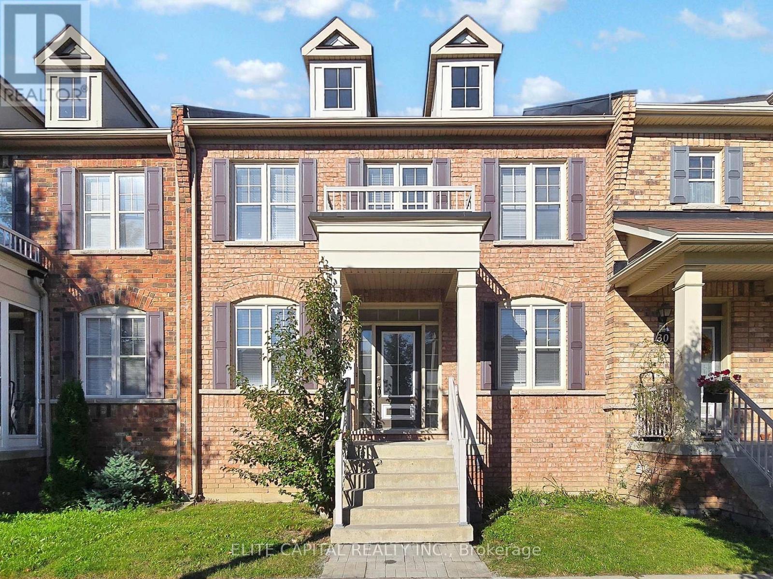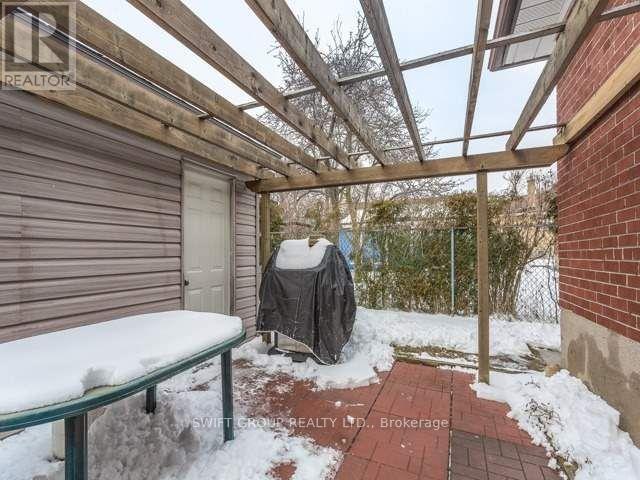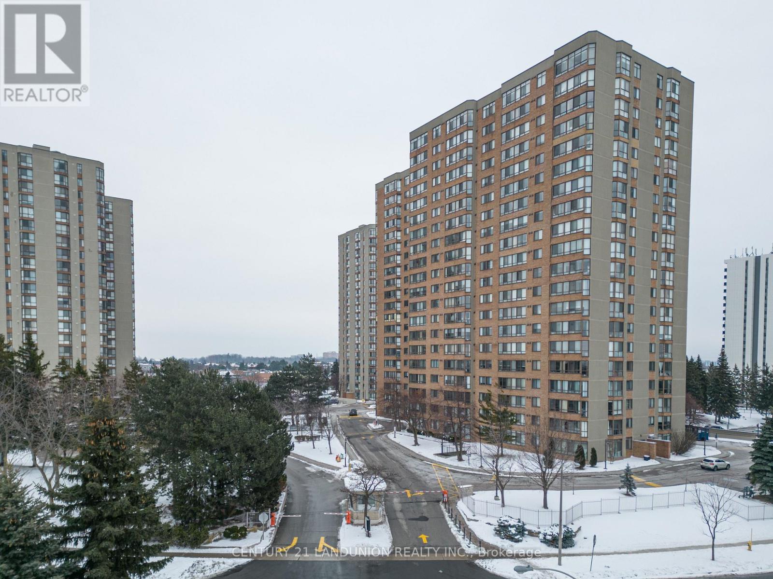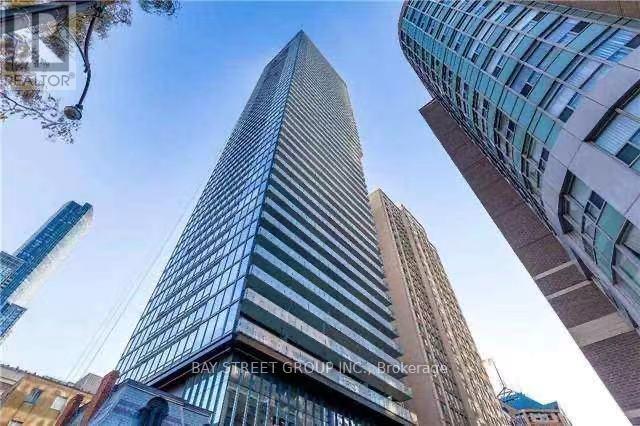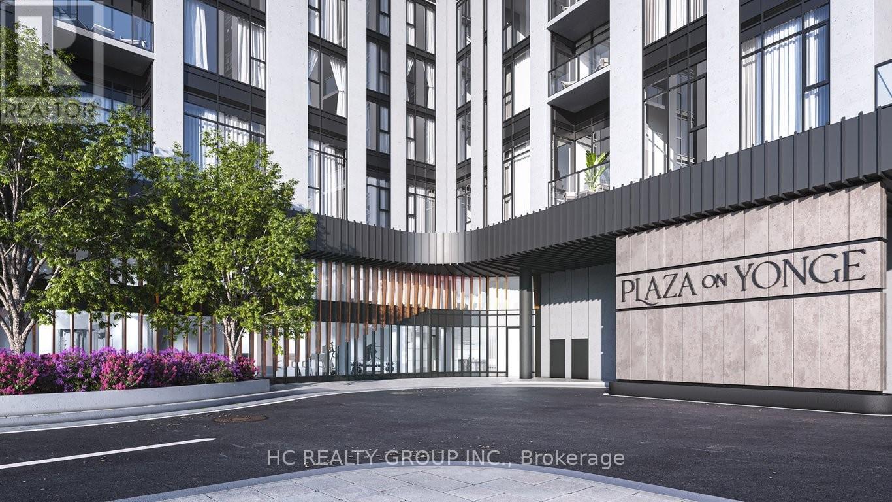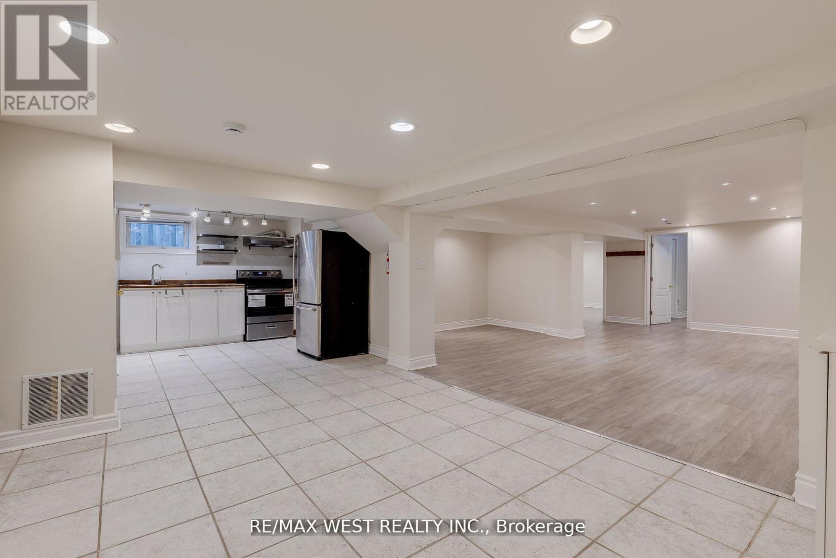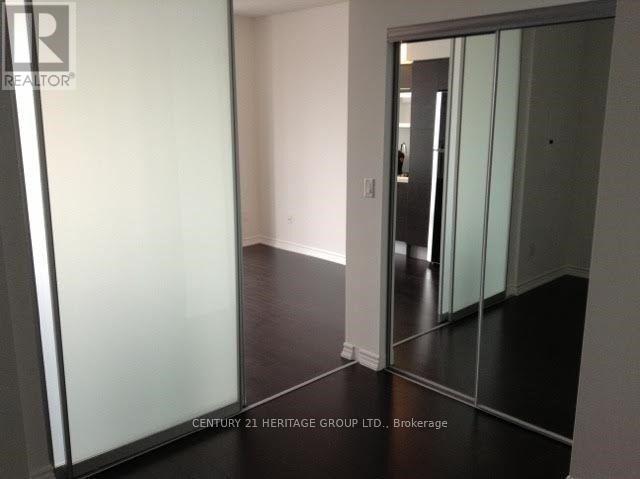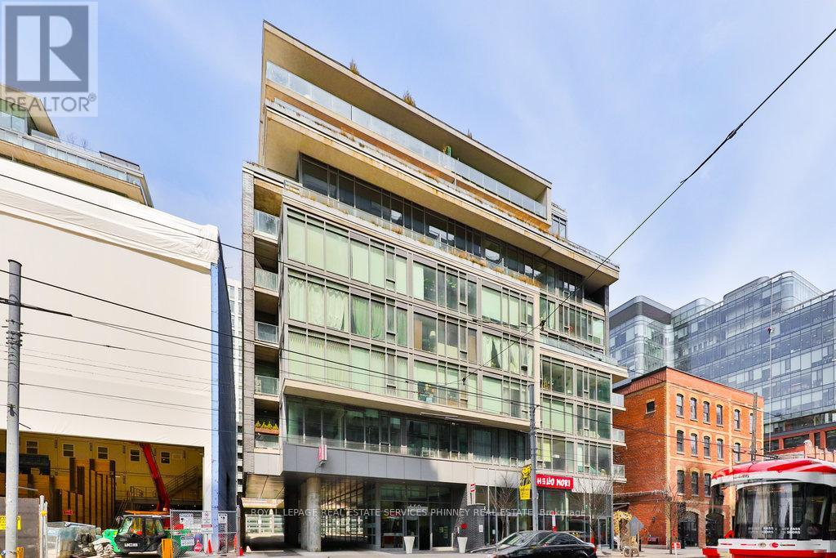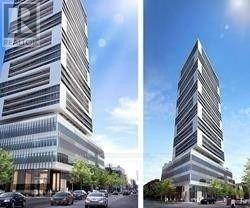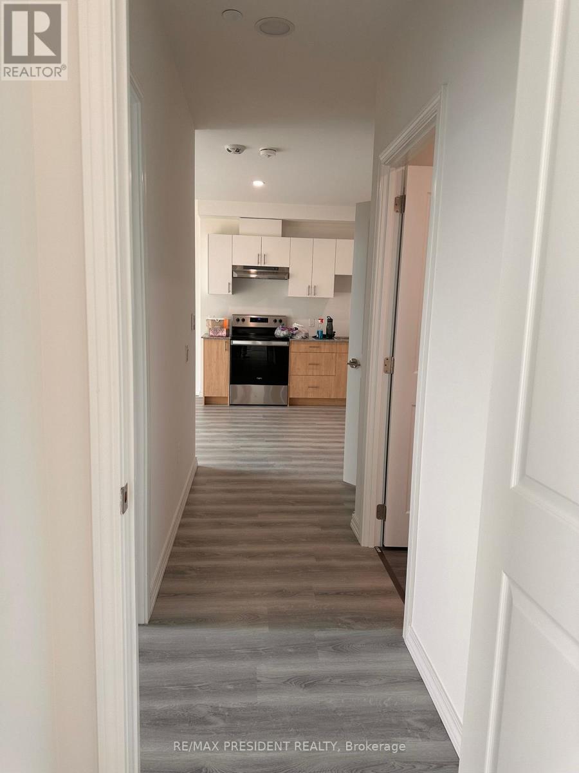28 Ivory Silk Drive
Markham, Ontario
Welcome to a beautifully kept home in one of Markham's most sought neighbourhood - 3 Bedroom, 3 Bathroom and Double Car Garage Executive Townhouse. 9' Ceiling on Main Floor. Large Family Room. Gourmet Kitchen. Master Bedroom with Walk-in Closet and 5 Pc Ensuite. Main Floor Laundry with Direct Access to Garage. Tucked on a quiet, friendly street, this residence offers bright, airy living spaces, a functional, family-friendly layout, and a private backyard for easy indoor-outdoor living. Enjoy everyday convenience with parks, groceries, restaurants, and transit just minutes away, plus quick access to Hwy 404/407 for effortless commuting. A rare opportunity to own in a well-established neighbourhood close to great schools and community amenities --- move-in ready! A MUST SEE! (id:60365)
80 Tansley Avenue
Toronto, Ontario
Client RemarksSpacious and well-maintained home in a quiet, family-friendly neighbourhood of Scarborough. This property features 3 bright bedrooms, 1 updated bathrooms, and a functional layout with a large living and dining area. The kitchen offers ample storage and modern appliances. Enjoy a private backyard, perfect for relaxing or entertaining. Conveniently located close to schools, parks, shopping, TTC, and transit with easy access to Hwy 401. Driveway parking available. Ideal for families or professionals seeking a comfortable and move-in-ready home. (id:60365)
1209 - 55 Bamburgh Circle
Toronto, Ontario
This stunning south-facing Tridel luxury condo unit offers a bright, expansive 3+1 bedroom layout. It features a sophisticated open-concept design with a large eat-in kitchen, a sun-filled solarium, and an oversized den ideal for a fourth bedroom or private office. Large windows provide abundant natural light and unobstructed southern views. Extensively renovated in 2023 with premium finishes throughout, including updated bedrooms, flooring, kitchen, bathrooms, closets, laundry, and appliances. Located in a prestigious, transit-friendly neighbourhood close to Hwy 404, shopping plazas,T&T supermarket,Foody Mart supermarket, dining, and top-ranked schools. Recently upgraded lobby and common areas. Enjoy resort-style amenities with 24-hour gated security, indoor/outdoor pools, gyms, squash,table tennis, tennis courts, billiards, and more.A large number of visitor parking spaces.Includes two parking spaces and one locker. (id:60365)
898 Eastern Avenue
Toronto, Ontario
Discover an excellent opportunity to enter the coveted Leslieville market with this well-located semi-detached home in one of Toronto's most vibrant east-end neighbourhoods. Offering solid fundamentals and plenty of potential, this is an ideal starter home for buyers looking to add their own style and personalization over time. Inside, the main floor features an open living and dining layout with durable vinyl plank flooring and a functional kitchen with ample counter space and a walk-out to a private rear patio. Upstairs, two comfortable bedrooms are complemented by a full bathroom with a skylight and six-foot soaker tub, along with the convenience of upper-level laundry. A fenced backyard with a patio and storage shed provides useful outdoor space in the city.Step outside and enjoy the unbeatable lifestyle this area is known for - surrounded by local breweries, cafés, fitness hubs, doggy daycares, parks, and Queen Street East amenities. Transit and downtown access are effortless, making day-to-day living both convenient and connected. A rare chance to get into a sought-after community and make a space truly your own. (id:60365)
308 - 1720 Bayview Avenue
Toronto, Ontario
Rarely Offered 3 Bedroom, 2 Bathroom Premier Collection Suite Featuring A Private Terrace With Quiet, Tree-Lined Residential Views. Thoughtfully Designed Layout With 1,074 Sq Ft Of Interior Living Space Plus A Generous 201 Sq Ft Terrace.Includes EV-Ready Underground Parking With A Private 10' X 12' Locker Directly Accessible From The Parking Space - A Rare And Highly Desirable Convenience.Contemporary Kitchen With Integrated European Appliances, Gas Cooktop, Quartz Counters, And Custom Cabinetry. Wide-Plank Engineered Hardwood Flooring Throughout, Exposed 9' Concrete Ceilings, Full-Size Living And Dining Areas, And Spa-Inspired Bathrooms.The Oversized Terrace Features Both Gas And Water Connections - Ideal For Grilling And Urban Gardening.Leaside Commons Is A Boutique, Pet-Friendly Building Offering Premium Amenities Including 24-Hour Concierge, Fitness Centre, Private Dining Room, Resident Lounge, Children's Playroom, And Dog Wash Station.Unbeatable Leaside Location Steps To Cafés, Dining, Parks, Shops, And Transit, Including The Upcoming Eglinton Crosstown LRT, With Easy Access To Sunnybrook And Midtown. (id:60365)
4605 - 15 Grenville Street
Toronto, Ontario
Luxury 1 Bed Suite Conveniently Located At Prime Downtown Yonge/College Area. 9' Smooth Ceilings, Floor To Ceiling Windows. Higher Floor W/ Breath-Taking Unobstructed Downtown Views. Huge Balcony, Beautiful Laminate Floors Through Out. Walking Distance To U Of T, Ryerson, Financial Districts, Hospitals, Steps To Ttc & Subway Stations. (id:60365)
903 - 5858 Yonge Street
Toronto, Ontario
Brand-new unit of featuring 9' smooth ceilings and an underground parking space. Great Layout, Floor-to-ceiling windows fill the home with abundant sunlight. Both bedrooms have Large Windows. Large Balcony, Amazing Green View. Just minutes to Yonge & Finch Subway Station, providing seamless access to TTC, Highway 401,shops, and a wide variety of restaurants. The modern kitchen comes with stainless steel appliances. Enjoy 24/7 concierge and security for a safe and comfortable living experience.Building amenities have party room, Pool, Media Room, Gym room, outdoor pool, movie theater, party rooms, rooftop lounge with BBQ areas, yoga studio, sauna, pet spa, gaming lounge, guest suites, and Wi-Fi lounge and a new green park facing the street. It Also Located just 5 minutes from Finch Station Transit Hub, GO Transit, YRT and Viva bus routes With an impressive Transit Score of 92/100. Don't miss it! (id:60365)
Lower - 606 Conacher Drive
Toronto, Ontario
Open Concept, Bright and Dry, 2 Bedroom + Den, Lower Level Apartment For Rent In Quiet Family Friendly Neighbourhood In North York. Has Separate Private Entrance, Separate Laundry, Full Kitchen With Brand New Stainless Steel Stove, Brand New Hoodfan To Match Existing Stainless Steel Appliances. Open Concept Design With Pot Lights Throughout, Designated Dining Area, Living Room, Ample Storage Space, And 2 Designated Driveway Parking Spaces. 100 Meter Walk To Bus Stop, 5 Minute Drive To Finch Subway Station, 5 Minute Walk To Grocery Store, Bank, Pharmacy And Restaurants. Freshly Painted. Rent Inclusive Of Utilities. (id:60365)
1811 - 386 Yonge Street
Toronto, Ontario
Luxury 1 bedroom Unit (584 SF) at Aura Condo (Yonge/Gerrard). Bright and open concept unit with Oversized Windows and a Balcony with Beautiful City View. Modern high end kitchen features stainless steel appliances, Quartz countertop and a Centre Island. Laminate flooring throughout. State Of Art Fitness (Over 4200Sf), Green-Roof Top Garden, Party Room. Direct Access to the Subway and the PATH network. Steps to Ikea, Supermarkets, Eaton Centre and the College Park Shops. Walking Distance to U of Toronto, Metropolitan University, Hospital Network, Financial District and Yorkville Shopping Area. This unparalleled location offers the Best Urban Lifestyle. Aura Offers 5-Star Amenities Including 24-Hr Concierge, Party/Meeting Rooms, Guest Suites, BBQ and Cyber Lounge, And Home Theatre. (id:60365)
207 - 650 King Street W
Toronto, Ontario
Fully furnished. Welcome to sophisticated city living in this spacious, modern loft-style condo. Thoughtfully designed with an open-concept layout, exposed concrete ceilings, and floor-to-ceiling windows, this residence offers an airy, light-filled atmosphere. The sleek kitchen complete with stainless steel appliances is perfect for all your culinary adventures. The private bedroom provides a tranquil retreat. A stylish 4-piece bathroom and an expansive balcony, ideal for outdoor dining or unwinding with a good book, complete the space. Located in one of Toronto's most sought-after neighborhoods, you'll enjoy immediate access to top-tier dining, shopping, entertainment, and cultural destinations. With the King streetcar, renowned restaurants, cafes, art galleries, and theatres all just steps away, convenience and luxury go hand in hand. The boutique building offers a fully-equipped gym, and a serene inner courtyard a rare green oasis in the heart of the city. (id:60365)
Ph07 - 89 Mcgill Street
Toronto, Ontario
Immaculate Penthouse Unit @ Alter by Tridel. Unobstructed East View, Spotless Laminated Floors Throughout. Open Concept Kitchen with Built-In Appliances. Great Layout w/ Large Size Full Bath. Great Amenities. Steps To Universities, Eaton Center, Restaurants, Subway and More. 24 Hour Concierge. State of the Art Amenities such as Roof Top Patio & Pool, Gym, Yoga Studio, Theatre, Party Room & Sauna. (id:60365)
105 - 181 Elmira Road S
Guelph, Ontario
Step into this ground floor corner unit that shines with natural light and modern elegance. Boasting 2 spacious bedrooms and 2 well-appointed bathrooms, the home offers a bright, ambience. t. The open floor plan ensures a seamless flow between living spaces. Located in a prime area, this residence combines comfort with style. Make this exceptional property your new home today! (id:60365)

