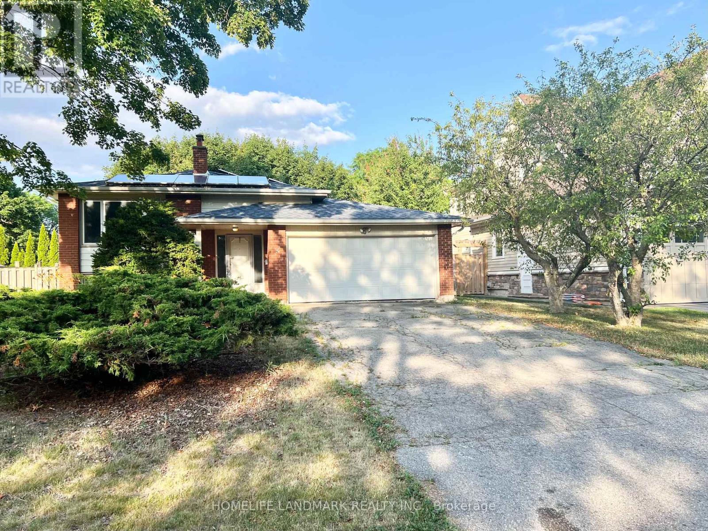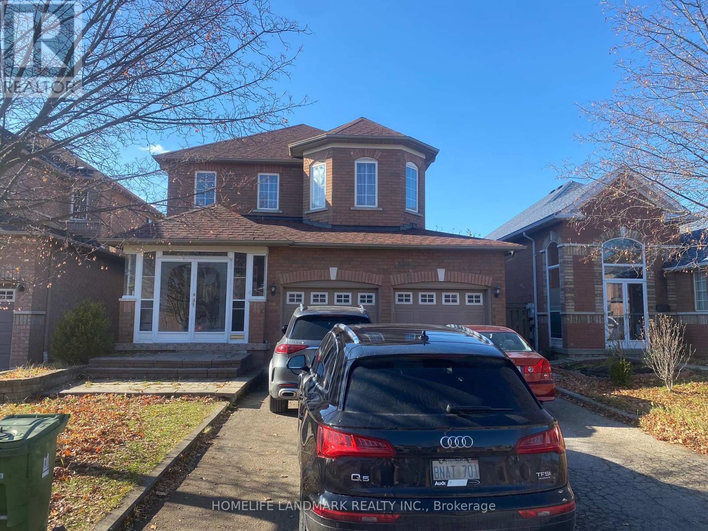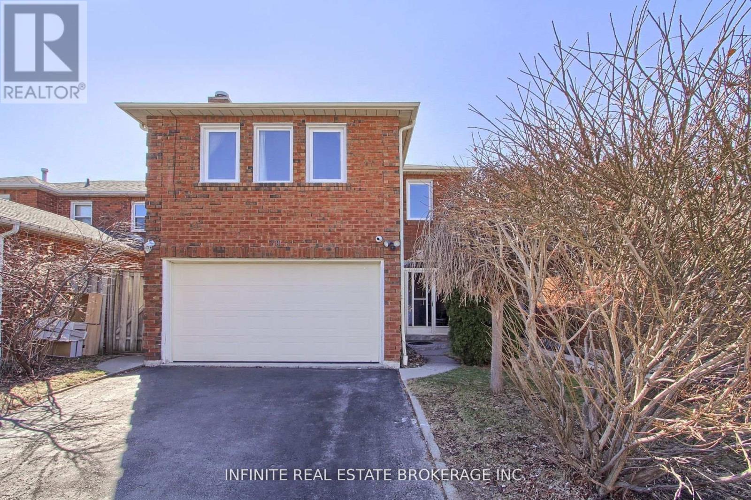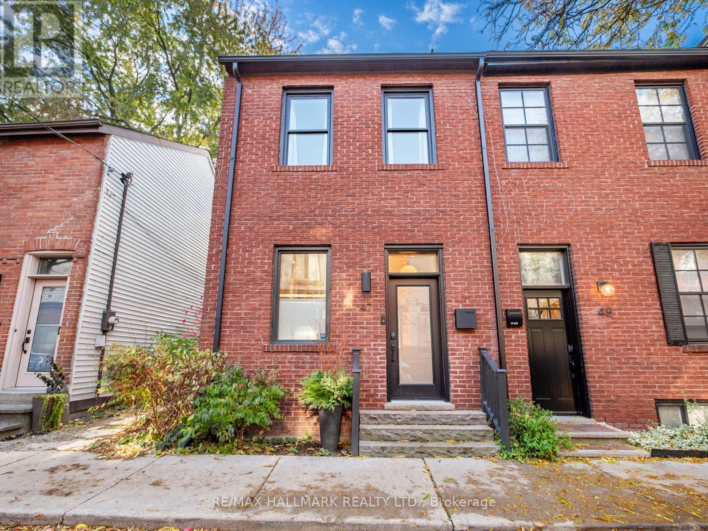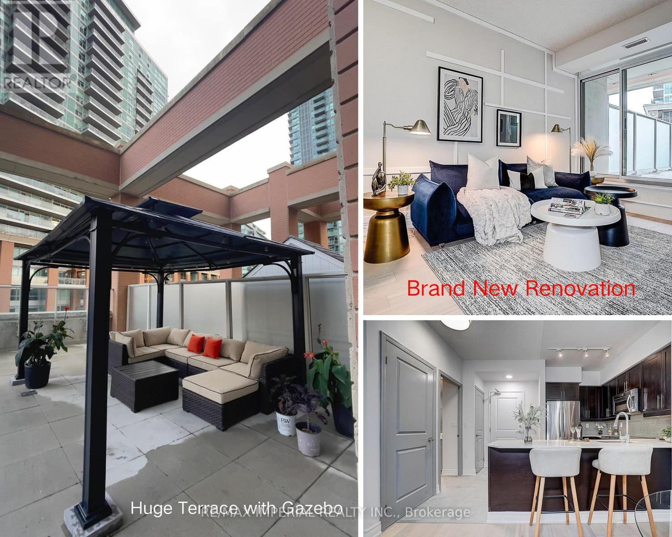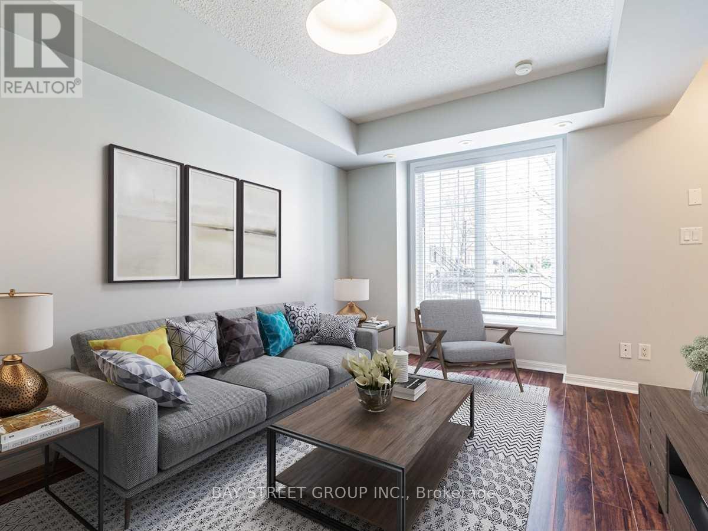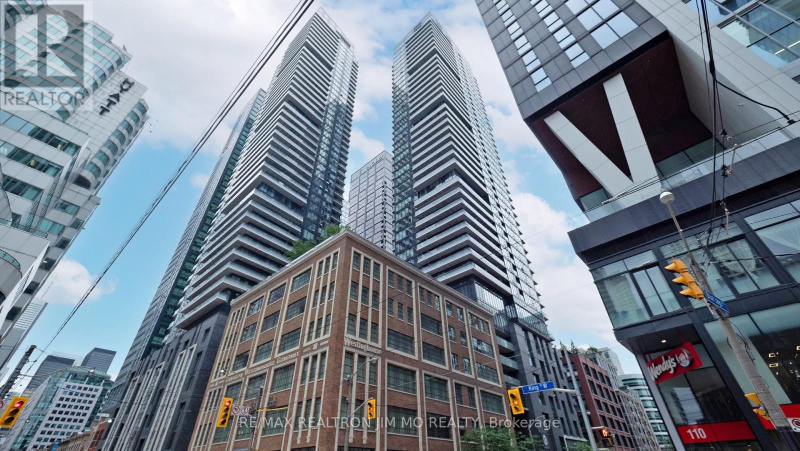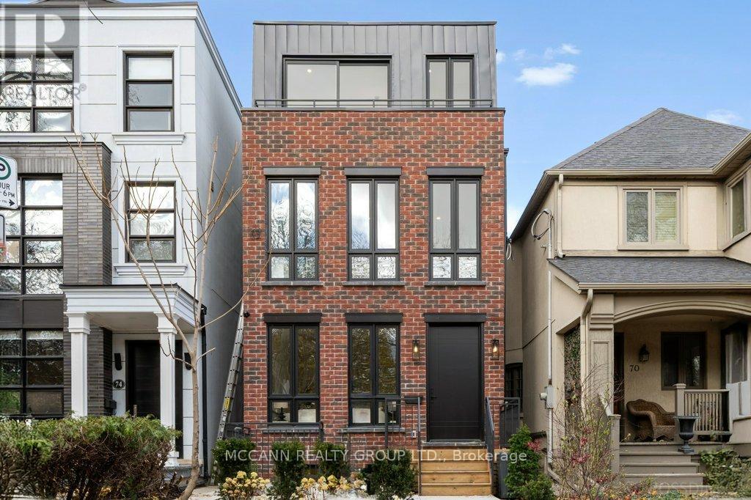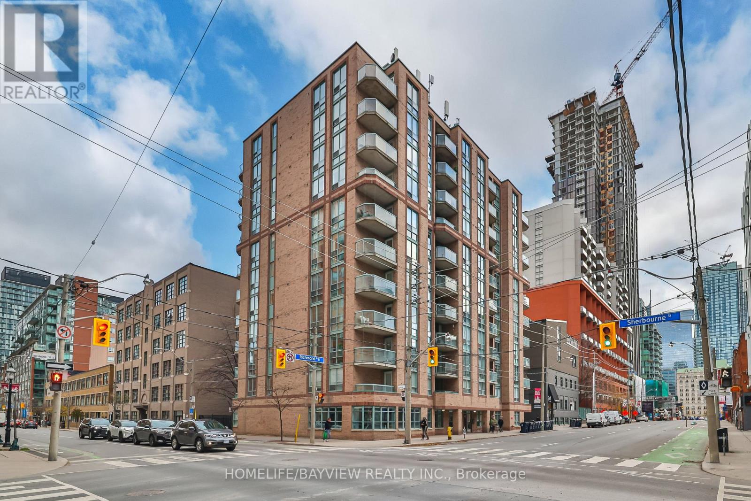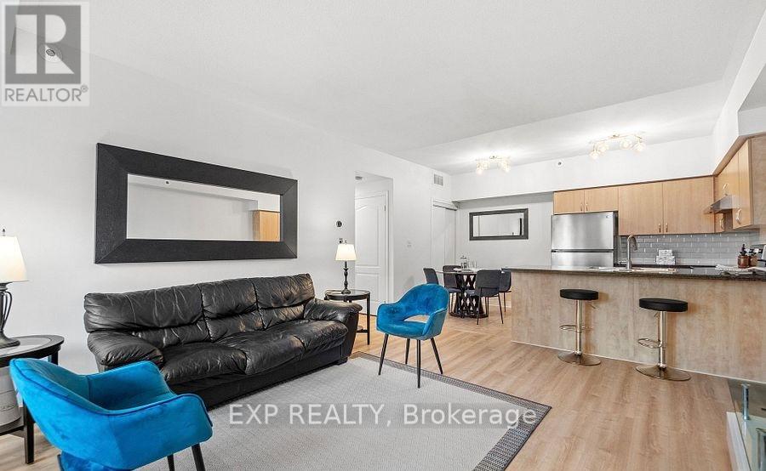5 Chant Crescent
Markham, Ontario
This Property Offers an Outstanding Opportunity for Both Builders and Homeowners - Whether Looking to Redesign and Renovate the Existing Structure or Build a Brand-New Custom Home from the Ground Up. // The Lot and Location Together Provide a Rare Combination of Value, Flexibility, and Long-Term Upside in a Highly Desirable Unionville Neighborhood. // Steps to Top Ranking William Berczy Public School (with Gifted Program). *** Set on a Generous 60.5 ft x 125.4 ft Lot, With No Sidewalk, Extra-Long Driveway. *** This Detached Home Offers 3 Bedrooms on the Main Level and 2 Additional Bedrooms in the Walk-Up Basement. *** Top School Zone from Elementary to High School, Including William Berczy Public School (with Gifted Program), Unionville High School, and Within the Boundary of St. Augustine Catholic High School. Pierre Elliott Trudeau High School (French Immersion). *** Walk-Up Basement with Separate Entrance to Large Recreation Rooms + Two Additional Bedrooms. Excellent Potential Rental Income. *** Enjoy Views of the Private Backyard. *** Close to Too Good Pond, Unionville Main Street Library, Art Gallery, Shops, Restaurants, and Parks. (id:60365)
1637 15 Side Road
New Tecumseth, Ontario
Welcome to your private paradise - an extraordinary 5-acre country retreat in rural New Tecumseth offering breathtaking panoramic views of open fields, mature trees, and the serenity of nature, all just minutes north of Highway 9. Enjoy the perfect blend of peaceful country living with convenient access to major routes just 10 minutes to Hwy 400, 7 minutes to Hwy 27, & only 30 minutes to both Toronto & Barrie. As you drive down the long, tree-lined driveway, you'll immediately feel the sense of peace & tranquility. The impressive frontage provides a grand entrance to your custom-built raised bungalow, surrounded by lush greenery and fresh air. Inside, the home boasts a massive, character-filled living room with soaring ceilings, hardwood floors, a large bay window, and a cozy wood stove that adds stunning ambiance. Walkout to the beautiful sunroom the perfect spot to soak in the natural surroundings. The open-concept kitchen features ample cabinetry and a center island, ideal for entertaining & family gatherings. The main level offers three spacious bedrooms, including two with 4-piece ensuites and private walkouts to decksone ideal for sunrise coffees, the other perfectly positioned for stunning sunset views. A versatile den adds even more flexibility to the layout. Downstairs, a separate entrance leads to a bright, above-grade basement apartment ideal for multi-generational living or rental income. It features large windows, a full kitchen, and plenty of living space. The deep, two-car garage with direct interior access adds functionality & easy access to vehicles away from the elements. The entire home has been professionally cleaned, offering a fresh, move-in-ready environment for its next owners. Step outside to your expansive entertainers deck with direct access to a sizeable above-ground pool perfect for summer BBQs under the stars. Surrounded by wide-open skies and natural beauty, this outdoor space invites you to unwind, host, and enjoy life in the country. (id:60365)
231 Stouffer Street
Whitchurch-Stouffville, Ontario
PRICED TO SELL !!! Reduced by over 100K We are serious seller's. A detached home within walking distance of Main St Stouffville.This well maintained and neutrally painted 2 plus 1 bedroom backsplit features two kitchens, a walkin from the garage. Hardwood floors, California Shutters. Double driveway, beautiful back patio with walkout from the family room to a fully fenced yard including a garden shed. Two modern washrooms, one, 4 pc on the upper level and one, 3 piece on the family room level .Schools, public transit and shopping are all nearby. Owner is motivated. (id:60365)
20 Stonebridge Boulevard
Toronto, Ontario
W/Fin. Sep Ent To 2 Bdrm Bsmt Apt. Cozy/Bright, Fenced Yard To Greenbelt! Prime Safe Location Near School, Mall & Ttc. 9' Clgs. Circ Oak Stairs, Frpl. Lots Of Lites, Encl. Dble Dr. Porch W/Sunroom. Laundry On 2nd Flr, & Bsmt. Deck $$ Spent On Upgrades. Move In & Enjoy. (id:60365)
70 Sable Crescent
Whitby, Ontario
Discover exceptional value in this beautifully cared-for, full-brick 4+1 bedroom home located in one of Whitby's most sought-after family communities. With over 2,100 sq. ft. above grade plus a fully self-contained basement apartment, this property delivers the space, comfort, and flexibility today's buyers are looking for. The bright, well-designed main floor offers generous principal rooms, a welcoming family room, and an open layout ideal for everyday living and entertaining. Upstairs, the spacious bedrooms provide plenty of room for a growing family, while the lower-level apartment - with its own kitchen, bath, and bedroom - is perfect for in-laws, extended family, or generating reliable rental income. Set on an extra-deep lot on a quiet crescent, this home is just minutes from top-rated schools, shopping, parks, transit, and major commuter routes. Whether you're upsizing, investing, or seeking multi-generational living, this property delivers unmatched potential at an incredible new price point. Opportunities like this don't come often - act quickly! (id:60365)
47 Allen Avenue
Toronto, Ontario
Prime South Riverdale | Fully Renovated, Sun-Filled, and Exceptionally Designed Semi-Detached Home Welcome to 47 Allen Avenue, where charm, history, and modern living blend seamlessly on one of South Riverdale's most picturesque, historic mews streets. This circa 1900, 2.5-storey semi-detached home has been fully renovated from top to bottom, offering a thoughtful balance of warmth, functionality, and sophisticated design on a south-facing, sun-filled lot. Step inside to discover an expansive open-concept main floor featuring soaring 10-foot ceilings, abundant natural light, hardwood floors, wood-burning fireplace and an effortless flow between living, dining, and kitchen spaces. The gorgeous, renovated kitchen is a true showpiece, complete with bespoke cabinetry, quartz countertops, stainless steel appliances, and a large island perfect for everyday living and entertaining. Upstairs, the second-floor features two generously sized bedrooms, including the primary suite with a beautifully appointed ensuite and ample storage, as well as a spa-inspired renovated principal bathroom with heated floors. The third floor offers a spacious additional bedroom with exceptional flexibility - ideal as a guest suite, teen retreat, or family room - and includes a walkout to a private rooftop terrace with an unobstructed view of Toronto's skyline. The private backyard extends the living space outdoors, creating a peaceful urban escape perfect for relaxing or entertaining. With an impressive 96 Walk Score, you're steps to Queen Street East, Leslieville's vibrant shops and cafés, Withrow Park, and The Broadview Hotel. Convenient access to transit, top-rated schools, and the Danforth subway line make this location truly unbeatable. A rare opportunity to own a stunning, fully renovated semi in one of Toronto's most sought-after neighbourhoods - where design, lifestyle, and community come together beautifully. (id:60365)
406 - 125 Western Battery Road
Toronto, Ontario
Experience elevated urban living in this exceptionally rare Liberty Village gem!This beautifully renovated 1+1 bedroom, 2-bath suite offers 675 sq.ft. of bright, functional living space paired with an extraordinary 633 sq.ft. private terrace-complete with a charming gazebo and remote-controlled solar string lights. This expansive outdoor retreat is one of the largest terraces in all of Liberty Village, providing unmatched possibilities for entertaining, gardening, outdoor dining, or simply unwinding beneath the skyline.Recent upgrades include new flooring with dry/wet separation, modern custom curtains, and a refreshed vanity, blending contemporary style with everyday practicality. The open-concept layout features stainless steel appliances, granite countertops, hardwood floors, and a versatile den perfect as a home office or second bedroom.Residents enjoy access to premium building amenities: 24-hour concierge, fitness centre, theatre room, rooftop lounge, guest suites, and more. With a 95 Walk Score, you're steps from cafes, restaurants, parks, and TTC-right in the heart of one of Toronto's most vibrant neighbourhoods.Complete with one parking space and one locker, this exceptional suite combines comfort, design, and strong investment potential-delivering a truly rare living experience in Liberty Village. (id:60365)
703 - 5 Everson Drive
Toronto, Ontario
All Utilities Included, Lovely Townhome In A Quiet Location. Steps To Yonge/Sheppard Station. Close To Shops, Restaurants, Supermarkets, Parks And 2 Subway Lines(Line 1 & Line 4). This End Unit Is On One Level Without Stairs ideally for a small family to call it home. Living Room Facing West And Windows Facing The East, There Is Lots Of Daylights, This Unit Has A Functional Layout With An Open Living Space, Large Den That Can Be Used As A Dining Room Or Study, Master Bedroom With A Walk In Closet. (id:60365)
2101 - 125 Blue Jays Way
Toronto, Ontario
Beautiful Spacious 1+ ! Bedroom Unit, At King Blue Condo. Floor-To-Ceiling Windows. 9 Ft Ceiling. Upgraded Integrated Kitchen With Built-In Appliances. At The Centre Of Finance District And Entertainment District, Steps To Cafe, Shops, Restaurants, Entertainment, Ttc Transit, Rogers Centre, CN Tower, OCAD, And More. Great Amenities including; 24-hour Concierge, Gym, Indoor Pool, Party Room and Guest Suites. Students Welcome! (id:60365)
72 Woburn Avenue
Toronto, Ontario
Welcome to this Gorgeous Detached 3 Story Family home with RARE Coach house apartment or home office. This home also features a home basement apartment perfect for the teenager or nanny. Newly built this home boasts an open concept main floor. The Living rm and dining rm overlook the front garden & park across the street. The Kitchen has a large eat-in centre island, new stainless steel appliances making it the chefs dream. The family room offers a gas fireplace and a walk out to the garden & coach house. The Primary suite has his/hers closets and a juliette balcony. Attached is a 5 pc ensuite with double sinks, heated floors, glass shower and soaking tub. The 2nd Bedrm has a closet & 4 pc ensuite. The 3rd bedroom has a closet, large double windows & a 3 pc ensuite. The 3rd floor features a 4th bedroom, spacious laundry room, Games Rm, 5th Bedrm or private Family room with walk out to private balcony with city skyline view. The lower level is a separate basement in-law suite perfect for the nanny, in-laws or teenager. Could be 6th bedrm, Livingrm & combined eat-in kitchen, laundry, with great storage space. Not only do you get all this you have a separate garage with Coach house on top having laundry, 7th bedrm or exercise room, home office combined with wall to wall kitchen. Perfect spot to host your clients. 3 furnaces, 1 hydro meter with 3 separate panels, sprinklers in Coach house, 3 laundry areas, 3 kitchens. This home has so many options including renting out the basement in law suite with the separate entrance, rent out the Coach House and have thousands of dollars covering your mortgage payments - while you still have the use of 5 bedroom home to enjoy! (id:60365)
305 - 311 Richmond Street E
Toronto, Ontario
Enjoy boutique styled living in Old Town Toronto where urban living meets historic charm. Ideally situated steps to TTC, George Brown College's, St James Campus and well renowned Chef School, St. Lawrence Market, Distillery District, shopping, restaurants, theatres, hospitals, parks, Lake Ontario and so much more. This freshly updated airy and open concept 1 bedroom suite offers a clean modern feel with freshly painted flat ceilings and walls and brand-new vinyl plank floors. The spacious living and dining area flow seamlessly into a functionally designed full sized kitchen with newer stainless steel appliances, breakfast bar and an abundance of cupboard space, whilst a patio door walks-out to a private balcony where you can enjoy your morning coffee or evening breeze. The generously sized primary bedroom is a true retreat, complete with a large walk-in closet and floor to ceiling windows that floods the space with natural light. Residents of this well-maintained building enjoy access to a full fitness room, party room, visitor parking, and a truly spectacular rooftop patio outfitted with Muskoka chairs and BBQs, a perfect spot to unwind or entertain after a long day at the office or school. Affordable entry pricing and move in ready, this suite is ideal for first-time buyers, professionals, or anyone seeking an effortless downtown pied-à-terre in one of Toronto's most walkable neighbourhoods where old and new blend together effortlessly and harmoniously. *NB: Some photos virtually staged* (id:60365)
113 - 1837 Eglinton Avenue E
Toronto, Ontario
This Stunning 2-bedroom, 2-bath Condo Townhouse Offers a Beautiful Open-Concept Layout Filled with Natural Light and Modern Finishes Throughout. Enjoy a Walk-Out to your Private Terrace, Perfect for BBQs, Entertaining, or Simply Relaxing Outdoors. The Freshly Painted Interior Features New Vinyl Flooring, High Ceilings, and a Tiled Kitchen Complete with Subway Tile Backsplash, Granite Counters, Breakfast Bar, and Stainless Steel Appliances.The Primary Bedroom Includes a 4-piece Ensuite and Walk-In Closet, While the Second Bedroom Provides Great Flexibility for Guests or a Home Office. Additional Highlights Include One Parking Spot, and In-Suite Laundry - Plus No Stairs in this Unit For Easy Accessibility. Located in one of Toronto's most Desirable Areas, you'll Love being steps from the Victoria Park bus stop, the upcoming Eglinton LRT, Shopping, Schools, and Parks - all Within Walking Distance. Located Just A 5-Minute Walk From The Future Eglinton Crosstown LRT, With Parks (Wexford Park Just Minutes Away), Shops, Grocery Stores (Walmart Superstore, Adonis), And Transit All Close By. Close to Major Arterial Roads & Highways (DVP/404/401) Complex also offers enclosed Bike Storage Near Underground Visitor Parking. Move-in Ready, Bright, and Perfectly Situated - this is Victoria Village Living at its Best! (id:60365)

