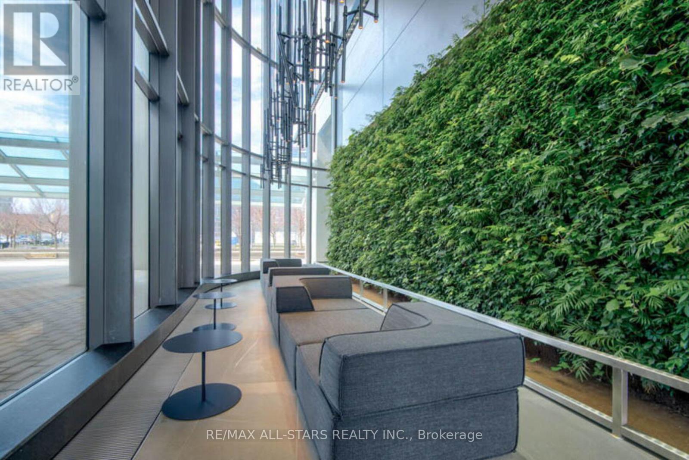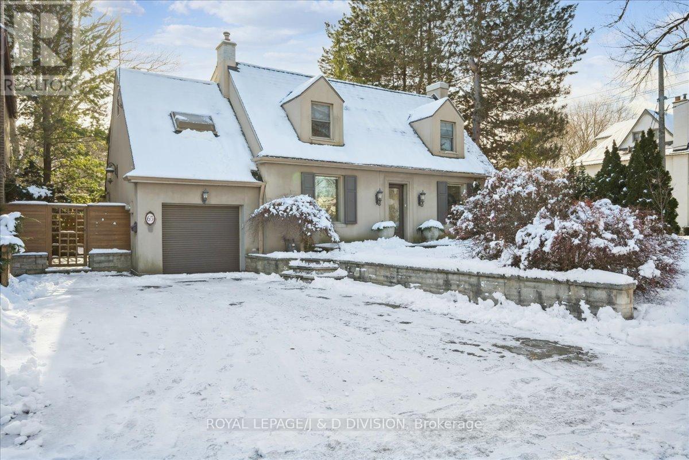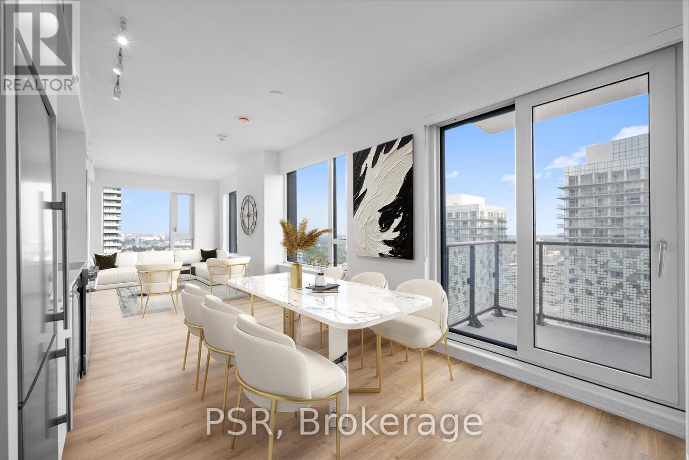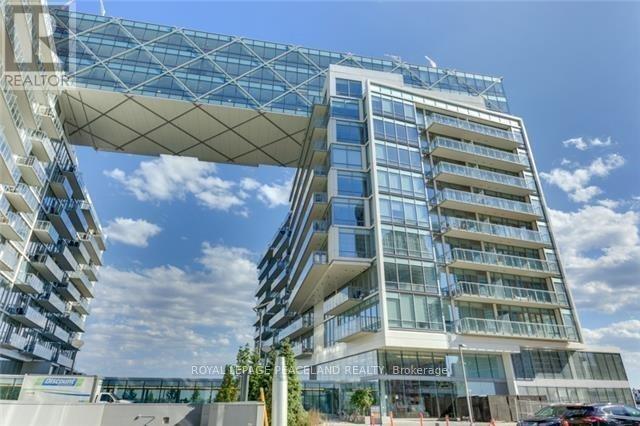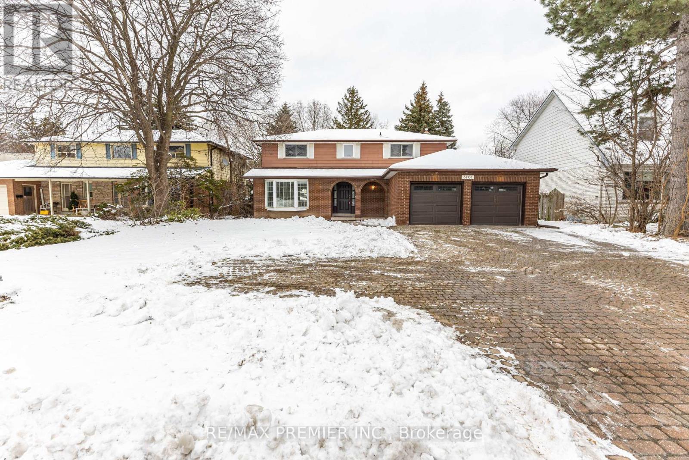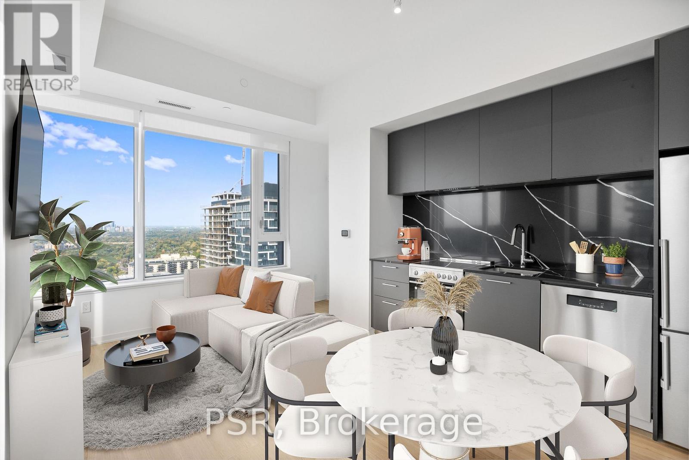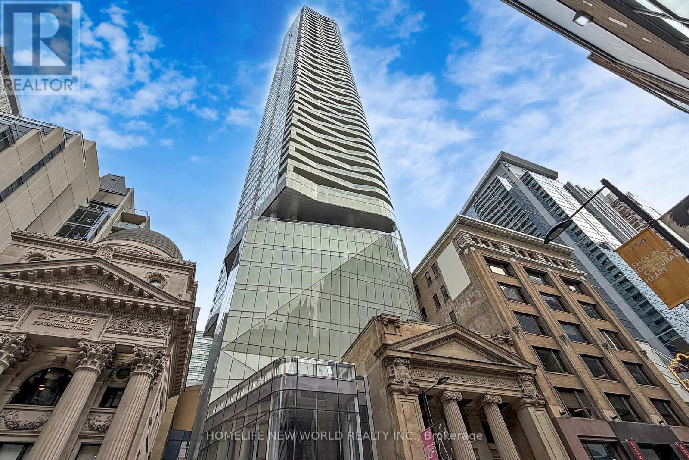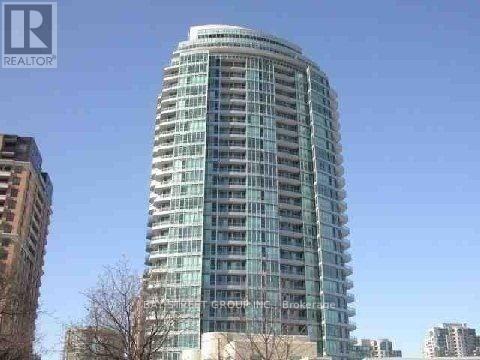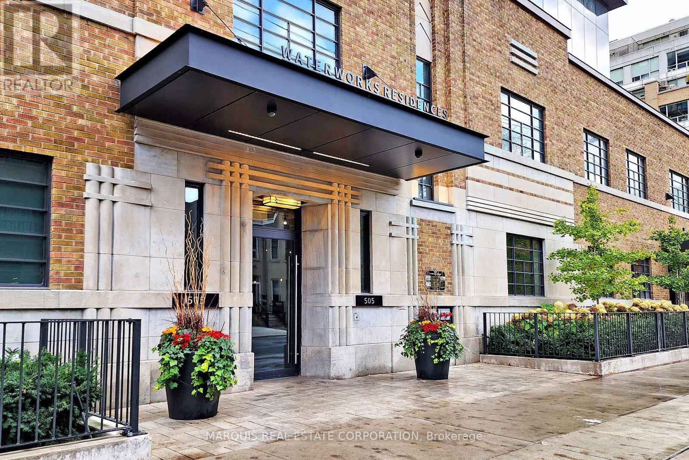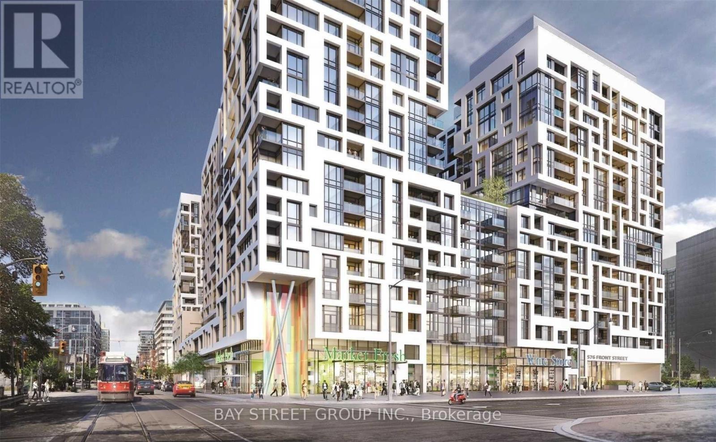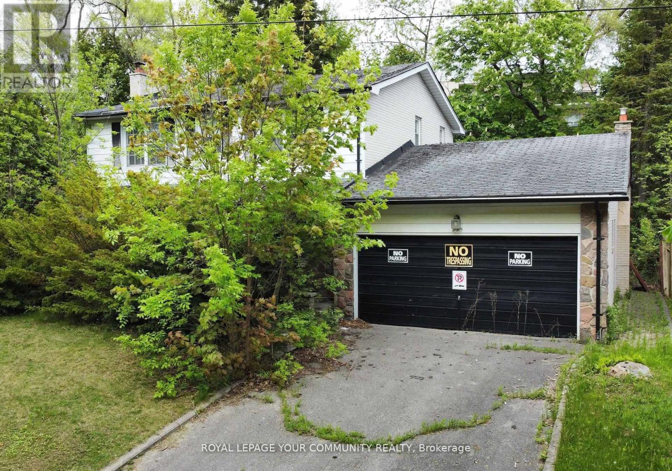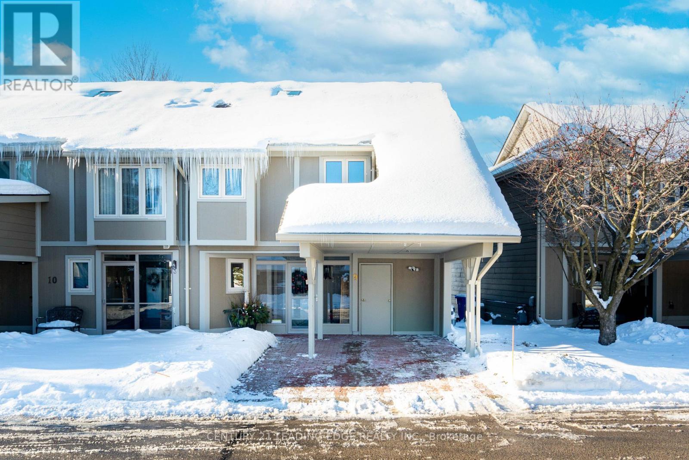3501 - 16 Bonnycastle Street
Toronto, Ontario
Welcome to Monde Condos. Proudly built by Great Gulf complete with internationally recognized architecture and design. Mode features breathtaking amenities, including a double-height lobby with a living green wall, dedicated amenity space including yoga/Pilates/cardio/kinesis, training and weights studios, hot plunge pool with his and hers saunas and steam and change-rooms with experience showers, kitchen/dinning/bar/lounge, billiards room. Outdoor amenities include an outdoor lounge with indoor/outdoor fireplaces, a cabana deck next to the outdoor infinity pool with views of Lake Ontario. This open concept unit features almost 700 square feet of sophisticated living space. boasting 9 foot ceilings, laminate and porcelain floors throughout, contemporary ungraded kitchen complete with integrated dropped dining table and appliances. The floor to ceiling windows allow for abundance of natural light and unobstructed breathtaking views of Lake Ontario & the City skyline. The perfect place to call home, offering and uncompromised lifestyle, state of the art amenities, walking distance to everything and exceptional value. (id:60365)
65 Chatsworth Drive
Toronto, Ontario
Classic Centre Hall plan on a wide lot with double drive and single car garage. Flagstone pathway leads to modern leaded glass front door. 65 Chatsworth Drive is conveniently located just a few blocks from the sought-after John Ross Robertson Elementary School, adjacent to Glenview Senior Public School and two short blocks from Lawrence Park secondary school. It is also a five-minute walk to the Yonge-Lawrence subway stop, it is located across the street from the Alexander Muir Memorial Garden Park, which also has a children's playground and is steps from the Locke Branch Toronto library. It is very close to churches, a five-minute walk from the grocery store and surrounded by many established Yonge Street restaurants. It is a very short walk to enter the Lawrence/Sherwood Park ravine with its coveted off-leash doggy park and beautiful wooden trails and the stream that extends from Yonge Street to Bayview Avenue. Chatsworth Drive is a short one-way street running west from Yonge Street ending at Lawrence Avenue West. Construction is underway to the east of this property, when completed will be a very high-end condominium called The Chatsworth. You can enjoy all the amenities of this neighbourhood with this move-in condition home, whether it's for a family or for people downsizing from their current home. It is a very desirable and safe neighborhood. (id:60365)
2209 - 101 Roehampton Avenue
Toronto, Ontario
**Two Month's Free Rent (14-Month Lease Term) if moved-in before February 1st. Additional $1000 Move-In Bonus If Moved In By January 1st** Welcome To The Hampton - The Newest Addition To Yonge & Eglinton Offering Future Residents A Modern And Fresh Design Approach To Purpose-Built Rental Living! This Two-Bedroom, Two-Bathroom Corner Suite Features An Optimal Layout Spanning Across 810 Sq Ft Of Living Space. South-East Facing Views Fill The Space With Natural Light, Complemented By A Spacious Balcony For Outdoor BBQ's, Games Room, Party Room & Lounge, Co-Working Space, In-House Pet Spa & Dog Run. Located In The Heart Of Yonge & Eglinton Your Future Home Is Steps Away From Sherwood Park, Grocery, Banks, LCBO, A Movie Theatre, Retail, A Variety Of Great Restaurants + Easy Access To TTC And Eglinton Subway Station Adds To The Accessibility Of This Prime Location. (id:60365)
908 - 29 Queens Quay E
Toronto, Ontario
Unmatched location at the luxurious Pier 27! This luxury 2-bedroom plus den unit offers a total 1276 sq. ft. of space. Enjoy unobstructed south east lake views, hardwood floors throughout and 10 ft ceilings. This unit comes fully furnished with two king-size beds, leather sofas, a 75-inch Samsung Smart TV and a mini freezer. The kitchen features Miele gas range, Sub-zero fridge, Miele dishwasher, microwave, and oven. New furnace filter & new water softener filter were installed. (id:60365)
3161 Bayview Avenue
Toronto, Ontario
Large updated beautiful 2 storey 4 bedroom/ 4 washroom home located in the quiet peaceful area of Bayview Village! This home has approximately 3200 square feet of living space! Front & backyard has brick interlocking, 7 car parking & 2 car garage. Throughout home features: Gleaming laminate floors, updated granite counter tops in all washrooms & kitchen, walk out to garage, pot lights, lots of closet space, big bright windows, spiraling oak staircase, newer, high efficient furnace, Tankless hot water tank & updated panel box! Open concept living/ dining, large updated kitchen & separate fireplace family room with a walk out to big backyard! large bedrooms upstairs, huge master bedroom with 2 separate walk-in closets & an ensuite washroom! All Wash rooms have Glass shower doors, newer vanities & mirrors. Fully finished basement with cold room, 3-piece washroom & big bedroom! Too many features to mention! Come see for yourself! (id:60365)
3810 - 101 Roehampton Avenue
Toronto, Ontario
**Two Months Free Rent (14-Month Lease Term), $1000 bonus available for January 1st move-in plus additional $50 monthly discount if moved-in by March 1st** Welcome to The Hampton - The newest addition to Yonge & Eglinton offering future residents a modern and fresh design approach to purpose-built rental living! This 1-Bedroom Suite features a thoughtful layout with North-West facing views that fill the space with natural light. Top-Notch Modern Building Amenities Include: Concierge, Gym, Rooftop Terrace w/ BBQ's, Games Room, Party Room & Lounge, Co-Working Space, In-House Pet Spa & Dog Run. Located in the heart of Yonge & Eglinton your future home is steps away from Sherwood Park, grocery, banks, LCBO, a movie theatre, retail, a variety of great restaurants + easy access to TTC and Eglinton Subway Station adds to the accessibility of this prime location! (id:60365)
4303 - 197 Yonge Street
Toronto, Ontario
Affordable Luxury Living in the Heart of Downtown Toronto! Freshly painted and ready to move in, this bright and spacious east-facing suite offers 559 sq ft of smartly designed living space plus a large private balcony with breathtaking, unobstructed city and lake views.The functional one-bedroom layout features floor-to-ceiling windows that fill the home with natural light throughout the day. The contemporary kitchen boasts granite countertops, ceramic backsplash, and built-in stainless steel appliances.Residents enjoy access to an impressive selection of premium amenities, including a fitness centre, steam room, sauna, cocktail lounge, piano bar with terrace, guest suites, and more. Perfectly located across from the Eaton Centre and just steps to Queen Subway Station, this address offers unmatched convenience for shopping, dining, entertainment, and transit. With a 100 Walk Score and easy access to major highways, this is an ideal home for first-time buyers, young professionals, or couples seeking luxury urban living in Toronto's most vibrant neighbourhood. A must-see! (id:60365)
1903 - 60 Byng Avenue
Toronto, Ontario
Luxury Corner Unit On Yonge/Finch , Approx 700 Sq Ft Plus 95 Sq Ft Wraparound Balcony. Den With Door/Windows As 2nd Bedroom, 2 Full-Sized Washrooms. Great 270 Degrees View. 9 Ft Ceilings, Granite Countertop, Euro-Style Kitchen Cabinets, Waterfalls, Water Garden, Sauna, Swimming Pools, Hot Tub, Gym, Guest Suite, Party Room, 24 Hrs Concierge, Minutes To Subway & 401, Move In Conditions. (id:60365)
1222 - 0 Parking - 505 Richmond Street W
Toronto, Ontario
The Waterworks Condos, located at 505 Richmond Street West in Toronto, is a mixed-use residential building that integrates a heritage-designated industrial building with a contemporary 13-story condominium. Completed in 2021, the development by MOD Developments and Woodcliffe Landmark Properties is situated in the Fashion District and overlooks St. Andrew's Park. (id:60365)
313w - 27 Bathurst Street
Toronto, Ontario
Available In The Highly Desired Minto Westside - Beautiful, Like New Two Bedroom Condo With Two Full Baths Plus Large Open Balcony! This Modern Open Concept Unit Faces The Trendy Stackt Market. Suite Offers Hardwood Floors Throughout, Built-In Appliances In The Kitchen. Amenities Include: 24 Hr Concierge, Rooftop Outdoor Pool And Lounge, Fitness Center, Games Room, Visitor Parking And Guest Suites. Location Is Incredible! Steps To The Financial & Entertainment Districts, Cn Tower, Rogers Center, Parks, Waterfront, Running Trail, Fine Restaurants, Nightclubs & Shopping! (id:60365)
225 Old Yonge Street
Toronto, Ontario
Attention Builders and Investors! A rare opportunity awaits on prestigious Old Yonge Street in the heart of St. Andrew-Windfields. Build your dream luxury residence on this premium 60.84 x 125 ft lot, one of the few remaining opportunities in this highly sought after enclave, surrounded by stunning new custom homes and multi-million-dollar estates. Located in a prestigious, family-friendly neighborhood with access to top-ranking schools: Owen Public School, St. Andrew's Middle School, and York Mills Collegiate. Enjoy unmatched convenience with quick access to Hwy 401, DVP, TTC/Subway, parks, and shopping. Don't miss this last chance to secure an exceptional property in one of Toronto's most desirable areas - perfect for builders, investors, or end-users ready to make their vision a reality. (id:60365)
9 - 9 Davy Point Circle
Georgina, Ontario
Welcome to carefree lakefront living in this beautifully maintained 2+1 bedroom semi-detached townhouse condo, nestled within an exclusive adult lifestyle community of just 26 homes. Thoughtfully designed with a bright, open layout, this home showcases floor-to-ceiling windows that flood the space with natural light and offer tranquil lake views. The newer kitchen features granite countertops and updated appliances, seamlessly flowing into the living and dining areas. Newer hardwood flooring, crown moulding throughout, and a cozy gas fireplace create an elegant yet welcoming atmosphere. Walk out from both the living and dining rooms to your private deck, complete with dual gas hookups-perfect for entertaining or quiet lakeside relaxation. The spacious primary bedroom overlooks the lake and includes a 4-piece ensuite, while the second bedroom offers a charming sitting area and can easily be converted back to a third bedroom. A versatile loft space provides endless possibilities for a home office, reading nook, or guest retreat, along with insulated storage. Enjoy peace of mind with numerous updates, including a newer furnace, air conditioning, hot water tank, roof, and exterior paint. The lakefront also offers newer docks with stairs for easy access. The complex also offers a shared inground pool for summer enjoyment. A rare opportunity to embrace low-maintenance, lakefront living in a quiet, well-cared-for community-this is a home you'll be proud to call your own. (id:60365)

