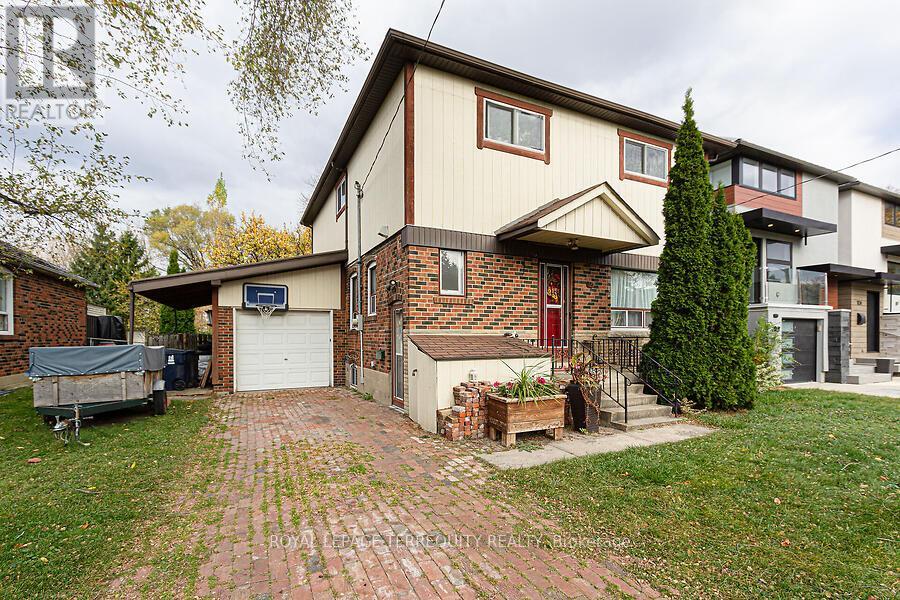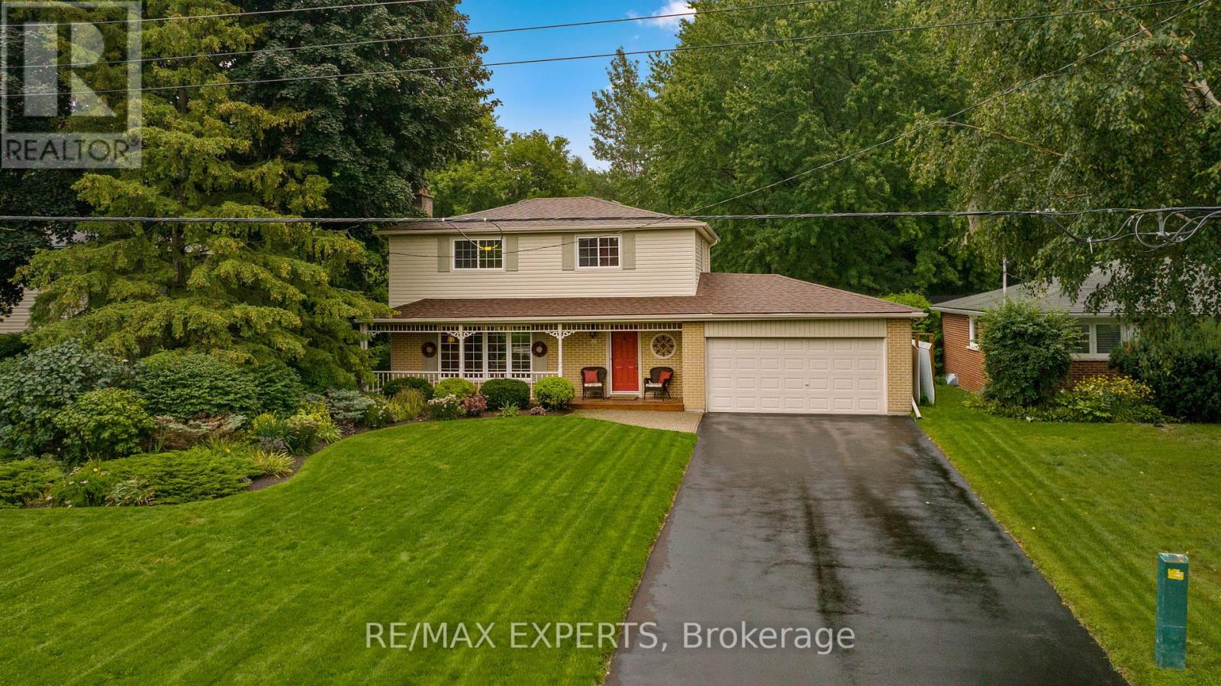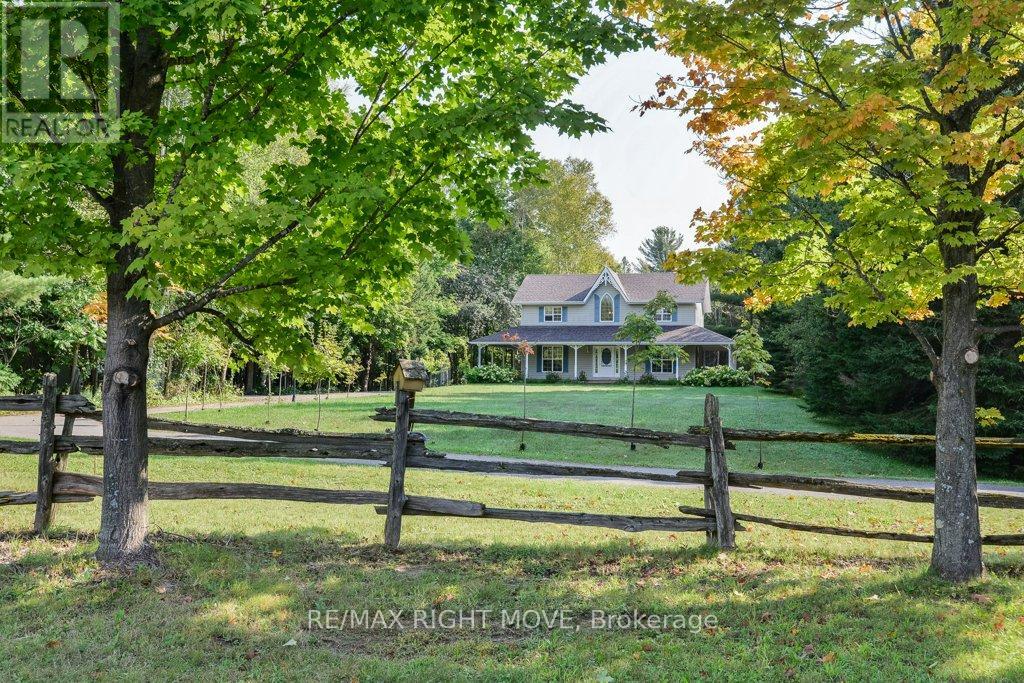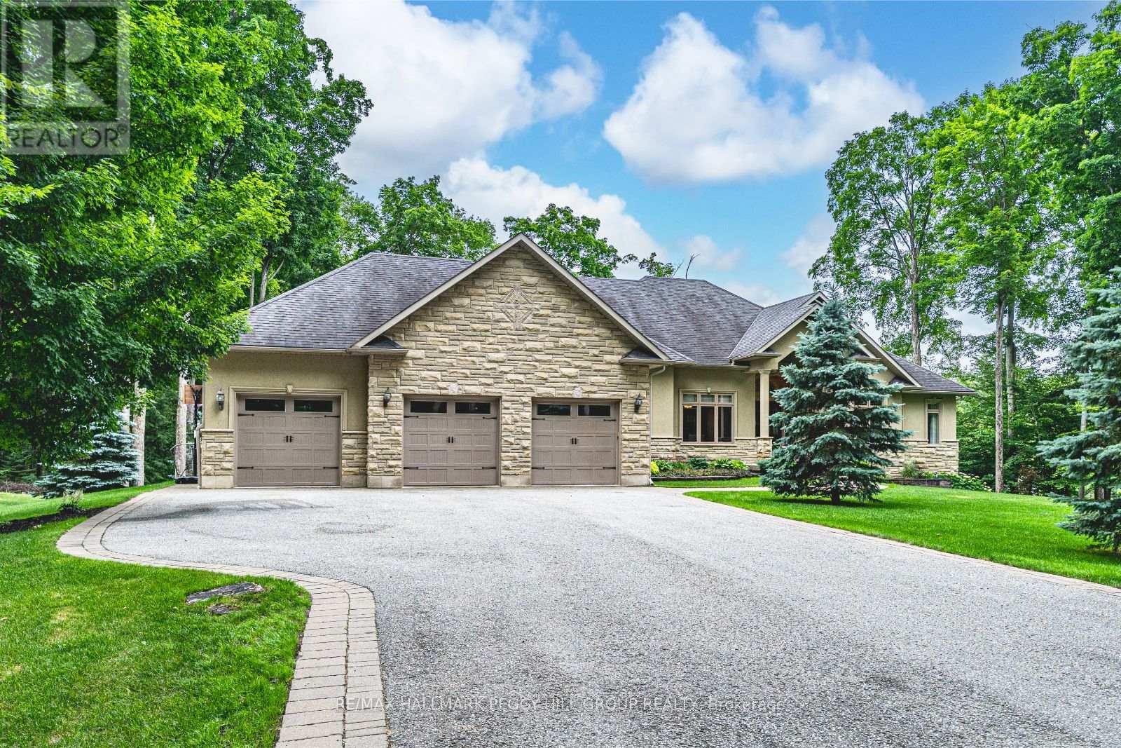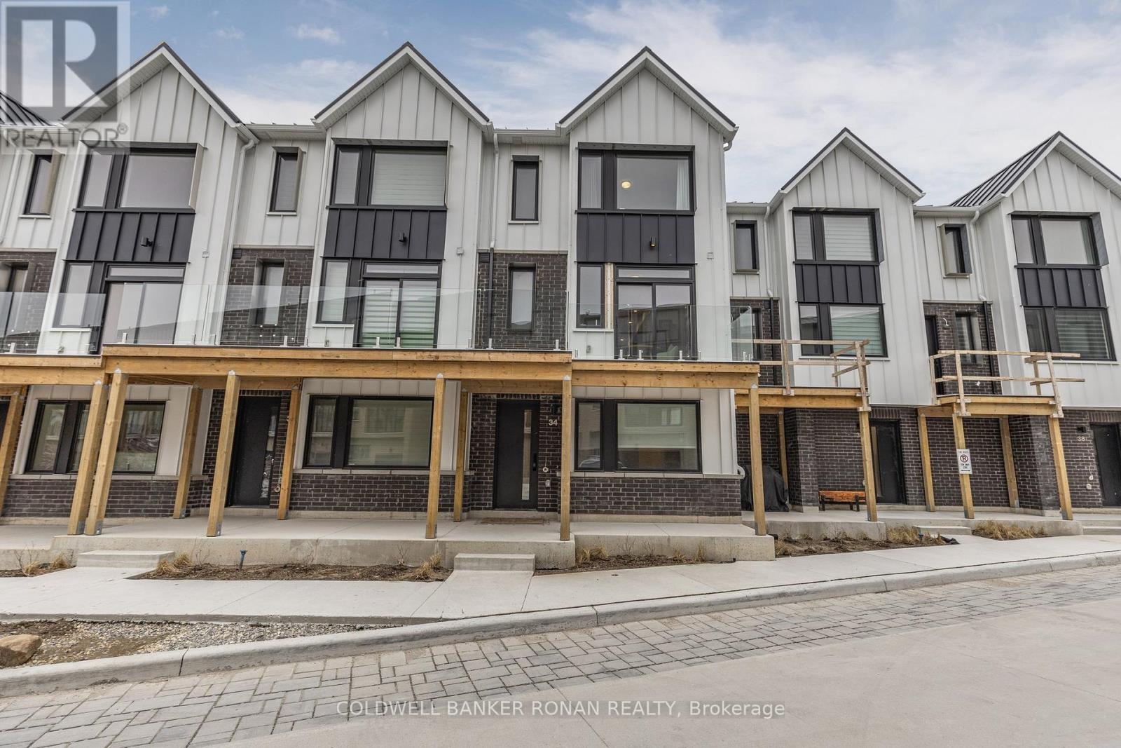12 Chauncey Avenue
Toronto, Ontario
Endless opportunities await the buyer. Transform this beautiful 50 by 187-foot lot into your urban oasis with some TLC or a complete renovation to suit your needs. Alternatively, consider dividing the lot to build two homes, a trend seen with many other properties in the area. This 2 storey home has almost 2,000 square feet (1,996) above ground and good size basement. The main floor features a spacious kitchen, living and dining rooms, and a versatile office that could serve as a fifth bedroom if needed, along with a bathroom. In 2010, the original bungalow was expanded to include a second floor with radiant floor heating, adding four bedrooms, a large hallway, and a bathroom with a laundry area. The basement boasts a massive recreation and family room, as well as ample utility and storage rooms. (id:60365)
28 Hilltop Drive
Caledon, Ontario
Welcome to your dream family home, nestled in the heart of Caledon East! This spacious, meticulously cared-for 4-bedroom property offers an idyllic blend of comfort, convenience, and natural beauty, making it the perfect place for your family to grow and create lasting memories. Situated on a quiet, family-friendly street, this home is a true sanctuary that backs onto picturesque conservation lands and is just a short walk from local schools, scenic trails, and shops. With so much to offer, this property truly ticks all the boxes for modern family living. As you step inside, youll be greeted by a bright living space that has been thoughtfully designed to accommodate the needs of a growing family. The main floor offers a seamless flow between rooms, creating an inviting atmosphere where you can enjoy quality time together, whether it's for family meals, relaxing, or entertaining guests.The living and dining areas are generously sized and provide ample space for gatherings, large or small. The natural light flooding through the windows enhances the openness of the space, making the home feel even larger. The neutral colour palette throughout the main floor gives the home a modern yet warm feel, making it easy to add your personal touch with furniture and decor. Caledon East is a charming, tight-knit community known for its peaceful atmosphere, large lots, and abundance of green space. This property is located on a quiet, low-traffic street, ideal for families with children. The serenity of the area provides a safe and tranquil environment, while still being close to all the amenities you could need. Schools, local shops, and beautiful walking trails are all within walking distance, making it incredibly convenient for everyday life. Whether you're taking a leisurely stroll to the nearby park or running errands in the town center, everything is just minutes away. (id:60365)
1353 Fisher Avenue
Burlington, Ontario
Welcome to this charming home in the sought-after Mountainside area of Burlington! Nestled on a stunning, large lot, this delightful 2-storey home offers both privacy and convenience. With a spacious, partially fenced yard, its the perfect retreat for outdoor enthusiasts and those seeking tranquility. A rare find, this property features a massive 4-bay, partially heated, garage and an additional shed that can comfortably accommodate 2 more vehicles, making it ideal for car enthusiasts, hobbyists, or those in need of extra storage. Step inside to discover a cozy living space, including eat-in kitchen, and formal living/dining spaces. Downstairs you will find a finished basement complete with a wet bar, gas fireplace, and half bath perfect for entertaining or unwinding after a long day. The versatile lower level also offers room for an office or gym space, providing endless possibilities for work-life balance. Upstairs, you'll find a generously sized primary bedroom with his and hers closets, offering ample storage and a peaceful space to retreat to. Two additional bedrooms and a well-appointed 4-pc bathroom complete the upper floor. **EXTRAS** This home is a true gem offering a blend of comfort, functionality, and space. Close to shopping, schools, parks, and highway access. Dont miss the chance to make this charming property yours! (id:60365)
1390 Warminster Side Road
Oro-Medonte, Ontario
Act now to own this secluded 40-acre property located in the hills of Oro-Medonte Township between Orillia and Barrie. This property is ideal as an equestrian/hobby farm or private country estate. Hidden from the road and nestled in a mature forest, the 2-storey home built in 1998, features an inviting wrap-around verandah with sweeping vistas of the surrounding landscape. The house is gorgeous and upgraded with hardwood floors and crown molding. The front entrance opens to a 2-storey high foyer and flows into the open concept dining room/kitchen on one side and spacious living room with propane fireplace on the other. A French door off the kitchen leads to the mud room, a 2pc bath, main floor laundry facilities and back door access to the verandah. The second floor features three bedrooms, a new 5pc. bathroom and a den. The basement is mostly finished and includes a walkout. The backyard paradise includes a pond and a rustic covered bridge that spans a year-round stream. Equestrian enthusiasts will delight in the equine training track & modern outbuildings. The main barn (36'x70') was built in 2004 and includes 7 stalls, a wash bay and an insulated, heated workshop. Other outbuildings include a drive-shed 40'x 25', wood storage barn 20'x28; a detached triple garage 34'x 26' and two garden sheds. (id:60365)
4 - 51 Hay Lane
Barrie, Ontario
Available for an annual lease, Hewitt's Gate is a newly developed neighbourhood located at the south end of Barrie, with construction completed in March 2024. This condominium unit spans 1,235 square feet and features 3 bedrooms, 2 bathrooms, and a private garage with inside entry. Hewitts Gate is part of the latest Bradley Development. Conveniently situated on Mapleview Drive East near Yonge Street, this new housing development is just minutes away from Highway 400 and within walking distance of the GO Station. It is easily accessible to all amenities in the south end of Barrie, near the new high school, Maple Ridge Secondary School, located on Mapleview Drive East. This charming, end-unit 3-bedroom suite is nestled within a 6-unit multi-family building, offering a unique and contemporary lifestyle option. Positioned on the top floor, the unit boasts an open-concept layout and includes a covered balcony ideal for outdoor relaxation and summer barbecues. The spacious living/dining area is flooded with natural light through a large patio door and window. The interior features no carpeting and is adorned with hardwood flooring or ceramic tiles throughout, complemented by neutral décor. In addition to the in-suite laundry facilities, the unit is equipped with an HRV (Heat Recovery Ventilation) system for optimal air quality and energy efficiency. The primary bedroom is generously sized with a walk-in closet and ensuite bathroom. Upgraded features abound, such as pot lights with dimmers, extra electrical provisions above the island, and a designer trim package. A set of 5 appliances are included for added convenience. This condominium unit is offering a modern and comfortable living space in a prime location within Barrie. For inquiries or to schedule an appointment, dont miss out on this fantastic opportunity to rent in one of Barries newest and most desirable neighbourhoods! Interior photos were taken before current tenant occupancy. (id:60365)
64 Red Oak Crescent
Oro-Medonte, Ontario
Top 5 Reasons You Will Love This Home: 1) Settled in the highly coveted Arbourwood Estates, this exceptional property spans a generous three-quarter-acre lot, offering privacy amidst mature trees, stunning gardens, and a large vegetable patch, alongside a spacious deck with an elegant gazebo, creating the ideal setting for outdoor relaxation or entertaining 2) Inside, you'll find tall 9' ceilings, gleaming hardwood and tile floors, and exquisite crown moulding, while the dining room, features graceful arched entryways, setting the tone for sophisticated living, meanwhile the gourmet kitchen, equipped with a gas range, granite countertops, pot lights, and a walkout to the deck, presents an ideal space for cooking and entertaining 3) The fully finished basement is a true standout, complete with a private entrance, it boasts a custom-designed home gym with mirrors, a dedicated theatre room, and a brand-new bathroom delivering heated floors and a custom shower, making this space perfect for multi-generational living or could easily accommodate an in-law suite 4) The triple-car garage offers ample storage space and convenient access to the mudroom, as well as a dedicated stairwell leading to the basement, additional side parking is perfect for a boat or extra vehicles 5) Located just minutes from Barrie's finest amenities, top-rated schools, shopping, and the Lake Simcoe boat launch, this home offers the tranquility ofestate living with the convenience of nearby amenities. 1,819 above grade sq.ft plus a finished basement. Visit our website for more detailed information. (id:60365)
32 Gallagher Crescent
Springwater, Ontario
OVER 5,400 SQ FT OF SOPHISTICATED LUXURY WITH A SALTWATER POOL ON A SECLUDED 1.25 ACRE PROPERTY IN MIDHURST! Set at the end of a winding, tree-lined driveway on prestigious Gallagher Crescent, this extraordinary estate offers over 5,400 finished sq ft of refined living on more than an acre of privacy in one of the areas most exclusive neighbourhoods. Surrounded by custom homes and minutes to parks, trails, schools, golf, skiing, shopping, and Hwy 400, the stately stone and stucco exterior is framed by manicured gardens and an oversized triple garage. The backyard is an entertainers paradise, showcasing an inground saltwater pool with a newer liner and stone waterfall, a fire pit, and a fully equipped pool house with sink, fridge, and covered porch, all surrounded by extensive stone interlock. Timeless details include crown moulding, solid wood doors, detailed trim, hardwood floors, and pot lights. The great room boasts vaulted ceilings and a gas fireplace, while the formal dining room features a coffered ceiling. The chefs kitchen offers granite counters, a large island with seating, stainless steel appliances including a built-in oven and stovetop, two-tone cabinetry with crown moulding, a wood range hood, and a walkout to the balcony. Four main-floor bedrooms include a luxurious primary suite with a 5-pc ensuite and custom walk-in closet, a second bedroom with private ensuite, and two connected by a Jack & Jill bath. The finished walkout lower level expands the living space with a rec room and wet bar, gas fireplace, theatre room, gym area, an additional bedroom with built-in wardrobes, and a 3-pc bath. Crafted for those who desire a #HomeToStay where elegance meets unrivalled privacy. (id:60365)
9 Byers Street
Springwater, Ontario
Welcome to 9 Byers Street, A Masterpiece in Prestigious Cameron Estates. Located in Springwaters most desirable upscale neighbourhood, this Snow Valley beauty offers refined living among contemporary, newly built executive homes. The 2,130 sq.ft. main level boasts 3 bedrooms and 2 bathrooms, elevated with wide-plank hardwood, designer tile, vaulted and smooth ceilings with recessed lighting, a cozy gas fireplace, and a built-in Sonos sound system. The chefs kitchen features granite and quartz counters, under-cabinet lighting, white shaker cabinetry with crown moulding, a walk-in pantry, ceramic backsplash, and premium KitchenAid appliances, including a wall oven, convection microwave, gas cooktop, and bar fridge. The primary suite offers patio access to the hot tub, a spa-like ensuite with heated floors, and a walk-in closet with direct laundry access. The finished basement adds 2 bedrooms, a full bath (plus rough-in), a home gym, and a 28' wet bar with quartz counters, shiplap accents, and luxury vinyl flooring. Outside, enjoy extensive stonework, a covered deck, firepit, triple-car garage, full irrigation system, and a spacious driveway. Minutes to Snow Valley Ski Resort, Vespra Hills Golf Club, and Barrie Hill Farms, this property blends luxury, space, and lifestyle in a premier location. (id:60365)
Lower Level - 80 Prince George Crescent
Barrie, Ontario
Executive Lower Level Bungalow, 2 Bdrm W/1 Bath 1,400 Sq Ft Of Elegant Living Space! W/Private Entrance! Features Include A Modern Kitchen W/Quartz Counter/Backsplash, Pantry, S.S.Appliances & Upgraded Washer And Dryer. Spacious Living/Dining. Laundry. Large Master & 4Pc Bth. 8Ft Ceilings. Large Windows, Plenty Of Storage, Family Oriented Neighbourhood, Great Schools, Go Station, Shopping & Amenities, Restaurants, Barrie's Waterfront & Parks! (id:60365)
181 Succession Crescent
Barrie, Ontario
Tucked away on a quiet, tree-lined street in one of South Barrie's most sought-after neighbourhoods, this beautifully maintained 3-bedroom home is the perfect blend of comfort,style, and functionality ideal for growing families or multi generational living.The main and second floors offer a bright, airy layout with three spacious bedrooms, a cozy living area, and a family-sized kitchen where memories are made over Sunday breakfasts.Downstairs, the finished basement features two additional bedrooms and a full living space perfect for in-laws, teens, guests, or a home office setup.Step outside and discover a welcoming, family-oriented community where kids still ride bikes until sunset and neighbours greet each other by name. Located just minutes from top-rated schools, parks, shopping, and commuter routes including the Barrie South GO Station this location offers the perfect balance of peaceful suburban living and urban convenience.Plus, you're a short drive from Lake Simcoes waterfront, scenic walking trails, and all the amenities that make South Barrie one of the most desirable places to raise a family.Whether you're upsizing, blending families, or looking for space to growthis home checks all the boxes. Come see it for yourself and picture your familys next chapter here. (id:60365)
3179 Pioneer Road
Severn, Ontario
Year round cottage or full time home nestled on a large 100 x 391 ft waterfront lot on Gloucester Pool (Maclean Lake). Renovated lakeside getaway with custom finishes. Vaulted ceilings with rustic wood designs. New kitchen with large island. Renovated 4pc bathroom and main floor laundry. Spacious and bright rooms. Newer 700 sq ft deck overlooks a 12 x 19 dry boathouse, fire pit, docking private waterfront. Boat the 386 kms of the Trent Severn Waterway. Enjoy waterfront living and listening to nature. *Extras: steel roof, storage shed, and starlink high speed internet - well and storage in the basement. 12 months a year access on a paved and maintained road. (id:60365)
34 Rainwater Lane
Barrie, Ontario
Welcome to this stunning 3-storey townhome that perfectly blends style, functionality, and energy efficiency. With 3+1 bedrooms and 3.5 bathrooms. Step into a modern kitchen designed to impress, featuring quartz countertops with contemporary square-edge detail, a breakfast bar and a stainless steel dual-basin Bristol drop-in sink. The open-concept living and dining area is flooded with natural light and includes a walkout to your private patio. Luxury vinyl flooring flows seamlessly throughout, including matching open tread stairs from ground to main floor. The primary bedroom offers a walk-in closet and a private 3-piece ensuite. Enjoy premium features throughout, including pot lights, luxury finishes, and a spacious double-car garage. Built with sustainability in mind, this home includes: ENERGYSTAR qualified advanced heating & cooling ventilation system with ground source heat pump and an advanced water heating system. Located in a vibrant community with shared amenities that promote connection and active living, including a summer pickleball court, winter ice rink, outdoor fitness equipment, and a community park. Tarion warranty and HST included in the Sale. (id:60365)

