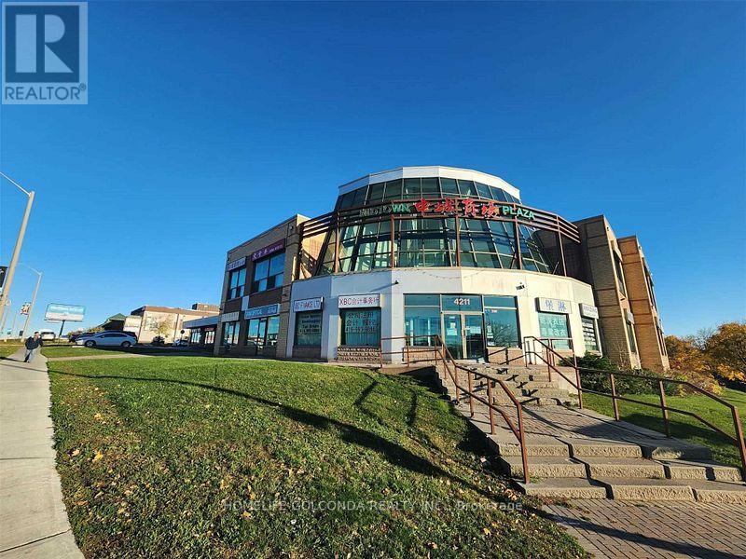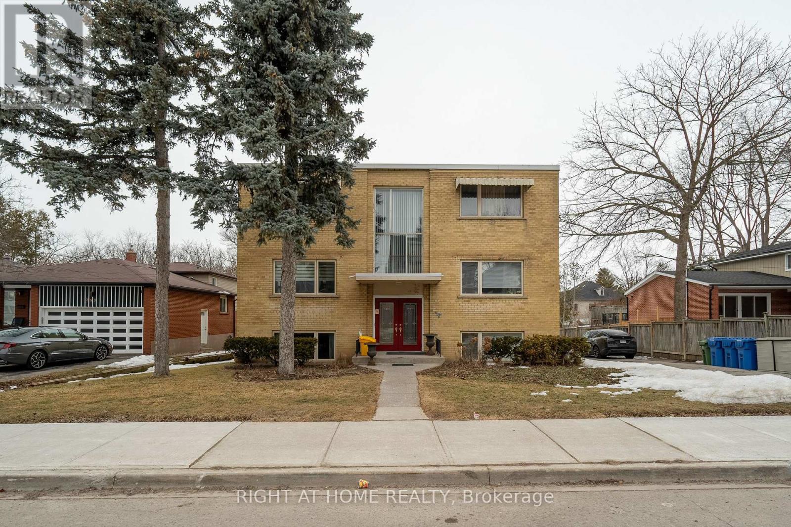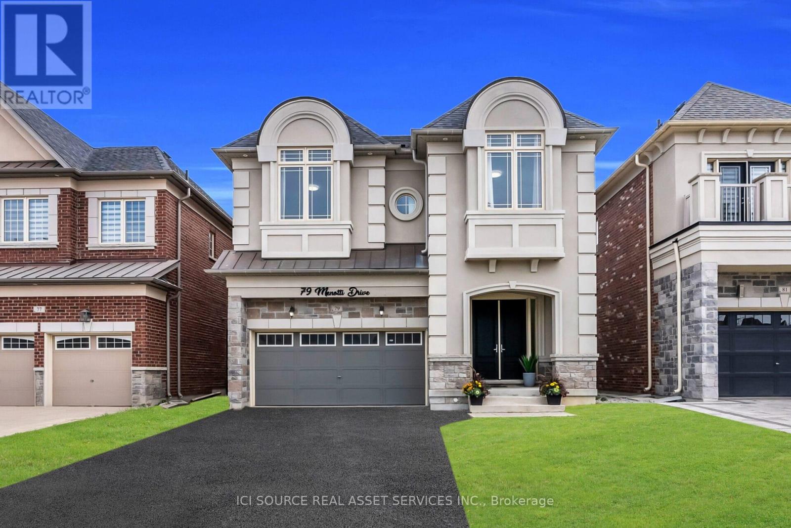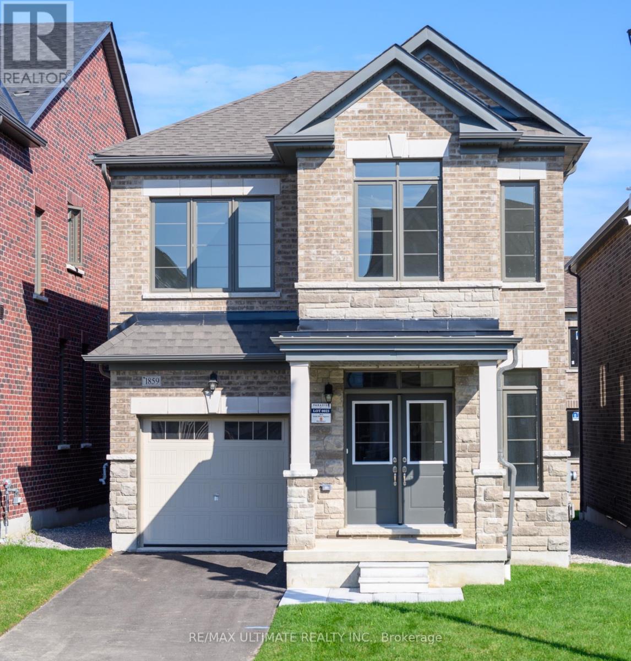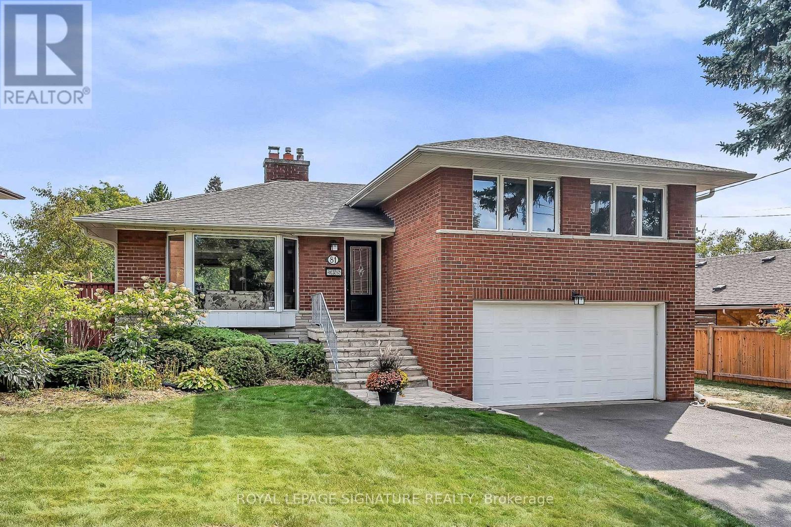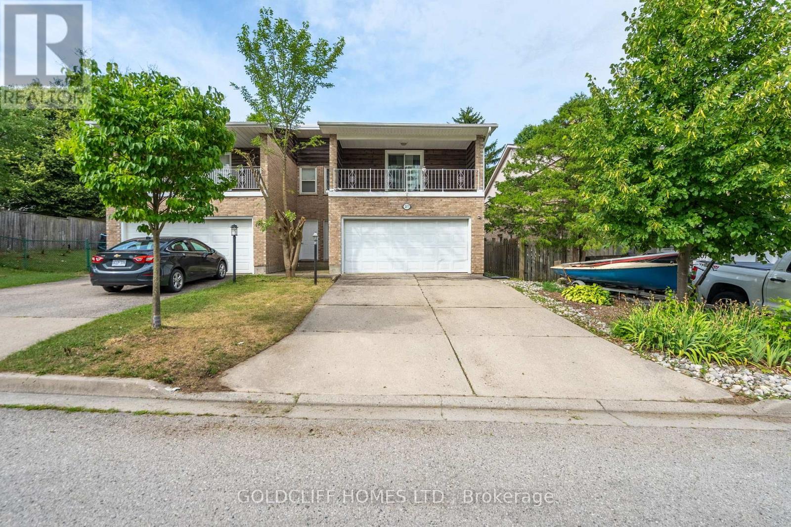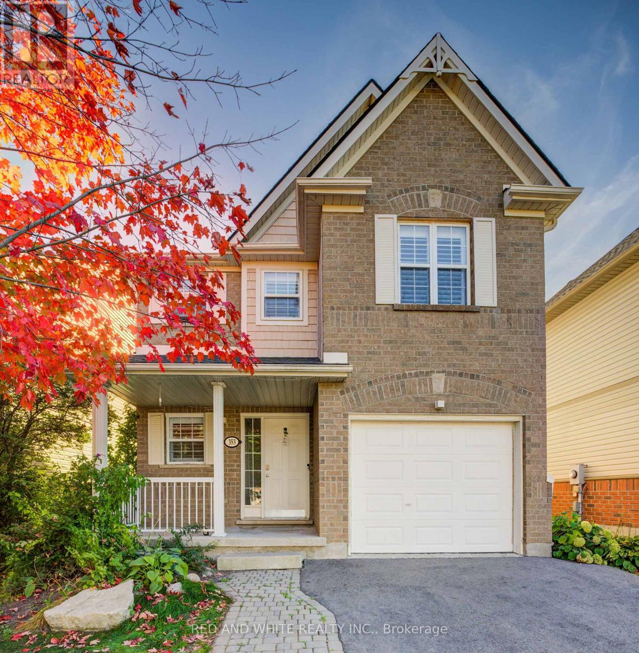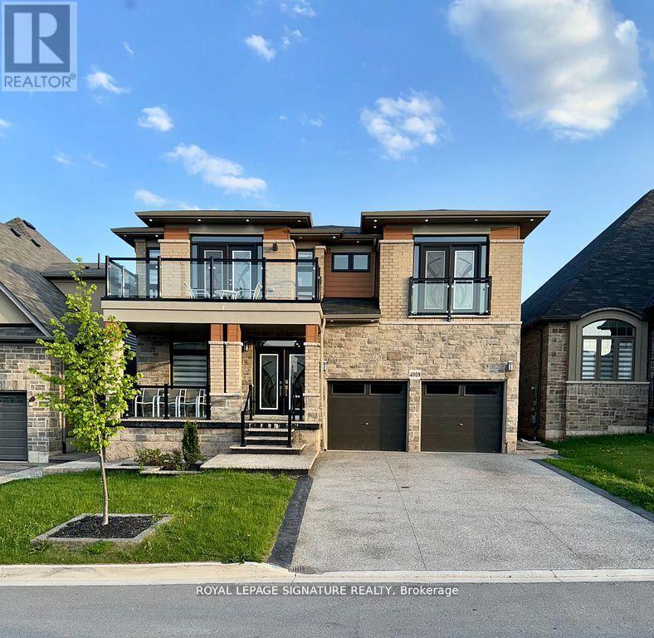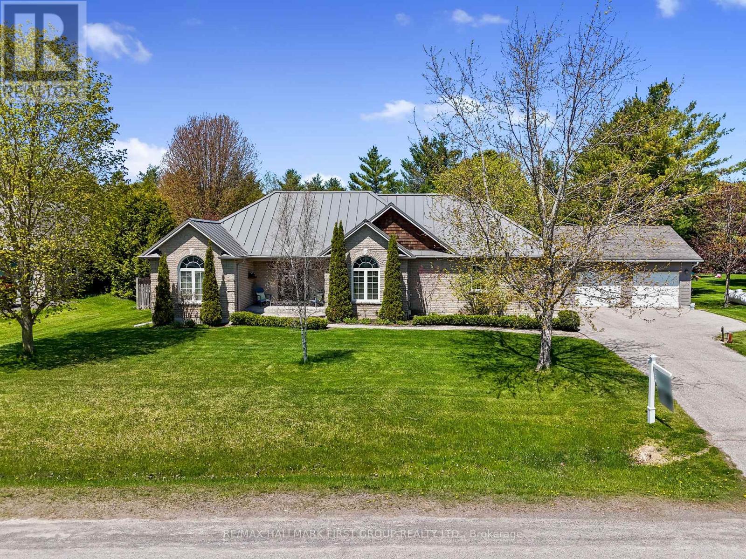A104 & 105 - 4211 Sheppard Avenue E
Toronto, Ontario
Located at A Highly Desirable A Thriving Area In A Well-established Retail Condo Plaza. About 1000 sq.ft. Decent Space, Highly-Visible Office from Midland/Sheppard intersection. Water Source Available Inside the Unit. Condo Fee Includes Central A/C & Heating. Ample Parking For Visitors - Surface & Underground. Well-suited for Retail or Business Owners and Investors. Currently a Professionally Built Law Office. Walk To Major Roads & Public Transit, Banks and Restaurants. (id:60365)
513 Littlewood Lane
Ajax, Ontario
Welcome to this stylish end-unit townhouse in Ajax, offering the sought-after Fieldgate Homes Kingley model with 1,705 sq. ft., 3 bedrooms, 3 bathrooms, and a versatile flex space. Perfectly situated near Salem Road, Hwy 401, Bayly Street, top schools, shopping, dining, and everyday amenities, this location is ideal for convenience and lifestyle. This corner unit, with no neighbor on one side, enjoys an abundance of natural light and the feel of a semi-detached. A single-car garage, private covered driveway, and low-maintenance exterior make living here easy year-round. Step through the double-door entry into a welcoming foyer with a flexible space perfect for a home office or study nook. The main floor features an open-concept layout with hardwood floors, a bright living and dining area with walkout to a large balcony, and a modern kitchen with an oversized island, breakfast bar, Eat-In Area and stainless steel appliances. A convenient powder room and laundry with upgraded front-loading washer/dryer complete this level. The upper level hosts three spacious bedrooms and two full bathrooms. The primary suite offers his & hers closets, its own balcony, and a private ensuite with a glass shower. The unfinished basement provides excellent potential for additional rec space or storage. Set in a quiet, family-friendly neighborhood with easy access to transit, highways, and recreation, this home combines comfort, convenience, and modern style. (id:60365)
285 Richmond Street S
Richmond Hill, Ontario
Excellent Invest Opportunity!!! Well-maintain 6 Self-Contained Apartments in Mill Pond Area; 6 of 2-bedroom Apartments + 5 Carports and Surface Parkings; Newly Renovated 2 units of 2 Br; Spacious Approx 1000 Sqft Each Apartment of 2 Beds; Double Exit Doors of Front and Back of Every Unit. Fully Rented; Close to Hospital, School, Transit (id:60365)
79 Menotti Drive
Richmond Hill, Ontario
Welcome to 79 Menotti Dr., a stunning 2-story detached home situated on a quiet court in the prestigious Oak Ridges community. This premium property is a true blend of luxury, functionality, and refined design, with over $200,000 in upgrades that set it apart. Step inside this home crafted for modern living. 10-foot ceilings on the main floor, a 20-foot living area ceiling, and 9-foot ceilings on the second floor and in the basement create an open, airy atmosphere. Wide hard wood floors lead to a bright, open-concept family room with an upgraded fireplace. The kitchen is a chef's dream with a Sub-Zero fridge and Wolf stove. Gleaming granite countertops, stone back splash, and a premium waterfall island are perfect for entertaining. The home is filled with quality details, from custom cabinet extensions to white window coverings and closet organizers throughout the house. This premium home features five bedrooms and three full bathrooms on the upper level, with every bedroom having an ensuite or semi-ensuite. The big bright master bedroom is a true retreat with a vaulted ceiling and a luxurious 5-piece ensuite. The walk-up basement with 9-foot ceilings offers endless possibilities. With no front sidewalks, you get extra space and privacy. The property is located near Bathurst and King, with easy access to parks, supermarkets, restaurants, and transit. It's also just a 10-minute drive to beautiful Lake Wilcox. This home is truly crafted for those who demand the very best. *For Additional Property Details Click The Brochure Icon Below* (id:60365)
Unit B - 81 Wellington Street E
Aurora, Ontario
Great Location! This recently renovated one bedroom unit is located on the main floor with its own private entrance close to the GO station, HWY 404, shops on Yonge and many more! Parking is available at the property. Shared Laundry in the property. (id:60365)
1859 Irish Moss Square
Pickering, Ontario
Welcome To Your Brand New Home A Beautifully Designed 4-Bedroom, 2.5-Bath Residence Offering Style, Space, And Comfort.Step Inside Through The Elegant Double Door Entry And Be Greeted By A Bright, Open-Concept Main Floor. The Stylish Kitchen Features A Central Island And A Breakfast Area That Flows Seamlessly Into The Family Room, Where An Electric Fireplace Adds A Warm, Inviting Touch.A Separate Dining Room Offers The Perfect Setting For Formal Gatherings Or Special Occasions.Upstairs, The Primary Bedroom Is A Private Retreat With Soaring 10' Ceilings, A Spacious Walk-In Closet, And A Spa-Inspired 5-Piece Ensuite Complete With A Soaker Tub And Glass-Enclosed Shower.Convenient Second-Floor Laundry Makes Everyday Living Easy. Three Additional Generously Sized Bedrooms Provide Flexibility For Family, Guests, Or A Home Office.With Modern Finishes Throughout, A 1-Car Garage, And A Smart, Functional Layout, This Move-In Ready Home Is Designed For Real Life.Don't Miss This Incredible Opportunity Book Your Private Showing Today! (id:60365)
81 Broadlands Boulevard
Toronto, Ontario
This spacious side-split is nestled in the wonderful, family-friendly Broadlands Park community. Just steps to parks, tennis courts, pool, hockey, and all levels of schools; public, private, separate, plus French Immersion. Featuring 4 bedrooms, 2 bathrooms, and beautifully landscaped gardens in both the front and back. An extra-special highlight is the rare double car garage, a true find in this neighbourhood. Come and raise your family in a community that has it all! (id:60365)
1890 Foxridge Crescent
London North, Ontario
ABSOLUTELY STUNNING 4+2 -Bedroom Detached Home with LEGAL 2-Bedroom Basement Apartment in Desirable Fox Hollow-->> This spacious family home offering 4 bedrooms, 2.5 bathrooms, and separate living & dining areas on the main level-->> Separate Living and Family Room-->> The fully legal basement apartment features 2 bedrooms, full kitchen, sitting area, private laundry, and a separate entrance perfect for in-laws or rental income-->>Located in the sought-after Fox Hollow community, this property is surrounded by family-friendly amenities: parks, top-rated schools-->>and easy access to London Transit and major routes-->>Ideal for families, investors, or multi-generational living this home combines comfort, flexibility, and excellent value-->>Dont miss this rare opportunity! (id:60365)
257 Homestead Crescent
London North, Ontario
Welcome to 257 Homestead located in mature family-friendly White Hills neighbourhood. This 2-storey semi-detached house is licensed as a ****5 bedroom residential rental property**** with City of London: 4 spacious bedrooms on 2nd floor and Living Room on main floor currently set up as 5th bedroom. Full 2-car garage and double driveway with no sidewalk allowing upto total 6 car parking. 5th bedroom can be converted back to a Living Room creating this main floor an entertainer's paradise. Rare gem waiting for the next proud owner. A+ location with public transit, grocery, schools, parks and all other amenities within easy reach. (id:60365)
353 Sauve Crescent
Waterloo, Ontario
WELCOME TO 353 SAUVE CRESCENT IN ONE OF THE MOST DESIRABLE NEIGHBOURHOODS IN WATERLOO! This beautiful family home boasts an excellent layout and is situated in a terrific location. The bright main level showcases beautiful updates, tasteful decor and is perfect for entertaining family and friends. The sensibly laid out kitchen features quartz counters, subway tile backsplash, classic white cabinetry, and a counter height breakfast bar. Take notice of the breakfast area with sliding doors to the large deck in the tranquil, fully-fenced rear yard where you can enjoy family BBQ's and savour watching the kids partake in outdoor activities. Back inside, the inviting living room enjoys so much natural light and features a cozy gas fireplace. A separate dining room, convenient powder room and sizeable walk-in front closet complete this level. Moving upstairs, you'll find a generous master suite featuring a 4 piece ensuite and large walk-in closet. Two more spacious bedrooms, another full bathroom and ultra-convenient upper floor laundry room complete this functional living space. Even more space awaits...moving down to the lower level, you'll find yet another bedroom, full 3 piece bathroom, voluminous recreation room and bonus den which could be used for home office, play room, hobby space and so much more. Don't miss the utility room which provides plenty of storage space. Furnace & A/C (2020), main level flooring (2020), kitchen update (2020), roof (2019), lower level bathroom 2020), Carpet (2021), California Shutters (2021), most appliances replaced since 2021 and too many more upgrades to list. Nature trails, schools, all the shopping you need, restaurants and so much more surrounding you. TAKE ADVANTAGE OF THIS OPPORTUNITY AND SCHEDULE YOUR SHOWING TODAY!! (id:60365)
4008 Highland Park Drive
Lincoln, Ontario
Welcome to this stunning custom-designed masterpiece by Losani Homes which has total living space of 4500 square foot, where elegance meets modern functionality. This exceptional home offers six generously sized bedrooms, each with its own closet, providing abundant storage and privacy. The luxurious primary suite features a spa-inspired 5-piece ensuite with a soaker tub, glass-enclosed shower, and double vanity. Two additional bedrooms include private bathrooms, while two more share a Jack and Jill washroom. A versatile room with French doors can serve as a bedroom or a quiet home office. Soaring 9-foot ceilings and ambient pot lighting enhance the homes sophisticated atmosphere. The open-concept design is perfect for both entertaining and daily living, with rich hardwood flooring flowing throughout. At the heart of the home is the chefs kitchen, boasting stainless steel appliances, quartz countertops, a large island with breakfast seating, and ample cabinetry. This space opens seamlessly into the great room, anchored by a stylish fireplace and expansive windows that fill the space with natural light. The exterior is equally impressive, featuring sleek, modern architecture and professionally landscaped grounds that provide a serene and polished outdoor space. A private backyard with no rear neighbors offers the perfect setting for outdoor entertaining or relaxing evenings .The fully finished basement enhances the homes value and versatility, offering two large bedrooms, a full kitchen, spacious living area, and a modern 3-piece bathroom ideal for extended family or as a self-contained suite. Every element of this home has been carefully crafted, from the tailored floor plan to the premium finishes throughout. This is a rare opportunity to own a truly exceptional property that combines luxury, comfort, and thoughtful design in every square foot (id:60365)
3905 Larose Crescent
Port Hope, Ontario
Surrounded by trees and set on a private lot, this executive bungalow delivers more than 3,000 sq ft of stylish living space designed for comfort, function, and fun. A durable metal roof, attached garage, and spacious backyard with its own pickleball court make this property both practical and impressive. Inside, the inviting front foyer opens to a bright, well-planned interior. The dining room shines with a peaked ceiling, large front window with California shutters, and chic board-and-batten wainscotting. The living room offers a sleek propane fireplace framed by windows, updated flooring, and generous space for family gatherings, all flowing seamlessly into the kitchen. The kitchen is a standout with dual-level prep counters, built-in stainless steel appliances, a ceiling-height pantry, glass tile backsplash, recessed lighting, and an undermount sink. Just beyond, the sunroom with its built-in window seat and walkout invites you to unwind with a book or soak up backyard views. The adjoining family room, complete with built-in shelving, adds an extra layer of warmth and versatility. The primary suite is a retreat of its own, offering a walk-in closet with custom cabinetry and a spa-style ensuite with a soaking tub and glass shower. Two additional bedrooms and a full bath provide flexibility, while a guest bath and main floor laundry room add convenience. The finished basement extends your living space with a large rec room, games area, and a versatile bedroom currently set up as a gym, ideal for a studio, office, or home-based business. Outdoors, the private yard backs onto woods and offers a deck, patio, fire pit with seating, and a pickleball court for year-round enjoyment. All this, just minutes from amenities and with easy 401 access, makes this property the complete package. (id:60365)

