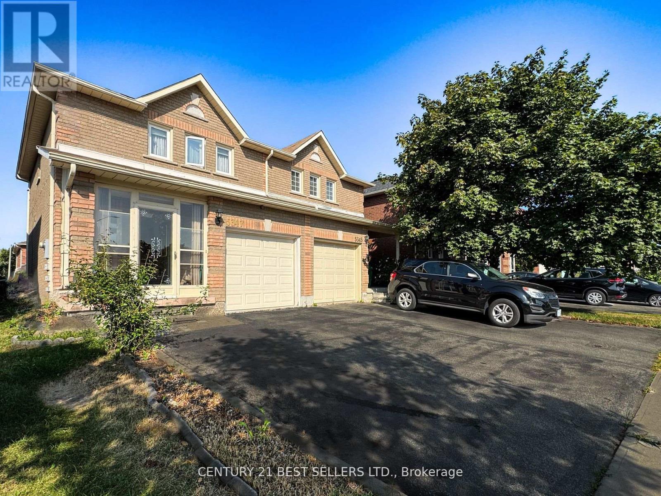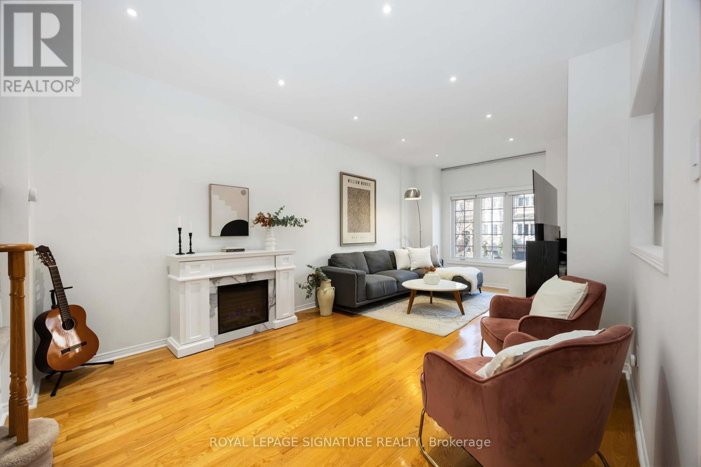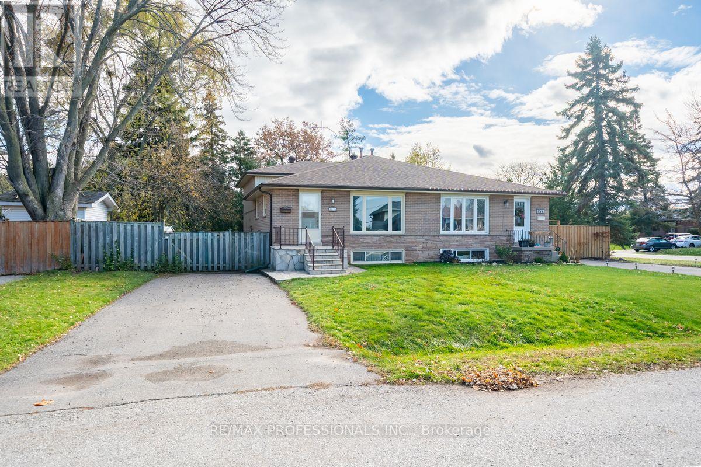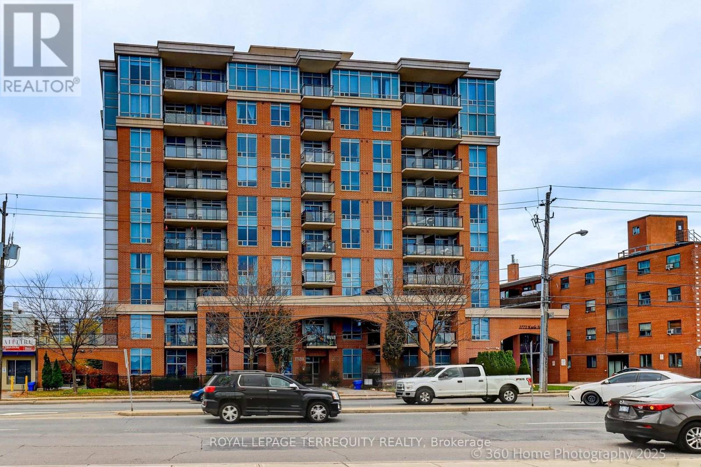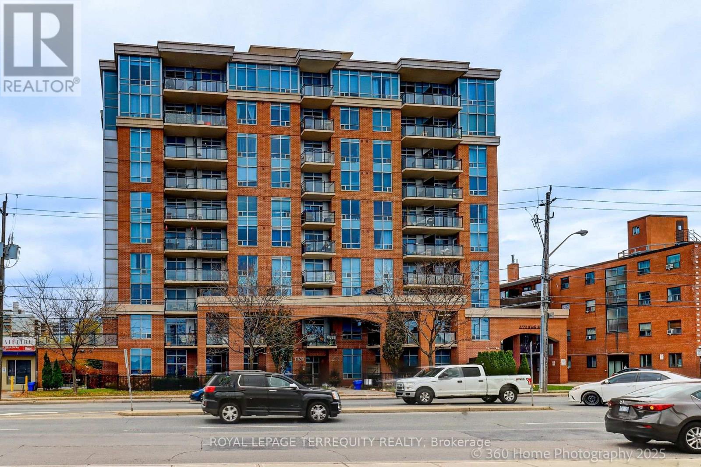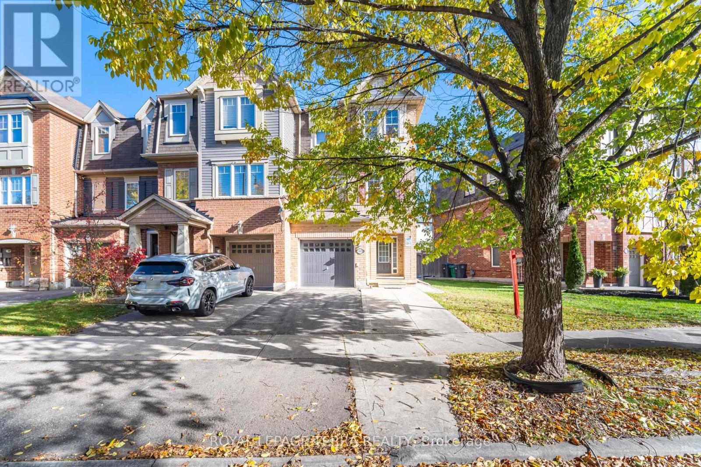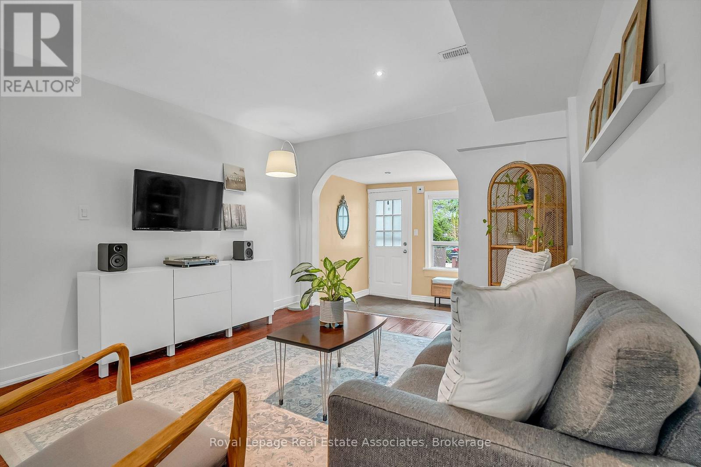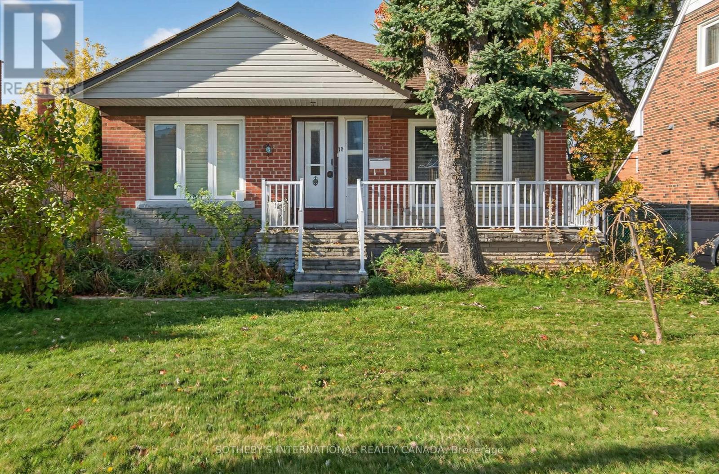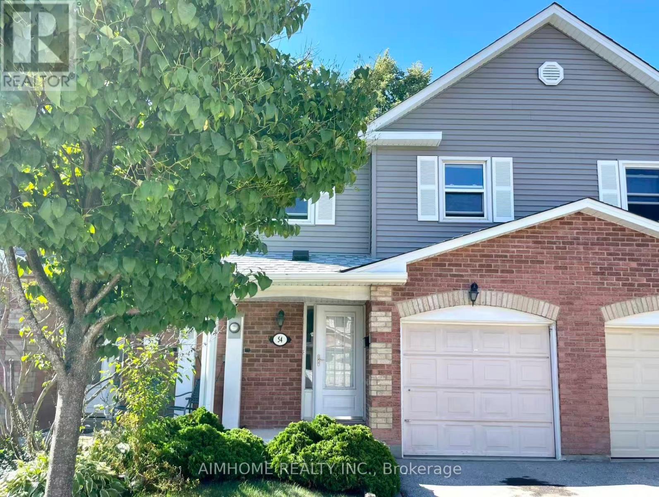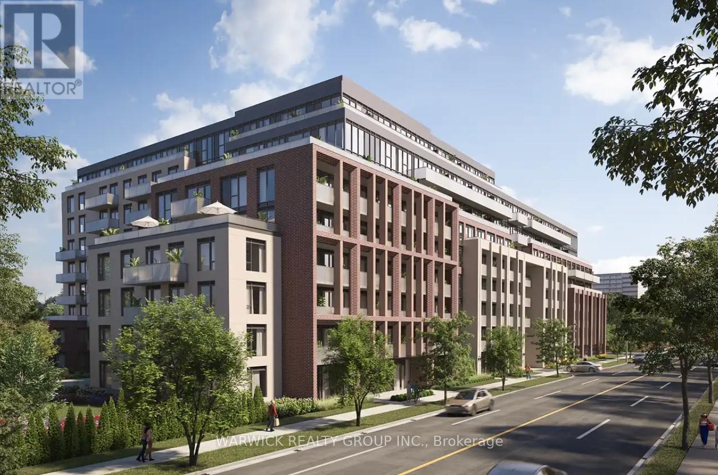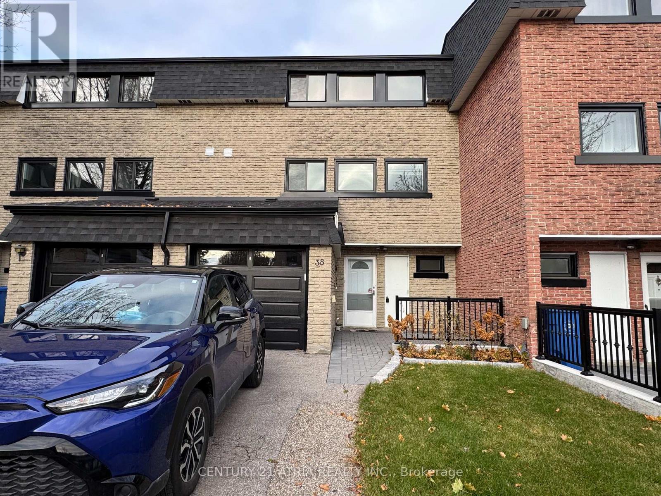5347 Red Brush Drive
Mississauga, Ontario
Charming Mississauga well kept Semi-Detached Your Perfect Starter Home with great bones! Welcome to this delightful 3 bedroom semi-detached home, ideally situated in a highly sought after Mississauga neighborhood! Perfect for first-time buyers, this property offers incredible convenience and the exciting opportunity to personalize your living space. Location is everything, and this home delivers! Enjoy the ease of access to top-rated schools, diverse shopping options, reliable transit, Hwy Access and beautiful parks all just moments from your doorstep. Fully fenced backyard provides a private oasis for outdoor enjoyment and entertaining. Plus, the unfinished basement presents a blank canvas, ready for your creative vision to design the ultimate recreation room, home office, or additional living space to suit your needs. Don't miss this fantastic opportunity to own a piece of Mississauga and establish roots in a truly convenient and family-friendly community. Schedule your showing today and make an offer! (id:60365)
9 Harbourview Crescent
Toronto, Ontario
Welcome to this beautifully maintained, maintenance-free Executive Freehold Townhouse in the highly sought-after Harbourview Village-an unbeatable opportunity in one of Mimico's most desirable lakefront communities. Backing onto lush parkland and serene walking trails, this home offers privacy, nature, and urban convenience all in one. Property offers over 1,500 sq. ft. of above-grade living space- freshly painted and completely move-in ready. The home features hardwood floors on the main level and an open-concept layout filled with natural light. The spacious, family-sized kitchen is positioned at the rear of the home with walkout to a large custom upper deck overlooking green space-no neighbours behind you! Enjoy peaceful views, outdoor living, and direct rear access to the park. The main floor includes a stylishly updated 2-piece bath and an electric fireplace in the living room. Upstairs, you'll find 3 generous bedrooms, including a bright primary suite with a modern 3-piece ensuite, glass shower, and 3 closets, along with an additional 4-piece bathroom. The above-grade lower level offers a sunlit family/rec room with hardwood floors and walkout to a second custom deck and south-facing garden-perfect for entertaining or relaxing. Direct interior access to the insulated garage adds convenience, and the private driveway parks 2 additional vehicles (3 parking spots total). Located in a prime lakeside pocket, steps from the waterfront, parks, trails, TTC, Mimico GO, grocery stores, top restaurants, LCBO, cafés, and excellent schools. Minutes to Humber Bay Shores, Royal York & Old Mill subway stations, major highways, and only 7 minutes from Downtown Toronto. A rare chance to own in a well-kept, family-friendly community surrounded by nature and exceptional amenities-urban living at its finest. (id:60365)
1275 Pallatine Drive
Oakville, Ontario
Welcome to 1275 Pallatine Drive, beautifully maintained 4-bedroom semi-detached home in one of Oakville's most desirable, family-friendly neighbourhoods. The main floor features a bright, inviting layout with smooth ceilings, fresh paint throughout, and a large bay window that fills the living and dining areas with natural light. The spacious eat-in kitchen offers ample cabinetry, generous counter space, and a perfect spot for family meals.The home includes Hardwood Flooring In the bedrooms, living room and dining room, 4 generous-sized bedrooms, including a comfortable primary suite with great closet space. Both bathrooms are large and tastefully updated, providing modern comfort and style. The separate side entrance to the basement, offers excellent potential for an in-law suite, basement apartment, or private workspace. The lower level is a versatile blank canvas ready for your ideas. Outside, enjoy a private backyard ideal for entertaining, gardening, or relaxation. The long driveway and attached garage provide plenty of parking and storage. Ideally located within walking distance to Montclair Public School and White Oaks Secondary School, as well as close to parks, Trafalgar Go, QEW & 407, shopping, transit, and trails. This home delivers outstanding convenience and community. The home is Move-in ready with outstanding investment potential. (id:60365)
802 - 2772 Keele Street
Toronto, Ontario
Corner Unit with Tons of Natural Light and Two Balconies with Unobstructed West-Facing Views! Spacious, Well Maintained and Upgraded with a Functional Layout and Timeless Appeal. Features an Updated Kitchen with Granite Countertops and Stainless Steel Appliances. Bedrooms are Equipped with Automated Blinds. Available in Two Options: Furnished or Unfurnished. Please see Separate Listings. Parking Spot is Conveniently Located Steps to Elevator! Locker included. Located in a Highly Convenient Area with Close Proximity to Hospital, Schools, Parks, Shopping, TTC, Yorkdale and Major Highways Including 401 and 400. (id:60365)
802 - 2772 Keele Street
Toronto, Ontario
Corner Unit with Tons of Natural Light and Two Balconies with Unobstructed West-Facing Views! Spacious, Well Maintained and Upgraded with a Functional Layout and Timeless Appeal. Features an Updated Kitchen with Granite Countertops and Stainless Steel Appliances. Bedrooms are Equipped with Automated Blinds. Available in Two Options: Furnished or Unfurnished. Please see Separate Listings. Parking Spot is Conveniently Located Steps to Elevator! Locker included. Located in a Highly Convenient Area with Close Proximity to Hospital, Schools, Parks, Shopping, TTC, Yorkdale and Major Highways Including 401 and 400. (id:60365)
103 Bevington Road
Brampton, Ontario
Welcome to this Absolutely Stunning & Immaculate Freehold End-Unit Townhouse that feels just like a semi-detached (Total 1705 Sq.ft as per MPAC, First Floor 748 Sq.ft, Second Floor 656 Sq,ft, Bsmt Finished Area 300 sq.ft)! This beautiful 3+1 bedroom, 2.5 bath home offers an Upgraded Kitchen with Granite Countertops, Backsplash, and New Appliances. Enjoy a carpet-free home with hardwood and laminate flooring throughout all rooms and living areas. The spacious Primary Bedroom features a walk-in closet and a 4-piece ensuite. Freshly painted and filled with natural light, this home also boasts an excellent backyard with concrete on half area - perfect for outdoor gatherings. Located in a highly sought-after neighborhood, within walking distance to GO Transit, Public Library, Schools, Parks, and all major amenities. Just move in and enjoy this beautiful home - show with confidence! (id:60365)
60 Lexington Avenue
Toronto, Ontario
Welcome to this well-maintained 2-storey detached home in the desirable West Humber-Clairville community. This property features 4 spacious bedrooms and 3 bathrooms, offering ample space for the growing family. Bright and functional layout with tons of natural light and no carpet throughout. The modern kitchen is equipped with granite countertops, stainless steel appliances, and plenty of storage. The finished basement includes a separate side entrance and a 1-bedroom suite, ideal for in-laws, guests, or potential rental income. Enjoy a large backyard perfect for outdoor entertaining and family activities. Conveniently located close to schools, parks, shopping centres, public transit, and major highways - all amenities just minutes away. (id:60365)
240 Sixth Street
Toronto, Ontario
Love at First Sixth! She's got main character energy. This move-in-ready 2-bed, 2-bath property is the perfect upgrade from condo life, offering a deep 118-ft lot, two parking spots, and a fully fenced yard with a shed, deck, and interlock. Inside, you'll find a welcoming entry/mudroom, an open-concept living/dining area with an arched doorway, and a bright, updated eat-in kitchen with a walkout to the backyard. Upstairs has two spacious bedrooms and a 4-piece bath. Located on a quiet, tree-lined street in New Toronto, you're steps to the lake, parks, shops, TTC, GO, and easy highway access. This one checks all the boxes: location, upgrades, charm, and parking - a true Toronto unicorn. (id:60365)
18 Rossburn Drive
Toronto, Ontario
Ideal 4 Plex + 1 site or renovate this bungalow into a cool, captivating home. Nestled on a quiet little street in Bloordale close to noteable schools including Eatonville Jr Public School, Silverthorne Collegiate, St Clements Catholic Elementary School, and the TTC bus to subway. Carson Dunlop Home Inspection available upon request to Sandy Holyoak. (id:60365)
54 - 1224 Kirstie Court
Oakville, Ontario
Dream Location Townhouse In Well Maintained Complex. 3 Bedroom 3 Washroom Home Loaded With Professional Upgrades And High End Finishes. Engineered Hardwood (Hickory) In Living/Dining Rooms With Modern Porcelain Tiles In Front Foyer. Custom Design Built Open Concept Kitchen With Dark Soft Closing Cabinetry, Granite Countertops, Wine Rack, Pot Lights On M/Level, Crown Mouldings, 6" Baseboards, Bright And Beautifully Updated 5Pc Semi-Ensuite Bathroom. Spacious Bright Basement With 3Pc Bathroom. Includes: Stainless Steel Appliances: Fridge, Stove, B/I Dishwasher, Microwave; Washer/Dryer, Gdo, Cac, All Window Blinds. (id:60365)
112 - 4365 Bloor Street W
Toronto, Ontario
Modern 1 Bedroom, 1 Bathroom Townhouse in the Heart of Etobicoke. For a Limited Time: Take Advantage of Our Exclusive Offer - Two Months Free Rent plus Three Months Free Parking! Welcome to The Markland, where contemporary design meets everyday comfort. This bright and spacious 1-bedroom townhouse features an open-concept layout with floor-to-ceiling windows, sleek finishes, and a south-facing terrace ideal for outdoor dining or relaxation. The modern kitchen offers integrated appliances, quartz countertops, and ample storage-perfect for cooking or entertaining. Enjoy the convenience of in-suite laundry, a spacious living area, and thoughtfully designed interiors that blend style with function. Residents have full access to premium amenities, including a state-of-the-art fitness centre, rooftop terrace, elegant social lounge, party room, co-working space, and concierge service. We are a pet-friendly community, complete with a pet spa and on-site dog run. Ideally located in Etobicoke's sought-after Markland Wood neighbourhood, you're minutes from major highways, shopping, dining, parks, and transit-offering the perfect balance of urban living and suburban tranquility. (id:60365)
38 Henderson Drive
Aurora, Ontario
Welcome to this Beautiful Renovated Well Maintained 3-bedroom, 2-Bath Home, Situated in the Prestigious Aurora Highlands Neighbourhood. This Home Featured Large and Spacious Rooms. Family Sized Eat-In Kitchen with Plenty of Storage Cabinets. Finished Large Walk-out Living Room in the Main Floor, also Great for Home Office. Featuring a renovated, Open-concept Kitchen with Quartz Countertops. The large Family Room combined with Breakfast Area and Kitchen ideally for Entertainment, Recreation and Family Gatherings. Steps to Yonge Street, Walking Distance to Parks, Library, Schools, Trails. Minutes Away From GO Transit, Shopping and Restaurants. Easy access to Highways 404 and 400. (id:60365)

