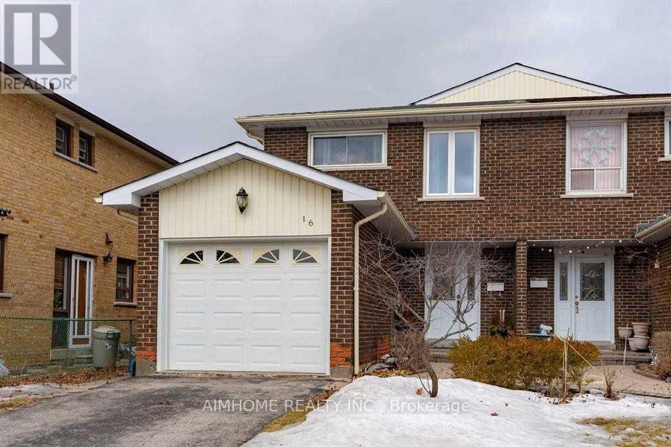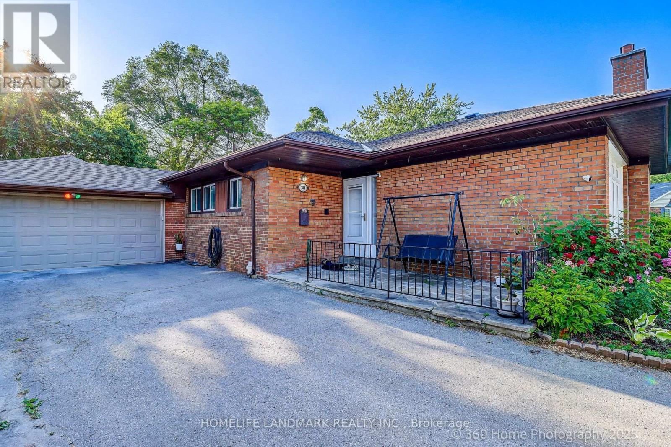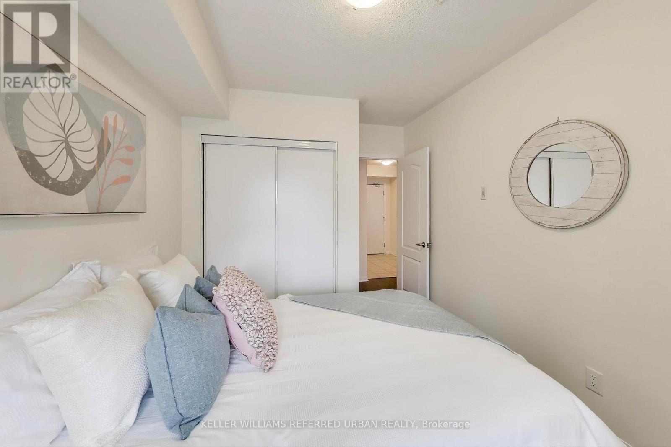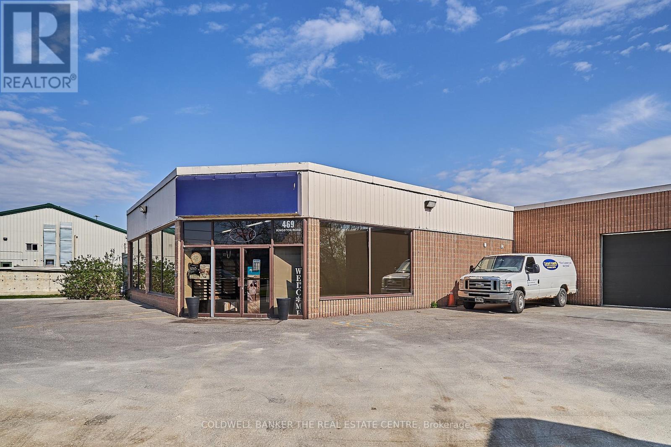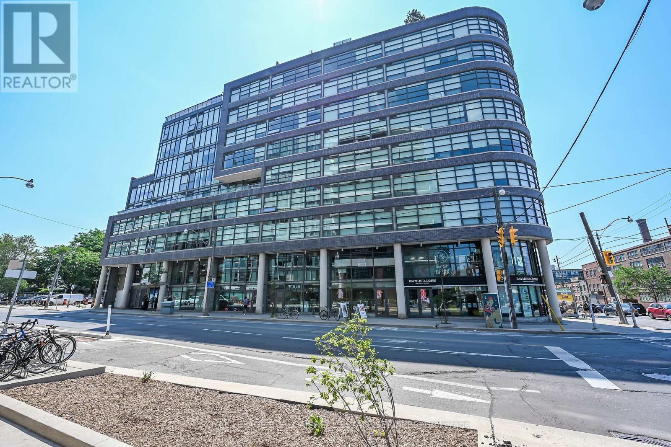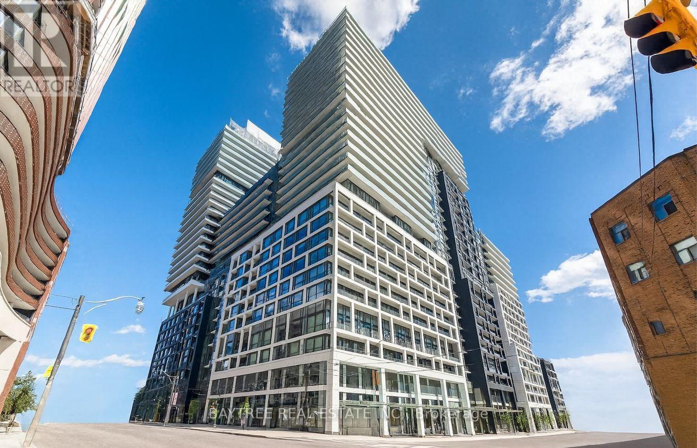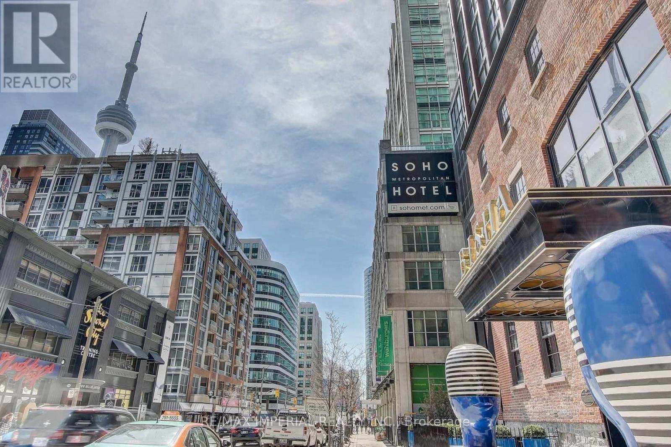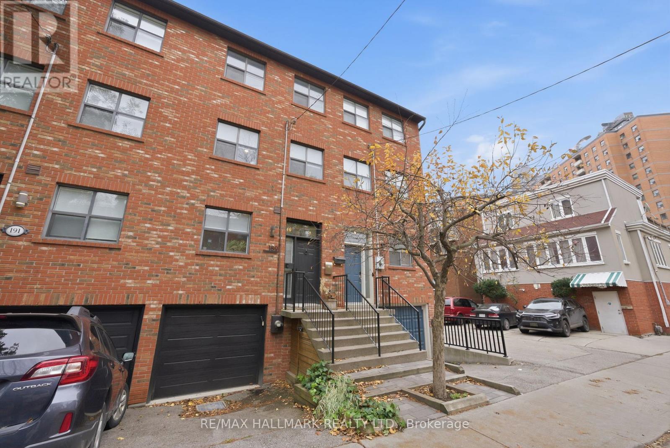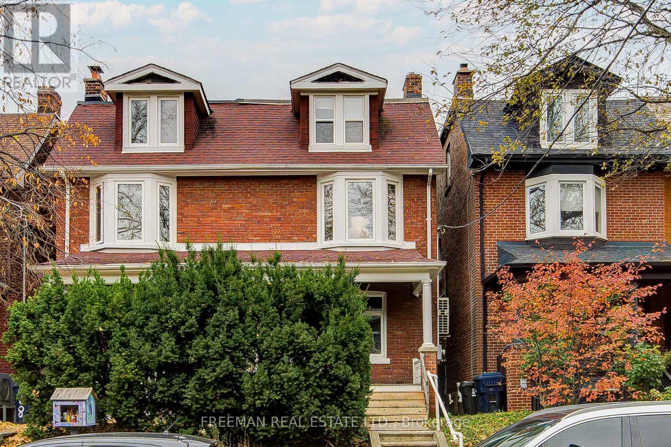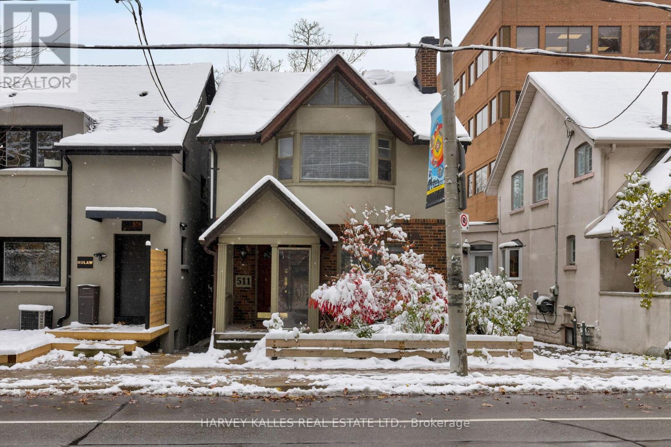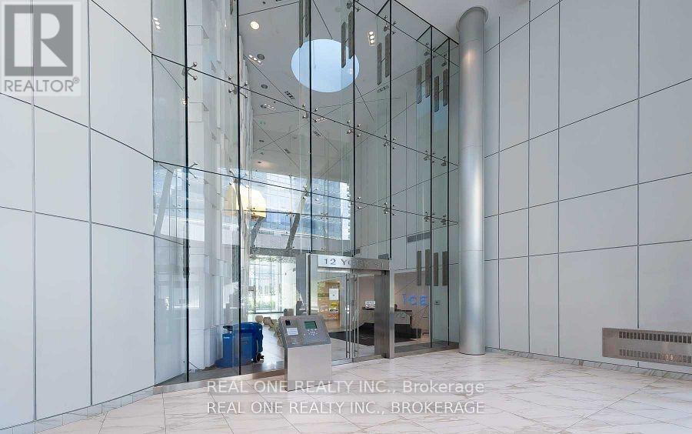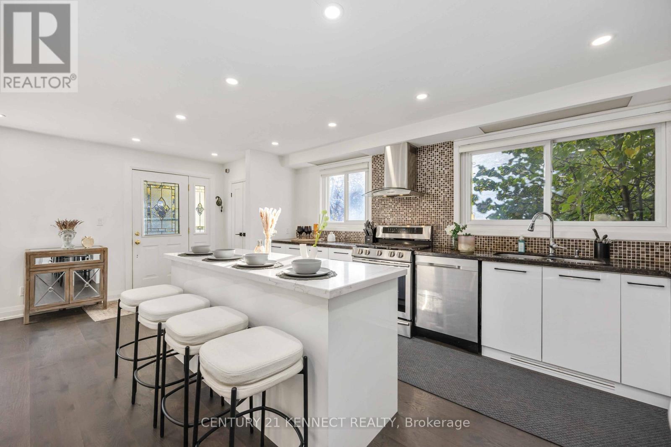16 Comrie Terrace
Toronto, Ontario
Spacious And Bright 4 Bedroom Home Located In The Highly Sought After Cliffcrest Area. Extra Large Custom Kitchen With Granite Counters & Stainless Steel Appliances. Hardwood In Living & Dining Room & Upstairs Bedrooms.Wood Burning Fireplace.French Doors From Dining Room Leads To Deck & Large Fenced Yard(180 Ft Lot). Meticulously Maintained Property (id:60365)
38 Moorecroft Crescent
Toronto, Ontario
Welcome to 38 Moorecroft Cres! Well-maintained, freshly painted bungalow on a large 7,459 sq ft irregular lot in a prime Toronto location. Features 3+2 bedrooms, 4-piece bath with air tub, and a double attached garage. Bright kitchen with granite countertops and stainless steel appliances. Enjoy central air, 100 amp service, and a huge 14 ft x 26 ft tiered deck overlooking a fully fenced backyard. Spacious finished basement with separate entrance potential, offering in-law suite or rental income opportunity. Close to schools, parks, transit, and just minutes to downtown .Don't miss this gem ideal for families, investors, or multigenerational living ***PRICE REDUCED*** (id:60365)
206 - 10 Mendelssohn Street
Toronto, Ontario
If you could get a GREAT condo for $50,000 less than what sold a year ago, would you buy it now? If you answered YES, this condo is for you! Spacious 821 sqft + balcony offers 2 great sized bedrooms, 2 bathrooms AND parking! The cherry on top? Walk to the subway station and be downtown in less than 30 minutes *(Warden to Yonge & Bloor from TTC trip planner, times may vary). Don't miss out, book a showing today! (id:60365)
469 Kingston Road
Pickering, Ontario
Rare standalone commercial building with 127 ft of frontage with approximately 5900q ft interior space, ideal for owner-users or investors. Features include office space, an open showroom, and a convenient drive-in door. Proudly owner-occupied and well maintained for over 40 years, with recent upgrades including a freshly paved driveway, new HVAC equipment, and a high-visibility pylon sign. Located at the gateway of Pickering's Intensification Plan zone, offering significant future redevelopment potential as well. A must-see opportunity in a high-growth area. Vacant possession available. Detailed Opportunity Package Available Upon Request. (id:60365)
902 - 1201 Dundas Street E
Toronto, Ontario
Welcome to Suite 902 at the Flat Iron Lofts-aka your new "I can't believe I live here" home.This bright + spacious 1-bedroom + den corner unit is basically the cool, effortlessly stylish friend we all secretly want to be. With floor-to-ceiling windows along the entire south wall, you'll have sunlight pouring in all day-perfect for plants, selfies, and pretending you're in a movie every time you make coffee.Inside, the vibe is industrial-chic-meets-modern-comfort:Exposed concrete ceilings? Check.Wide-plank hardwood floors? Check.A kitchen that doesn't pretend it's tiny and actually fits full-sized appliances? Absolutely.Cook, entertain, or simply stand in the kitchen eating snacks like the adult you are-it all works here.Then there's the balcony.Oh, the balcony.This outdoor oasis is huge-basically a bonus room in the sky. It's got a gas BBQ hookup, so you can grill like a champion, host sunset dinners, or just lounge with a drink and judge the traffic below like royalty. The views? Delightfully Toronto. The sunsets? Honestly spectacular.You'll also get access to a rooftop terrace with jaw-dropping skyline views. Great for photos, bad for ever wanting to live anywhere else.And let's talk Leslieville:You're steps to parks, transit, and the holy trinity of neighbourhood bliss-amazing coffee, unbeatable brunch, and shops you didn't know you needed but suddenly can't live without. Queen East and Gerrard are basically your backyard.Suite 902 isn't just a condo-it's your new favourite place to be.And trust us, your friends will suddenly want to visit a lot. (id:60365)
425 - 135 Lower Sherbourne Street W
Toronto, Ontario
Welcome to Time & Space by Pemberton! This functional 2-bedroom, 2-bathroom suite offers a bright west-facing exposure with clear views of the CN Tower and the Financial District skyline. The smart split-bedroom layout, modern finishes, private balcony, and included parking and internet provide the perfect blend of comfort and convenience. Ideally located at Front St E & Lower Sherbourne St, you're just steps from the Distillery District, St. Lawrence Market, TTC, and an outstanding selection of downtown amenities. Enjoy resort-style building features such as an infinity pool, rooftop cabanas, fully equipped gym, yoga studio, BBQ area, party room, and more. A stylish, well-designed suite offering unbeatable downtown living - this is one you won't want to miss! (id:60365)
3508 - 88 Blue Jays Way
Toronto, Ontario
Toronto's Hottest Address - Bisha Hotel & Residences. Luxurious 2 Bedroom, 2 Bath Suite With Stunning Views Of Lake Ontario. Enjoy A Best-In-Class Life-Style Featuring 24 Hour Cafe, Bar & Lounge, 5 Star Restaurant, Business Centre & Meeting Rooms, Private Residents Lounge, Rooftop Restaurant, Bar & Pool. 24 Hr Concierge, Housekeeping Available & More. 1 Parking Space Included. Walking Distance To Everything! (id:60365)
189 Ontario Street
Toronto, Ontario
Discover this stunning, executive freehold townhouse in South Cabbagetown- an exceptional opportunity to enjoy urban living with suburban comforts. Embrace a 15-minute city lifestyle in Toronto with this meticulously maintained home featuring rare amenities and modern updates.The property includes an attached garage with parking for one vehicle (and a driveway for a second car) and two outdoor spaces-perfect for relaxing or entertaining. Renovated for style and functionality, major updates include a new roof, renovated bathrooms, seamless hardwood flooring throughout, new garage door, landscaped and fenced backyard, and contemporary interior stairs with stylish new handrails and glass accents, along with ample storage and custom built-ins. The main floor features a large front foyer with a shoe closet and shelving, a modern kitchen flowing into an open-concept living/dining area that opens to the deck and backyard. A rare urban oasis- an outdoor space for family and furry friends to relax. Low-maintenance landscaping makes it easy to enjoy without added chores. The basement offers direct garage access, extra indoor space, and a roughed-in bathroom, ideal for future customization. Upstairs, the family-friendly second floor has two bright bedrooms separated by a semi-ensuite bathroom. The primary suite is a private retreat with a full bathroom and a private rooftop terrace-perfect for enjoying coffee or winding down with a glass of wine in the evening.The walk, bike and transit scores reflect the lifestyle focused location! Only steps to the Distillery District, Toronto Metropolitan University, and transit-including streetcars and a future Ontario Line station-this home puts Toronto's best at your doorstep. In 15 minutes, access Hospital Row, Yonge-Dundas Square, Eaton's Centre, and the Financial District. Blending modern design, renovations, and suburban features, this property offers a rare lifestyle in an unbeatable location! Welcome Home. (id:60365)
Bsmt - 470 Grace Street
Toronto, Ontario
Be the first to call this fully renovated lower-level unit your new home. Updated throughout, this suite offers modern comfort in an unbeatable location, with everything you need just steps away. Enjoy brand-new kitchen appliances-including a dishwasher-as well as a stylish 4-piece bathroom. Heated floors and air conditioning ensure comfort year-round. The unit features a private entrance accessible from both the side and the laneway for added convenience. Parking may be available and is to be arranged directly with the landlord. All utilities, including internet, are included! You'll love being within walking distance of Christie Pits Park, Bickford Park, and Christie Subway Station, with endless shops and restaurants nearby. A quiet, well-maintained property ready for you to enjoy. (id:60365)
511 Davenport Road
Toronto, Ontario
Directly across Casa Loma .2.5 storey brick detached property .Possible Live / Work opportunity. Parking for up to 3 cars . Short walk to Dupont Subway. Commercial /Residential zoning . Suits, professional offices , medical ,legal,accounting , design , health and beauty , spa and services uses .1350 sq.ft office space also available for lease (id:60365)
2001 - 12 York Street
Toronto, Ontario
Ice Tower Stunning 1 Bedroom Suite! Enjoy a spacious layout with a huge private balcony showcasing breathtaking city and lake views. Features a gourmet European kitchen with premium stainless steel appliances.World-class building amenities include an indoor pool, Scandinavian spa, steam room, sauna, yoga studio, state-of-the-art gym, massage rooms, and aerobic studiooffering the ultimate urban lifestyle. (id:60365)
36 Summerside Crescent
Toronto, Ontario
Elegantly renovated 3+1 bedroom detached bungalow in one of the most prestigious and family-friendly neighborhoods in North York. This stunning home showcases luxury finishes throughout, including a fully renovated main floor, basement, bathrooms, and driveway, along with a recently replaced roof for lasting quality. The bright, open-concept layout offers timeless style and functionality, while the beautifully finished basement with a separate entrance provides excellent potential for an in-law suite or additional income. Perfectly situated near top-ranked schools, this property offers unmatched convenience, just minutes from major highways, TTC subway stations, GO train stations, shopping malls, a variety of restaurants, and popular big box stores (IKEA, Canadian Tire, Loblaws, Metro, Food Basics, T&T Supermarket, and Costco) (id:60365)

