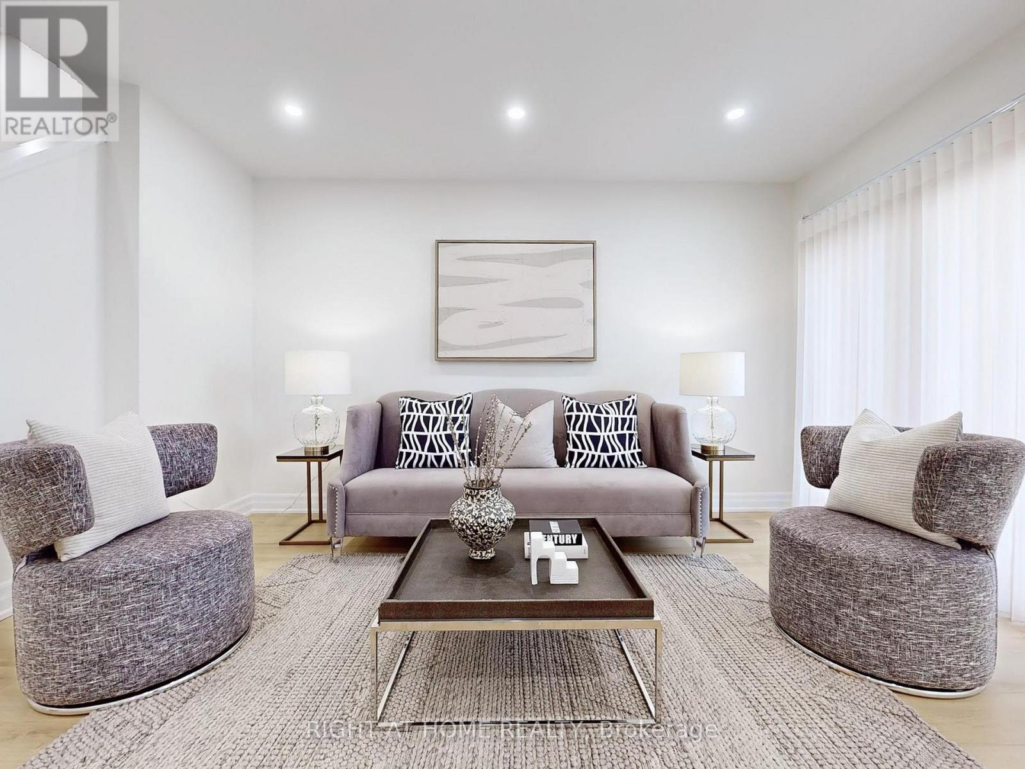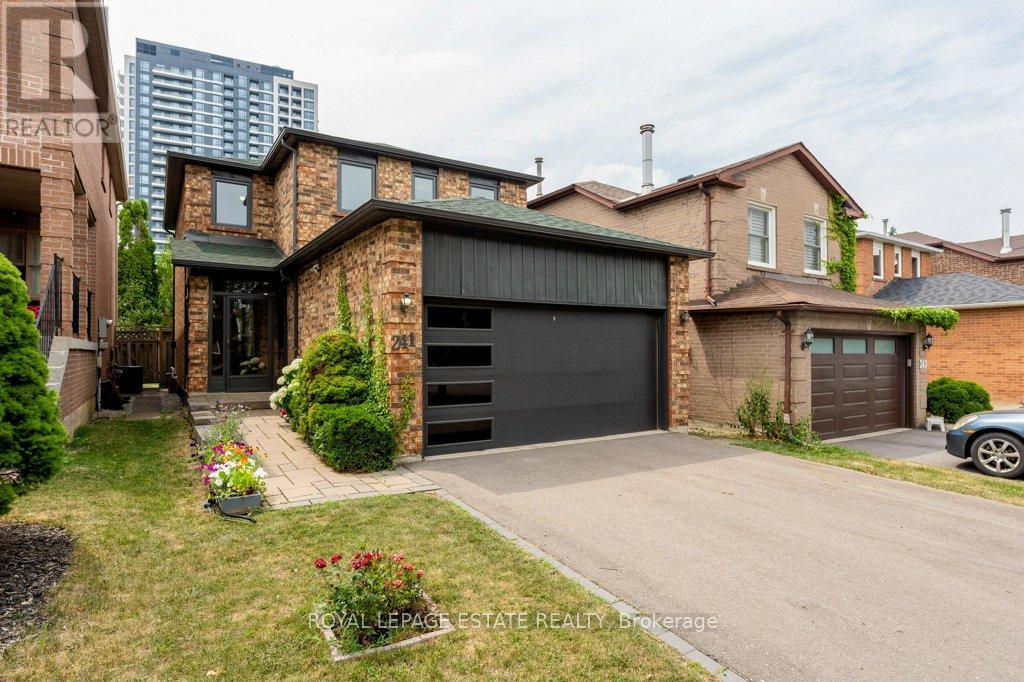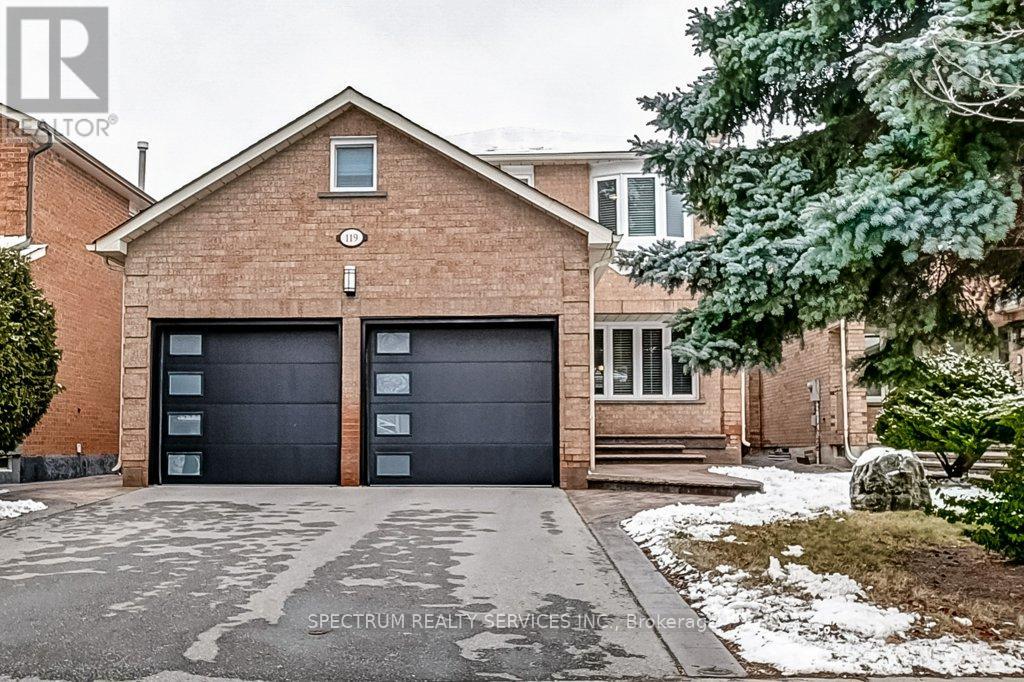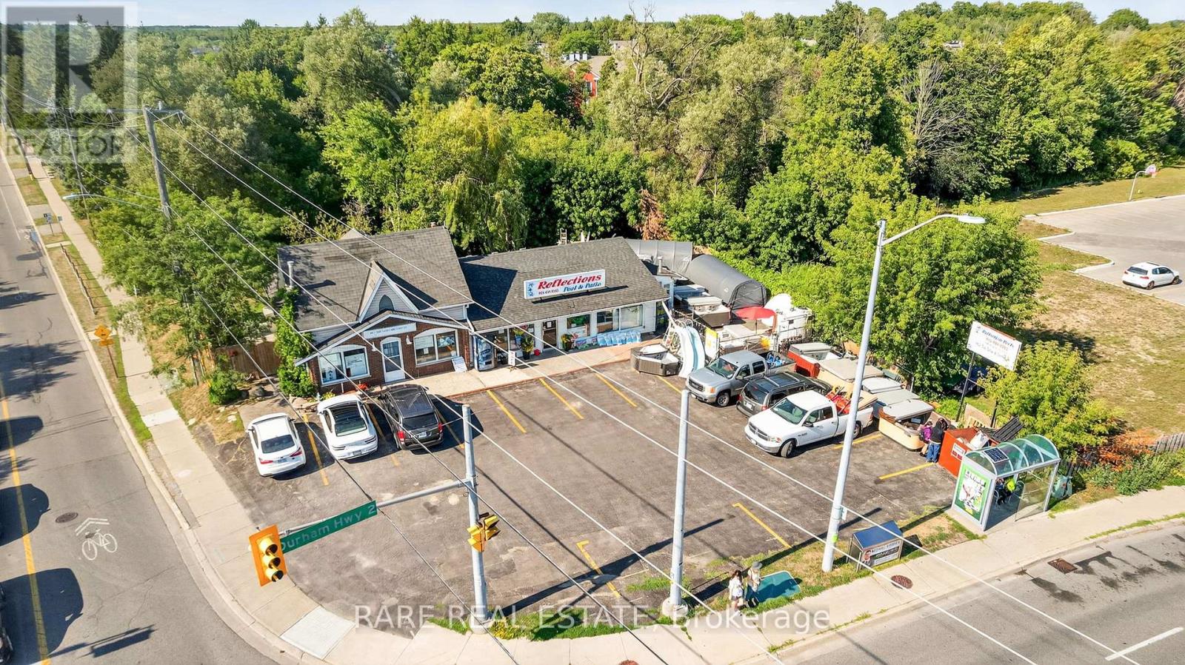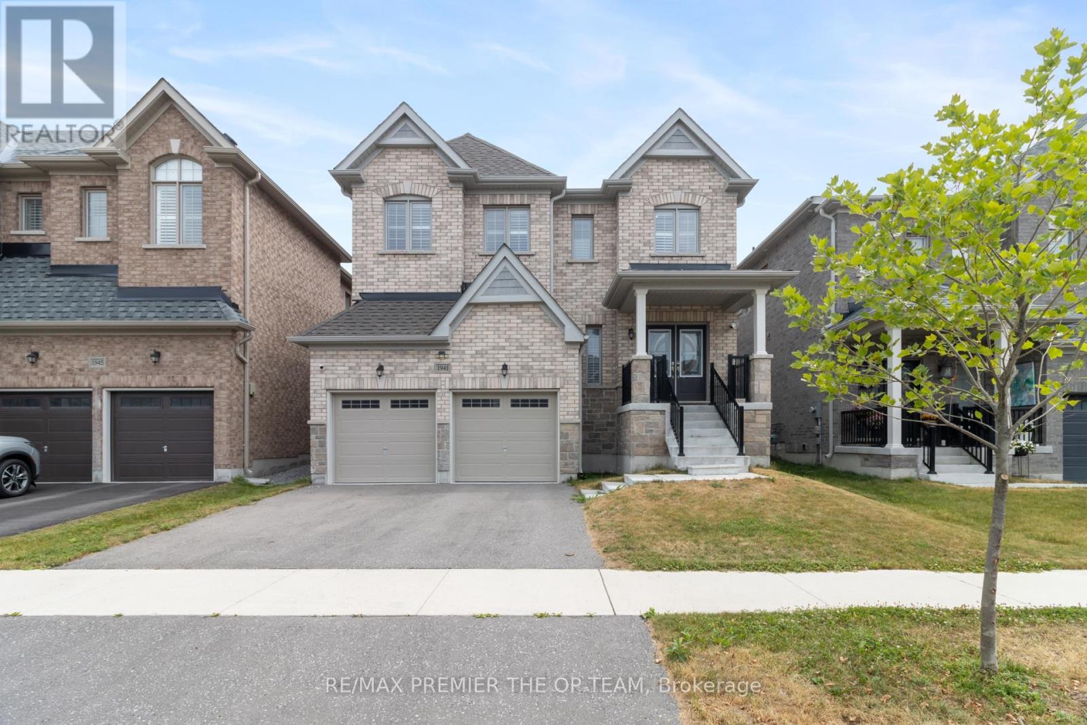3 - 735 New Westminster Drive
Vaughan, Ontario
Fully renovated, turnkey 3+1 bed / 3 full bath townhome in the heart of Thornhill, complete with 2 parking spots! Prime location within the complex with no direct neighbours in front. Proudly owned by the original owner with nearly 1,600 sq. ft. of functional living space. Bright, open-concept layout with a spacious living and dining area that walks out to a front patio. Kitchen with quartz countertops, stainless steel appliances, backsplash and a breakfast bar. 6-inch high-quality flooring, smooth ceilings and pot lights throughout the home. Large primary bedroom with a 4-piece ensuite and his-and-hers closets. Finished basement with recreation room, 3-piece ensuite and a large closet, perfect as a 4th bedroom, office or nanny suite. Direct underground access to 2 parking spaces. Maintenance fees cover high-speed internet, cable and water. Conveniently located near Promenade Mall, Walmart, No Frills, T&T, synagogues, parks, public transit and top-rated schools including Brownridge P.S., St. Elizabeth Catholic H.S., Frechette French Immersion P.S. and Westmount Collegiate Institute. Walk Score of 81 means most errands can be done on foot. Visitor parking right outside the door. A perfect home for families or professionals seeking a move-in-ready property in one of Thornhill's most desirable neighborhoods. Don't miss this opportunity! (id:60365)
107 Worthington Avenue
Richmond Hill, Ontario
Exquisite 4-bedroom detached home in the highly sought-after Oak Ridges Lake Wilcox community. Enjoy breathtaking ravine views and a clear, serene outlook. The main floor features 9-foot ceilings, while the entire home boasts newly renovated kitchen and bathrooms. With engineered hardwood floors throughout, this home exudes elegance and style. The walk-out basement includes two additional bedrooms. Ideally located just minutes from the lake, schools, parks, public transit, and the Oak Ridges Community Centre. (id:60365)
241 Rosedale Heights Drive
Vaughan, Ontario
Welcome to your new family home at 241 Rosedale Heights in Thornhill! This bright and spacious 3+1 Bedroom, 4 Bathroom Detached home is ideal for a family with a large main floor including a dramatic 2 storey entry with curved stairs, a powder room and an eat-in kitchen with a bonus main floor family space with a gas fireplace and walkout to the backyard. Upstairs there are 3 well appointed bedrooms including the primary bedroom with a walk-in closet and ensuite 4 piece bathroom. In the basement you'll find an additional bedroom, perfect as a guest room or a teenager zone, plus a large family rec room with a third 4 piece bathroom. The great curb appeal with lovely gardens, a new garage door ('21) and recently repaved driveway ('22) makes you feel at home right away and the backyard features a mix of both patio and green space surrounded with gardens and a large decorative shed. The large attached garage fits 2 cars plus room for storage as well. This home has been lovingly maintained by the same family for almost 40 years with many items like windows and roof ('22) recently replaced so you can focus on moving in and enjoying your family time. The home is centrally located within Vaughan in a quiet family friendly pocket of Thornhill with the highly regarded Rosedale Heights Public Elementary School just steps away, shops and big box stores just a moment's drive around the corner, green space a short walk or bike just down the street. For commuting you're about 15 minutes away from Vaughan Metropolitan Centre subway station and easy access to either HWY 400, 407 or 401. (id:60365)
28 Countrywide Court
Vaughan, Ontario
This Stunning 5 Bdrms/5 Wrs Home In Upper Thornhill Estate Is Located In A Quiet Cul-De-Sac, 5,000+ Sq.ft of Living Space, 9,148 Sq.ft Of Premium Lot! 9 Car Parking Space! 18' High Ceiling In Living Room! Huge Recreation Area In Bsmt, Huge Deck, And Backyard, Highly Ranked High Schools Of St.Theresa CHS (AP Program) And Alexander Mackenzie High School (IB Program) Zone, Great Elementary & French Immersion Public Schools. (id:60365)
119 Silver Arrow Crescent
Vaughan, Ontario
Nestled on a very quiet crescent in Maple, discover true elegance in this exquisite 3 bedroom, 4 bath home with proper two car garage & incredible curb appeal. Custom marble flooring & granite finishes throughout. Lots of space for all!! Main floor has a family room (currently an office), powder room, large kitchen, formal dining room, and living room that features a stunning marble fireplace, creating a cozy & sophisticated ambiance. Your culinary dreams come to life in the gourmet kitchen with granite counters and convenient walk-out to a stunning concrete patio and attractive gazebo that graces this expansive backyard, perfect for outdoor gatherings, dining and play. California shutters. Spiral staircase to the 2nd floor where the large principal room is a haven of tranquility, featuring a walk-in closet & huge 4-piece ensuite. Generously sized second & third bedroom. Create your own entertainment and/or workout space in the finished basement with 3 piece bathroom. Garage access from inside the home. Lots of storage space.. Mins walk to the Rutherford GO Train. Quick access to the 400/407, many amenities and great schools. Great restaurants, shopping [Vaughan Mills & others] and walking trails close. (id:60365)
Bsmt - 3 Collier Crescent
Markham, Ontario
Discover this beautifully finished 2-bedroom, 2-bathroom basement suite with a private separate entrance in the prestigious Wismer community, home to some of the top-ranking schools in the area.This spacious and modern unit offers:Two large bedrooms, including a luxurious ensuite; Two full bathrooms with elegant custom glass showers; A stylish open-concept kitchen featuring quartz countertops, stainless steel appliances, and plenty of cabinet space; Bright and thoughtfully designed living areas with quality finishes throughout. Located just minutes from high-ranking schools, parks, golf courses, Markham Stouffville Hospital, GO Train station, and shopping amenities - everything you need is within easy reach. Perfect for small families, couples, or working professionals seeking comfort, convenience, and a prime location. (id:60365)
1646 Durham Regional Hwy 2
Clarington, Ontario
An exceptional opportunity to acquire both a thriving, established swimming pool and hot tub business, in addition to prime real estate, all in one package. Located at the high-visibility corner of Hwy 2 & Trulls Rd, just 2 km from Hwy 418 and minutes to the 407, with a busy shopping plaza directly across the street. The property features a fully renovated 1,200 sq.ft. residence with 2 bedrooms upstairs plus a main floor exercise room (potential 3rd bedroom). The backyard, which backs onto a creek, has been fully rebuilt and reinforced. Approx. 1,800 sq.ft. of commercial space includes covered outdoor storage and a chlorine tank valued at approximately $10,000. Situated on a greenbelt, ensuring lasting natural surroundings. Operating for 35 years with minimal local competition, the business has a large and loyal client base, a strong team, and a proven track record. The retiring owner is willing to assist with the transition and personally introduce the buyer to existing clients. Vendor Take-Back mortgage available up to $500,000 for qualified buyers. This is a rare chance to secure a profitable operation and property in a prime location perfect for an owner-operator or investor. (id:60365)
24 Firstbrooke Road
Toronto, Ontario
You are going to love this Classic Character filled 3 bedroom Detached home in the Upper Beach. Be inspired in the bright sunroom/office overlooking the backyard. Enjoy the Updated Kitchen and entertaining on this South West facing back yard & deck. Picture coffee in hand watching the sun come up on the oversized front porch. The basement is perfect for movie nights and has ample room for storage too. You are going to feel right at home in this neighbourhood.Life closer to the beach, makes life just that much better! *Pls note photos are from previous listing & there is grass in the backyard. Open House Sunday August 17th 3:00-5:00pm (id:60365)
413 - 1900 Simcoe Street N
Oshawa, Ontario
Contemporary bachelor unit featuring a floor-to-ceiling window with a clear, unobstructed view-bright, clean, and filled with natural light. Smart open-concept design, perfect for students or young professionals. Conveniently located next to Ontario Tech University and Durham College, and just a short distance to Costco, shopping plazas, and supermarkets. The building offers great amenities including a social lounge/lobby, concierge service, fitness centre, EV Charging station and visitor's parking. (id:60365)
940 Riverside Drive
Ajax, Ontario
Welcome to 940 Riverside Drive in Central Ajax, Hard to find Banglow Loft Built by Marshall Homes with Ravine Lot Nest Back Onto Duffins Trails, With over 5000sft of total refined living space, This home with Unique Design for Library Supper Large window, a pair of Ceiling built-in Speakers with Ceing Height 13.5 ft, Soaring high ceiling (19ft) foyer; Coffered Ceiling Dinning Room with a pair of built-in Speakers conneted with Server and Pantry room; Built-in Oven, Microwave and Warmer, Cook Toper 5 Burners; Open to Above Great Room buil-in Fire Place, and Master Bedroom in main floor with Raised Tray Ceiling with built-in a pair of speakers. 1 min walk to Bus Stop, 2 min walk to Riverside Gulf Course, 3 min walk to Duffrin Trail. (id:60365)
1790 Edenwood Drive
Oshawa, Ontario
Don't miss this rare opportunity to own a beautifully updated raised bungalow in one of North Oshawa's most desirable neighbourhoods! Bursting with potential, this 3+2 bedroom, 3 full bathroom gem is perfect for multi-generational families, savvy investors, or anyone seeking space, flexibility & long-term value. With two full kitchens & a separate living area, this home invites you to dream big-create a private suite for in-laws or give teens their own wing. From the moment you arrive, you'll be struck by the charming interlock walkway, lush landscaping, custom double doors (just 2 years new) & glowing architectural lighting that adds warmth & curb appeal. Step inside to a carpet-free interior where natural light flows through an open layout. The heart of the home is the wraparound eat-in kitchen-where granite counters, stainless steel appliances, a gas stove, & under-cabinet lighting set the stage for meals, memories & conversation. Step out onto the private deck, ideal for entertaining or enjoying quiet mornings with coffee & birdsong. The laundry room features an oversized Whirlpool washer & dryer-perfect for cozy blankets & weekend chores. The fully finished lower level with above grade windows, features a luxurious rec room with French doors (currently used as a bedroom), a full eat-in kitchen, two more bedrooms, a full bathroom & a generous utility room with potential for even more finished living space. Outside your door, you're minutes from Hwy 407, Durham College, Ontario Tech University & vibrant shopping & dining options. Enjoy the peace of nearby parks & conservation areas like Edenwood & Cedar Valley, or unwind at Kedron Dells Golf Club. Families will love the close proximity to schools & easy public transit. This home isn't just a place to live-it's a canvas for your next chapter. (id:60365)
1941 Don White Court
Oshawa, Ontario
Beautifully situated on a quiet, private court in a family-friendly neighbourhood, this spacious 4-bedroom, 4-bathroom home offers approximately 2,800 sq ft of thoughtfully designed living space. With its high ceilings, open-concept layout, and seamless blend of comfort and functionality, it's ideal for modern family living. The main floor is bright and inviting, featuring pot lights throughout and a generous living and dining area that flows effortlessly into a chef-inspired eat-in kitchen. Complete with an extended island and direct walk-out to an open backyard, this space is perfect for entertaining or enjoying casual family meals. A striking wrought iron staircase leads to the upper level, where a cozy landing nook creates a quiet space for reading or study. Two bedrooms share a convenient Jack and Jill bathroom, one enjoys a private ensuite, and the spacious primary suite features a walk-in closet and a 4-piece ensuite with a deep soaker tub your personal retreat at the end of the day. Set in a desirable location close to parks, schools, shopping, dining, and major highways, this home offers the best of suburban comfort in a sought-after North Oshawa neighbourhood. A rare opportunity to enjoy both privacy and community in one exceptional package. (id:60365)

