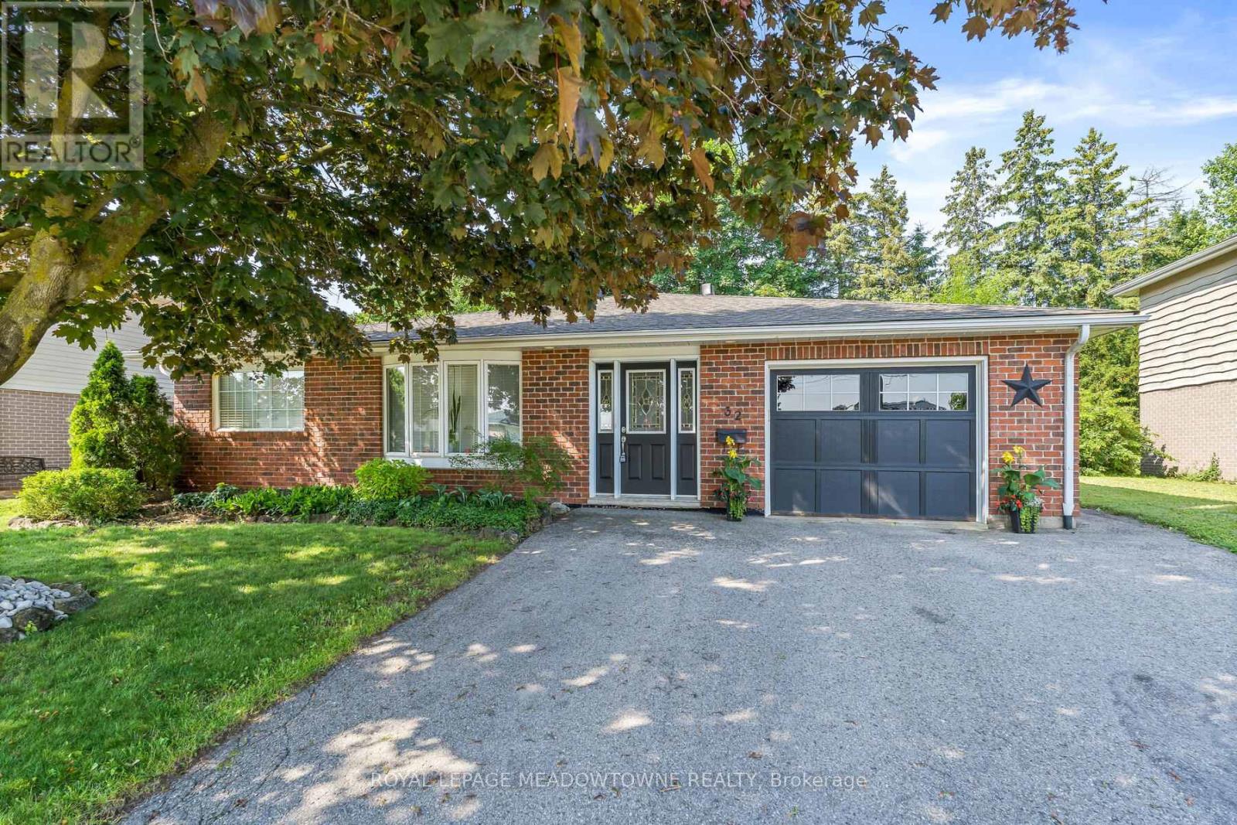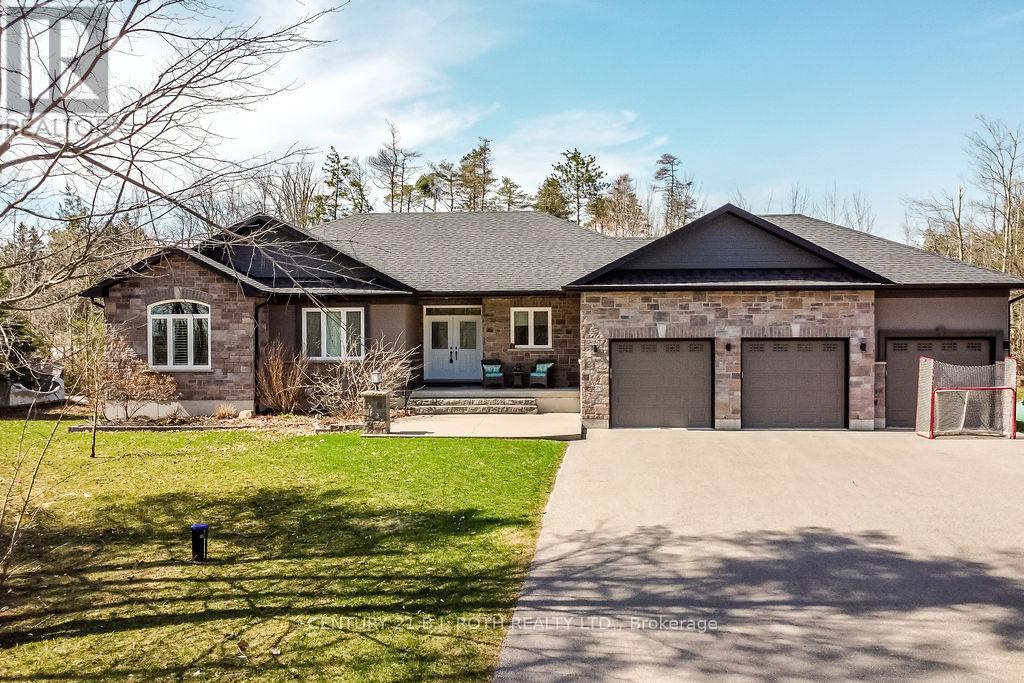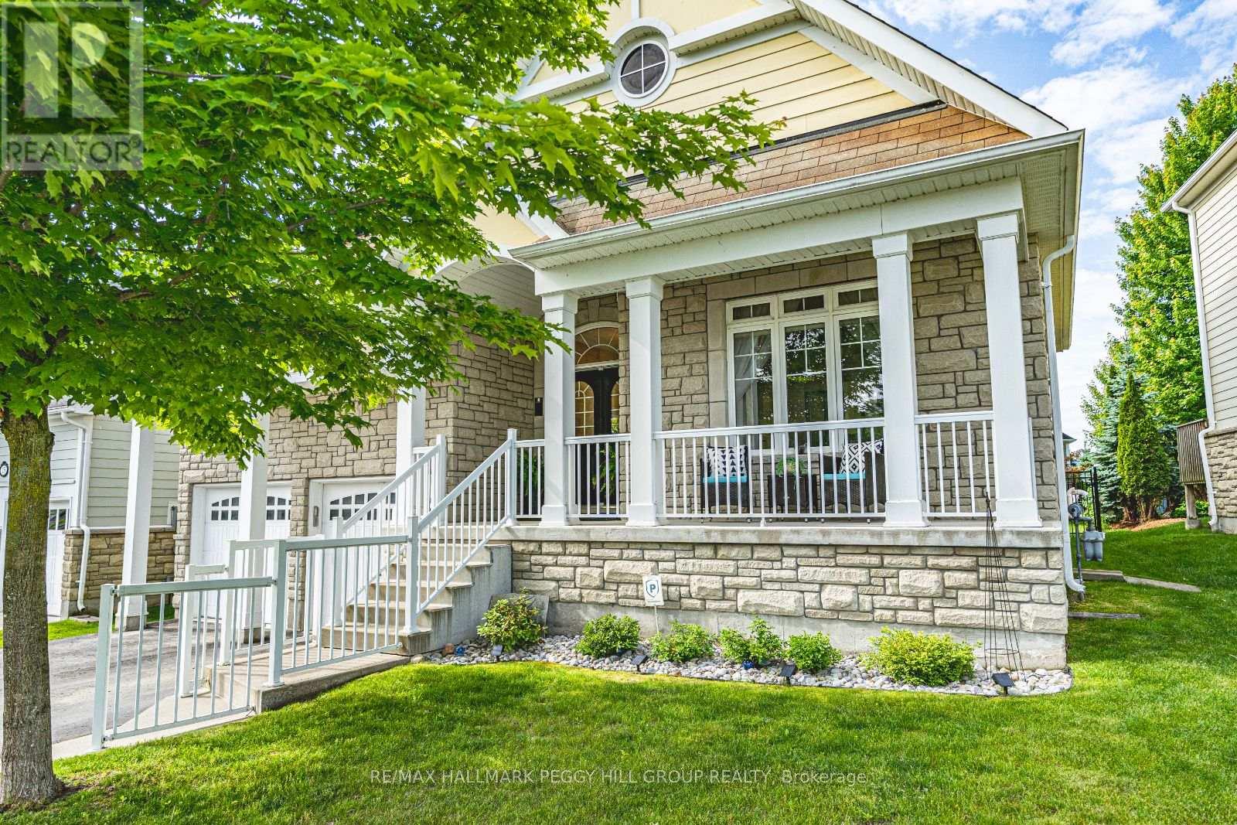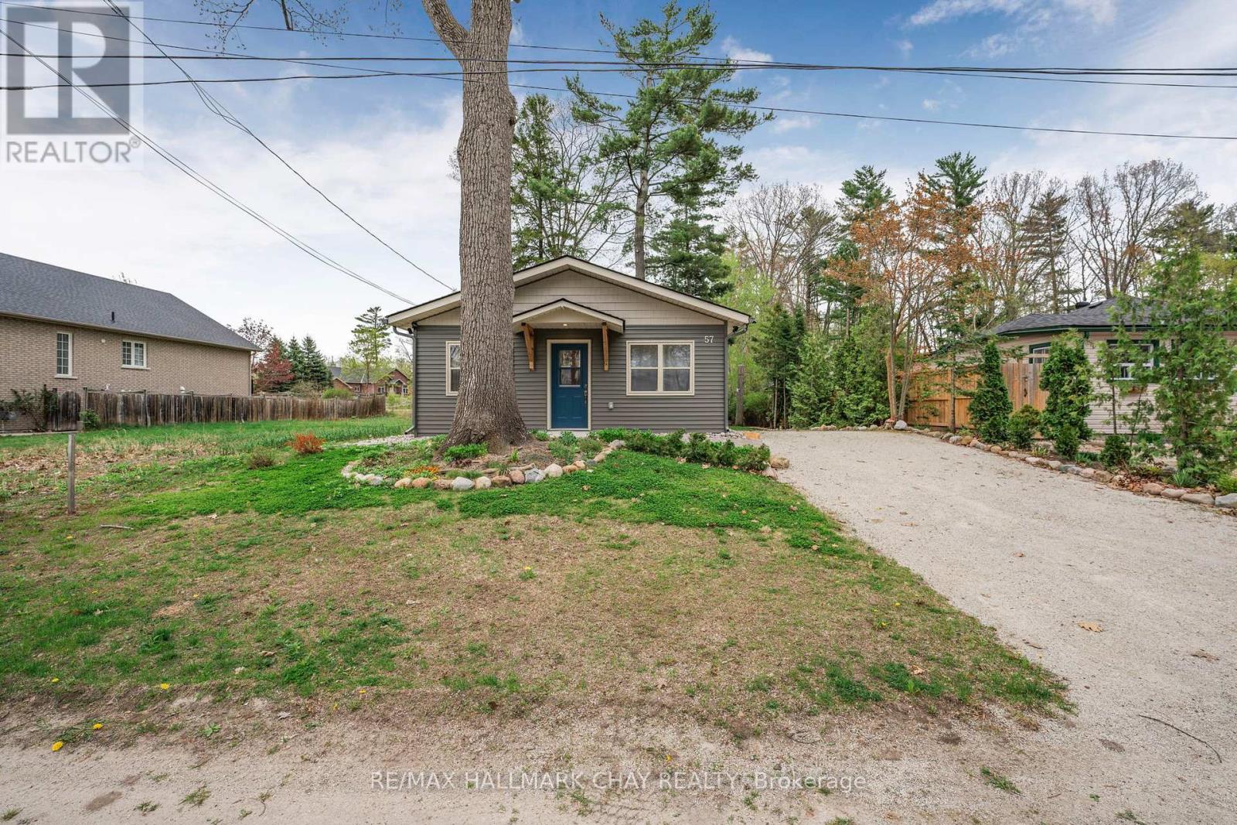2901 Gardenview Crescent
Mississauga, Ontario
Welcome to this beautifully updated detached family home in a highly desirable Mississauga neighborhood, featuring a brand new legal two-bedroom basement apartment (2024) ideal for rental income or multigenerational living. Over the years, the owners have invested in thoughtful upgrades including new windows (2024), all new appliances upstairs and downstairs (2024), a newer roof, and an updated furnace and A/C (2016) for efficiency and comfort. Inside, the kitchen has been renovated with modern cabinetry and countertops, bathrooms upgraded with quality fixtures, and flooring refreshed for a warm, cohesive feel. Additional improvements such as fresh interior and exterior paint, stylish light fixtures, landscaping, and driveway upgrades further enhance curb appeal. Combining style, comfort, and functionality, this move-in-ready home is perfectly located close to schools, parks, shopping, and transit, offering everything a modern family needs. (id:60365)
541 Sixteen Mile Drive
Oakville, Ontario
Beautifully maintained luxury townhome in desirable North Oakville, showcasing 9 ceilings, hardwood floors, a sleek modern kitchen, and designer finishes throughout. The fully finished basement provides versatile living space, while the upgraded limestone front porch offers enhanced privacy. Additional features include an epoxy-coated garage floor, high-efficiency furnace, EV charger, and new dishwasher. Ideally located within walking distance to shopping plazas, Sixteen Mile Sports Complex, and top-rated schools, with parks, trails, and quick access to Highways 407, 401, and QEW. Minutes to Oakville Place Mall, GO Station, and Oakville Trafalgar Memorial Hospital. **$3,750/month or $3,950/month furnished** **Some pictures are virtually staged** (id:60365)
Bsmt - 67 Lavender Road
Toronto, Ontario
1 Bedroom + Den Lower-Level Suite with Private Entrance in Prime Toronto Location! Welcome to 67 Lavender Road, a well-maintained lower-level apartment offering comfort, privacy, and convenience in a quiet residential neighborhood. This thoughtfully designed 1-bedroom + large den suite features a private rear entrance, ideal for those seeking a separate and self-contained living space. The unit includes a private ensuite laundry room, a dedicated storage closet, and a spacious den, perfect for use as a home office, guest room, or hobby space. With a functional layout and generous room sizes, this apartment offers excellent value and versatility. Located in a desirable area close to local shops, schools, restaurants, and public transit, including easy access to TTC routes, making commuting simple and efficient. Enjoy the charm of a residential setting with the convenience of nearby urban amenities. Ideal for singles or couples seeking a quiet, well-located home with flexible living space. (id:60365)
404 - 2645 Kipling Avenue
Toronto, Ontario
Check This Beautiful Property On Prime Location Fully Renovated. End Unit With 2 Bedroom, 1.5 Full Washroom And An Amazing View From The Balcony, Stunning Apartment In W10 Area. Low Maintenance Near To Grocery Stores, Ttc , 401, 407, 427, One Bus To Kipling Station & Humber College, Lrt Is Coming Soon In The Area, Opp To School. Ideal For First Time Home Buyers And Investors. (id:60365)
32 Joycelyn Crescent
Halton Hills, Ontario
32 Joycelyn Cres. Not your average backsplit in many ways!! From the time you enter the spacious foyer with its large closet & French doors that bring you into the fabulous open concept main floor living/dining/kitchen space. Smooth ceilings, crown moulding, and various lighting make for an inviting living entertaining space. Kitchen boasts vaulted ceiling, skylight, SS appliances. Adjacent is the cozy dining area with gas fireplace. Upper level boasts, 3 piece bathroom with walk in glass shower, three bedrooms all with ceiling fans & good size closets. Primary bedroom with step down into inviting 4 season sunroom, offers gas fireplace, windows all around & walkout to the fabulous outdoor garden space. Lower level is an inviting family space with pot lights & wainscotting, additional 3 piece bathroom, laundry room along with loads of crawlspace storage. Let's talk about the amazing 2 car tandem garage with its own furnace & 100 amp panel, rear overhead door to back parking pad. (id:60365)
16 Chester Crescent S
Halton Hills, Ontario
Are you looking for the Perfect Family Friendly House. Well look no further!! Welcome to 16 Chester Crescent. You will feel the welcoming energy as soon as you step in door. This property has absolutely everything you need and more. Located on a desirable Quiet street, in a fabulous neighbourhood, close to 3 schools that are all just a short walk away, convenient for shopping or commuting. This property is truly an entertainers dream both inside and outside. Stunning open concept kitchen with granite countertops, stainless steel appliances, gas fireplace and 2 separate islands that can be repositioned should you so wish. Separate living and dining areas for those more formal events. Main floor laundry and garage access with tons of storage space are there for your convenience. Second floor offers you four good size bedrooms, great for a larger or growing family. Primary bedroom has a walk in closet with a lovely 4 piece ensuite bathroom. There is a full unfinished basement with a bathroom rough in and a cold room. This space is a blank canvas just waiting for you to create that additional living space that meets your personal needs. There are so many options with this space. This stunning backyard paradise speaks for itself. This outdoor space is low maintenance with a fabulous in ground swimming pool with interlock patio all around, a pool hut with electricity and natural gas hookup for your barbecue. This is the perfect space to have loads of family fun, creating memories, entertaining or just relaxing. Come and see everything this inviting family home offers. There is an extensive list of upgrades that have been done. (id:60365)
4377 Violet Road
Mississauga, Ontario
ALL INCLUSIVE RENT. Modern 1-Bedroom Basement Apartment 610 Sqft & 1 parking in Central Mississauga. Discover this legal one-bedroom basement apartment, fully approved in compliance with city regulations, offering privacy, convenience, and modern finishes. Key Features: Includes Central Air, This apartment has its own Laundry & Appliances: Full-size front-loading washer and dryer, brand-new fridge, and a new electric stove. Private Entrance: Separate backyard entry for added privacy.- Modern Kitchen: Sleek cabinetry, upgraded hardware, quartz countertops, and a matching backsplash.- Open-Concept Living Area: Bright and spacious, ideal for relaxing or entertaining. Premium Flooring: Laminate flooring throughout the living area and bedroom.- Spacious Bedroom: Includes a large closet and an egress window for natural light and safety.- Contemporary 4-Piece Bathroom: Elegant tile flooring and upgraded fixtures.- - Parking: One dedicated driveway parking spot included. Prime Location & Nearby Amenities:- Transit & Highways: Easy access to major highways (401, 403, QEW) and public transit.- Shopping & Dining: Minutes from Square One Shopping Centre, grocery stores, and restaurants.- Parks & Recreation: Close to community centers, parks, and walking trails.- Schools & Colleges: Ideal for students with nearby educational institutions. This stylish and well-equipped basement apartment is perfect for professionals, students, or couples seeking a comfortable and convenient home in the heart of Mississauga. (id:60365)
27 Houben Crescent
Oro-Medonte, Ontario
This custom-built bungalow offers over 3,200 finished square feet of refined living space. Perfectly situated just 15 minutes from Barrie, Orillia, and Highway 11, this exceptional home is nestled in a mature neighbourhood surrounded by other custom estate properties. Set on over an acre, this corner-lot property offers privacy and exclusivity, with no houses behind or on one side. A spacious driveway and a three-car garage with dual interior entries provide both convenience and ample parking. Step inside to discover a thoughtfully designed layout, where luxury meets functionality. The chef's kitchen is an entertainer's dream, featuring granite countertops, a wine cooler, and custom-built cabinetry. The open-concept design flows into the sunlit living room, anchored by a striking stone propane fireplace. The primary bedroom is a private retreat, boasting a walk-in closet and a luxurious six-piece suite. The large foyer and main floor laundry add everyday convenience. The fully finished basement offers in-law suite potential, with large windows, a custom 12-foot stone bar, and a four-piece bathroom complete with heated floors and a walk-in shower. Outside, the backyard oasis features a deck off the kitchen and a fire pit, creating the perfect space for relaxation and entertaining. This home is a rare find, blending luxury, space, and privacy in an unbeatable location. (id:60365)
9 Riverwalk Place
Midland, Ontario
CAPE COD ELEGANCE WITH ELEVATED FINISHES IN A PRIME NEIGHBOURHOOD STEPS TO GEORGIAN BAY! Start your day on the 7 km Midland Rotary Waterfront Trail just steps from your door, with shoreline views, local parks, the town dock, and Ste. Marie Among the Hurons, all within easy reach. This standout Cape Cod-style home sits near the shores of Georgian Bay in a sought-after, family-friendly neighbourhood in a street-lined pocket of tidy, well-presented homes close to the marina, schools, restaurants, and everyday essentials. The curb appeal hits instantly with its gabled roofline, round window, wood and stone exterior, and welcoming front porch. Inside, soaring two-storey ceilings and stacked windows flood the vaulted living room with natural light, anchored by a gas fireplace and built-in bench seat. The bright, upgraded kitchen is packed with style, featuring granite counters, crown-topped white cabinets, stainless steel appliances, a peninsula with breakfast seating, under-cabinet lighting, and a sleek backsplash. The window-lined dining area leads out to a landscaped backyard with a raised deck, hardtop gazebo, lower patio, mature trees, and a fenced perimeter. The main-floor primary bedroom offers a vaulted ceiling, double closets, and a private four-piece ensuite, while a second-floor loft adds two more bedrooms, a full bathroom, and open sightlines to the living room below. You'll also love the main-floor laundry with tile flooring, stackable washer and dryer, laundry sink, and direct garage access. Hardwood floors, neutral paint tones, and contemporary lighting add warmth and style throughout the home. Down below, a 1,313 square foot unfinished basement is ready for you to make it your own. A rare opportunity this close to the bay - make it your #HomeToStay. (id:60365)
57 Laidlaw Street
Wasaga Beach, Ontario
Discover your perfect getaway with this beautifully renovated home, 1050 sq ft, turnkey home ideally located just a short walk to the sandy shores of Wasaga Beach - Beach 1 and the Walmart plaza. This home is nestled in a peaceful, quiet neighbourhood and located in a cul-de-sac. Enjoy a private, well-landscaped and cozy backyard with lots of shade to enjoy on the hot days outdoors. It features a new 100sq ft shed (2022) and parking space for up to 5 vehicles. This home has modern updates throughout with an addition built in 2021,offering a comfortable and well-design layout allowing for blending comfort and style in a serene natural setting. Whether you're looking an investment property or a personal escape, this turnkey home offer exceptional value in one of Ontario's most sought- after beach communities with Beach 1 redevelopment underway. (id:60365)
100 Desroches Trail
Tiny, Ontario
Nestled just steps from the sparkling waters of Georgian Bay, this solid brick home offers the perfect balance of everyday comfort and cottage-style relaxation. The open-concept design creates a welcoming flow, where the spacious kitchen, sunlit living areas, and a cozy gas fireplace set the stage for gatherings with family and friends. With four oversized bedrooms, including a primary suite complete with a walk-in closet and private ensuite, there's room for everyone to unwind in privacy. Immaculately cared for and move-in ready, the homes thoughtful details and quality finishes make it easy to imagine life here. Surrounded by mature trees on a private lot and offering access to serene private beaches, this is more than just a house its a retreat where every season can be enjoyed to the fullest. (id:60365)
141 Thrushwood Drive
Barrie, Ontario
Welcome to 141 Thrushwood a spacious 1,828 sqft end-unit townhouse in Barries desirable Maple Woodlands neighbourhood. This 3 bedroom, 3 bath home features a well-planned layout with large principal rooms, including a cathedral-ceiling family room with gas fireplace, a separate dining area, and a bright kitchen open to the living space with walkout to the backyard. Upstairs, youll find three generous bedrooms, highlighted by a primary suite large enough for a king bed, complete with a walk-in closet and 4-piece ensuite. Conveniently located near Trillium Woods Elementary, shopping at Park Place, and natural amenities like Mapleton and Veterans Woods Park, with quick access to Highway 400. A wonderful blend of space, comfort, and location. (id:60365)













