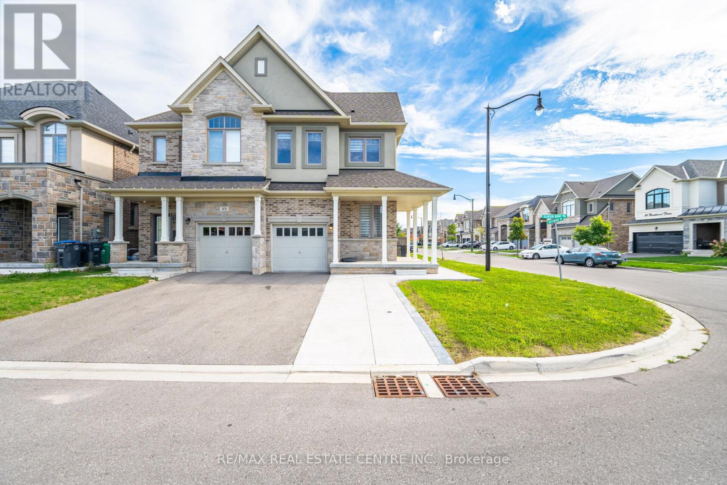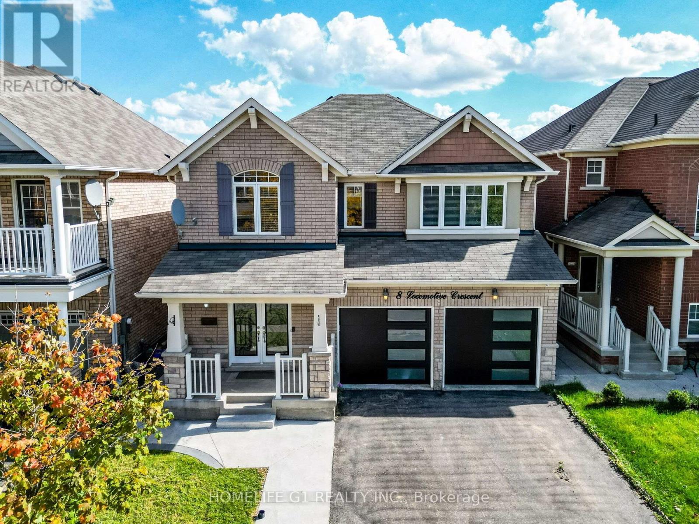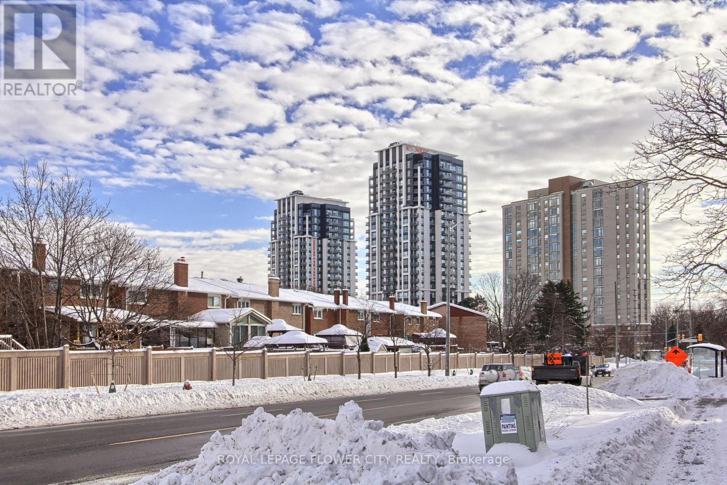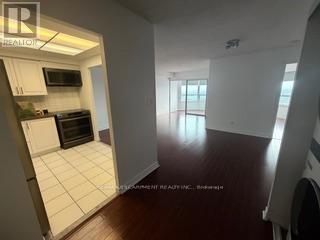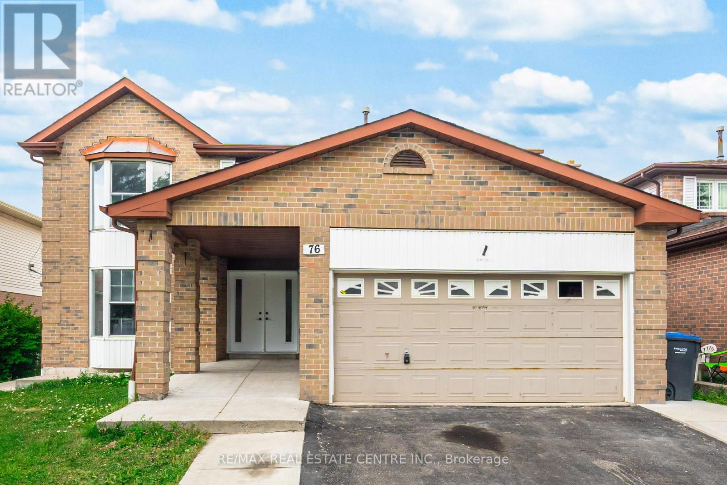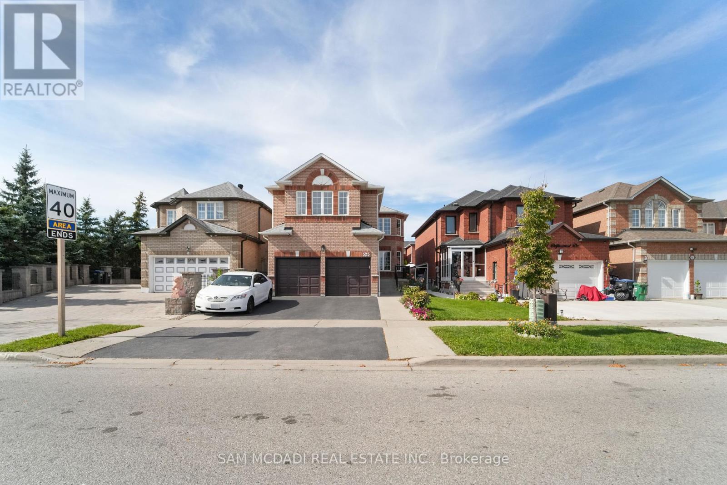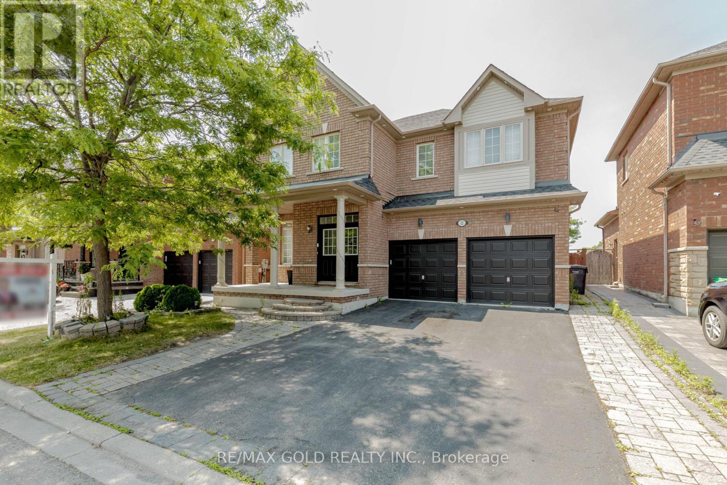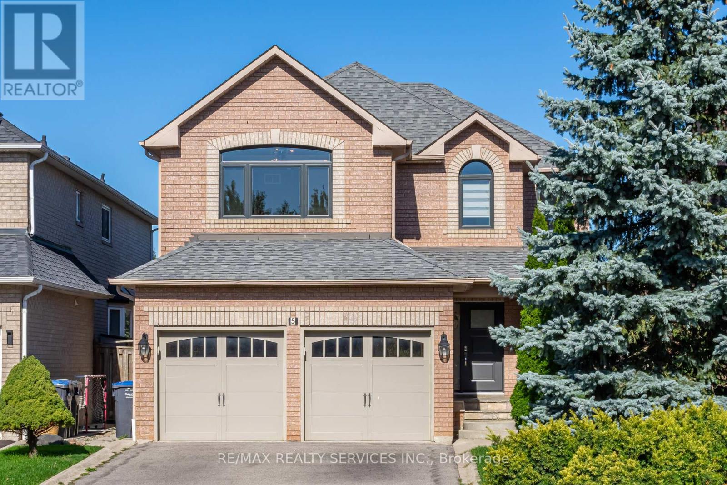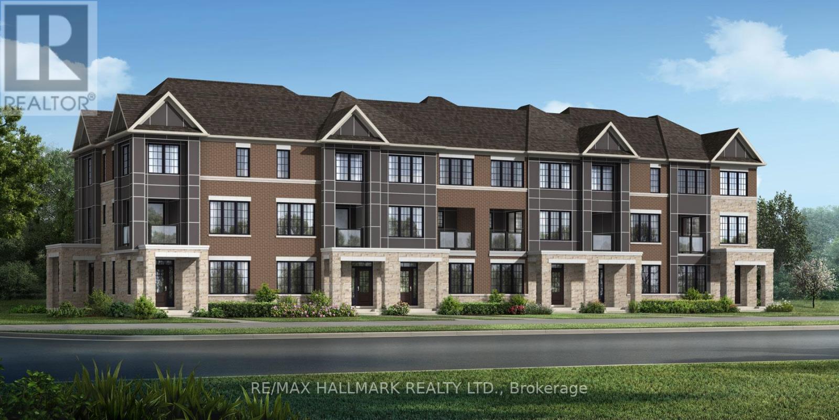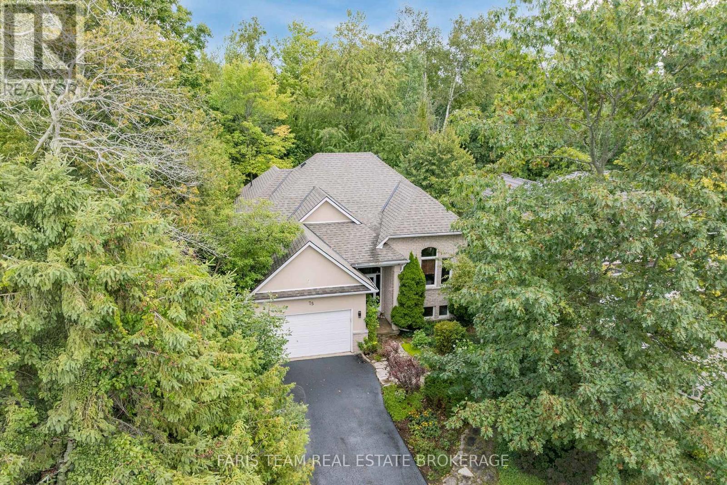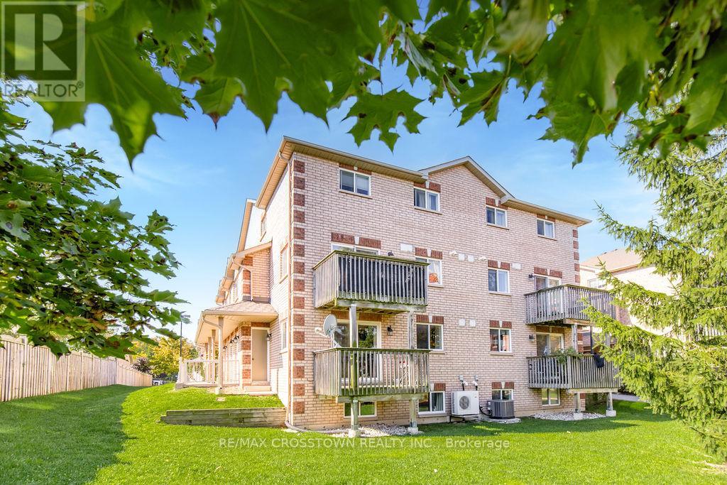73 Brushwood Drive
Brampton, Ontario
Premium Semi-Detached 2200 SQFT. with a Brand-New Legal 2-Bedroom Basement Apartment! Situated in Prime Bram West Area of Brampton. Situated on an oversized 38 x 120 ft lot in the highly sought-after Riverview Heights community. This stunning 4+2-bedroom, 4-bath home offers the perfect blend of luxury, functionality, and investment potential. Features a bright open-concept layout, elegant oak staircase with metal railings, second-floor laundry, and high-end finishes throughout. The modern kitchen with extended cabinets, quartz countertops and modern lighting. The primary suite offers a walk-in closet and a 5-piece ensuite highlights a double-sink with glass shower, wood staircase with iron pickets. Other 3 bedrooms are decent in size and full with plenty of daylight. The legal basement apartment has a separate entrance and includes 2 bedrooms, 1 bathroom, a living room, kitchen, and private laundry for multi-generational living. This property accommodates total of 5 parking spaces including a garage. Truly a turnkey home with strong income potential. Located among detached homes and just steps from top-rated schools, major shopping, banks, scenic trails, and minutes to major highways this home truly has it all! (id:60365)
8 Locomotive Crescent
Brampton, Ontario
Great Location !! Steps To Mount Pleasant Go, Exquisitely beautiful Ravine Lot,2458 Sq Ft,4+1 Br 4+1Washrooms.Basement newly constructed with potential rental income. Full House newly painted with Potlights every corner inside & outside Front/back. Allover Hardwood Floor, Over Size Dining And Office. Large Cabinets Place For Extra Cabinetry, Gorgeous Pond View From Kitchen, All Stainless Steel New Appliances, Master Bdrm Offers His And Her Closet.3 Other Good Size Bed Rooms.2 separate Laundry on main floor & Basement. Legal Basement with separate walk out entrance from backyard.Lavish backyard.Full concrete Backyard and 2 layer legal Deck, wood black/Red Painted overlooking the Pond with huge Gazebo installed.One of very rare found Artificial Grass fenced all over the backyard for making it very comfy.Over sized deck.High end designer Glass partition in Living room.Extra Gas line to the deck for easy access to the BBQ machine.Extra Electrical car charger installed. ** This is a linked property.** (id:60365)
1506 - 202 Burnhamthorpe Road E
Mississauga, Ontario
Stunning 1 Bedroom + Den Unit Offers High End Finishes And A Beautiful Ravine and City View With An Oversized Balcony. Enjoy Living In One Of The Most Practical & Spacious Layouts Out There. This Condo Offers A Great Layout With An Appealing & Modern Kitchen Equipped With Stainless Steel Appliances And Lots Of Counter/Cabinet Space. Easy Commute To Hwys 401 & 403, Steps To Future Lrt, Grocery, Places of Worship, And Square One Mall. (id:60365)
1810 - 135 Hillcrest Avenue
Mississauga, Ontario
Welcome to 135 Hillcrest Avenue #1810, a bright and spacious 2-bedroom plus solarium condo available for lease in the heart of Mississauga. This beautifully maintained unit offers an open and functional layout with approximately 1,000 square feet of living space, ideal for families, professionals, or those working from home. The large living and dining areas feature expansive windows that flood the space with natural light and offer breathtaking views from the 18th floor. The versatile solarium can easily serve as a home office, den, or even a third bedroom. The kitchen is equipped with ample cabinet storage, full-size appliances, and a breakfast area for casual dining. Both bedrooms are generously sized, with large closets and laminate flooring throughout for a modern touch. Enjoy the convenience of an in-unit laundry room with additional storage space. Residents of 135 Hillcrest enjoy access to a well-managed building with 24-hour security, a gym, rooftop terrace, party room, sauna, and more. The location is unbeatable just steps to Cooksville GO Station for an easy commute to downtown Toronto, and minutes from Square One, parks, schools, restaurants, and major highways including the QEW, 403, and 401. One underground parking spot is included. Hydro is extra. This is a smoke-free unit and perfect for tenants seeking comfort, convenience, and value in a vibrant, transit-friendly neighborhood. Dont miss the opportunity to live in one of Mississaugas most connected communities! (id:60365)
76 Moffatt Avenue
Brampton, Ontario
Newly Top to Bottom Renovated 2457 SQFT. Detached Home with a LEGAL 3-Bedroom Basement apartment, Situated in Prime Fletcher's West Area of Brampton. This beautifully upgraded 4-bedroom, 5-washroom detached home sits on a 50-ft lot and includes a with a separate entrance. This spacious property boasts thousands spent on upgrades, including separate living, dining, and family rooms for optimal comfort. The modern kitchen shines with porcelain tiles, backsplash, and vinyl flooring. The large primary suite offers a walk-in closet and a 5-piece ensuite. Additional highlights include a double-sink main washroom with glass shower, wood staircase with iron pickets, pot lights, and fresh paint throughout. Updated furnace, AC, and roof (2019). The legal basement apartment has a separate entrance and includes 3 bedrooms, 2 bathrooms, a living room, kitchen, and private laundry. Currently rented for $2,450/month, with tenants willing to stay. There are two separate laundry rooms, one on the main level and one in the basement. This property accommodates a total of 8 parking spaces including a garage. Truly a turnkey home with strong income potential. (id:60365)
525 Driftcurrent Drive
Mississauga, Ontario
Welcome to 525 Driftcurrent Drive a beautifully upgraded 4+2 bedroom detached home nestled in the highly sought-after Hurontario community of Mississauga. This spacious 2-storey residence offers an ideal blend of comfort, functionality, and style, featuring a bright open-concept layout with pot lights throughout the main floor, a formal living and dining area, a cozy family room with a fireplace, and an upgraded kitchen with a large centre island and walk-out to the backyard. The second floor boasts four generously sized bedrooms, including a large primary retreat with hardwood flooring, a 4-piece ensuite, and oversized windows. The fully finished basement with a separate entrance adds incredible versatility with two additional bedrooms, a second kitchen, a full bath, and a spacious rec room perfect for extended family or rental potential. Situated on a 34.45 ft x 104.99 ft lot, this home offers 6 total parking spaces and is surrounded by excellent amenities, including top-rated schools, parks, shopping, places of worship, and easy access to major highways and transit. Pride of ownership is evident throughout a true turnkey home in a family-friendly neighbourhood. Dont miss your chance to own this exceptional property! (id:60365)
22 Ungava Bay Road
Brampton, Ontario
Beautifully Maintained East-Facing Home with Legal Basement Apartment Set on a premium 45 ft lot with no rear neighbours, this bright and welcoming home offers 4 spacious bedrooms and 3full baths upstairs, plus a legal basement apartment with a separate entrance currently rented for $1,800/month for great income potential. Enjoy 9 ft ceilings, crown molding, hardwood floors, and a cozy bay window on the main floor. The modern kitchen features stainless steel appliances and granite countertops, opening to a private backyard with a deck and garden shed perfect for relaxing or entertaining. Located just steps from junior and middle schools and only 2 minutes from public transit. Major updates include the roof (2021) and A/C (2024). This home checks all the boxes: space, location, and rental income! Offer any time. (id:60365)
5 Melrose Gardens
Brampton, Ontario
This beautifully maintained 4-bedroom, 4-bathroom home tucked away on a quiet cul-de-sac perfect for families seeking peace, privacy, and a strong sense of community. With no sidewalks and a community park just steps away, it feels like having your very own private green space. Inside, the heart of the home is the Kitchen with a Breakfast room, complete with a walkout to the backyard an ideal space for entertaining or creating your own personal oasis. The kitchen flows seamlessly into a cozy family room with a warm gas fireplace, perfect for relaxing evenings. The living and dining rooms are welcoming and functional designed for real life and everyday use, whether you're hosting guests or enjoying quiet moments. Upstairs, you'll find a spacious primary bedroom featuring a 4-piece ensuite and a walk-in closet. The additional three bedrooms are generously sized with large closets and abundant natural light, making them perfect for kids, guests, or a home office. There are two full washrooms upstairs, a powder room on the main floor, and a powder room with a rough-in shower in the basement. The 2 garage has an entrance to the house via the main floor laundry/mud room. 4 cars can be parked in the driveway making it a total 6 cars can park on the property. This house has been lovely maintained; newer front windows and Door (2023), Zebra Shades (2023), Owned Hot Water Tank (2022), Partially Re-Finished Basement (2021), 2nd Floor Hardwood and Carpets (2020), Refinished stairs (2020), 2nd Floor Pot Lights (2020), Furnace (2019), A/C (2020, Garage Doors (2017) and Roof (2014).This home offers the perfect blend of comfort, space, and community. Dont miss your chance to live in a location where convenience meets tranquility. (id:60365)
1587 Hallstone Road
Brampton, Ontario
Elegant detached home in prestigious Streetsville glen. This is stunning detached home offers luxury space and privacy in the highly Streetsville glen neighbourhood. Step in to find living room with fireplace and higher ceiling.9 feet main floor ceiling .a private office beautiful kitchen marble counter top. Pot lights main floor and upstairs. family room, spacious master bedroom ensuite and large walk out closet. Interlocking driveway and professionally landscaped back yard with interlocking , finished basement. (id:60365)
112 Pearen Lane
Barrie, Ontario
Located in a family-friendly neighborhood near Hwy 400, this massive 2, 081 sq. ft. end-unit townhome by Mattamy Homes is currently under construction in the highly anticipated Vicinity West community of South Barrie. The impressive Holloway End model offers the size and feel of a detached home with 4 bedrooms, 3.5 bathrooms, and a thoughtfully designed layout ideal for modern family living. The ground floor features a private bedroom with its own ensuite and walk-in closet, perfect for multi-generational living, guests, or a home office. The main level showcases 9' ceilings, a bright open-concept floor plan, and a chef-inspired kitchen complete with a large island, plenty of cabinet space, and a seamless flow into the expansive great room. There is also a formal dining area. Step out to the large covered balcony, ideal for relaxing or entertaining outdoors. Upstairs, you'll find three well-appointed bedrooms, including a primary suite with a walk-in closet and ensuite, as well as convenient third-floor laundry. Built with energy efficiency in mind, this Energy Star-certified home includes a tankless water heater and a heat Pump. Conveniently located in South Barrie close to shopping, dining, parks, and top-rated schools, this property delivers outstanding value for a new home of its size and quality. With a March 2026 closing, this is an incredible opportunity to secure a spacious freehold townhome in one of Barrie's fastest-growing areas. A deal like this won't last. (House under construction still no showings currently) (id:60365)
75 62nd Street S
Wasaga Beach, Ontario
Top 5 Reasons You Will Love This Home: 1) Just 500 metres from the sandy shores of Wasaga Beach and Georgian Bay, with a traffic light for safe crossings, perfect for walking, biking, or driving to nearby grocery stores, cafes, restaurants, and everyday conveniences, plus, enjoy quick connections to Collingwood, Blue Mountain, Barrie, Toronto, and the GTA 2) Enjoy the high 9 ceilings throughout and a dramatic 11 ceiling by the three front-facing windows in the front living room creating a bright, welcoming atmosphere, with the open-concept design seamlessly connecting the living room, complete with a cozy gas fireplace to the dining area and modern kitchen, perfect for both relaxed family living and entertaining 3) A true chef's delight with stainless-steel appliances, a butcher block countertop, a classic subway tiled backsplash, and tall cabinetry with crown moulding detailing, meanwhile the adjoining dining room features walkout access to the deck, enhancing indoor and outdoor living with ease 4) The primary suite delivers a walk-in closet, a beautifully updated 4-piece ensuite, and French doors opening to the deck, while the main level also includes a second bedroom, a full bathroom, and laundry room, alongside the fully finished basement which expands the living space with two additional bedrooms, a 3-piece bathroom, and a spacious recreation room with a gas fireplace 5) Relax in your serene, tree-lined backyard featuring a multi-tier deck with glass railings, a hot tub, and a gazebo, whether its morning coffee or evenings after the beach or ski hill, this fully fenced yard is the ultimate private retreat. 1,424 above grade sq.ft. plus a finished basement. (id:60365)
4 - 87 Goodwin Drive
Barrie, Ontario
Affordable, well-maintained and updated unit! Best of both worlds - treed privacy and park, in a super convenient and easily accessible location. Private 2 bedroom 1 bathroom condo ideal for commuters, first time buyers and down-sizers. Unit offers balcony overlooking the park in a quiet setting within walking distance to the Barrie South GO station, grocery stores and several schools. Enjoy your brand new kitchen with modern finishes, bright open concept living and dining space, as well as private bedrooms tucked away for quiet rest. This functional and stylish unit also features in suite laundry for added convenience. Recent updates completed by the condo board in the past 5 years include newer windows, roof and exterior doors providing peace of mind.The location is a major highlight. Easy access to the GO, Hwy 400 and Hwy 11 makes commuting simple. Nearby parks, trails, shopping and dining complete the lifestyle package.This is a stellar opportunity to own a low maintenance condo in a quiet family friendly area of Barrie. Perfect for anyone looking for a move in ready home in a prime location! (id:60365)

