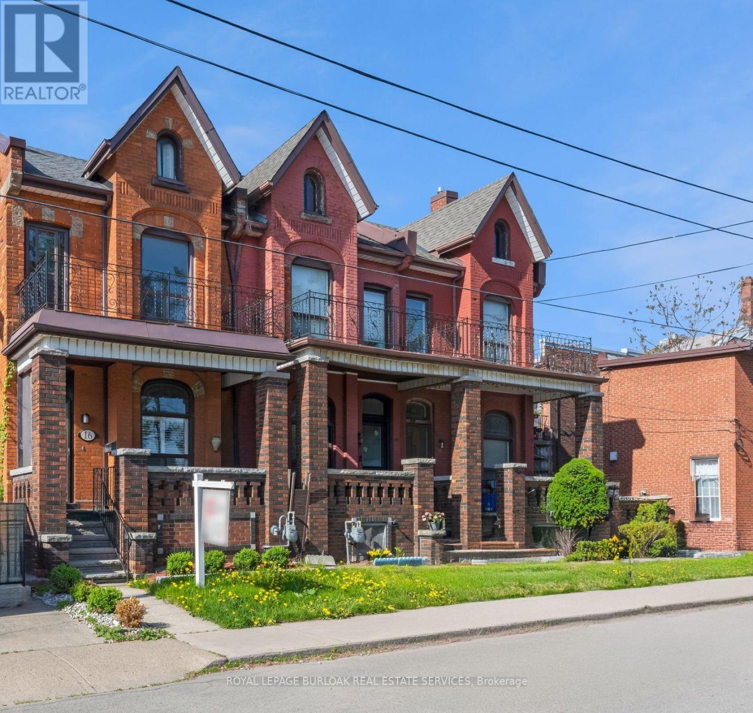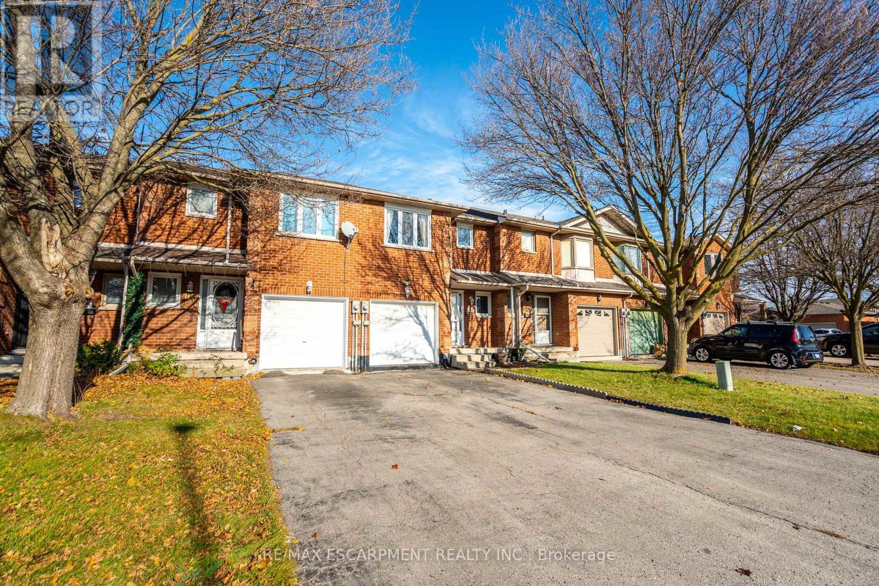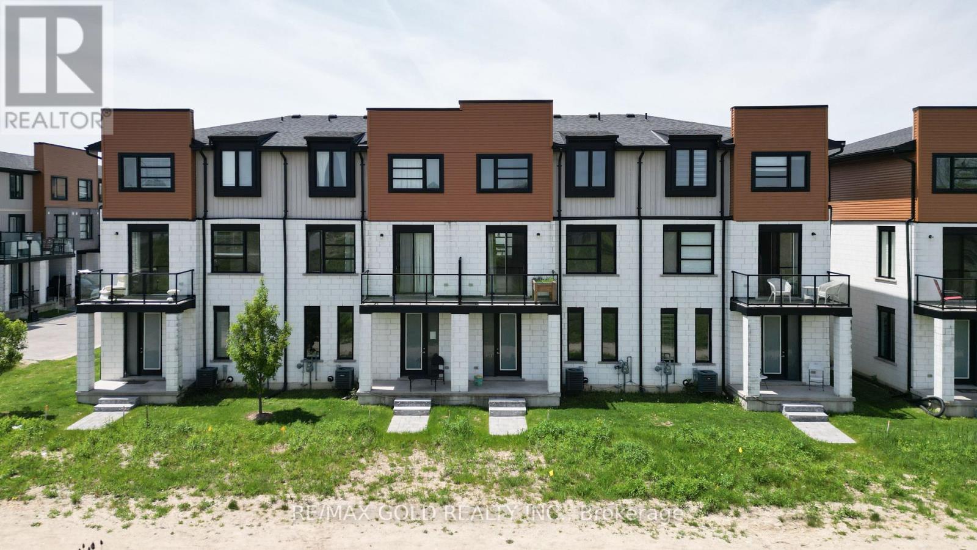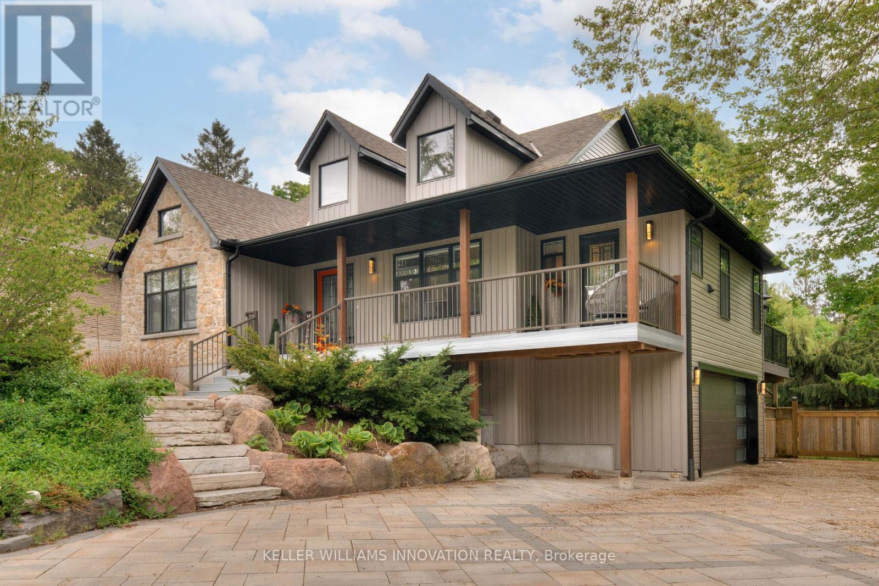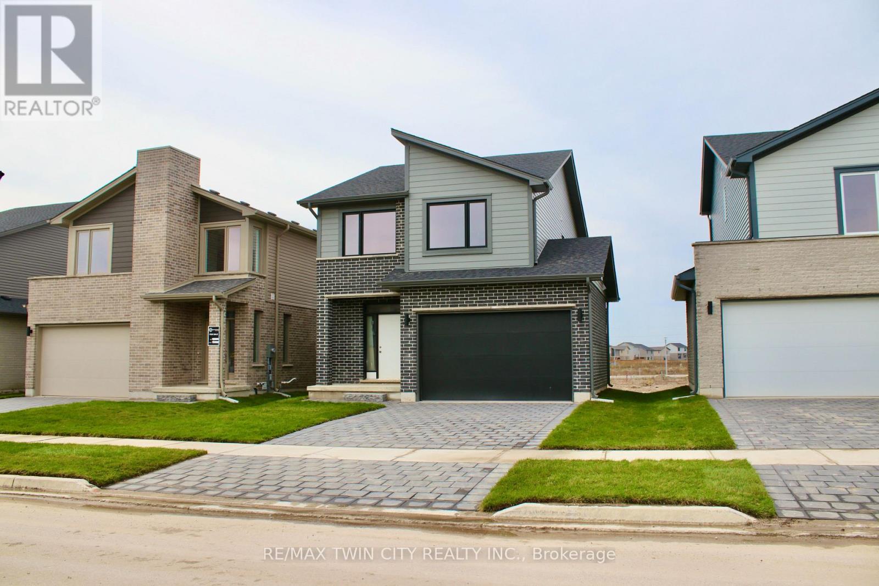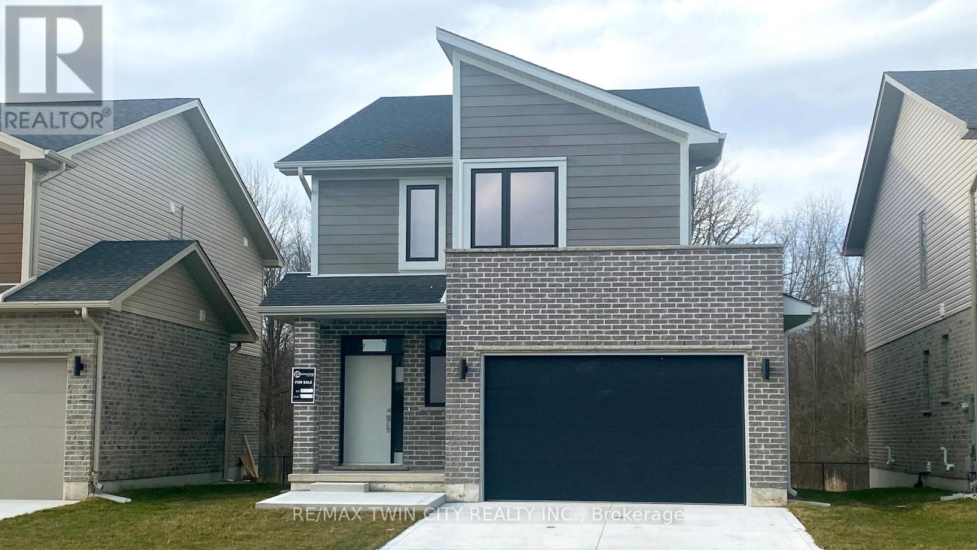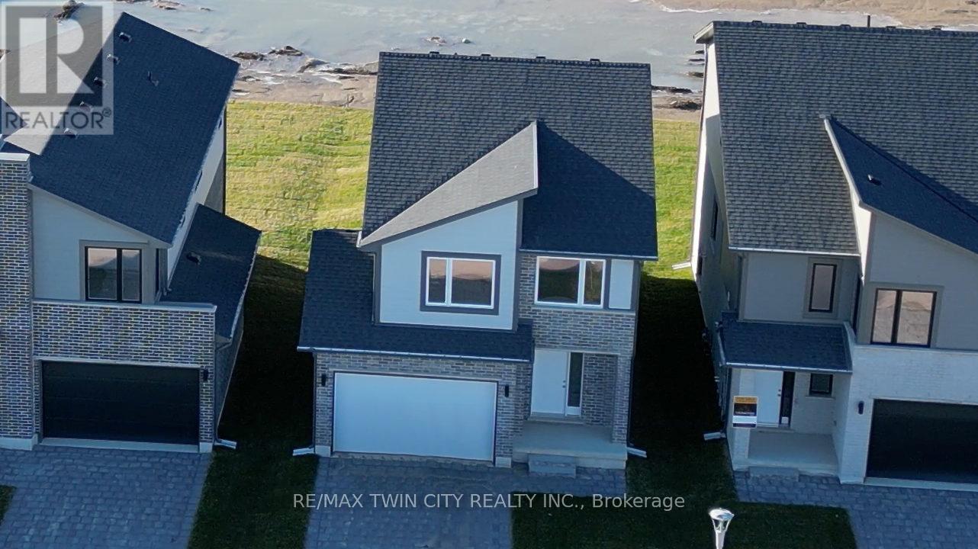16 Murray Street E
Hamilton, Ontario
Step into this beautifully updated 2-storey end-unit century townhome full of character and modern upgrades. Features 3 beds, 2baths, large living room, separate dining room, and main floor laundry. The spacious primary bedroom offers a walkout to a private balcony; 2 more bedrooms complete the upper level. Updated kitchen opens to a back deck perfect for dining, plus a fenced yard ideal for kids or pets. Enjoy stained glass windows, high ceilings, a decorative fireplace, and a covered front porch. Updates include: kitchen, bath, appliances, flooring, paint, copper water line, all new wiring, updated panel, ESA inspected (2024), new furnace & A/C (2025). Street parking available with a permit. Walk to Hamilton Harbor front, James St N, Art District, West Harbor GO, parks, schools & transit. Easy highway access. Perfect for families, couples, first-time buyers &investors. Move-in ready own a piece of Hamiltons charm with modern comfort! (id:60365)
1110 - 340 Queen Street
Ottawa, Ontario
Luxury Downtown Condo. Experience elevated downtown living at Claridge Moon, the first residential building directly connected to an LRT station! This stunning 11th-floor . unit offers modern elegance, upgraded finishes, and a prime location just a 5-minute walk to Parliament, top-tier shopping, parks, and a vibrant dining scene that includes restaurents and cafes. Key Features: 1 Bedroom 1 Bathroom Floor-to-ceiling windows flood the unit with natural light. Upgraded hardwood flooring, premium kitchen cabinets & sleek pot lights throughout High-end stainless-steel appliances + concealed in-unit laundry for convenience Unobstructed city views from the open-concept living room and bedroom. Building Amenities: Boutique gym & indoor swimming pool Lounge, boardroom & movie room Rooftop terrace with breathtaking city views 24-hour concierge for security & peace of mind. This brand-new condo is perfect for first-time buyers, professionals, or investors looking for a prime downtown property. *For Additional Property Details Click The Brochure Icon Below* (id:60365)
85 Royalvista Drive
Hamilton, Ontario
Welcome to this beautiful freehold townhouse nestled in the sought-after Templemead area of Hamilton Mountain. This home features a modern layout perfect for today's lifestyle and is completely finished, ready for you to move in immediately. Upon entering, you'll find a spacious foyer that leads into a carpet-free environment throughout the main and upper levels. The design includes a convenient powder room and direct garage access. If you enjoy cooking, you'll love the kitchen equipped with updated stainless steel appliances (2021), ample cupboard space, and generous counter space. The dining area, illuminated by a charming bow window, seamlessly connects to a cozy living room that boasts a warm gas fireplace and doors leading to a tranquil backyard retreat. The impressive master bedroom acts as a personal sanctuary, featuring a walk-in closet and a stylish ensuite with a luxurious soaker tub and a separate shower. Additionally, there are two more roomy bedrooms that share a chic 4-piece bathroom, with one offering ensuite access. The basement has been creatively transformed into a multifunctional area, complete with a finished recreation space and plenty of storage. This well-cared-for home, with new roof shingles installed in 2023, is ideally situated within walking distance to parks, schools, public transport, and local shops, and is just a short drive from the Link for easy commuting. With two parking spaces plus the garage, this townhouse presents a fantastic opportunity for anyone looking to create a distinguished home. (id:60365)
886 West Village Square
London North, Ontario
3 Storey Modern Luxury Condo Townhouse: 4 Bed, 4 Bath W/ 2 Car Garage, 2 Outdoor Terraces: 1 In Front, 2nd At Back. More Functional Living Space. Open Concept Living-Family,Dinning. Kitchen W/ SS Appliance, Countertop, Center Island & Large Pantry. Upper Flr: Master Bedroom W/ Closet & 3Pc Ensuite Plus Other 2 Good Size Bedrooms, 3 Pc Washroom &Laundry. Main Flr Has Additional 4th Bedroom W/ 3Pc Ensuite & W/I Closet (id:60365)
36 Emily Street
Centre Wellington, Ontario
Located just a short walk from downtown Elora, this stunning 3-bedroom, 2.5-bathroom home sits on a private almost quarter acre lot and is loaded with high-end upgrades and thoughtful design. The main floor features an open-concept layout with maple engineered hardwood throughout, built-in blinds, and a bright, modern aesthetic. The custom kitchen is a chef's dream complete with quartz countertops, sleek cabinetry, and premium black stainless steel appliances. A new patio door off the dining room opens to the spacious backyard, making indoor-outdoor living effortless. The primary suite offers a spa-like retreat with a luxurious ensuite featuring a soaker tub, walk-in shower, and double vanity. Two additional bedrooms and a stylish full bath complete the upper level. The finished basement includes a poker table and lounge area perfect for entertaining. Outside, enjoy the beautifully landscaped backyard with mature trees, a gas BBQ hookup, and your own private hot tub for year-round relaxation. A double car garage and a prime location close to trails, shops, and restaurants make this home the full package. Move-in ready and beautifully updated, this is luxury living in the heart of Elora. Updates include: brand new custom kitchen, completely renovated ensuite, maple engineered hardwood flooring throughout, freshly painted, windows and blinds, patio door, garage re insulated, double car garage door replaced, composite decks on the front and back, new siding, driveway. Book your private showing today! (id:60365)
2258 Southport Crescent N
London South, Ontario
ELIGIBLE BUYERS MAY QUALIFY FOR AN INTEREST- FREE LOAN UP TO $100,000 FOR 10 YEARS TOWARD THEIR DOWNPAYMENT . CONDITIONS APPLY. NEW CONSTRUCTION HOME WITH RENTAL ONE BEDROOM APARTMENT ! Discover your path to ownership with the CATALINA Flex Haus! The spacious 2233 (total sq ft of finished space) , 4-bedroom, 3.5-bathroom and 2 kitchens home is located in the sough after Summerside . The bright main level features a large living/dining room with natural light and a chefs kitchen with ample counter space. Upstairs, the primary suite offers a private bathroom and walk-in closet, two additional bedrooms and a full bathroom. The finished basement includes one bedroom, bathroom, and kitchen, perfect for a rental unit or in-law suite. The basement private entrance located at the side of the house ensures privacy and convenience for tenants. Ironstone's Ironclad Pricing Guarantee ensures you get: 9 main floor ceilings Ceramic tile in foyer, kitchen, finished laundry & baths Engineered hardwood floors throughout the great room Carpet in the bedrooms, stairs to upper floors, upper areas, upper hallway(s). Don't miss this opportunity to own a property that offers flexibility, functionality, and the potential for additional income. Pictures shown are of the model home. This house is ready to move in. Visit our Sales Office/Model Homes at 674 CHELTON RD for viewings Saturdays and Sundays from 12 PM to 4 PM. Down payment is 60k. (id:60365)
2024 Evans Boulevard
London South, Ontario
ELIGIBLE BUYERS MAY QUALIFY FOR AN INTEREST- FREE LOAN UP TO $100,000 FOR 10 YEARS TOWARD THEIR DOWNPAYMENT . CONDITIONS APPLY ...READY TO MOVE IN -NEW CONSTRUCTION! THE BERKELEY - sought-after multi-split design offering 1618 sq ft of living space. This impressive home features 3 bedrooms, 2.5 baths, and the potential for a future basement development , all for under 800k! Ironclad Pricing Guarantee ensures you get ( at NO additional cost ) : 9 main floor ceilings / Ceramic tile in foyer, kitchen, finished laundry & baths/ Engineered hardwood floors throughout the great room / Carpet in main floor bedroom, stairs to upper floors, upper areas, upper hallway(s), & bedrooms /Hard surface kitchen countertops / Laminate countertops in powder & bathrooms with tiled shower or 3/4 acrylic shower in each ensuite Stone paved driveway . Pictures shown are of the model home. This house is ready to move in! Deposit required is 60k.Visit our Sales Office/Model Homes at 674 CHELTON ROAD for viewings Saturdays and Sundays from 12 PM to 4 PM . (id:60365)
668 Chelton Road S
London South, Ontario
ELIGIBLE BUYERS MAY QUALIFY FOR AN INTEREST- FREE LOAN UP TO $100,000 FOR 10 YEARS TOWARD THEIR DOWNPAYMENT . CONDITIONS APPLY...READY TO MOVE IN -NEW CONSTRUCTION! introducing the Macallan design ! Ready to move bungalow with finished basement, With over 2400 sq ft of finished living space , this home offers 2+1 bedrooms and 3 baths backing onto green space. Ironclad Pricing Guarantee ensures you get: 9 main floor ceilings Ceramic tile in foyer, kitchen, finished laundry & baths Engineered hardwood floors throughout the great room Carpet in main floor bedroom, stairs to upper floors, upper areas, upper hallway(s), & bedrooms Hard surface kitchen countertops Laminate countertops in powder & bathrooms with tiled shower or 3/4 acrylic shower in each ensuite Paved driveway, Visit our Sales Office/Model Homes at 674 Chelton Rd for viewings Saturdays and Sundays from 12 PM to 4 PM This house is ready to move in. Pictures are of the model home. (id:60365)
2100 Evans Boulevard
London South, Ontario
ELIGIBLE BUYERS MAY QUALIFY FOR AN INTEREST- FREE LOAN UP TO $100,000 FOR 10 YEARS TOWARD THEIR DOWNPAYMENT . CONDITIONS APPLY...READY TO MOVE IN -NEW CONSTRUCTION! Are you searching for a spacious bungaloft with a walk out basement backing onto green space ? Look no further! The Carmel design offers 1789sq ft of meticulously finished living space. Key features include :1st Floor Primary Bedroom/ 2nd Floor- additional bedroom plus a versatile loft area, perfect for family or guests. Experience the perfect blend of elegance and functionality in your new dream home with the Carmel design. Pictures shown are of the model home. This house is ready to move in! Deposit required is 60k .Visit our Sales Office/Model Homes at 674 CHELTON ROAD for viewings Sat/Sund 12-4.Ready to move in . (id:60365)
2274 Southport Crescent N
London South, Ontario
ELIGIBLE BUYERS MAY QUALIFY FOR AN INTEREST- FREE LOAN UP TO $100,000 FOR 10 YEARS TOWARD THEIR DOWNPAYMENT . CONDITIONS APPLY....READY TO MOVE IN - NEW CONSTRUCTION ! CATALINA functional design offering 1632 sq ft of living space. This impressive home features 3 bedrooms, 2.5 baths, ,1.5 car garage. Ironstone's Ironclad Pricing Guarantee ensures you get: 9 main floor ceilings Ceramic tile in foyer, kitchen, finished laundry & baths Engineered hardwood floors throughout the great room Carpet in main floor bedroom, stairs to upper floors, upper areas, upper hallway(s), & bedrooms Hard surface kitchen countertops Laminate countertops in powder & bathrooms with tiled shower or 3/4 acrylic shower in each ensuite Paved driveway Visit our Sales Office/Model Homes at 674 Chelton Rd for viewings Saturdays and Sundays from 12 PM to 4 PM. Pictures shown are of the model home. This house is ready to move in. (id:60365)
369 Thomas Slee Drive
Kitchener, Ontario
Welcome to 369 Thomas Slee in Kitchener's highly sought-after Doon South neighbourhood! This spacious 3-bedroom, 4-bathroom, 2-storey home is perfect for growing families looking for both comfort and convenience. Key Features: Open Concept Main Level: The well-designed main floor features neutral decor and a functional layout, making it ideal for family living and entertaining. Spacious Kitchen: With extensive storage, a large kitchen island, and plenty of counter space, meal prep becomes a breeze. Large Principal Rooms: The living and dining areas provide ample space for everyone to unwind and relax. Upstairs Bedrooms: Two generously sized bedrooms, both with double closets, plus a primary bedroom featuring a walk-in closet. Finished Basement: Enjoy even more living space with a family room, The Vow Factor is the recreation space and living room with a 3-piece bath ideal for family fun or guests. Outdoor Space: Sliding glass doors lead to a fully fenced rear yard . (id:60365)
52 Monarch Woods Drive W
Kitchener, Ontario
A brand new 3-bedroom,3-bathroom detached house situated in the highly sought-after Doon South neighborhood. The main floor boasts a carpet-free layout with an open-concept living area flooded with natural light from large windows. The kitchen is equipped with modern upgrades, stainless steel appliances, ceramic tiles, and granite countertops. Perfect for hosting, the kitchen flows into the living and dining area. Sliding doors off the dining room open to a spacious backyard. Upstairs, you'll find 3 sizable bedrooms with ample natural light. The master bedroom is oversized with a large walk-in closet and ensuite bathroom. Additionally, there is a convenient laundry area on the upper level. The unfinished basement has a separate side entrance and rough-ins for a kitchen and 3-piece bathroom, ideal for a potential in-law suite. Located next to greenspace, this home is centrally positioned near schools, parks, transit, golf, library, grocery stores, restaurants, shopping & and just minutes from 401. Extras: This move-in ready home offers all the amenities at your doorstep. The house is also upgraded with Pot-lights. (id:60365)

