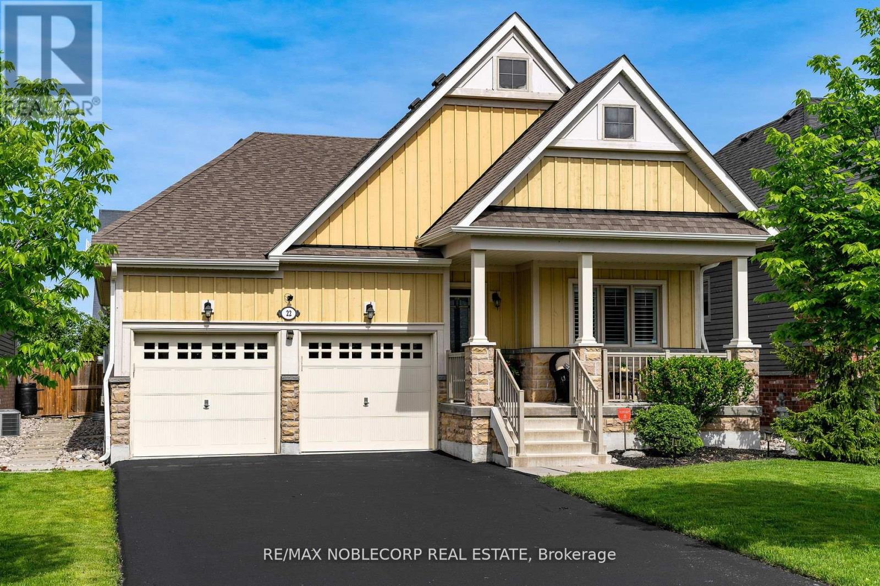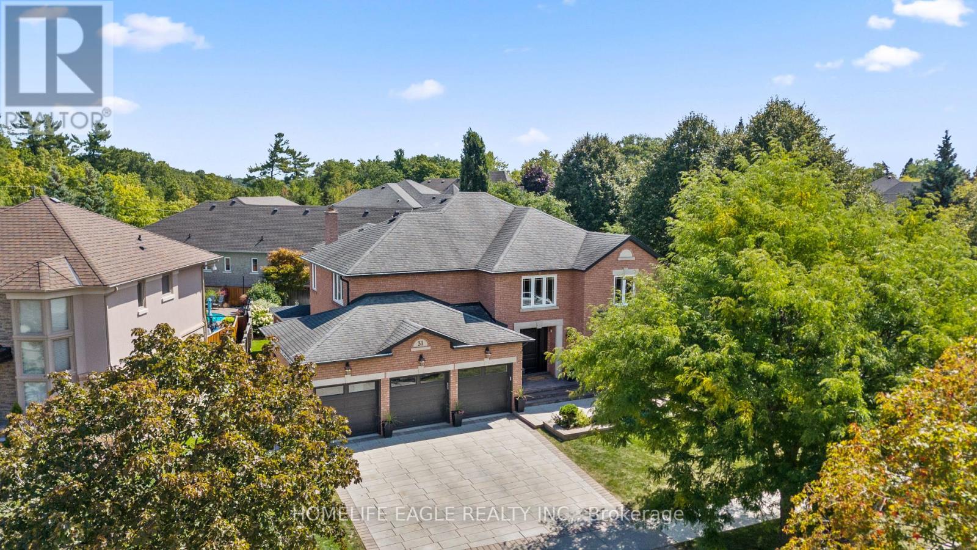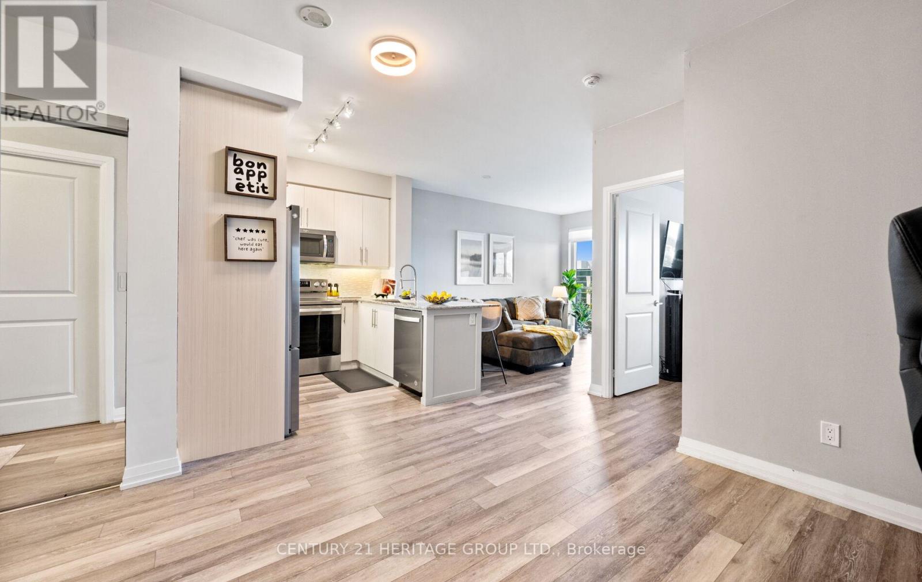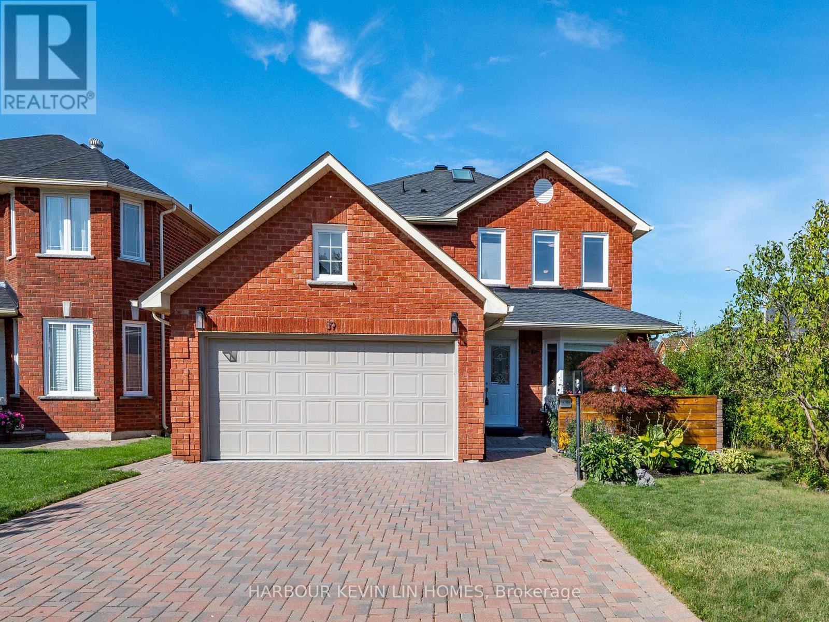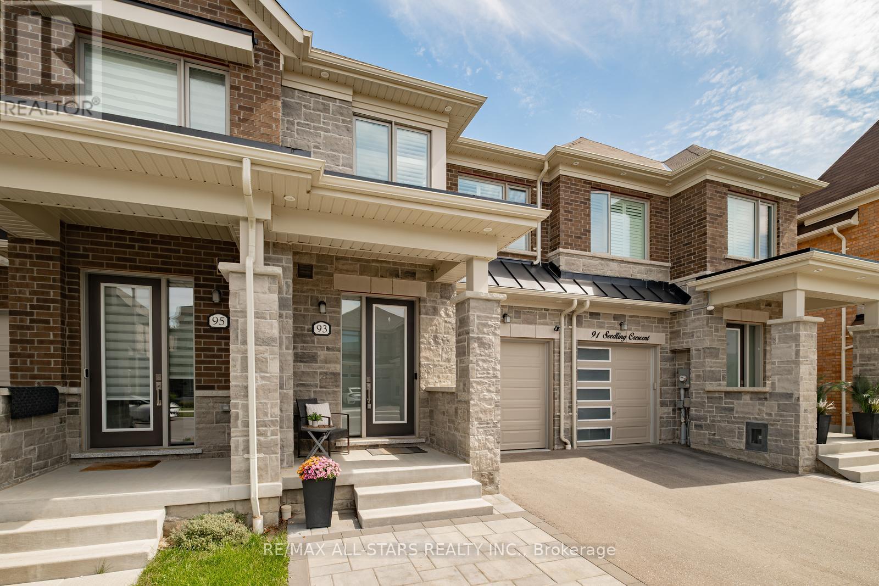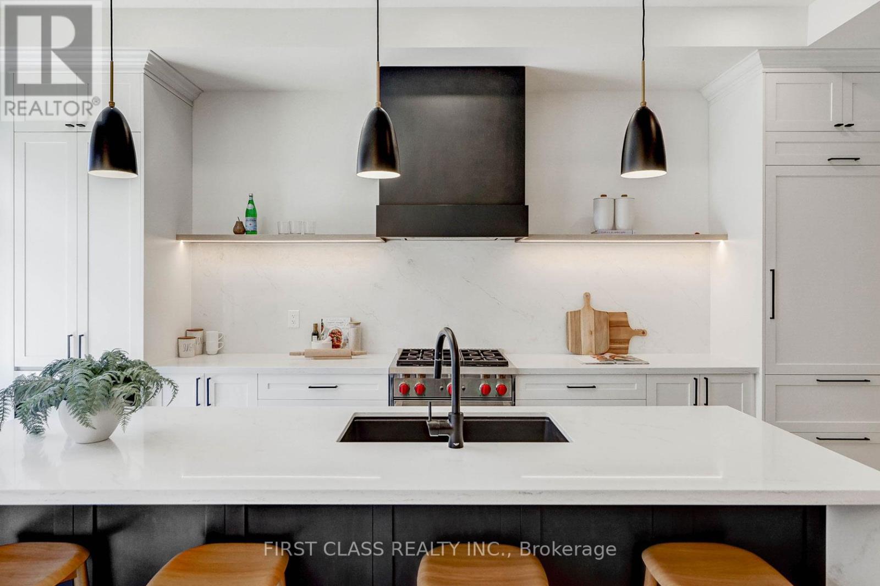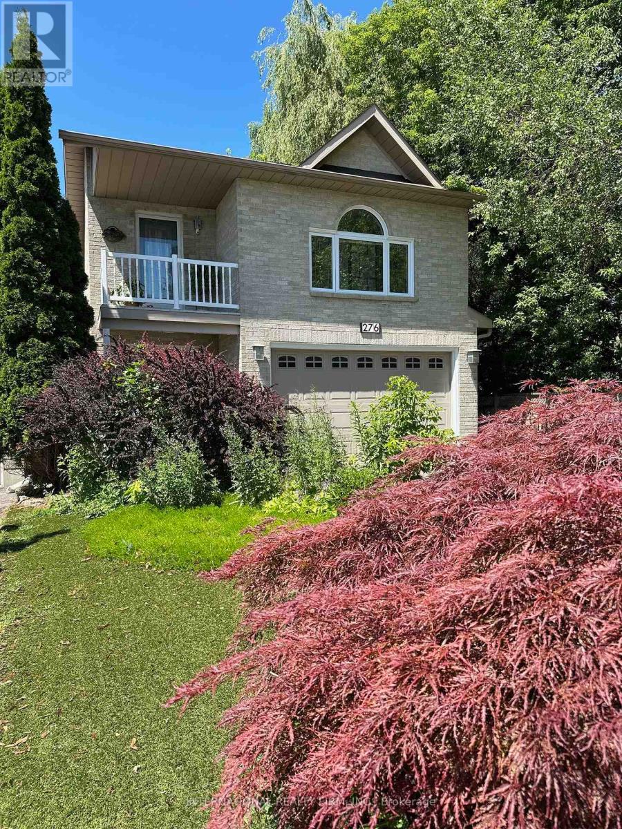22 Hughes Street
Collingwood, Ontario
Welcome to Pretty River Estates, a move in ready Detached Home tucked away in a Peaceful Neighborhood Convenient to Everything Collingwood has to Offer. This Raised Bungalow Boasts 9' Ceilings Throughout the Entire Home. With an Open Concept Kitchen & Living Space the Vaulted Ceiling just Adds to the Height. The 2 Main Floor Bedrooms, 2 Basement Bedrooms and 3 Full Bathrooms feature ample Natural Light to provide a bright and inviting ambiance. The Principal Bedroom is generously sized with an Ensuite and Walk in Closet. 6 Parking with Direct Access from the Garage into the Home. Outside features a Fenced in Private Backyard, Extensive Landscaping and an In Ground Irrigation System that Makes Your Yard The Envy Of The Street. Walking distance to Local Schools, Trails and Pretty River, this home is Turn-Key and ready for you to Move in. (id:60365)
31 Modesto Gardens
Vaughan, Ontario
The Perfect 4+2 Bedroom & 6 Bathroom Dream Home *Private Court* Luxury 3 Door Garage* Prestigious Islington Woods* Quiet Court Nestled By Humber River Conservation* Enjoy 6,000 Sqft Of Luxury Living* Sunny South Facing & Pool Sized Backyard* 91Ft Wide At Rear* Fin'd Basement W/ Sep Entrance* In-Law & Income Potential* All Brick Exterior* Interlock Driveway* Flagstone Steps* Precast Stone Surround By 8Ft Tall Custom Solid Wood Door* 16Ft High Ceilings In Foyer* Floating Staircase* Expansive Windows* Smooth Ceilings* Custom Poplar Crown Moulding & Millwork* Porcelain Tiles In Key Living Areas* Solid Wood Interior Drs* Family Room W/ Waffle Ceilings* Built-In Speakers* Gas Fireplace* Built-In Entertainment Wall* Barista Bar W/ Quartz Counters & Wine Racks* Chefs Kitchen W/ Two Tone Color Custom Cabinetry W/ Pull Out Drawers & Soft Closing Drs* Pantry Wall* Quartz Counters* Backsplash* Powered Centre Island W/ Marble Counters* High End SubZero & Wolf Appliances* Sunroom-Style Breakfast Area W/O To Back Porch* Combined Living & Dining Rm W/ Bay Window & Hardwood Flrs* Private Office On Main* Laundry Rm W/ Built-Ins* Primary Bdrm W/ A Separate Lounge Room* W/I Closet* Luxury 5Pc Ensuite W/ All Glass & Curbless Standing Shower* Rain Shower Head *Shampoo Niche & Bar Drainage* Luxury Bango Italia Freestanding Tub* Dual Vanity W/ Quartz Counters* His & Hers Linen Towers & Custom Tiling* 2nd Primary W/ 2 Closets & 4Pc Ensuite* Bdrms Can Easily Fit King Size Beds* 3 Fully Upgraded Bathrooms On 2nd* Fin'd Basement W/ 2 Way Access* 2 Bedrooms* 2 Full Bathrooms* Multi-Use Rec Area* Porcelain Tiling* Pot Lights* Gas Fireplace *Entertainment Wall W/ Shelving* Private Backyard W/ No Neighbours On One Side* Back Porch W/ Highend Dura Flooring* Natural Gas For BBQ* Irrigation System* Garden Shed W/ Hydro* 2 Gated Access To Fenced Yard* Overlooking Mature Trees* Mins To Schools* Trails & Parks* Major HWYs* Subway & Public Transit, Shopping & Entertainment* Must See* Don't Miss! (id:60365)
Basement Unit - 34 Orwell Drive
Vaughan, Ontario
Bright, Spacious 3-Bedroom Walk-Out Basement Apartment. Three Bedroom Features Its Own 3-Piece Ensuite For Maximum Privacy. The Self-Contained Unit Includes A Separate Entrance, Dedicated Laundry Room And Direct Walk-Out Basement And Backing on Green Spaces. Situated In Desirable Vellore Village, The Location Offers Quick Access To Local Schools, Parks, YRT Bus Routes And A Short Drive To Vaughan Metropolitan Centre (TTC/YRT Connections), Vaughan Mills Shopping And Highway 400 Ideal For Families Or Professionals Seeking Privacy, Convenience And Outdoor Views. (id:60365)
1727 - 498 Caldari Road
Vaughan, Ontario
Experience luxurious living at Abeja District Towers in the heart of Vaughan! Situated on the 17th floor, this 1 Bedroom + Den condo offers breathtaking, unobstructed views of the city skyline and even Canadas Wonderlandthe perfect backdrop to enjoy your morning coffee from your private balcony.Step inside to a bright, open-concept layout featuring floor-to-ceiling windows that fill the living space with natural light. The stylish kitchen is designed with modern cabinetry, sleek countertops, and contemporary appliances, making it both functional and elegant. The spacious den offers flexibilityideal for a home office, guest space, or study area.This unit includes 1 underground parking spot, providing convenience and peace of mind.Located just minutes from Vaughan Mills Mall, residents enjoy world-class shopping, dining, and entertainment right at their doorstep. With easy access to transit, parks, and local amenities, this vibrant community offers the perfect blend of comfort and convenience.Dont miss this chance to live in one of Vaughans most sought-after developmentswhere modern design meets urban lifestyle. (id:60365)
308 - 7325 Markham Road
Markham, Ontario
Absolute Stunning 1 Primary Bedroom Plus Large Den With French Door. Open Concept Kitchen With Branded Stainless Appliances And Granite Countertop. Beautifully Finished Very Well Maintained Condo With Windows For Natural Sun Light. East Exposure & 9' Ceiling. Steps To TTC. Walking Distance To Costco, Shoppers DM, Home Depot, Canadian Tire, Restaurants, Banks, Canada Post, Amazon. 2 Min To Hwy 7, 3 Min Drive To The New Aaniin Markham Community Centre. Ensuite Laundry, Branded Stainless Steel Appliances - Stove, Fridge, Dishwasher, Range Hood, Stacked White Washer And Dryer, 1 Underground Parking And 1 Locker. (id:60365)
406 - 65 Oneida Crescent
Richmond Hill, Ontario
Modern, Quiet and Classy, 1+Den with parking and locker with a true resort-style feel. Thanks to the buildings unique raised podium design, this 4th-floor suite feels comfortably like the 2nd story ideal for those who prefer lower living or are uneasy with heights. Unlike many high-rises, this building is not congested, offering a more private, relaxed atmosphere. Resort-calibre amenities include a fully equipped fitness centre, a dedicated weight room, and a yoga/Pilates studio. Residents also enjoy an indoor pool, multimedia theatre room, two party rooms, guest suites, media/games room, and a dining/entertainment room. Outdoors, you'll find a rooftop deck with BBQs and dining areas and a green rooftop oasis where walking feels safe and secure. Additional conveniences include concierge service, indoor parking, visitor parking, and more lifestyle features that complete the resort experience. Suite 406 offers private greenery views, upgraded Silhouette-style blinds, and the most scenic balcony sunsets in the building. All of this in a prime Richmond Hill location, steps to transit, shopping, dining, and highways. (id:60365)
1876 Lamstone Street
Innisfil, Ontario
Bright And Spacious Family Home Situated In The Alcona Community! This 3 Bedroom, 3+1 Bathroom Home Offers A Finished Basement, Eat In Kitchen, Private Backyard And Over 2300 Sq Ft Of Finished Living Space. Hardwood And Tile Throughout The Main Floor With A Cozy Family Room Including A Gas Fireplace. W/O To The Large Fenced Backyard With A Beautiful Deck And Patio. Perfect For Summer And Entertaining Year Round. Maintained To Perfection! Located Close To Schools, Parks, Shops, Golf Courses and More! Ideal For A Young Family Looking To Move To Safe And Family Oriented Neighbourhood. ** This is a linked property.** (id:60365)
39 Kew Gardens
Richmond Hill, Ontario
Welcome to luxury living in the prestigious Doncrest community! This beautifully renovated 2-storey detached home offers over 3,400 sq. ft. of thoughtfully designed total living space, filled with premium upgrades for elegance and comfort. The main and second levels feature engineered hardwood flooring, quartz countertops in the kitchen and bathrooms, smooth ceilings in the main floor and primary bedroom, and modern tile finishes in all washrooms. The open-concept main floor showcases a welcoming living room with fireplace, a family room with pot lights, a formal dining area, and a chef-inspired kitchen with quartz counters, tiled backsplash, center island with seating, and new LG stainless steel appliances. Upstairs are four spacious bedrooms, including a primary retreat with walk-in closet and a spa-like 4-piece ensuite with soaker tub and glass shower. The fully renovated basement (2021) adds exceptional versatility with laminate flooring, a 3-piece bathroom, full secondary kitchen, recreation room, two additional bedrooms, and laundry with GE washer/dryer (2021), ideal for extended family, in-laws, or rental potential. Recent updates include a high-efficiency furnace (owned, 2021) and new shingles (2021). Exterior highlights include a landscaped yard, freshly painted garage floor, private driveway for 4 cars (sidewalk-free), 2-car garage, and a backyard patio perfect for entertaining. Conveniently located near Adrienne Clarkson Public School, Christ the King CES, and within the sought-after St. Robert CHS (IB Program) zone, with easy access to Highways 7, 404, and 407, plus plazas, restaurants, and shopping. Steps away from Kings College Park featuring pickleball courts, basketball courts, and a playground, this home offers the perfect blend of modern sophistication, family comfort, and an unbeatable location. (id:60365)
93 Seedling Crescent
Whitchurch-Stouffville, Ontario
Welcome to 93 Seedling Crescent in Stouffville a beautifully updated townhome designed with comfort and function in mind.The main floor features light flooring throughout, creating a bright and airy feel. The modern kitchen is finished with quartz countertops, a neutral backsplash, stainless steel appliances, and a reverse osmosis system. It opens to the eat-in area with a walkout to the backyard. The living room offers a warm, functional space complete with custom built-in cabinetry and backyard views.Upstairs, the primary suite is a true retreat with a walk-in closet and spa-inspired ensuite featuring a double vanity and oversized shower. Two additional bedrooms, each with custom closet organizers and soft neutral carpet, share a well-sized four-piece bathroom.The unfinished basement provides endless opportunities to design a space that suits your lifestyle, whether thats a home office, gym, or media room.Outside, the professionally landscaped backyard offers low-maintenance living with patio stones and turf perfect for entertaining or enjoying summer evenings.Situated on a quiet crescent, yet close to schools, parks, shopping, restaurants, walking trails, conservation areas, and the GO Train, this home offers the ideal blend of style, comfort, and convenience. Front Yard Hardscaping(2023), Backyard Hardscaping and Landscaping(2023)Water Softener(2021) Kinetico Reverse Osmosis(2021) (id:60365)
5 Gardeners Lane
Markham, Ontario
A rare offering in prestigious Angus Glen, this approx. 2600 sq ft 3-storey luxury townhome was inspired by Kylemores award-winning model and fully reimagined with over $300,000 in custom builder and designer upgrades. The expanded chefs kitchen is the heart of the home, featuring two-tone cabinetry, oak floating shelves with LED lighting, paneled 36" Sub-Zero fridge, Bosch dishwasher, Wolf gas range with custom hood, quartz slab backsplash, and a stunning 10 waterfall island. The servery with walk-in pantry connects to a formal dining room with a wine bar and LED-lit display shelving. A dramatic powder room showcases Calacatta Viola stone, floating vanity, floor-to-ceiling tile, and sculptural fixtures. The family room offers a custom fireplace feature wall and designer lighting. The ground floor includes a high-end laundry room, full bathroom, and a spacious flex space currently a childrens playroom with swing and climbing wall easily convertible into a nanny suite, gym, or office. Upstairs, the private primary retreat boasts a walk-out balcony, boutique-style walk-in closet with LED lighting, and a spa-inspired ensuite with Arabescato marble, floating double vanity, freestanding tub, frameless rain shower, heated floors, and upgraded fixtures. Two additional bedrooms were reconfigured for better proportions and storage, with a beautifully upgraded main bath featuring quartz vanity, brass accents, and premium tile. Additional upgrades include 5 hand-scraped engineered hardwood on all 3 levels, smooth ceilings, modern black door hardware, smart home features (Nest Yale lock, Nest thermostat, EV charger), black iron railings, custom drapery and window coverings, extra garage storage, and four outdoor spaces (3 balconies + 1 deck). Situated near Angus Glen Golf Club, top schools, parks, and community amenities, this is a rare opportunity to own a thoughtfully curated designer home in one of Markham's most sought-after neighbourhoods. (id:60365)
306 - 55 Oneida Crescent
Richmond Hill, Ontario
This Beautiful 1 Bedroom + Den Condo Is Available For A Quick Move in! Excellent location! Inc. 1 Parking & Locker, 9'Ceilings, Kitchen/Breakfast Bar, S/S Appliances, Laminate Flooring T/O, Large Terrace Access From Master And Liv. Rm, Perfect Location, And Amazing Amenities: Indoor Pool, 2 Party Rooms. Theater, 2 Game Rooms, Fitness Area, Yoga/Pilates Studio, 24Hr Concierge, Rooftop Garden W/Bbq Area. Easy Access To Shopping, Restaurants, Mall, Hwy 7,407, Go Train, Central Air Conditioning, Common Elements, Heat, Building Insurance, Parking, Water (id:60365)
276 Sheridan Court
Newmarket, Ontario
ONE OF A KIND! Rare opportunity to purchase in a mature sought out neighborhood of the GORHAM COLLEGE community. Unique open concept Raised Bungalow located at the end of a quiet in demand court. Walking distance to the heart of the eclectic old Main Street Newmarket. The bright immaculate home is nestled on a huge Muskoka-Like private treed yard (44'x284'Lot) overlooking the large heated saltwater in-ground pool. Large driveway fits 6 cars easily or space to park your boat. Exceptional private backyard offers the ultimate in family fun and entertainment. Home boasts cathedral ceilings, finished walk-out basement with a 2 bedroom in-law suite, 2 gas fireplaces, hardwood flooring throughout, freshly painted, skylight, modern new flooring in the foyer, main washroom, kitchen. Brand new kitchen quartz back splash, quartz counter-top with water fall finishing, new sink and goose-neck faucet. Large master bedroom loft with sitting area bragging a walk out balcony, walk-in closet and 3 piece en-suite washroom. Main floor bedroom with cathedral ceiling, walk-in closet and access to 'Jack and Jill' 4 piece washroom. Enjoy the bright open concept living space in a hidden cul-de-sac with accessibility to shopping, parks, transit, hospital, and so much more! Don't miss out on this opportunity. **EXTRAS INCLUDE** All pool equipment including a remote control for pool temperature setting and pool lighting. Stainless steel gas stove & hood, refrigerator, dishwasher. Washer, dryer, central air conditioning, central vacuum, blinds, light fixtures, gas barBQ, pool shed, Rolltec Awning with remote control, garage door opener with remote and GLADIATOR Garage Cabinets $$$, kitchenette appliances. (id:60365)

