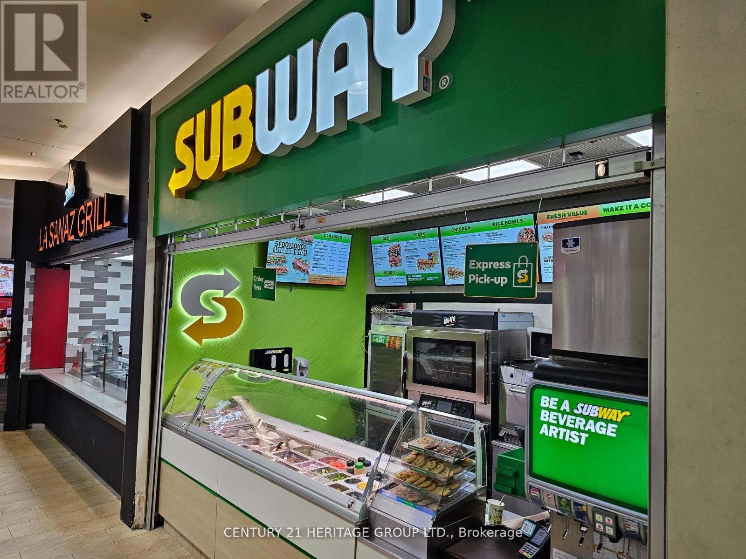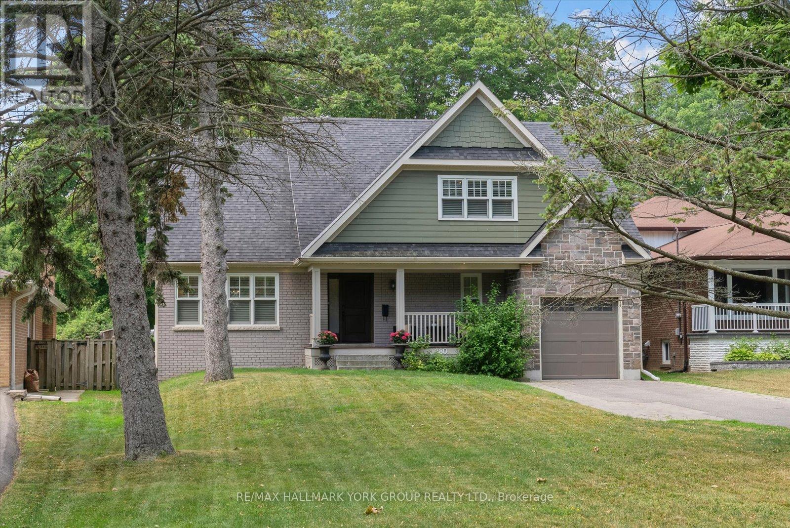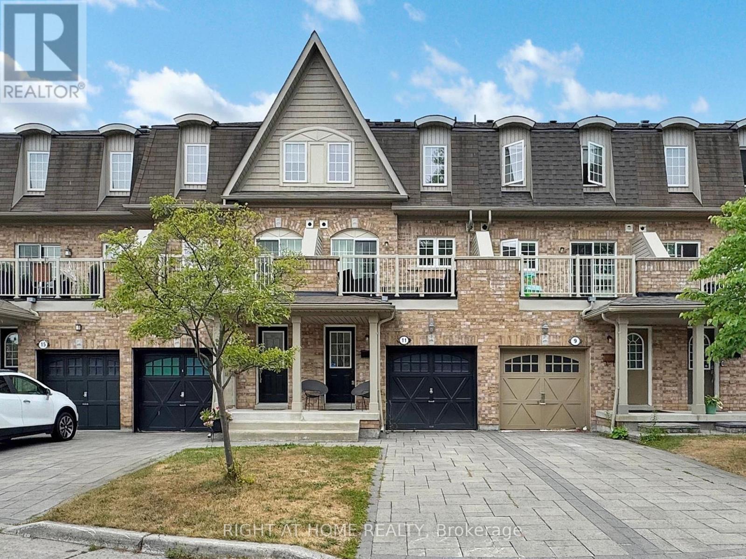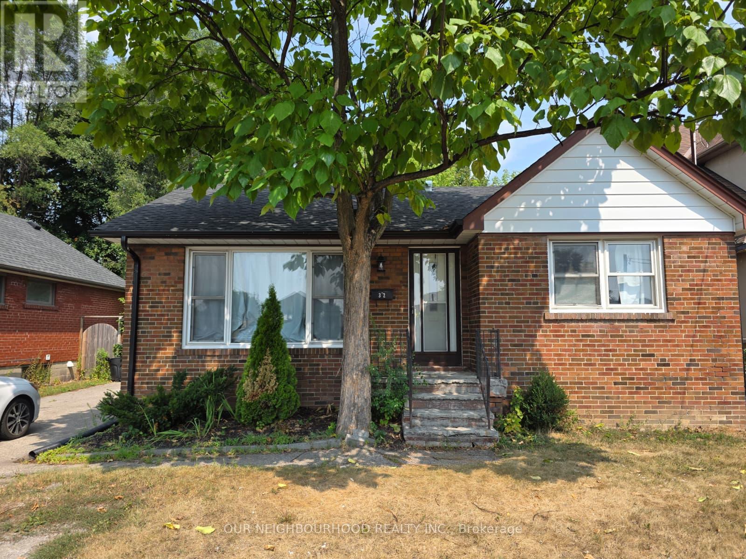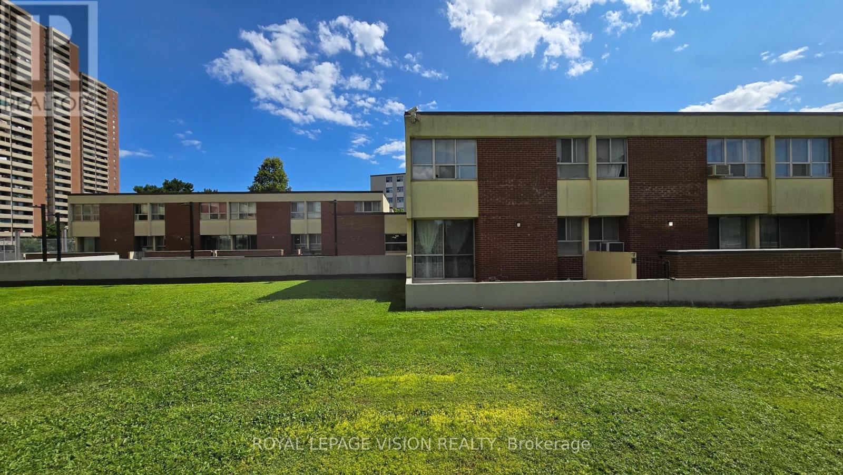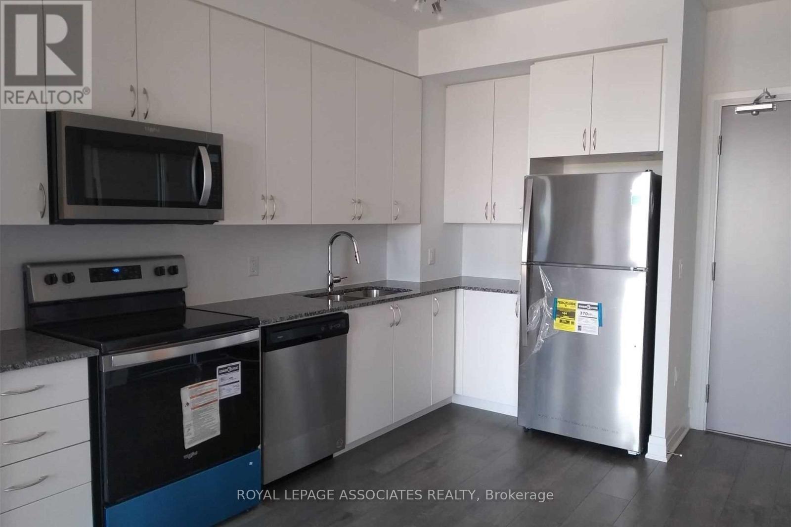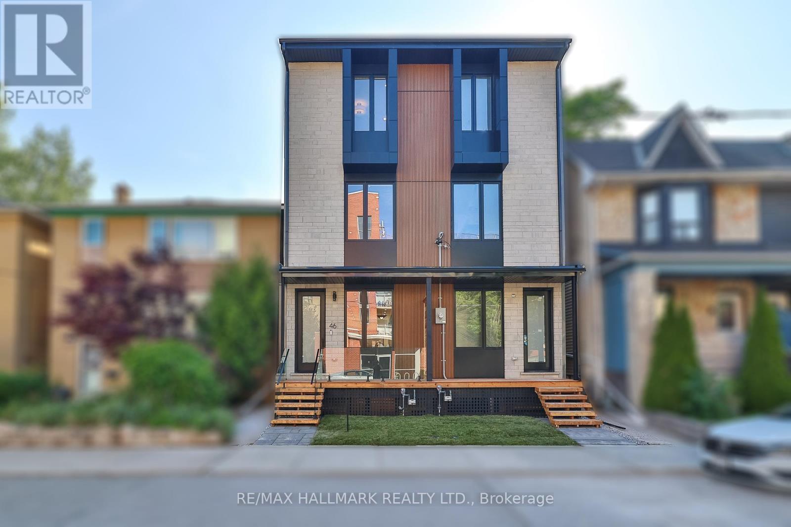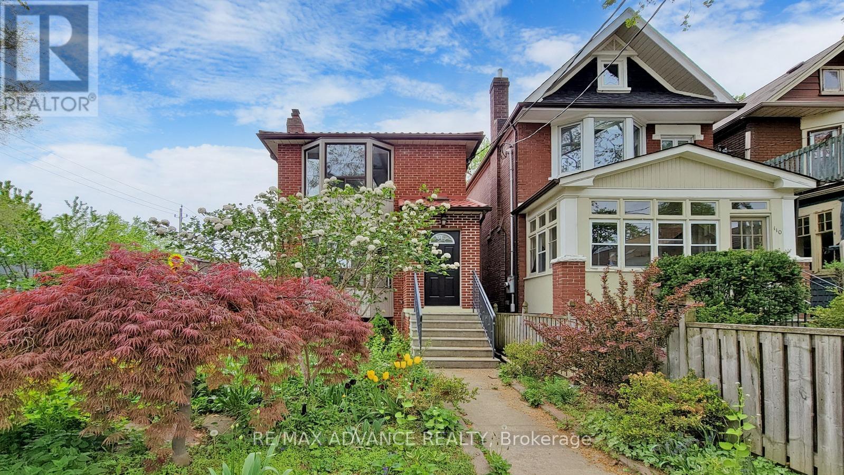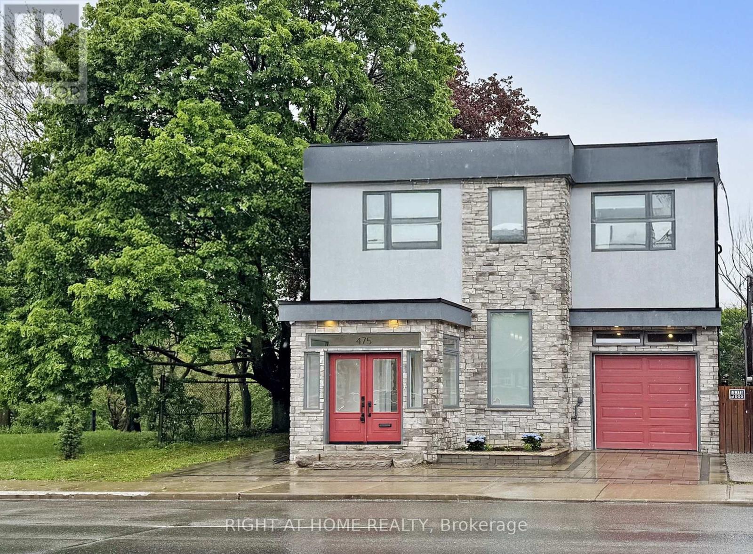F2 - 1000 Gerrard Street E
Toronto, Ontario
Location, Location, Location!Take over a well-established Subway franchise located in the very busy Gerrard Square Shopping Centre, one of Torontos highest foot traffic malls! Anchored by big-box stores like Walmart,Home Depot, Winners, Dollarama, Staples, Tim Hortons & KFC, and surrounded by dense residential, commercial, and office buildings.Why This Business?Short Hours: Mall hours (Mon Fri 10 AM9 PM, Sat Sun 10 AM6 PM) allow for a great work/life balance Low Food Cost: Approx. 26% (per seller)Very Low Rent: Only $4,576.42/month (TMI incl. garbage, gas, water)No Heavy Cooking: Simple operations & full franchisor support Recently Renovated: Over $80,000 in upgrades & new equipment Absentee Owner: Great potential for hands-on owner/operator Long Lease: Until Jan 2030 + two (5-year) renewal options Franchise Royalties: 8% Royalty + 4.5% Marketing*Growth Opportunities Catering Potential: Huge demand from nearby businesses and offices Hands-on Management: Ideal for family-run or owner-operated businesses to increase sales Located right on Transit Line: TTC, streetcars & ample mall parking Please Do Not Visit the Store or Speak to Staff. All Showings by Appointment Only.Perfect For:Subway's Owners New immigrants First-time business buyers Investors looking for a steady cash flow Entrepreneurs wanting a well-known brand with low overhead and support (id:60365)
E106 - 3262 Midland Avenue
Toronto, Ontario
Great Location for Take-Out Restaurant, Central Kitchen, Shared Kitchen, Commissary Kitchen in Sky-City Shopping Centre. Brand New Renovation, Equipment and Appliances, Recently Upgraded Commerical Kitchen Hood System. Ample parking spaces, Plaza located besides Midland and Finch. Great Opportunity for Business Owner/Operator, Move in Ready. Can Be Easily Converted to Any Cuisine. Low Operating Cost. Rent $5,289/ Monthly (Include TMI & HST), Lease Is till Feb 28, 2029, And Another 5 Years Renewable. (id:60365)
380 Rouge Hills Drive
Toronto, Ontario
An Extraordinary Custom-Built Home On A Rarely Offered 50 X 258 Ft Private Lot In The Heart Of West Rouge. Just Steps To Rouge Beach, Scenic Trails, The River, And Tennis Courts, This One-of-a-kind Residence Blends Timeless Design With Luxurious Functionality Across Over 3,000 Sq Ft Of Total Finished Living Space, featuring 5 Bedrooms And 5 Bathrooms. Every Detail Is Thoughtfully Curated: From The Solid Mahogany Front Door To The Custom Maple Staircase And Heated Floors Throughout All Bathrooms And The Fully Finished Lower Level. The Custom Kitchen Is Both Elegant And Practical, Offering Classic Cabinetry, Generous Storage, And Refined Finishes, All Framed By California Shutters For A Polished Look Throughout. Upstairs, You'll Find Three Spacious Bedrooms, Each With Its Own Ensuite And Walk-in Closet... A Rare And Highly Functional Layout. The Lower Level Adds Incredible Flexibility With Two Additional Bedrooms, A Custom-tiled Bathroom, A Cozy Lounge With Electric Fireplace, And Warm Finishes That Extend The Living Space Beautifully. Step Outside To Your Own Private Retreat, A Spacious Covered Veranda with Built-In Speakers, A Newly Extended Deck (2024) With A Caesarstone-Wrapped Outdoor Fireplace And A Built-in Beachcomber Leep Hot Tub (2023), Surrounded By Lush Greenery And Space To Relax Or Entertain. Additional Features Include, A Drive-through Garage, Main Floor Laundry With Custom Built-ins, A Property Exterior Constructed with Hardie Siding & Stone, And An Unbeatable Location... Just Minutes To Go Transit, The 401, Schools, And Lakefront Amenities. This Is More Than A Home, It's An Extraordinary Lifestyle Opportunity In One Of Torontos Most Desirable Waterfront Communities. (id:60365)
11 Smithy Court
Toronto, Ontario
Nestled in the sought after, family-oriented Highland Creek neighbourhood, one of Scarborough's most charming and peaceful communities. This freehold townhouse offers space, comfort, and convenience in a prime location. Perfectly situated on a quiet court, the home features two private entry points, and parking for 3 vehicles for your convinience. Inside, enjoy a spacious, sun-filled layout designed for modern living. The generous-size living room flows into a well appointed kitchen and dedicated breakfast area, making everyday living and entertaining seamless. Step out onto the balcony to enjoy stunning sunsets and a peaceful end to your day. A bonus family room on the ground level adds flexibility for a media space, playroom, or home office. Kick your feet up in the third floor primary bedroom which features an en-suite and a walk-in closet, combining comfort with function. Located just minutes from the Port Union Waterfront, GO Station, and Highway 401, this home is also surrounded by an impressive variety of local restaurants known for their vibrant flavours and unique neighbourhood charm. Close to major grocery stores, schools, parks, and trails, everything your family needs is within reach. (id:60365)
Lower - 32 Marchington Circle
Toronto, Ontario
Bright, Newly Renovated Lower-Level Unit in Prime Scarborough Location Marchington Street.This beautifully updated lower-level unit offers an impressive blend of space, comfort, and convenience. Enjoy an abundance of natural light throughout the spacious open-concept layout, featuring two bedrooms, a large living area, private ensuite laundry, and one dedicated parking spot. Step outside to a shared backyard ideal for relaxing, entertaining, or enjoying some fresh air. Located in a family-friendly neighbourhood with unbeatable convenience: just minutes to the DVP and Highway 401, and steps from Parkway Mall, Metro, and other essential amenities. (id:60365)
304 - 10 Crescent Town Road
Toronto, Ontario
Welcome to 304-10 Crescent Town Road a spacious and beautifully maintained condo townhouse offering comfort, convenience, and exceptional value. This bright and airy home features 3 generously sized bedrooms, 2 washrooms, 2 spacious storage and a nicely renovated kitchen perfect for family living. Enjoy a spacious open-concept living and dining area that leads to a large walk-out terrace balcony, ideal for relaxing or entertaining. Located in a vibrant community with access to fantastic amenities including a fitness center, swimming pool, party room, parks, and more. Steps to schools, shopping, public transit, and everything you need this is the perfect place to call home! (id:60365)
1205 - 3220 Sheppard Avenue E
Toronto, Ontario
Welcome to this spacious unit at the East 3220 Condos. This well designed unit offers a full sized kitchen, dining area and a full living room. The generous sized bedroom features lots of storage and natural light with modern finishes. Enjoy the media for an at-home work area or more storage space. Comes with 1 underground parking space. Walking distance to parks, shops, banks, schools, grocery stores and so much more! TTC at doorstep! Come see this unit for yourself! (id:60365)
Main - 582 Carlyle Court
Oshawa, Ontario
Welcome to 582 Carlyle Court a spacious and updated 3-bedroom, 2-bath main floor unit located in a quiet, family-friendly neighborhood in Oshawa. This bright home features an open-concept living and dining area with a cozy fireplace, large windows for natural light, and a walk-out from the kitchen to a shared backyard perfect for outdoor enjoyment. Enjoy the convenience of a private entrance, in-suite laundry, and one driveway parking space. Ideally situated just minutes from Highway 401, Kingside Park, schools, shopping, and all essential amenities, this unit offers comfort, space, and unbeatable location for families or professionals alike. (id:60365)
46a Pape Avenue
Toronto, Ontario
Welcome to 46A Pape Avenue, a newly constructed 4+1 bedroom, 5-bathroom semi-detached home that delivers the perfect blend of upscale craftsmanship, modern convenience, and family functionality in one of Torontos most desirable East End neighbourhoods. Set across three carefully curated levels, this thoughtfully designed residence offers a light-filled and spacious layout ideal for families, professionals, or anyone who values comfort without compromise. The open-concept main floor is anchored by a chefs kitchen featuring Decotech cabinetry with durable maple plywood interiors, quartz waterfall countertops, stainless steel appliances, and a large island that serves as the true heart of the homeperfect for cooking, gathering, and connecting. Wide plank hardwood flooring runs throughout, while custom millwork and recessed lighting elevate the entire space. Smart functionality is built-in, with full prewiring for security and home automation, ensuring future upgrades are seamless. Upstairs, the second level includes three spacious bedrooms, a modern bathroom, and a fully outfitted laundry room with custom cabinetry and a deep utility sink. The third-floor primary suite is a showstopper, featuring 10-foot ceilings, a walk-in closet, and a luxurious 5-piece spa-style ensuite with a double vanity, glass shower, and freestanding soaking tub. The fully finished lower level provides added flexibility with a bright additional bedroom, full bathroom, and a walk-out to a private backyard patioideal for guests, an in-law suite, or a quiet workspace. The detached garage is both functional and future-ready, offering dual access, Wi-Fi-enabled openers, a 100-amp panel, and an EV charger. This is a home built to grow with youbeautiful, smart, and move-in ready. (id:60365)
108 Eaton Avenue
Toronto, Ontario
Charming Detached Home in Prime Danforth Location! Newer 2022 renovations. This beautifully maintained 2-storey home sits on a quiet, family-friendly street just steps to Pape Subway Station, vibrant Danforth shops, cafes, schools, and parks. Features include 3 spacious bedrooms, open-concept living/dining area, Pot lights throughout, lots of sunlight through big windows, updated kitchen with stone countertops, stainless steel appliances, and walk-out to a private, fenced backyard perfect for entertaining. Hardwood floors throughout, finished basement with laundry room, lots of storage and full bath, ideal for guests or future rental potential. Move-in ready with great curb appeal and exceptional walkability! (id:60365)
1591 Stevenson Road N
Oshawa, Ontario
Approx 6 Acres Of Prime Industrial Zoned Land! Prime Oshawa Location. Close To Major Commercial And Industrial Development. Close To Hwy 401 And Hwy 407. This Parcel Is Located In The Northwood Business Park Development Plan. Potential To Develop For Industrial Condo's Or Large Warehousing. **EXTRAS** Zoning SI-A(15). See Attachments For Zoning And Survey. City of Oshawa has completed a schedule C municipal class environmental assessment (MCEA) Website: oshawa.ca/stevensonEA. Seller Take Back Mortgage Possible. (id:60365)
475 Donlands Avenue
Toronto, Ontario
2020 EXTRORDIARY CUSTOM BUILD, Personal residence, Retired Toronto Fire, Operations District Chief, BREATHTAKING VIEWS on 45' x 150' E/W sun-filled ravine lot, offering approximately 3000 sq ft of living space, with a rare blend of design and refined craftsmanship. Built with 2 x 6 Construction, triple pain windows. SMART HOME HEAT/ AIR, Upgraded insulation( Rockwool safe & sound insulation, functions as soundproof & fire-resistant material for interior.) Resilient channels on interior construction further reduce sound transmission. Porcelain 4' x 2' tiles throughout all baths. Spectacular ensuite, extra deep SOAKER TUB and separate STEAM SHOWER which overlooks a 2 sided fireplace. Maple hardwood floor throughout main & second Floor. Natural setting feels worlds away, yet situated heart of East York's amenities and conveniences. Treed ravine & siding onto a quiet parkette, this one-of-a-kind residence is flooded with natural light. TWO EXPANSIVE TERRACES 20' x 15' ideal setting for morning coffee or entertaining. 6' x6' FRONT ENTRY VESTIBULE ,creates a smart and practical flow into the main home. A STRIKING INTERIOR FOYER **** 19 X 10 FOOT FOYER**** with soaring 12-foot ceilings for this beautifully designed interior. TANDEM HEATED/AIR GARAGE,(INTERNET CONTROLLED) accommodates TWO VEHICLES, 3 PARKING SPACE IN TOTAL, 10-foot ceiling, direct interior access, and rear door to the garden. Finished lower level, private side entrance, cork flooring, and a full four-piece bath- ideal for guest suite, home office/studio. Immediate amenities, bus access to 2 subway lines for easy commute throughout the city. Premium construction and meticulous attention to detail, residence offers something TRULY RARE IN THE CITY. FULL OUTDOOR KIT*****OPTIONAL 2ND PRIVATE DRIVE, & ROOF TOP TERRACE or SOLAR. Seller built to support roof. Buyer to apply to complete and do full Due Diligence. PARKING ON STREET with exception of rush hour.******All measurements approximate. (id:60365)

