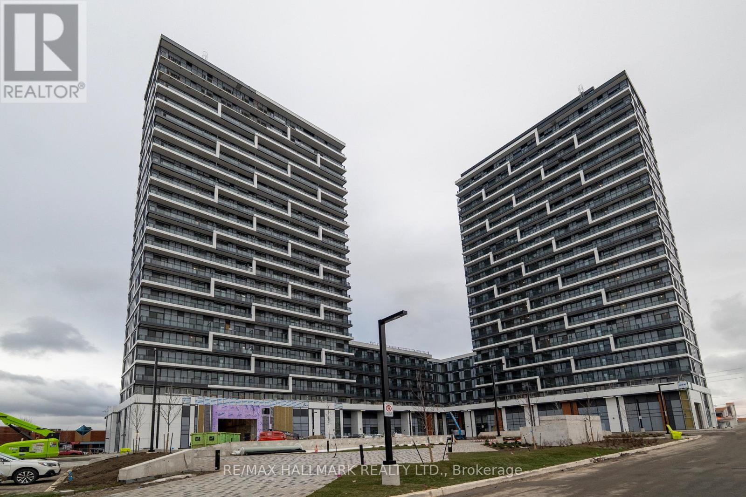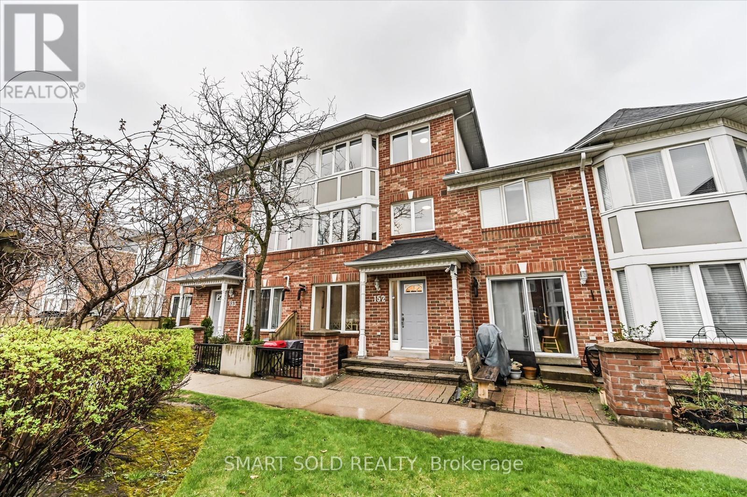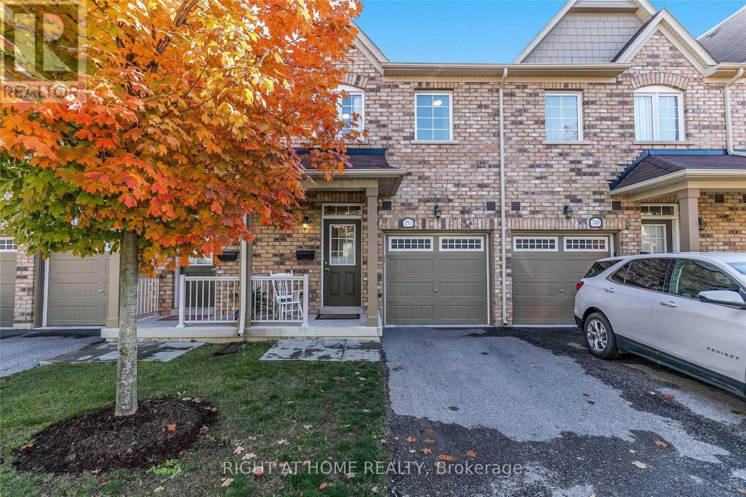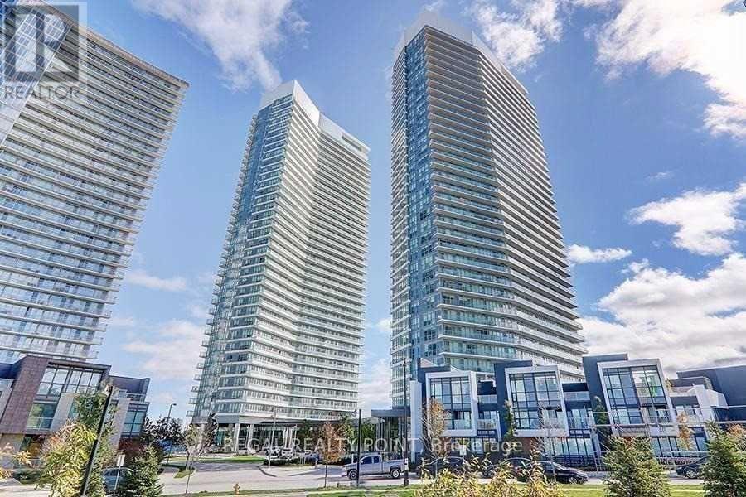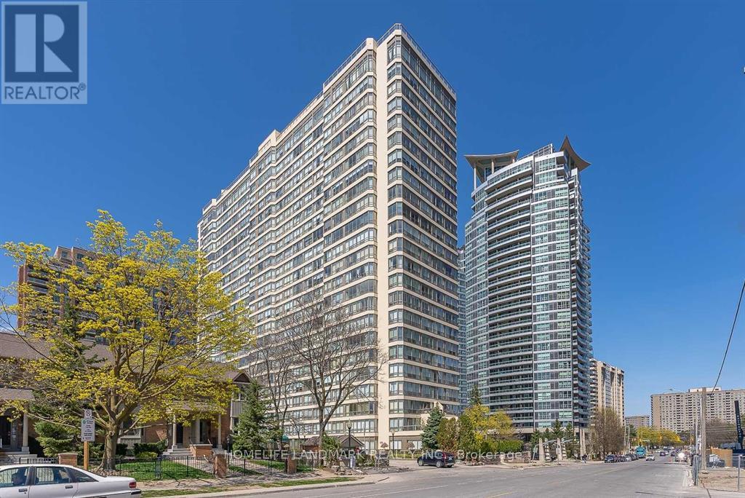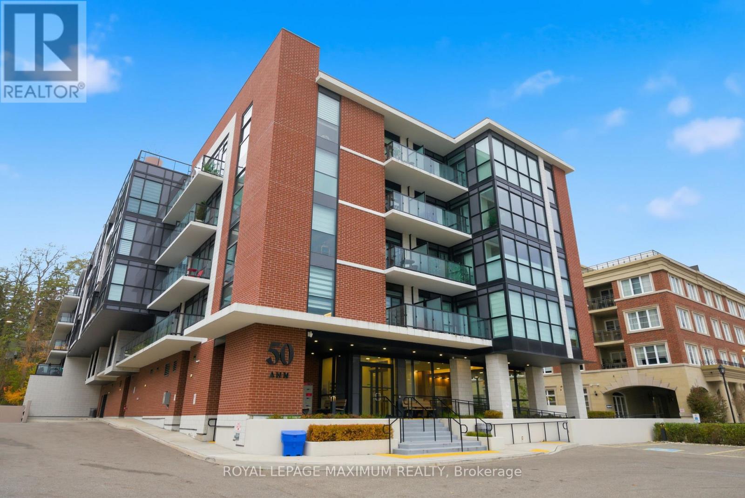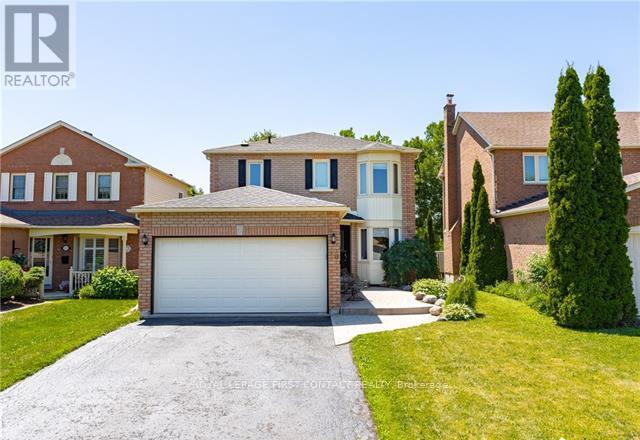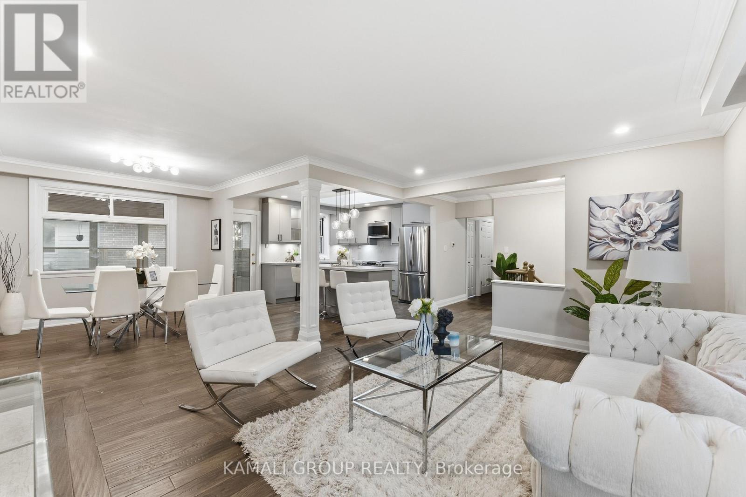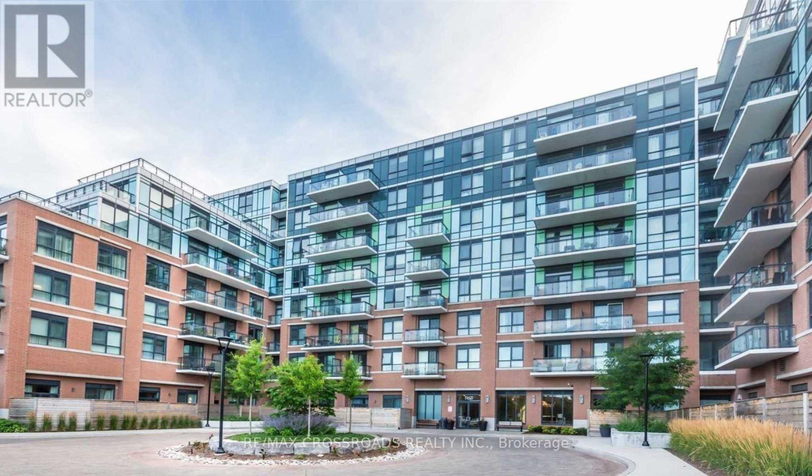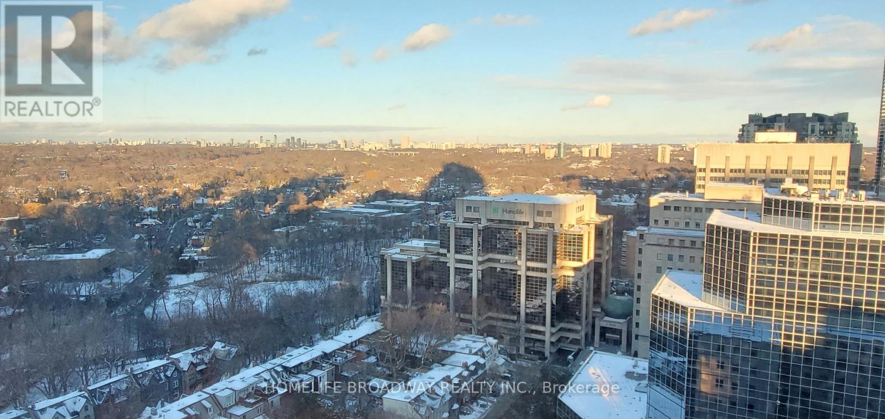A-540 - 9763 Markham Road
Markham, Ontario
Be the first to live in this brand new 1 bedroom + den condo featuring modern finishes, ample storage, and a private balcony. Perfect for working professionals and couples alike; the unit features a large den, perfect for work from home, Conveniently located within walking distance to Joy GO Station and multiple shopping plazas, and just a short drive to Highway 404 and 407, making commuting quick and easy. The contemporary kitchen is equipped with stainless steel appliances and sleek cabinetry, flowing seamlessly into the living room. The spacious bedroom offers generous closet space, and large windows bring in plenty of natural light. Window blinds will be installed prior to move-in. 1 parking and locker included. Residents will also have access to a wide range of amenities scheduled to open by the Spring. (id:60365)
152 - 18 Clark Avenue W
Vaughan, Ontario
Welcome to Your Turnkey Family Home in the Heart of Thornhill! Step into this tastefully updated home where comfort meets style. Featuring hardwood floors, a modern kitchen with upgraded countertops, and new appliances including a new washer and dryer this home is move-in ready and meticulously maintained. Enjoy year-round comfort with a new A/C system and stylish zebra blinds throughout. With an east-facing orientation, the home is bathed in natural morning sunlight, creating a warm and inviting ambiance to start your day. The extra-spacious primary bedroom serves as a peaceful retreat, ideal for rest and relaxation. A finished basement offers flexible space for a home office, recreation area, or additional storage. The separate laundry room provides added convenience and quiet operation. Prime Location: Nestled in a family-friendly complex at Yonge and Clark, your just minutes from Yonge Street, public transit, Gallanough Park (accessible directly through the complex), and well-regarded schools including Thornhill Secondary School and Westmount Collegiate Institute, etc. Exceptional Community Amenities included in the affordable maintenance fees. Residents enjoy exclusive access to: Two private playgrounds. 24/7 security Professional property management. Roof, windows, corridor and frontage maintenance/replacement. Winter snow removal. Wild animal control (e.g., raccoons) Professionally landscaped gardens with seasonal floral displays. As a bonus, the maintenance fee also includes high-speed Bell Fibre Internet and Bell TV valued at over $150/month! A true turnkey property, this home offers the perfect blend of modern upgrades, community convenience, and family-friendly living. Don't miss your chance to make it yours! (id:60365)
23 - 751 Wendy Culbert Crescent
Newmarket, Ontario
Welcome to 751 Wendy Culbert Crescent-an exceptional townhouse nestled within a well-Electric Light Fixtures, All Window Coverings, Broadloom Where Laid, Central Air.established private community. This home offers a bright, open-concept main floor ideal forresidence is one you will be proud to call home.Include All Existing Appliances (Refrigerator, Stove, Dishwasher, Clothes Washer/Dryer), Allhosting and everyday living. Featuring high ceilings, elegant wrought-iron pickets, pottotal of four washrooms. Completed from top to bottom with direct access from the garage, thislights, a breakfast bar, a master bedroom with its own ensuite and stand-up shower, plus a total of four washrooms. Completed from top to bottom with direct access from the garage, this residence is one you will be proud to call home. (id:60365)
3106 - 115 Mcmahon Drive
Toronto, Ontario
High rise and spacious One-Bedroom Suite in Bayview Village, Featuring 9-Foot Ceilings, a Modern Kitchen with Integrated Appliances, Quartz Countertops, and Cabinet Organizers. Enjoy a Spa-Like Bathroom with Marble Tiles, Full-Sized Washer/Dryer, and Roller Blinds. Includes One Parking Space and a Locker. (id:60365)
1002 - 28 Sommerset Way
Toronto, Ontario
Spacious 3-storey townhome in the highly sought-after Yonge & Finch neighbourhood. Offering 2 bedrooms plus a den, 2 full bathrooms, and 1 powder room. Includes 1 underground parking space and 1 locker. Conveniently located within walking distance to Yonge & Finch subway station, supermarkets, restaurants, McKee Public School, and Earl Haig Secondary School. Minutes to Highways 401 and 404. Features 24-hour security and ample visitor parking. Recently updated with a new air conditioner and furnace. Owned hot water tank. Bright, functional layout with generously sized bedrooms. Hardwood flooring throughout the main level, second-floor bedroom, and third floor, with ceramic tile in the kitchen and bathrooms. (id:60365)
503 - 212 St George Street
Toronto, Ontario
Fabulous 'Annex' Location! Condo Fees are ALL INCLUSIVE of ALL Utilities - Heat, Hydro, Water, Cooling, and Basic Cable. Rarely Available 2 Bedroom Penthouse! Great Value for About 1000 sq ft Corner Suite + 185 sq ft South Balcony! Located Two Blocks north of Bloor Street, 212 St. George was originally known as Powell House, an Edwardian-styled home built in 1907 and converted into a prestigious condo residence in the 1980s. Maintaining much of the original design, including a hand-carved oak front door, the Property now offers 41 Annex condos! Suite 503 is Sought After & Rarely Available a 2 Bedroom 2 Bath (includes 37ft South Facing Corner Balcony) Open Concept Layout ! Updated Kitchen! Two Updated 4Pc Baths! 2 Walkouts from Living Room & Primary Bedroom To Large 185 sq ft South Balcony! Primary Bedroom has 4 pc Ensuite Bath, Walkout to Deck & Double Closets. Heated Driveway to Underground Parking. Condo offers a Gym, Sauna, Coin Laundry all located on Floor 1. Lobby is Floor 2 & Roof Top Terrace on the Top Floor with Amazing Views of the City & Sunsets ! Walk To St George Subway, Restaurants, Cafe's, University of Toronto St George Campus, Philosopher's Walk, OISE, Varsity Stadium & Arena, The Royal Ontario Museum, & Steps to Yorkville! so Wheelchair Accessible. Only From Underground Parking there are "No Stairs" to Suite (id:60365)
1806 - 55 Elm Drive W
Mississauga, Ontario
All Inclusive $2150/Month. Spacious One Bedroom Condo Apartment Available for Rent on March 1, 2026. Open Concept Dining and Living Room. Large Windows With Unobstructed View. New Washer, Dryer and Fridge. 24/7 On-Site Security, Rooftop Garden, Pool, Hot Tub, Squash Court, Sauna, Library, Gym, Party/Meeting Room, Tennis Court. Walking Distance To Square One Mall, Restaurants, Trendy Pubs, GO Transit, Easy Access to All Highways 403, 401 & QEW. All Utilities And Underground Parking Included. (id:60365)
106 - 50 Ann Street
Caledon, Ontario
Truly One of A Kind, Rarely Offered, Modern & Spacious Condo In The Heart of Downtown Bolton! Sprawling 1012sqft with 2 Bedrooms + Den, 2 Bathrooms, and Large 405sqft Terrace. Tons of Upgrades Throughout. 10 Foot Ceiling Height. Modern Kitchen Featuring: Stone Countertops and Double Waterfall Edge, Backsplash, and Stainless Steel Appliances. Large Open Concept Living / Dining Rooms. Walk-out To Generously Sized Private Terrace, Perfect Spot for Morning Coffee's, BBQs, Summer Nights, Entertaining, or Private Access to Unit. Primary Bedroom With 3pc Ensuite, Upgraded Glass Shower, Double Closet, and Another Walk-Out to The Terrace. Large 2nd Bedroom (Not Pictured). Den Can Be Used As Office, Nursery, Etc. Heated Laminate & Tile Flooring Throughout. Building Amenities Include: Party Room, Rooftop Terrace & BBQ Area, Gym, Pet Spa, & Guest Suite. Prime & Sought After Location in Downtown Bolton, Steps to: Shops, Restaurants, Humber River & Trails, Parks & More. Nearby Highways 427 & 400. Wheelchair Accessible Building & 2nd Bathroom Door Width for Wheelchair Access. Includes 1 Owned Underground Parking Space & 1 Owned Locker. This Is The One You Have Been Waiting For! (id:60365)
Basement - 30 Burke Drive
Barrie, Ontario
2 bedrooms legal apartment in the great desirable neighorbouhood near LIVINGSTONE& BAYFIELD, GEORGIAN MALL area; quiet street for a small family or a professional couple; This lower apartment just finished recently, it offers 2 beautiful bedrooms with closets; open concept on kitchen dinning living room combo space with large windows, private entrance, separated laundry set, and beautiful finished full bathroom; 2 Parking spots available. Separated hydro meter. 30% shared gas&water cost with upper level . (id:60365)
156 Trayborn Drive
Richmond Hill, Ontario
Rare-Find!! Top Rated Schools! Located In Prestigious Mill Pond! Detached With 3+1 Bedrooms! Corner Lot Neighbouring Low-Traffic Court! 2-Car Garage + 6-Car Driveway With No Sidewalk! Separate Entrance To Basement Apartment! Potential Rental Income Of $5,000+Utilities ($3,100+$1,900)! Vacant, Move-In Or Rent! Open Concept Living Room With Crown Moulding, Renovated Kitchen With Centre Island & Quartz Counterops + Skylight, Sunroom Extension, Interior Access to Garage With Heavy-Duty Outlet For EV Charging, Mins To Top Rated Schools-Lauremont School(Formerly TMS), 10 Mins To Holy Trinity Private School, Beverley Acres & Michaelle Jean French Emersion, St Marguerite D'Youville, St. Charles Garnier, St. Theresa Of Lisieux, Alexander Mackenzie High School IB, Steps To St Mary Immaculate, Minutes To Mackenzie Health Hospital, Richmond Hill GO-Station, Steps From Yonge St (id:60365)
328 - 11611 Yonge Street
Richmond Hill, Ontario
*Open Concept 1 Bedroom + Den Unit At The Bristol Condos In Richmond Hill *9' High Ceilings *Sunny South View *Laminate Flooring Throughout *Modern Kitchen With Stainless Steel Appliances & Granite Countertops *Amenities Include: Gym, Party Room, Rooftop Terrace, 24/7 Concierge, *Conveniently Located Nearby VIVA Transit, Restaurants, Groceries, Retail. Minutes To Highway 404. (id:60365)
2910 - 8 Park Road
Toronto, Ontario
In The Heart Of The City - Yonge/Bloor, Spacious 973 Sf Corner Unit With Unobstructed SE View, 2 Bedroom, 2 Bath, Parking, Hydro, Heating & Water Included, Underground Access To Subway & PATH. Steps To Yorkville, Shops & Restaurants, Goodlife Fitness In Building, Roof Top Terrace, 24 Hour Concierge. (id:60365)

