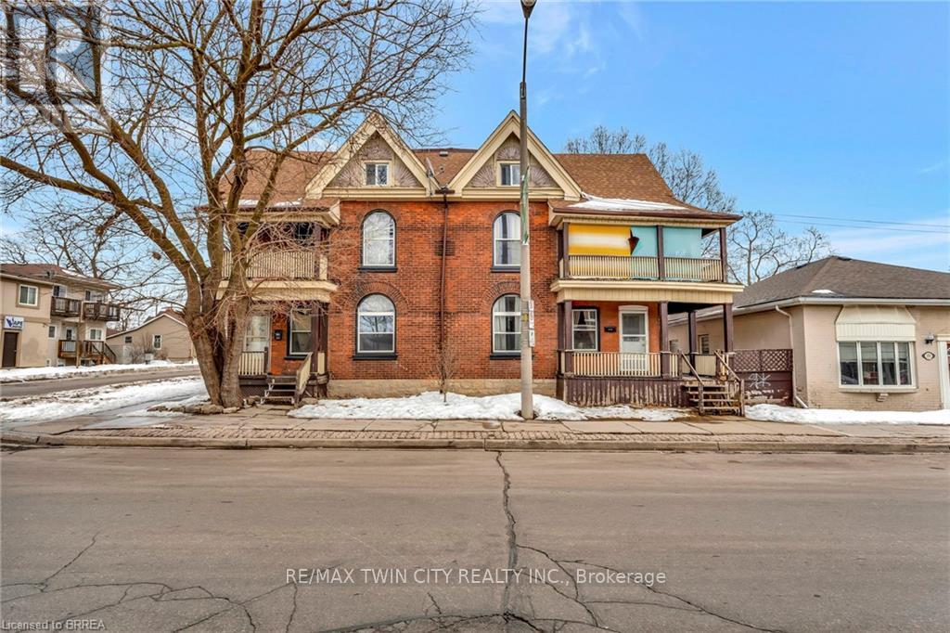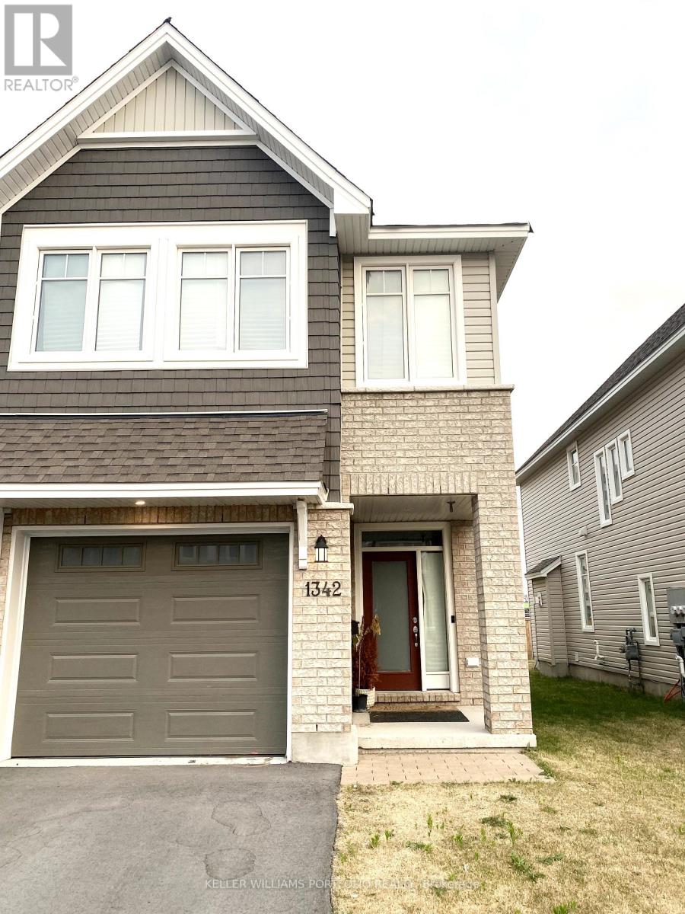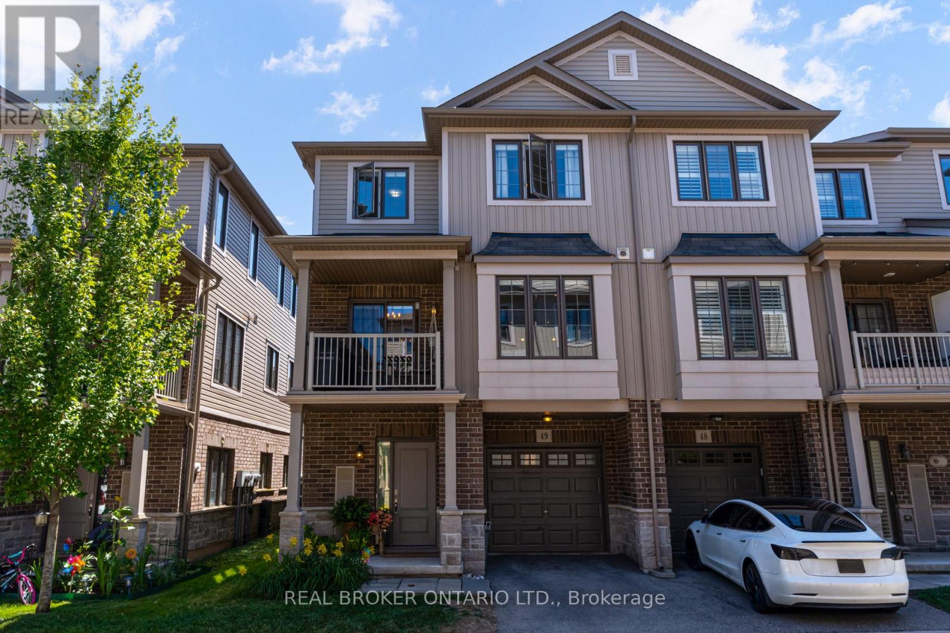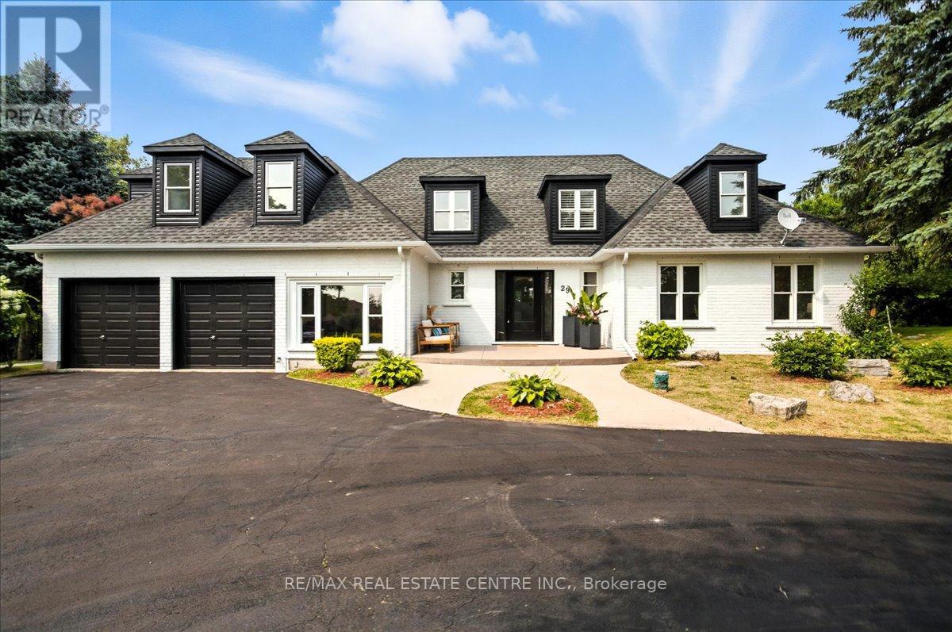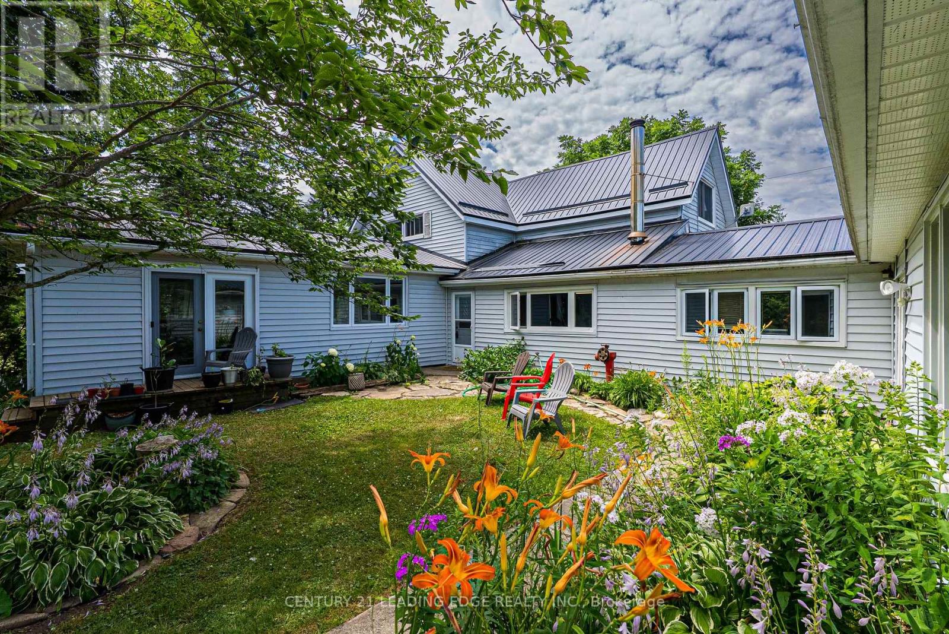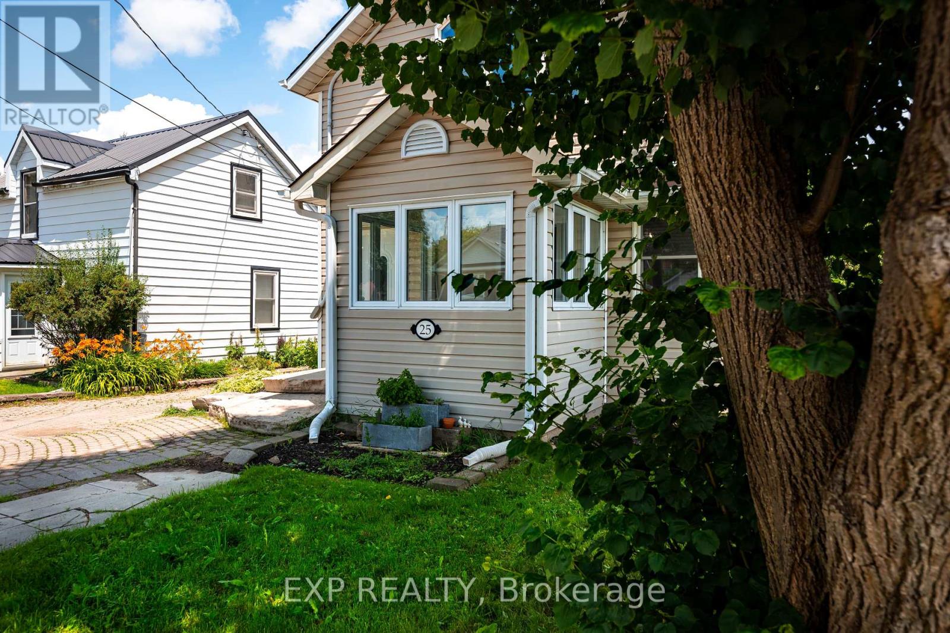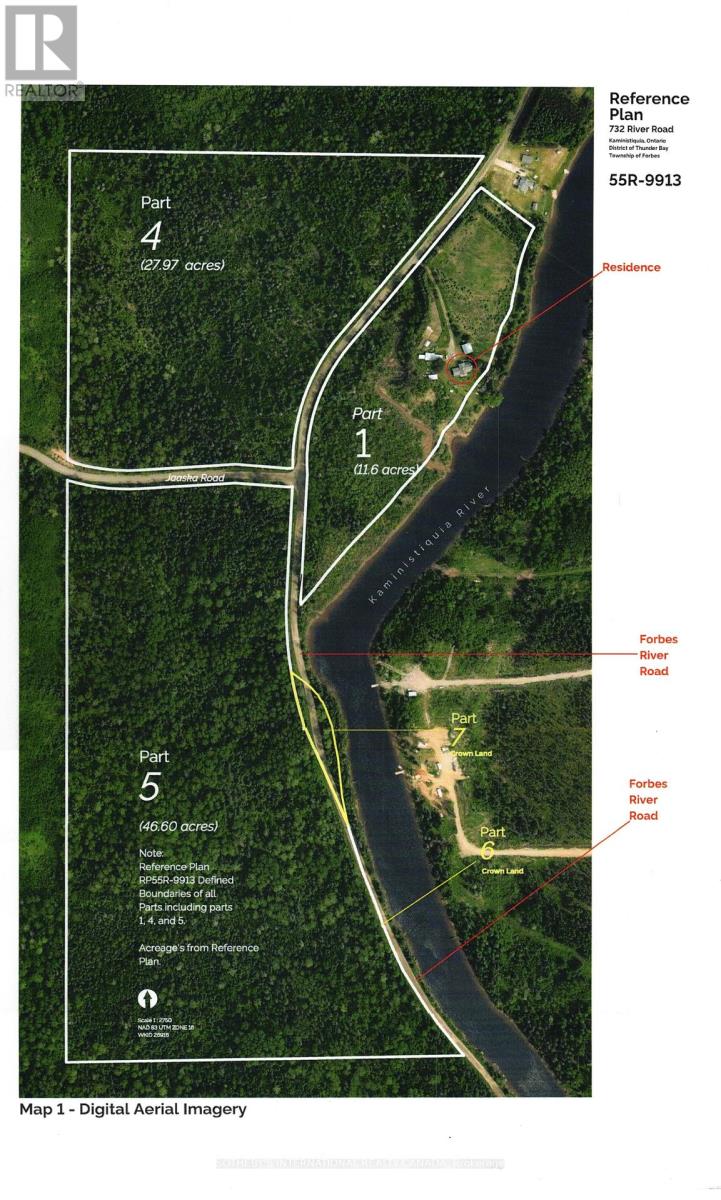50 York Street
St. Catharines, Ontario
Stunning detached 3 Bedroom 2 Bath home is in move in condition so just bring your moving boxes and unpack! This home has had several updates in the last few years including Windows('18 upper and lower '22), Fence & Deck('19), Wiring and Breaker Panel upgrade('20), Weeping Tile('20), Sump Pump('23), Furnace & A/C('22), Owned Hot Water Tank('22), Both Bathrooms('22), New Kitchen('22), New attic insulation('22), Vinyl Floors('21), and Vinyl Siding ('21). Located on a lovely street close to so many amenities and public transit! This one is special and will go fast so book your showing today! (id:60365)
157-159 Market Street
Brantford, Ontario
Established fully rented 4 plex in downtown area of Brantford. Annual Income $69,000, Rents are 1550+1485+1435+1281= $5751/month. Lower units have washers and dryers owned by landlord. Upper units have no laundry. 4 water heaters are rented. Roof replaced in 2017. Furnace replaced in 2023. Kitchens renovated in 2012. Bathrooms renovated in 2012. All wiring has been updated to copper, with new electric panel. All plumbing has been updated in all units. Two 2 bedroom and 1 bath and two 3 bedroom and 1 bath. Lower units have back yard access. Potential for future development in Brantford's main corridor. One of the 3 bedroom units will be vacant at the end of August. (id:60365)
50 York Street
St. Catharines, Ontario
Stunning detached 3 Bedroom 2 Bath home is in move in condition so just bring your moving boxes and unpack! This home has had several updates in the last few years including Windows('18 upper and lower '22), Fence & Deck('19), Wiring and Breaker Panel upgrade('20), Weeping Tile('20), Sump Pump('23), Furnace & A/C('22), Owned Hot Water Tank('22), Both Bathrooms('22), New Kitchen('22), New attic insulation('22), Vinyl Floors('21), and Vinyl Siding ('21). Located on a lovely street close to so many amenities and public transit! This one is special and will go fast so book your showing today! (id:60365)
1342 Demers Avenue
Kingston, Ontario
Welcome to your dream home! This stunning 3 bedroom, 3 bathroom townhouse offers modern living in a vibrant community. With three spacious stories, this home provides ample space for families and individuals. Spacious Living where you can enjoy an open concept living area with large windows that flood the space with natural light an a Modern Kitchen. The fully equipped kitchen features stainless steel appliances, granite countertops, and plenty of storage, perfect for culinary enthusiasts. Private Retreats Each bedroom is a private retreat with generous closet space. Outdoor Space where you can step outside to your private balcony or patio, ideal for entertaining or relaxing with a morning coffee. Convenient Location Situated in a prime location on Kingston Ave, you'll have easy access to local shops, restaurants, parks, and public transportation. This townhouse is perfect for those seeking a blend of comfort and convenience. Dont miss your chance to make this beautiful property your new home! (id:60365)
49 - 377 Glancaster Road
Hamilton, Ontario
Welcome to 49-377 Glancaster Road, a premium end-unit where modern living meets comfort in this beautifully upgraded 2-bedroom, 1.5-bath townhome. Perfect for young professionals, small families, or downsizers ready to settle into a space that truly feels like home. Step inside to a bright, versatile entryway, an ideal spot for a home office, play area, or mudroom complete with a spacious closet and direct access to the garage. Head upstairs to the heart of the home: an open-concept living space with hardwood floors, recessed lighting, and large windows that fill the home with natural light. The upgraded kitchen features quartz countertops and premium KitchenAid appliances, seamlessly connected to the dining and living areas for easy entertaining. Slide open the doors to your private balcony and enjoy your morning coffee and evening sunsets! On the third level, youll find two generous bedrooms and a fully renovated main bath with a stunning walk-in glass shower and double vanity. Convenient bedroom-level laundry adds everyday ease, and the custom hybrid blackout blinds throughout the home offer privacy and comfort. With parking for two (garage & driveway), ample visitor parking, and a family-friendly community, this end-unit townhome has everything you need - all nestled in a quiet, welcoming complex close to Kopperfield Park, Meadowlands Power Centre, highway, trails, and more! (id:60365)
158 Bonaventure Drive
Hamilton, Ontario
START THE DREAM HERE! This spacious 3-bedroom, 2-bath, 4-level backsplit offers smart design and outstanding value in a welcoming, family-focused neighbourhood. Step into a bright Florida room breezeway front entrance before entering to a generous sized light filled living and dining area. Beautiful updated modern kitchen with granite countertops complimented with a ceramic backsplash adding luxury - perfect for busy mornings or weekend entertaining. Upstairs features rich hardwood flooring throughout and three spacious bedrooms, all complemented by a bright, well appointed 4-piece bathroom. The lower level features a beautifully updated 3-piece bath with a sleek stand-up shower and a convenient walk-up to the backyard. Enjoy the warmth of the gas hearth in the seasonal months by the TV. Hosting friends and family with ease on the newer private rear deck, overlooking a deep 122-ft lot - ideal for kids, pets, and summer fun. A two-car driveway adds convenience, and you're just steps from McCulloch Park, with school bus pickup right across the street. Families will appreciate access to excellent local schools, world-class universities, and renowned community colleges, all within a short commute. With easy highway access and close proximity to major shopping in Ancaster, this is the space, comfort, and location your family deserves. (id:60365)
395 Brown Street
Gravenhurst, Ontario
Discover This One-Of-A-Kind, Architecturally Striking Bungalow, Beautifully Designed With Soaring Vaulted Ceilings That Create A Sense Of Light & Space Throughout. Perfectly Situated On A Mature, Landscaped Corner Lot, This Home Offers Exceptional Privacy & Curb Appeal, With Incredible Potential For Future Investment. With The Possibility To Convert To A Duplex (Buyer To Verify With Local Authorities), Its Ideal For Multi-Generational Living, Rental Income, Or Simply Enjoying As A Spacious Single-Family Residence. Step Inside & Be Captivated By The Airy, Open-Concept Layout That Blends Style & Functionality. Hardwood & Engineered Flooring Flow Elegantly Through Most Of The Home, Complemented By Oversized Windows That Bathe The Living Spaces In Natural Light. A Separate Family Room Provides A Cozy Retreat, While An Office Allows For Quiet Productivity Or Could Serve As Guest Room. The Heart Of The Home, A Chef-Inspired Kitchen, Offers Abundant Cabinetry, & Layout That Connects Perfectly To The Main Living & Dining Areas - Ideal For Todays Lifestyle & Entertaining. With 2 Generously-Sized Bedrooms & 2 Bathrooms, This Home Prioritizes Both Comfort & Elegance. The Double Car Garage Provides Plenty Of Space For Vehicles & Storage, While The Landscaped Yard Is A Blank Canvas For Your Outdoor Dreams. Located Within Walking Distance To Gravenhursts Vibrant Main Street, Youll Love Having Charming Shops, Restaurants, Cafes & All Essential Amenities Right At Your Doorstep. This Unbeatable Location Blends Small-Town Charm With Convenience, Making It Perfect For Year-Round Living Or As A Weekend Getaway. This Home Is More Than Just A Place To Live - Its A Rare Opportunity To Own A Truly Unique Property In A Desirable Neighborhood. Whether Youre Looking For Your Forever Home, An Investment Property, Or Both, This Bungalow Delivers Endless Possibilities. Schedule Your Private Showing Today & Explore All That This Exceptional Home & Location Have To Offer! (id:60365)
29 Currie Drive
Puslinch, Ontario
Beautifully designd well crafted 3+1 bedrm, approx. 3100 sq ft Ontario-Style cottage-like 1/2 story detached hme that sits majestically aloft a 106 x 295 ft. irregular sized lot encased by a mixture of mature trees, plush gardens, a myriad of natural and stone wlkwys, pergolas and so much more. This quaint country-haven perfectly situated on very quiet, family friendly nook within the confines of an estate-style Morriston neighbourd can best be described as the jewel-of Puslinch as it is a perfect blend of modern w/contemporary style living with easy access to various urban centres such as Dwntwn Guelph, Milton, Halton Hills and Miss. Your family will relish in the country charm, lifestyle and picture perfect vistas of this well-sought after and highly desireable area. You will be greeted with a rare and recently sealed 15 car circular driveway that and walk up to a recently installed/upgraded triple latch weighty front-door system that opens up to an array of windows highlighting a expansive backyard rich w/colrful gardens, landscaping/hardscaping detail, a network of meandering vines and an assortment of trees, brush and foliage that really work and makes remaining outdoors on warm summer days simply marvelous. The in-ground pool inclding outdoor showers, pet-wash and firepit area all come in handy when entertaining family, friends, neighbrs and various out of town guests. Wide plank beachwd, iron spindled staircasing, upgraded stone and wood burning fireplace, along with marbld coutrtops and matching backsplash, newer SS applinces, OTR range hood, pot lighting are just some of the recently upgraded features to make this particular home both impressionable and memorable. An oversized primary bedroom with a fully upgraded 5 pc bthrm and free-standing tub, all glass shower and skylights and a bdrm that was converted into massive w/i closet with make-up desk, built in cabinets, etc is the highlight of the 2nd floor along w/ 2 additional bedrooms and a 4 pc bthrm. (id:60365)
4077 Monck Road
Kawartha Lakes, Ontario
Attention Investors and Nature Enthusiasts! Discover a truly exceptional opportunity with 200 acres of pristine countryside featuring a charming Century home thoughtfully enhanced with two tasteful additions. This one-of-a-kind property offers an unparalleled blend of rustic charm and modern convenience, making it ideal for a variety of uses-whether as a year-round residence, a weekend retreat, or a profitable investment venture. Home Features Warm and Inviting Kitchen: A delightful eat-in country kitchen option of wooded stove or Eclectic stove that embodies the heart of the home. Elegant Living Spaces: Formal living and dining rooms filled with natural light and Fire place, offering a perfect setting for entertaining. Recreation Ready: A bright and spacious family room complements a games room plus 2 bedrooms, complete with a premium pool table for endless enjoyment. Additional Property Highlights Attached Double Garage and Detached Garage: Convenient and spacious, ideal for vehicles or workshop use. Outbuildings: Includes a 20x24 shed and a 10x12 garden shed for added storage. Outdoor Potential: The foundation of a recently demolished barn offers an exciting opportunity to create a custom outdoor entertaining area. Expansive Trails: With 200 acres of mostly mature forest, the property features trails perfect for ATV rides, snowmobiling, hiking, or peaceful nature walks. Ideal for a Hobby Farm, seasonal retreats, or short-term vacation rentals. Property Highlights 42 Acres Cleared: Ready for farming, gardening, or hobby farming or Renting out. Don't Miss Out! Opportunities like this are rare. **EXTRAS** Disclaimer! Don't Miss Out! Opportunities like this are rare. (id:60365)
#1 - 182 Bridge Crescent
Minto, Ontario
Absolutely stunning 2000+ sq. ft 3 + 1 Bedroom/4 Washrm, rarely lived in, end-unit townhouse w/2 Kitchens and 2 sets of ensuite laundry w/ ability to create a sep. entrance via Walk-Out. This amazing Minto area property is located in the quiet and modestly developing town of Palmerston of Wellington region that is located a little over an hour into Mississauga. With a total of 4 large bedrooms w/ windows & closets, hardwood flooring throughout, sep. dining and family rooms, newer windows, furnace, roof, a large main level kitchen w/ Stainless steel appliances, granite countertops, backsplash, plenty of cabinet space, upper and lower w/o decks, 9ft ceilings, stunning light fixtures, skylights, double door entry and rare 3 car parking. This unit would be absolutely perfect for that nuclear family looking to take full advantage of a very smart starter home at a lower/reasonable entry price-point and have the ability to generate income from 1 lower level bedroom suite or perhaps obtain support from in-laws or even house a live in nanny. That being said, the property is vacant and available for rent immediately. This truly is a rare find and won't last at this price! (id:60365)
25 King Street
East Luther Grand Valley, Ontario
This beautifully updated home offers 2,222 sq ft of living space above grade with 4 bedrooms, 3 bathrooms, and a thoughtful layout perfect for growing families or those who love to entertain, all set in a charming, family-friendly neighbourhood just steps from town. The main floor is bright and inviting, featuring three bedrooms, a stunning, freshly renovated kitchen (2025) with custom cabinetry, black countertops, large center island and stainless steel appliances. The kitchen offers a convenient walkout to the side yard, perfect for BBQs or outdoor entertaining and flows into the dining room, a versatile space for hosting family and friends. At the front of the home, a stunning sunroom with three walls of windows overlooks the quiet street and front yard, offering a cozy, light-filled space perfect for reading, relaxing, or a creative nook. The upper level is a showstopper - a spacious living room with soaring vaulted ceilings and a massive picture window creates an open and airy space for everyday family living, work-from-home setups, a playroom, or all of the above! Tucked privately on this floor is the generous primary suite featuring vaulted ceilings, a large walk-in closet with custom built-ins, and a luxurious 5-piece ensuite with a double vanity, separate shower, and your own in-home hot tub - a standout feature for ultimate relaxation. Enjoy a fully fenced backyard with a covered patio, large grassy area, storage shed, and wide gate access for trailer parking or landscaping ease. Located in a walkable neighbourhood close to schools, parks, the Grand River, and all the small-town charm Grand Valley has to offer, this move-in ready home blends space, function, and lifestyle in a location that's hard to beat. (id:60365)
732 Forbes River Road
Thunder Bay, Ontario
Welcome to 732 Forbes River Road - a once-in-a-lifetime opportunity to own a masterfully curated riverfront estate, nestled in Kaministiquia, Ontario. This private 86-acre property is a sanctuary of architectural elegance, natural beauty, and timeless design. Crafted in 1991 and influenced by Country Living' "House of the Year," the Victorian-style main residence boasts nearly 4,000 sq ft of living space across three thoughtfully laid-out levels. From handcrafted finishes and R2000 insulation standards to panoramic river views from nearly every room, this home blends warmth, sustainability, and luxury. Beyond the home, the property unfolds into an "estate" concept, with a curated collection of outbuildings including a craft barn, pole barn complex, Japanese-inspired gazebo, potting shed, and custom galvanized steel gates-all meticulously positioned to preserve views and balance aesthetics. Surveyed into three parcels, the residential parcel is 16-acres and features 1,700 feet of pristine Kam River waterfront, ecologically protected marshlands teeming with wildlife, and elevated clay banks offering stunning sightlines year-round. Thoughtful infrastructure includes a 1,200-foot irrigation system, underground propane and hydro, and high-quality well water. Located just 40 minutes from Thunder Bay, this property is perfect for buyers seeking seclusion, sustainability, and legacy-quality living. This is more than a home - it's an heirloom estate. ** See Schedule _ for more information on the land as well as parcel 4 and 5 ** (id:60365)


