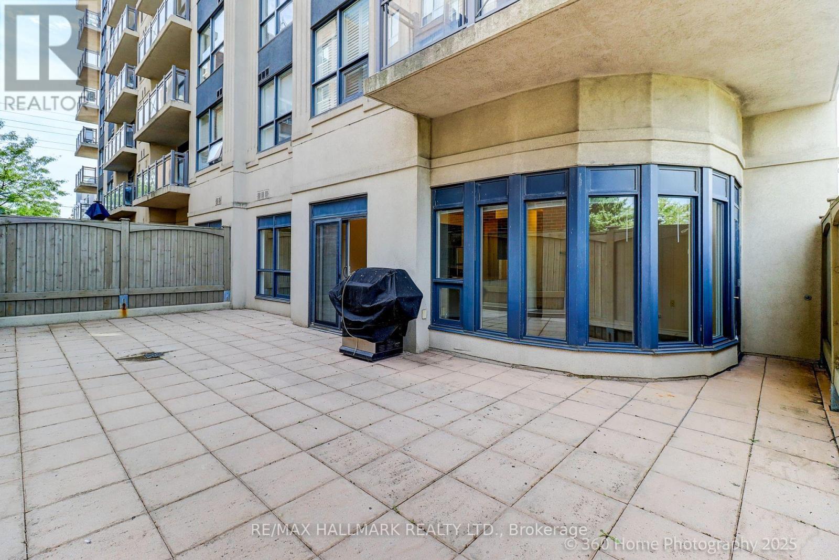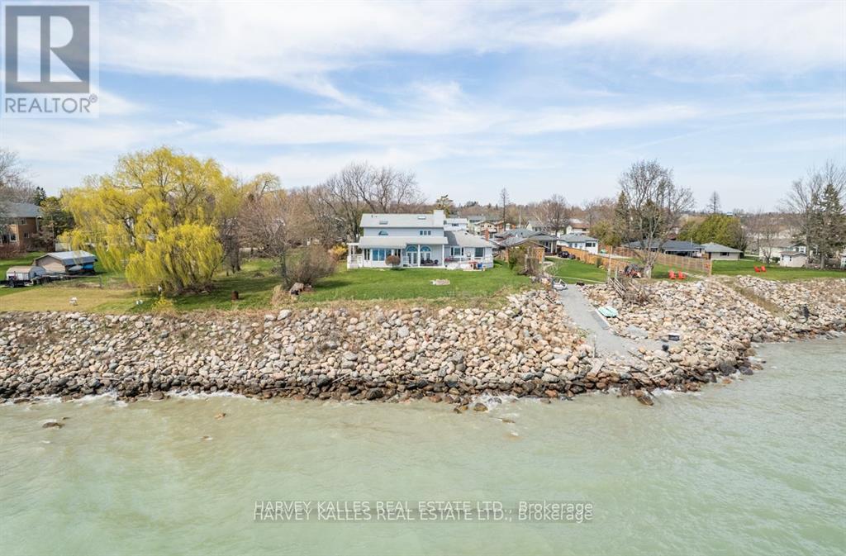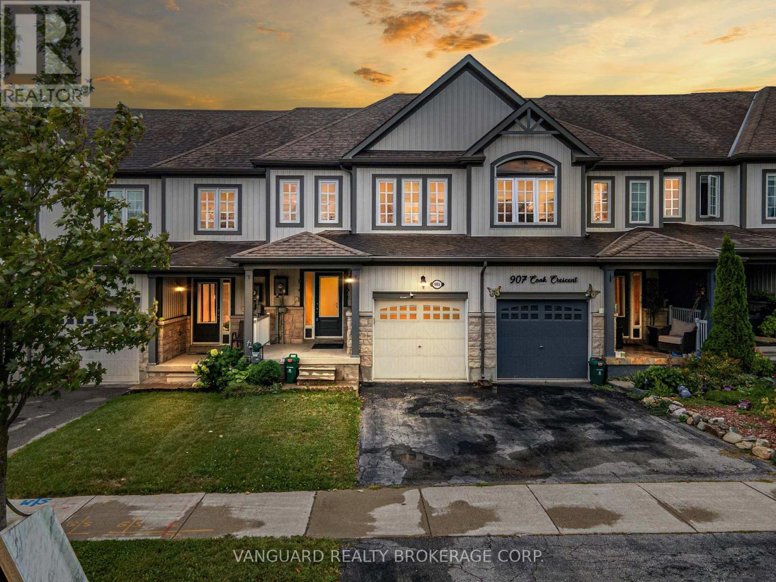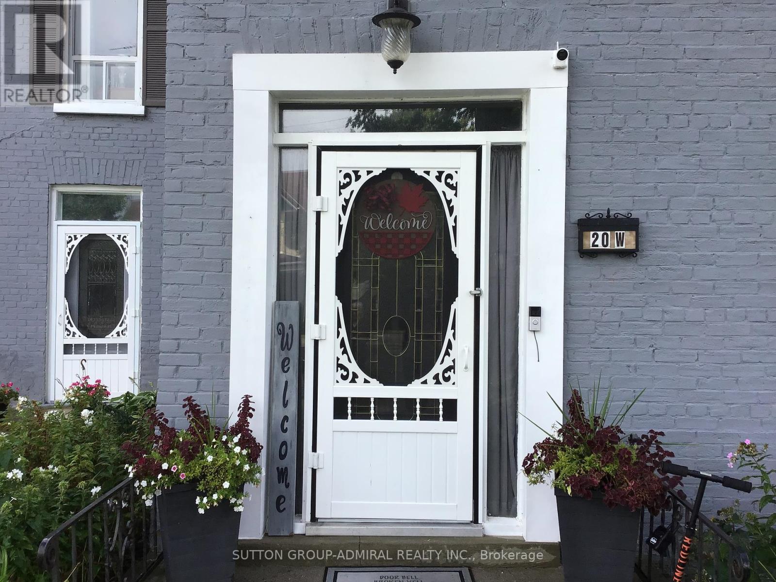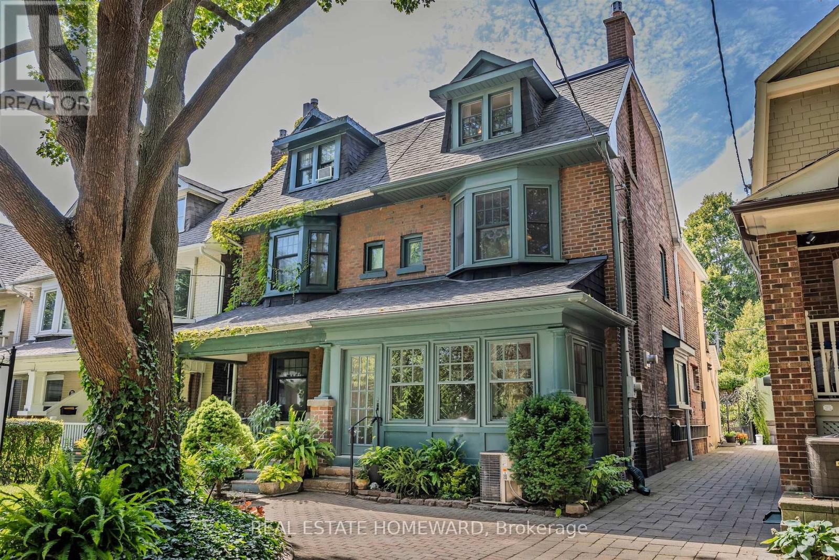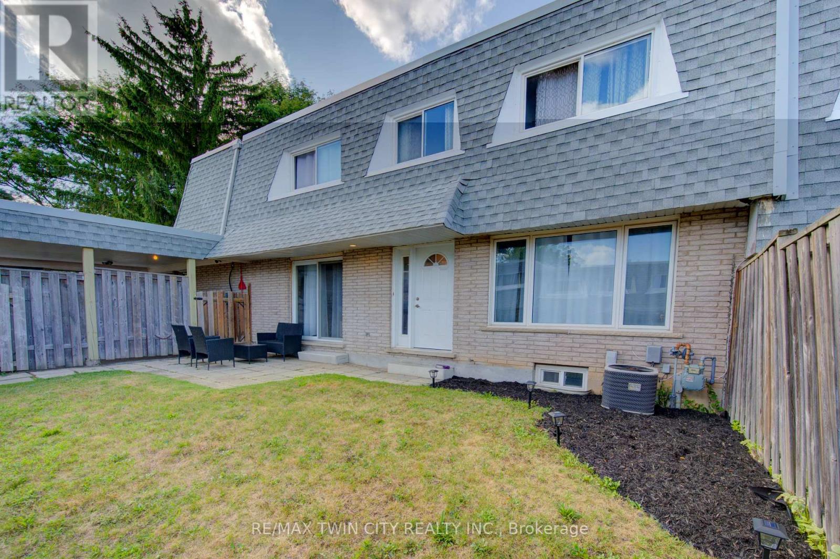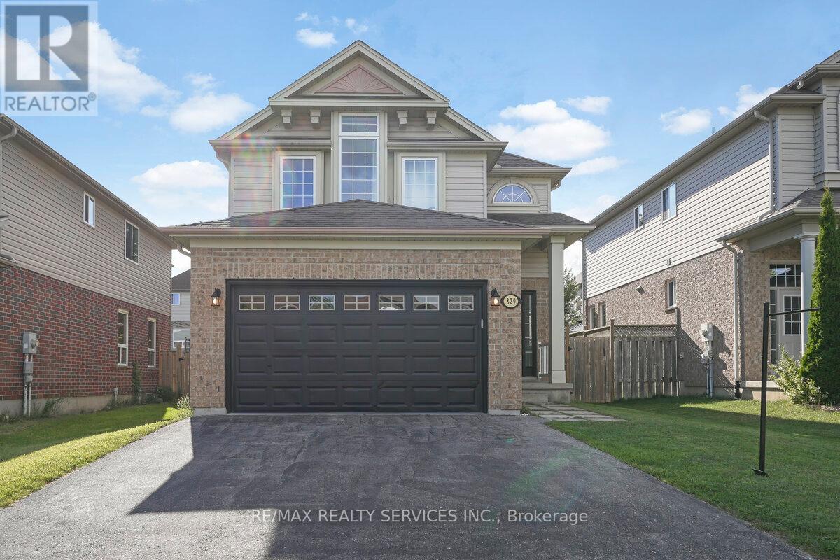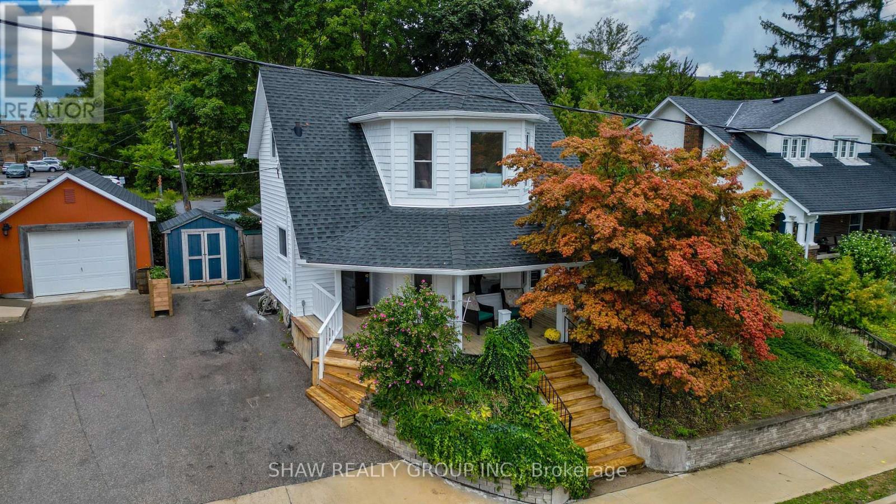105 - 872 Sheppard Avenue W
Toronto, Ontario
Super Rare find! 1st floor former model, corner unit with huge private 700 sq ft terrace! Nothing else like this on the market! Almost 1,000 sq ft inside with a split bedroom plan and sunfilled main living area with curved multi paned windows. 10 ft ceilings throughout! Granite and stainless steel appliances in kitchen with breakfast bar. 2 full 4 piece bathrooms. Huge closets in both bedrooms. Laminate and ceramic floors throughout. Unit has unique private secure storage room. 1 parking space included. Perfect unit for entertaining, young families, or those with pets. Almost like having your own backyard! Walk to the Sheppard West Subway, places of worship, top rated schools, and more! 1st time on the market from origional owner! Ready to move into! Available immediately! (id:60365)
477 Stone Street
Oshawa, Ontario
This completely refreshed custom-built executive home offers an unparalleled waterfront lifestyle with stunning, unobstructed lake views from nearly every room. The Property Features 100ft lakefront frontage, 3715 Sqft above grade living space, expansive Master bedroom with 5Pc Ensuite, an office with private entrance and a main floor guest quarters with ensuite, potential for separate main floor in law suite. Meticulously upgraded and move-in ready, this property blends luxury, comfort, and functionality. (id:60365)
905 Cook Crescent
Shelburne, Ontario
Bright freehold townhouse with (no condo fees!) 3 bedrooms, 2 full bathrooms, and a main floor powder room. Open-concept main floor with living, dining, and kitchen areas, plus walkout to a fenced backyard perfect for family gatherings. Primary bedroom features a private 4-piece ensuite and is separated from the other bedrooms for added privacy. Unfinished basement is ready for your personal touch. Located in a quiet, family-friendly neighborhood near schools, parks, and shopping including Foodland, No Frills, and Giant Tiger. Easy access to Highways 10 and 89. Enjoy community events, revitalized parks, and all the charm of Shelburne's growing town centre. Ideal for first-time buyers, families, or investors. (id:60365)
20 King Street W
Kawartha Lakes, Ontario
Built in 1880, this Century home possesses unique architectural features and characteristicsmaking it a rare find. A stylish modern front door welcome you to a traditional foyer. Windows,doors and floors are trimmed in century era fashion.Spacious carpet free bedrooms. Handy 2nd floor laundry closet. Cozy main floor game room withgas fireplace and ceiling fan. Large main floor bathroom with double vanity, walk in shower and free standing soaker tub. Kitchen features a centre island, trendy subway tile backsplash. Includes microwave, gas stove, stainless steel fridge & dish washer. Sliding glass patio door from the kitchen leads you to your private 16'x40'wood deck. Pool size back yard with plenty more room to park/store your camper & other toys too. Single car garage with hydro-work bench and storage cabinets. Front driveway widened to park 3 large vehicles. Additional gated entry at rear with private driveway for access from Mary Street. Includes two good quality outdoor storage/garden sheds. Additional large wood shed for keeping lawn mower & other outdoor gear. Close to public elementary schools & bus route for secondary schools. Near public boat launch, fishing, beach & park(there's existing proposal with City of Kawartha Lakes for future revitalization of Omemee beach) Walking distance to all amenities (post office, pharmacy, grocery, restaurants, curling/reccentre, hardware & convenience stores)Like to shop larger? Drive to Lindsay or Peterborough. Each have their own hospitals. Several ATV trails in the local area. Ample free street parking when you're entertaining extra guests. Updated 200 Amp Service. Water Softener and Iron removal system new in 2024. Central air and gas furnace 2016. Roof Shingles 2020. Be smart! Put yourself in this move-in ready home, today, before the line up begins. Again!! (id:60365)
78 Elmer Avenue
Toronto, Ontario
10++++ **An exceptional family home on sought-after Elmer Avenue!** Brick 3 storey character Edwardian with fabulous 2-storey addition. Large and spacious 4 bedroom, 3 bathroom home with excellent bones and great layout. Meticulously maintained and lovingly upgraded by the same owner for decades. Fabulous entryway with functional, enclosed porch leads to spacious, elegant principal rooms with hardwood flooring, 9-foot ceilings and fireplace! Bright and spacious European family-style kitchen with professional appliances walks out to the most *spectacular* three-level backyard garden - must be seen. High and dry, full basement with bathroom rough-in and unlimited potential.!Steps to excellent beach schools, parks, the boardwalk, beach, shops and restaurants. Nothing to do but move in and enjoy this special home. Public Open Houses 2-4 Sat/Sun. (id:60365)
262 St Clements Avenue
Toronto, Ontario
Renovated 3-bedroom home with white oak floors, new kitchen with stainless steel appliances, powder room on main, 4-pc bath, and 2-pc ensuite. Fully finished lower level. Welcoming front porch, beautiful deck, and an exquisite back garden oasis with lush greenery. Front-pad parking. Meticulously renovated, maintained, and move-in ready in a highly desirable family neighbourhood. (id:60365)
7 Willowood Court
Toronto, Ontario
Welcome to this spacious four-bedroom home, perfectly situated in the highly sought-after Oriole Gate Community * The ground floor is designed for both function and family life, featuring a bright eat-in kitchen, a formal dining room, and a private office. The expansive living room is the heart of the home, complete with a cosy fireplace and a convenient walk-out to the patio and pool * Step outside to discover your private oasis, highlighted by a large in-ground pool in the backyard-perfect for summer entertaining and relaxation. This area is a hidden gem with perfect privacy whether you're floating in the pool or having dinner alfresco on your patio * Upstairs, a substantial addition provides an oversized primary bedroom, along with three other well-proportioned bedrooms. The four bedrooms share a 4-piece bathroom, and for added convenience, one of the bedrooms includes its own 2-piece ensuite * The basement offers even more space with a large family room and a big laundry, plus an very large unfinished area under the family room which could be used for storage or better yet, finish it for extra living space * The home also features a large two-car garage and driveway parking for up to four additional vehicles * The quiet court location is a super spot for a game of road hockey or for your basketball net * This prime location offers unparalleled convenience. You can walk to the Sheppard Subway and Oriole GO station, as well as numerous ravine trails, parks, a water park, and a community center * Excellent daycares and schools are nearby, including options for French immersion, Catholic, and Public education, as well as a high school with the esteemed STEM+ program * You're just minutes from the Don Valley Parkway, 401, and 404 for an easy commute! (id:60365)
88 Calwell Drive
Scugog, Ontario
This Stunning Detached Bungalow Is Nestled In A Highly Sought-After, Family-Friendly Neighbourhood And Offers A Perfect Blend Of Comfort, Style, And Upgrades - Truly A Turn-Key Home. The Exterior Boasts A Huge Driveway, 1.5-Car Garage, And A Charming Front-Yard Deck, Perfect For Morning Coffee. Step Inside To A Bright And Spacious Living Room Filled With Natural Light, With Direct Access To The Garage For Added Convenience. The Kitchen Is A Dream - Featuring Stainless Steel Appliances, Stylish Backsplash, And A Seamless Flow Into The Oversized Dining Room. Sliding Glass Doors Lead You To A Large Backyard With A Deck, Ideal For Entertaining Or Relaxing. The Main Floor Includes A Spacious Primary Suite With Walk-In Closet And A Modern 3-Piece Ensuite Showcasing A Gorgeous Glass Shower. A Second Generously Sized Bedroom With Large Closet Completes The Main Level. The Fully Finished Basement Expands Your Living Space With A Massive Rec Room, Office, Full Bedroom With Walk-Through Closet, Full Bathroom, And A Dedicated Maintenance/Storage Room With Laundry. Peace Of Mind Comes With Countless Upgrades: Furnace & A/C (2025), Roof Shingles (2019), Windows (2021), Kitchen, Bathrooms & Full Interior Painting (2022), Plus Added Attic Insulation. With Too Many Updates To List, This Home Truly Has It All. Don't Miss Your Chance To Own This Move-In Ready Gem In The Heart Of Port Perry! (id:60365)
47 - 14 Williamsburg Road
Kitchener, Ontario
Welcome to 47-14 Williamsburg Road. This bright and spacious carpet free 3 bedroom, 1.5 bathroom, townhouse condo would be a great place to call home. The main level has a great layout offering a separate living room and dining room that both overlook your fenced yard. The kitchen is spacious with granite countertops and lots of storage and is open to the living room. This floor also includes a main floor laundry & powder room combination. On the second floor you will find 3 spacious bedrooms and a 4 piece main bath with soaker tub. The basement is partially finished with a storage room, bedroom and is a great additional space that can serve many purposes. This well maintained condo complex is clean, quiet, provides covered parking and is close to all amenities, including highways, shopping, public transit, and schools. (id:60365)
829 Oakcrossing Road
London North, Ontario
Excellent opportunity to own this beautifully maintained home in one of North West Londons most desirable neighborhoods! Just minutes from Western University and surrounded by all amenities, this 2,201 sq. ft. Reids quality-built home (2006) offers 4 spacious bedrooms and 2.5 baths. Step inside to discover numerous upgrades, including quartz countertops with matching backsplash, brand new engineered hardwood on the main floor (2022), vinyl flooring on the second level, updated light fixtures, and fresh paint throughout. A stunning spiral hardwood staircase leads to the upper level, where the primary suite features a luxurious ensuite with jacuzzi tub and glass shower. Enjoy the modern kitchen with newer stainless steel appliances and a convenient gas hookup for the stove. The main floor also includes a family room, living room, and laundry for added convenience. The double garage (19'0 x 16'6) provides plenty of space. Perfectly located within walking distance to Costco, Farm Boy, restaurants, gym, library, and more, with public transit steps away offering direct routes to Fanshawe College and downtown. Move-in ready, stylishly upgraded, and offering unbeatable value this home wont last long! (id:60365)
535 Wansbrough Way
Shelburne, Ontario
Welcome To 535 Wansbrough Way, Shelburne With Gorgeous 4 Bed Detached House, 5 Washrooms With Double Car Garage in The Great Neighbourhood of Shelburne; Impressive Double Door Entry, Separate Living And Family Room, Modern Kitchen Central Island, Quartz Counters, Property Have 4 Car Parking On The Driveway. Convenient Location Close To All Amenities, Grocery, Restaurants, Entertainment. Must Look This Property. Show & Sell..!! (id:60365)
132 Church Street N
Cambridge, Ontario
Welcome to this fully renovated 4-bedroom, 2.5-bathroom home that seamlessly blends timeless character with modern upgrades. From the moment you step inside, you'll appreciate the bright and functional layout featuring an open-concept living area, a brand-new kitchen with sleek cabinetry, premium countertops, new stainless steel appliances, and beautifully updated bathrooms with stylish finishes. Every detail has been taken care of with new windows, flooring, siding, roof, lighting, and fixtures, making this home truly move-in ready. A standout feature is the main floor office with mixed-use zoning, perfect for professionals or small business owners who want the convenience of running a business from home while maintaining a comfortable family space. Upstairs, four spacious bedrooms, including a private primary suite, offer plenty of room for rest and relaxation. With its thoughtful renovations, versatile design, and rare live/work potential, this property is ready for your family to enjoy. Don't miss your chance, reach out today to book your private showing! (id:60365)

