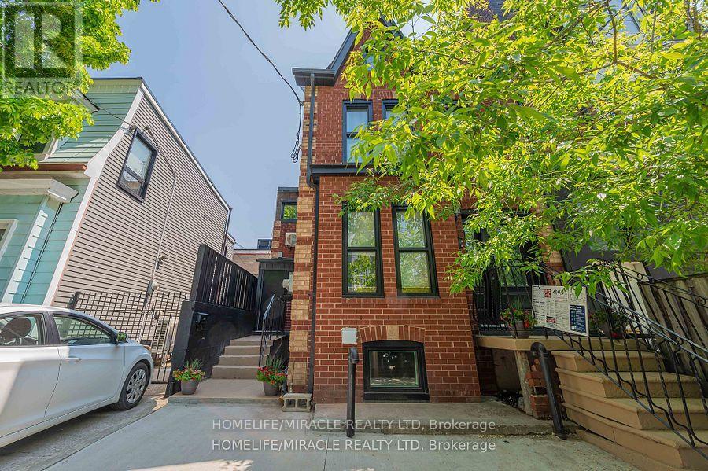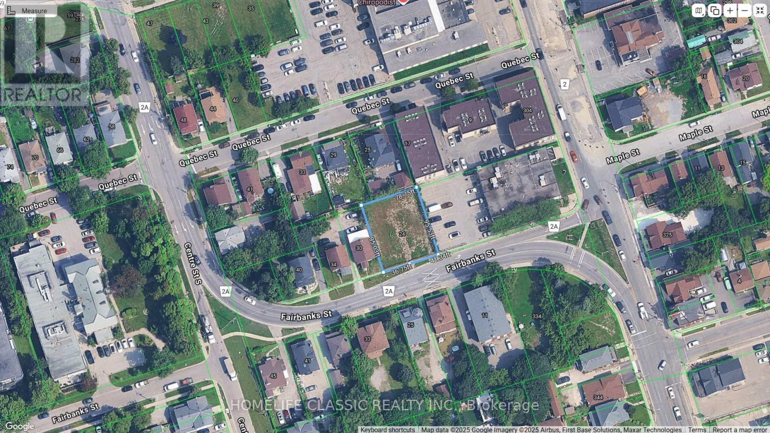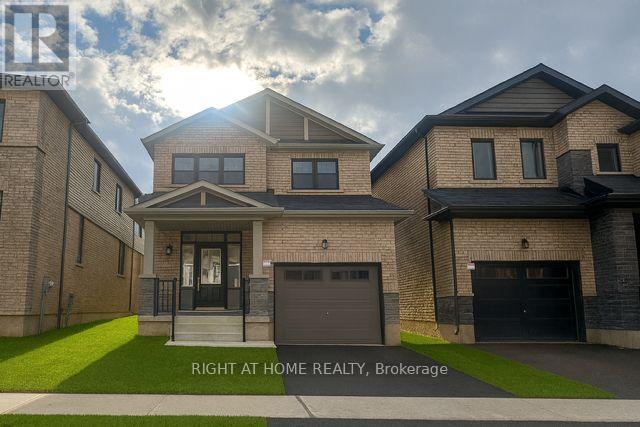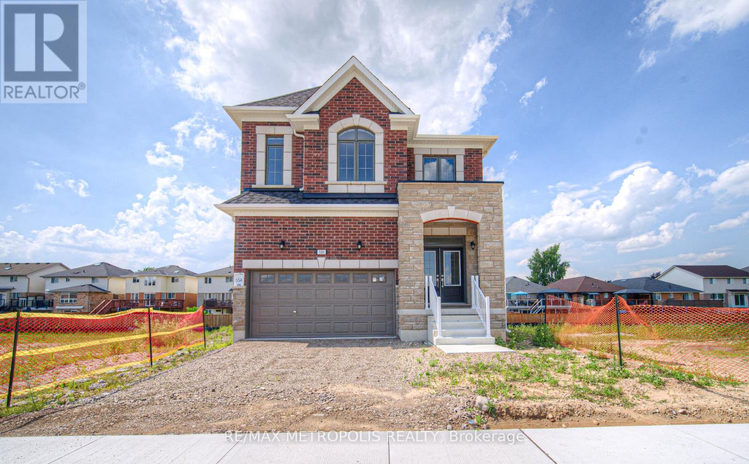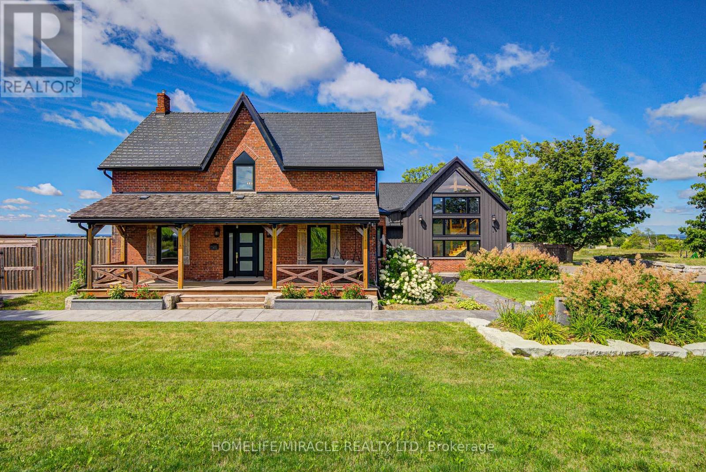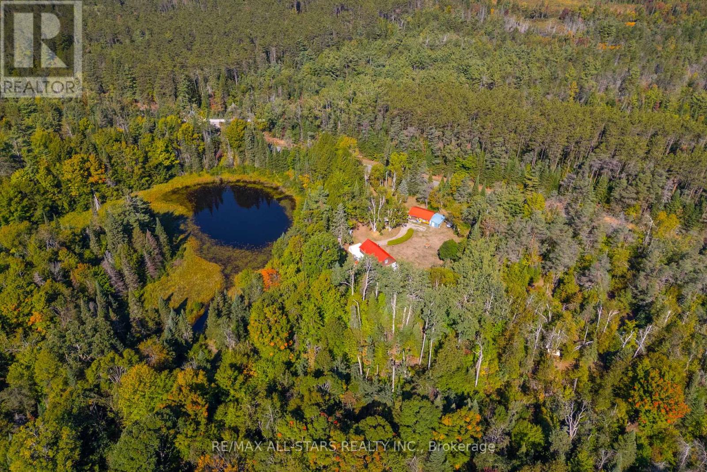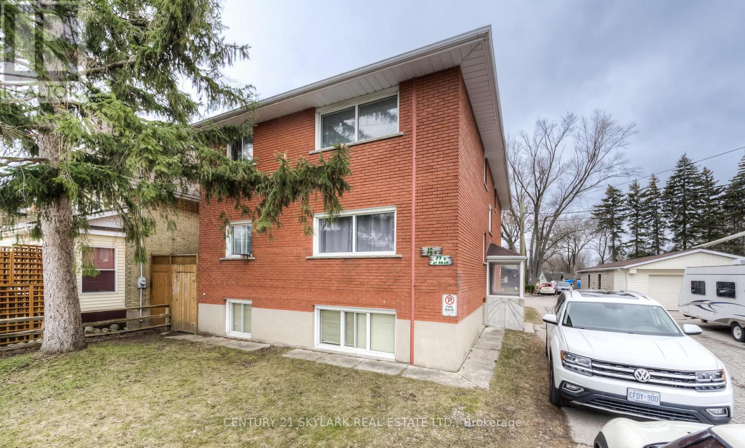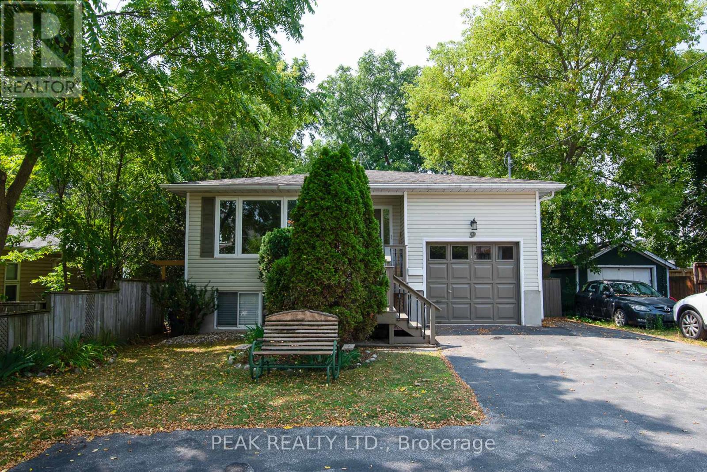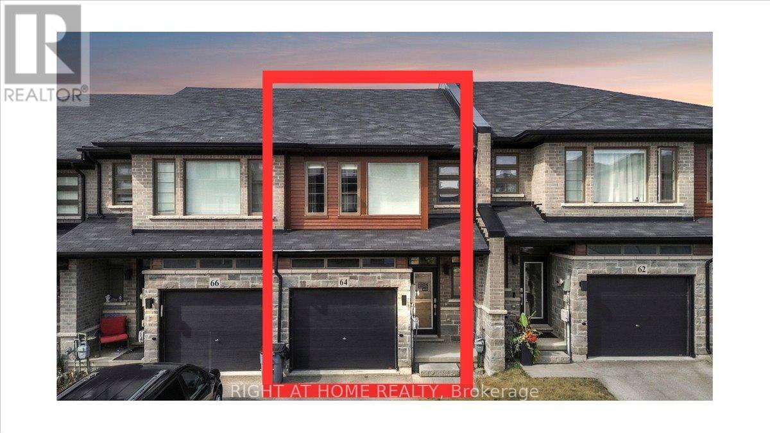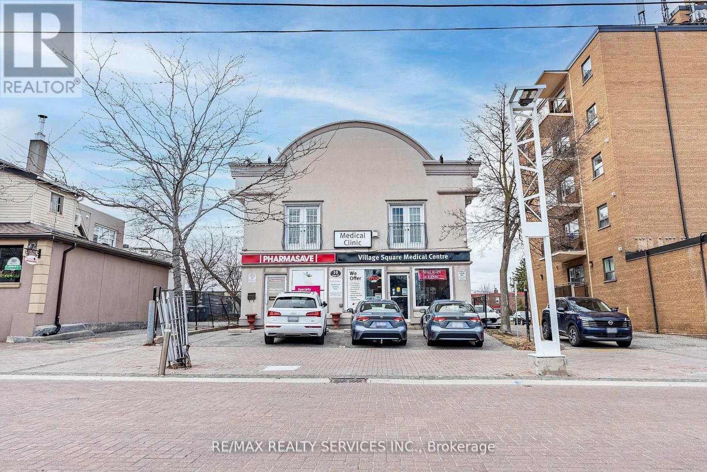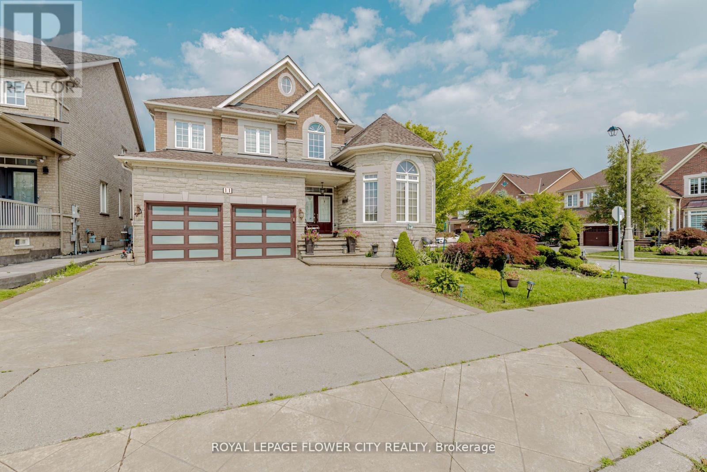1 Givins Street
Toronto, Ontario
Spacious, Great Central Location In Toronto, Great Investment Opportunity. Legal Triplex With Amazing Layout, 3 Separate Units With Own Hydro Meters & Separate Entrances, Lower Unit Is Completely Newly Built. All 3 Apartments Upper 3-bedroom Apartment, 2-Bedroom Apartment On Main Floor And 2 Bedroom Room On Lower Floor Are Rented. 3 Bedroom Tenant Is Vacating End Of August. Walking Distance To Banks, Shops, Elementary School, TTC And Most Amenities. Well known, Safe And Quiet Trinity- Bellwood's Neighborhood. More than $400,000 Renovation Has Been Done Throughout The Property. Nice Size Terrace. Lots Of Natural Light. Large Windows There Is Hardwood Floor Under Vinyl Floor On The Main Apartment. 3 Bedroom Apartment Is Presentably Rented For $3700/- And Other Two Apartments Are Rented For $2500/- Monthly Each. Leases Are On Monthly Basis. For Renovation See The Attachments: Financials, Renovation List1 & Renovation List 2 and Summary of Total Renovation, Seeing is believing. (id:60365)
24 Fairbanks Street
Oshawa, Ontario
GREAT Re-development Opportunity in High Density Zoning (CO-C) of Central Oshawa Located by Simcoe & Gibb: Infilled Lot Ready to build Stacked Townhouse/Apartment Building/Commercial Units Or Mixed, Situated on Durham Transit Line. ((((Two Original Lots (24 & 26) Merged to Provide a Better Opportunity for Invetors)))) Site Has Been Cleared of Previous Structures and is Back-filled, Ready to Build. >>>>New Proposed CO-C zoning allows High Density & No Parking restrictions, Mixed Commercial & Residential<<<< Heavy Traffic Pattern, Only 550 Meters to Newly Proposed Ritson Road Metrolinx GO Station by Cowan Park and Close Proximity to Downtown & Oshawa Centre Mall and Only 290 Meters to the New Facilities at Rotary Park Make this Location very Desirable. (id:60365)
181 Wilmot Road
Brantford, Ontario
Gorgeous very bright and welcoming highly upgraded 3 beds 3 baths 1 car garage detached house. 3 decent sized bedrooms. DD entry. Lovely patio with iron railing. Spacious upgraded kitchen w extended cabinets, huge central island, and microwave shelf. High end SS appliances. High-quality Zebra blinds. Hardwood all through except bedrooms. 9 ceiling. 8 high mirrored cabinets and doors on main flr. Oak stairs w iron pickets. Spacious laundry room. Master bedroom w 5 piece ensuite (bathtub & standing shower & large vanity). Garage door opener. Full unfinished basement for extra family living space & storage. Very quiet & safe neighborhood for families with kids! Close to all amenities: schools, school bus route, Shopping, and tansit /transportation, etc Near a new coming-up elementary school, park and the Shellard sports and community center. Mins to Costco Brantford (id:60365)
100 Moss Drive
Cambridge, Ontario
Welcome to this beautiful, over 2,300 sq. ft. detached home in the heart of Cambridge ! Never lived in, this stunning brick and stone property offers the perfect blend of style, space, and modern comfort. Ideally located just minutes from Highway 401, with easy access to Brampton in 40 minutes and Mississauga in 30 minutes, its a fantastic spot for commuters. Inside, you'll find a bright and airy open-concept layout with large windows and gleaming hardwood floors, creating a warm and inviting space for family and friends. The modern kitchen is a chefs delight with quartz countertops, a spacious breakfast area, and a walkout to a charming patio perfect for your morning coffee or weekend entertaining. Upstairs, a beautiful stained oak staircase leads to a luxurious primary suite featuring a walk-in closet and spa-like 4-piece ensuite, along with three additional spacious bedrooms and the convenience of upper-floor laundry. Built for todays lifestyle, the home includes a separate basement entrance by the builder, a 200 AMP electrical panel, and large lookout basement windows that fill the lower level with natural light. With its modern features, spacious design, and unbeatable location, this home is ready for you to move in and make it your own ! (id:60365)
9214 Oak Ridges Drive
Hamilton Township, Ontario
Welcome to 9214 Oak Ridges Dr, a private 5-acre estate offering the perfect blend of luxury, comfort, and convenience just 15 minutes from Cobourg and Highway 40 as well as close proximity to Rice Lake. Built in 2021, the 5,436 sq. ft. main home features 4+1 bedrooms, 5.5 bathrooms, a custom chef's kitchen, heated walkways, three cozy gas fireplaces, and a spa-inspired gym with steam room and rain shower. Designed for multigenerational living, the property also boasts a self-contained loft suite, an oversized 3-car garage with custom finishes, and a fully insulated 3,000 sq. ft. detached shop with fireplace, billiards room that has the potential to be used as an office for home-based businesses. Outdoors, enjoy a heated saltwater pool with waterfall and fire bowls, a stylish pool house with bar, expansive decks, manicured gardens, 1000ft of privacy fences and breathtaking countryside views. With modern essentials including propane, a Generac backup generator, strong well system, advanced water purification, and a six-camera security system, this one-of-a-kind retreat is move-in ready for discerning buyers. This property also boast a 3000 square feet Built in 2022-Heated and insulated workshop with Epoxy floors, Billiards room, Gas fireplace, 6 garage doors and Metal siding/roof. (id:60365)
129 - 2635 Bateman Trail
London South, Ontario
This beautiful townhome offers the perfect blend of style, comfort, and convenience with easy access to South and West London, excellent schools, shopping, Highway 401, and a wide range of amenities. This 3-bedroom, 2.5-bathroom home is designed for modern living. The main floor boasts a bright, open-concept layout featuring stainless steel appliances, and a spacious living and dining area that flows seamlessly to a private deck perfect for entertaining or relaxing .The primary bedroom occupies its own level, complete with wall-to-wall closets and a4-piece ensuite. Just outside the primary suite, you will find the conveniently located laundry closet. The upper level offers two additional bedrooms and a full bathroom, ideal for family or guests .The fully finished basement provides a generous family room and abundant storage space ,while the attached single car garage with inside entry and double driveway ensures parking for up to 3 vehicles. Ample visitor parking is also available. Don't miss your chance to call this home, schedule your private showing today! (id:60365)
315 Somerville 11 Concession
Kawartha Lakes, Ontario
Step into this inviting 3 bedroom, 1 bathroom, open concept home, where vaulted ceilings and sun filled windows frame a cozy wood stove at the heart of the living space. Situated on over 2 acres with direct river access and no immediate neighbours, it offers the perfect blend of privacy and natural beauty. This well maintained property features a detached two car garage and a spacious circular driveway, providing plenty of room for vehicles and recreational toys. Energy efficient triple pane windows and a durable metal roof add peace of mind, while a convenient indoor storage area, currently used for firewood makes winter refills effortless. Adventure is right outside your door with the 85 km Victoria Rail Trail just steps away, perfect for snowmobiling, ATVing, dirt biking or scenic year round walks. Everyday conveniences are within easy reach, with mail and garbage/recycling pickup at the end of the driveway, quick access to Highway 121 and Monck Road and only 6 km to the town of Kinmount. Located on a school bus route, this home combines privacy with practicality. Here, peace, comfort and adventure meet, your private piece of paradise awaits! (id:60365)
3 - 75 Highland Road
Kitchener, Ontario
Short term. Spacious 1 bedroom unit for rent in Kitchener Ontario 1 bed and balcony with kitchen .. located close to mark hospital .. close to downtown Kitchener .. bus stops on doorsteps Not very far away from highway 7,8 and 401 .Grocery , park , store etc close by . Large window , sunlight all Day long in the room. Parking included .. This is not a shared unit and not in the basement.. Students , new comer welcome .. (id:60365)
9 Macville Avenue
Kitchener, Ontario
Amazing hidden gem!! Purpose built with accessory apartment with built in mortgage helper located in quiet cottage like area minutes to Kiwanis Park, University Ave Freshco, schools, shopping, restaurants, nature trails, the Grand River and minutes to the Expressway. Main floor unit is 1236 sq ft and consists of 3 bedrooms, 1.5 bathrooms, in suite laundry, eat-in kitchen, nice sized living/dining room, walkout to generous deck, attached single garage and parking space for 2 more vehicles. The bright lower unit contains large windows, 2 bedrooms, large open living/dining /kitchen area, 4 pce bath, in suite laundry, walk up to it's own private deck and tandem double parking spaces. Current lower unit tenant is "AAA" and willing to stay. Upper unit is vacant and ready for immediate occupancy. Wonderful treed fenced lot with decks for each unit. Ample parking with an attached roomy single garage with mezzanine and enough space to park 4 more vehicles in driveway. Appliances include 2 fridges, 2 stoves, 2 washers, 2 dryers, hot water heater, water softener and reverse osmosis in upper unit. Separate meters and each unit has its own electrical panel, newer leaf gutter guards, shed and awning included. This property is in excellent condition, produces great income, ideal for owner occupied with additional rental income. Absolutely move in ready for quick possession. Do not delay book a showing today. (id:60365)
64 Soho Street
Hamilton, Ontario
Rare Find at 64 Soho Street, Stoney Creek! This beautifully maintained 3-bedroom, 4-washroom townhouse is tucked away in the highly desirable Central Park community. With less than 2,000 sq. ft., it offers a perfect blend of functionality and modern upgrades. Enjoy a rare walk-out basement with a finished rec area and a full 3-piece bath ideal for guests, in-laws, or extra living space. The main floor features 9ft ceilings, a spacious open-concept layout, hardwood flooring, and a walk-out to a private balcony. The upgraded kitchen includes stainless steel appliances, custom cabinetry, and a central island perfect for entertaining. The primary bedroom features a 4-piece ensuite with double vanity, providing both comfort and style. Located close to major highways, shopping, schools, parks, and nature trails this home offers everything a growing family or savvy investor could ask for. Don't miss this rare opportunity to own a move-in-ready home in one of Stoney Creeks most sought-after neighbourhoods. (id:60365)
10 Main Street
Mississauga, Ontario
Desirable and prime location in the heart of Streetsville. This building sits in the iconic area known as Village Square. This stand alone building has 2 retail units on the ground floor and 2 residential apartments on the second floor with a total of 4 owned and private parking spots. This property is zoned C4 and allows for many uses. Currently the main floor is being used as a pharmacy and medical clinic (lease contract signed for 1 year) and both residential units on the second floor are rented (now on month to month basis). Building interior was renovated in 2019 with upgrades to HVAC and HEPA filters and fans were installed to accommodate for its current use as a medical clinic. This property is perfectly situated for plenty of foot traffic with lots of shops, restaurants and events hosted throughout the year in the area. (id:60365)
11 Vintonridge Drive
Brampton, Ontario
Welcome to this executive 4+2 bedroom home proudly situated on a 52 ft wide premium corner lot in the highly desirable McVean and Queen community of Brampton. With over 3800 sqft of luxurious living space, this property offers a perfect blend of elegance and functionality. The main floor features a separate living and dining room, a private office/den, and a spacious kitchen with a large dine-in area, ideal for family gatherings. Upstairs, youll find 4 generously sized bedrooms, each with its own ensuite washroom, providing ultimate comfort and privacy. The finished basement includes a 2-bedroom suite with a separate entrance, perfect for extended family or rental income, while the remaining basement area is thoughtfully designed for entertainment and leisure. Step outside to a beautifully landscaped backyard, offering the perfect space for relaxation and outdoor enjoyment. Situated in one of Brampton's most prestigious neighborhoods, this home provides upscale living with close proximity to top-rated schools, parks, shopping, and major highways an opportunity not to be missed! (id:60365)

