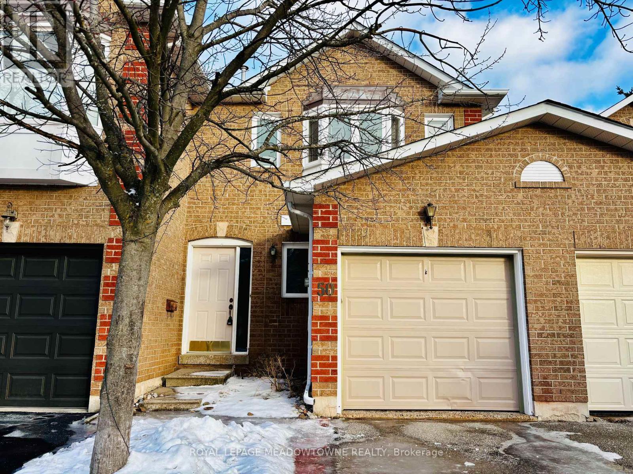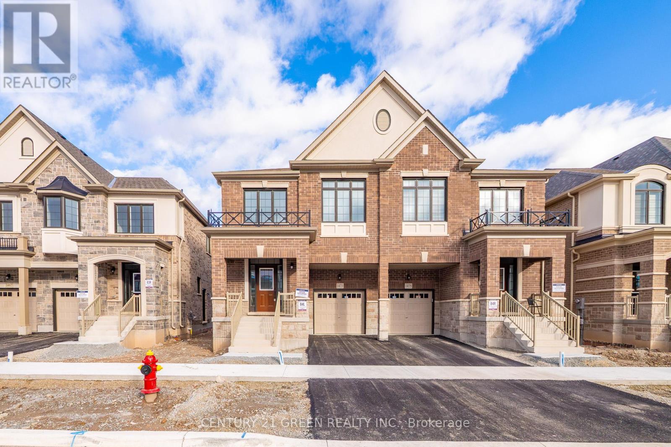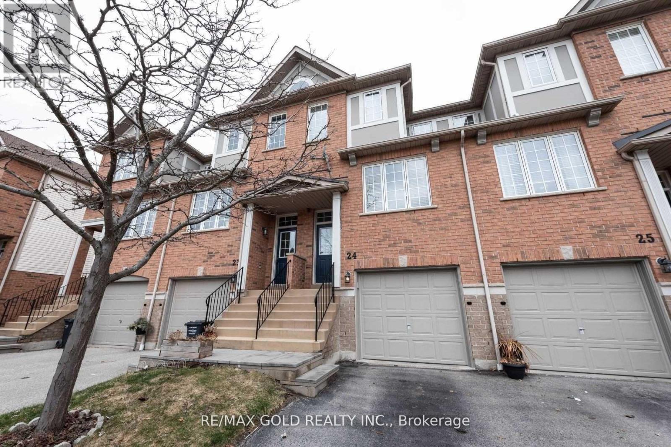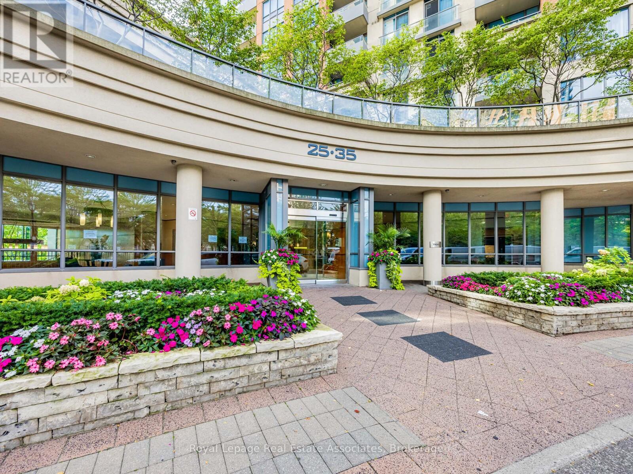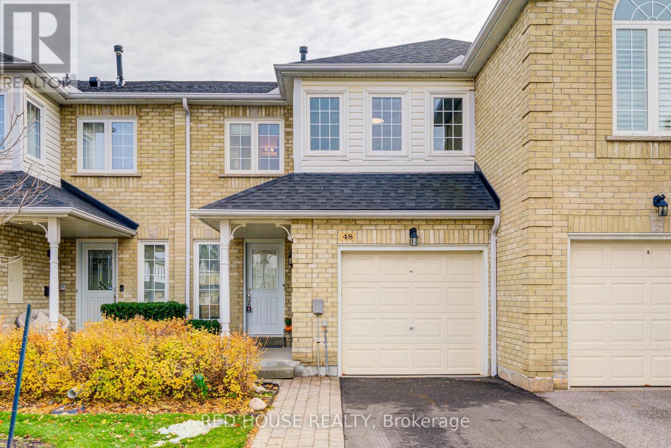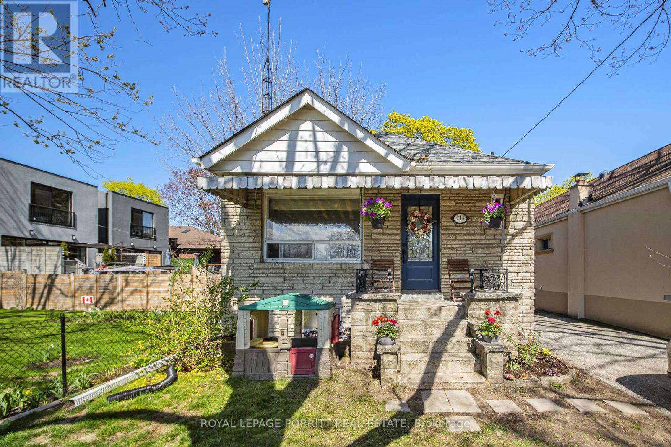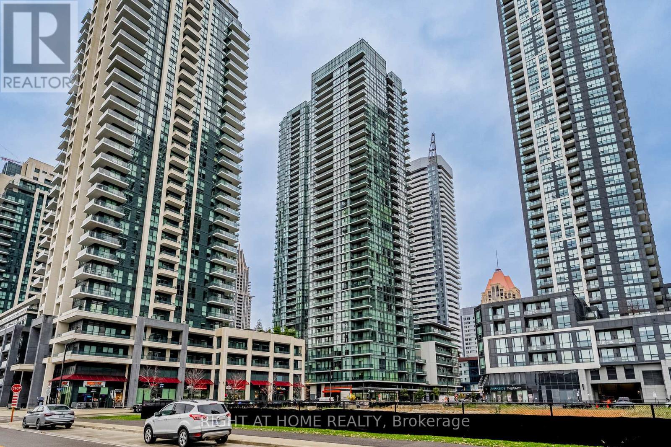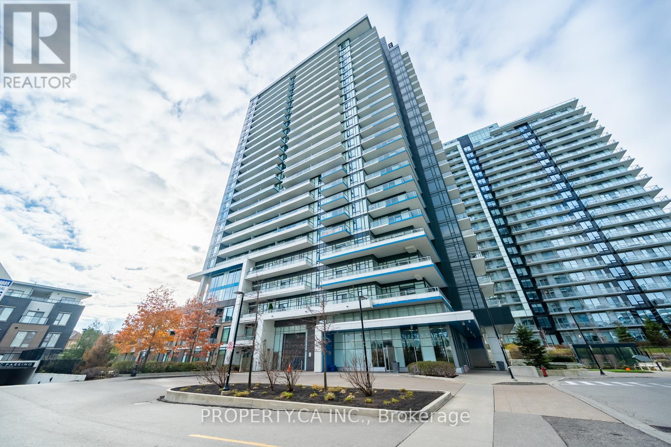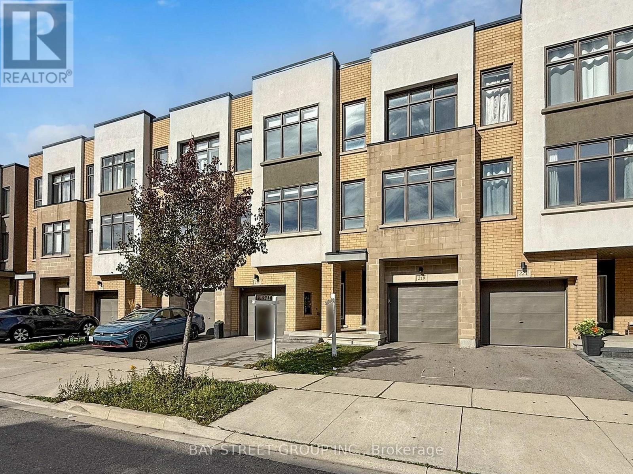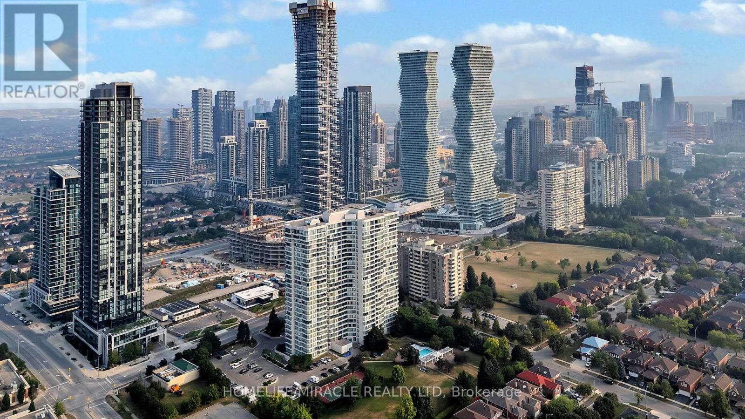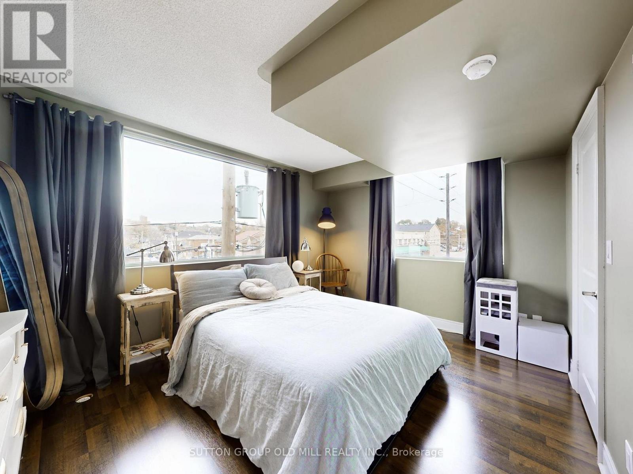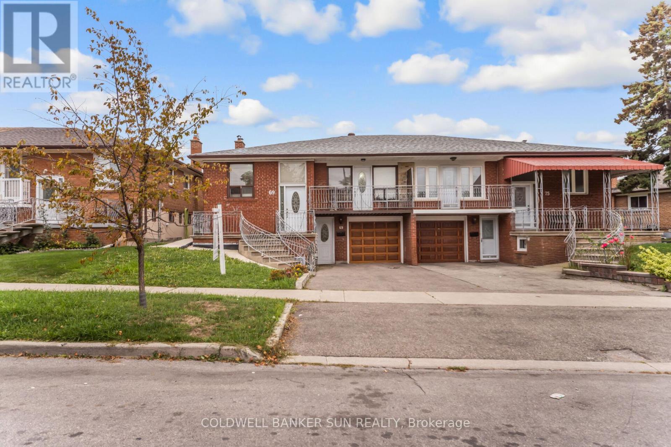50 - 1240 Westview Terrace
Oakville, Ontario
This beautifully updated, freshly painted 3 Bedroom & 2 1/2 Washrooms townhome is ideally situated in the sought-after neighbourhood of West Oak Trails. Featuring laminate flooring throughout the main living areas, this home offers a spacious and inviting atmosphere. The large eat-in kitchen is perfect for family meals and entertaining. The generously sized master bedroom comes complete with a 4-piece ensuite for added comfort and privacy. Followed by Two additional well-sized bedrooms provide plenty of space for family members or guests and a convenience of the 2nd washroom in 2nd floor. The finished basement offers versatile space for a recreation room, home office, or additional living area. Perfectly located just steps away from parks, scenic trails, top-rated schools, and a hospital, with easy access to highways and shopping malls - everything you need is right at your doorstep. (id:60365)
1473 Savoline Boulevard
Milton, Ontario
Do you love living immersed in nature? Introducing the spacious Oakview model, a generous 2,115 sq. ft. home situated on one of the largest lots in the area. This property offers complete backyard privacy, backing directly onto serene green space. It boasts a prime Milton location with a host of upgrades, placing you just minutes from the Bruce Trail, numerous parks, highways, shopping malls, and the esteemed Glen Eden Ski Resort & Kelso Conservation Area. This is a rare find in a highly sought-after neighbourhood. (id:60365)
#24 - 5055 Heatherleighe Avenue E
Mississauga, Ontario
Quiet & Family-Friendly Neighbourhood. One Of The Biggest Units In The Complex! Large Family Room On 2nd Floor. Master Br With 4Pc Ensuite And Walk-In Closet. Super Convenient Location Close To Everything! Walking Distance To Elementary, Middle And High Schools. Mins To Square One,Heartland town center, Groceries, Restaurants, Parks. Easy Access To Public Transit, And All Major Hwys. (id:60365)
335 - 35 Viking Lane
Toronto, Ontario
This bright and stylish 2bed/2bath corner unit features over 1,000 square feet of open concept living space that combines modern design, everyday comfort, and unbeatable convenience. The kitchen shines with extended cabinetry and granite countertops, complete with a sun-filled breakfast nook framed by city views, and a seamless flow into the dining room. The open-concept living and dining area is flooded with natural light through walls of windows, and is exceptionally spacious, creating a warm and welcoming atmosphere that is perfect for hosting. Two generously sized bedrooms provide quiet retreats, each with oversized windows and soothing tones. The primary bedroom features a spacious floorplan that provides ample closet space, with both a main closet and oversized walk-in closet, as well as a private ensuite bathroom. An abundance of amenities are available in Tridel's highly sought-after "Nuvo at Essex", including a fully equipped gym, billiards room, swimming pool w/steam room and sauna, theatre, golf simulator, guest suites, bicycle storage, and more. a pool and gym that include both a sauna and steam room. Located just steps from the Kipling Subway Transit Hub, this sophisticated condo pairs upscale urban living with everyday convenience. Enjoy effortless access to premium shopping destinations such as Farm Boy, Six Points Plaza, and Sherway Gardens, along with seamless connectivity to Highways 427, Gardiner, and 401. Whether commuting, dining, or exploring the city, everything you need is right at your doorstep. Don't miss this rare opportunity to call this exclusive suite your next home. (id:60365)
48 Heathcliffe Square
Brampton, Ontario
Welcome to Carriage Walk - an executive townhome community ideally located close to everything you need! Minutes from Chinguacousy Park, Bramalea City Centre, and within walking distance to Lester B. Pearson Catholic Elementary School and Hanover Public School making this an ideal home for families and professionals alike. The bright kitchen features a welcoming breakfast area with a walk out to the patio, perfect for morning coffee or outdoor dining. The layout is spacious for a full formal dining area, while the inviting living room is highlighted a large freshly painted room ready for relaxing nights in. Upstairs, you'll find three well appointed bedrooms along with a renovated 4 piece bathroom featuring a new vanity.The finished recreation room offers a comfortable, versatile space perfect for movie nights, game nights, or a cozy hangout spot. It includes a dry bar with stools, plus ample storage throughout. Additional upgrades include a new water heater, a brand new top-of-the-line LG washer and dryer, a newer paved driveway, and a single-car garage. Minutes from Chinguacousy Park, Bramalea City Centre, and within walking distance to Lester B. Pearson Catholic Elementary School and Hanover Public School-making this an ideal home for families and professionals alike.This well managed complex is known for its exceptional property upkeep, with beautifully maintained lawns and gardens you'll be proud to call home. (id:60365)
217 Alderbrae Avenue
Toronto, Ontario
This cozy bungalow offers incredible potential in desirable Alderwood community. Featuring two bedrooms and a fully fenced backyard, the home is ideal for families, first-time buyers, or investors. The basement has been recently waterproofed and basement awaits your personal touch. Easy to finish the basement back with new drywall and flooring. The separate entrance to the basement complete with its own kitchen and bathroom presents a fantastic opportunity for secondary income or an in-law suite. This property is conveniently located near schools, parks, transit, shopping, and provides easy access to major highways, the airport, and downtown Toronto. Don't miss this promising opportunity in Alderwood! (id:60365)
3107 - 4065 Brickstone Mews
Mississauga, Ontario
Live in the heart of downtown Mississauga close walk to Square One shopping center. Square One bus terminal, Go Bus/ Miway, YMCA, City library, Celebration Square, Sheridan College HMC campus, restaurants and more. A Luxury condo with an amazing view of downtown Mississauga on the 31st floor! Enjoy your coffee and the sunrise from a welcoming open balcony. Cozy space with an AAA+ tenant willing to stay or leave. Building is equipped with lots of amenities which include Concierge, Indoor pool, gym, exercise room, BBQ. Unit comes 1 owned parking and 1 owned Locker. (id:60365)
2102 - 2560 Eglinton Avenue W
Mississauga, Ontario
This stunning condo offers a spacious 1 bedroom + den layout with 2 full bathrooms and the convenience of ensuite laundry. The upgraded kitchen, featuring sleek stainless steel appliances, elegant quartz countertops, and a stylish centre island-perfect for cooking, hosting, or working from home. The den is a total bonus space: use it as a second bedroom, office, or cozy playroom. Enjoy your morning coffee or evening unwind with incredible views from the balcony. All this in an unbeatable location-steps to Erin Mills Town Centre, Credit Valley Hospital, top-rated John Fraser School, dining, shops, and more. Plus, you're moments away from Hwy 403, transit, and the GO Station, making commuting a breeze. Modern. Convenient. Stylish. This is Erin Mills living at its best. (id:60365)
219 Huguenot Road
Oakville, Ontario
Exquisitely Finishd & Upgraded Through-Out ! Stunning, Modern Townhome, In Oakville's Popular Preserve Community ! 3 Beds, 2+1 Baths, Mf Family Rm Walk-Out To Back Yard & 2 Pc Bath. 2nd Flr Great Rm, Den / Office W/ Glass Barn Door, Gourmet Upgraded Chef's Kitch With Balcony. 3rd Flr - 3 Beds, Primary With 4 Pc Spa-Like Ens, Laund & 4 Pc Main Bath.Extras: Hardwood Stairs W/ Gleaming, Upgraded Square Gun Metal Spindles, Flat Ceilings, Pot Lights, Upgraded Kitchen Cab's, Blanco Sink. Stainless Backsplsh, Range Hood, Quartz,Micro Cabinet. Addit'l Door Main Flr Fam Rm - Can Be 4th Bed. EV Charge Outlet Ready!! (id:60365)
2009 - 550 Webb Drive
Mississauga, Ontario
A great location truly changes everything - and nothing compares to living in a well-maintained, family-friendly condominium where convenience, community, and lifestyle come together. This spacious 2+1 bedroom, 1020 sq. ft. end-unit suite offers an exceptional combination of space, style, and location in one of Mississauga's most desirable and established communities. Renovated in June 2025,this sun-filled home features a bright open-concept living and dining area, seamlessly connected to a modern kitchen equipped with contemporary cabinetry, quartz countertops, brand-new stainless steel appliances, a breakfast area, and ample storage. The private primary bedroom includes a semi in-suite bathroom, glass-door his & her closet, and beautiful open views. Even with a king-size bed, the room provides generous space for additional furniture. The second bedroom also offers an unobstructed view and a large glass-door closet. The versatile den, featuring panoramic city and nature views, offers multiple uses - ideal as a potential third bed room, home office, or an open relaxation space for enjoying the scenery. A large in-suite storage room adds unmatched convenience, along with brand-new in-suite laundry. The building offers one of the lowest maintenance fees in the area, covering all utilities (heat, hydro, water). Recently updated common areas include a refreshed lobby, main entrance, and four upgraded elevators, reflecting a clean, modern aesthetic. Managed by a proactive and attentive property management team, the building provides ample visitor parking and a welcoming environment. Located steps from public transit with quick access to Hwy 403, this property offers an easy commute across the city. Nearby amenities include green spaces, Square One Shopping Centre, The Living Arts Centre, medical/dental clinics, banks, grocery stores, restaurants, gas stations, daycares, places of worship, hospitals and more -everything you need just moments away. (id:60365)
7 - 473 B Rogers Road
Toronto, Ontario
Bright, Spacious & Sophisticated 2 level Townhome condo! Flooded with natural light from expansive windows, this rare corner townhome offers the perfect blend of style, space, and convenience. Enjoy airy high ceilings, a modern open-concept layout, and a sleek kitchen with stainless steel appliances, breakfast bar, and generous storage. The living and dining area features a cozy fireplace, ideal for relaxing or entertaining. Upstairs, the primary bedroom includes a walk-in closet and a shared spa-like 5-piece bathroom. Step out onto your 386 sq. ft. rooftop terrace and take in city views, complete with separate dining and lounge areas. Ideally located near top-rated restaurants, shopping, cafes, parks, and everyday amenities - this home combines luxury living with unbeatable convenience. Parking spot available. (id:60365)
69 Songwood Drive
Toronto, Ontario
Attention first time buyers & investors! AAA+ location! Experience the best of North York living, welcome to this beautiful 3+2 bed semi-detached home in the high demand area of humbermede. The separate entrance leads to a fully equipped 2-bedroom basement unit an excellent opportunity for rental income or multi-generational living, concrete side walk way to the backyard, new paint, meticulously maintained home boasts a prime location with easy access to the Finch West LRT (1 min walk), Humber College, York University, and major highways. Enjoy the outdoors with nearby restaurants, shopping centers, and the scenic Humber River recreation trail. Don't miss out on this fantastic opportunity to make this your forever home. Schedule your private viewing at 69 SONGWOOD DR today! (id:60365)

