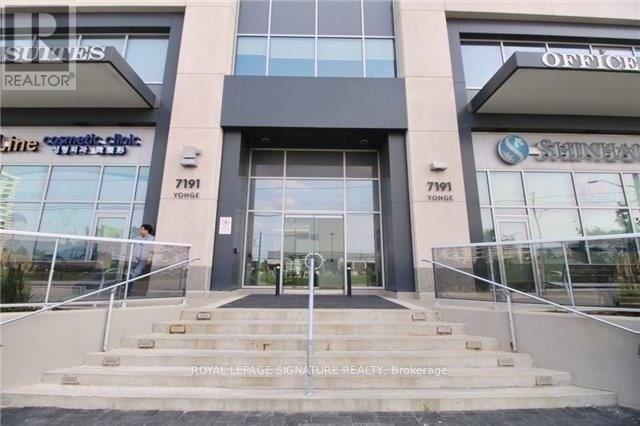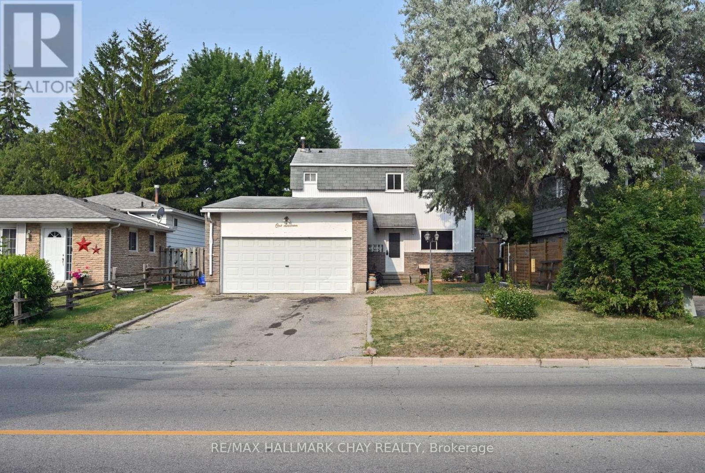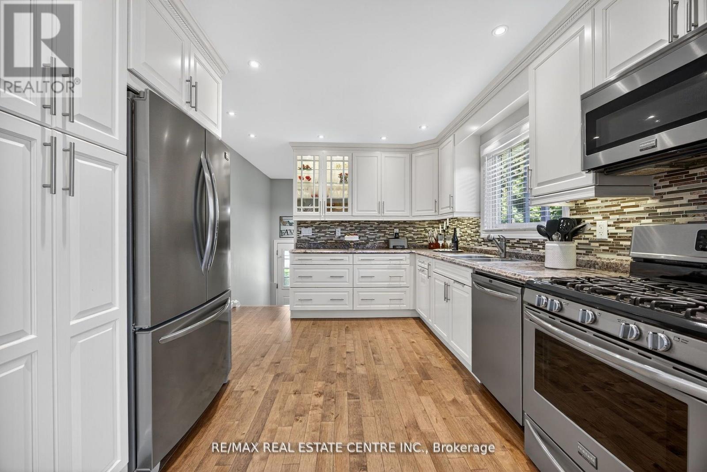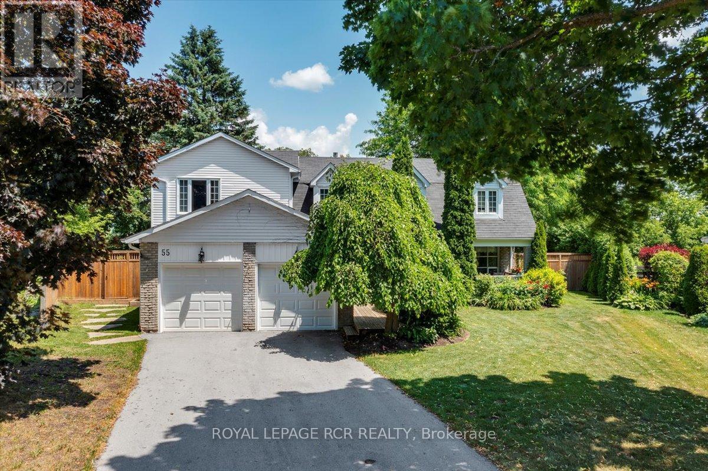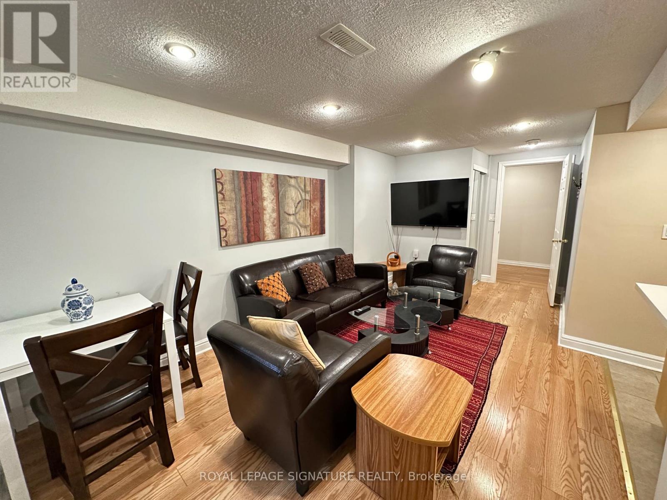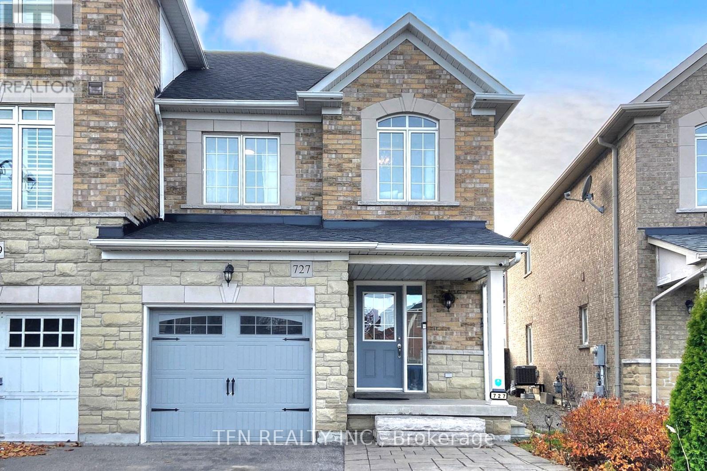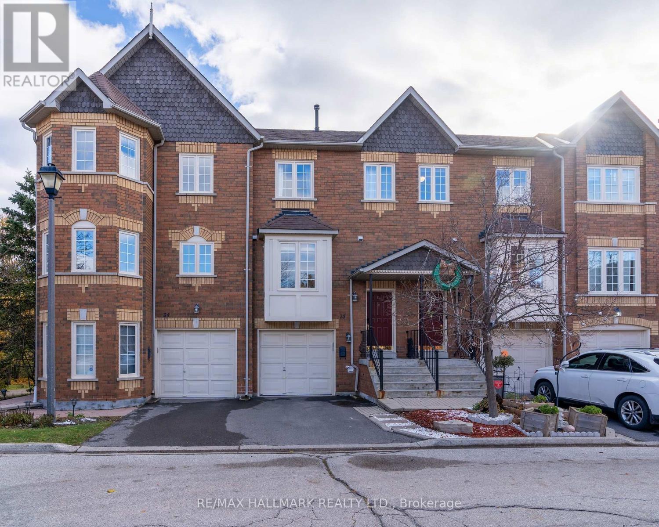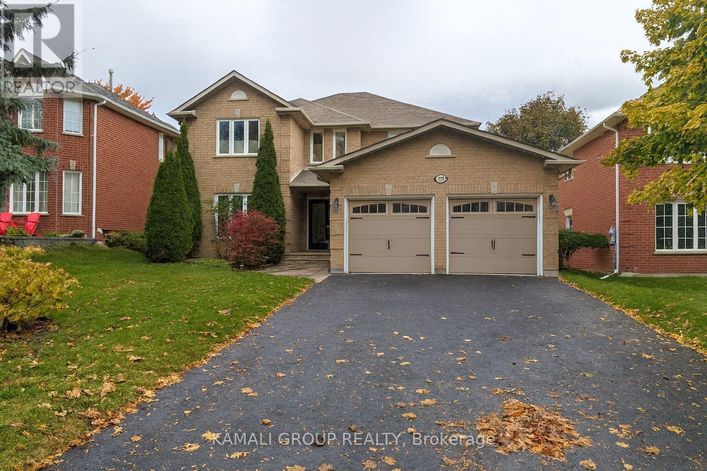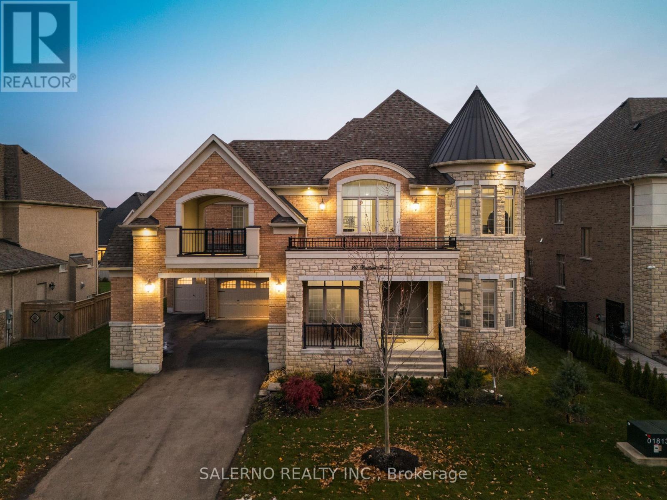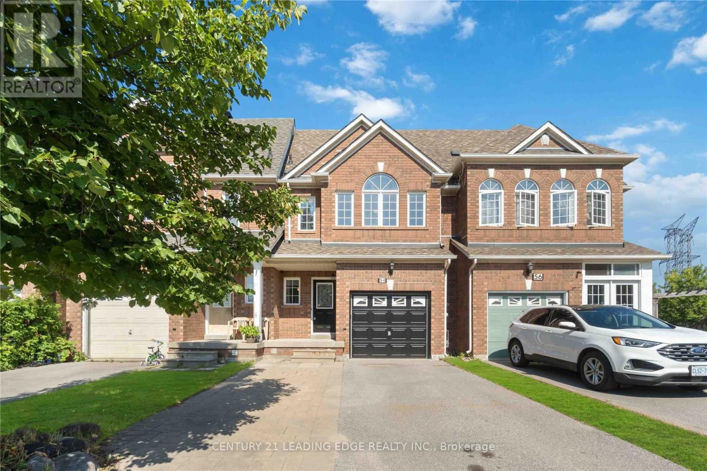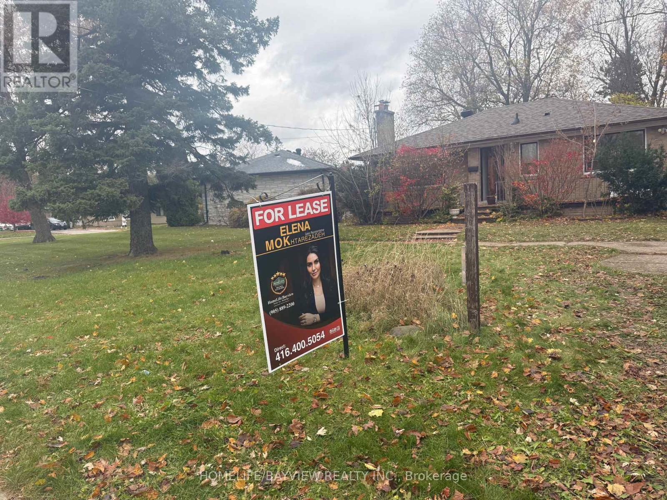607 - 7191 Yonge Street
Markham, Ontario
Welcome To This One-Of-A-Kind Commercial Property That Offers A Unique Opportunity For Any Business Professional. This Property Is Perfect For Those Who Are Looking For A Location That Can Offer Both Office And Parking Space. The Location Is Ideal, As It Is Situated In A Prime Area That Is Close To Many Major Roads And Highways. The 1,200 Parking Spaces Available Make It Easy For Customers And Employees To Access The Property. The Building Itself Offers A Mix Of Use, Making It Perfect For Any Type Of Business Professional. Whether You Are Looking For A Legal Office, An Accounting Firm, Or Even A Medical Clinic, This Property Has Everything You Need And More. Don't Miss Out On This Incredible Opportunity! (id:60365)
116 King Street S
New Tecumseth, Ontario
Detached Home in Desirable South Alliston with Income Potential! Looking for a home with space, flexibility, and great potential , this home offers 3 spacious bedrooms , 4pc bathroom, durable laminate flooring throughout. Needs TLC, but the possibilities are endless. Customize to your taste and build equity quickly. Walkout to a 2-level back deck overlooking a fully fenced yard ideal for kids, pets, or summer BBQs. Separate covered side entrance to finished lower level with additional 2 bedrooms and kitchenette, ideal for multi-generational living, in-laws, or rental income. 2-car garage and plenty of driveway parking, Located in a quiet, family-friendly neighbourhood with nearby schools, parks, and easy access to amenities. Whether you're an investor, a growing family, or looking to share space with extended family this home is full of potential! (id:60365)
3047 Sandy Cove Drive
Innisfil, Ontario
Welcome to this beautifully updated bungalow, offering 3+1 bedrooms, 2.5 bathrooms on a 100 x 150 fenced lot, just minutes to Innisfil Beach with exclusive resident access. Updated top to bottom over the past 12 years, creating a warm and inviting space, this home is move-in ready and ideal for a growing family or down-sizers ready to enjoy a relaxed lifestyle. Inside, sunlight streams through the large windows of the living room, filling the home with natural light and highlighting the functional, comfortable flow of the main level. The updated kitchen finished in neutral tones features stainless steel appliances, a gas stove, space saving cupboards, a pantry and plenty of workspace. A powder room is tucked a couple steps down from the main living space and close to a separate side entrance convenient for those outside and inside. Set apart from the main living areas, the three queen/king sized bedrooms with smooth ceilings and 5-piece bathroom offer a quiet, restful escape. Step outside and enjoy seamless indoor-outdoor living with three walkouts to the backyard, including 2 to the porch - one off the dining room and one from a bedroom. The highlight is the expansive 15 x 30 wooden deck, complete with a pergola and BBQ gas line, overlooking lush green space with mature trees, gardens, and generous storage beneath the enclosed deck. Downstairs, the finished basement offers even more room to live and play. It features a spacious recreation room with gas fireplace, an additional bedroom, and full bathroom perfect for overnight guests, teenagers seeking their own space, or a cozy retreat for movie nights. The entire basement perimeter is insulated with spray foam to make for an even cozier space. This home offers the perfect blend of comfort, style, and a laid-back beachside lifestyle-ready for you to move in and enjoy. Make this your home or your family cottage. (id:60365)
55 Valley Mills Road
East Gwillimbury, Ontario
Nestled on a quiet dead end circle in sought after Mount Albert, this spacious 5 bedroom 3 bathroom home offers the perfect blend of privacy, comfort, and nature. Featuring an updated nearly 500 sq ft primary bedroom retreat with a cozy sitting area, and massive walk-in closet, and upper floor laundry, this home is ideal for growing families. A thoughtfully designed addition also adds approximately 200 sq ft behind the kitchen ready for your final touches. This four season room is perfect for future expansion, or at home working space, hair dresser? Accountant? any at home business can finish this space to suite their needs with separate entrance. The kitchen offers a walk-out to an expansive entertainers' deck with new deck boards and railing overlooking the fully fenced backyard backing onto tranquil ravine and walking trails. Enjoy the convenience of a walk-out basement, and a second bedroom with its own walk-in closet and updated 3 piece ensuite. Two powered outbuildings in the 156.56 ft wide backyard are ready for your creativity. You'll appreciate the ample parking with a double car garage and a 4 car driveway, while mature trees provide a serene, private setting. A true Mount Albert gem with endless possibilities! Don't miss this opportunity to allow your kids to roam care free on the property and explore the forest and trails behind. (id:60365)
Bsmt - 27 Kiwi Crescent
Richmond Hill, Ontario
Welcome to this cozy, furnished, and well-maintained 2-bedroom, 1-bath basement apartment in the highly desirable Leslie & Elgin Mills neighbourhood. This inviting unit offers a practical and comfortable layout with plenty of room for everyday living. Located close to shopping centres, transit, parks, schools, and major amenities, it provides the perfect blend of convenience and a quiet residential setting.A key highlight of this lease is that all utilities are included in the rental price, offering excellent value and predictable monthly costs. The apartment features private in-suite laundry for the tenant's regular use, ensuring added comfort and convenience. The landlord also has their own separate laundry upstairs and may require only occasional access to the basement machines when needed.The unit offers generous storage space throughout, making it easy to keep your home organized and clutter-free. Additional benefits include one parking spot on the driveway, providing easy access and everyday practicality.This clean and thoughtfully maintained space is ideal for tenants who appreciate a quiet living environment and a respectful landlord-tenant relationship. Smoking is restricted. Landlord is seeking responsible tenants who will care for the home and enjoy everything this sought-after neighbourhood has to offer. (id:60365)
727 Vellore Park Avenue
Vaughan, Ontario
Beautiful Vellore Village 3 BR, 3 WR End-Unit Townhome. 9 Ft ceiling with pot lights on entire main floor. No Carpet, Hardwood Floors Throughout. Large family room with gas fire place, Patio door and bay window changed in Sep 2025. Upgraded Kitchen Featuring Lovely Backsplash, Quartz Counter top & S/S Appliances. Large Master bedroom Comes Complete W/Ensuite & W/I Closet. Large W/O Deck Leads To Spacious Private Backyard. Propane connection for BBQ in the backyard. Roof 2024, Attic Insulation 2025, Furnace 2022, CAC 2022. Extra Wide Driveway. Partially finished basement with rough in for kitchen and bathroom, double door extra fridge in the basement. Prime Location: Top rated Elementary & Secondary schools, Shops, Restaurants, Public Transit, Parks, Hwy & So Much More! (id:60365)
9 Aksel Rinck Drive
Markham, Ontario
Spacious and beautifully upgraded freehold townhome in the highly sought-after Berczy community. This 3+1 bedroom, 4 bathroom home features 9 ft ceilings and hardwood flooring throughout. The open-concept kitchen seamlessly connects to the family and dining areas and offers a walk-out to an oversized, professionally landscaped yard. The large primary bedroom includes a 4-pc ensuite and walk-in closet. The fully finished basement provides an additional bedroom, full bath, and recreation space, ideal for extended family or guests. Enjoy direct access from garage to backyard. Steps to top-ranked schools, including Pierre Elliott Trudeau High School and Unionville Montessori School, parks, public transit, community center, shops, and supermarkets. A rare opportunity in a prime family-friendly neighborhood. (id:60365)
35 - 95 Weldrick Road E
Richmond Hill, Ontario
Luxuriously renovated 3-bedroom townhouse with stunning ravine views, offering a rare blend of modern comfort and privacy in the heart of Richmond Hill. Recently upgraded with over $100K in improvements, this bright and spacious unit features a modern updated interior, direct garage access, and a versatile walk-out lower level ideal as a recreation room, office, or additional bedroom. The walk-out lower level opens directly to a private backyard with beautiful ravine and green-space views - perfect for peaceful outdoor enjoyment. Located in a lovely, family-friendly cul-de-sac of Victorian-style homes. Enjoy hassle-free living with water, snow removal, and lawn care included. Close to top-rated schools, Richmond Hill Montessori Private School, GO Transit, Viva Transit, Hillcrest Mall, parks, and amenities. Walking distance to Yonge Street transit and T&T Supermarket. Ample visitor parking available. (id:60365)
Bsmt - 271 Rhodes Circle
Newmarket, Ontario
Beautifully Finished 1 Bedroom BSMT Unit With Parking! Open Concept Living/Dining Area with Gas Fireplace, Potlights Throughout. Kitchen with Fridge, Stove & Microwave and Ample Cabinet/Counter Space. Private Ensuite Laundry, Separate Below-Grade Entrance With Awning, 1 Parking Spot. Close to Upper Canada Mall, Walmart, Silver City Cinemas, Numerous Parks & Ray Twinney Recreation Complex, Restaurants, Public Transit & Newmarket GO Terminal. (id:60365)
20 Ballard Drive
King, Ontario
Set On A Premium 78.74 Ft X 131.23 Ft Lot, Contemporary Modern Style 20 Ballard Dr. Offers Exceptional Space, A 4-Car Tandem Garage & Elevator! Finishes And Functionality Throughout, Offering 4 Bedrooms, 5 Bathrooms And Approximately 5,080 Sq.Ft. Of Above Grade Living Space. The Main Floor Features A Bright And Spacious Layout With 10Ft Ceilings, Crown Moulding, Upgraded Lighting And Large Windows Bringing In Tons Of Natural Light, Along With A Formal Living And Dining Room, Main Floor Office And A Custom Built Kitchen With Walk-In Pantry, Large Centre Island, Top Of The Line Stainless Steel Appliances And Breakfast Area With Walkout To The Patio. The Family Room Includes A Coffered Ceiling, Gas Fireplace And Oversized Windows Overlooking The Backyard. The Upper Level Offers A Primary Bedroom With Large Walk-In Closet And 6Pc Ensuite, Plus Three Additional Bedrooms All With Their Own Ensuite, Walk-In Closet And Hardwood Flooring. Pool Sized Backyard With Covered Patio Area And Endless Possibilities To Create Your Ideal Outdoor Space. (id:60365)
54 Redkey Drive
Markham, Ontario
Welcome to 54 Redkey Dr. Located in the sought-after Milliken Mills East community! This beautifully maintained 2-storey traditional townhouse offers exceptional space, comfort, and convenience in one of Markham's most family-friendly neighborhoods. Featuring 3 spacious bedrooms, 3 bathrooms, and approximately 1,705 sq. ft. of above-grade living space, this home is perfect for growing families or those seeking a functional and inviting layout. The bright, open-concept main floor includes a large living and dining area with direct walk-out to a spacious elevated deck from the family room. Ideal for entertaining or relaxing. The finished above-grade basement provides additional living space with a walk-out to the deep backyard, offering privacy and no rear neighbors. A rare find in this area! Pride of ownership shines throughout this well cared for home, with thoughtful updates and a move in ready condition. Nestled on a quiet street, you'll enjoy being steps from elementary and high schools, community parks, shopping centers, grocery stores and public transit. With easy access to Hwy 407 for effortless commuting. Don't miss this opportunity to own a spacious and meticulously maintained townhouse in one of Markham's most desirable communities. The perfect blend of comfort, location, and lifestyle awaits! (id:60365)
55 Cartier Crescent
Richmond Hill, Ontario
**Location Location ** Detached Bungalow In High Demand Area Of the Top-Ranked Bayview Secondary School. Recent Fully Renovated From Top To Bottom! Fresh Painted. Laminate Flooring Throughout. Brand New Kitchen , Main floor With 3 Bedrooms & 1 Brand New Bathroom. Open Concept Large Family Size Kitchen With Walk Out To Large Deck, Private Driveway and Nice Backyard. Separate Entrance Bsmnt with 2 Bedrooms 1 Bath , Perfect For Modern Living . Top School Area: Bayview Secondary Schools, Crosby Heights(Gifted Program), Beverley Acres (French Immersion). Close To Go Station, Shops, Park, Hospital, Restaurants, Community Centre And More.. (id:60365)

