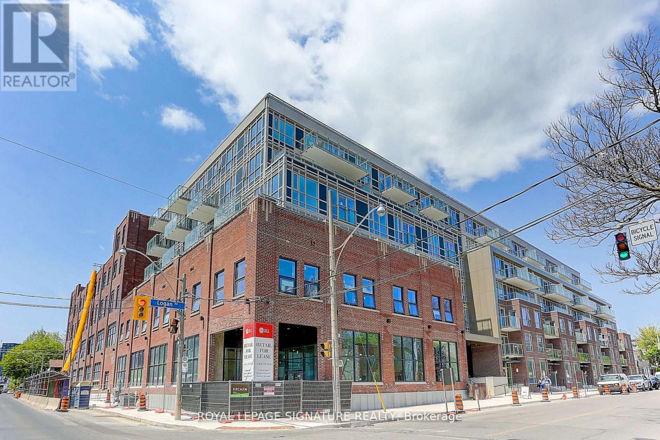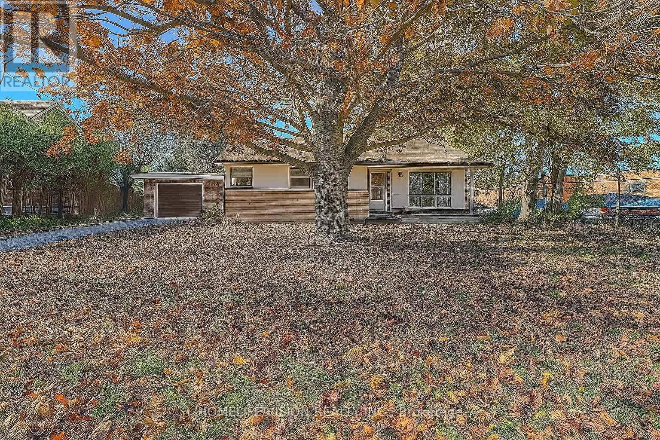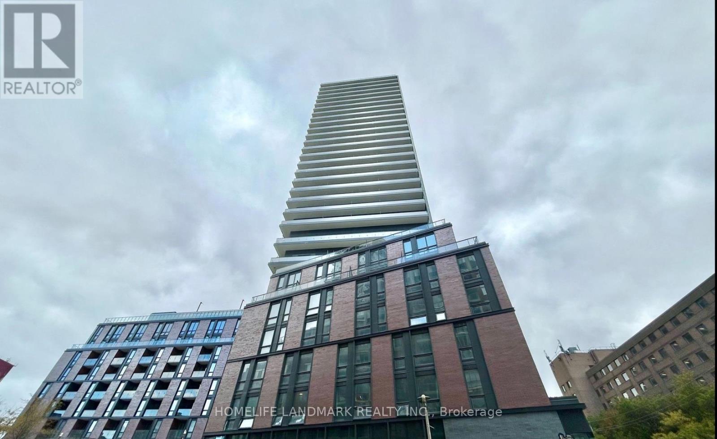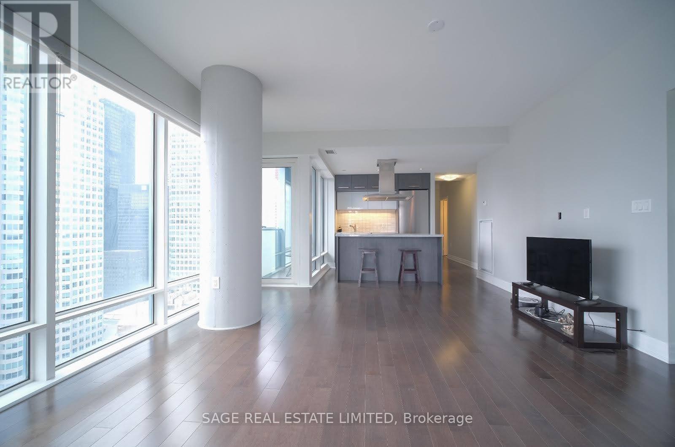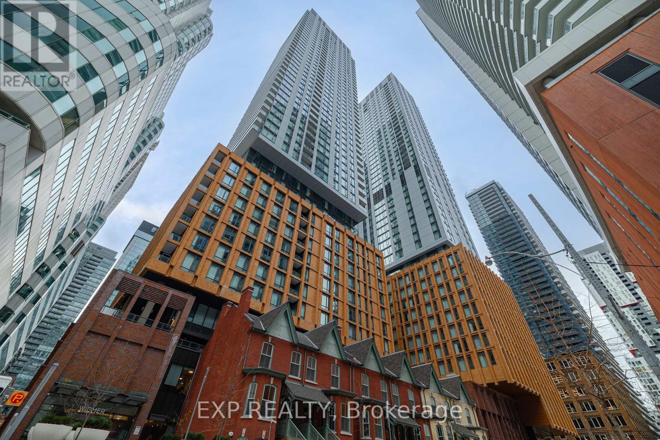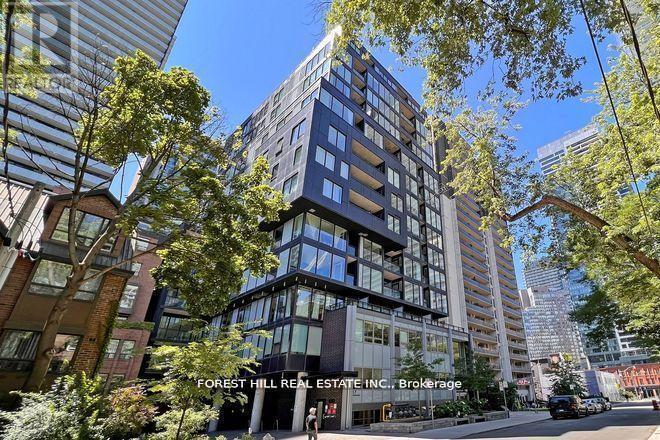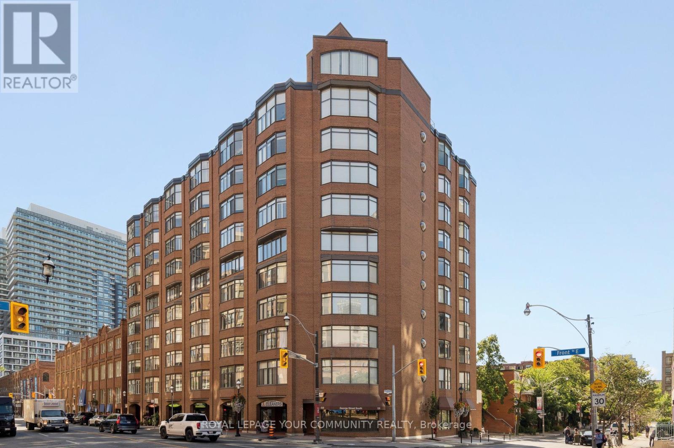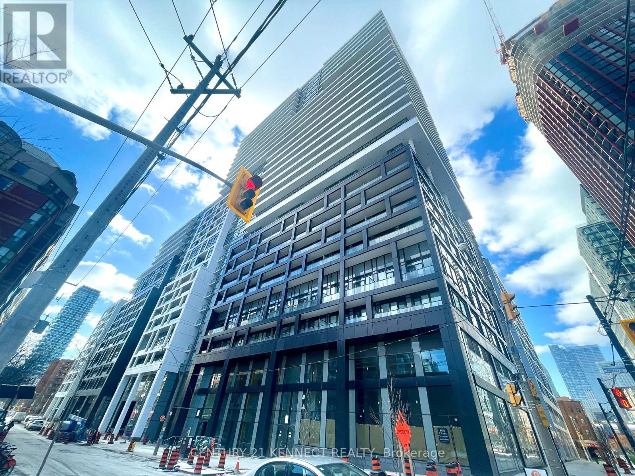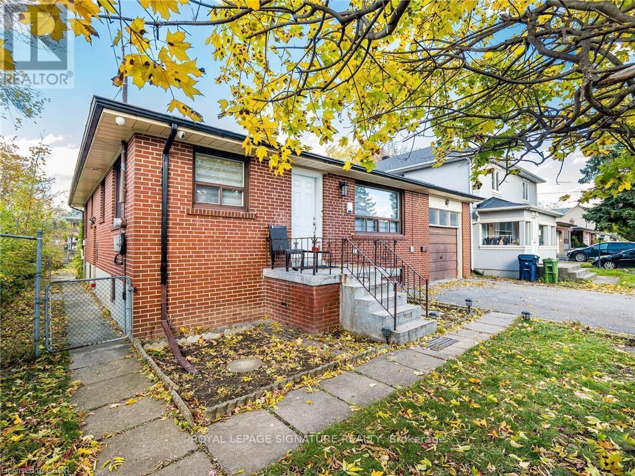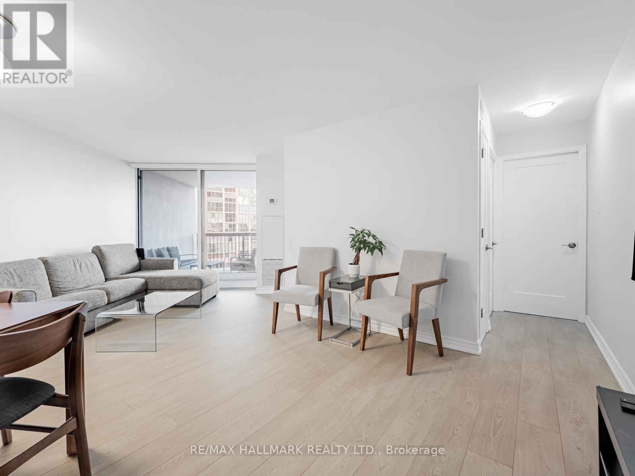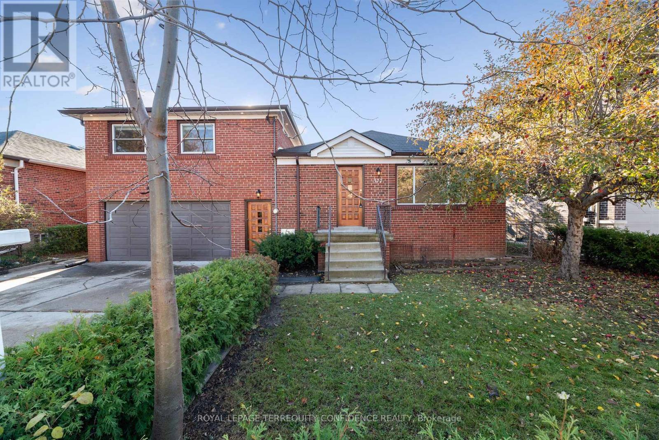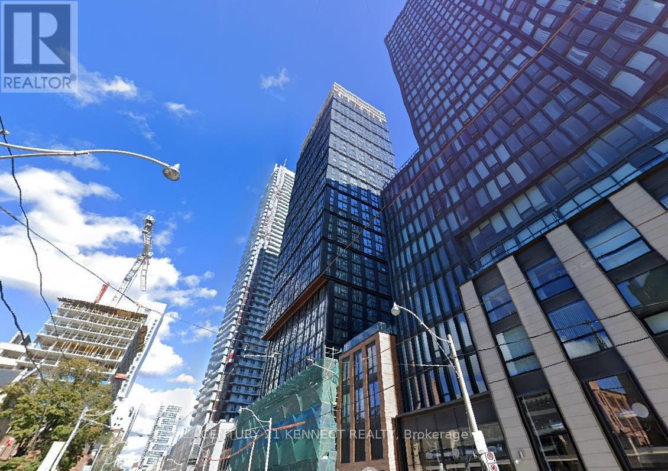512 - 150 Logan Avenue
Toronto, Ontario
Introducing Wonder, A Captivating New Condo At Leslieville's Historic Address, Once Home To The Cherished Wonder Bread Factory! Experience The Allure Of This Pristine 2-Bed/2-Bath Suite With Parking And Locker. Revel In The 9 Ceilings And Floor-To-Ceiling Windows, Bathing The Space In Natural Light. The Sleek Kitchen Boasts Integrated Appliances And Ample Storage. Retreat To The Primary Bedroom's Lavish 3-Piece Ensuite, While The Second Bedroom Offers A Larger Closet Than Other 2-Bed Layouts. Savor The Balcony's Westward City Views. This Unbeatable Location Offers Easy Access To Leslieville And South Riverdale's Finest! Stroll 5 Minutes To Queen Street, Abundant With Dining, Shops, Entertainment, Parks, And The Community Centre. Short Walk To 504 King Streetcar, Fresco, Loblaws, Leslie Grove Park, And Corktown Commons. Downtown And Highways Are Within Reach. Join This Vibrant Community And Move In Now To Embrace Wonder's Charm! (id:60365)
196 Garrard Road
Whitby, Ontario
Nestled In The Heart Of Whitbys Sought-After Blue Grass Meadows Neighborhood, This Spacious And Bright Brick Bungalow Offers A Rare Opportunity To Own A Solidly Built Home On A Generous 75 X 200 Ft Lot. Featuring Nearly 1000 Sq Ft Of Living Space, This Home Boasts Two Large Bedrooms And An Open-Concept Living, Kitchen, And Dining Area. Complete With A Separate Side Entrance To The Basement, A Detached Garage, And Parking For Over Six Cars. The Opportunities Are Endless Move In And Update, Reimagine And Renovate, Or Build Your Own Dream Home Surrounded By Other Stunning Custom-Built Masterpieces. VTB (Seller Take-Back) Option Available. (id:60365)
527 - 35 Parliament Street
Toronto, Ontario
Welcome to The Goode Condos , Brand new and Bright condo in the heart of the iconic Distillery District! Beautiful 1 Bedroom + Den with an open-concept layout, modern finishes, and full-sized appliances. Spacious primary bedroom, functional den perfect for second bedroom or office area. Steps to shops, restaurants, parks, TTC, waterfront, and the best of downtown living. Move-in ready! (id:60365)
3002 - 8 The Esplanade
Toronto, Ontario
Breathtaking Views From The 30th Floor Of The Iconic L Tower! Unit #3002 Is A Real Show-Stopper With The South West Views Of The Toronto Skyline. This Impeccably Maintained 2 Bed 2 Bath Corner Unit Features Hardwood Floors Throughout, Floor-To-Ceiling Windows In Every Room, Two Balconies, A Gourmet Kitchen With An Oversized Island, And Tons Of Storage. The Thoughtfully Designed Floor Plan Means Not An Inch Of Wasted Space. There Is One Parking Spot Included. An Unbeatable Location Just Steps Away From St. Lawrence Market, Scotiabank Arena, Financial District, Union Station, Eaton Centre, And Some Of The City's Best Restaurants And Entertainment. Building Amenities Include: 24 hr Concierge, Indoor Pool, Sauna, Gym, Guest Suites, Party Room, And Much More! (id:60365)
1903 - 8 Widmer Street
Toronto, Ontario
Welcome to a warm and stylish retreat in the heart of Toronto's Theatre District! This inviting 2-bedroom, 2-bath home at offers 646 sq ft of bright, contemporary living, complete with a private balcony. Bathed in natural light, the suite features floor-to-ceiling windows, modern finishes, and stainless-steel appliances. This is a space that feels both polished and comfortable. Step outside and enjoy the best of downtown at your doorstep. Charming cafés, top-rated restaurants, and lively nightlife surround the neighbourhood, making it easy to unwind, explore, and connect. Just a short stroll away are iconic destinations like TIFF Bell Lightbox, Scotiabank Theatre, the CN Tower, and Rogers Centre. With unbeatable walk and transit scores, getting around the city is effortless. Universities and major business hubs, including TMU, U of T, OCAD, and the Financial District, are all close by, adding convenience and value. Whether you're looking for a welcoming home base or a standout investment in one of Toronto's most dynamic communities, this condo offers an exceptional opportunity. (id:60365)
908 - 17 Dundonald Street
Toronto, Ontario
Bright And Spacious Two Bedroom, Two Bathroom, With Ensuite Laundry, Balcony, And Parking. New Flooring Throughout and Freshly Painted. Tenant Has Option To Lease The Unit Either Unfurnished Or Furnished - Furnishings Are All Brand New. Modern Kitchen With Both Built-Ins & Stainless Steel Appliances. Incredible Access To TTC With Private Entrance To Wellesley Subway From The Condo's Lobby. Building Amenities Include; Gym, Party Room, Rooftop Deck, Guest Suite, Visitor's Parking, And Bicycle Storage. 24 Hour Surveillance Concierge. Superintendent On Site. Restaurants, Coffee Shops, Shopping All Within Close Walk. Builder's Floorplan Attached. (id:60365)
603 - 135 George Street S
Toronto, Ontario
Rarely available unit in this amazing quiet boutique building! New Town Of York! Right in the heart of the St. Lawrence Market district. Bright and spacious unit with over 1,600 sq. ft. of living space! Modern Kitchen with Granite & Corian counters, Bosh and Fisher Paykel appliances. 2 Bed and 2 Bath, Master suite with his/hers closets, ensuite full size Laundry Room and Locker/Pantry. Amazing building amenities including : Squash court, Gym, Sauna, Terrace W/BBQs, Party/Meeting room with pool table, Library & Visitor Parking. Close to Theatres, Cafes, Restaurants, Markets< Union Station and the Financial District. Great walk score of 100! *Maintenances fees Include unlimited high speed Bell internet and Bell TV package. (id:60365)
2406 - 70 Princess Street
Toronto, Ontario
Welcome To Time & Space By Pemberton! Prime Location On Front St E & Sherbourne Steps To Distillery District, TTC, St Lawrence Mkt & Waterfront! Excess Of Amenities Including Infinity-edge Pool, Rooftop Cabanas, Outdoor Bbq Area, Games Room, Gym, Yoga Studio, Party Room And More! Functional 3 Bedroom, 3 full Bath, W/ Balcony! East Exposure with lake views. The suite features 9-ft smooth ceilings, premium wide-plank laminate flooring, spa-inspired bathrooms, and a sleek modern kitchen with integrated appliances and designer finishes. (id:60365)
194 Pleasant Avenue
Toronto, Ontario
Welcome To Prime North York Willowdale! Take The Opportunity To Invest In This High Demand Neighbourhood While The Time Is Right! This Beauty Boosts; Modern Open Concept Kitchen With Oversized Island, Modern Bath & 3 Nice Sized Bedrooms. Bright Modern Living Space Coveted &Versatile Layout! Downstairs A Bright Finished Basement Awaiting Your Few Finishing Touches!Basement's Functional Space Provides Many Options! A Large Rec/Family Room/ Plus additional Bedrooms (open concept) & Roughed In 3pc Bathroom in basement - just need to install!. The Basement Features A Side Entrance That Leads To A Gardner or Entertainers Dream! Not To Mention A Lot That Is Every Builders Dream; Whether It Be Now Or In The Future This Lot Has So Much Potential Awaiting The Right Personal Touches. This Property Offers Options For All Types Of Buyers Whether You Choose To Live In, Rent Out Or Rebuild!! Mins. To Transit & Finch Subway -Close To Centre Point Mall & Yonge Street With All Shops, Restaurants & More Perfect City Living Experience Yet Tucked Away In A quiet Neighbourhood! Surrounded By Parks & Great Schools! Don't Miss This Opportunity! *Some pictures have been virtually staged* Architectural Plans For A Storey 4 Bdrm Available. (id:60365)
902 - 77 Maitland Place
Toronto, Ontario
Welcome to 77 Maitland Pl #902-a beautifully maintained, fully furnished 2-bedroom, 2-bath condo in one of downtown Toronto's most connected locations. This stylish suite offers a bright and functional layout with a spacious living area that opens onto a large private balcony boasting impressive city views. Enjoy a sleek, custom kitchen complete with stainless steel appliances, granite countertops, and smooth ceilings throughout. The elegant primary bedroom features a private en-suite bath, while the second bedroom is conveniently located next to a full 4-piece bathroom-perfect for comfortable shared living. Move-in ready and thoughtfully furnished, this unit provides the ultimate turnkey urban living experience. The building offers 24-hour concierge and resort-style amenities including a gym, indoor pool, sauna, squash courts, visitor parking, and more. Situated just steps to transit, shops, grocery stores, hospitals, schools, and the vibrant Church-Yonge corridor, this is downtown living at its best. (id:60365)
377 Horsham Avenue
Toronto, Ontario
Great location! This beautiful detached house with 5 spacious bedrooms is available for lease, located in the desired Willowdale West neighborhood. Large, deep lot. Fenced off rear garden. Solid family home with ample storage. High-efficiency gas furnace. Magnificent living and dining rooms, with bright skylights in kitchen and breakfast area. Only mins to Community Centre, close to schools, serene parks, and TTC. (id:60365)
3501 - 82 Dalhousie Street
Toronto, Ontario
199 Church Condo By Centre Court! Located At The Heart Of Downtown Toronto. Within Walking Distance Of Toronto Metropolitan University, Uoft And Ocad University. Enjoy The Unrivaled Lifestyle Amenities, A Fitness Center, Rooftop Terrace, And 24-Hour Concierge Service! (id:60365)

