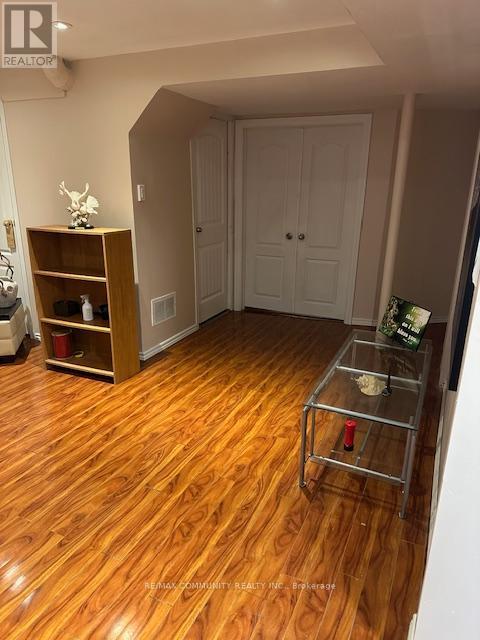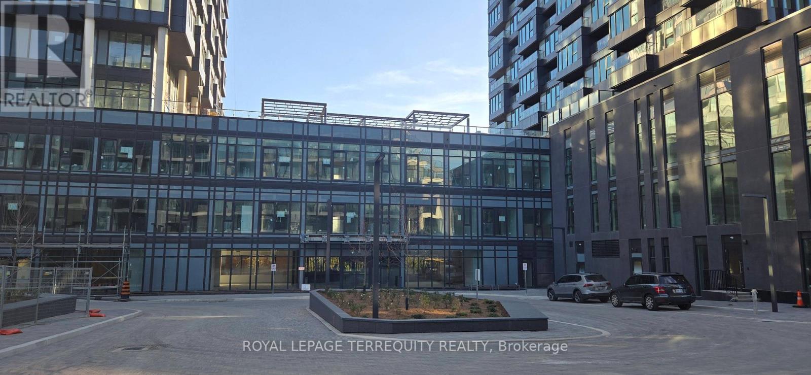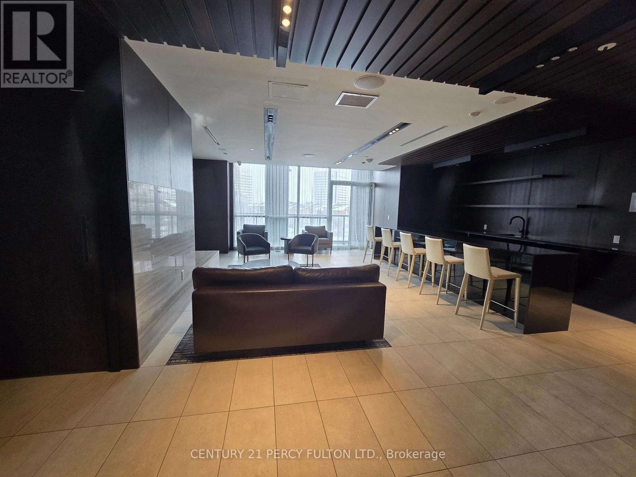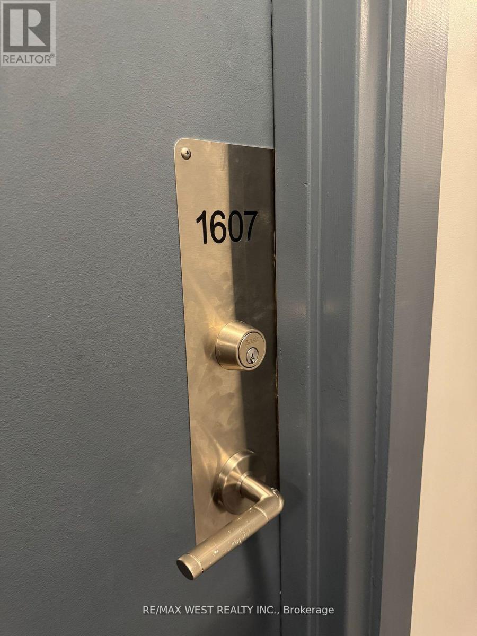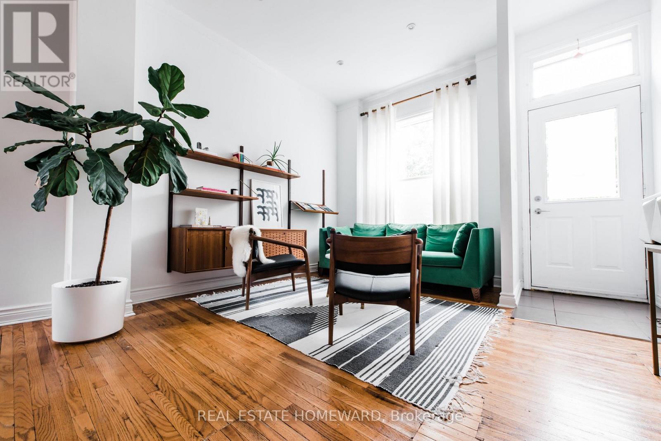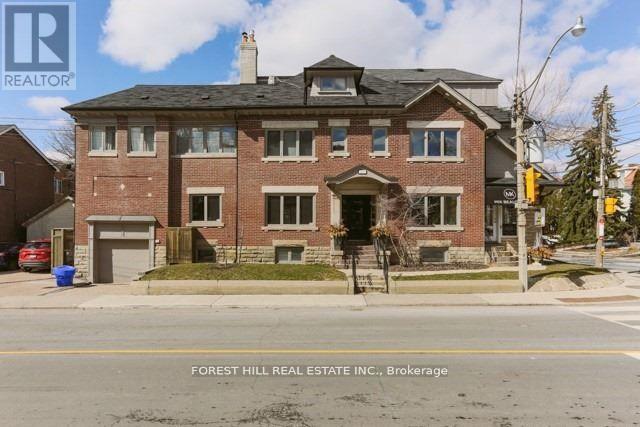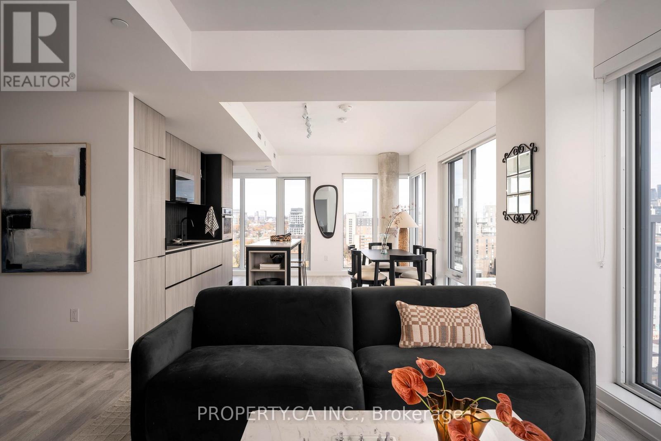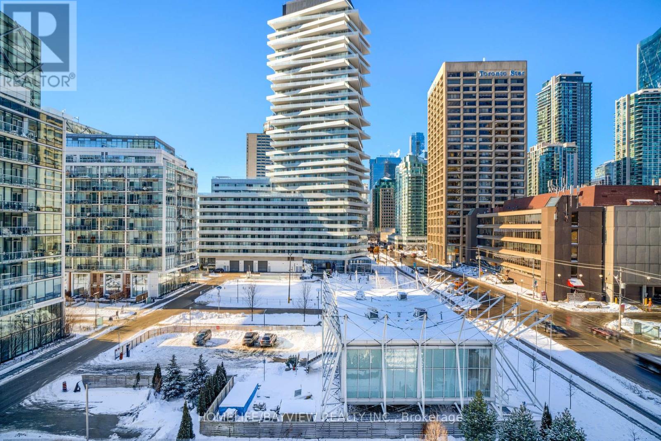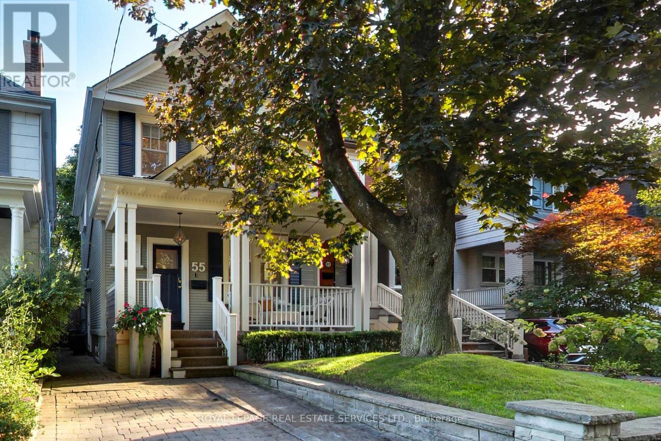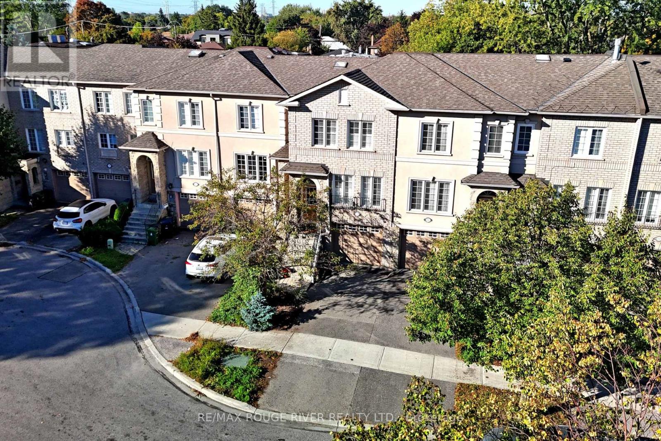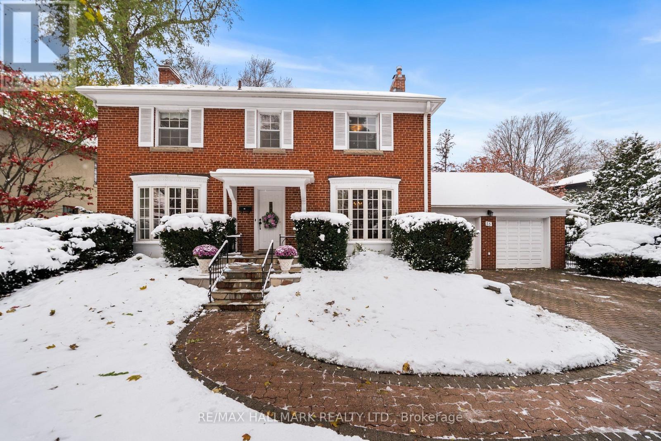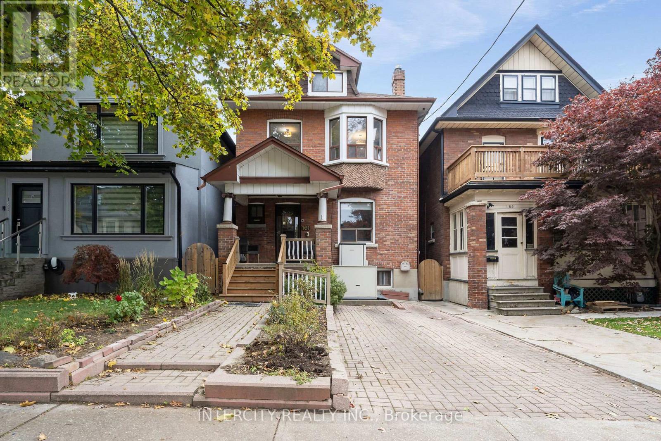8 Sirius Crescent
Toronto, Ontario
FINISHED 1 BEDROOM BASEMENT FOR LEASE IN HIGH DEMAND AREA, BRIGHT AND SPACIOUS AND LOTS OF NATURAL LIGHTS. LAMINATE FLOORS THRU OUT, CLOSE TO SCHOOL, PARK, SHOPPING CENTRE, & TTCS. PARKING AVAILABLE. NO SMOKING/PETS ALLOWED. "THE LANDLORD IS LOOKING FOR ONLY ONE MALE TENANT". (id:60365)
1015 - 1 Quarrington Lane
Toronto, Ontario
Welcome home to gorgeous skyline and park views! Bathed in sunlight, be the first to live in this brand-new, west facing, beautifully designed 2-bedroom, 2 bathroom suite. Enjoy a rare combination of Toronto skyline views to the south and a serene ravine/park outlook to the north, providing the best of both worlds. Featuring an efficient, modern layout with a bright open-concept living space, sleek contemporary kitchen, and large windows that fill the unit with natural light. Two well proportioned bedrooms, a stylish 4-piece ensuite, a second full bathroom, plus ample storage make this home as functional as it is beautiful. Located within the vibrant One Crosstown master-planned community, residents enjoy premium finishes, thoughtfully curated amenities included co-work lounge, art studio, gym, basketball court, yoga room, roof top BBQ and more! Exceptional access to transit, parks, trails, and everyday conveniences. Includes 1 parking and 1 locker. A perfect opportunity to live in a growing, highly desirable neighbourhood in a brand-new building. (id:60365)
304 - 2 Sonic Way
Toronto, Ontario
Stunning and spacious 1-bedroom plus den unit at 2 Sonic Way, offering the convenience of both a parking spot and a locker. This modern condo is ideally located close to the Ontario Science Centre, Aga Khan Museum, Shops at Don Mills, and just steps away from the future Eglinton Crosstown LRT. With easy access to the DVP, grocery stores, and parks, this location perfectly blends city living with everyday convenience. (id:60365)
1607 - 40 Homewood Avenue
Toronto, Ontario
Best all inclusive lease available for immediate possession for a large one-bedroom in the heart of Cabbagetown, offering a functional open-concept living and dining area. The suite has been tastefully updated over the years with laminate flooring throughout, extended maple kitchen cabinets, a white subway tile backsplash, quartz countertops, and stainless steel appliances. Enjoy an oversized, sun-drenched west-facing balcony complete with tiled flooring and solar sunshades. (id:60365)
77 Claremont Street
Toronto, Ontario
Fully Furnished townhouse nestled in the vibrant Trinity Bellwoods neighborhood, where urban convenience meets peaceful living. This tastefully decorated two-bedroom, three-bathroom home offers a perfect blend of style and functionality across multiple levels. The interior spaces are flooded with natural light, creating an inviting atmosphere throughout. The thoughtfully designed layout includes a dedicated entertainment area on the lower level, perfect for movie nights or casual gatherings. Each living space has been carefully curated to maximize comfort while maintaining a sophisticated aesthetic. One of this home's standout features is its exceptional outdoor space, providing a private retreat for outdoor dining, urban gardening, or simply enjoying your morning coffee. The primary bedroom offers a serene sanctuary, complemented by the home's three well-appointed bathrooms. Location is truly a highlight here. Trinity Bellwoods Park, one of Toronto's most beloved green spaces, is just steps away, offering year-round recreational activities and community events. Urban conveniences abound with Loblaws Queen Street nearby for all your shopping needs. The neighborhood boasts an excellent mix of amenities, and proximity to Queen Street West's renowned shopping, dining, and entertainment venues are within walking distance, perfectly balancing residential tranquility with urban excitement. This rental property presents a rare opportunity to experience the best of Toronto living in a home that combines comfort, style, and an unbeatable location (id:60365)
4 - 216 Heath Street
Toronto, Ontario
Spacious 3-Bedroom, 2-Storey Loft-Style Apartment with Private Rooftop Patio - Forest Hill. Live in the heart of prestigious Forest Hill, steps from the St. Clair West Subway, streetcar, and multiple bus routes. This newly renovated, private apartment offers exceptional value in one of Toronto's most desirable neighborhoods. Property Features: 3 Bedrooms across 2 spacious levels. Large Private Rooftop Patio - perfect for entertaining. Bright & Airy Layout with functional flow. Newly Renovated: Fresh paint, crown moulding, wainscoting, hardwood floors throughout. New Washrooms & modern lighting fixtures. Tons of Windows for natural light. 1 Parking Space included. Prime Location: Walk to Forest Hill Village, Loblaws, and Cedarvale Ravine. Surrounded by top private and public schools. Access to all city transit options. Ideal for professionals or families looking for space, style, and convenience. (id:60365)
Lph01 - 2 Augusta Avenue
Toronto, Ontario
Incredible 3-bedroom corner lower penthouse at Rush Condos with tandem parking for two cars, an oversized private locker, and wraparound downtown views. This 939 sq ft suite offers a smart split-bedroom layout with three real bedrooms, two full bathrooms, and an open-concept living/dining area that feels bright and airy. Unobstructed north, south, and east exposures plus floor-to-ceiling windows flood the space with natural light and showcase the city from every angle. Enjoy a private balcony and an additional Juliette balcony for morning coffee or evening drinks with the skyline. Inside, upgraded finishes include wide-plank vinyl flooring, quartz countertops, and sleek stainless steel appliances. In the heart of the Entertainment District, you're steps to Waterworks Food Hall, Ace Hotel, Queen West and King West restaurants, bars, cafés, shops, the YMCA, gyms, and local parks. From an investment perspective, the future Ontario Line station at Queen & Spadina is a short walk away, adding strong long-term upside to an already prime downtown address. (id:60365)
308 - 39 Queens Quay E
Toronto, Ontario
Waterfront's World Class Residence Pier 27. Luxury Brand New 1 Bdrm+Den, 2 Bath, With Balcony, Parking & Locker With Lake View. Architectural Masterpiece Right On The Shoreline At The Foot Of Yonge St. Steps To Fabulous Entertainment, Restaurants, Transit, Shopping & Trails, Lcbo & Loblaws. 10 Ft Ceilings, Floor-To-Ceiling Windows, Modern Kitchen, Miele Gas Range, Countertop & Hardwood Flooring Throughout, Undermount Sink, Subzero Fridge.Brokerage Remarks (id:60365)
55 Walmsley Boulevard
Toronto, Ontario
Welcome to 55 Walmsley Blvd, a meticulously renovated and well-maintained detached home on one of Deer Parks most desirable streets.Behind its classic façade, complete with a charming front porch, lies a perfect blend of classic character and modern luxury. The sun-filled livingroom with fireplace flows seamlessly into a generous dining area, while the gourmet chefs kitchen with breakfast bar and the adjoining familyroom with floor-to-ceiling windows open onto a landscaped backyard oasis featuring a deck, raised planter beds, custom lighting, irrigation, anda powered shed. Upstairs, the king-sized primary suite includes a spacious sitting room or office with vaulted ceilings and a private deck nestledamong mature trees. This sanctuary is enhanced by a skylit spa-inspired ensuite with heated floors, double rain showers, dual vanities, andextensive wall-to-wall custom closets. Two additional well proportioned bedrooms with attractive, functional built-ins and a luxe family bathcomplete the second level. The lower level, with separate side entrance, offers high ceilings, heated floors, a 3-piece bath, laundry room,kitchenette, and a private den with a door ideal for an in-law or nanny suite. With high quality custom millwork in almost every room, the homehas ample storage for a growing family or a downsizing move. With legal front pad parking, extensive upgrades, and close proximity to the BeltLine Trail, Oriole Park, Yonge Street shops, dining, transit, and Torontos top public and private schools, this Deer Park gem perfectly combinescomfortable family living with elevated entertaining in one of the citys most convenient locations. (id:60365)
20 Rodeo Court
Toronto, Ontario
STUNNING OPEN CONCEPT FREEHOLD TOWNHOUSE is $$ Renovated with Modern & Earthy touches and Light Bright & Airy ambiance allowing for abundant natural sunlight. FREEHOLD RARELY Available...NO Maintenance Fees!! This Spacious Residence has 2092 Sq. Ft. of Living Space, and is situated on a Quiet Low Traffic Court in this Highly Sought After Community of North York. Enjoy Open Concept Living on the Main Level with the Kitchen overlooking 'Great Room' Living...Both Living and Dining with lots of windows. The Kitchen also walks out to an Oversize Sundeck for summer BBQ's and entertaining in lush green-space privacy. Further features include extensive LED Pot Lighting, Engineered Hardwood Flooring, Reclaimed Brick accent wall, Skylight, Hardwood Staircase, Upgraded Railings, California Shutters & more. Classic & Modern Layout for wonderful functional family living...Upper level has Primary Suite & 2 Bedrooms & 2 Full Bathrooms. Lower Level is Bright Above Grade and has a Family Room with cozy corner Gas Fireplace, Lofty High Ceilings & Walkout to Private Patio & backyard greenery, plus direct Garage Access. This Home has Virtual Staging. Conveniently located near shops, restaurants, TTC transit stop, Proposed Yonge/Drewry Subway Station, Viva, GO Buses and Hwy 407, 404 & 401 for easy commuting. (id:60365)
55 Sandringham Drive
Toronto, Ontario
Nestled in sought-after Cricket Club community, this beloved 4-bed, 4-bath centre hall home, cherished by the same family for generations, offers timeless charm and remarkable potential. Set on an expansive 89x115 ft lot with an attached 2-car garage, it radiates warmth and pride of ownership. The traditional layout is rich with character, with crown moulding, hardwood floors hidden beneath broadloom, and generous windows that fill each room with natural light. Spacious living room with gas fireplace invites cozy gatherings, while the formal dining room overlooking the tree-lined street sets the stage for memorable dinners. The well-appointed kitchen features ample cabinetry, charming breakfast area and access to the enclosed porch, overlooking the picturesque backyard. Convenient main floor powder room and versatile bedroom create an ideal space for guests or a home office. The spacious primary suite offers a peaceful escape with walk-in closet, sitting area, and private 3-piece ensuite. Two additional well-appointed bedrooms share a bright 4-piece bath and convenient linen closet. The full-sized basement boasts extra living space, great ceiling height and wonderful potential. A large rec room with a brick fireplace, above-grade windows, and a separate wet bar, creating the perfect space for at home movie nights or entertaining. The basement also features a large laundry/workshop area, cold room, storage room, and a 2-piece bath. The expansive pool-size backyard widens to 100ft at the rear and is fully fenced. Featuring a deck, patio space, and lush green space, providing a cottage-scene escape in the middle of the city. Lovingly cared for, this special home offers an exceptional opportunity to make your mark on one of North Toronto's most desirable streets. Just steps to Toronto Cricket Club, Golf Clubs, Avenue Rd shops & restaurants, Yonge St amenities, TTC, and great schools including Lawrence Park Collegiate. (id:60365)
161 Wychwood Avenue
Toronto, Ontario
Rare opportunity to purchase a duplex on desirable Wychwood Avenue. Located in the Humewood school district, this prime property offers a rare multi-generational or secondary rental unit opportunity plus partially finished basement and laneway house potential on a large approx 25 x 130 foot lot. This classic home offers west exposure with laneway double garage plus private front yard parking and is steps to vibrant St Clair, TTC, Wychwood Barns, prime restaurants, fitness, cafes, retail shops and nearby Leo Baeck private school and natural ravine. The ground floor consists of two bedrooms, LR/DR, kitchen, and full bath. Second floor consists of two bedrooms, laundry, kitchen with sunroom, LR and full bath. Partially finished basement contains laundry, den, partial kitchen, bathroom and storage. This is an opportunity not to be missed. (id:60365)

