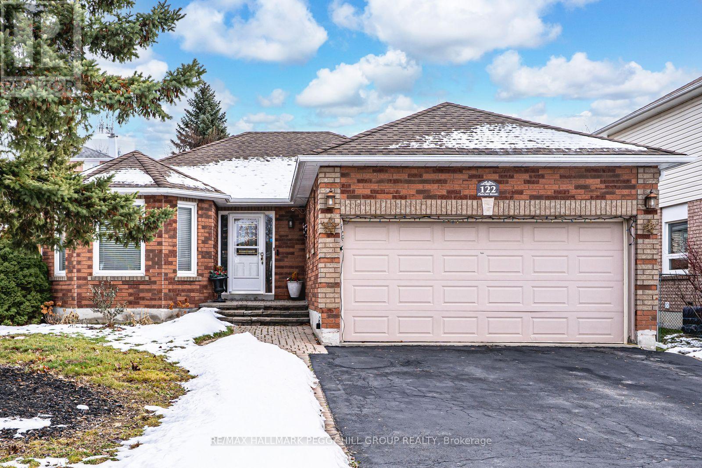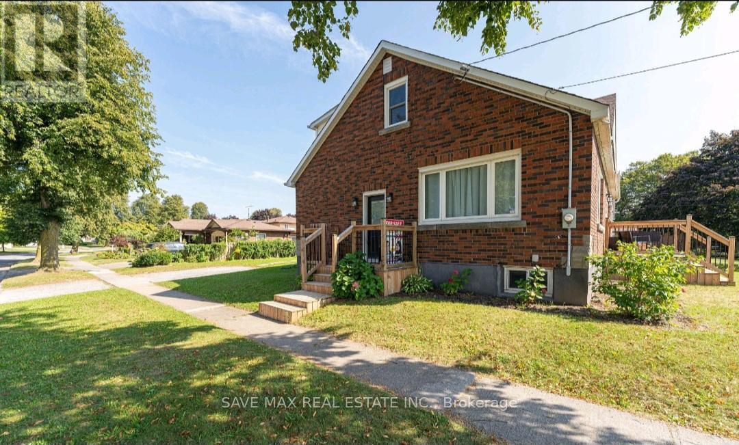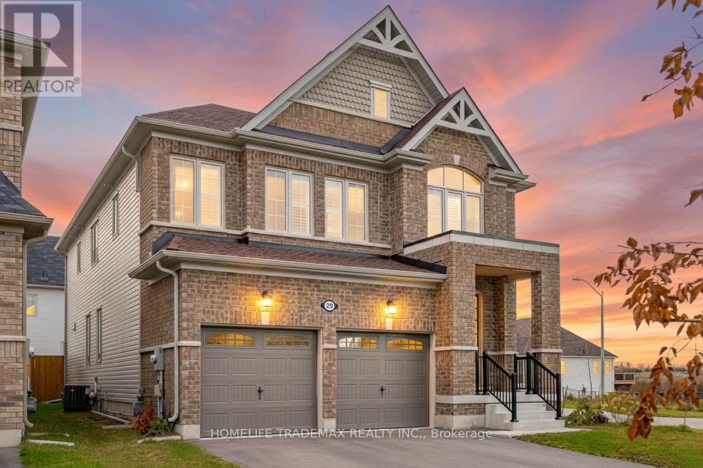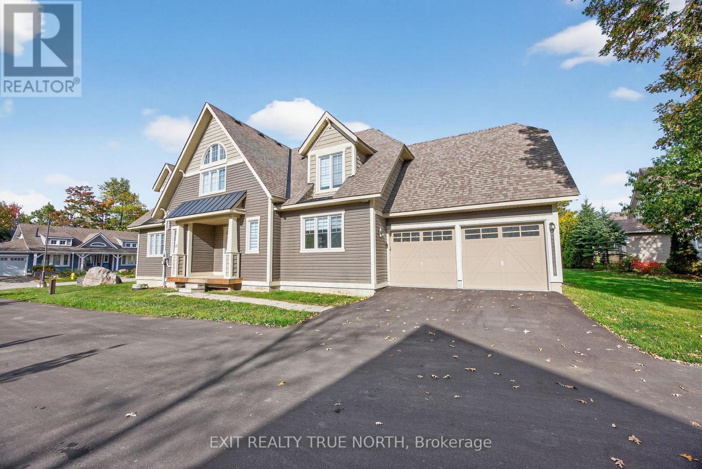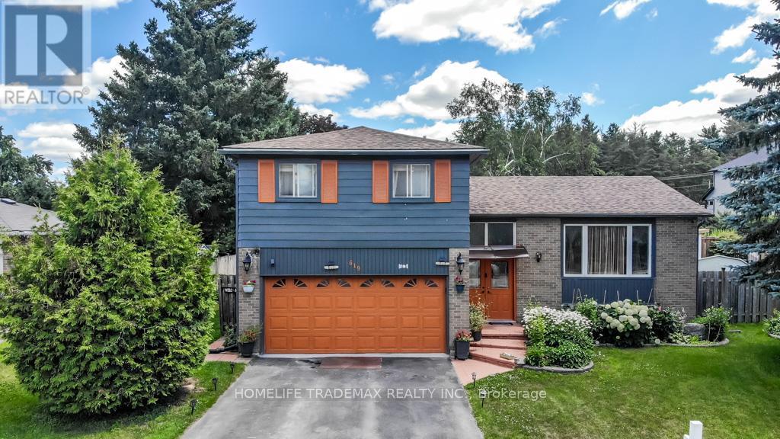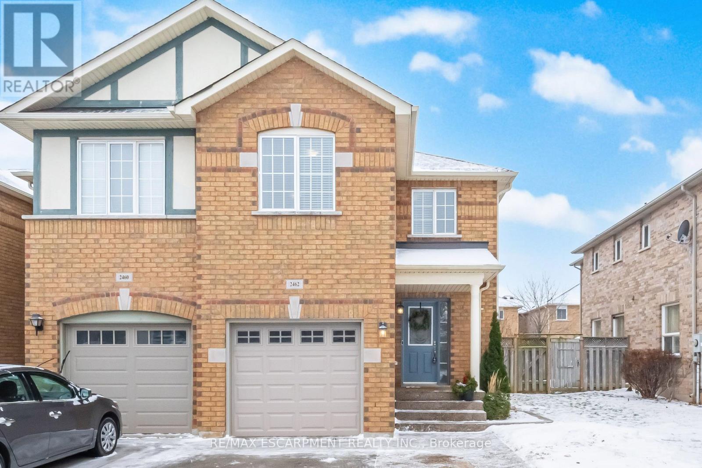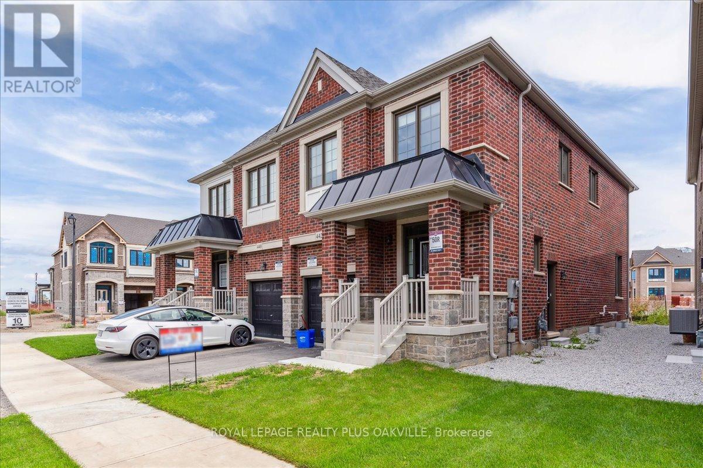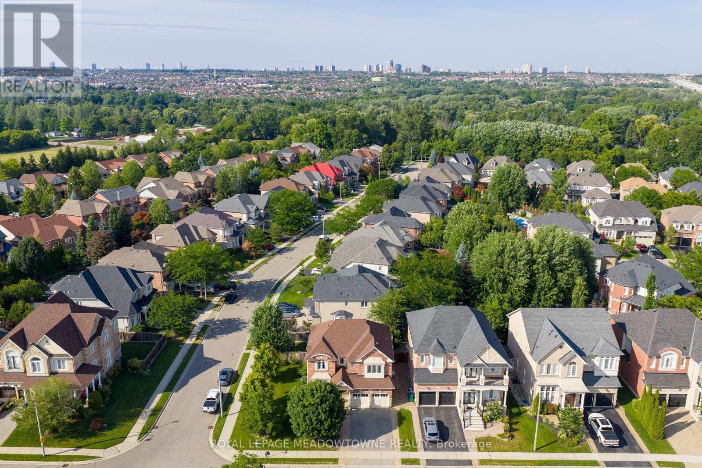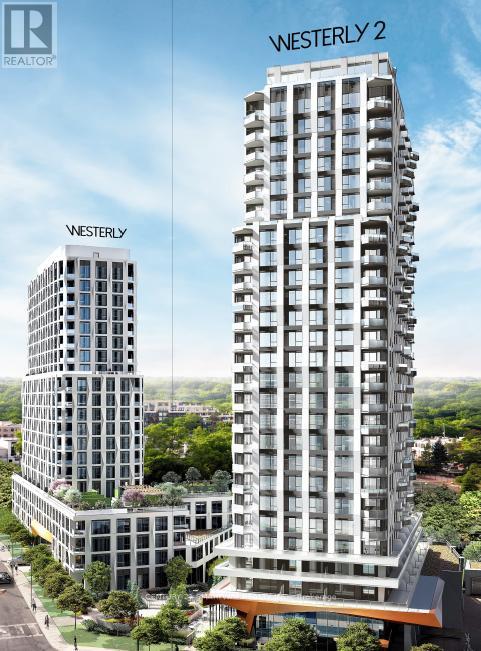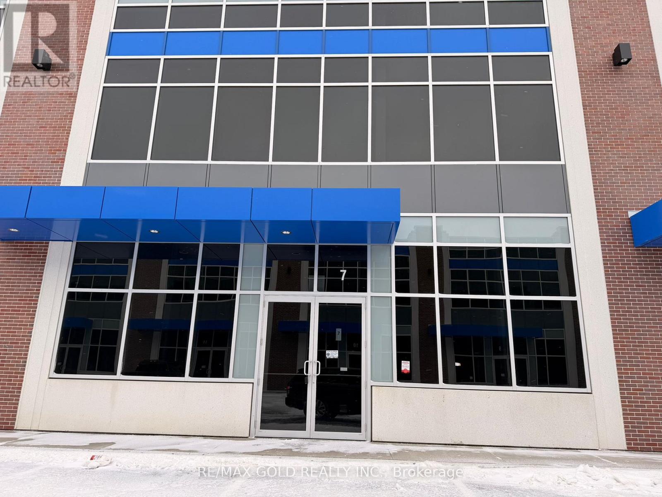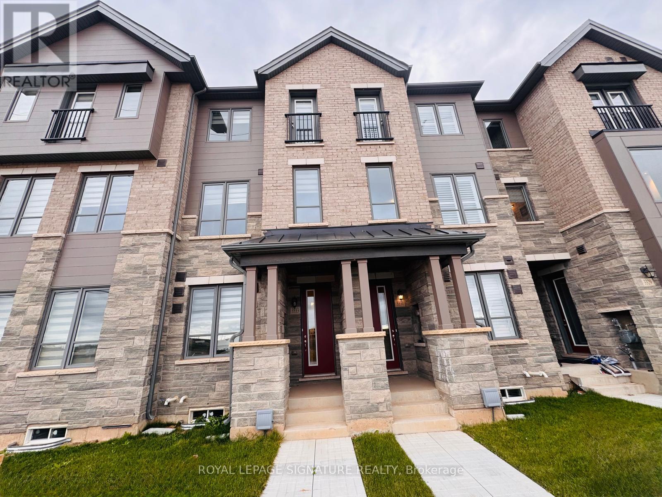122 Fletcher Street
Bradford West Gwillimbury, Ontario
TURNKEY BRADFORD BEAUTY WITH CUSTOM KITCHEN & EVERY CONVENIENCE CLOSE BY! On a tree-lined street in the heart of Bradford sits a bungalow that's anything but ordinary. From the moment you arrive, the all-brick exterior, established garden beds, and interlock walkway create a welcoming first impression. Step inside to find hand-scraped hardwood floors, a kitchen that sparks instant envy with quartz counters, sleek modern cabinetry, a pantry wall, tile backsplash, tile flooring, stainless steel appliances including a gas stove, and a garden door walkout that makes backyard dinners on the deck a nightly event. The primary suite delivers its own private escape with a walk-in closet and 4-piece ensuite, while the finished basement opens up even more living space with a rec room, extra bedroom, and storage for days. The fenced backyard, complete with a shed, offers the perfect spot to unwind, and the extra-long driveway with no sidewalk in front, paired with an attached 2-car garage, means you'll never juggle parking again. Major updates completed over the years include the roof, furnace, air conditioner, windows, and doors, giving you peace of mind along with move-in readiness. Where every detail says "welcome home" the moment you walk through the door! (id:60365)
Lower - 6549 Riall Street
Niagara Falls, Ontario
Stunning New Bright And Spacious 3Bdrm Legal Basement Apartment. This Unit Welcomes Lots Of Natural Light And Features Spacious Rooms separate laundry in Unit, Utilities included in Price. 1 Full Washroom, A Large Kitchen & Open Concept Living Room. (id:60365)
29 Hennessey Crescent
Kawartha Lakes, Ontario
Welcome to The Ravines of Lindsay! This stunning, newly built brick front home sits on a premium corner lot with unobstructed pond views and offers over 2850 sq ft of elegant living space. Features include an inviting covered porch, bright open concept layout, hardwood floors, oak staircase, California shutters, and a cozy family room with fireplace. The main floor offers formal dining and living rooms, convenient laundry, and a spacious great room open to a chef inspired kitchen. Walk out to a large fully fenced backyard. Upstairs has four spacious bedrooms each with washroom access plus a versatile bonus space. Additional highlights include central vacuum and fenced yard. Located close to schools, parks, hospital, public transit, ravine trails, and on the school bus route. Experience modern comfort and natural beauty in the heart of Kawartha Lakes. (id:60365)
593 First Avenue
Welland, Ontario
This turn-key 7-bedroom, 4-bathroom semi-detached home is one of the largest layouts in Welland and sits on a spacious lot just steps from Niagara College. Already tenanted and generating strong cash flow, it's an ideal addition to any investor's portfolio. The finished basement offers excellent potential for a second kitchen, allowing for easy conversion into two separate units. Close to all amenities and public transit. Don't miss this rare opportunity to own a high-performing investment property in a prime location. (id:60365)
47 Marina Village Drive
Georgian Bay, Ontario
Lifestyle and comfort meet in this amazing detached home offering over 2,700 square feet of living space. This spacious four-bedroom, two-and-a-half-bath property features a main floor primary suite complete with a luxury ensuite, and thoughtful design throughout. The main level showcases an expansive eat-in kitchen with a walkout to the back deck perfect for morning coffee or summer barbecues. The two-story family room is a showstopper, with soaring ceilings and large windows that fill the space with natural light. You'll also find a main floor laundry, a large utility room, and a convenient two-piece powder room. Upstairs, there's a bright loft area ideal for an office or reading nook, along with three generous bedrooms and another full bathroom, providing plenty of space for family or guests. The double car garage and double driveway add convenience and functionality. Located close to the community marina, this home is surrounded by a lifestyle of leisure and recreation enjoy boating, golf, skiing, hiking, biking, swimming, pickleball, and more. The community is welcoming and social, offering year-round opportunities to connect. Social membership fee to be phased in for amenities as they become available. Just minutes off the highway, the location feels wonderfully serene yet keeps you close to shopping, dining, and amenities in every direction from big box stores to charming local boutiques. This floor plan offers the most square footage among the detached homes and is one of only a few of its kind making it an exceptional opportunity to experience the best of Oak Bay living. Newly paved driveway and lane way. (id:60365)
619 Willow Street
Shelburne, Ontario
"This beautiful family home is a rare find in a desirable neighbourhood. The main floor features a spacious living room, dining room, and eat-in kitchen, perfect for family gatherings and entertaining. The large windows bring in an abundance of natural light, making the interior feel bright and airy.The family room with a gas fireplace is a cozy retreat, and the sliding doors lead out to the expansive backyard, providing endless opportunities for outdoor fun. The upper floor boasts a luxurious master bedroom with a 5-piece ensuite and walk-in closet, offering the ultimate retreat for homeowners.With 3 bedrooms, including a 4th bedroom in the basement, this property is ideal for growing families or those who need space for guests. The ample parking for 6 vehicles is a bonus, and the crawl space provides excellent storage.This property offers a unique blend of comfort, style, and functionality. Don't miss out on this incredible opportunity to own a home that has it all. Schedule a viewing today and make this stunning family home yours!" (id:60365)
2462 Lazio Lane
Oakville, Ontario
Absolutely Stunning, Move-In Ready Home In The Heart Of West Oaks Trails. This Meticulously Maintained, Carpet-Free Home Offers Nearly 2,500 Sq. Ft. Of Beautifully Finished Living Space On A Generous 28 X 107 Ft. Lot. A Rare End-Unit That Truly Feels Nearly Detached, The Home Is Connected Only At The Garage And A Small Portion Of The Second Level-Providing Exceptional Privacy, Added Natural Light, And A Noticeably Quieter Living Experience. The Desirable West-Facing Backyard Captures Abundant Afternoon And Evening Sun, Enhancing The Brightness And Enjoyment. Situated On A Quiet, Family-Friendly Street, Just Steps To Pine Glen Park And Within Walking Distance To Schools, Trails, And Shopping, This Location Offers The Perfect Balance Of Convenience And Tranquility. The Main Level Welcomes You With A Spacious Eat-In Kitchen Featuring S/S Appliances, Quartz Countertops, And A Walk-Out To A Fully Fenced, Professionally Landscaped Yard. Complete With Stamped Concrete Patio And Pergola, This Private Outdoor Retreat Is Ideal For Family Gatherings Or Relaxing Evenings At Home. Upstairs, You'll Find Three Generously Sized Bedrooms, Including A Primary Suite With A Walk-In Closet And A Spa-Inspired Ensuite With Soaker Tub And Separate Shower. Two Additional Bright Bedrooms With Large Windows And Ample Closet Space Are Complemented By A Stylishly Renovated Full Bathroom, While The Second-Floor Laundry Adds Everyday Convenience And Functionality. The Professionally Finished Basement Extends The Living Space With A Large, Open Rec Room Highlighted By Vinyl Flooring And Pot Lights Throughout-Perfect For Movie Nights, A Home Office, Gym, Or Play Space. A 2-Piece Bathroom And Abundant Storage Complete This Versatile Lower Level. With A Thoughtful Layout, Quality Finishes Throughout, And No Carpet Anywhere, This Home Is Truly 100% Move-In Ready. A Rare Opportunity To Own An Exceptionally Well-Kept Home In One Of Oakville's Most Sought-After Neighbourhoods - This One Truly Has It All. (id:60365)
442 Bergamot Avenue
Milton, Ontario
Beautiful Home Available Immediately in a Gorgeous Neighborhood, Spacious 4 BR & 2.5 Baths. Access from Garage to House. Beautiful Open Concept Kitchen & Quartz Counter from the Dining to the Living. The 2 Floor Offers a Spacious Master Bedroom with an Ensuite 4PC, plus 3 BR and Laundry room, Window Coverings. Close to 401, 407, HWY 5 Dundas, Close to Shopping Centers, Parks and Schools. Tenants are AAA Only, Easy Showings and Move in Ready! (id:60365)
9 Black Bear Trail
Brampton, Ontario
Welcome to 9 Black Bear Trail-this spacious over 2600 sq ft 4-bedroom home sits on a premium corner lot and has been lovingly maintained by the original owners. Freshly painted throughout with brand new carpet in all bedrooms, the home is filled with ample natural light thanks to large windows throughout. It also features hardwood flooring in the combined living/dining area and family room, with ceramic tile in the kitchen and foyer. The bright antique white kitchen comes equipped with stainless steel appliances, offering both function and charm. The primary bedroom includes a 4-piece ensuite, while bedrooms 3 and 4 share a convenient Jack & Jill bathroom. Bedroom 4 also has private access to a separate 3-piece bathroom-perfect for guests or extended family. Main floor laundry, generous principal rooms, and interlocking at both the front and back add to the appeal. Located in a sought-after, family-friendly neighbourhood, this is a move-in ready home with endless potential. Highly motivated seller! (id:60365)
1115 - 60 Central Park Roadway
Toronto, Ontario
Welcome to The Westerly 2 by Tridel a brand new luxury residence at Bloor and Islington in Etobicoke! This bright and spacious suite features 1 bedrooms and 1 bathrooms, offering approximately 572 sq. ft. of interior living space. Designed with a functional open-concept layout, upgraded kitchen and bathroom finishes, and contemporary design details throughout. This suite also offers in-suite laundry, premium appliances, and high-end finishes that reflect Tridel's signature craftsmanship. Residents enjoy access to a full range of luxury amenities, including a 24-hour concierge, state-of-the-art fitness centre, party rooms, guest suites, and more. Ideally located, The Westerly 2 is just steps from Islington Subway Station, Bloor West shops, restaurants, and major commuter routes, offering the perfect blend of urban convenience and upscale living. (id:60365)
7 - 20 Tasker Road
Brampton, Ontario
Brand new industrial condo Unit situated in the heart of Brampton. Located in a highly desirable area and surrounded by many types of businesses, amenities and growing residential neighborhoods. Quick and easy access to 400 series highways, major traffic routes and Pearson International Airport. The complex accommodates 53 ft trailers and has direct access from Dixie Rd, Inspire Blvd, Ace Dr and Tasker Rd. The Unit comes with modern and functional features and28 ft clear ceiling height. No mezzanine included in the square footage of the unit. All free and clear space suitable for various Industrial and Retail uses such as Showrooms, Warehousing, Wholesale, Food Processing with Take-out restaurants etc. (id:60365)
3333 Sixth Line
Oakville, Ontario
Absolutely Stunning 3+1 Bedrooms and 3 Washrooms Luxury Townhome Located in a High Demand Uptown Core of Oakville. Modern Elegance Approx. 2000 Sq Ft Townhome Ready to Move In! Enjoy proximity to Longos, Walmart, Home Sense, Oakville Hospital, Schools, Go Train, Banks, Public Transit, Hwy 403, Hwy 407, and Dundas. Private Entrance, 9' Ceilings, Upgraded Kitchen with Stainless Steel Premium Appliances, Perfectly Blending Backsplash, Centre Quartz Island, and Dry Bar Leading into Dining area. Dining Room with Walkout to Beautiful Covered Balcony/Deck. Great Room with an Electric Fireplace, Large Windows, and a Hardwood Floor Upper-Level Features the Master Bedroom with En-suite, Frameless Glass Shower, Walk-In Closet, Big Windows, and Juliet Balcony has Spectacular View. 2 Other Bedrooms with a closet, 4 Pieces Bathroom. Stylish Main Level Den can be used as an Office or a Living Room. Unfinished Basement is a Perfect Play Space for Kids or to Use as Storage! Convenient Inside Access to a Private Garage and Well Designed Back Door. Upgraded 200 AMP Electric Panel and Smart Home Features. (id:60365)

