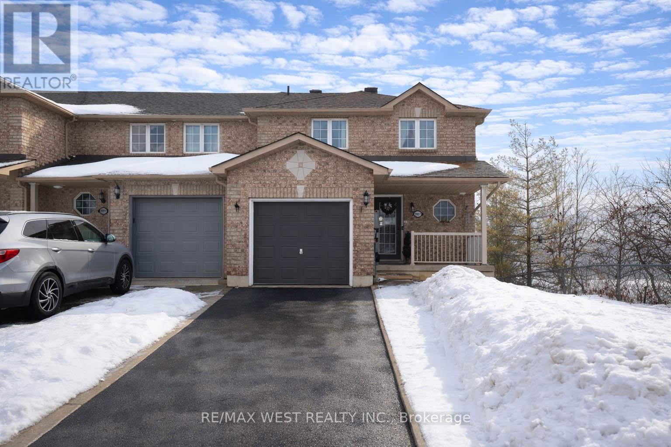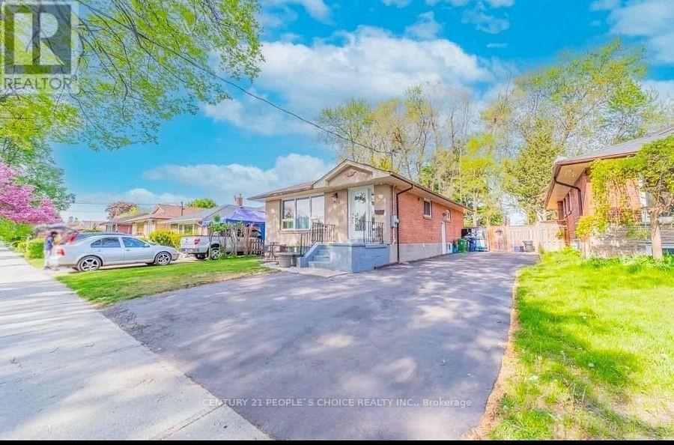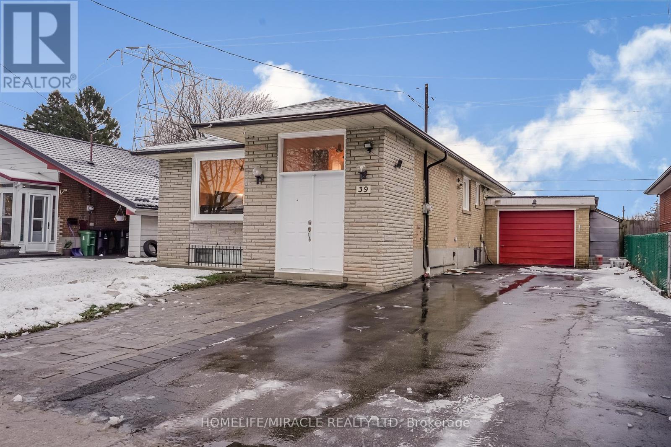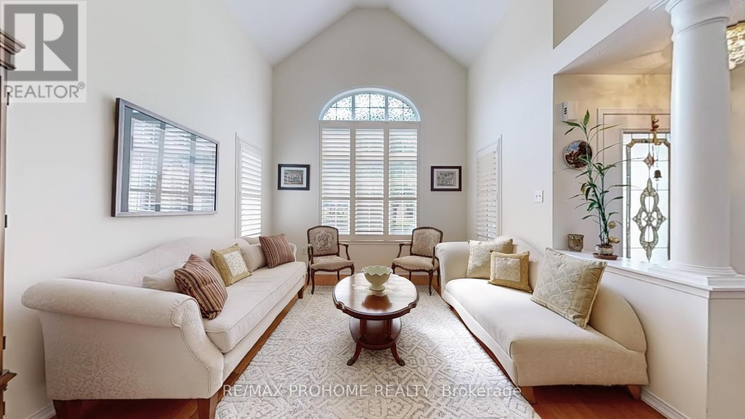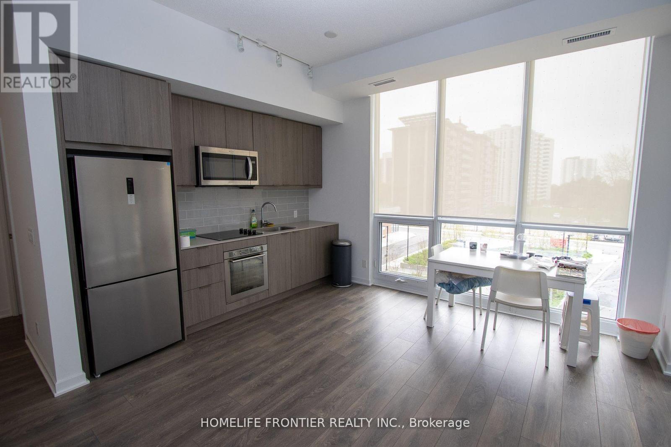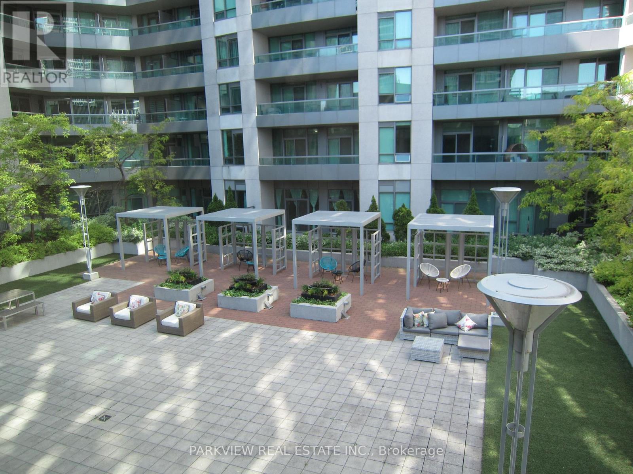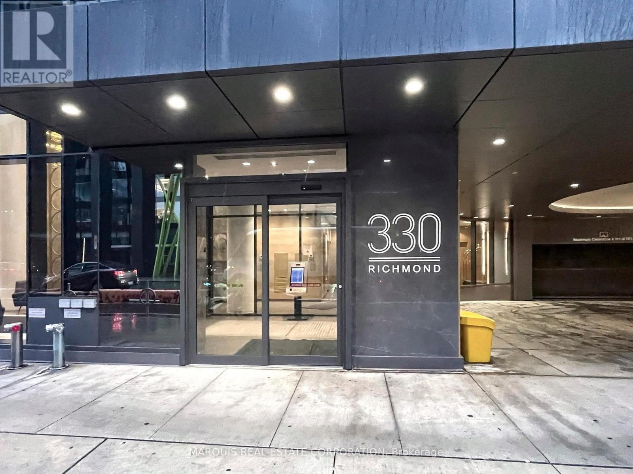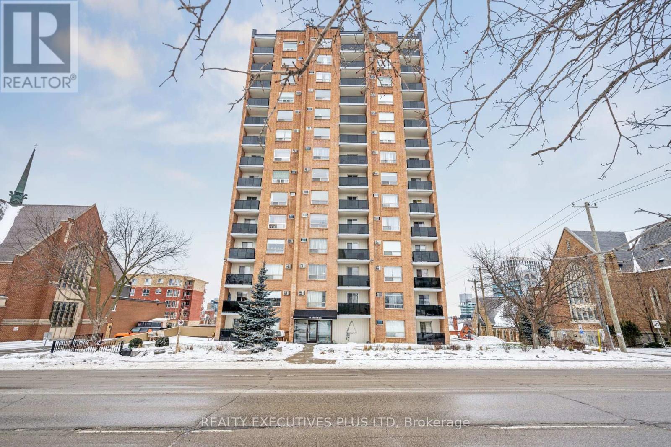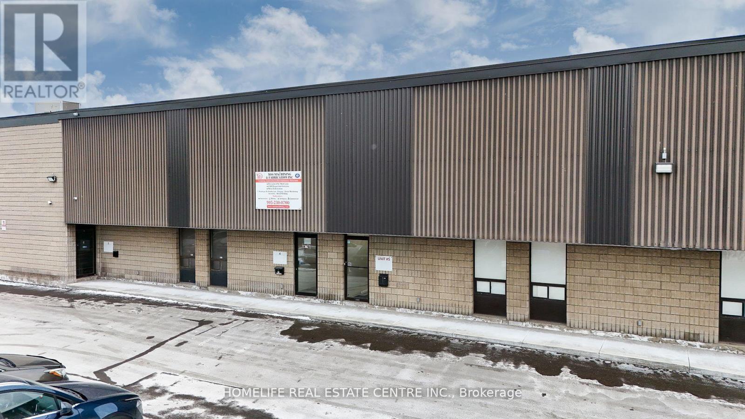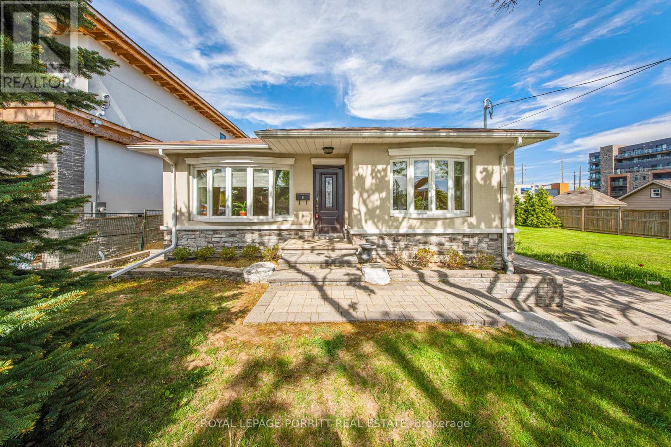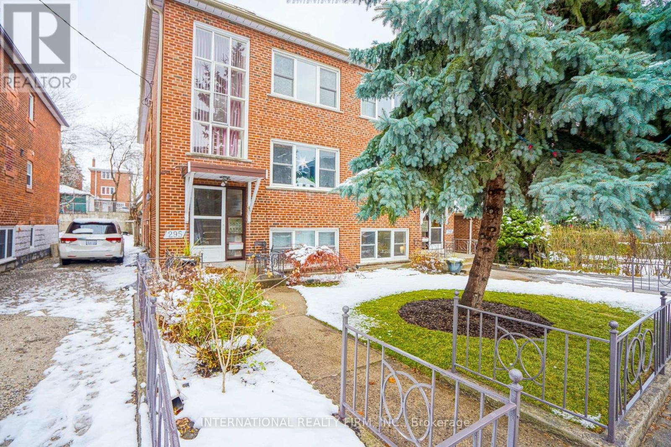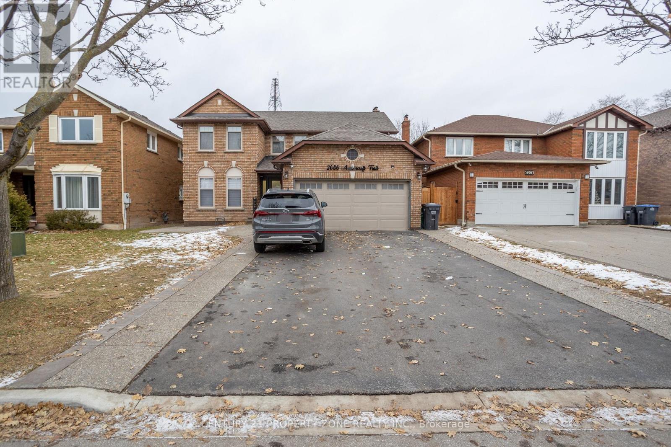2021 Swan Street
Innisfil, Ontario
Absolutely amazing Innisfil location, backing onto a green space this 1207 sq ft open concept end unit freehold townhome has something for everyone. Modern updates, 3 generous sized bedrooms, an attached garage, close to amenities, a partially finished walk out basement with ideal set up for an in-law or rental suite with separate entrance and great yard space. This home must be seen to be appreciated. (id:60365)
Bsmt - 11 Abbeville Road
Toronto, Ontario
A Beautiful 3 Bedroom 2 washroom Basement . Upgraded washroom . Few minutes to many Amenities,ttc, School, Centennial College, Parks, Bike Trails. Perfect quiet Family Friendly Neighborhood. (id:60365)
39 Chancellor Drive
Toronto, Ontario
***Location***Location***Location*** Walking distance to TTC, Woburn School, Churchill Heights Public School, all Major grocery store Close to Hwy401, shopping, and major malls Beautifully maintained 3+4 bedroom bungalow situated in a welcoming, friendly neighbor hood. Recently renovated basement, New Furnace, New Hot water Tank Enjoy an outdoor patio and private backyard that complete this exceptional property (id:60365)
64 Grainger Crescent
Ajax, Ontario
Welcome to 64 Grainger Crescent A Tribute-Built Beauty Nestled on a Quiet, Tree-Lined Street in Sought-After Ajax! This elegant 4-bedroom, 3-washroom family home offers the perfect blend of comfort, style, and functionality. Situated on a premium 41x111 ft lot, the property features a beautifully landscaped front and backyard ideal for entertaining or serene relaxation. Step inside to a grand front foyer with soaring ceilings and an open-to-above living room, flooded with natural light through a large arched window. Hardwood floors and timeless architectural details, including decorative columns and custom railings, add warmth and sophistication throughout. The upgraded kitchen boasts extended cabinetry, a stylish backsplash, and stainless steel appliances. Enjoy meals in the spacious eat-in kitchen with a walkout to a stunning covered deck, overlooking a lush backyard and backing onto serene green space perfect for outdoor dining or peaceful mornings. The main floor also features a formal dining room with gleaming hardwood floors and a large family room with a cozy gas fireplace, ideal for gatherings. Upstairs, the generously sized bedrooms provide comfort and space for the whole family. Conveniently located just minutes from parks, top-rated schools, the Ajax Community Centre, waterfront trails, shopping, restaurants, GO Transit, and Highways 401, 407 & 412 this home truly checks all the boxes for cozy family living. (id:60365)
315 - 38 Forest Manor Road
Toronto, Ontario
Spacious 2 Bedrooms + Den & 2 Full Baths With West Views. Great Open Concept Layout. Must Be Seen. Modern Design Kitchen And Living Room. Right Beside Subway Station. Great Location Close To All Amenities. Mall Nearby. Close To Hwy 404 & Hwy 401. Building Has Gym, Indoor Pool, Party/Meeting Room & 24Hr Concierge. (id:60365)
1615 - 25 Lower Simcoe Street
Toronto, Ontario
2 Bedrooms, 2 Full bathrooms, 2 Walk-in closets, Hardwood quality flooring, Car parking, and Locker. Short walk to Union Station & minutes car drive to Hwy/Spadina ramp. Layout split bedrooms privite living. Security 24 Hrs & Concierge, Indoor Pool, Sauna, Visitor car parking, Virtual Golf, Billiards, Theater, Lounge, Gym, Party room & Card room. Full floor to ceiling windows. Balcony unobstructive/clear WEST view over look park and Rogers center, with seperate access from living room & bedroom. (id:60365)
505br2 - 330 Richmond Street W
Toronto, Ontario
Shared accommodation. Second bedroom only. Female only. Fully furnished. Available March 1 or sooner. (id:60365)
303 - 64 Benton Street
Kitchener, Ontario
Located in the core of downtown Kitchener, this newly renovated 1-bedroom condo offers aturnkey urban lifestyle with secure underground parking and an owned storage locker. The well-designed layout features an updated kitchen open to the living area, complete with a newquartz breakfast bar and stainless steel appliances. New flooring and fresh paint throughoutcreate a clean, modern feel.The spacious living area easily accommodates a dining table or home office and opens to aprivate, newly refreshed west-facing balcony-ideal for evening downtime. Stay comfortableyear-round with wall-mounted air conditioning. The bedroom offers excellent natural light and generous closet space, while the updated 3-piece bathroom includes an easy step-in shower.Residents enjoy convenient in-building laundry, a fitness room, party/meeting space, and visitor parking. Condo fees include water, building insurance, and common elements. Furniture in the unit is available for sale at a good price. (id:60365)
5 - 286 Rutherford Road S
Brampton, Ontario
Presenting a premium industrial/commercial unit situated in one of Brampton's most sought-after industrial corporate parks. This strategically located property offers unparalleled connectivity with immediate access to Highways 401, 407, and 410, as well as proximity to public transit and major retail destinations including Costco, Home Depot, and Walmart. Zoned M2, this versatile space is designed to accommodate a wide range of industrial uses. The unit boasts impressive features such as over 20' clear height, a spacious drive-in garage door, and a truck-level shipping door ideal for efficient loading and unloading, including accommodation for 53 trailers. The site offers dual access via Rutherford Road and Hale Road, ensuring excellent traffic flow and operational efficiency. This is a rare opportunity to secure a high-functioning industrial asset in a premier location. (id:60365)
3 Orianna Drive
Toronto, Ontario
Whole house lease! Fantastic opportunity to lease a well-maintained bungalow on large lot in sought-after West Alderwood with lawn maintenance included in the lease. Situated on a quiet, family-friendly street, this charming home offers comfortable living in an established neighbourhood close to everything you need. The existing bungalow is in excellent condition and features two kitchens, providing flexible living options for extended family or multi-generational use. Ideal for tenants seeking space, privacy, and a convenient location. Just a short walk to the Alderwood Community Centre with pool, library, playground, and outdoor arena. Excellent nearby schools include Sir Adam Beck Public School (French Immersion and English streams) and St. Ambrose Catholic School. Commuters will appreciate quick access to Hwy 427, QEW, and Gardiner Expressway, or walk to the north entrance of the Long Branch GO Station. Multiple TTC bus options are also within walking distance. Minutes to Lake Ontario, Etobicoke Valley Park, Farm Boy, Kettleman's Bagels, and other everyday amenities. A rare chance to lease a spacious bungalow in a mature, highly desirable neighbourhood. (id:60365)
3 - 295 Indian Grove W
Toronto, Ontario
Light-Filled, Open Concept, 2 Bedroom, 1 Bath In The Heart Of High Park North. A Renters Paradise With Quiet Neighbours, A Spacious Upper Level Upgraded With New Stainless Steel Appliances Located On Coveted Indian Grve, Steps Away From The Bloor & Keele Subway Station, High Park, And Roncesvalles Itself. Easy Access To The City Centre Via Ttc And Car. Modern Kitchen, Upgraded Bathroom. (id:60365)
Basement Level - 2686 Ambercroft Trail
Mississauga, Ontario
Welcome to this spectacular, never-lived-in legal basement unit with a separate private entrance,located on a quiet cul-de-sac with minimal traffic. Just steps from Credit Valley Hospital andminutes to Hwy 403, this home offers exceptional convenience. This newly renovated basementfeatures a good-sized family room, 1.5 modern washrooms, and separate private laundry. Allappliances are brand new, making the unit completely move-in ready. The unit includes two parkingspaces (one garage parking included), offering rare and valuable convenience. Situated in atop-ranked school district including John Fraser, Gonzaga, and Credit Valley, with nearbydaycares-ideal for growing families or couples seeking space and comfort. Enjoy walking distance to Erin Mills Town Centre, GO Transit, and MiWay transit, with shopping, dining, and everydayamenities close by. An unbeatable location combined with modern finishes and privacy-this unit is a must see. (id:60365)

