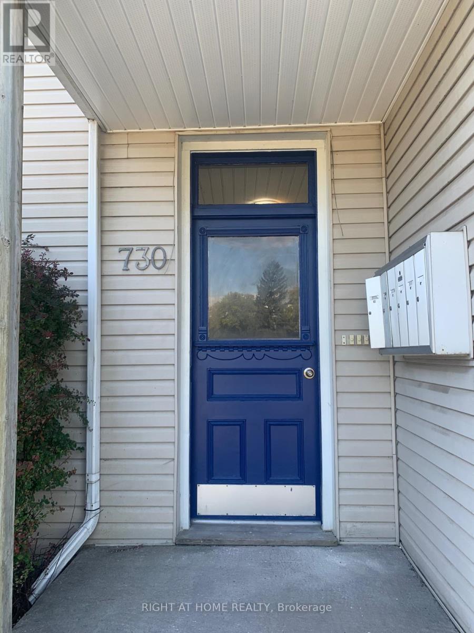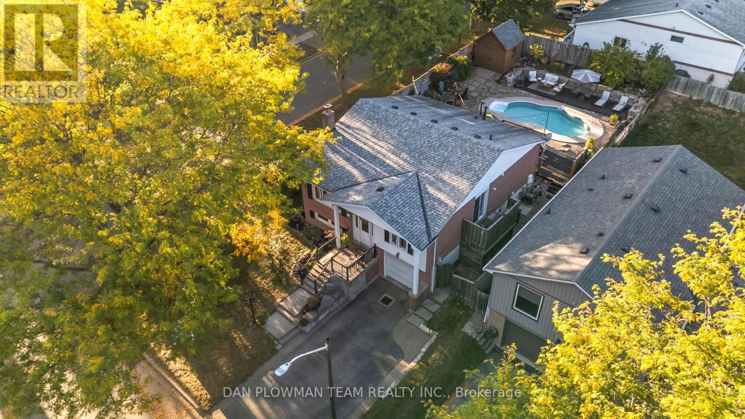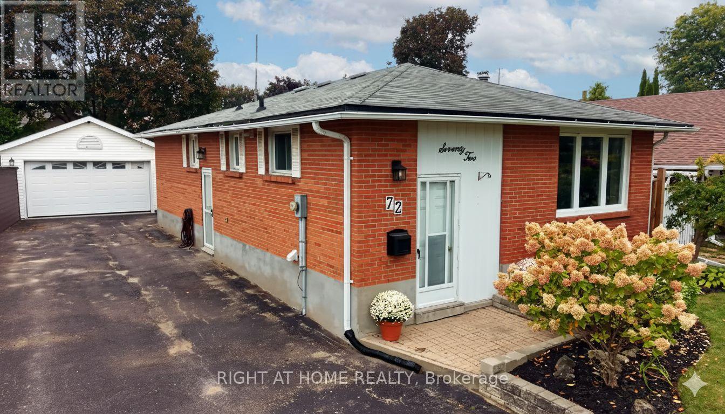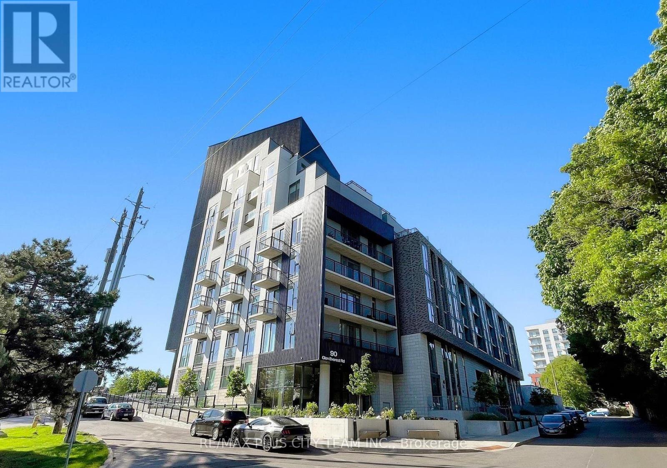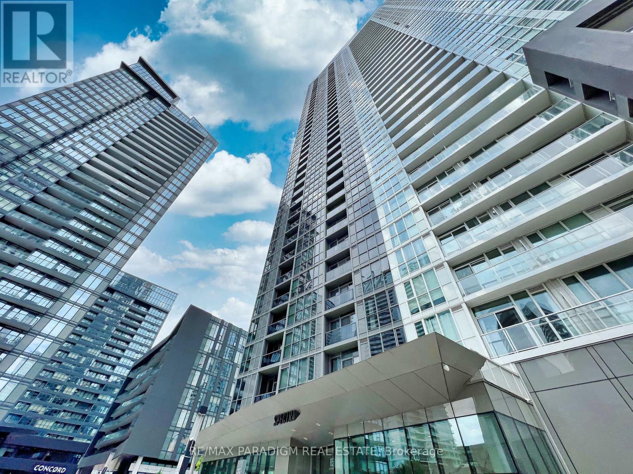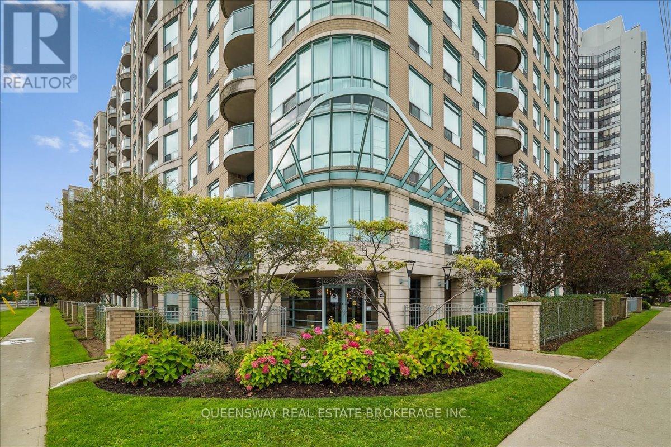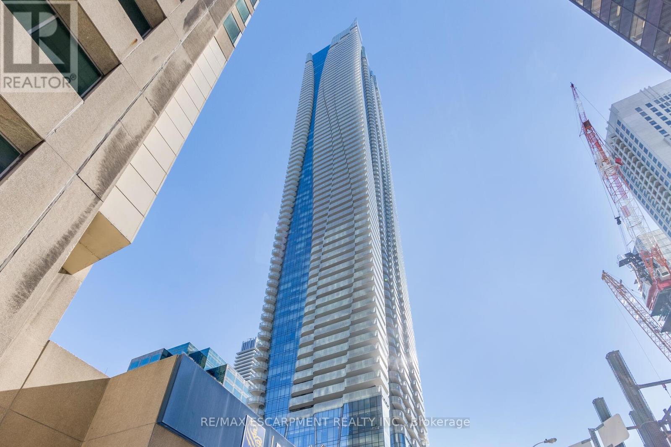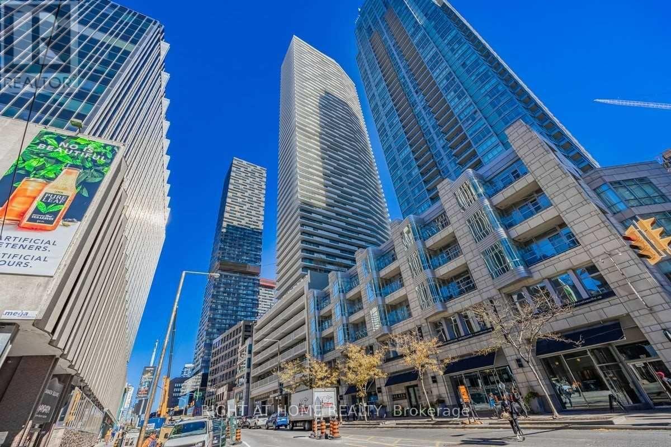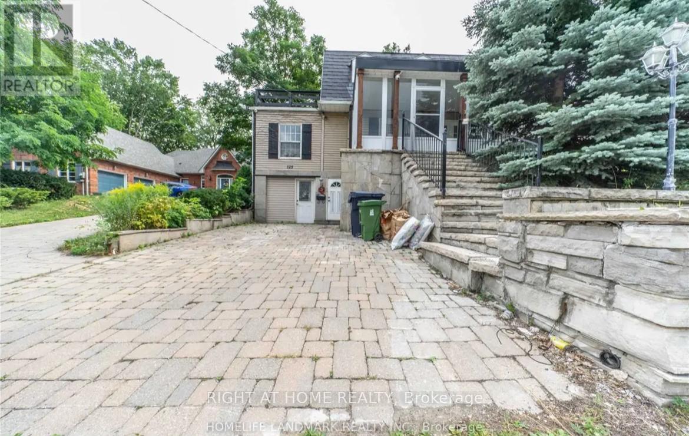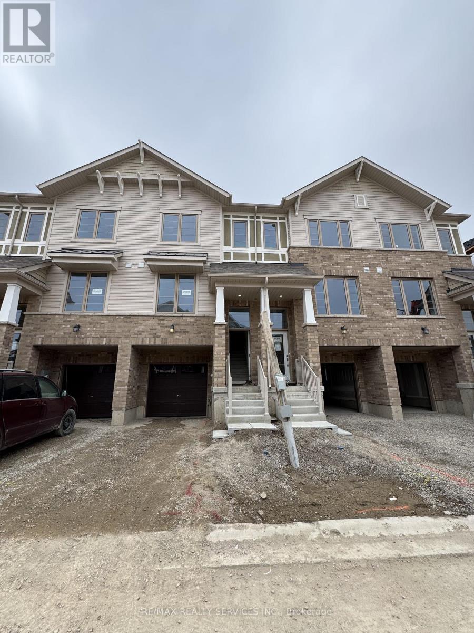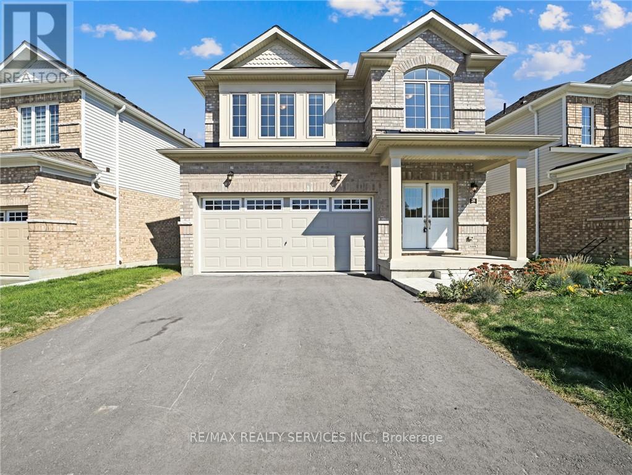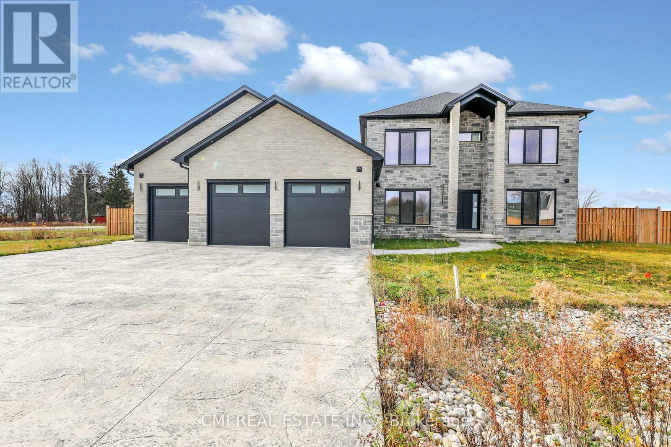6 - 730 Simcoe Street
Oshawa, Ontario
Newly renovated apartment with one parking space. Close to No Frills and GO station. Minutes off Hwy 401. All Utilities are included (id:60365)
123 Guthrie Crescent
Whitby, Ontario
Location, Location, Location! This Stunning Three-Bedroom Raised Bungalow Is Perfectly Situated In Whitby's Sought-After Lynde Creek Neighbourhood, Offering Style, Comfort, And Thoughtful Upgrades Throughout. The Beautifully Renovated Kitchen Showcases Beechwood Cabinetry, Marble Backsplash, Quartz Countertops, Pantry With Pullouts, And Convenient Pots-And-Pans Drawers, With A Walkout To The Deck For Effortless Entertaining. Gleaming Hardwood Floors Flow Across The Main Level, While The Finished Lower Level Features A Welcoming Recreation Room With Fireplace, A Fourth Bedroom, Updated Bath, Large Workshop, And Direct Garage Access. Step Outside And Discover An Entertainer's Dream Backyard - A Private Oasis Designed For Year-Round Enjoyment. The Professionally Landscaped Yard Boasts An Inground Heated (Natural Gas) Saltwater Pool, Expansive Decking With Multiple Seating Areas, A Natural Gas BBQ, Cozy Fire Table, And A Soft Tub Plug-And-Play Hot Tub, Creating The Perfect Retreat For Relaxing Or Hosting Family And Friends.This Home Has Been Meticulously Maintained With An Array Of Impressive Improvements: An Owned Tankless Water Heater (2019/20), The Saltwater Pool Installed In 2019 By Scovie Pools With A New Pump (2024) And Heat Exchanger (2025), Gemstone Programmable Led Exterior Lights (2023), And A New Central Vacuum System (2024). Additional Upgrades Include A Direct Gas Line For The BBQ, Professional Attic Remediation With Certificate (2024) Completed Prior To A Full Bathroom Renovation, Refreshed Front Steps (2025), And A Durable Roof, Furnace, And Air Conditioner (All 2016). With Its Exceptional Features, Modern Comforts, And Beautifully Landscaped Surroundings, This Move-In-Ready Home Truly Offers A Slice Of Heaven On Earth. (id:60365)
72 Claymore Crescent
Oshawa, Ontario
Hard to find Bungalow with a legal second unit; great two family home or investment, Quiet Crescent, great area of Oshawa on a tree lined street. 3 bedrooms and main floor updates in 2024 include: Kitchen and bathroom, doors, laminate flooring, trim, pot lights, soft close doors in kitchen and bathroom, windows updated from original windows. Basement updates in 2024: 2 bedroom, full washroom with porcelain tile, soft close doors in bathroom, doors, trim, baseboards, laminate flooring, pot lights, closet and a storage room. Alos it is vacant so you can set your own rent. Detached two car garage was built in 2012 has its own 60 amp panel, man door, concrete floor and storage in the rafters. Additional features include 8 appliances, central air, forced air gas, fully fenced yard, 8 car paved double wide drive, small patio stone are in back, separate and private side entrance. Great area, with steps to transit, short walk to Harmony Trail, short walk to shopping. nearby schools and churches. (id:60365)
419 - 90 Glen Everest Road
Toronto, Ontario
Welcome to Merge Condos! This stylish 1-bedroom + den suite offers a bright, open-concept layout with floor-to-ceiling windows and laminate flooring throughout. The modern kitchen features integrated appliances and high-end finishes, perfect for everyday living. The den includes a closet and can be used as a small bedroom or home office. Conveniently located with the TTC at your doorstep and just steps to shops, restaurants, and grocery stores-everything you need is right here! (id:60365)
2211 - 85 Queens Wharf Road
Toronto, Ontario
Bright & Spacious 1-bed (570 sq.ft) suite in the heart of Toronto's waterfront community. Features include floor-to-ceiling windows, open-concept living, modern kitchen with stainless steel appliances and a spacious bedroom with frosted-glass sliding door. Filled with natural light and offering unobstructed city views.Prime downtown location-steps to Canoe Landing Park, Loblaws & Sobeys, Shoppers, LCBO, TTC, and minutes to the CN Tower, Rogers Centre, Financial District, Union Station, and major highways.Amenities: Indoor pool, hot tub, gym, yoga studio, basketball court, movie theatre, party room, rooftop terrace with BBQs, pet spa, guest suites, and 24-hr concierge.Move-in ready-ideal for urban living! (id:60365)
200 - 28 Pemberton Avenue
Toronto, Ontario
**CORNER UNIT** Welcome to this stunning 2-bedroom, 2-bathroom corner condo in the heart of vibrant North York, offering 927 sq. ft. of bright, airy living space that feels more like a home than a condo. *Thoughtful Design Meets Natural Light* Step inside to discover a carefully crafted split floorplan that maximizes both space and privacy, with bedrooms strategically placed at opposite ends for ultimate tranquility. Large windows throughout flood every room with natural light, while the spacious kitchen showcases stunning wrap-around windows a rare feature. Your private balcony provides the perfect quiet retreat for morning coffee or evening relaxation. *Convenience at Every Turn* Nestled on the peaceful 2nd floor with no elevator waits required, this rare gem includes both parking and a storage locker. Direct underground access to Finch Subway and GO station makes commuting effortless year-round especially appreciated during Toronto's snowy winters while quick highway access keeps you connected to the GTA. *Move-In Ready* This contemporary home sparkles with fresh updates including brand-new flooring, modern vanities, stylish bathroom tiles, and fresh paint throughout. Located in a professionally managed building with all-inclusive utilities, it offers the perfect blend of modern elegance and convenience. *Prime Location* At 28 Pemberton, you're truly in the heart of it all surrounded by top-rated schools, beautiful parks, trendy restaurants, cozy cafes, and everything Yonge Street has to offer. (id:60365)
5503 - 1 Bloor Street E
Toronto, Ontario
Stunning Suite At Most Sought After One Bloor Residences. This Luxurious Floorplan Offers An Ideal Layout With Upgraded Hardwood, Beautiful Modern Kitchen With B/I Appliances & Floor To Ceiling Windows With Custom Window Treatments. Sliding Doors Leading To Open Balcony With Breathtaking Unobstructed City & Lake Views! Located On Subway Line, Bloor St. Shopping, Steps To Yorkville & All Amenities! (id:60365)
2505 - 2221 Yonge Street
Toronto, Ontario
The Paris Model, Total 605 Square Feet (136 Square Foot Balcony) 1 Bedroom Plus Media. Great Opportunity To Live In A 4-Year New Building In Midtown Toronto, A Luxury Condo Building At The Heart Of Yonge/Eglinton With Open Concept Layouts! Fabulous Amenities Include 24 Hr Concierge, Fitness Centre, Spa, And Outdoor Lounge Area With Bbq. Steps To Subway, Shopping, And Restaurants! Floor To Ceiling Windows. (id:60365)
Unit 2 - 125 Steeles Avenue E
Toronto, Ontario
Welcome to this Stunning and Fully Renovated home, a laneway house. Steps to Yonge St, TTC at the Door, Malls, and All Amenities. Bright & Well-Laid-Out with Pot Lights, Renovated Baths, Newer Windows, I Driveway, and storage. Good sized rooms and perfect for professionals or couples, this unit offers quick access to transit, major highways, local parks, and a wide range of shopping and amenities. (id:60365)
29 - 389 Conklin Road
Brantford, Ontario
Welcome to this Stunning 7-Month-New Townhouse Available for Rent!Located in a highly desirable neighbourhood, this modern and spacious 3-bedroom + large main-floor den home offers the perfect blend of comfort, functionality, and style. The second level features a huge living room with plenty of natural light and an open-concept kitchen and dining area, ideal for family gatherings and entertaining.Upstairs, you'll find 3 well-sized bedrooms. The primary bedroom boasts its own private ensuite and a spacious closet, while the other two bedrooms share a clean and modern full washroom. Main Floor has oversized den - perfect for a home office, kids' play area, or additional living space. Additional features include:1-car garage with private driveway. Modern finishes throughout, Very bright, open layout. Only 7 months old !!- like new! Perfect for families or professionals looking for a fresh, modern home in a great location. (id:60365)
28 Ford Street
Brant, Ontario
All Existing Appliances: S/S Stove, S/S Fridge, S/S Dishwasher, Washer & Dryer, all Existing Light fixtures. (id:60365)
1 James Street
Strathroy-Caradoc, Ontario
Executive Dream Home: Over 5000 Sq Ft of Above-Grade Luxury in Prime Melbourne! Welcome to a magnificent, custom-built residence offering unparalleled space and sophistication. Boasting over 5,000 sq ft of above-grade living, this detached home features a rare three-car garage and soaring 10-foot ceilings throughout the all levels. This impressive 5-bedroom, 6-bathroom layout is an entertainer's delight, showcasing a seamless open-concept design that connects the large family room with the chef's kitchen, which is complete with abundant cabinetry and a bright breakfast area. A separate, formal dining area and a dedicated office space provide versatility. The main floor is elevated by a serene Primary Suite retreat, featuring a massive walk-in closet and a spa-inspired 5-piece ensuite for ultimate comfort. Upstairs, three additional spacious bedrooms each boast their own private ensuite bathroom and walk-in closet. The partially finished basement expands your living space with a large rec room, a fifth bedroom, and a full bathroom. Enjoy summer gatherings in the beautiful backyard. Located just minutes from top schools, parks, major highways, and shopping centers, this is a prime opportunity to own the ultimate family home in Melbourne! (id:60365)

