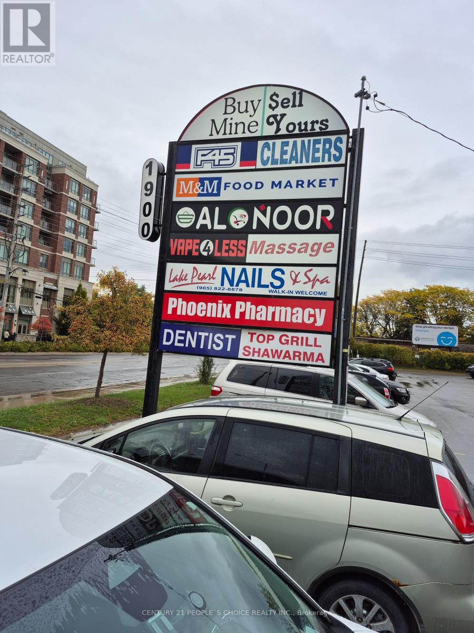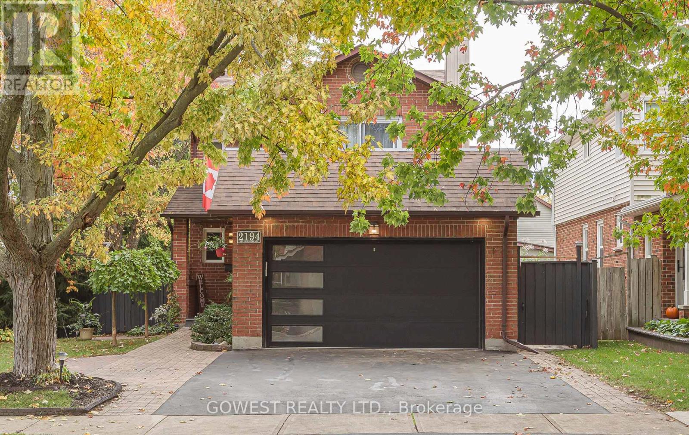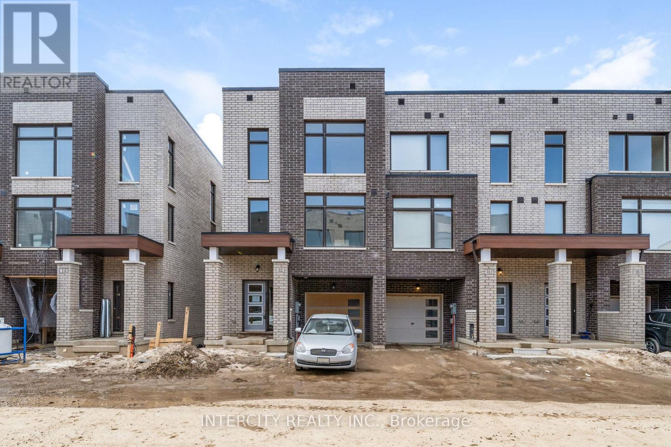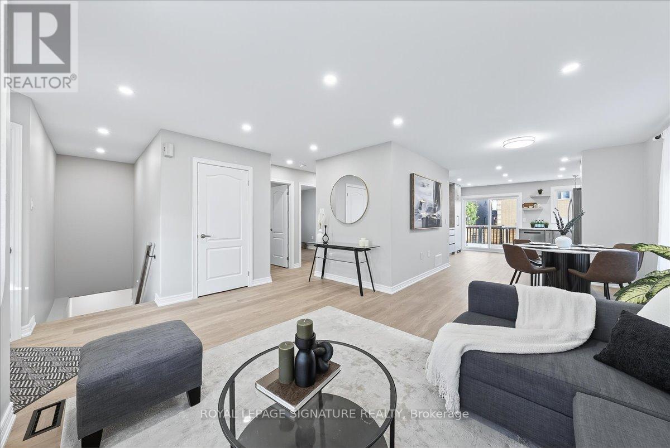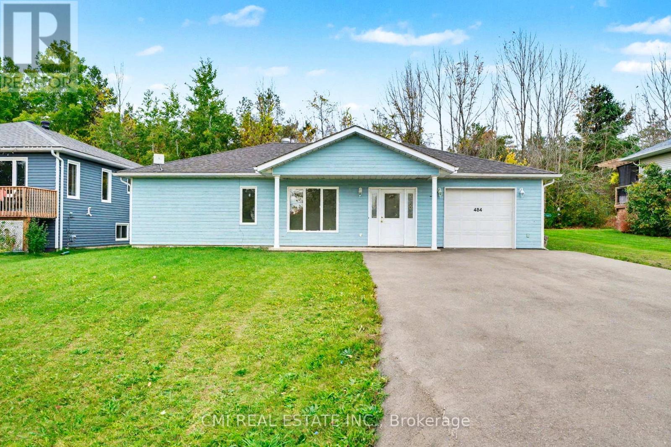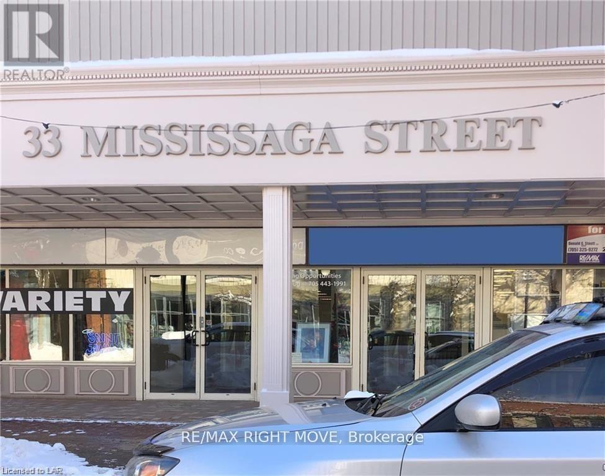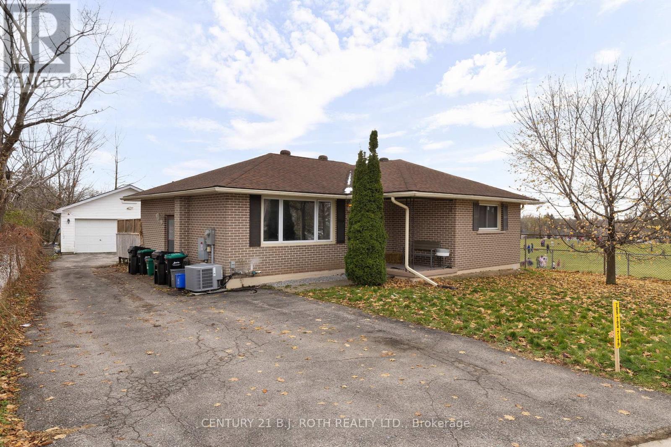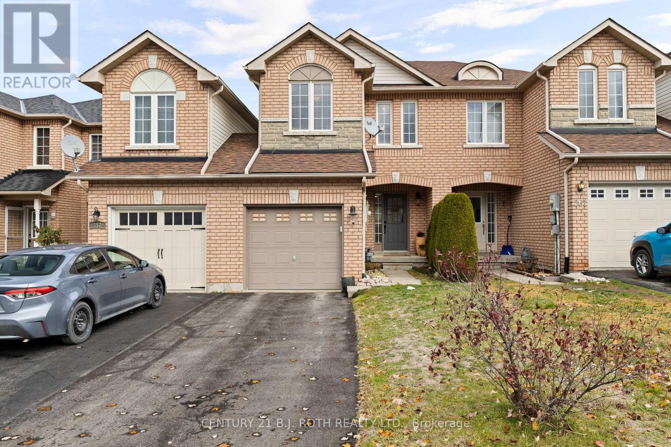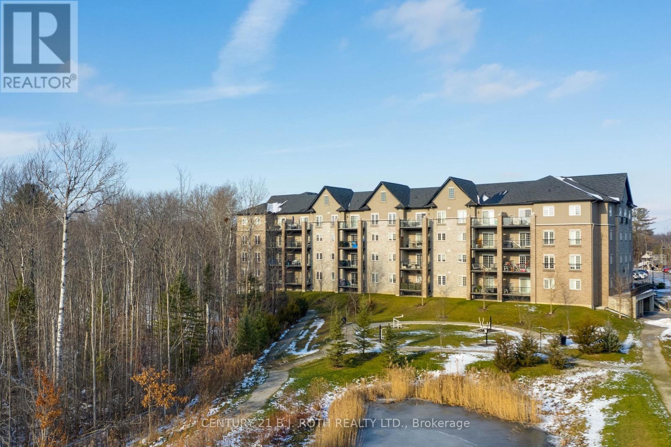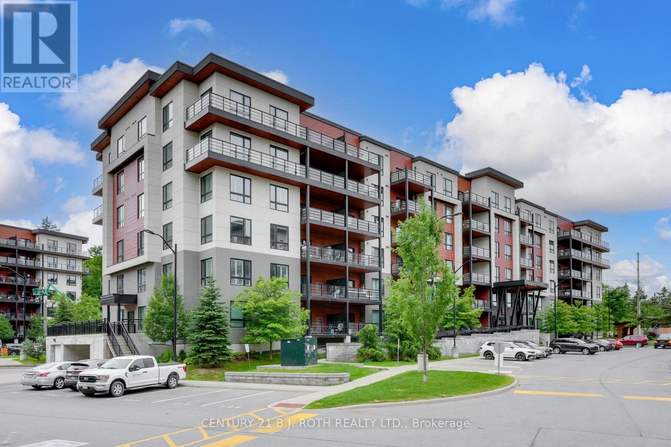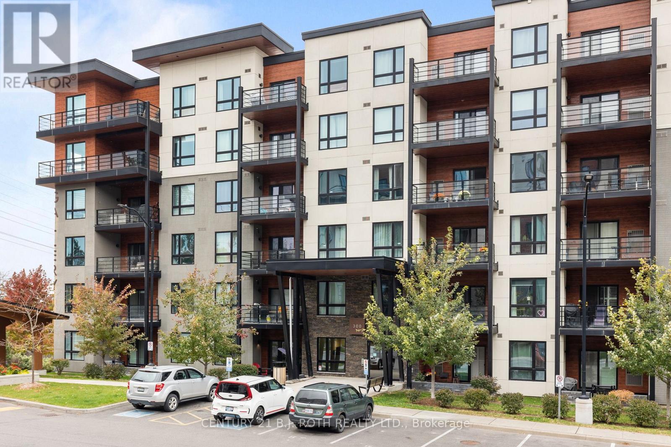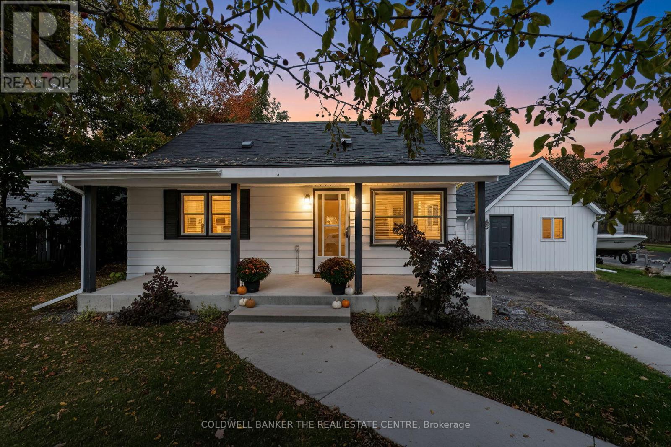3 - 1900 Lakeshore Road W
Mississauga, Ontario
AL NOOR Grocery Store ( Lotto License, Tobacco Retail Dealer's permit , ATM , Bitcoin ATM ,Ideal space for Butcher, Coffee machine and 18 foot open , Beverage refrigerator and much more - Exceptional Business Opportunity in the Lakeshore ! Welcome to a thriving and well-loved grocery store located at Lakeshore Street in Mississauga. This established business presents an incredible opportunity for entrepreneurs seeking a profitable and community-centric venture. Prime Location in a high-traffic area with excellent visibility and easy access for customers Potential for further growth and expansion, including opportunities for online sales and delivery services. Ready-to-operate business with all necessary equipment, fixtures, and chattels. Comprehensive training and support available to ensure a seamless handover and continued success. Ample parking, access from the front and the back of the store. Long Term Lease $26 per Sqft +$ 16.70 TMI per sqft. Liquor license it ease to apply .Don't miss this fantastic opportunity to own a flourishing grocery store in one of Mississauga's most vibrant neighborhoods. (id:60365)
2194 Madden Boulevard
Oakville, Ontario
Great 4-bedroom, 2-storey detached brick home in the highly sought-after River Oaks community of North Oakville. Spacious layout with large rooms throughout, 3 full bathrooms plus a main floor powder room, and a cozy family room. The kitchen features a moveable breakfast bar and overlooks the fenced backyard, ideal for family living. Recent updates include a renovated upper bathroom (2024), basement bathroom (2020), and new vinyl flooring (2024). The professionally finished basement offers a recreation room, home theatre with screen, and ample storage. Interlocking front walkway, 2-car garage with parking for 2 more on the driveway. Close to schools, parks, Nipegon Trail, local transit, and River Oaks Community Centre. (id:60365)
12 Queenpost Drive
Brampton, Ontario
* Executive New Townhouse In Brampton ** The Brooke Model, 2,094 Sq. Ft. ** End Unit ** Backing Onto Ravine Lot ** Extensive Landscaping That Surrounds The Scenic Countryside. This Private Neighbouhood Is Surrounded By Ravine On All Sides. Only 43 Homes In Entire Development In An Exclusive Court. The Brooks Model. Discover The Endless Amenities & Activities Across The City Of Brampton. Close Access To Hwy 407. Smooth Ceilings Throughout Ground, Main & Upper. P.O.T.L. Fee: $166.66. Project Is Registered. Project Known As Copper Trail Creek Homes. Builder Inventory (id:60365)
83 Sun King Crescent
Barrie, Ontario
Welcome to 83 Sun King Cres! A truly turn-key home that has been completely reimagined with a full top-to-bottom renovation rarely seen in this neighbourhood. Offering over 2,250 sq.ft. of finished living space, this 3-bedroom, 2-bathroom residence shines with brand-new flooring, modern pot lighting, oversized new windows, and stylish new doors. The designer kitchen is the heart of the home, featuring premium LG appliances, sleek cabinetry, and abundant storage, while the bathrooms have been rebuilt with luxury finishes including aspa-inspired glass shower in one and a jetted soaker tub in the other. Every detail has been upgraded from the front and backyard sliding doors to the LG washer and dryer, heat pump, insulated attic, and sump pump ensuring a worry-free lifestyle for years to come. The fully finished basement provides a bright and versatile extension of the home, complete with a beautiful 3-piece bathroom and generous space for family movie nights, play, or fitness. Outdoors, enjoy a landscaped yard with a large deck ideal for gatherings and entertaining. Located in Barrie's desirable Innishore community, steps to top schools, beautiful parks & trails, Barrie South GO, shopping, & Lake Simcoe waterfront, this one-of-a-kind home stands apart from the rest. (id:60365)
484 7th Avenue
Tay, Ontario
Discover the charm of this cozy four-season detached home, set on a generous 67 117 ft lot with a peaceful forest backdrop. The main floor offers about 1,300 sq ft of comfortable living space, including two spacious bedrooms, two full baths, and a bright, welcoming living area. Located in a warm, family-friendly neighborhood, you're just a short walk from Georgian Bay, local parks, and Port McNicoll's scenic beach community. The large private backyard is perfect for relaxing, entertaining, or future outdoor projects. A great opportunity to enjoy lakeside living year-round. Roof replaced in 2004. New appliances will be installed before closing. (id:60365)
1 & 2 - 33 Mississaga Street E
Orillia, Ontario
Prime downtown location. Middle of Main block. Excellent visibility. Located in the Heritage mall with 86 municipal parking spaces to the rear. The unit can be divided. Monthly rent for 2025 is $2891.16, including TMI $10.00. HST is in addition. (id:60365)
215 Rose Street
Barrie, Ontario
Welcome to 215 Rose Street, a LEGAL DUPLEX offering incredible versatility, whether you're an investor seeking cash flow positive or a first-time buyer looking to offset your mortgage. Located close to schools, shopping, parks, and with quick access to Highway 400, this property delivers both convenience and long-term upside. Sitting on an oversized lot with ample parking and a large detached garage, the home also offers the potential to add an additional dwelling unit for even greater future value. The main level features 3 spacious bedrooms, a full bathroom, a bright and inviting living room, and a versatile bonus room, perfect as a kids' playroom, home office, or a beautiful formal dining space. The newly renovated lower level shines with modern finishes throughout. This 1-bedroom, 1-bath unit offers luxury vinyl flooring, white shaker cabinetry, quartz countertops, tiled backsplash, smooth ceilings, pot lights, upgraded doors and trim, and large windows that fill the space with natural light. The shared laundry is conveniently located on the lower level, and each unit enjoys its own private entrance. Packed with upgrades, options, and income potential, 215 Rose Street is an opportunity you won't want to miss. (id:60365)
359 Ferndale Drive S
Barrie, Ontario
Welcome to 359 Ferndale Drive S, a lovely townhome situated in the desirable Ardagh Bluffs community in South-West Barrie. Offering over 1,400 sq. ft. of living space, this home features 3 spacious bedrooms and 3 bathrooms. The main floor boasts a bright, open-concept layout with a generous living area and a functional kitchen equipped with stainless steel appliances and ample counter space. Enjoy the convenience of inside entry to the garage and a large, private, fully fenced backyard ideal for relaxation or entertaining. Upstairs, you'll find three well sized bedrooms, including a primary suite complete with a walk-in closet and its own ensuite. Located within walking distance to Ferndale Woods P.S., St. Catherine of Siena P.S., St. Joan of Arc H.S., nearby shopping, restaurants, and scenic Ardagh Bluffs trails. Only minutes to Highway 400, Park Place, and Centennial Beach, this home offers both comfort and convenience. (id:60365)
412 - 44 Ferndale Drive S
Barrie, Ontario
TOP FLOOR CORNER SUITE! Welcome to Upper West Side, an exceptional community nestled in the heart of the Ardagh Bluffs and surrounded by the natural beauty of Bear Creek Eco-Park. Known for its tranquil setting and scenic surroundings, Upper West Side is one of the most picturesque places to call home. Suite 412 is located in the sought-after Empire Building and offers a rare, unobstructed view of the lush eco-park from every window and the expansive balcony. Offering the feel of a bungalow without the upkeep, this spacious 1,464 sq. ft. suite features three generous bedrooms, two full bathrooms, a private foyer, and a bright open-concept living and dining area that flows seamlessly onto the balcony, perfect for entertaining or relaxing outdoors. This suite also comes with one of the most desirable parking spots, extra wide as well as one of the largest storage lockers in the building. Interior finishes have been thoughtfully upgraded, including engineered hardwood flooring, crown moulding, oversized baseboards and window casings, and California shutters. The gourmet kitchen boasts white cabinetry, quartz counters, a ceramic tile backsplash, under-cabinet lighting, rollout pantry drawers, sleek stainless steel appliances (with waterline to the fridge), and upgraded plumbing. Both bathrooms include quartz counters, a glass-tiled shower, and upgraded plumbing fixtures. The primary bedroom includes a large walk-in closet and ensuite bathroom creating a comfortable and private retreat. Barbecues are permitted on the oversized balcony, and being on the top floor means your views align with the treetops, creating a peaceful, elevated retreat. Suite 412 is truly a hidden gem in one of Barrie's most desirable communities, don't miss your chance to make it yours. (id:60365)
112 - 306 Essa Road
Barrie, Ontario
*2 PARKING STALLS INCLUDED* Welcome to The Gallery Condominiums -- Barrie's art-inspired condo community, where modern West Coast style meets thoughtfully curated design. Suite 112 is a beautifully upgraded and inviting ground floor unit, offering 1,374 sq. ft. of open concept living space, featuring 2 bedrooms, a den, and 2 full bathrooms. Perfect for those looking to downsize without compromise, this suite provides the ideal transition into condo living. Flooded with natural light from its south facing orientation, the oversized windows create a bright and airy atmosphere throughout. Enjoy serene views of the 14-acre forested park right from your bedroom windows. Step outside with ease through the patio doors onto your private terrace, a rare and convenient feature. Every detail has been carefully considered, with upscale finishes that include: 9' ceilings, Stainless steel appliances, Waterline to the fridge, kitchen backsplash, Glass-tiled walk-in shower in the primary ensuite, Designer lighting, Fresh paint throughout and much more. As a resident of The Gallery Condominiums, you'll also have exclusive access to the 11,000 sq. ft rooftop patio, a spectacular space to entertain, relax, and take in panoramic views of Barrie and Kempenfelt Bay. Located just minutes from Highway 400, shopping, dining, and the Rec Centre, this home blends luxury and convenience in one exceptional package. Welcome to elevated condo living. Welcome home. (id:60365)
103 - 300 Essa Road
Barrie, Ontario
Enjoy the ease of ground floor access while experiencing all the benefits of upscale condo living. This stylish one bedroom, one bathroom suite is perfect for anyone looking for a low maintenance lifestyle. The open concept design features a modern kitchen with ample cabinetry, a bright living area, and a spacious bedroom filled with natural light. The unit offers ensuite laundry, excellent storage options, and the added bonus of an exclusive use locker. Keep your vehicle protected year round with your own underground parking spot, eliminating the need to ever shovel snow off your car. Relax or entertain on your private terrace, or head up to the impressive 11,000 square foot rooftop patio reserved for residents. It is the perfect place to unwind, socialize, or take in panoramic views. Located just minutes from Highway 400, shopping, restaurants, parks, and public transit, this condo offers the perfect blend of comfort, style, and convenience. Make 300 Essa your next move and enjoy everything this vibrant community has to offer. (id:60365)
26 George Street
Orillia, Ontario
Opportunity is knocking at this move in ready 3 bedroom, 2 full bath home located in a mature neighbourhood with charming curb appeal. Possibilities are endless here, with the additional living space that can be utilized for the in-laws, additional family members or even a student. Features include two separate entrances on the main level, a main floor primary bedroom, main floor laundry and an open concept layout. Updates include: black metal roof 2021, Furnace and Hot water tank 2022, newly painted on main level, large main bath shower 2025, eaves/soffit/facia 2023 and kitchen reno 2024. Enjoy the warm weather on the large welcoming porch, summer entertaining on the expansive deck with built in pergola and extra large private yard that could be home to your future pool. This home is also conveniently located to schools, shopping, parks, bus route and close to the highway for commuters. Must be seen to be appreciated and a quick closing is available! (id:60365)

