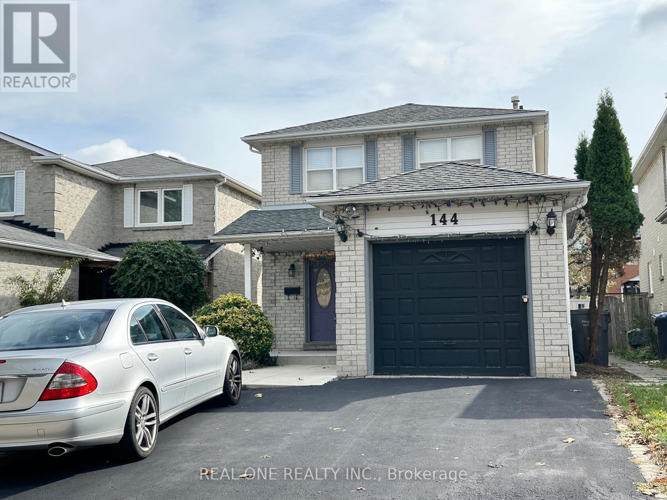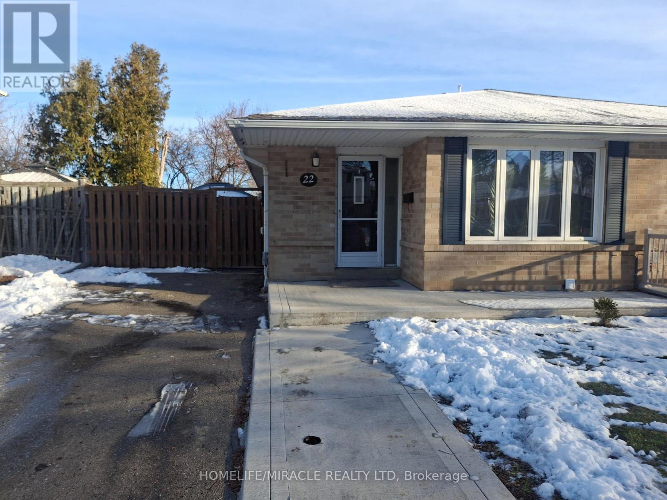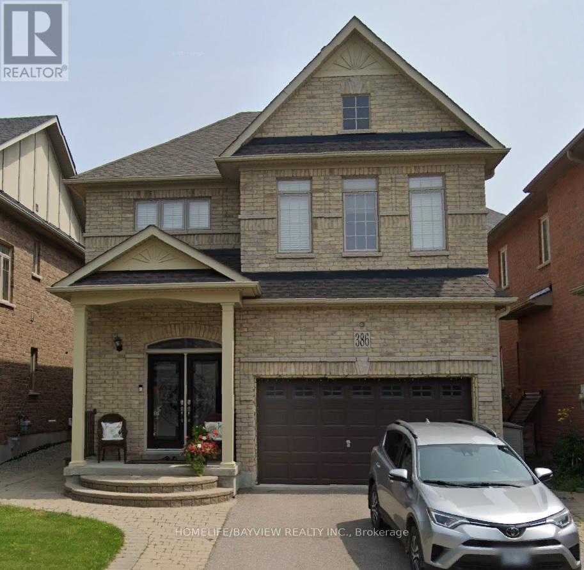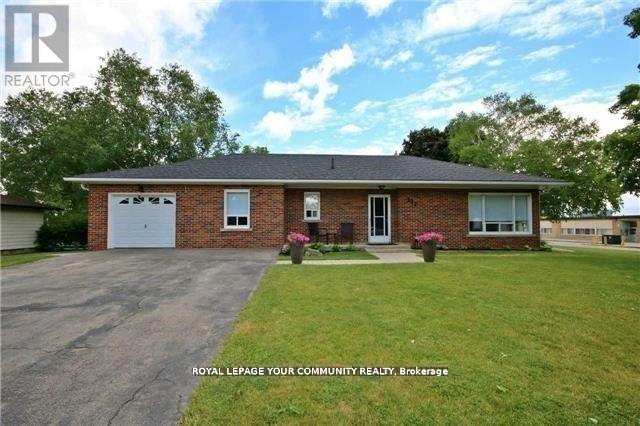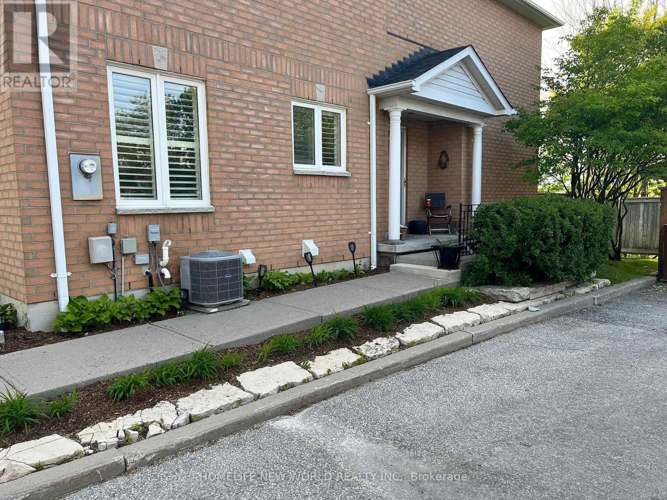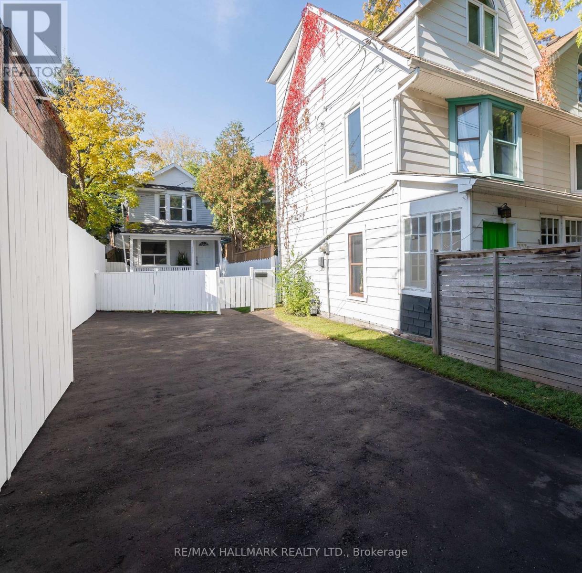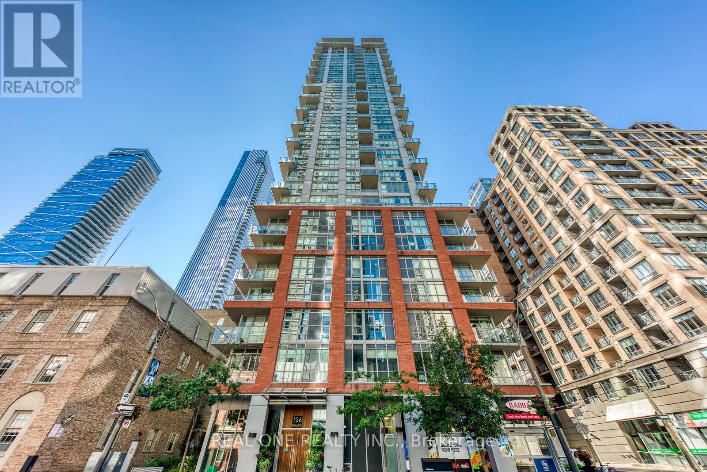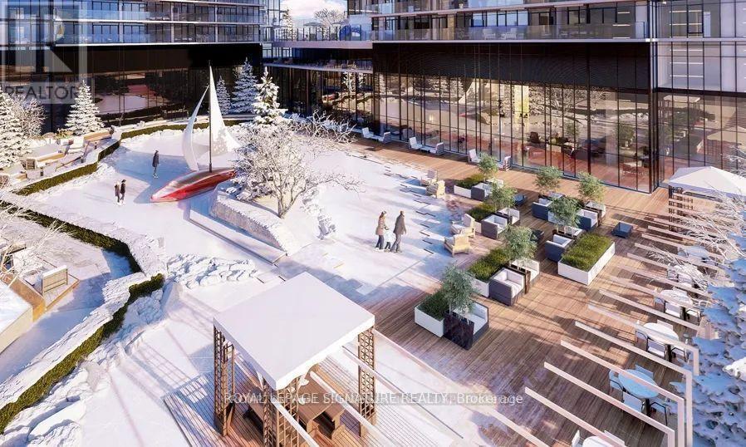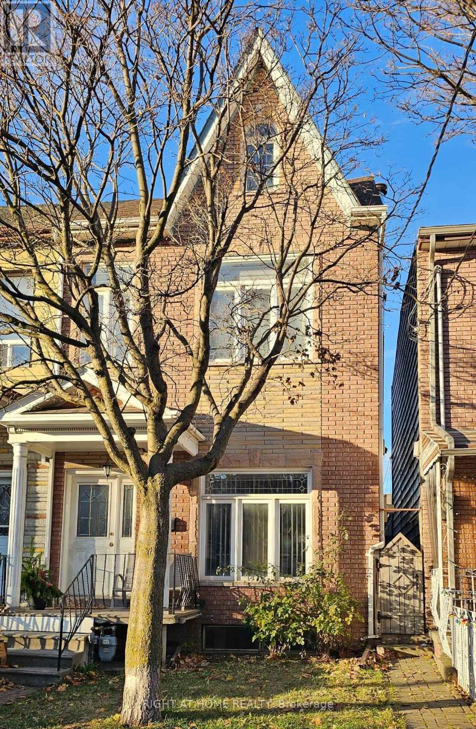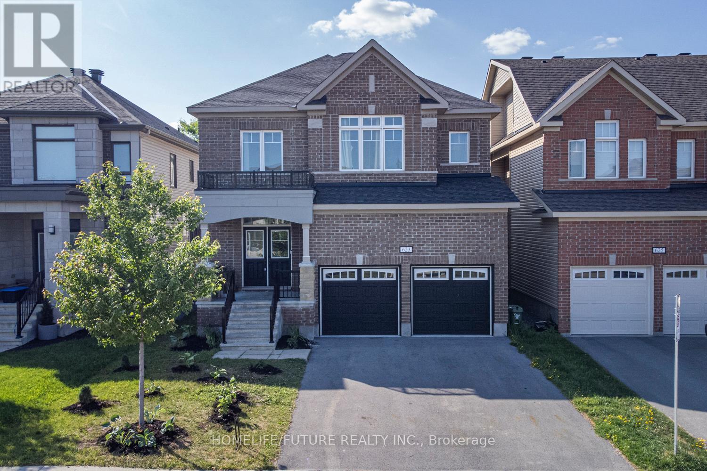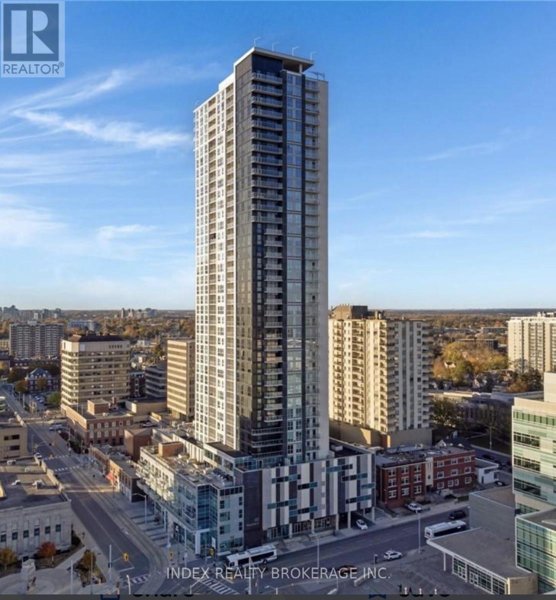144 Clansman Trail
Mississauga, Ontario
Main and second floor with full garage use. Stylish, Updated Detached Ideal For Young Professionals & Growing Families With Designer Touches Throughout. Lovingly Maintained And Updates; Master bedroom with 4 pc ensuite. New Windows, recently Updated Kitchen & Baths. Second floor Laundry. Interlocking Walkway, Stunning Treed Backyard Oasis, Workshop/Shed W/Electricity, Bbq Pergola, Bar Seating, Cedar Gates, Decorative Privacy Panels, Stone Patio, Mature Trees, Perennials. Entertainers Delight With Shade & Great Privacy. Large driveway can park 3 cars(one for basement tenant use). Prime Location: Minutes to Hwys, Square One Mall, Bus Terminal, Coming LRT Line, Community Center, Plazas, Schools, Hospital, and GO Station. Aaa Tenant with income proof and Credit Report. One family only, no shared rental. No Smoking no pet allowed Due to Allergy. Utility not included, shared with the tenant in the basement. 70% for upper levels, and 30% for basement. The garage door is newly repaired. About you:- A clean quite family.- No smoking, no pets.- Able to provide proof of income that can be verified in Canada (Employment letter, paystub etc.), full credit report, and references- Credit check will be conducted. (id:60365)
22 Graymar Road
Brampton, Ontario
Don't Miss This Beautiful Fully Renovated Semi-Detached Bungalow On Mature & Private Lot Offers 3 Generous Bedrooms, 2 Full Washrooms And Wealth Of Potential! The Home Has Many Upgrades, Incl. Engineered Hardwood Flooring, Fully Upgraded kitchen with Tiles backsplash and Quartz Counter top, New Vanities In The Washroom, Newly Tiled Shower In Bsmt, Freshly Painted, Concrete Front, Hard-Top Gazebo, New furnace year 2024. Convenient Separate Entrance For Finished Basement. A beautiful Storage Shed in the Backyard with a concrete Base. Ready to Move In House! (id:60365)
386 Gilpin Drive
Newmarket, Ontario
Welcome to 386 Gilpin Dr. in Newmarket! This beautifully maintained 4 bedroom home comes with hardwood floors throughout. Gorgeous tile in kitchen and bathrooms. Wonderful layout for the kitchen. Close To Schools, Transit, Upper Canada Mall. Great Commuting Location. Central Air. Interlocked Front and side walk area. Bachelor area built basement with walk out. A must see, must have home. (id:60365)
197 Church Street
Bradford West Gwillimbury, Ontario
Beautiful 3 bedroom plus 1 bedroom apt, all brick bungalow on large 125 x 100 corner-lot (key lot). Potential for 5 town house in process by city. Renovated 2014. No side walk. Fully finished basement with separate entrance and one bedroom apartment. in process application for 5 freehold townhouse.Upgraded basement. (id:60365)
138 - 83 Mondeo Drive
Toronto, Ontario
Welcome to 83 Mondeo Dr (#138) A Spacious & Stylish built TRIDEL Townhome in a Prime Location! This stunning 3-bedroom, 3-bathroom condo townhouse offers space, security, and style. Rarely Offered In The Community! This Bright, Lovely, And Spacious End Unit Townhouse In A Very Quiet and Secure Neighborhood. Feels Like A Semi-Detached With 24-hrs Gated Security And Concierge Services. The master bedroom has a walk-in closet and a 4-piece ensuite. Original Owner !! with Broadloom on all floors. The Basement Is partially Finished With 4 Pcs Bath. Direct access from garage !!! Nocef Desk and backyard. Close To TTC, 401, Subway, Hospital, School, Shopping, Grocery, Gas Station, Sports, Park, and More. close to 2000 sq ft of living space. Good value ! COME SHOW AND SELL. Good Size , Spacious and Bright End Unit !!!! $$$ (id:60365)
106 Willow Avenue
Toronto, Ontario
Detached, Stunning 3-Bedroom, 3-Bathroom Home, 3 Car Private Paved Driveway Parking In The Heart of the Beaches!! Large Front Yard & Backyard, Walk In To A Open-Concept Main Floor Featuring A Spacious Living And Dining Area, Complemented By A Sleek Renovated Kitchen Outfitted With Brand-New Stainless Steel Appliances, Refrigerator With Double French Doors, Stove Is Electric, Gas Hookup Optional. Upstairs Features 3 Spacious Bedrooms. Fully Finished Basement Perfect For A Rec Room, Home Office, Or 4th Bedroom. Located Just Steps From Queen Street East, The Fox, The Beach, BBC, Top-Rated Schools, Great Restaurants And Kid-Friendly Parks, The YMCA, Just Move In & Enjoy!! (id:60365)
2007 - 126 Simcoe Street
Toronto, Ontario
Beautiful Corner Unit with Wrapped-up Balconies, Lots of Natural Lights and Clear Views. One Bedroom Plus Large Enclosed Den (Can Be Used As 2nd Bed with Door and Floor to Ceilling Windows), Open Concept Layout, New Kitchen Cabinets, Granite+Stainless Steel Appliances. Carpet Free Flooring Throughout. Directly Across From Shangri-La Hotel, Walk To Financial District, Subway, Restaurants, The Path, Hospitals. (id:60365)
1017 - 8 Tippett Road
Toronto, Ontario
Video@MLS Allen Rd/Wilson AveNorth Clear View from Large BalconyFloor-to-ceiling Windows, Tasteful Modern Finishes1 Bike Storage Included<> (id:60365)
3 Concord Cityplace Way
Toronto, Ontario
Gorgeous lake views! Discover this spectacular landmark residence in Toronto's vibrant Waterfront Communities. Welcome to Canada House an address you will be proud to call home. Ideally situated steps from grocery stores, restaurants, banks, and public transit, with Toronto's most iconic attractions just a short walk away, including the Rogers Centre, CN Tower, Ripley's Aquarium, and Roundhouse Park. This beautifully designed 3-bedroom suite offers a sun-filled southwest exposure, two full bathrooms, and premium built-in Miele appliances. The open balcony is equipped with a ceiling light and heater, allowing for year-round enjoyment. Canada House provides world-class amenities, including an indoor pool, fitness center, sauna, theatre, and 24-hour concierge service. (id:60365)
74 Argyle Street
Toronto, Ontario
Basement apartment, private entrance, high ceilings, windows, large bedroom size, kitchen combined with dining/living room, wood burning fireplace, bathroom with corner jaccuzi, private laundry washer and dryer, large cold cellar, utilities included. (id:60365)
623 Parade Drive
Ottawa, Ontario
Stunning 4 bedroom 4 bathroom ~3000 sqft living space luxury home in the SOUGHT-AFTER Location Stittsville/Kanata. Main lvl has living, dining, family room, Gallery-style kitchen & laundry. 2nd floor has 4 bedrms with 9ft ceiling. Hardwood floors on main floor, stairways and on 2nd-floor Hallway, granite counter in Kitchen, Bosting 9ft smooth ceiling, 8ft doors throughout on Main & 2nd floor. Walking distance to schools, proximity to shopping malls & IT companies. (id:60365)
1205 - 60 Frederick Street E
Kitchener, Ontario
Welcome to the DTK Condo. This is the tallest tower in the city, at 12 stories with amazing views. ION LRT stops at the front. Exciting opportunity to live in a brand new building. This 1Bedroom Suite features a high ceiling. Oversized Windows, fridge, stove, microwave,dish washer and washer dryer. And many more. (id:60365)

