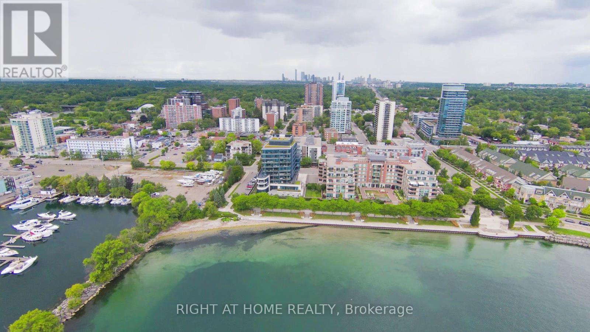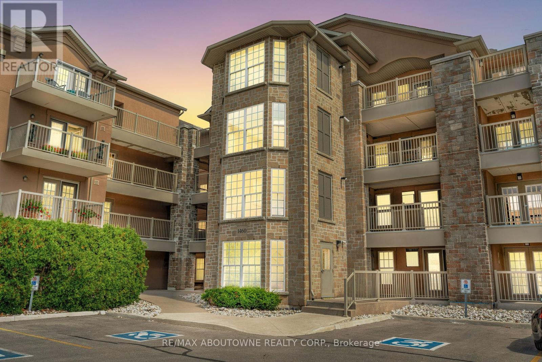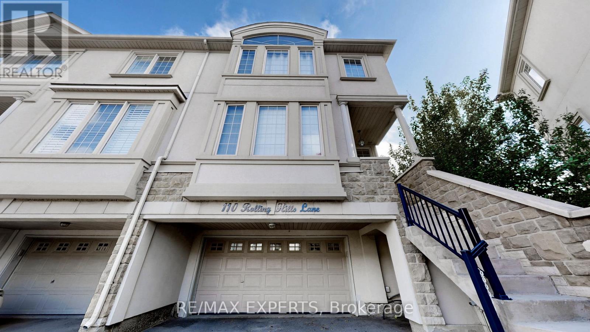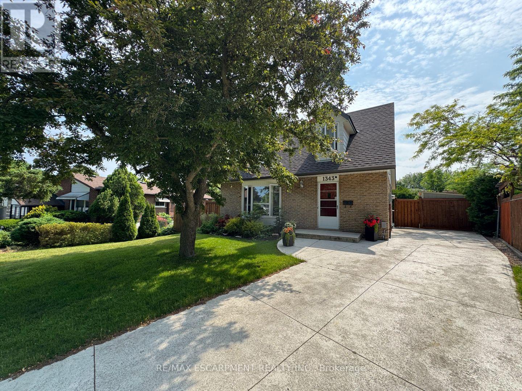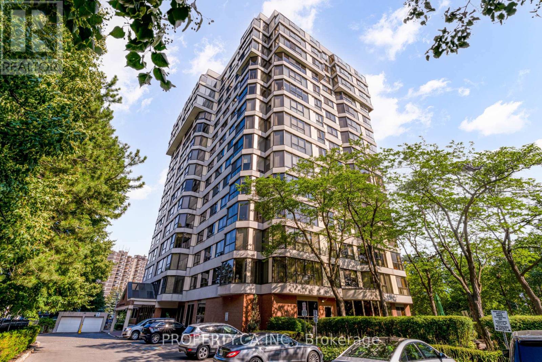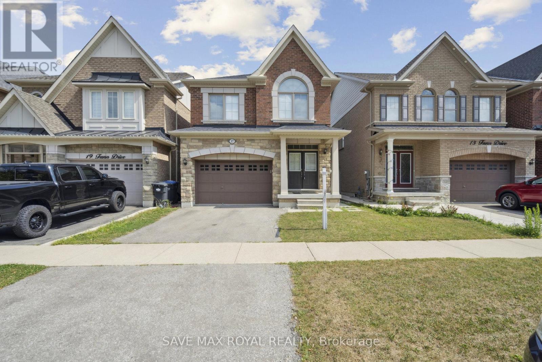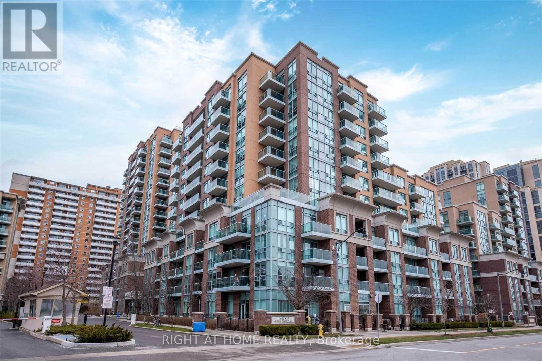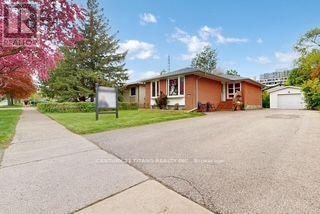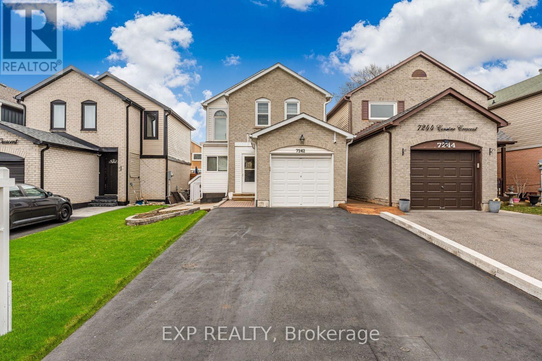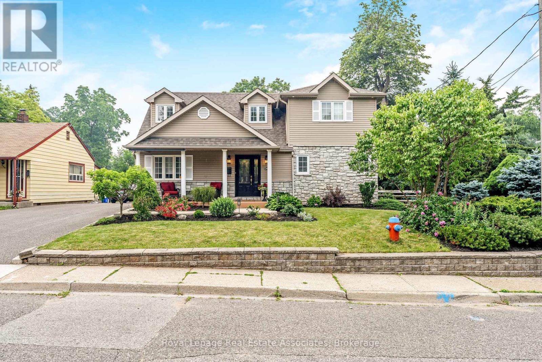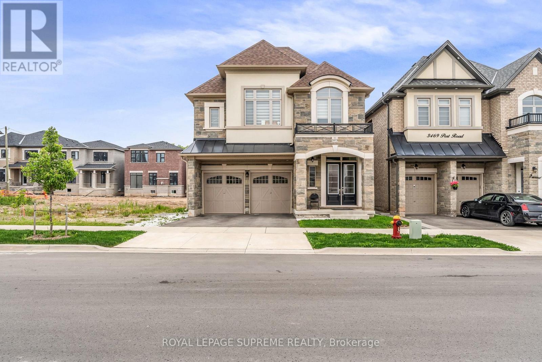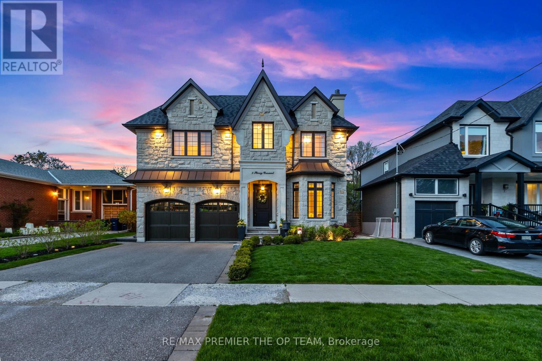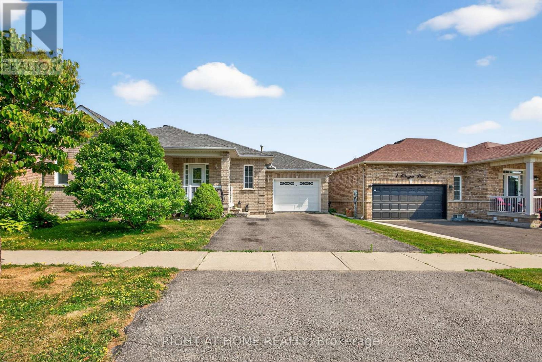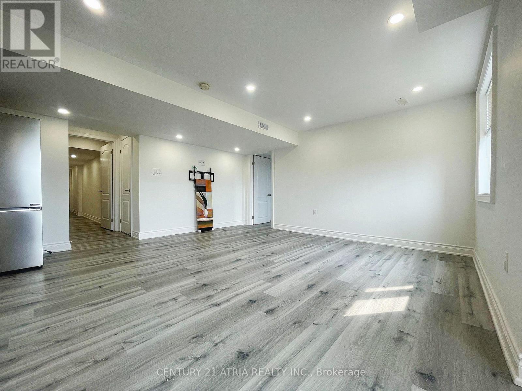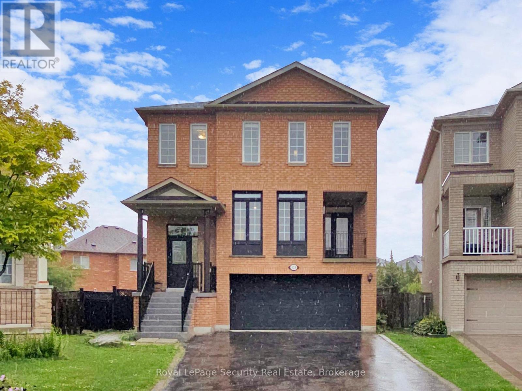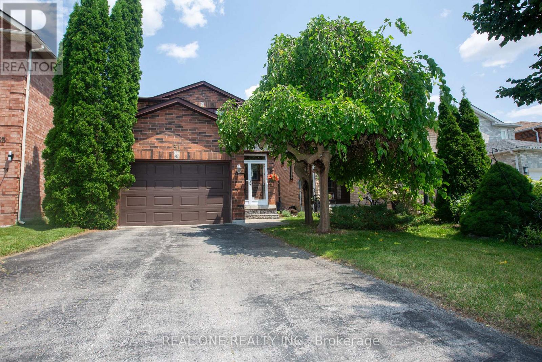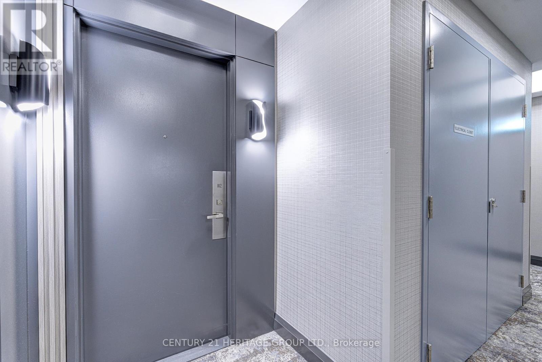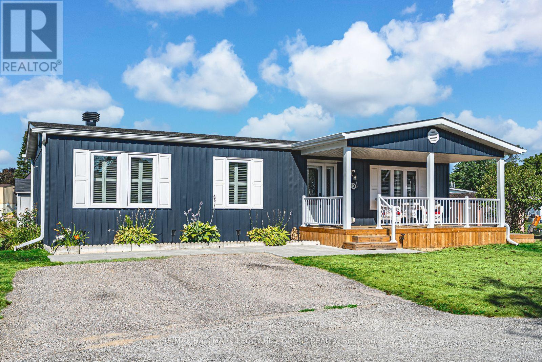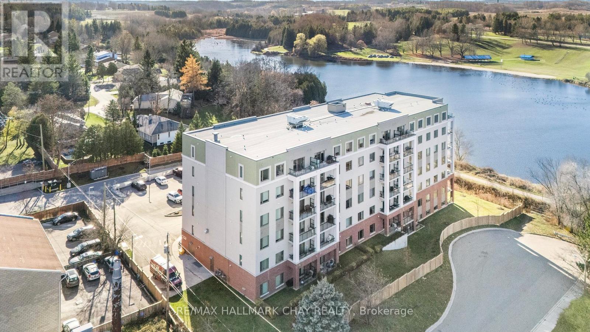718 - 3240 William Coltson Avenue
Oakville, Ontario
Welcome to the Greenwich Condos by Branthaven at 3240 William Coltson Way- Oakville's newest luxury address: This 1 + den, 1 bath suite offers modern elegance with an open-concept layout, high-end finishes, and floor-to-ceiling windows that fill the space with natural light. The versatile den is perfect for a home office or guest area. Enjoy the added convenience of 1 underground parking space and a private locker. Located in a premium luxury building, residents have access to exceptional amenities including a state-of-the-art fitness centre, stylish party room, and rooftop terrace with stunning views. Close to shopping, restaurants, parks, trails, public transit and major highways. A must see for professionals, first-time buyers and investors. (id:60365)
405 - 70 Port Street E
Mississauga, Ontario
Spacious north-east facing corner unit in a boutique condo at the heart of Port Credit Village. Bright with floor-to-ceiling windows and a private balcony where BBQs are permitted. Features 2 bedrooms, 1 full bathroom, a modern kitchen with bar seating and ample storage, in-suite laundry, and no carpet throughout. Includes 2 underground parking spots and 1 locker. Building offers fitness room and party room.Enjoy the lakefront lifestyle. right on Lakeshore Blvd, steps to the marina, trails, shops, cafés, restaurants, and year-round events. Walk to Port Credit GO and minutes to the QEW for quick access to Toronto. (id:60365)
1148 Windbrook Grove
Mississauga, Ontario
Absolute Showstopper Beautiful 3 Bedroom & 4 Washroom 2 Storey Semi Detached House With Finished 1 Bedroom Basement For Lease In One Of Demanding Neighborhood Of East Credit In Mississauga, This Semi Detached House offer Combined Living/Dining Room, Separate Family Room With Fireplace & Large Window, Upgraded Kitchen With Quartz Counter/Stainless Appliances, Breakfast Combined With Kitchen And W/O To Backyard With Ravine Lot Backing To Golf Course, No Carpet Whole House, Second Floor Offer Master With W/I Closet & 4 Pc Ensuite, The Other Good Size Rooms With Closet & 4 Pc Bath, Finished 1 Bedroom Basement With Rec Room & 3 Pc Bath, Walking Distance To The Heartland Town Centre, Golf Course, Public Transit, Rick Hanson School & Mins From The 407, 403 & 401. (id:60365)
212 - 1460 Bishops Gate
Oakville, Ontario
3 Bedrooms! 2 Parking Spots! Beautifully Updated! Discover this 1,348 sqft executive style condo featuring an intelligently designed floorplan in prestigious Glen Abbey, home to some of the province's top-ranked schools. This unit features a modern kitchen showcasing a quartz countertop with matching quartz backsplash, sleek cabinetry, and a walkout garden door to a private balcony, perfect for morning coffee or evening relaxation. The open-concept kitchen and living areas are enhanced with upgraded LED lighting fixtures, creating a bright, contemporary atmosphere. The updated primary ensuite features a quartz vanity and elegant finishes, while two additional bedrooms provide flexibility for family, guests or a home office. With ample storage and a thoughtful layout, every inch has been maximized for modern living. Thoughtful upgrades like elegant wall sconces, zebra-style blinds, and sleek black interior doors enhance the home's modern design and ensure a truly move-in ready experience. Residences of this distinguished neighbourhood enjoy proximity to trails, parks, shopping, transit and the iconic Glen Abbey Golf Course. A perfect combination of space, style, and location. Don't miss this rare opportunity to own a 3 Bedroom, 2 Parking spot condo that is ideal for families or professionals seeking the best of Oakville living! *Some images in this listing have been virtually staged. (id:60365)
60 Greenfield Drive
Toronto, Ontario
Welcome to 60 Greenfield Dr in Etobicoke, a refreshed home with lucrative income potential, a modern aesthetic, and a location that delivers both lifestyle and convenience. Set on a quiet, tree-lined street with mature gardens, a spacious backyard, and an attached carport, this property offers exceptional value for families, investors, or multi-generational living. The main floor features three bright bedrooms, an elegant kitchen with brand-new appliances, sleek quartz countertops and cabinetry, a stylish three-piece bathroom, and open living and dining areas ideal for everyday comfort and entertaining. Thoughtful updates include new hardwood and porcelain flooring, upgraded lighting, fresh paint throughout, and a brand-new front entry with sidelight, giving the home a polished, move-in-ready appeal. The fully finished lower level with its own private entrance has been renovated with over $100,000 in improvements. This versatile two-bedroom suite includes a large living area, bar with sink, a modern three-piece bathroom, and new vinyl flooring, making it perfect for extended family, a rental unit, or a personal retreat. Enjoy a deep backyard with established trees and space to garden, entertain, or simply relax outdoors. Additional upgrades include a complete electrical update and brand-new fixtures throughout, adding long-term value. Located minutes from Sherway Gardens, Cloverdale Mall, top-rated schools, restaurants, parks, and major transit options including Islington and Kipling subway stations, GO Transit, MiWay, and highways 427, 401, QEW, and the Gardiner Expressway, this home combines modern comfort with an investment upside. 60 Greenfield Dr is a rare opportunity in Etobicoke, offering move-in ready living today. (id:60365)
110 Rolling Hills Lane
Caledon, Ontario
Stunning Executive End Unit Townhouse Situated On A Picturesque Pie Shape Ravine Lot. This 3 Story Residence Offering 3 Bedrooms, 4 Baths, And Nearly 3000 Sqft Of Executive Living Space. Large Primary Bedroom With 5 Pc Ensuite Overlooking Ravine And Valley. Great Layout, Chefs Kitchen With Breakfast Bar, Stainless Steel Appliances, And Granite Tops Connected To Sun-Filled Family Room. Overlooks Ravine And Walkout To Balcony. Amazing Upgrades Across All Three Finished Levels, 9 Foot Ceilings On Main, Hardwood Floors, Crown Moldings, Convenient Upper Floor Laundry With Cabinets And Sing. Finished Lower Level With 3 Pc Bathroom, Garage Entry And Walk-Out To Hot Tub Overlooking Valley And Ravine. 2 Car Garage With 4 Car Parking On Driveway. Won't Disappoint, This Was The Model Home And Is The Largest Townhome In This Complex On A Dead End Street. Recently Installed New Lennox High Efficiency Furnace And Air Conditioner with 10 year transferable warranty. POTL Fee Of $240 Per Month Includes Snow Removal And Lawn Cutting. This Immaculate Home Comes Fully Furnished If Buyer Choices. (id:60365)
1496 Farmstead Drive
Milton, Ontario
Absolutely stunning Mattamy-built home offering 4+1 bedrooms and 5 bathrooms in a prestigious, family-friendly neighborhood. This beautifully upgraded residence features approximately 2,700 sq. ft. of living space, designed with a bright open-concept layout, smooth 9-ft ceilings, elegant hardwood floors, and a hardwood staircase. It includes two primary-style bedrooms with ensuite bathrooms and large walk-in closets, plus a versatile fifth bedroom ideal for guests, office, or in-laws. The modern kitchen is perfect for hosting, with granite countertops, a spacious island, and stainless steel appliances. The home offers 3 full bathrooms upstairs and a total of 5 throughout, providing space and comfort for any family. A separate basement apartment adds even more flexibility and privacy. Smart home features include a Wi-Fi thermostat, front door security camera, and smart doorbell, bringing ease and peace of mind to everyday life. Located minutes from top schools, parks, shopping, and transit this home blends luxury, function, and unbeatable location. Don't miss your chance to see it book your private showing today! (id:60365)
3102 - 36 Park Lawn Road
Toronto, Ontario
Welcome to Key West Condos! This beautifully updated 1+Den, 1 Bath suite on the 31st floor features brand new flooring, a new dishwasher, and floor-to-ceiling windows with stunning south-facing lake views. The functional den is perfect for a home office, and the unit includes 1 parking space and 1 locker for convenience. Enjoy an unbeatable location with TTC at your doorstep, Mimico GO nearby, and quick access to the Gardiner Expressway. You're just steps from grocery stores, restaurants, shops, and the scenic shores of Lake Ontario. Residents have access to premium amenities including a gym, party room, guest suites, and 24- hour concierge. Everything you need for modern urban living! (id:60365)
1343 Janina Boulevard
Burlington, Ontario
Welcome home to 1343 Janina Boulevard in beautiful Tyandaga. This charming one and a half storey detached is the perfect move up home for young families. The main floor features a spacious kitchen with plenty of storage, stainless steel appliances, and under cabinet lighting. Large windows soak the living room dining room combination in bright sunlight. New luxury vinyl flooring throughout main level pulls it all together! Main floor bedroom which could be perfect for a home office or kids playroom. A powder room finishes off the main level. Upstairs you'll find two spacious bedrooms with updated carpeting and a full bathroom. The partially finished basement provides a great space for the kids to hang out and have fun. You'll love the large backyard where you can enjoy the sunshine on your large deck and take a dip in your pool! Brand new roof (2024). RSA. (id:60365)
1201 - 1271 Walden Circle
Mississauga, Ontario
Welcome to the Sheridan Club at Walden Spinney - a bright, beautifully updated 2-bedroom, 2-bathroom suite with a wonderful layout and an abundance of natural light. The spacious living and dining area is perfect for both quiet evenings and entertaining, with large windows and pot lights throughout. The modern kitchen has been tastefully renovated with quartz countertops, quality cabinetry, and a convenient bar-style pass-through to the dining area making it easy to serve meals or chat with guests while cooking. Both bedrooms are generously sized, and the primary includes double closets, a large linen closet, and a newly renovated ensuite. This friendly, well-managed community offers more than just a home residents enjoy membership to both the Sheridan Club (indoor pool, fitness centre, and social activities) and the Walden Club (outdoor pool, tennis, pickleball, squash, landscaped gardens, and more). Ideally located near the QEW, Clarkson GO, and an array of walkable restaurants and shops including Metro, Shoppers Drug Mart, Canadian Tire, and HomeSense. You'll have everything you need within easy reach. Whether you're looking for a turnkey space to enjoy now or a low-maintenance home base for your next chapter, this suite offers comfort, convenience, and community all in one. NOTE: furnishings may be optionally negotiated into the offer. (id:60365)
13318 Tenth Side Road
Halton Hills, Ontario
Location location!!! This beautiful raised bungalow, situated on a pool-sized lot, is surrounded by a blend of city and country charm. Only minutes to shopping, trails, schools, rec center, and Hwy 401. This home is calling out to you to make it your own! Just over half an acre lot, at the south end of Georgetown. Featuring 3+2 bedrooms and 3 bathrooms, and a bright and spacious main floor thatincludes a large living room with hardwood flooring, a separate dining room, and a large eat-in kitchen with ceramic backsplash, tile flooring, stainless steel appliances, pot lights, a pantry, a beautiful bay window and a walkout to a 2-tiered deck with farm field views. Good-sized master with an updated 3 pc ensuite overlooking the backyard and a his and her closet. Enjoy two more bedrooms on the main floor, each with its own closet, a view of the front yard, and a shared main 5 pc bathroom with double sinks. The finished basement with a huge rec room features pot lights, new laminate floors, above-grade windows, and a propane fireplace. Additionally, there is a 3 pc bath with a closet, and two additional bedrooms with pot lights, double closets, and above-grade windows. Oversized double garage, driveway can hold 10+ cars, making it perfect for large families, car enthusiasts, or hosting gatherings. The Backyard oasis has a stone firepit area, a custom-built, heated, insulated 16' x 22' cabana with an overhang patio, surround sound, serving bar, and overlooks a farmer's field, perfect for all year-round entertainment. Septic Tank Replaced (2022). (id:60365)
41 - 1180 Mississauga Valley Boulevard
Mississauga, Ontario
Closets! Storage! Welcome to 41-1180 Mississauga Valley, an immaculately maintained 3 bed, 3bath townhouse nestled in the heart of the highly sought after Mississauga Valley community. Situated near top rated schools, minutes from the 403/410/401, Square One mall and many walking and biking trails. The kitchen is a culinary haven, equipped with sleek SS appliances (2024)ideal for entertaining, and flows seamlessly into the dining and living area that overlooks a sun drenched backyard. The custom built wood California shutters extend to every room on the upper level as well. The entire home was painted in 2024 and the three spacious bedrooms provide ample storage, including the primary retreat which houses a walk-in closet plus two additional full sized closets and ensuite bath. Luxurious hardwood floors on main level continue to upper level also. Basement offers a lot of light, beautifully maintained parquet flooring and additional ample storage space. This home combines natural serenity with urban convenience, making it the perfect choice for first home homebuyers or a growing family seeking the best of Mississauga living. (id:60365)
3510 - 208 Enfield Place
Mississauga, Ontario
Amazing 2 Bdrm Condo In The Heart Of Downtown Mississauga. Split 2-Bedroom Open Concept Design With Over 800 Sqf Ft Of Living Space. Walk Out And See Unobstructed East-Facing View, Main Bdrm Ensuite Bath. Includes 5 Appliances. Steps To Square One, Restaurants And Transit. (id:60365)
8 Shallimar Court
Brampton, Ontario
Nestled on a quiet cul-de-sac in a child-friendly neighborhood, this freshly painted 4+2 bedroom, 6 washroom corner lot home offers the perfect blend of comfort, space, and elegance a true country vibe in the city! With rare dual master bedrooms, this home is ideal for multi-generational living or any growing family. Enjoy a bright, open layout featuring a formal dining room with French doors, sun-filled living room, main floor den, and cozy family room with hardwood floors and a gas fireplace. The renovated eat-in kitchen features stainless steel appliances and a walk-out to a resort-style, landscaped backyard perfect for entertaining over 100 guests, complete with patio space and lush greenery. Upstairs, the primary suite includes a sitting area, walk-in closets, and a luxurious 5-pc ensuite. The second master bedroom offers its own private 3-pc ensuite. Two additional bedrooms share a spacious 5-pc washroom with double sinks. The professionally finished basement includes two bedrooms and two full bathrooms ideal for extended family or income potential. Loaded with renovations and move-in ready, this home is just minutes to Mount Pleasant GO, parks, top-rated schools, and all major amenities. The space, the upgrades, and the serene backyard make this home truly special a rare find in a premium location! Highly motivated seller. (id:60365)
17 Fann Drive
Brampton, Ontario
Stunning Detached Home in Northwest Brampton's Most Desirable Neighborhoods! This beautifully maintained 3-bedroom, 3-bathroom detached home offers 1,913 sq. ft. of living space. Spacious unfinished basement featuring a builder-installed separate entrance ready for the new owner's vision and customization. Situated just minutes from Mount Pleasant GO Station, this home is surrounded by all essential amenities, including grocery stores, major banks, Creditview Sandalwood Park, top-rated schools, shopping, and more. From the moment you arrive, you'll be impressed by the premium stone and brick elevation, double door entry, and 9 ft ceilings on the main floor. The interior showcases elegant hardwood floors, a hardwood staircase, and a seamless open-concept layout with a cozy gas fireplace perfect for relaxing or entertaining. The modern kitchen offers ample cabinetry for storage and functionality, ideal for any growing family or those who love to cook. Upstairs, spacious three bedrooms and a functional layout provide comfort and convenience for every lifestyle. Second-floor laundry adds extra convenience to your daily routine This move-in-ready gem is a rare find that beautifully blends style, space, and location. Don't miss your chance to own this incredible home! (id:60365)
51 (Main) - 2355 Derry Road E
Mississauga, Ontario
Fantastic opportunity to lease approximately 1,200 sqft of main-level professional office/industrial space in the sought-after Airport Corporate Centre area of Mississauga. Ideally located just minutes from Pearson International Airport with excellent access to major highways including Hwy 407, 427, 401, and 410, this unit offers high visibility in a high traffic business corridor and a Tim Hortons right across the street. The unit includes a welcoming large reception area, two private offices, an open workspace, a kitchenette, a washroom, and a 12 foot high warehouse area equipped with a drive-in shipping door, making it an ideal space for a variety of professional, administrative, and light warehousing uses. (id:60365)
320 - 128 Grovewood Common
Oakville, Ontario
Welcome To Suite 320 At 128 Grovewood Commons Being The Lowest Priced Unit Available In The Building. Vacant South Facing Sunlit Suite That's Never Been Leased. Beautifully Maintained Unit & Building Offering A Stunning, Spacious One Bedroom Plus A Large Separate Den With A Bright Open-Concept Floor Plan With 9Ft Smooth Ceilings. Beautifully Renovated Custom Kitchen Features Extended Cabinetry, Quartz Countertops With Stylish Quartz Backsplash, Quality S/S Appliances, Large Upgraded Custom Centre Island For Entertaining With Seating For Three With Upgraded Light Fixture. Updated Bathroom Includes A Newer Vanity While The Separate Den Provides Ample Space For A 2nd Bedroom Or A Comfortable Home Office Or Nursery. Located In A Highly Desirable & Demand Location Where You're Just Steps From All Amenities Including Grocery & Box Stores, Parks, Top Rated Schools, Sheridan College, Sheridan Trafalgar Hospital, QEW, 403, & 407. Places Of Worship, Parking Locker & Balcony Included. Keep In Mind That This Apartment Is Now Vacant & Ready For Immediate Occupancy With No Tenant Interactions To Contend With Making It An Easy Smooth Transition. (id:60365)
603 - 11 Michael Power Place
Toronto, Ontario
Spacious Bright Condo, 2 Large Bedrooms, 2 Full Washrooms, Corner Unit W/South West Unobstructed view, lots of natural sun light, w/floor to ceiling windows, smooth ceiling everywhere, Hardwood floor, Spacious Kitchen with lots of storage, i parking . Minutes to Islington and Kipling stations, 24 hour Gatehouse Security, Gym. Visitor parking. Electricity, heating and water are included in the rent. Note : Attached Photos are old, with old furniture . Measurement are approx. (id:60365)
65 Barkwin Drive
Toronto, Ontario
Situated in the sought-after Thistledown area of Etobicoke, this home is nestled in a quiet, family-friendly neighborhood surrounded by mature trees. Conveniently located close to major highways, TTC transit, and within walking distance to schools, shopping plazas, and parks, it offers easy access to everyday amenities. The property sits on a generous 50 x 117 ft. lot and boasts a large, private backyard perfect for outdoor entertaining. This detached four-level backsplit features three spacious bedrooms and two bathrooms. Inside, the home is bright and inviting, with oversized windows in the living and dining areas that fill the space with natural light. The open-concept kitchen adds to the homes welcoming atmosphere. The basement offers excellent potential to add value or create a secondary suite. Additional features include a large carport and a driveway that can accommodate multiple vehicles. (id:60365)
3306 - 36 Park Lawn Road
Toronto, Ontario
Beautiful, Unobstructed View From This 1 Bedroom + Media Suite Featuring Wood-Tone Laminate Flooring Throughout. Open-Concept Living and Dining Area With Walk-Out to a Generous Balcony Overlooking the Western Sky Perfect for Catching Sunsets. Modern Kitchen With Quartz Countertops and Stainless Steel Appliances. Includes Parking and Locker. Conveniently Located With LCBO, Metro, TTC, and Highway Access Just Steps Away. (id:60365)
Upper - 7482 Magistrate Terrace
Mississauga, Ontario
Absolutely Gorgeous 3 Bedroom upper unit Open-Concept Semi Detached In Most Desirable Neighbourhood In Mississauga. Newer Kitchen Appliances. Very Spacious Master Bedroom With Ensuite, Good Size Other Two Bedrooms, Enclosed Balcony, Extra Space For Den, Laundry On The Main Floor. No Carpet In The House, No House At Front, 2 Car Parking On The Driveway (id:60365)
2a - 1 Marconi Court
Caledon, Ontario
Clean And Well Maintained Complex With A Total Of 2,041 Sqft. Recently Renovated Office Area, Zoning Allows For Number Of Uses. Located In Industrial And Rapidly Growing Area. Extras: Unit Includes 2 Bathrooms Including 1 - 2pc Bath In Shop Area, Kitchenet. Great Office Space, LED Lights, Security System. Great Warehouse Space With A Drive In Door For Easy Loading And Unloading. (id:60365)
2 - 1 Marconi Court
Caledon, Ontario
Clean And Well Maintained Complex With A Total Of 2,811 Sqft Incl Mezzanine. Recently Renovated Office Area, Zoning Allows For Number Of Uses. Located In Industrial And Rapidly Growing Area. Extras: Unit Includes 3 Bathrooms Including A 3 Pc On The 2nd Floor,1-2pn in main office And 1 - 2pc Bath In Shop Area, 2 Kitchenets. Great Office Space On Both The Main Floor And The Mezzanine, LED Lights, Security System. Great Warehouse Space With A Drive In Door For Easy Loading And Unloading. (id:60365)
2335 Bostock Crescent
Mississauga, Ontario
Welcome to a Rare Opportunity in a Prime Location! Nestled on a quiet, family-friendly street, this stunning bungalow offers exceptional value and versatility. Boasting 3 spacious bedrooms, 1 full bathroom, and beautiful hardwood floors throughout, this home is filled with natural light and charm. The partially finished basement was just renovated and features 1 large bedroom with a separate entrance which provides fantastic potential for an in-law suite or duplex conversion perfect for first-time home buyers, investors, or multi-generational families. Some of the key features include Spacious driveway fits 7 cars + separate 1-car garage, New Water Heater (2024) Furnace & Heat Pump (2023), Roof, Driveway, Waterproofed Foundation (2019), brand new Samsung washer dryer (2024) and Updated Windows (2010) Enjoy a peaceful short walk with your family to Bostock convince store, food basics, local gym, bakery Hillside Park, Clarkson GO Station, and minutes from the QEW for convenient commuting. Don't miss this incredible opportunity to own a home that blends comfort, updates, and future potential in a sought-after neighbourhood. (id:60365)
7242 Corrine Crescent
Mississauga, Ontario
Welcome to 7242 Corrine Crescent - a thoughtfully updated family home that delivers everyday comfort, standout outdoor space, and a location that makes life easy. Inside, you'll find three generously sized bedrooms, two full bathrooms, and bright, well-maintained living spaces with a warm and functional layout. An enclosed sunroom off the main level provides added flexibility - perfect as a morning coffee nook, reading area, or kid's play space. Step outside and you'll discover one of the home's best features: a private backyard escape complete with a covered hot tub and newly built deck - your personal spot to relax, entertain, or soak under the stars. For families, the location is a major win: you're surrounded by a wide selection of public, Catholic, and private schools, and just minutes to parks, sports fields, and playgrounds. Transit is a short walk away, and everyday essentials - from grocery stores to coffee shops - are all within easy reach. Whether you're upsizing, downsizing, or planting roots in a vibrant community - 7242 Corrine Crescent is the perfect place to call home. (id:60365)
104 Charles Street
Halton Hills, Ontario
Quiet pretty Park Area! This lovely home is walking distance to beautiful downtown Georgetown's Farmers Market, library, restaurants and shops. Open and welcoming, this home is perfect for entertaining, with a spacious living/dining/kitchen with hardwood floor, walk out to a large deck with hot tub (as is). Main floor primary bedroom with ensuite bath and walk in closet. The second floor family room is a great place to hang out, watch movies, or as a teen area. Two excellent sized bedrooms and a four piece bathroom complete the upstairs area. The partial basement is finished with a room suited for crafts/yoga/etc., laundry and a three piece bathroom. The landscaping is beautiful, full of perennials, and private with trees along the corner lot perimeter, serviced by a sprinkler system. Custom attractive detached double car garage set back from the house offers shelter for cars, toys, or a great space to potter. Recent upgrades include Furnace 2022, air conditioner 2024, tankless water heater 2023, sump pump 2024. It's all updated mechanically! There are other upgrades like leaf guard gutters, garburator, and more! (id:60365)
3473 Post Road
Oakville, Ontario
Discover a beautifully designed residence where thoughtful upgrades and premium finishes create an atmosphere of elegance and comfort. The expansive open-concept main floor features soaring 10-foot ceilings (9 feet on the second level), offering an airy and sophisticated living experience.With 4 generously sized bedrooms and a spacious den that can easily be converted into a 5th bedroom, this home is perfectly suited for families of all sizes. Enjoy the convenience and privacy of two ensuite bathrooms and two walk-in closets.The main floor is enhanced by 8-foot doors, sleek hardwood flooring, and smooth ceilings throughout. A chef-inspired kitchen complete with built-in appliances, a walk-in pantry, servery, quartz countertops, and a central vacuum system with a handy kitchen chute.Offering approx. 3,600 sq. ft. of finished living space, featuring a bright, finished basement with oversized windows and an attached double car garage.Set in a vibrant, family-oriented community, youll enjoy access to top-rated schools, convenient connections to Toronto and Pearson Airport, nearby golf courses, and just 10 minutes to the GO Traineverything you need for modern, connected living. (id:60365)
5 Storey Crescent
Toronto, Ontario
Step into refined elegance with this custom-built gem nestled in the tranquil community of West Deane in Etobicoke. Designed with exceptional craftsmanship, this residence showcases limestone accents, bespoke finishes, and thoughtfully designed living spaces. Soaring 10-foot ceilings on the main floor, 9-foot ceilings on both the upper and lower levels, and stunning 11-foot coffered ceilings create a sense of openness and grandeur. The interior features rich hardwood flooring, tailored window treatments, and an open-concept gourmet kitchen complete with quartz countertops and premium appliances, perfect for entertaining or everyday living. The primary suite offers a serene escape with heated floors, while a sunlit stairwell skylight and a fully finished walk-out basement add both style and function. This home is also tech-savvy and entertainment-ready, with recessed ceiling speakers throughout powered by a 5-zone amplifier, including audio in the primary bedroom and basement. The double garage is EV-ready, and the landscaped backyard comes complete with gated inground pool and a gas BBQ hookup for seamless outdoor living. Located close to top-rated schools, scenic parks, shopping, highways, and prestigious golf clubs, this home offers the perfect blend of luxury, comfort, and convenience in one of Etobicoke's most desirable pockets. (id:60365)
32 Cairns Boulevard
Springwater, Ontario
Top 5 Reasons You Will Love This Home: 1) Step into luxury living in the heart of beautiful Midhurst with this stunning executive residence, ideally suited for large or multi-generational families, nestled on a premium lot backing directly onto the tranquil Willow Creek and complete with extensive renovations and two spacious primary bedrooms 2) Your personal paradise awaits in the backyard, a private, serene oasis designed for relaxation and entertaining, where you can take a dip in the inground saltwater pool, unwind in the custom pool house featuring a sauna, or host unforgettable gatherings on the sprawling deck complete with an awning for shade and comfort 3) The heart of the home features an updated chefs kitchen outfitted with granite countertops, stainless-steel appliances, and a bright eat-in area, perfect for casual mornings, while a separate formal dining room provides an elegant space for entertaining guests or hosting holiday meals 4) Warmth and character define the main living areas, highlighted by a stunning stone gas fireplace and beautiful French doors that add a touch of timeless elegance, alongside a winding staircase leading to the upper level, enhancing the home's sense of grandeur and charm 5) Enjoy the serenity of no neighbours in front or behind, your home feels like a retreat in the heart of cottage country, surrounded by nature, the setting is quiet, peaceful, and picturesque, with a charming front porch welcoming you home and a backyard that feels like your own private resort. 3,623 above grade sq.ft. plus a finished basement. (id:60365)
3094 Orion Boulevard
Orillia, Ontario
Exceptional Dreamland Homes Crestwood model bungalow with over 1,800 sq. ft. on the main plus a fully finished walkout basement. This 2+2 bedroom, 3-bath bungalow features 9 ft ceilings and a bright, open-concept design that enhances both style and comfort. The heart of the home is the upgraded kitchen, featuring granite counters, premium cabinetry, butler pantry, ceramic finishes, and a seamless walkout to the deck-perfect for everyday living and entertaining. The primary suite offers separate his-and-hers walk-in closets and a spacious ensuite with double sinks and a glass walk-in shower. The finished walkout basement expands the living space with a spacious rec room, two additional bedrooms, a full bath, and a generous storage area - ideal for family and entertainment. Nestled in a sought-after community close to trails, parks, shopping, and Lake Simcoe, this home blends modern comfort with an active lifestyle - an ideal choice for downsizers or those seeking stylish single-level living with extra space to grow. (id:60365)
28 Federica Crescent
Wasaga Beach, Ontario
Be the first to live in this stunning townhome built by Fernbrook Homes in the highly sought-after River's Edge community in Wasaga Beach! Offering 1,655 sq ft of living space, this home features 3 bedrooms, 2.5 bathrooms, and an open-concept main floor with a modern kitchen, generously sized family room, and a primary bedroom with a 5-piece ensuite including a separate shower, free-standing soaker tub, and a large walk-in closet.Enjoy the convenience of a 1.5 car garage with 2 additional parking spots on the driveway, plus a covered porch for relaxing outdoors. Located just moments away from the sandy shores of Georgian Bay, this townhome offers easy access to a variety of attractions. Explore trails, parks, and the charming towns of Collingwood and Blue Mountain just a short drive away. Conveniently located for those commuting to the GTA! Book your showing today and experience the best of Wasaga Beach living! (id:60365)
90 Pearl Drive
Orillia, Ontario
Welcome to your next chapter a stylish, 2 story, 1692 Sq Ft, sun-filled 3-bedroom, 2.5-bath home offering the perfect blend of comfort and function. Step inside to a spacious foyer and convenient powder room, then flow into a bright, open-concept kitchen, living, and dining space with updated backsplash, bar seating, and tons of natural light.Upstairs, enjoy a bonus family room with walk-out access to your fully fenced backyard oasis featuring interlock patio, shed, and gazebo perfect for entertaining or winding down. The upper level also includes a full 4-piece bath, two generously sized bedrooms, and a private primary suite complete with walk-in closet and a large en suite. Enjoy the convenience of an attached garage with inside entry, and live just minutes from Costco, Lakehead University, movie theatres, dog parks, trails, Walter Henry Park, and more. Modern layout. Move-in ready. Close to everything. This one checks all the boxes. Year built 2010. (id:60365)
3 Player Drive
Barrie, Ontario
Welcome to this beautifully maintained and thoughtfully updated 3-bedroom home, offering the perfect blend of comfort, style, and convenience. Featuring elegant hardwood floors installed in 2019 and brand-new windows throughout (2020), open concept kitchen, Fridge 2025, Dishwasher 2024, Heated garage, the home is filled with natural light and ready for you to move in and enjoy. Ideally located within walking distance to a top-rated school, a scenic park, a modern community center, a public library, and an inviting pool plus quick access to public transit this property is a rare opportunity for families seeking both quality living and an unbeatable location. . (id:60365)
3146 Wasdell Falls Road
Severn, Ontario
Welcome to your dream property! Nestled on 41 sprawling acres and directly across from the Severn River, this 4+1 bedroom, 4.5-bath home is a true retreat. With 3340 sq. ft. of total living space, this two-story beauty offers everything you need for both relaxation and adventure.Step through the charming front porch and into the main level, where a spacious family room, dining area, and an inviting kitchen with backyard views await. Skylights flood the family room with natural light, while a cozy wood-burning fireplace adds warmth and ambiance. A stylish bar connects the kitchen to the family room, making it perfect for entertaining. Adjacent to the family room is a large sunroom featuring a swim spa, a great spot to unwind year-round. A convenient 2-piece bath is also on this level.Upstairs, you'll find two luxurious primary suites, each with walk-in closets and en suites. Two additional bedrooms share a spacious 4-piece bathroom. The fully finished basement is another highlight, offering a large family room with a second wood-burning fireplace, and an elevator that services all three levels, making it easy to get around. There's also a separate entrance from the basement to the pool area, with a 3-piece bath perfect for rinsing off after a swim.Step outside to your own private oasis! Enjoy summer days by the saltwater pool, recently upgraded with a pump and liner. A large deck with a built-in pizza oven sets the stage for outdoor cooking and entertaining. Plus, the detached shop with an attached chicken coop, as well as over $40,000 worth of tractors and tools, are all included to help you run your hobby farm.An added bonus: a fully-owned solar panel system generates approximately $8,000 to $10,000 in annual income, providing both sustainability and a solid return on investment.Additional perks include a Generac generator, a giant C can for extra storage, and easy highway access for commuting to Toronto. (id:60365)
297 Glenwoods Avenue
Georgina, Ontario
Charming 3-Bedroom Bungalow Move-In Ready!Just steps to the lake and nearby amenities, this 3-bedroom bungalow features a paved driveway with parking for 6 cars and an oversized drive-thru 2-car garage. Recently updated with fresh paint, a new entrance deck, and an interlock patio. Conveniently located minutes to Highway 404 for easy commuting. Do not miss out! (id:60365)
Basement - 37 Ben Sinclair Avenue
East Gwillimbury, Ontario
Bright and Spacious 2 Bedroom + Den, 1 Bathroom Walkout Basement Unit in the Desirable Queensville Community. Perfect for Small Families or Professionals seeking Comfort and Functionality. This Modern Unit Features Clear View, Separate Entrance, Open Concept Layout with Vinyl Flooring, Pot Lights, and Large Windows Bringing In Plenty of Natural Light. The Stylish Kitchen Offers Quartz Countertops, Stainless Steel Appliances, and Amply Cabinetry. Enjoy the Convenience of Your Own In-Unit Washer & Dryer. Easy Access to Highway 404, Schools, Parks, New Costco, New Community Centre, Golf Courses, and All Amenities. (id:60365)
36 Aberfeldy Crescent
Markham, Ontario
Beautifully upgraded 2-storey home in highly desirable German Mills! This stunning 4-bedroom, 4 bathroom family home has been lovingly maintained and continuously upgraded with well over $150k by the owner, offering exceptional living space, modern updates, and excellent income potential . Features include a spacious layout with separate dining, combined large living and family room, a primary bedroom with ensuite, two laundries (main floor and basement), direct garage access, and professionally landscaped front and Golf cut-style backyard perfect for relaxing or entertaining. The finished basement with separate entrance offers 2 bedrooms, a full kitchen, bathroom, separate laundry, and rental income potential of $ 2,300-$2,500 monthly. Recent upgrades (2022-2023) Include a new roof with 30-year shingles warranty, Ecotec windows with lifetime warranty, attic insultation, engineered hardwood, modern kitchen with sink erator and instant water heater, new basement kitchen, upgraded bathrooms, new front patio and graded yards, furnace and A/C (owned 2022), and water heater (rental). Located near top-ranked schools, Bayview Golf club , Beautiful trails with few minutes walk , Tennis ,parks, arts center, shopping plazas, and transit. This move-in ready home offers comfort, quality, and income opportunity in one of the most sought-after neighbourhoods. ** This is a linked property.** (id:60365)
12 Hawkins Street
Georgina, Ontario
12 Hawkins St A Quiet Gem in the Heart of SuttonNestled on a peaceful cul-de-sac, just steps from the Sutton Fairgrounds, hockey arena, and a park accessible through the catwalk, this 3+1 bedroom raised bungalow offers 1,968 sq ft of finished living space designed for comfort, light, and functionality.From the moment you step inside, the welcoming front entry connects you seamlessly to both levels, the garage, and the backyardsetting the stage for a smart, flowing layout. The semi open-concept living and dining area is bright and airy, with extra-large windows that flood the space with natural light. The updated kitchen combines style and function with modern countertops, a sleek backsplash, and plenty of prep spaceperfect for everyday living or entertaining.Down the hall, youll find three bedrooms and a beautifully renovated 4-piece bath. The finished lower level expands your lifestyle options with a cozy rec room, dart area, office nook, a renovated 2-piece bath, and a private fourth bedroom with walk-in closetideal for guests, in-laws, or a home office.Step outside to your fully fenced backyard retreat, featuring a covered gazebo, lush gardens, and privacyan inviting space to unwind rain or shine. A handy shed adds convenience for extra storage.Practical updates ensure peace of mind: Roof (2017), Furnace (2014), owned hot water tank, with utilities averaging $98.50/month for hydro and $80/month for gas.With its quiet setting, move-in ready appeal, and easy access to Hwy 48, 12 Hawkins St offers the perfect blend of small-town charm and modern convenience. (id:60365)
128 Daiseyfield Crescent
Vaughan, Ontario
Welcome to this beautifully renovated 2 story detached home in the highly sought after Vellore Village community. Perfectly set on a sprawling pie shaped lot, this 4+3 bedroom, 4 bathroom residence is thoughtfully designed to meet the needs of growing and multigenerational families. The bright open concept kitchen is the heart of the home, showcasing Quartz countertops, a large breakfast island, stainless steel appliances, and a cozy eat in area with a walkout to the enclosed balcony ideal for family dinners or relaxed evenings. The spacious dining and living areas are filled with natural light, while the inviting family room with its warm fireplace offers the perfect spot to gather and unwind. Stylish hardwood floors, a designer powder room, and a well appointed laundry room complete the main floor. Upstairs, the primary suite serves as a private retreat with a generous walk-in closet and a 4 piece ensuite featuring a soaking tub. Three additional bedrooms, each with ample closet space, and a modern family bath provide comfort and functionality for children of all ages. The fully finished walkout basement is a true highlight complete with three additional bedrooms, a full kitchen, 3 piece bath, and pot lights throughout, extra laundry room and solarium area making it an ideal space for in-laws, older children, or extended family living under one roof. a large unfinished basement with a cellar and extra storage space is a bonus to have. Outside, the private yard offers plenty of space for kids to play and for summer gatherings. This exceptional home combines modern comfort with versatile living, all in a family friendly location close to top-rated schools, parks, community centers, shopping, and dining. A rare opportunity for families of all sizes don't miss your chance to make this your forever home! (id:60365)
8 Douglas Drive
New Tecumseth, Ontario
First time on market for this custom built bungalow on a sensational large lot in a sought after area of Alliston. The owners lived in this brick home with their oversized garage for many years carefully maintaining and enjoying the neighborhood. With ample main floor living area for a couple and lower level finished for guests or extended family. You'll enjoy the peaceful feel of country living while only being 15 minutes from highway 400 & highway 50 and is located within walking distance of schools, Honda, shops, restaurants, walking trails & more! Sitting on a large lot that offers plenty of room to garden, play, and create the outdoor oasis you've always dreamed of, endless possibilities await. This home is a canvas, ready for your vision, your style, and your future. Whether you're looking to restore its original charm or create something entirely new, this is your chance to own a piece of history and make it truly yours. (id:60365)
31 Cougar Court
Richmond Hill, Ontario
Rarely Offered Detached 3-Bed, 3-Bath Home in Prime Richmond Hill* Nestled in the Highly Sought-after Devonsleigh Neighbourhood*Nestled in the highly sought-after Devonsleigh Neighbourhood* Updated & Well-maintained Home sits on a quiet private cul-de-sac, offering exceptional backyard privacy & a picturesque setting * Located in one of Richmond Hills Top School zones, Ideal for families* Enjoy Spacious, Sun-filled Rooms W/Abundant Natural Light throughout*Bright Kitchen features quartz countertops, a generous breakfast area, ample cabinetry, and a walk-out to a tree-lined backyard perfect for relaxing or entertaining* 3 generously sized Bdrms, including a large primary suite* $$$ Spent on Recent Upgrades: Brand New Hardwood Flooring, New Roof, New Pot Lights, Newly Installed Interlocking in Front & Backyard. Wooden California shutter throughout* Perfectly located just Steps to top-rated Schools, Parks, Public transit & All Essential Amenities*** Don't miss this rare opportunity in one of Richmond Hill's most desirable communities! (id:60365)
1112 - 7171 Yonge Street
Markham, Ontario
Welcome to Airy, Modern Open-Concept Living! This spacious one-bedroom + den unit offers a sleek, open layout with upgraded finishes throughout. Enjoy a brand new quartz kitchen countertop and bathroom vanity, along with modern blinds on all windows. Upgraded washer & dryer with bigger capacity and all new fancy modern lights. Located in the sought-after World on Yonge Condos, this unit combines luxury living with unmatched convenience. The building features a unique blend of residential and commercial spaces, creating a vibrant community atmosphere in prime location with direct Indoor access to Grocery Stores, Retail Shops Restaurants, Bars, Food Court, Bank, and More. Excellent building amenities including Gym Pool, Party Room, and 24-hour Concierge. (id:60365)
10 Nettles Cove
Innisfil, Ontario
LIVE IN STYLE AT THIS FULLY RENOVATED BUNGALOW IN A 55+ COMMUNITY WITH RESORT AMENITIES AT YOUR DOORSTEP! Start your day at 10 Nettles Cove with coffee on the updated covered front porch, a leisurely walk to one of the two pools for a morning swim, and plans for an afternoon filled with friends, laughter and everything this vibrant 55+ community has to offer. Life is easy here in Sandycove Acres, where an on-site mall gives you a drugstore, cafe, variety store, salon, clothing shop and foot-care clinic right in the neighbourhood. Three clubhouses host ballrooms, kitchens, fitness facilities, games rooms, libraries, two heated outdoor pools, laundry facilities, dart boards, indoor and outdoor shuffleboard, walking trails, garden plots and a woodworking shop, along with a full calendar of clubs, theatre, dances, card nights and social events. Just 10 minutes to South Barries shopping and GO Station and 15 minutes to Innisfil Beach Park, this fully renovated one-level home is designed for low-maintenance, worry-free living. The navy blue exterior with crisp white shutters, updated covered front porch, newer rear deck, custom-built shed and two newer storm doors sets a polished tone. The open-concept layout features a neutral palette of paint tones, tasteful finishes throughout, California shutters, pot lights, and updated flooring. The kitchen impresses with stainless steel appliances, white cabinetry, a large island with pendant lighting and quartz countertops that extend up the wall as backsplash. Three well-sized bedrooms include two with custom closets and built-in cabinetry, and a third with built-in cabinetry and a clothing rod. A versatile den/office and two updated 4-piece bathrooms, including one with a dual vanity and large glass-walled tiled shower, complete the layout. Updated insulation keeps things comfortable year-round, making this stylish and meticulously maintained #HomeToStay a standout for those ready to live their golden years to the fullest. (id:60365)
1401 - 9000 Jane Street
Vaughan, Ontario
PRIME LOCATION! Live In The Heart Of Vaughan At The Luxurious Charisma Condo. Discover 1 Bedroom + Den (Spacious Enough For A Twin Bed) + 2 Bathrooms. Experience An Exceptional Layout With 9 Smooth Ceilings, Contemporary High-End Touches, Stainless Steel Appliances, And Upgraded Laminate Flooring Throughout. The Modern, Upgraded Kitchen Features Quartz Countertops, A Spacious Waterfall Island, And Floor-To-Ceiling Windows. FRESHLY AND PROFESSIONALLY PAINTED AND DESIGNED This Unit Offers Over 700 Sq Ft Of Combined Indoor And Outdoor Living Space With Unobstructed Eastern Views And Abundant Natural Light. The Modern Open-Concept Layout Is Enhanced By Stylish Finishes, Creating A Bright And Inviting Living Space. Includes 1 Parking Spot Conveniently Located Near The Elevators. Await Your Enjoyment! (id:60365)
977 Birchwood Drive
Newmarket, Ontario
Beautifully Newly Finished, Spacious, Nice Open Concept lay out basement, located In A nice Neighborhood. fully renovated featuring one bedroom and one spacious bathroom and oversized living area. Separate entrance and separate laundry. One outdoor parking space is included. Tenants are required to pay 1/3 of the utility. Tenant insurance is required. (id:60365)
107 - 64 Queen Street S
New Tecumseth, Ontario
Step into the perfect blend of convenience and comfort with this impressive first floor one bedroom plus den condo. Enjoy the ease of bringing in groceries or taking pets for a walk with no need for elevator use. The large 12X27 ft terrace offers direct access to outdoor spaces unique to ground floor living. Vista Blue Condo Building built in 2020 is perfectly situated steps away from shopping, dining and everyday conveniences. Admire the beauty of the Trans Canada Trail and the Conservation area just outside your door. Designed to impress, the kitchen features tasteful upgrades and is equipped with professional grade appliances (barely used), granite counter tops and an upgraded centre island. The primary bedroom includes a 4 pc ensuite bath with double sinks and an oversized walk in shower. This south facing suite is also enhanced by an open concept design, 9 foot ceilings, a 2 pc guest washroom, ensuite laundry and California Shutters. The underground parking brings an extra level of comfort while keeping your car protected from the elements. This unit and the entire building exemplify clean, well kept spaces. Host gatherings in the spacious party/games room, featuring a well appointed kitchen and views of the conservation area. The building also offers guest parking and front entry handicapped accessible spaces for added convenience. (id:60365)
Th05 - 9 Buttermill Avenue W
Vaughan, Ontario
Just Walk Straight Out Your Front Door, And Covered Parking Garage. Spectacular Ground Floor Condo Townhome with EV Parking in Vaughan's Most Connected Location, Walking distance to Vaughan Subway. Large Open Concept, Modern Kitchen with High End Finishes, Quartz Countertops, Under Mount Lighting, Stainless Steel App., Pot Lights Throughout, 11 Foot Smooth Ceilings, New Powered Zebra Shads, Large Floor to Ceiling Windows, Custom Built-In Cabinetry with TV and Electric Fireplace, Also Built-In Cabinetry and Organizer for Bathroom and Bedroom, Heated Floors Throughout, Professionally Painted and Decorated, Rare Premium EV Parking Spot for your Electric Car, Locker Included For Extra Storage. No Elevator .....Steps Away. (id:60365)
36 Michener Drive
Brampton, Ontario
//Only 1 Year Old// 4 Bedrooms & 4 Washrooms Modern Stone & Stucco Elevation Double Door Entry House In Demanding Newer Sub-Division In Bramalea & Countryside Area!! Separate Living & Family Rooms In Main Floor With Contemporary Fireplace & Waffle Ceiling In Family Room! Family Size Kitchen With Quartz Counter-Top & S/S Appliances! Oak Staircase With Iron Pickets! Hardwood Floor In Main Floor & Hallway Upstairs! 4 Bedrooms In 2nd Floor With 3 Full Washrooms - 2 Master Bedrooms!! Upgraded Washroom Counter-Top* Laundry Is In 2nd Floor! **No Side-Walk - 6 Cars Parking** Conveniently Located Near Hwy 410, Schools, Banks, Grocery Stores & Many More! This Is Your Chance To Experience Contemporary Comfort And Convenience! (id:60365)


