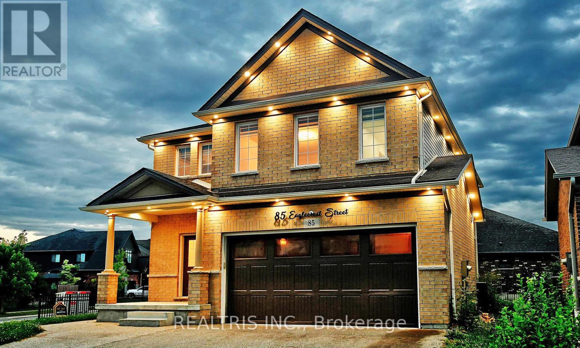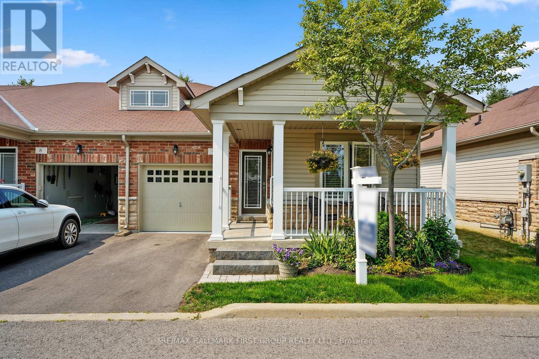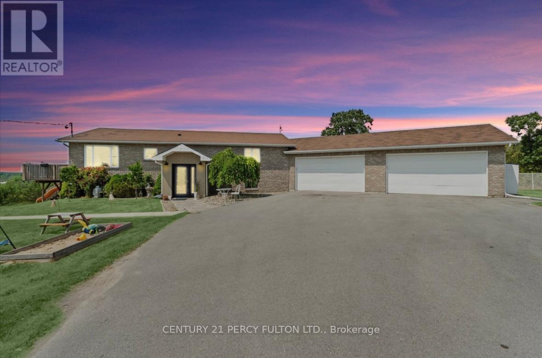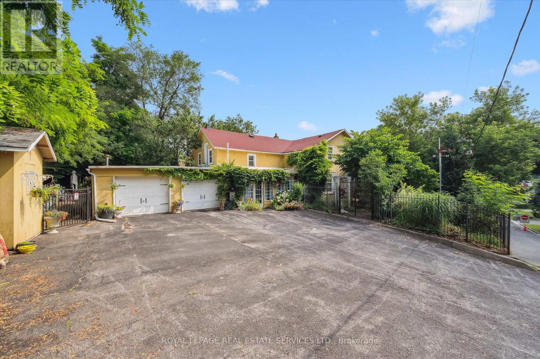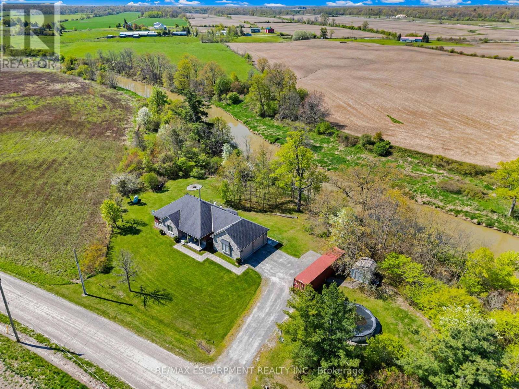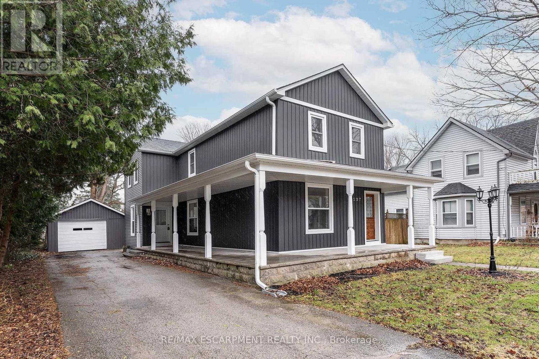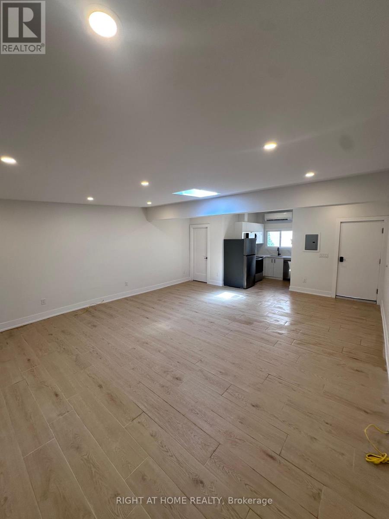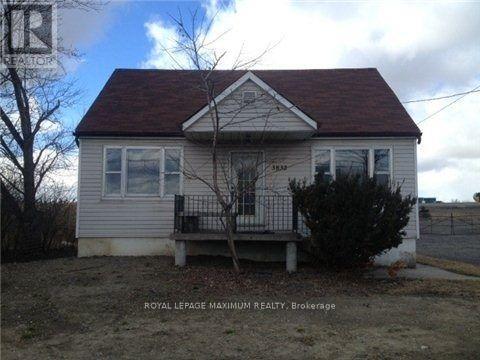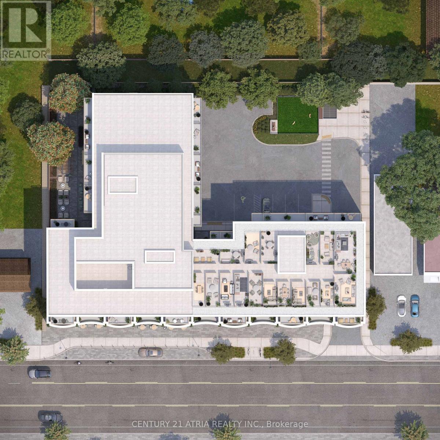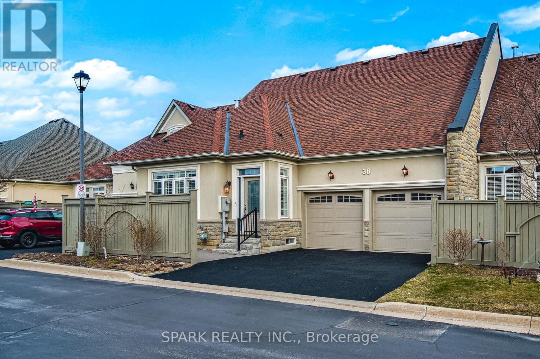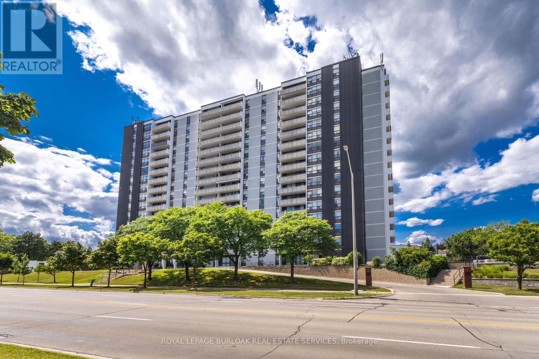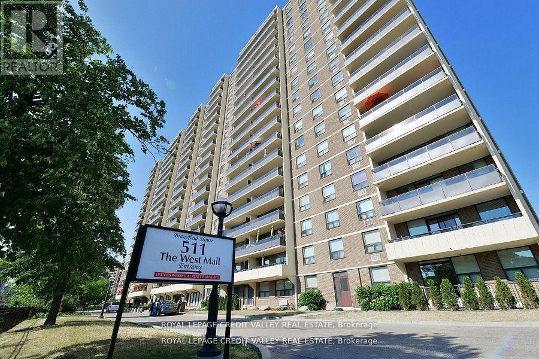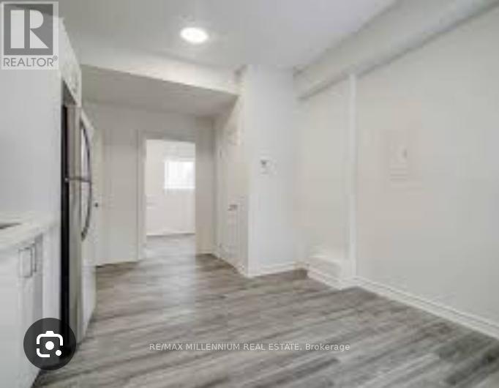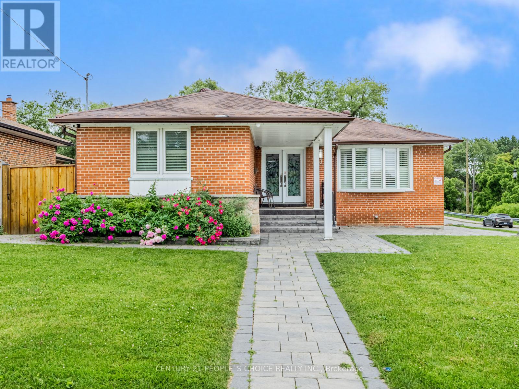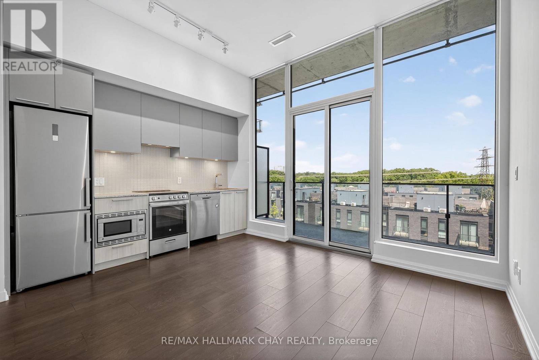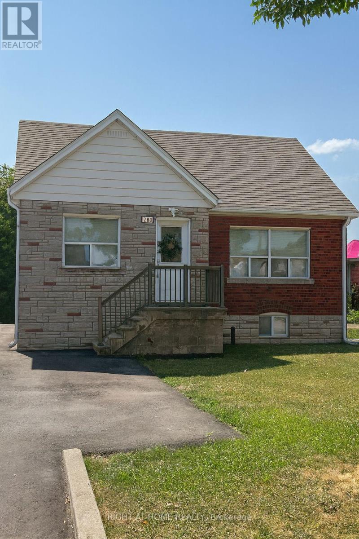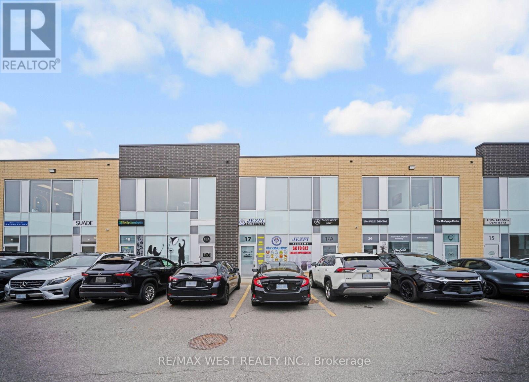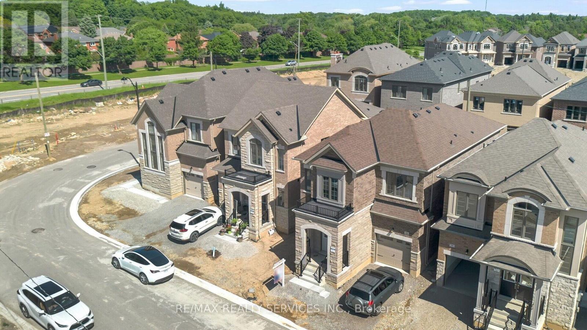7 Raintree Drive
Hamilton, Ontario
Bright And Spacious, Popular Neighborhood Of Stoney Creek, Nice Family Home, Close To Fifty Point Conservation Area & Shopping. Attached Garage With Access To House And Back Yard. Living Room With Hardwood, Large Eat-In Kitchen With W/O To Yard. 3 Spacious Bedrooms Upstairs With Large Primary Bedroom Walking Out To Sun Deck!! (id:60365)
10 Granite Ridge Trail
Hamilton, Ontario
Welcome to 10 Granite Ridge Trail, a stunning end-unit freehold townhome located in one of Waterdowns most desirable neighbourhoods. Just 4 years old and meticulously maintained, this home feels brand new! Boasting 4 beds and 4 baths, this townhouse offers 2,419 sq ft of above grade living space with an open concept layout and soaring 9-foot ceilings that create a bright, airy atmosphere. The massive unfinished basement includes a 3pc bath rough in and offers endless possibilities to customize and make it your own! Additional features include a private single car garage and an exclusive single car driveway. Inside, the home features luxury vinyl plank flooring throughout and a hardwood staircase for a modern look. Upon entering the home, step into the foyer that offers double closets, a powder room and a main floor office. The spacious kitchen is a chefs dream, complete with granite countertops, ample cabinetry, and a breakfast bar that flows into the open dining and living areas. Upstairs, the oversized primary bedroom features a 4pc ensuite, upgraded 12x24 porcelain tile, custom glass walk-in shower along with quartz countertops with double sink and a custom walk-in closet. The second principal bedroom features a vaulted ceiling and private 4pc ensuite with custom quartz vanity. Two additional generously sized bedrooms each feature spacious closets and a separate main 4pc bathroom includes a custom quartz vanity and accent wall. The second floor laundry room features a custom quartz folding table, providing added ease for daily living. Enjoy the outdoors in the backyard with a large deck, perfect for entertaining. Perfectly located near top rated schools, parks, grocery stores, hospitals, major highways, and the GO Station. Nothing to do but move in! (id:60365)
9 - 61 Lake Street
Grimsby, Ontario
Experience the height of luxury living in this stunning bungalow located within an exclusive private enclave at 9-61 Lake Street, Grimsby. Expertly crafted with high-end finishes and meticulous attention to detail, designed to impress both in location and quality! The striking brick and stone façade is complemented by professionally landscaped gardens. Step through the dramatic 20-ft vaulted entry into a spacious great room featuring an Enviro gas fireplace framed by a twisted juniper mantle and 10-foot coffered ceilings. The gourmet chefs kitchen boasts top-of-the-line built-in Wolf range, wall ovens, a Sub-Zero stainless steel refrigerator, custom cabinetry, a breakfast bar, a Kohler 30-inch farmhouse sink, and soapstone countertops. Adjacent to this space is a large dining area, leading to the all-season sunroom, featuring extra-high 12-ft sliding doors- leading to an expansive deck, cedar pergola, perennial gardens, and a screened conservatory ideal for outdoor entertaining. Retreat to the primary suite, a private sanctuary featuring a bespoke, reclaimed barn door, a walk-in closet, and a spa-inspired en-suite with a double vanity, quartz countertops, and a 6-foot freestanding soaker tub. The main-floor guest bedroom offers picturesque views of the gardens, main bath access that include a floor-to-ceiling glass shower, Italian Rohl faucets, a shower-head system, and heated floors, designed to enhance daily comfort. The main level has a dedicated laundry area with a Miele washer and dryer. The finished basement provides a cozy gas fireplace with birch logs, additional bedroom space, and a stylish 2-piece bath. Notable upgrades include a Vassa metal roof, an upgraded irrigation system, a 16 kW backup generator, wide-plank European white oak hardwood flooring, elegant crown mouldings, and more- merging style, functionality, and sophistication in every detail. (id:60365)
172 Wilmot Road
Brantford, Ontario
Welcome to Your Dream Home Where Comfort, Style & Location Meet! Nestled on a premium corner lot in a highly sought-after family-friendly neighbourhood, this beautifully maintained 3-bedroom detached home offers a rare blend of modern comfort, privacy, and abundant outdoor space. From the moment you arrive, youll be impressed by the homes charming curb appeal, expansive lot, and bright, welcoming interiors. Step into a sun-drenched open-concept living and dining area, where oversized windows flood the space with natural light, creating an airy and inviting atmosphere. Whether you're hosting guests or enjoying quiet evenings with family, this versatile space is perfect for both. The modern kitchen is a chefs delight featuring stainless steel appliances, ample counter space, updated cabinetry, and a functional layout ideal for meal prep and casual dining. It seamlessly connects to the living areas, making it the heart of the home. Upstairs, you'll find three generously sized bedrooms, each offering ample closet space and large windows. The primary bedroom is a peaceful retreat with plenty of room for a king-size bed and additional furnishings perfect for unwinding at the end of the day. Step outside to your own private backyard oasis a rare find with a corner lot! Whether you're enjoying morning coffee on the patio, letting kids or pets play freely, or entertaining friends with a BBQ, this outdoor space offers unlimited possibilities. Other highlights include: Detached home for added privacy, Large corner lot with extra yard space, Bright and spacious layout, Upgraded light fixtures and flooring (optional if applicable), Private driveway and garage parking, Steps to top-rated schools, parks, shopping, transit & more This home is the total package location, layout, and lifestyle. Whether you're a growing family, downsizing, or a first-time buyer, this is the perfect opportunity to secure a truly exception property! (id:60365)
102 Waterloo Street
Brantford, Ontario
Charming Bungalow nestled in the heart of Brantford situated on a generous 71X102ft prime lot offering 2+1bed, 2 full baths just under 1000sqft of living space with a full finished bsmt w/ 1 bed & 1 bath (can be converted to in-law suite or rental). Large 4-car driveway! Main lvl is complete with a bright open-concept floorplan & modern finishes. Eat-in family style kitchen w/ upgraded cabinetry, granite counters, & SS appliances. Spacious backyard surrounded by mature trees ideal for family entertainment. Located steps to top rated schools, parks, golf, colleges, public transit, shopping, & mins to HWY 403; situated centrally between Toronto, Hamilton, Niagara & KWC making commute a breeze. (id:60365)
636 Frank Street
Peterborough Central, Ontario
Investors/ first time buyers this fully legal duplex is renovated and upgraded throughout. The upper unit offers hardwood floors throughout a spacious living room overlooking the front deck. The 3 bedrooms all have generous closet space, 5-piece bath with marble counter, tub surround and tile floors. The eat-in kitchen with granite counters, stainless steel appliances and walkout to the deck and yard. Complimenting the upper unit is full size front loading washer and dryer, pantry and storage space. The lower unit with separate entrance offers broadloom and laminate wood floors, full size above grade windows letting in a lot of sunlight and an open concept living/dining space. The kitchen with granite counters, stainless steel appliances and island gives additional storage and dining space. The primary bedroom has a wall to wall closet, second bedroom is ideal for child's bedroom or home office. The renovated 4-piece bath with tile floors with marble counter and acrylic tub surround. This unit offers front loading loading washer/ dryer. Parking for 4 cars, lots of out door storage space with 2 sheds. Located in a family neighbourhood this home is minutes to shopping, schools and more, A turn key investment property, both units are completely separate. 2 furnaces, 2 hot water tanks, 2 hydro meters and more. (id:60365)
85 Eaglecrest Street
Kitchener, Ontario
Welcome to this exceptional 6-bedroom, 5-bathroom home in Kitcheners highly desirable River Ridge neighbourhood. Set on a generous corner lot with 43 feet of frontage, this property combines stylish design with everyday functionality perfect for modern family living. Step inside to discover a thoughtfully designed main floor featuring a gourmet kitchen with sleek high-gloss cabinetry, stainless steel appliances, and granite countertops. The kitchen flows effortlessly into a bright and inviting living area, complete with a custom feature wall and electric fire place ideal for both entertaining and relaxing.Luxury vinyl plank flooring throughout, a chic mini bar, and elegant high-gloss tile in every bathroom elevate the homes sophisticated feel. Upstairs, you'll find two spacious primary bedrooms with private ensuites, plus two additional bedrooms and another full bath plenty of space for the whole family. The fully finished basement offers even more flexibility with a separate 2-bedroom suite, including its own kitchen, bathroom, living space, and laundry perfect for extended family, guests, or rental income. Enjoy the convenience of a double attached garage and a large backyard ready for summer gatherings or peaceful evenings outdoors. All this just minutes from top-rated schools, scenic parks, shopping, and dining. Don't miss your chance to call this beautifully upgraded home yours, book your private tour today! (id:60365)
5 Macdonald Crescent
Brantford, Ontario
Welcome to this beautifully maintained side-split detached home located in the sought-after Mayfair neighbourhood! This spacious 3+1 bedroom residence offers exceptional curb appeal and a functional open-concept layout designed for comfortable family living. Step inside to find a formal living and dining area filled with natural light, and a large eat-in kitchen complete with a breakfast bar perfect for everyday meals or entertaining. The expansive great room is ideal for casual hangouts, cozy movie nights, or relaxing by the fireplace with your favourite book.Upstairs, youll find three sizeable bedrooms, including a primary suite featuring a newly renovated 5-piece ensuite bathroom (2024). The lower level offers a versatile additional room that can be used as a fourth bedroom, home office, or guest space. Enjoy summer days in the beautifully landscaped backyard with gas connection for bbq, a private deck ideal for BBQs or morning coffee. Right side of backyard fence (2023). Located in a family-friendly community close to parks, schools, shopping, a golf course, and with convenient highway access, this is a home that truly has it all.Dont miss your chance to live in one of Brantfords most desirable neighbourhoods! All windows and doors (2023) (id:60365)
39 Garden Crescent
Hamilton, Ontario
Welcome to 39 Garden Crescent, a lovely and well-maintained 4-level backsplit nestled in a family-friendly neighborhood on the Hamilton Mountain. This spacious home offers 3 bedrooms on the upper level and 2 additional bedrooms on the lower level, making it ideal for larger families or those needing extra space for guests or a home office. The main floor features a bright and functional galley kitchen with quartz countertops, an oversized undermount sink, tile backsplash, and an eat-in area with convenient walk-out access to the backyard. The large combined living and dining room provides a great space for entertaining or family gatherings. Upstairs, you'll find three generous-sized bedrooms and an updated 3-piece bathroom, while the lower level includes two more bedrooms and a 3-piece bathroom, perfect for a growing family. The backyard is a peaceful retreat with a newly installed stone patio, elevated garden bed, and storage shed ideal for outdoor enjoyment. Located just steps from Lime ridge Mall, Norwood Park School, local parks, and other amenities, this home offers comfort, convenience, and a welcoming community atmosphere. (id:60365)
Unit 6 - 740 Carlisle Street
Cobourg, Ontario
Experience effortless one-level living in this stylish two-bedroom bungalow with the bonus of a finished lower level. Bright and spacious, the open-concept living and dining areas feature modern, easy-care flooring and a seamless walkout to the backyard, perfect for outdoor relaxation in warmer months. The kitchen is thoughtfully designed with recessed lighting, built-in stainless steel appliances, an island with breakfast bar, and ample cabinetry for storage. The main-floor primary bedroom offers a private ensuite with a dual vanity, while a second bedroom, full bathroom, and a convenient laundry room with garage access complete the level. Downstairs, a cozy rec room provides additional living space, along with a flexible office area, bathroom, and generous storage. Outside, enjoy green space, which is ideal for unwinding and entertaining. Situated close to grocery stores and local shops, this low-maintenance home blends comfort and convenience in a vibrant community setting. (id:60365)
F37 - 85 Bankside Drive
Kitchener, Ontario
Welcome to F37-85 Bankside Dr, a beautiful 3-bedroom, 2.5-bath townhome with scenic woodland views and a finished walk-out basement. This stunning 3-level home offers comfort, space, and serene views in a vibrant, family-friendly neighbourhood. The main level features a bright, open-concept layout with large windows that invite natural light and showcase the peaceful forest backdrop. Step out onto the elevated deckperfect for morning coffee or evening relaxationand enjoy unobstructed views of the woods. The modern kitchen is both stylish and functional, complete with quartz countertops, a glass tile backsplash, ample cabinetry, and stainless steel appliances including a fridge (2017), dishwasher (2023), stove (2021), and rangehood (2021). The adjoining dining and living areas flow seamlessly, creating a warm and welcoming space for gatherings. Upstairs, you'll find three comfortable bedrooms, including a spacious primary suite with a walk-in closet. The finished basement adds even more versatilityideal for a cozy family room, media space, home gym, or play areawith direct walk-out access to a private backyard. Notable updates include shingles replaced in 2024, a furnace from 2016, AC installed in 2023, water softener (2015), hot water tank (2022 rental at $19/month), and a garage door opener from 2021. Located in a sought-after community steps from scenic walking trails, top-rated schools, parks, shopping, and transit, this home offers a rare blend of privacy, nature, and convenienceall within minutes of everyday amenities and major routes. Dont miss your opportunity to own this move-in-ready townhome with a view. (id:60365)
57 Abigail Avenue
Brantford, Ontario
Welcome to this comfy and full-of-charm home that's truly move-in ready! Immaculately maintained, this home invites you in with a warm, welcoming feel the moment you step through the door. The main level boasts an open-concept living and dining area that flows seamlessly into the kitchen perfect for both daily living and entertaining. A bright and spacious family room addition with vaulted ceilings provides extra room to grow and opens directly onto a new back deck, ideal for enjoying the outdoors. You'll also find a convenient main floor laundry room and a 3-piece bath, offering added functionality for busy family life. Upstairs, you'll find three well-sized bedrooms, with the option to easily convert the generous primary suite back into two separate rooms, restoring the home to its original four-bedroom layout. The updated full bath features a luxurious soaker tub, adding a touch of relaxation to your daily routine. The lower level offers over 900 square feet of dry storage ideal for hobby space, a playroom, or simply keeping your home organized and clutter-free. Step outside to enjoy the beautiful gardens and a private, fully fenced backyard that's perfect for relaxing. A detached single garage and a storage shed provide even more space for your outdoor needs. Located in a friendly, family-oriented neighborhood, this home is just steps from the revamped Devon Down Park and is within excellent school zones. With convenient highway access and all amenities close by, this is the kind of home where lasting memories are made. (id:60365)
2121 Enright Road
Tyendinaga, Ontario
LUXURY 5-BEDROOM COUNTRY ESTATE WITH A SEPARATE 1 BED 1 BATH GARDEN SUITE & RESORT-STYLE POOL OASIS. Welcome to this Extraordinary Custom-Built 5-bedroom Executive Bungalow offering the perfect blend of Elegance, Privacy, and Potential income. This stunning home features a Fully Separate, Self-Contained Garden Suite ideal for Extended Family, Guests, or Generating Consistent Monthly Rental Income. Step into your Private Backyard Oasis, where a Newly redone 30-ft Heated Inground Pool with built-in Jacuzzi seating invites you to relax or Entertain in style. A Charming brick Pool House, Two Elevated Decks overlook rolling farm fields, creating a Serene and Picturesque escape. The home has been Extensively Renovated, including a Spa-inspired main Bathroom with a Walk-in Glass Shower and Freestanding tub, plus a Second Modern Bath with Walk-in Shower on the lower level. All new lighting fixtures, Frigidaire Professional Appliances, Hardwood and Vinyl flooring flow throughout, complemented by an Elegant Kitchen and open-concept design that seamlessly connects the Kitchen, Dining, and Living spaces. Additional features include a massive 40 x 24 four-car garage, a new stone walkway, and new French patio doors that open onto the sun-drenched deck perfect for morning coffee or evening gatherings.Whether you're looking for a dream home, multigenerational living, or an investment opportunity, this one-of-a-kind country estate offers comfort, income potential, and resort-like living all in one remarkable package. (id:60365)
58 Keffer Street
Cambridge, Ontario
ONE-OF-A-KIND CENTURY HOME CIRCA 1872 ON A LARGE SOUGHT-AFTER CORNER LOT! Brimming with timeless charm and character, this exceptionally well-maintained family home sits proudly in one of Hespeler's most sought-after neighbourhoods - just steps from parks and the shops and restaurants along vibrant Queen Street West. The main level welcomes you with a bright sunroom providing inside access to the garage, a spacious living room with decorative electric fireplace, and a family room with gas fireplace. The eat-in kitchen offers a walkout to the garden oasis, while a powder room and convenient main floor laundry room add practicality to everyday living. Upstairs, you'll find four good-sized bedrooms and a four-piece bathroom. Additional character-filled details include original hardwood flooring in some rooms, beamed ceilings, and elegant wrought iron fencing. Outside is where the magic truly happens. A sprawling 30' deck spanning the width of the home leads to enchanting private gardens complete with twinkling fairy lights, mature trees, vibrant flowers, and a natural 4' deep year-round fish pond. The low-maintenance BBQ area (with asphalt and interlock - no grass to cut) is perfect for entertaining, and a charming garden shed echoes the home's exterior design. Parking will never be an issue with room for up to 10 vehicles, including two in the oversized double garage and eight more in the expansive driveway. A rare opportunity for families and commuters alike, offering easy access to major highways and all the best Hespeler has to offer! (id:60365)
433116 4th Line
Amaranth, Ontario
Craving a little more space and a breath of fresh air? Just 4 minutes from Orangeville, it offers the perfect blend of country charm and everyday convenience. Set on just under an acre and surrounded by rural meadows, farm land and mature trees, beautiful views of sunsets and sunrises with no neighbours on 3 sides. Inside, you'll find a bright, move-in ready home with 3 bedrooms, big windows that flood every room with light, and an open kitchen-dining area perfect for everyday family time. The cozy family room invites you to slow down and enjoy the simple things. Outside is where the magic happens - morning coffees to birdsong, golden hour on your raised deck as the kids splash in the pool, or watch the kids play on the zipline and play structure while you tend to your garden & collect fresh eggs from the chicken coop. There's even a greenhouse for your next garden project. This is one of those rare finds where the lifestyle you're getting far exceeds the price point, especially this close to town. A birdwatchers Paradise. Come see what life could look like when you upgrade from boxed-in to breathing room! (id:60365)
69 - 377 Glancaster Road
Hamilton, Ontario
Stunning End-Unit Townhome For Lease Situated In A Serene Community, Features 3 Bedrooms And 4 Baths. Built By Starward, It Boasts 9 ft Ceiling, Neutral Tones, And An Open Living/Dining Concept With A Walkout Backyard. The Concrete Patio, A Rare Find With No Rear Neighbours, Ensures Family Privacy While Allowing Uninterrupted Sunlight. Upgrades Include Quartz Countertops In The Kitchen And All Bathrooms. The Master Bedroom Features His & Her Closets And A 4-Piece Ensuite With A Standing Shower. All Three Levels Showcase Beautiful, Engineered Hardwood Flooring. The Second-Floor Laundry Adjacent To The Master Bedroom Adds Convenience. The Finished Basement Offers Ample Storage And Potential For Transformation Into A Recreation Room, Home Office, Or Extra Bedroom. Numerous Accent Walls, Floating Storage, And Closet Shelving Promote A Clutter-Free Lifestyle. Smart Features Like The Nest Thermostat, Ring Security System, And Smart Switches Enhance Convenience.PHOTOS ARE WHEN THE HOME WAS STAGED. (id:60365)
74 - 383 Dundas Street E
Hamilton, Ontario
This beautifully designed stacked condo townhouse offers the perfect blend of comfort and convenience. Featuring 3 spacious bedrooms and 2 modern bathrooms, it's ideal for families or professionals seeking stylish living. The open-concept kitchen with a centre island is perfect for entertaining, while the plush broadloom flooring adds warmth and coziness. Enjoy the convenience of main-floor laundry and two dedicated parking spaces . Located just a short stroll from downtown Waterdown, you'll have easy access to charming shops, local dining, and everyday essentials. Commuters will appreciate the proximity to the GO train and quick access to Highways 403 and 407. Nearby schools make this a great choice for families.Don't miss the chance to call this contemporary townhouse your next home! (id:60365)
9488 North Chippawa Road
West Lincoln, Ontario
Welcome to this exceptional waterfront property situated on 5.59 pristine acres. With over 2,000 feet of water frontage, recreational opportunities aboundfrom ice skating in winter to canoeing and paddle boating in warmer months. With over 4 acres of bush, nature is at your fingertips and offers you all the privacy you could ever want. Built in 2011, this custom bungalow offers stunning exterior all brick and stone finishes and an open concept interior design. Sitting at 2,194 square feet of finished living space with an additional 626 square feet of unfinished storage space, this home has all the room a family needs. The sprawling rear deck offers stunning views of the Welland River and the perfect setting for outdoor entertaining or enjoying nature in solitude. The great room offers the perfect place for your family to gather, with a large eat-in kitchen and a living room with a wood burning fireplace. The primary bedroom has an ensuite closet and 4-piece ensuite bathroom with a jet bathtub and walk-in shower. Two additional bedrooms on the main level complete the upper floor. The partially finished basement provides additional living space with a bedroom, bathroom, recreation room and plenty of storage. A 25'6" by 20"6" oversized double garage gives plenty of space for storage, parking and hobbies. (id:60365)
1002 - 2782 Barton Street
Hamilton, Ontario
Welcome to this stylish 1-bedroom + den suite in the brand-new LJM Tower, a modern luxury condo community in the heart of Stoney Creek. Designed for comfort and convenience, this suite features elegant finishes, smart home technology, and a private 116 sq ft terrace. Residents enjoy a vibrant, carefree lifestyle with premium amenities, including a fully equipped fitness centre, an outdoor BBQ area, a sleek party room & bicycle parking. Ideally located in an urban transit hub, with easy access to the QEW, GO Transit, shopping, dining, trails, and parkland. Experience contemporary condo living in one of Hamiltons most sought-after locations! (id:60365)
237 Main Street E
Norwich, Ontario
BEST OF BOTH WORLDS! Quality built century home that has been fully renovated with all the modern finishes and conveniences. You will enjoy the small town charm from your wrap around covered porch. The main floor offers plenty of space with great sized Liv Rm., separate Din Rm and an Eat-in Kitch that will be the envy of your friends and family with quartz counters, large island w/plenty of seating, S/S appliances, pot lights and plenty of cabinets and the convenience of back yard access for summer BBQs. The main floor is complete with a 2 pce powder room. The upper level offers 3 great sized bedrooms and two 4 pce baths including the master ensuite. The full unfinished basement is awaiting your vision and personal touches. The back yard could be the perfect backyard oasis with a deep lot offering plenty of space for a pool, a play structure for the kids or just a game of soccer, perfect for whatever your dream oasis is. It also offers a garden shed for your storage needs and a detached garage for your car or a man cave/she shed. This home checks ALL the boxes if the peace of small town living is what you are after with all conveniences a short drive away! (id:60365)
L - 500 Salem Avenue N
Toronto, Ontario
Fully renovated and exceptionally spacious, this 700 sq ft garden-level bachelor apartment offers hardwood floors, modern stainless steel kitchen appliances, and an open-concept layout in a quiet, peaceful neighbourhood. Just a short walk from the vibrant restaurants and cafes of Geary Street, its the perfect blend of comfort and convenience. (id:60365)
203 - 2067 Lake Shore Boulevard
Toronto, Ontario
Toronto's Waterfront Near Palace Pier Luxury Condo: 900 Sq. Ft. 2 Bedrooms & 2 Bathrooms. Open Concept With Sun-Filled Floor To Ceiling Windows And Split Floor Plan Create Spacious Layout. Three Walk-Outs To 340 Sq. Ft. Terrace With Beautiful Wood Decking. Minutes To Downtown: 24Hrs. Streetcar & Rush Hours Express Bus To Downtown. Just Steps To The Waterfront Trails, Parks, Beaches And Marinas. (id:60365)
3832 Steels Avenue
Brampton, Ontario
Location Excellent opportunity to lease this lot. Ideal for a small contractor can park small trailer or work truck. No 18 wheelers or large trailers centrally located land for lease only. No house included in the space. Lot size 18 X 60 feet! (id:60365)
510 - 2375 Lakeshore Road W
Oakville, Ontario
PRECONSTRUCTION DIRECT FROM BUILDER. GST RELIEF FOR ELIGIBLE PURCHASERS. Total 1356sf. Interior: 1295sf/ Balcony 61sf. Capturing the essence of Lakeshore living, Claystone will be located at 2375 Lakeshore Rd. W in the heart of Bronte Village in South Oakville. Located in the heart of Bronte Village in South Oakville, Claystone offers a prime Lakeshore address that combines the charm of small-town living with the convenience of urban amenities. Rising seven storeys, this boutique condominium has been designed by award winning Diamond Schmitt Architects and will offer a selection of sophisticated 1, 2 and 3 bedroom + den residences, elevated amenities and an unbeatable location in one of Ontario's most coveted communities (id:60365)
38 Garrison Square
Halton Hills, Ontario
Enjoy your retirement in this BEAUTIFUL, upgraded, bright 2+1 bedroom, 3 bath bungalow with over 3100 sq ft of living space and double car garage with high ceilings located in an idyllic, resort-like, exclusive enclave that is in very high demand. This beauty is SUPER CONVENIENTLY LOCATED within walking distance (get your steps in) to all amenities including Holy Cross Church, restaurants, Tim Hortons, Shoppers Drug Mart, Metro, hair dresser, nail salon, walking trails, community centre, banks, dentists, optometrist, physiotherapist, walk-in clinic and pharmacies. This new-like charmer features 9 ft ceilings, california shutters, hardwood floors, large eat-in kitchen with centre island, high cabinets, stainless steel appliances and pantry, convenient main floor laundry with tub, bright living room with fireplace and pot lights, dining room with walkout to covered porch, large primary retreat with upgraded 4 pc. ensuite including separate shower, walk-in tub, huge walk-in closet and sitting area. Open oak stairs lead to a MASSIVE finished basement with 3rd bedroom, tons of storage space, 2 pc. bath and huge recreation room perfect for extended family or in-law. No expense has been spared with over 60K in recent upgrades including epoxy driveway and patio 2023, new furnace July 2024, 14K roof with transferable warranty 2020, steps front/ back 2021, garage doors 2019, front door 2017, water softener and reverse osmosis water purification system. Pride of ownership is evident in this in this meticulously maintained home. (id:60365)
805 - 2055 Upper Middle Road
Burlington, Ontario
Bright & Spacious 2 Bedroom + Den Condo with Stunning Lake & City Views! Welcome to this beautifully appointed 2-bedroom + den, 2-bathroom condo offering 1,197 square feet of open, sun-filled living space. Sweeping southern exposure, all-day natural light, and unobstructed views of the Burlingtons skyline and Lake Ontario in every room. Inside, youll find open concept living/ dining room, a bright kitchen with space for a dinette, two generous bedrooms, a versatile den perfect for a home office or guest room, two full bathrooms, a separate in-suite laundry room, and ample storage throughout all designed for comfortable, functional living. Ideally located close to all amenities, shopping, public transit, major highways, and within walking distance to everyday essentials this condo offers the perfect blend of convenience, comfort, and lifestyle.Residents also enjoy access to spectacular amenities, including two fitness centres, a tennis court, library, games room, workshop, craft room, guest suite, and an outdoor pool (currently under construction). Whether youre looking to stay active, get creative, or simply relax, theres something here for everyone. (id:60365)
207 - 511 The West Mall
Toronto, Ontario
Very Spacious (1485 Sq/Ft) 3 Bedroom, 2 Bath Unit with 2 Balconies In Central Etobicoke. This Home Features Large Living/Dining Room With Walkout to First Balcony, 3 Large Bedrooms and Ensuite Laundry. Master Bedroom also features walkout to Second Balcony and 3 Piece Ensuite.1 Underground Parking spot Also Included. Close to highways, schools, shopping and TTC in front of the building. This building offers indoor pool, sauna, games room, gym, library, security and visitor parking. (id:60365)
022 - 63 Scarlett Road
Toronto, Ontario
Discover this renovated 1 bedroom apartment in the sought-after Rockcliffe neighbourhood! It features a modern kitchen with stainless steel appliances, stone countertops, and a chic backsplash. Enjoy the Juliette balcony and sleek laminate flooring. Conveniently located with a short transit ride to shops and restaurants, and surrounded by parks, ravines, and running trails just move in and enjoy! ** This is a linked property.** (id:60365)
3695 Ketchum Court
Mississauga, Ontario
The sun filled, elegant beautiful corner home has 4 bedrooms,4 washrooms, double car garage, finished basement, approximately 3000sqft located on a quiet court in Erin Mills. The main floor includes a formal living area, dining area, family room, kitchen, breakfast area, and a sunny office room overlooking outside through bay window. The home has 3 pieces of bathroom fixtures in the basement. Close To All Amenities, Entertainment, Highways, Public Transit, Schools & Shopping. Tenant To Provide IDs, Proof Of Income & Employment, Rental App'n, Renter's Insurance & All Req'd Docs. Non-Smoker Preferred. Furniture's not included. Utilities extra. (id:60365)
D111 - 4490 Fairview Street
Burlington, Ontario
Price to sell. Motivated seller. Pizza Store can be converted to a different business. Non-Franchise Pizza Store. Amazing chance to own this beautiful business called "Pizza Boat". Located in a prime location of Burlington. Turn Key Business. Offering Pizza, Mediterranean delicacies. Concept of business can be changed on Landlord's approval. High Traffic area with a lots of parking. Take out & Dine in. Skip, Uber, Catering all available. Minimum rent of only $3645.83 + TMI. 1250 Sqft area. Lease till June 2025 plus extension option. Close to Highway. Good Business with good sales. Bring in your concept. Opened Monday - Friday- (11AM-9PM), Weekends- (12PM-9PM). (id:60365)
616 - 2625 Dundas Street W
Toronto, Ontario
Architecture and design meet at Junction Pt. Out of the core and into one of Toronto's most vibrant neighbourhoods but fully connected to the city. Bloor UP station just a 5 min. walk away - Enjoy your morning commute on the UP Express, just 7 minutes to Union Station. Dundas West Station also 5 Min. away for Bloor Subway, 504, 505 Streetcars. Enjoy the great restaurants and bars of the Junction or head over to High Park for the afternoon. Junction Pt. is a modern midrise with stylish finishes including integrated appliances, gas cooktop, stone counters and backsplash. (id:60365)
294 Jemima Drive
Oakville, Ontario
Stunning And Cozy Family Townhome With Spacious Living In Open Concept. Crown Mouldings And Potlights, Modern Wide Plank Floors, And Stained Wood Stairs. Modern Kitchen With Granite Counter Top, Grand Island With Breakfast Bar And Stainless Steel Appliances. Stone Backsplash. Three Spacious Bedrooms, Master Bedroom With Walk-In Closet And Ensuite Bathroom. Walk Out From Living Room To Open Terrace, Perfect For Barbecues And Entertainment. Garage Door With Remotes, Tv Mount. Quick Access To Shopping Plazas, Highways, Parks, Hospital And Community Centres. One Car Garage Plus A Private Driveway.Utilities And Hot Water Tank Rental Are Extra. (id:60365)
5 Cedarland Drive
Toronto, Ontario
Welcome to this stunning custom-built home in the heart of Islington Heights, nestled in the highly sought-after Princess Rosethorn neighbourhood. Showcasing quality craftsmanship and timeless design, this spacious family home offers over 5,000 square feet of beautifully finished living space over all levels with every detail thoughtfully considered. The main floor boasts elegant formal living and dining rooms, a gorgeous chefs kitchen (2013) with top-of-the-line appliances, vaulted ceilings, skylights and a bright, open breakfast area. The cozy family room features a gas fireplace and multiple walk-outs to a private, manicured backyard oasis - perfect for entertaining or quiet evenings at home. A large walk-in pantry, laundry room, access to a 2 car garage with built-in storage mezzanine, and powder room complete the main level. Upstairs, you'll find four generously sized bedrooms, each with ample closet space and natural light. The luxurious primary retreat offers a large walk-in closet and spa-inspired 5-piece ensuite bath - an ideal escape after a long day. The lower level is bright and open with a walk-out to the backyard and endless possibilities, whether you're envisioning a home gym, games room, playroom or home theatre. A fifth bedroom or office, cantina, and oversized storage room round out this level. Located close to top-rated schools, TTC, Thorncrest Plaza, shopping, golf courses, and with easy access to downtown and Pearson Airport, this home offers exceptional value in a prestigious neighbourhood. A wonderful place to call home - move in or make it your own! (id:60365)
1355 Shevchenko Boulevard
Oakville, Ontario
Discover a place where comfort meets design awaiting for you in sought-after North Oakville. Start your day with a coffee on the upper balcony or private deck, while taking in the sereneviews of the beautiful park and lush green playground just steps away. Here's an architecturally distinguished townhome built for today's families yet designed with tomorrow in mind. A place where all the comforts and conveniences of modern life intersect and a smartly contemporary residence dedicated to bringing a wealth of comforts home, is well and truly met.This fairly new, three-story townhome features 3 bedrooms and 2 bathrooms, with 9-foot-high ceilings, an open-concept contemporary kitchen, a large island, and stainless-steel appliances surrounding the build-in breakfast bar.In a family-friendly neighbourhood, you're just minutes from schools, parks, trails, shopping,the Hospital and the Bronte Go Station. Plus, easy access to major highways makes commuting a breeze. (id:60365)
43 Shendale Drive
Toronto, Ontario
Excellent, Beautiful Detached Raised-Bungalow With Modern Finishes Offers You 3 Brs Main floor. Master Bedroom With Walk Out to Balcony, 2 Basement Unit With 2 Sept Entrance, One Basement With One Br and Another With Bachelor Unit. Total 4 Washrooms. Designer Kitchen With Quarts Counters And Quarts Splash, Hardwood Flooring ,Sky Light, Pot Lights Inside and Outside, Backing Into Ravine, Close To Stores, Schools, Parks, 401,Double Garage. (id:60365)
216 Gatwick Drive
Oakville, Ontario
LOOK NO FURTHER! Located in the highly in-demand area of River Oaks, this beautifully designed 3 storey detached home features a functional layout with an upstairs living room, a large primary bedroom occupying the entire top floor, and a fully finished basement with 2 additional rooms ideal for guests or extended family. Enjoy the convenience of a fully detached garage, perfect for extra storage or parking. Located steps from top-rated schools, shopping, and transit, this home offers both comfort and lifestyle in one of the areas most sought-after neighborhoods. (id:60365)
522 - 4208 Dundas Street W
Toronto, Ontario
Stunning 1 Bedroom Condo in the highly sought after Kingsway by The River Condos! Bright and open layout with soaring 10' smooth ceilings throughout. This unit boasts a beautiful balcony view of the building's garden terrace. Modern Kitchen with Quartz Counters, stylish cabinetry, backsplash & undermount lighting. Wide Plank Laminate Flooring Throughout. Ensuite Laundry. Bathroom w/ Quartz counters & Glass Shower! Built in 2022 this unit is "like new" and spotless inside! Boutique Building with great amenities; grand lobby, gym, party room, visitor parking & a beautiful rooftop garden with bbqs and lounge chairs! The location can not be beat!! Walk to the Humber River trails, easy access to High Park, Bloor West Village, public transit at your doorstep, a quick drive to downtown Toronto & mins to Royal York Subway Station. (id:60365)
Main - 288 Cornelius Parkway
Toronto, Ontario
Large Three Bedroom Unit Spread Over Two Floors (Main and Second). Located in Downsview Community. Includes Ensuite Laundry. Close To All Amenities Like TTC, Wilson Subway Station, Metro, Public Library, Hwy 400 & Hwy 401, Humber River Hospital, Public & Catholic Schools, Pearson Airport and Many More.Fridge, Stove, Washer/Dryer, Hood Fan. Spacious Kitchen With Coffee Bar and Ample Storage. Two Parking Spots Available. Bright and Airy Layout With Plenty of Natural Light. Includes Backyard Access With Large Concrete Patio. Comfortable Living Space Perfect For Families or Working Professionals. (id:60365)
79 Lesabre Crescent
Brampton, Ontario
Greenpark Built Freehold 1825 Sq. Ft. Semi Detached Home with Legal Basement Apartment! Beautiful Stone & Brick Elevation. Features 9 Ceilings on Main Floor, Pot Lights, Bright Exposure & Functional Open-Concept Layout. Eat-In Kitchen with Quartz Counters, Backsplash & Walkout to Deck. Large Primary Bedroom with Full Ensuite & Separate Shower. Convenient Garage-to-Home Entry. Legal Basement Apartment with Separate Entrance Includes 1 Bedroom, Full Kitchen, 3-Pc Bath + 2 Additional Rooms for Owners Use. Currently Rented for $2,100/Month Tenant Willing to Stay. Upgraded with Bosch Heat Pump (2023) & Owned Rinnai Tankless Water Heater for Efficient, Cost-Effective Comfort. (id:60365)
17 - 1235 Queensway E
Mississauga, Ontario
Elevate your business in this beautifully finished 710 sqft ground floor office, ideal for professionals seeking a turnkey, professional working space that offers both privacy and convenience. Featuring its own private entrance, this bright and modern unit ensures direct access and added exclusivity for your operations. Thoughtfully designed, the space includes a welcoming reception area, two private offices enclosed with tempered glass, and a spacious glass-enclosed boardroom perfect for meetings, client presentations, or team collaboration. An open bullpen area offers flexibility for additional workstations or creative setups, while floor-to-ceiling windows flood the space with natural light, creating an energizing and productive environment. The unit boasts new flooring throughout, a private washroom for added comfort, and comes fully furnished with desks and chairs, allowing you to move in and begin working immediately. Surface parking is available for staff and clients, ensuring ease of access. Located in a professional setting surrounded by complementary businesses such as a medical clinic, pharmacy, dentist, physiotherapy, and accounting firms, this office provides a high-visibility, synergistic environment ideal for growth. Rent includes TMI, and the tenant is responsible for only 40% of total utilities, offering excellent value with clear cost structure. As an added bonus, all office furniture is included, making your transition seamless and hassle-free. Discover a professional working space designed for success move in now and make a change with a professional touch. (id:60365)
3489 New Street
Burlington, Ontario
Come and Experience It Yourself This Home Truly Has It AllStep into a home where nature, comfort, and style come together in perfect harmony. From the moment you arrive, youll notice the curb appealclean lines, modern finishes, and a welcoming charm that sets this property apart. But its whats behind the doors that will truly capture your heart.Nestled in one of the citys most desirable neighbourhoods, this fully renovated gem offers a rare combination of tranquility and convenience. Whether you're a first-time buyer or looking to downsize without compromise, this home is made for you.Imagine waking up to the gentle sound of birdsong, drifting through the double doors of your primary bedroom that open onto a spacious, private deck. Breathe in the fresh air as it flows freely through the home, connecting you to the beautifully landscaped backyarda peaceful oasis perfect for morning coffee or evening wine.The bright, open-concept living and dining areas are perfect for entertaining or relaxing in style. The custom-renovated kitchen features a center island and walk-out access to the deckideal for al fresco dining, weekend barbecues (with a gas line already installed), or simply enjoying the outdoors from the comfort of your home. Both bedrooms are generously sized, each with its own bathroomoffering privacy, functionality, and a touch of luxury. With parking for up to 5 vehicles, two spacious storage sheds, and bonus space for a workshop, studio, or creative hideaway, this property offers flexibility for every lifestyle.Situated close to top-rated schools, vibrant shopping, cafés, banks, and transit, everything you need is just minutes away. But words can only say so muchcome and see it for yourself. This home doesnt just check every boxit welcomes you to live the life of peace and comfort youve been dreaming of.Thank you for showing! (id:60365)
34 Sapwood Crescent
Brampton, Ontario
Step into modern luxury at 34 Sapwood Crescent, Brampton a beautifully crafted Branthaven Model by Paradise Developments, located in the prestigious Snelgrove Community near Kennedy and Mayfield. Built in 2024, this impressive home offers nearly 2,000 sq ft of bright, open living space with 4 generously sized bedrooms and 2.5 bathrooms the perfect blend of style and functionality for today's families. The striking stone and brick exterior, paired with a welcoming wide porch, creates a warm and elegant first impression. Inside, the open-concept main floor features a chef-inspired kitchen with built-in appliances, upgraded marble countertops, a chic backsplash, and a rough-in gas line ideal for everyday cooking or entertaining guests. Upstairs, you will find two full bathrooms and spacious bedrooms designed for comfort and privacy, along with a rough-in for a second laundry area offering added convenience. Additional highlights include main-floor laundry, upgraded floor tiles, and a manual garage door opener. With quick access to Hwy 410, this home delivers both luxury and practicality. Don't miss the opportunity to make this exceptional home in Parkside Heights your own where contemporary design meets everyday comfort. (id:60365)
4 - 5427 Lakeshore Road S
Burlington, Ontario
WELCOME TO 5427 LAKESHORE ROAD A RARE GEM BY THE LAKE Nestled in an exclusive, high-end complex of only 16 townhomes, this beautiful 2-storey, 3-bedroom home fronts onto Lake Ontario and Burloak Waterfront Park. Step inside to elegant stone tile flooring throughout the foyer, Kitchen, and dining area, along with a convenient 2-piece bathroom on the main level. The spacious family room features a large bay window, a cozy gas fireplace, and a custom built-in bookcase, perfect for relaxing or entertaining. The kitchen is a chefs delight, offering granite countertops, undermount sink, and quality finishes that blend style and functionality, the sliding door from the kitchen brings you to a beautifully landscaped and serene backyard. Upstairs, the spacious principal bedroom features elegant double-door entry, his and hers double closets, and two large windows that fill the room with natural light. The renovated Ensuite bathroom boasts a sleek frameless glass shower, a modern vanity, and beautiful ceramic tiles. Two additional generous-sized bedrooms and a 4-piece bathroom complete the second floor, offering comfort and functionality for family or guest. The unspoiled basement, with a 3-piece rough in for future bathroom, offers a blank canvas ready for your personal touch, whether a home gym, office or additional living space. Enjoy worry-free living, as the condominium corporation takes care of lawn maintenance and snow removal, allowing you more time to enjoy the peaceful waterfront lifestyle. With scenic walking trails, parks and Lake Ontario just steps away, this home offers an exceptional combination of luxury, convenience, and natural beauty. (id:60365)
2330 Credit Valley Road
Mississauga, Ontario
Welcome to your ideal family home with immediate rental income potential. Set on a premium lot in Central Erin Mills, this well appointed detached home delivers a total of over 3,800sqft in refined living space, including an officially legal 2-bedroom basement suite with a separate office and its own entrance perfect for multigenerational living or consistent rental income. Inside, enjoy a bright main floor with updated flooring throughout the home, highlighted by a modern kitchen, with stainless steel appliances, quartz counters, custom cabinetry and a breakfast nook overlooking the private backyard. A sunlit family room seamlessly connects to the outdoor space. On the upper level, four generous bedrooms include a peaceful primary suite with walkin closet and ensuite bath.The completely finished legal basement suite features its own kitchen, living/dining area, office, two bedrooms, and full bathroom. Whether youre housing extended family or earning $2,500+ monthly rental income, this space delivers incredible flexibility. Set in one of Mississaugas most desired school zones Credit Valley Public School, Thomas Street Middle, John Fraser Secondary, and St. Aloysius Gonzaga Catholic this move-in ready home is also close to Erin Mills Town Centre, Credit Valley Hospital, and major highways 403/407 for effortless commuting and weekend shopping. (id:60365)
4 - 377 Burnhamthorpe Road E
Mississauga, Ontario
Own a legendary local brand with two thriving revenue streams! Shawarma Kingdom has become a household name in Mississauga a top-rated Mediterranean hotspot with hundreds of 5-star reviews and a massive community following. Located in the high-traffic Central Parkway Mall, this fully built-out QSR (1,094 sq. ft.) offers prime visibility, dual entry (mall + parking lot), seating for 30, and a commercial kitchen that pumps out volume daily. But the real kicker? This business is more than just a store its a two-in-one moneymaker. In addition to the dine-in/takeout location, you also get a fully equipped event and catering setup that dominates local festivals and large gatherings. Think lineups at Celebration Square and beyond. All equipment owned and included: 6 shawarma machines, walk-in cooler, 2 griddles, fryer, fire suppression, and more. This is a rare turnkey opportunity to take over a brand with built-in momentum, reputation, and serious upside. (id:60365)
2104 White Dove Circle
Oakville, Ontario
2162 SF of space! One Of The Largest FREEHOLD TOWNHOMES For Sale Right Now. compared to the last 2 sales this is the best price per sf avail. 2168 SQUARE FEET plus an additional 687 SF in the in The Lower Level. Freshly Painted + Comes With Recent New Custom Kitchen + 2 New Full Baths!( never used) First Time Offered In Over 15 Years! This Incredible Unit Is Perfect For Big Families Or Has Enough Space To Work From Home In Peace/Privacy. Low Traffic Location. Steps To Top Rated Schools, Hospital, Shopping, Transit, GO Train, And Outdoor Recreation With Trails, Bike Paths, Parks, Rec Centre And Golf! Oversized Family Room On 2nd Level With Gas Fireplace Excellent For Studio, Office, Or Playspace. Great Potential For A Roof Deck Too! Move In Ready .Newer Windows, New Garage Door + Garden Shed. Kitchen & 2 New Baths Never Been Used! Larger Than Most Semi's In The Area. Perfect Fenced Private Treed Back Yard For Outdoor Relaxation & Privacy. MOVE IN CONDITION (id:60365)
155 Silverhill Drive
Toronto, Ontario
Welcome to your next chapter in Silverhill Estates! Nestled in the heart of one of Etobicoke's most established and family-friendly enclaves, this 4,000 s.f. (including basement) executive home was built in 1986 and offers a blend of timeless charm with todays modern conveniences. This spacious floor plan simply awaits your personal cosmetic updates. NO TEAR DOWN REQUIRED! Seize this opportunity to own a large family home without the inconvenience of rebuilding from scratch! Perfectly suited for discerning buyers who want to plant roots in a neighbourhood known for its strong community, excellent schools and unbeatable connectivity. A Home That Grows With You: Inside you'll find a beautifully maintained living space with a bright principal room, walk in closet and huge 5 piece spa-like ensuite bathroom. A spacious chef-inspired kitchen and breakfast area overlooks a private backyard and a walk out covered porch. A fully finished basement with a separate entrance, kitchen, bedrooms and bathroom are ideal as an in-law suite or possible generating rental income opportunity. Toronto has firmly reclaimed its place as North Americas #4 tech talent market, according to CBREs latest report - adding nearly 96,000 new tech jobs in just five years. Powered by booming AI demand and global companies setting up regional hubs, the region is often called "Silicon Valley North" attracting a steady brain gain of top professionals and academics from across the world. This property is ready to welcome you home! (id:60365)
727 - 285 Dufferin Street
Toronto, Ontario
Brand New 1-Bedroom Condo for Lease in XO2! Be the first to live in this stunning, never-before-occupied unit in the highly anticipated XO2 Condos. Featuring a sleek, open-concept layout, this bright and modern apartment boasts brand new, integrated appliances including a fridge and dishwasher plus in-suite laundry for ultimate convenience. Enjoy a private balcony perfect for your morning coffee or evening unwind. Heat, internet, and one storage locker are included in the lease, offering added value and comfort. Located steps from the vibrant King West Entertainment District and Liberty Village, you're surrounded by top-tier restaurants, cafes, boutique shops, and lush parks. With unbeatable walkability and public transit at your doorstep, the city is yours to explore. Building amenities include 24-hour concierge, resident's lounge, fitness studio, boxing room, BBQ, Fire Pits, Games Room, Golf Simulator, Think Tank, Private Kitchen. Don't miss your chance to live in one of Toronto's most exciting new developments. (id:60365)







