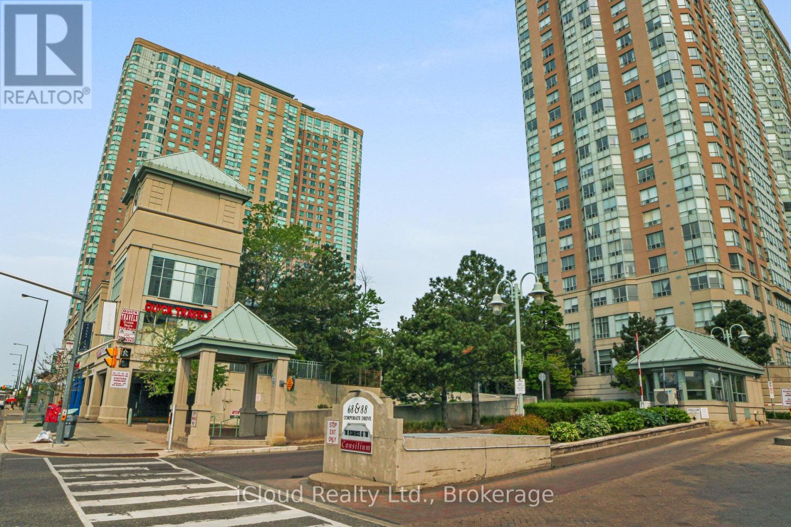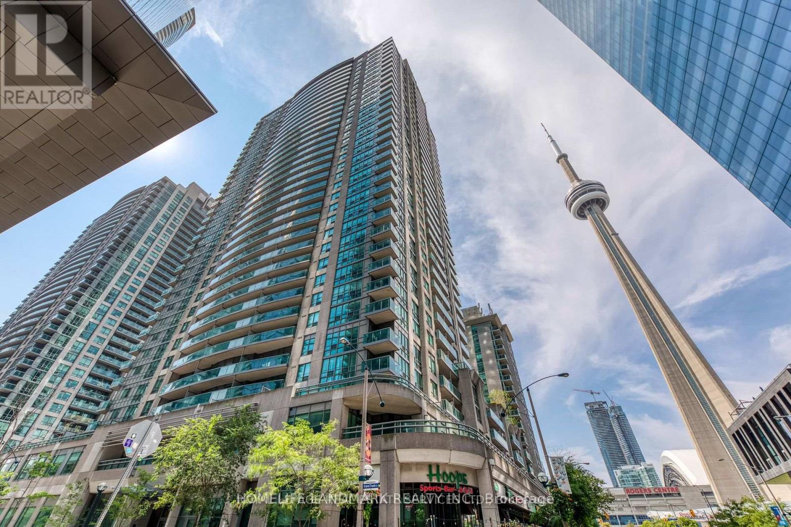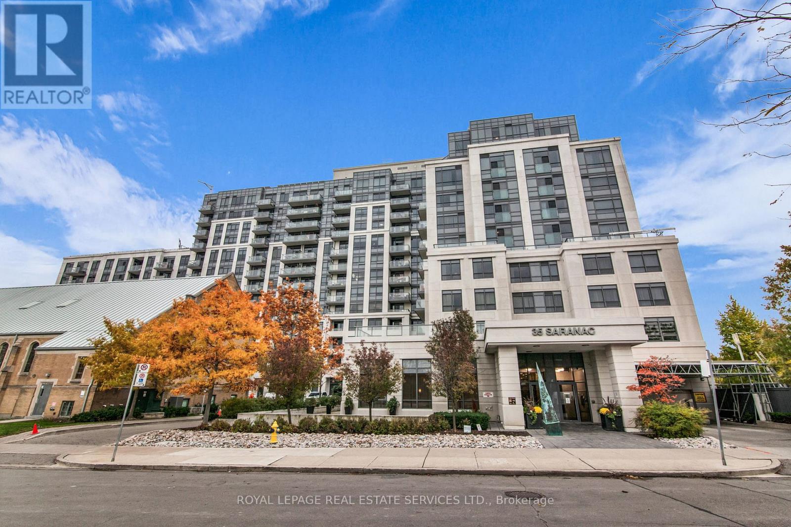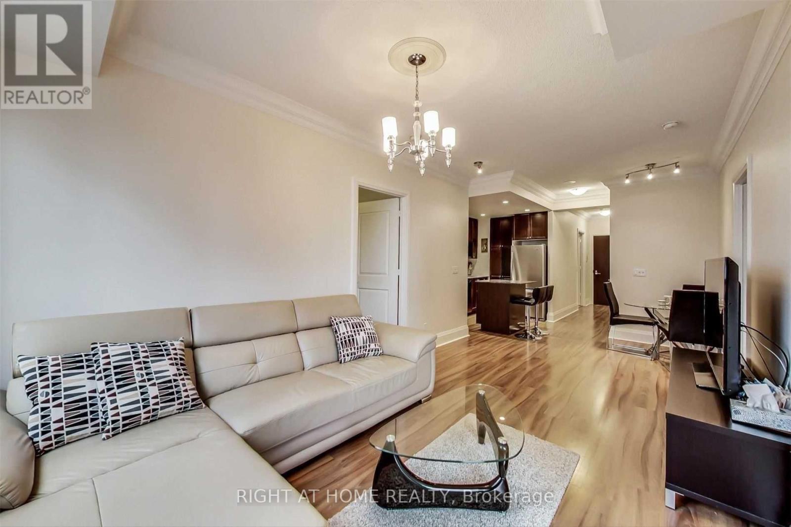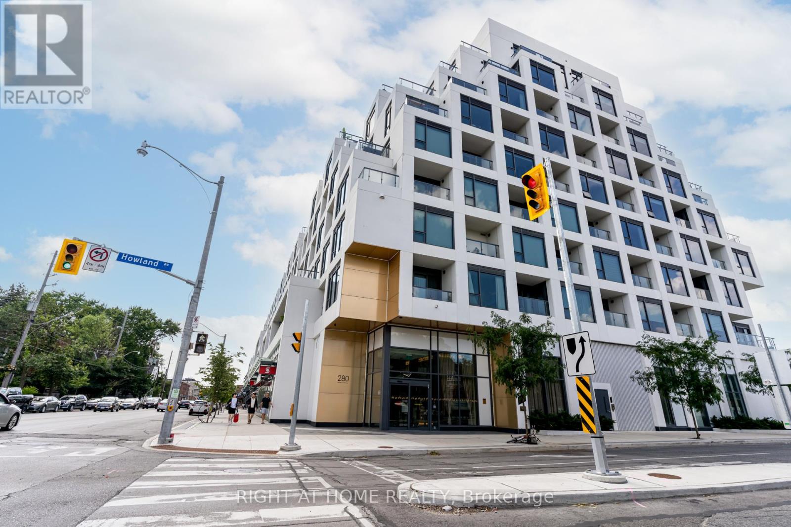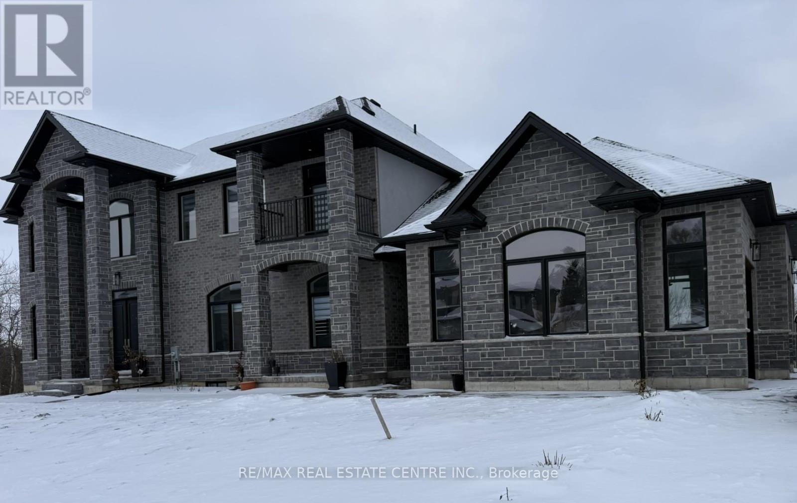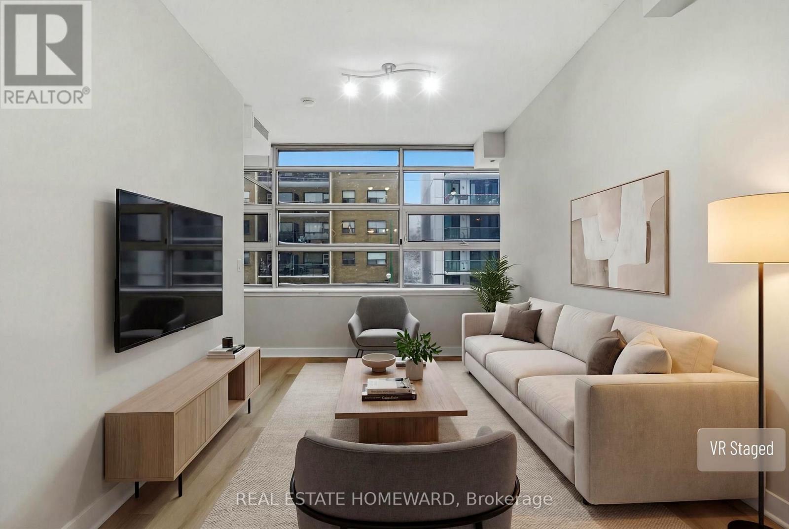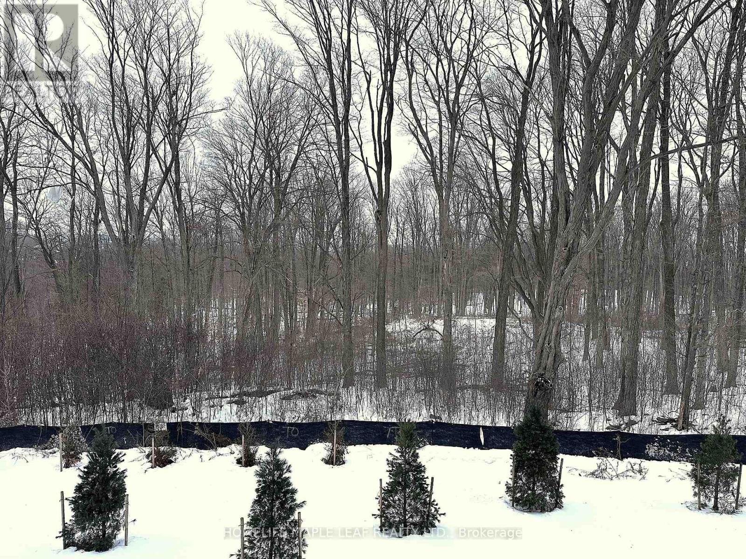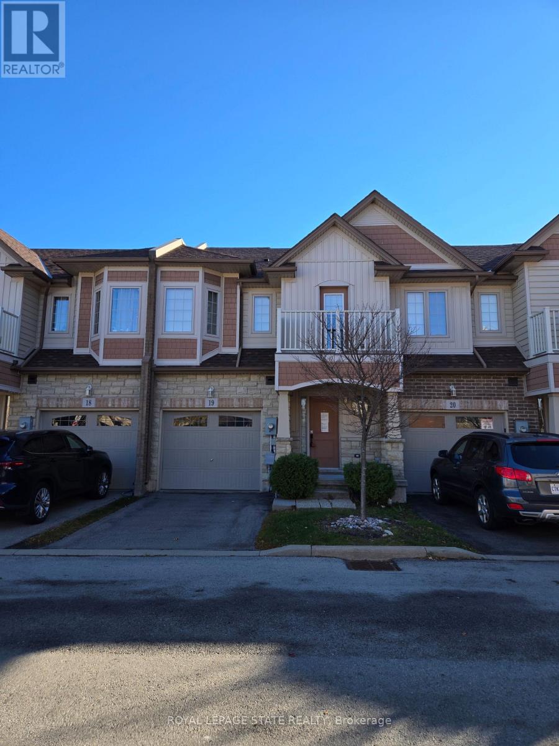1023 Concession Road 8 Road
Brock, Ontario
Immerse Yourself In Nature On Approximately 67 Acres (17 Acres Cleared Land And 50 Acres Forest) Of Private Land, Boasting A Custom-Built 4 Bed, 4 Bath Bungaloft Constructed In 2020. Enjoy The Spacious 2100Sqft Main Floor Complemented By A 400Sqft Loft, Featuring A Grand Main Room With A 24Ft High Ceiling And A Charming Stone Gas Fireplace, All Heated By Radiant Heat Throughout The Main Floor, Basement, And Garage. Gourmet Kitchen: Indulge Your Culinary Desires In The Kitchen Adorned With A Large Center Island, Bosch Cooktop, And Leathered Granite Countertops, Complemented By Top-Of-The-Line SS Kitchenaid Dual Convection And Microwave With A Lower Oven, Alongside An Oversized SS Fridge. Witness Breathtaking Sunsets From The West-Facing Wall And Enjoy A Serene Ambiance In The Amazing Sunset-Bathed Primary Bedroom And Loft Overlooking The Main Room, Accentuated By A Stunning Window Wall. Delight In The Convenience Of A Three-Season Sunroom With A Walk-Out To The Deck And Beautifully Finished Basement Offering A Woodburning Fireplace And Fabulous Additional Living Space. Parking For Over Fifty Vehicles In A Side Drive, Plus Parking In Front With Access To Spacious Three Car Garage. Power For Side Parking Area, Wiring For A Generac System, And Enhanced Security With 5 Exterior Wifi Cameras And A PVR Camera System. Septic And Well Are Clear Of The Back Yard Allowing Plenty Of Room For A Pool Or Use The Existing Hot Tub Wiring ($4,000) And Install A Hot Tub! Enjoy the Tax Benefits Of RU Zoning! (id:60365)
3232 - 68 Corporate Drive
Toronto, Ontario
** Tridel Luxury Condo in Prime Location ** Located near Scarborough Town Centre, Hwy 401, LRT, and TTC right at your doorstep. This bright and spacious 2-bedroom + solarium unit features an open-concept, functional layout with updated laminate flooring. Move-in ready and ideal for first-time buyers or investors. Enjoy five-star amenities including indoor and outdoor swimming pools, fully equipped gym, party and billiard rooms, tennis and squash courts, and 24-hour gated security. (id:60365)
508 - 30 Grand Trunk Crescent
Toronto, Ontario
Fabulous 1+1; Bright, Spacious, And Airy; 1 parking 1 locker. Dishwasher; Large Den - Big Enough For Desk And Pull-Out; Large Balcony; Great Space; Walk To Subways, Shops, Ttc, Restaurants; All Conventions And Waterfront. (id:60365)
1219 - 35 Saranac Boulevard
Toronto, Ontario
Discover this rare 3-bedroom corner suite at 35 Saranac Blvd in the heart of Cranbrook Village, where unobstructed south-west views bathe every room in natural light and frame serene treetop vistas from oversized windows. Meticulously upgraded throughout, this move-in-ready residence boasts a completely renovated chef's kitchen with sleek white cabinetry, quartz countertops, premium bronze-accented hardware, and high-end appliances, alongside brand-new wide-plank laminate flooring, fresh neutral paint, and elegant wall panelling that create a sophisticated, contemporary ambiance. The spacious open-concept living and dining area flows seamlessly to a private balcony-perfect for morning coffee or sunset relaxation-while three generously sized bedrooms, including a tranquil primary suite with ample closet space, offer comfort and flexibility. A modern, spa-like bathroom, in-suite laundry, one underground parking spot, one locker, and the option for additional parking complete the package. Residents of Cranbrook Village enjoy resort-style amenities including a gym, party room, library and beautifully landscaped grounds, all just steps from easy TTC access at Sheppard West Subway, Lawrence Plaza shopping, parks, schools, and everyday conveniences. This upscale, light-filled gem combines modern luxury with an unbeatable location, schedule your private viewing today and elevate your lifestyle in Bathurst Manor's most desirable condo. (id:60365)
720 - 100 Harrison Garden Boulevard
Toronto, Ontario
Luxury & Immaculate Avonshire By Tridel* Bright & Spacious Corner Unit W/ East Exposure * Prime Location @ Yonge/Sheppard. Almost 900 S.F. 9 Ft.Ceiling. Lots Of Upgrades: Laminated Flooring T/O, Modern Kitchen W/ Granite Counter Tops, Marble Backsplash & Recess Lighting, Upgraded Lighting In Liv/Din Rm & Crown Moulding * Redesign Spacious Bedrooms * 3-Pc Ensuite W/ W/I Closet * Shuttle Bus To Subway * Walk To Shops, Restaurants, Subway, Ttc, Close To Hwy 401, Dvp. (id:60365)
410 - 280 Howland Avenue
Toronto, Ontario
Welcome to Tridel's Bianca residences Suite 410 as part of premium Annex Collection, this bright spacious over 1300 sq ft south facing suite boosts unobstructed view of CN tower, Designer kitchen cabinetry with contemporary full height flat panel doors complete with integrated Miele appliances. Quartz kitchen countertop and matching backsplash with polished double square edge and deep undermount sink, Distinctive multitask island with waterfall edge countertop. Miele 36" integrated refrigerator with matching panel door, Miele30" built-in stainless steel convection wall oven, Miele 36" built-in gas cooktop, Miele 24" integrated dishwasher, Miele built-in, stainless steel microwave, Wiring done for motorized window blinds. Includes one parking at P1 Level and one locker. (id:60365)
6 - 19 Yarl Place
Guelph/eramosa, Ontario
Welcome to a bright, spacious, and thoughtfully designed 2 bedroom, 2 bathroom lower level suite offering approx. 2000+ sq ft. This well-appointed unit features a private walkout entrance, providing excellent natural light and a level of privacy and independence rarely found in lower-level living. The oversized living area offers exceptional flexibility for entertaining, working from home, or relaxing in comfort. A functional, open layout maximizes every square foot, complemented by a full kitchen with ample cabinetry and prep space, along with the convenience of in-suite laundry. Both bedrooms are generously sized, and the presence of two full bathrooms makes this suite ideal for couples, small families, or professionals seeking additional space and privacy. The walkout design enhances airflow and brightness, giving the space the feel of a main-level residence rather than a traditional lower suite. Situated in a quiet residential pocket of east Guelph, the home is minutes away from Eastview Community Park, nearby walking and cycling trails, playgrounds, and green spaces. Shopping, schools, and everyday amenities are close by, with convenient access to Guelph Transit, major routes, and the University of Guelph. An excellent option for comfortable living with strong rental appeal in a high-demand area, this property delivers space, functionality, and location. (id:60365)
309 - 601 Kingston Road
Toronto, Ontario
Well-loved BEACH area condo. Upscale one-bedroom loft-inspired condo with a den. Includes one underground parking spot, a locker, a built-in dishwasher, and an in-suite washer and dryer; central air conditioning; gas heating, hot and cold water. Large kitchen with an island offering additional storage and counter space. This clean, roomy kitchen features full-size kitchen appliances, a double sink, and a built-in dishwasher, airy 9-foot ceilings with oversized industrial-style windows. Impress with granite kitchen countertops, ample cupboards, and prep space; a luxurious four-piece washroom with a full-size tub and vanity. The spacious bedroom has a double closet.Generous 12 x 9 ft bedroom will fit a Queen. On top of all that, the Beach is a great community. Easy TTC access provides a short bus ride to the Main subway station or the Danforth GO station. Streetcar out front. Enjoy the amenities of the nearby beaches. Walk or bike to the beautiful lakefront and enjoy kilometres of sandy beaches, walking paths, a lakefront boardwalk, and forever bike trails. Walk out to transit, shops, cafes, and The Big Carrot - a grand residence for those who enjoy the beauty of this fantastic neighbourhood. Easy highway access. Walk to Kew Gardens (approx. 18 mins), or the new YMCA (approx. 10 mins)-non-smoking building. (id:60365)
# 121 - 1100 Lackner Place
Kitchener, Ontario
Welcome to this newly built, never-lived-in condo unit available for lease with flexible occupancy dates. Enjoy breathtaking panoramic ravine views from an 80 sqft. balcony overlooking the Natchez Woods area. The unit features a spacious den, an open concept living and dining area (or separate spaces as desired), and a modern kitchen equipped with brand-new stainless-steel appliances. The bedroom offers direct access to the washroom, along with convenient ensuite laundry. Enjoy Building amenities include a party room and outdoor playground. Set in a nature-surrounded community, the property is within walking distance to the Grand River Natural Area trails. Close to big-box retail plazas, public transit, Schools and a recreation complex. Landlords prefer AAA tenants. (id:60365)
164a Lakeshore Road
St. Catharines, Ontario
There is a calm that settles over 164A Lakeshore Road the moment you arrive, shaped by thoughtful architecture and a natural connection to the ravine below. Designed by Tom Arbek with Frank Lloyd Wright inspiration, the exterior carries a quiet elegance with a multi-level layout that follows the landscape with intention. That ease extends outdoors through decks that reach toward the ravine and gather shifting light throughout the day, while the inground pool rests among trees and bamboo accents. Perennials add beauty with minimal upkeep, for surroundings that feel effortless every season. Inside, light moves across the tall windows from sunrise into evening, guiding you through 3,235sqft of finished living space that feel both refined and welcoming. The foyer opens to the great room where height, warmth, and natural light anchor the home. The living area surrounds the fireplace and flows into the dining area and kitchen. Double built-in ovens, a glass cooktop, a bespoke smart fridge, a skylight, and a walk-out to the upper deck all contribute to a kitchen designed for gathering. The primary suite rests on this level with expansive windows, a walk-in closet, a 5-piece ensuite, and its own walk-out. A second bedroom, a 4-piece bath, and laundry and pantry complete the main level. The lower level offers flexibility to support different lifestyles. The in-law suite includes tall ceilings, large windows, a family room with a fireplace, a kitchenette, and a bedroom with an ensuite. Another wing features a rec room, full kitchen, two bedrooms, and a spa-inspired bath with a steam shower, rain shower, and body jets. Both areas have separate entrances, creating opportunities for privacy, multigenerational living, dedicated guest quarters, or a home business. As an added bonus, the basement offers 435sqft unfinished for storage. This home invites you to slow down, find inspiration in the landscape, and experience a way of living that feels both elevated and deeply grounded. (id:60365)
19 - 7 Lakelawn Road
Grimsby, Ontario
Property sold "as is, where is" basis. Seller makes no representation and/or warranties. RSA. (id:60365)
373 Emerald Street N
Hamilton, Ontario
Welcome to the kind of home that makes you say "YES!" the moment you step inside! This beautifully updated 2.5-storey, solid-brick end-unit townhome is packed with charm, character & modern upgrades which is an irresistible opportunity for first-time buyers, investors or anyone craving a fresh start in a home that simply feels good the second you walk through the door! Fall in love with the bright, clean, fully renovated interior! A newer kitchen, updated bathroom & fresh hardwood flooring throughout creates a light, modern feel, while the tall ceilings & century-brick character add warmth & soul! No stress, no projects, just unpack & enjoy! With two bedrooms plus a spacious loft used as the primary suite, you have room to grow, create & make the home uniquely yours! Don't need all three sleeping spaces? The extra bedroom offers amazing flexibility by turning it into a dreamy office, a bright playroom, a cozy reading hideaway, or a creative studio! The choice is yours! The backyard is your own private retreat! Step outside to a fully fenced oasis! It is secluded, quiet & beautifully set up for relaxation, entertaining, morning coffee, weekend BBQs or quiet moments alone! And yes, there's a hot tub! Imagine unwinding here at the end of a long day, enjoying a peaceful soak under the stars! This yard gives you the space to breathe. With front driveway parking, convenience becomes part of your everyday routine. Whether you're entering the market, expanding your portfolio, or looking for a smart investment with strong rental potential, this home checks every box: updated, affordable, spacious, stylish &move-in ready! In a competitive price range, this one stands out and homes like this don't wait around! Located steps to Hamilton General Hospital, schools, parks, transit & daily amenities, you're set up for easy living in a neighbourhood that's growing fast & offering fantastic value. Come see why this home feels like "the one!" This is where your next chapter begins (id:60365)


