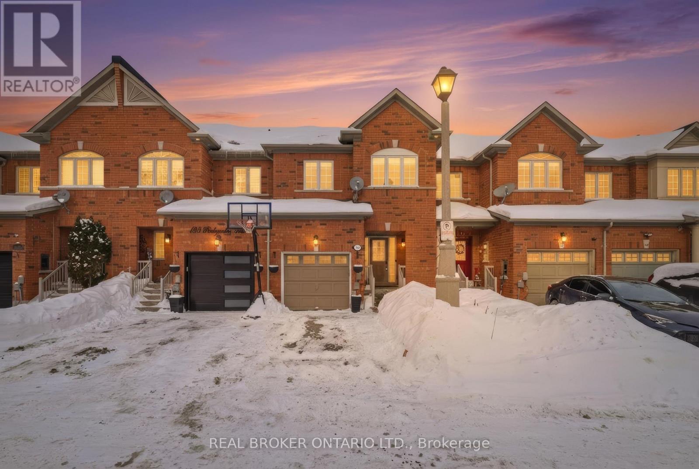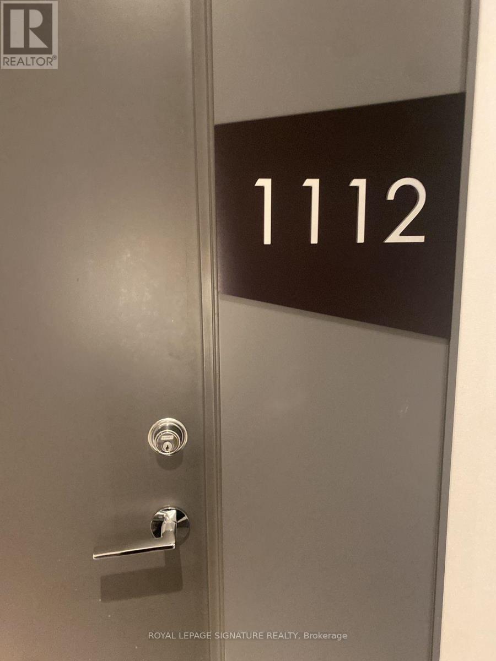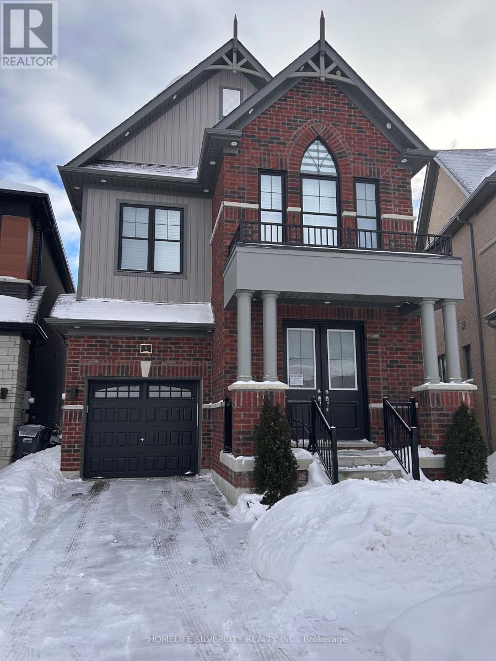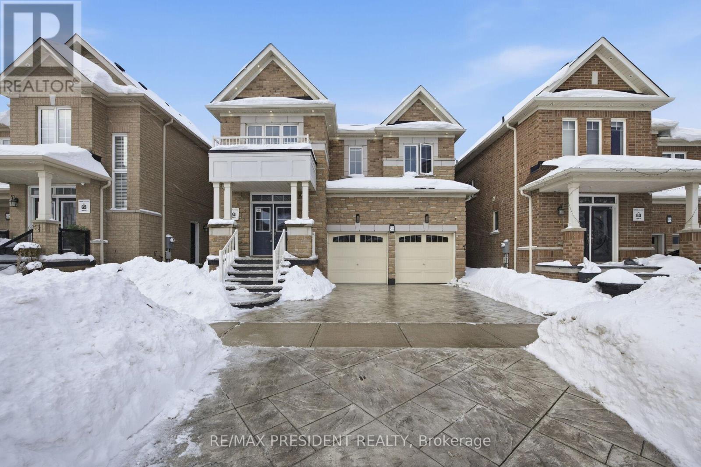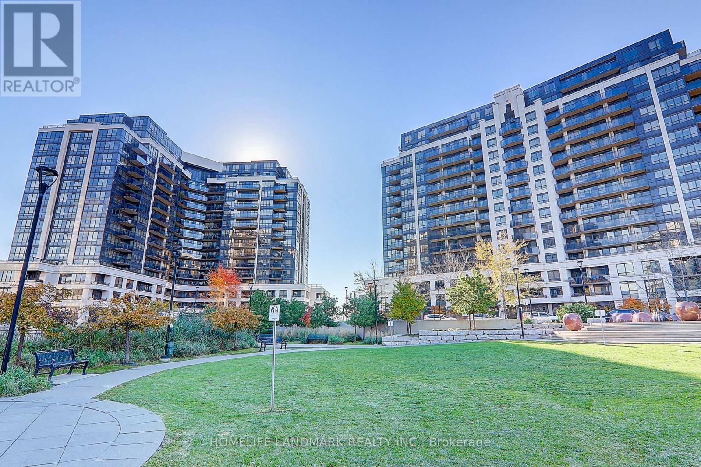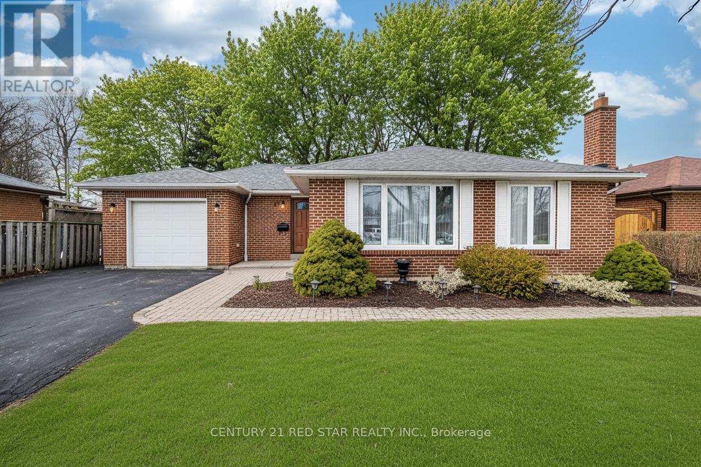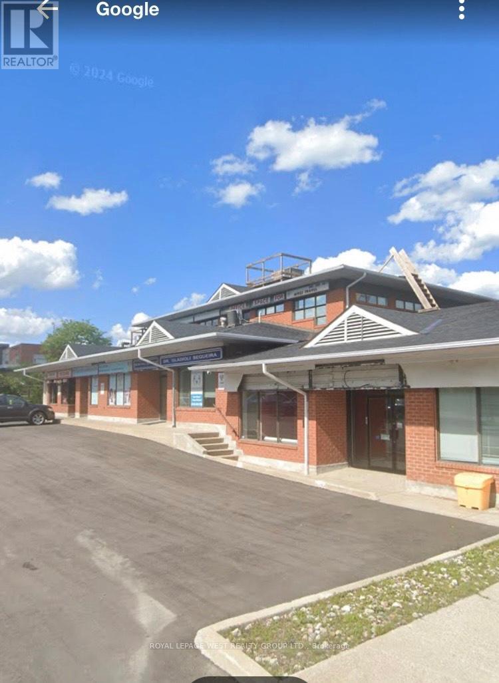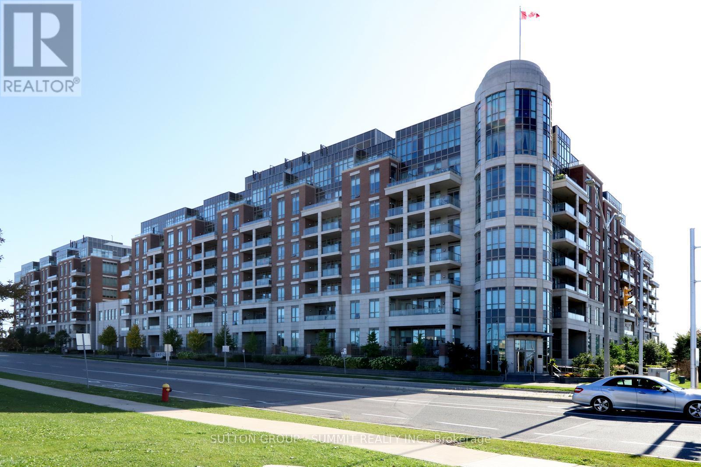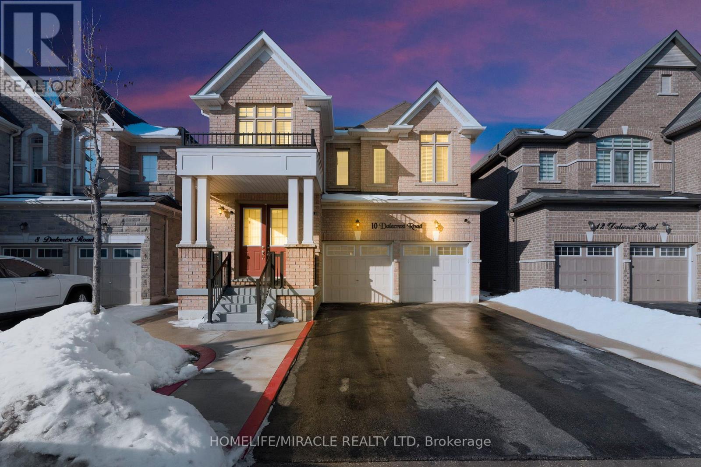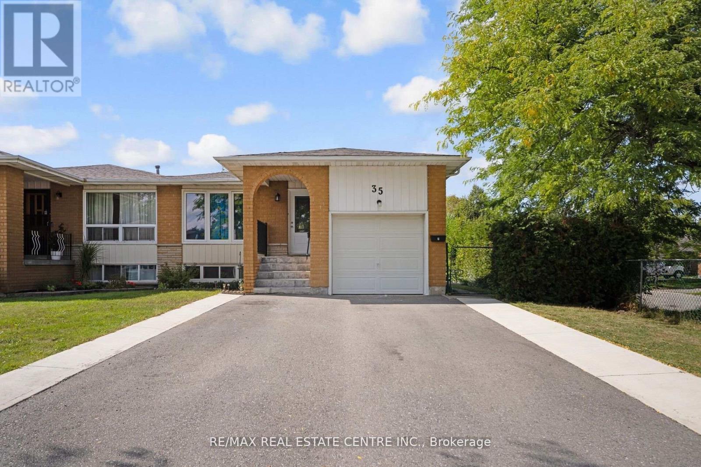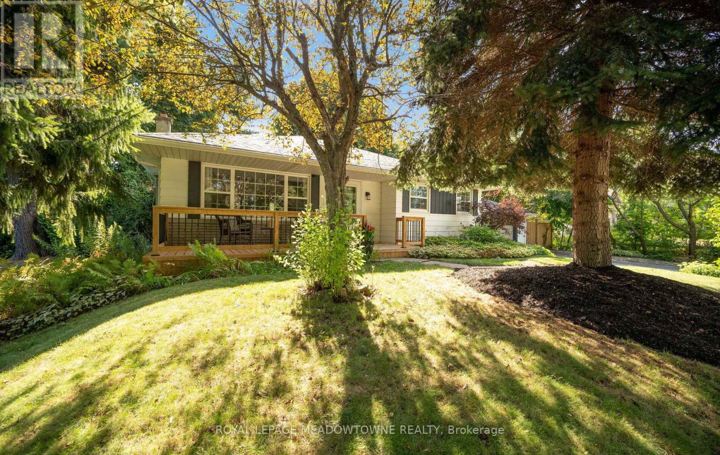133 Rockgarden Trail
Brampton, Ontario
Radiance on Rockgarden. Backing onto a ravine and surrounded by mature greenery, this freehold townhouse offers a rare combination of privacy, natural beauty, and contemporary design. With no rear neighbours and a walk-out lower level, the home delivers a lifestyle more commonly associated with detached living-set within a refined, low-maintenance format. The main level is thoughtfully composed for both daily living and effortless entertaining. An open-concept living and dining area is anchored by a tastefully appointed kitchen featuring granite countertops, clean-lined cabinetry, and modern finishes that balance function with understated elegance. Natural light flows throughout the space, creating a calm and welcoming atmosphere with seamless indoor-outdoor connection. The upper level hosts three well-proportioned bedrooms and two full bathrooms, including a serene primary retreat complete with a private ensuite and walk-in closet. Each space is designed with comfort, proportion, and longevity in mind, offering flexibility for families, professionals, or downsizers alike. The fully finished basement extends the home's versatility, offering a bright recreation area, a full bathroom, and direct walk-out access to a private backyard oasis. Framed by ravine views and total privacy, the outdoor setting provides a peaceful retreat for morning coffee, quiet evenings, or entertaining amid nature. Turnkey, private, and thoughtfully designed, this residence presents a compelling opportunity to enjoy modern living in a setting that feels both elevated and enduring. (id:60365)
1112 - 10 De Boers Drive
Toronto, Ontario
Welcome to Unit 1112 at 10 De Boers Drive - a beautifully laid out 1 bedroom + den, 1 bathroom suite offering modern comfort and exceptional outdoor space. This bright and functional residence features an open-concept living and dining area that flows seamlessly to a rare wrap-around balcony, providing expansive views and an ideal setting for relaxing and spend quality time. The modern kitchen is thoughtfully designed with sleek cabinetry, quality finishes, and ample storage, while the versatile den offers the perfect space for a home office or study. The spacious bedroom includes generous closet space and easy access to the bathroom. Situated in a well-managed building with convenient access to Yorkdale Mall, TTC transit, major highways, parks, and everyday amenities, this location offers both connectivity and comfort. A fantastic opportunity to lease a stylish condo with outstanding outdoor living in a central Toronto neighbourhood. (id:60365)
9 Ida Terrace
Caledon, Ontario
Brand new LEGAL 2 BR basement apartment with rare 9 FEET CEILING height! Separate entrance and EN-SUITE LAUNDRY ! Large kitchen / Dining area with dishwasher and quartz counter top! One drive way parking included! Walking distance to Public transport and short drive to Mount Plesant GO station and highway 410.The tall ceiling, pot lights and big windows makes you feel unlike a basement apartment.Looking for a small family or 2 working professional.Tenants to pay 25% of utilities. (id:60365)
584 Remembrance Road
Brampton, Ontario
Stunning Detached Home - Priced to Sell! Under Power of Sale. Beautifully upgraded 4-bedroom home (original 5-bed model converted for larger rooms) with a separate legal side-entrance to the basement. Bright main floor with separate living and family rooms, upgraded kitchen with quartz countertops, center island, and stainless steel appliances. Hardwood floors on the main level. Four large bedrooms, including a master with a walk-in closet and a 5-piece ensuite. Three full bathrooms. Extended exposed concrete driveway, 9' ceilings on both floors, high-efficiency systems, AC, washer/dryer included. Major upgrades throughout - a true showstopper! (id:60365)
716 - 1070 Sheppard Avenue W
Toronto, Ontario
Nestled in the vibrant heart of North York, this bright and spacious one-bedroom residence at 1070 Sheppard Avenue West offers a rare opportunity to enjoy sophisticated city living without compromise.Thoughtfully designed, the suite features an open-concept layout bathed in natural light, with contemporary finishes that reflect modern urban elegance. The sleek kitchen with stainless steel appliances flows seamlessly into a versatile living and dining area, while the generously sized bedroom provides a peaceful retreat from the city's bustle.Beyond the comfort of your private sanctuary lies a world of convenience. Located just minutes from Sheppard West Subway Station, residents enjoy effortless access to downtown Toronto while staying close to neighborhood amenities. The building offers exceptional features, including 24-hour concierge service, state-of-the-art fitness facilities, and secure entry, all complemented by its proximity to Yorkdale Shopping Centre, Downsview Park, and an array of dining and entertainment options.This exceptional property is more than just a home - it's an opportunity to elevate your lifestyle in one of Toronto's most desirable communities. (id:60365)
25 Devonshire Drive
Brampton, Ontario
Offered By The Original Family Of The Property! Situated On A 50ft x 114ft Deep Lot, Backing Onto Dorchester Park With Parking For 7 Cars & A Side Entrance Into The Basement! First Home, Downsizing Or Investor - This 3 Bedroom, 2 Full Washroom Bungalow Fits Everyone's Needs & Can Be In Your Family For Another 57 Years. This Home Has A Large Combined Living & Dining Room, An Oversized Kitchen With A Lot Of Counter Space For Cooking Large Meals. The Kitchen Has Another Door Great For BBQing Or Storing Your Garbage Cans. 3 Great Size Bedrooms With Large Windows & Large Closets & 2 Large Lien Closets In The Hallways That Are Great For Storage. Downstairs Has Another Full Washroom, An Open Concept Layout Divided Into A Rec Area With Fireplace And The Other Side Would Be A Great Kids Play Area Or Work From Home Office. A Walkup To The Side Of the House Or Into The Garage Makes It Easy To Convert The Basement Into A In-Law Suite. A Big Backyard Backing Onto The Park & Large Mature Trees Is Great If You Want To Add A Pool Or Outdoor Entertaining Space With Great Privacy. With Schools, Transit, Shopping, 407 & 410 You Are Minutes Away From All Your Needs. Don't Wait To Call This Home. (id:60365)
7 - 2828 Kingsway Drive
Oakville, Ontario
Small 12 store plaza serving local neighbourhood area next to school near sports field - no pizza, no cannabis, no vape. 1150-2500-3100 sq ft available. (id:60365)
433 - 2480 Prince Michael Drive
Oakville, Ontario
Don't miss this lovely 1 Bedroom + Den Unit in the highly sought after Emporium Condominiums in Joshua Creek. Tenant's option - can be totally vacant or use the remaining furniture at no extra cost! Enjoy peace of mind with 24-hour security and controlled entry, along with an exceptional range of amenities including Guest Suites, indoor pool, hot tub, gym, media room, games room + party room. Lots of activities to participate in. Ideally located on the quiet side of the building, this bright and spacious unit features 9 ft. ceilings, an upgraded kitchen with stainless steel appliances and a stylish open concept combined Living/Dining area with abundant natural light and a walkout to a private balcony. Excellent school district and easy access to all major highways - QEW, 403, 407 and GO Transit. Very quiet & friendly building. No disappointments! (id:60365)
10 Dalecrest Road
Brampton, Ontario
LEGAL 2-Bedroom Basement Apartment with Living Room Two-Unit Dwelling. A flawlessly maintained, carpet-free home boasting over $100,000 in premium upgrades. NO Side Walk. This distinguished Lind vest-built (2017) residence offers over 4,000 sq. ft. of impeccably designed living space, highlighted by a grand double-door entry and a two-car garage. Throughout the home, rich hardwood flooring and ambient pot lighting enhance the elegant aesthetic, while the expansive family room-anchored by a gas fireplace-creates a warm yet sophisticated setting for everyday living and entertaining. The heart of the home is a chef-inspired gourmet kitchen, beautifully appointed with custom cabinetry, quartz countertops, and builder-installed wall ovens with integrated appliances. The sun-filled breakfast area flows effortlessly to a tranquil, backyard retreat, complete with a stylish gazebo-perfect for refined outdoor entertaining or quiet relaxation. The primary suite is a true sanctuary, with a gas fireplace, featuring a generous walk-in closet and a spa-like six-piece ensuite with a Jacuzzi soaking tub and a frameless glass shower, offering an indulgent retreat from daily life. The additional bedrooms are impeccably appointed, including one with a private ensuite and two linked by a refined Jack-and-Jill bathroom, seamlessly combining sophistication and functionality. The fully finished legal basement with quartz countertops, significantly enhances the home's functionality, offering two spacious bedrooms, a living room, a full kitchen, a contemporary bathroom, private laundry, and a separate entrance-ideal for extended family accommodations or a premium income-generating opportunity. Complete with upscale finishes throughout and ideally located near top-ranked schools, scenic parks, shopping destinations, and transit, this exceptional property presents a rare opportunity for discerning buyers seeking luxury, comfort, and investment potential. (id:60365)
35 Madison Street
Brampton, Ontario
Discover this beautifully kept main-floor bungalow offering 3 spacious bedrooms and 2 full bathrooms, nestled in one of Brampton's most desirable neighborhoods. Designed for comfort and functionality, the home features a sun-filled open-concept living and dining area complemented by modern laminate flooring throughout. The updated kitchen is a standout, showcasing granite countertops, a stylish backsplash, and stainless steel appliances, including a gas stove-perfect for everyday cooking and entertaining. The primary bedroom offers a private 4-piece ensuite, while the remaining two bedrooms are generously sized and share a second 4-piece bathroom. Additional highlights include exclusive driveway parking and a well-maintained front yard that adds excellent curb appeal. Conveniently located minutes from parks, schools, shopping, public transit, and major highways, this home delivers the ideal balance of comfort, accessibility, and location. (id:60365)
1808 - 3100 Kirwin Avenue
Mississauga, Ontario
Presenting A Meticulously Maintained Two-Bedroom Condominium, Complete With A Spacious And Adaptable Den-Ideal For A Dedicated Office Or An Extra Bedroom. The Bright, Open-Concept Living Room Seamlessly Connects To An Expansive Private Terrace, Providing The Buildings Finest, Unobstructed Vistas Of The Toronto Skyline. Both Bedrooms Offer Substantial Space And Ample Storage Solutions. The Kitchen Is Thoughtfully Designed With Extensive Cupboard Space And A Comfortable Breakfast Area. This Unit Features Two Full Bathrooms, Convenient Ensuite Laundry, And A Secure Storage Locker. Residents Benefit From Inclusive Maintenance Fees Covering All Utilities, Cable Tv And Internet. Located Within A Premier Building, This Residence Offers Easy Access To Major Highways, Reputable Schools, Local Parks And Diverse Shopping Destinations. 2 Forced Air AC/Heat Units were replaced in 2023. Windows Were Replaced in 2024. Fantastic Opportunity! Do not miss! (id:60365)
10182 Tenth Line N
Halton Hills, Ontario
Urban Meets Rural - The Best of Both Worlds! Welcome to this charming and tastefully renovated 3-bedroom bungalow perfectly positioned on the edge of Georgetown South, where urban convenience meets country tranquility. Situated on a picturesque lot over one-third of an acre (103'x140') and framed by a classic white picket fence, this home delivers the ideal blend of warmth, character, and space - a rare find so close to town. Step inside and experience the open-concept main floor, seamlessly connecting the living, dining, and kitchen areas in a bright, airy layout. Natural light foods every corner, highlighting the thoughtful renovations and inviting ambiance throughout. The sun filled primary retreat is a peaceful escape with a gas stove and backyard views that bring nature right to your bedside. Two additional bedrooms on the main level offer flexibility for guests, family, or a creative studio. Downstairs, the cozy finished basement adds extra living space with a fourth bedroom, recreation area, and ample storage - perfect for movie nights, a gym, or an in-law setup. Those working remotely will love the quiet and private16' x 16' detached office with vaulted ceilings and separate entrance, providing the perfect setup for a home business or studio retreat. Step outside and unwind in your own private oasis. The expansive, tree-lined yard offers endless possibilities for gardening, play, or entertaining. The white picket fence frames the home beautifully while enhancing privacy and curb appeal. All this just minutes from Georgetown South's shops, restaurants, schools, and parks. A perfect harmony of charm, function, and freedom - where you can live, work, and relax in one exceptional space. (id:60365)

