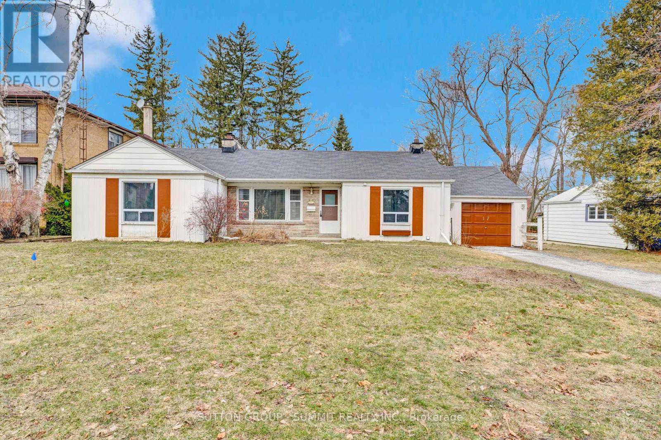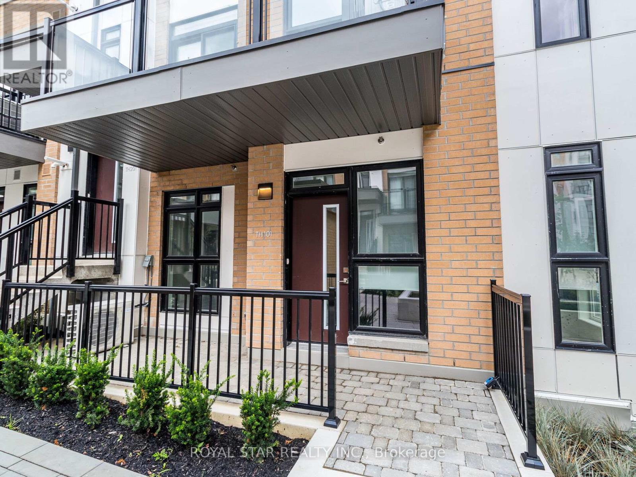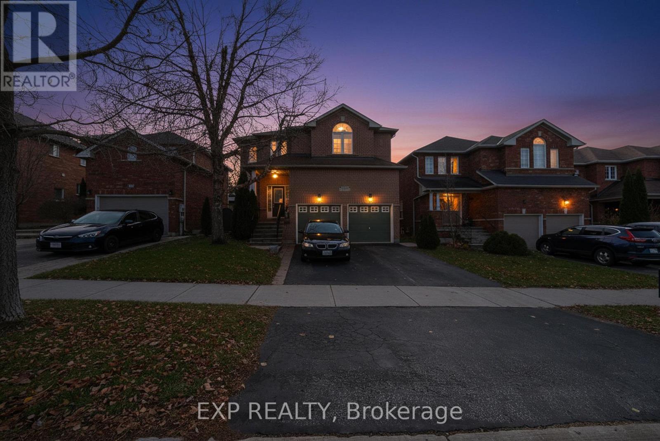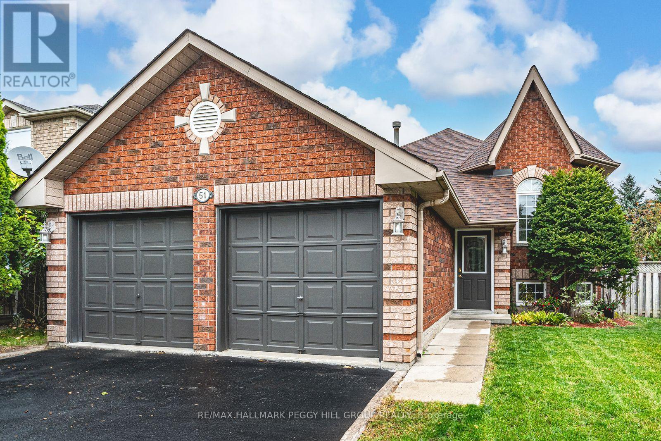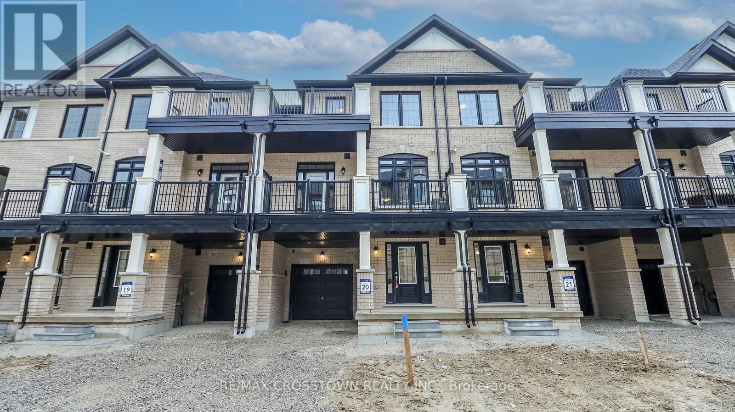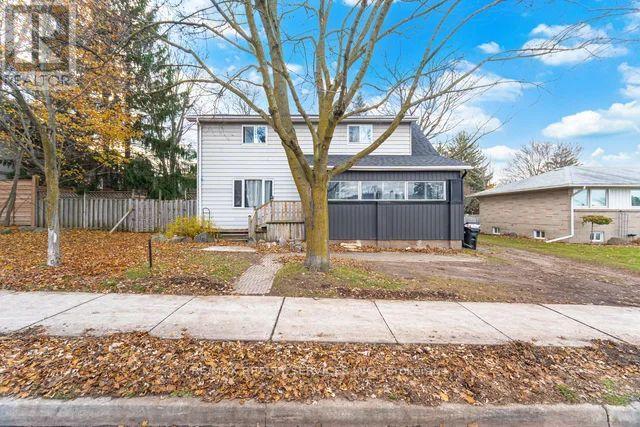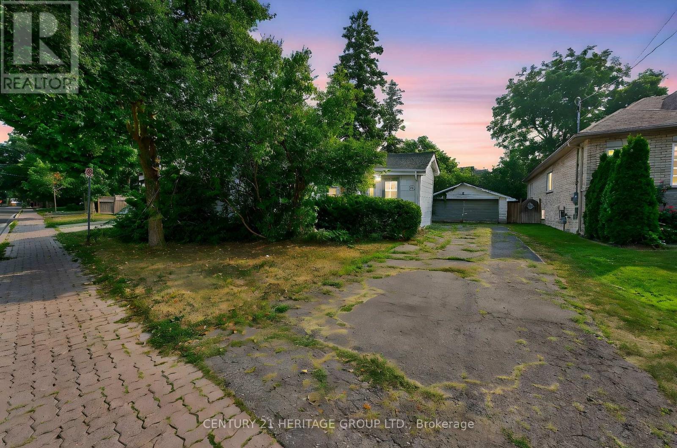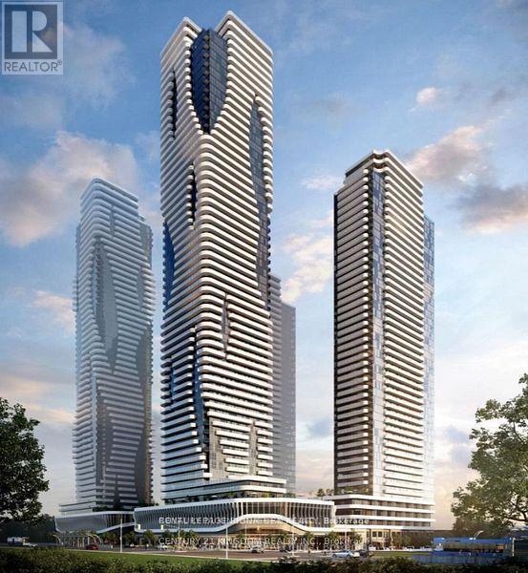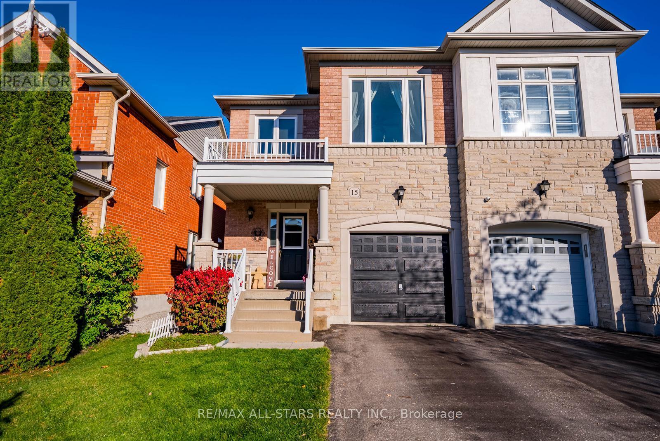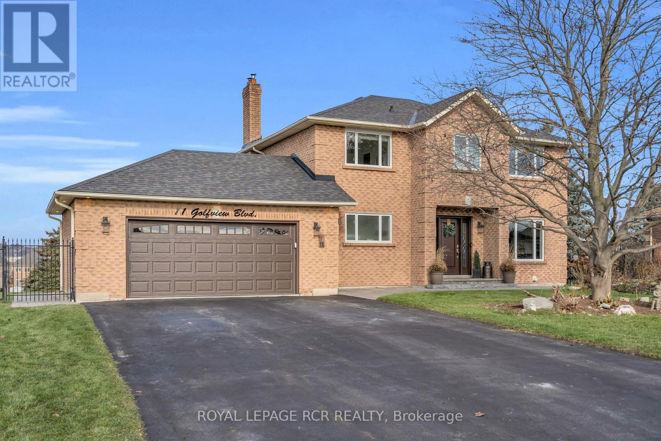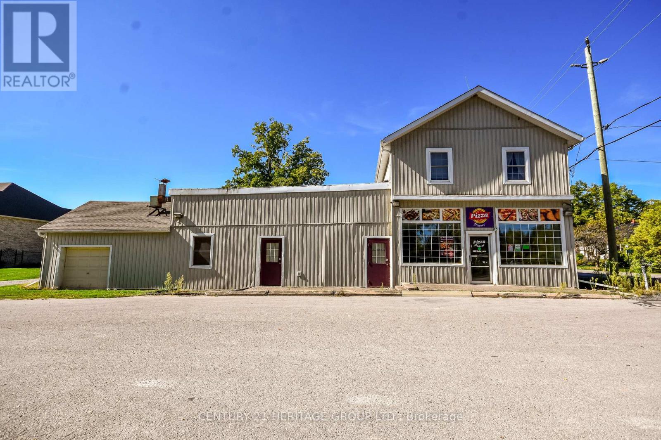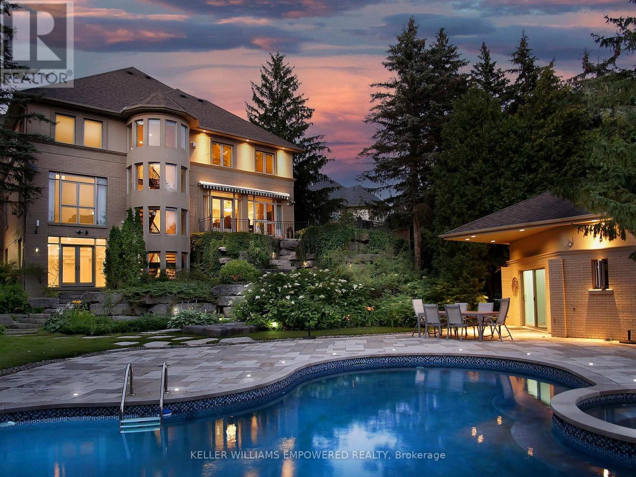(House) - 17 Ben Machree Drive
Mississauga, Ontario
Incredible opportunity in prime Port Credit! Welcome to 17 Ben Machree Dr a charming, well-maintained home situated on an exceptionally large lot in one of the most sought-after lakeside communities. This rare property offers endless possibilities: live in as-is, renovate, build your dream home, or explore the potential to sever the lots into 2 detached lots. Steps to the lake, scenic trails, parks, GO station, and Port Credits vibrant shops and dining. A true gem with future development potential in an unbeatable location. As is, where is (Dimensions of the rooms, As is where is) (id:60365)
Q-101 - 155 Canon Jackson Drive
Toronto, Ontario
Spacious Bright Corner Unit With 2 Bedrooms 1 Bathroom, Keelesdale Condo With A Spacious Layout. Modern Kitchen, Open Concept Living, And Dining. Minutes Away From Upcoming Lrt Station Close To Hwy 401 & 400 Close To Shopping, Restaurants, Yorkdale Mall. Stainless Steel Appliances: Fridge, Stove, Dishwasher, Washer & Dryer. (id:60365)
23 Prince Of Wales Drive
Barrie, Ontario
Big, beautiful family home in a lovely Barrie neighbourhood! This spacious property features 4 large bedrooms, 3 full bathrooms, and 1 powder room, offering plenty of room for comfortable family living. Enjoy hardwood flooring throughout the main level and all upstairs bedrooms, adding warmth and elegance to the home. The main level is filled with natural sunlight throughout the day, creating a bright and cheerful atmosphere. Step through the kitchen doors into the backyard and relax by a cozy fire. With no rear neighbours, this yard offers the privacy and tranquility of your own retreat. Head downstairs to the finished basement, where you'll find the perfect space for entertaining - whether it's a game of pool, hosting friends, or enjoying family movie nights. (id:60365)
51 Golden Eagle Way
Barrie, Ontario
RAISED BUNGALOW WITH A SALTWATER POOL, WALKOUT BASEMENT, & INSULATED GARAGE WORKSHOP IN A NORTH BARRIE LOCATION YOU'LL LOVE! Welcome to 51 Golden Eagle Way, where peaceful North Barrie living meets everyday convenience just moments from top-rated schools, Georgian College, RVH, parks, shopping, and Highway 400. Nestled on a quiet, tree-lined cul-de-sac, this red brick beauty immediately catches the eye with its freshly resealed driveway, manicured landscaping, and mature evergreens that add both curb appeal and privacy. Step into a bright, open-concept interior finished with fresh paint, crown moulding, and stylish luxury vinyl plank flooring that flows effortlessly throughout the main level. The living room invites you to relax under soaring ceilings, while the kitchen keeps life organized with stainless steel appliances, a built-in desk nook, and a walkout to your backyard retreat. Fire up the grill on the spacious deck while the kids splash in the 30 x 15 ft saltwater pool, complete with a newer salt cell and pump, or entertain on the nearby patio and soak up the sunshine. When it's time to unwind, the primary bedroom offers a private walkout to the deck, a walk-in closet, and a 4-piece ensuite with a stand-up shower and jacuzzi tub. Downstairs, the fully finished walkout basement feels like its own private level, with a gas fireplace warming the expansive rec room, two generous bedrooms, a full bathroom, a laundry room, and a walkout to the back patio. Whether you're tinkering in the insulated garage workshop, hosting a backyard pool party, or cozying up for a family movie night, every corner of this #HomeToStay invites you to slow down and savour the lifestyle you've been searching for! (id:60365)
Unit 20 - 2025 Matteer Court
Innisfil, Ontario
Experience contemporary living in this bright and thoughtfully crafted 3-storey townhome by Mosaik Homes, offering 1,730 sq.ft. of carpet-free comfort. With 3 bedrooms, 3 bathrooms, a private driveway, and an attached 1-car garage, this home is designed to support both style and everyday practicality. The main walk-in level features a convenient laundry area along with the utility room, providing essential function right where you need it. Heading up to the second floor, you're welcomed by a warm, open living space. This level hosts a powder room, a sleek and spacious kitchen with granite counters, a large island, stainless steel appliances, and an impressive walk-in pantry packed with shelving. The kitchen flows seamlessly into the inviting great room, complete with a French door walkout to a private balcony-a perfect spot to unwind or enjoy a meal outdoors. On the upper level, you'll find two comfortable secondary bedrooms filled with natural light, served by a clean and stylish 4-piece bathroom. The Primary Bedroom offers a true retreat, featuring two closets, a contemporary ensuite bathroom with walk in shower, and its own private terrace accessed through French doors. Finished with modern touches throughout, this home blends convenience with contemporary style. Ideally situated close to schools, parks, shopping, banking, and everyday essentials, and only minutes from the beach, Hwy 400, Bradford, and Newmarket, this lease opportunity delivers exceptional value in a growing Innisfil community. A wonderful option for those seeking an attractive, low-maintenance home in a prime location. (id:60365)
102 Queen Street S
New Tecumseth, Ontario
Exceptional Cash Flow & Investment Opportunity in Tottenham! Situated on a large lot with 82.5 feet of frontage on a main street with lots of exposure and traffic in the heart of Tottenham, this 6-bedroom, 6-washroom property offers incredible income potential with exciting development and commercial possibilities. Whether you are an Investor looking for strong returns or a multi-generational family seeking ample space, this home delivers unmatched versatility. Generating over $70,000 in annual rental income. An unfinished basement provides even more opportunities for additional rental income or customisation. Conveniently located close to shops, schools and restaurants, this is a rare chance to own a high-income property with endless future potential. Recent updates to the property include new windows, roof, interior and exterior potlights, and many more. Don't miss out on this one-of-a-kind investment! (id:60365)
117 Lucas Street
Richmond Hill, Ontario
Registered as a Heritage Home with the City of Richmond Hill. This home is a 2-bedroom 1 bathroom, that's been in the same family for 3 full generations. Some Stained Glass Windows and beautiful trimwork throughout this home. Great home for someone looking for a project. Large 50-foot by 184-foot lot in the heart of Richmond Hill. Currently, there's a detached garage that's not designated as heritage on the property. (id:60365)
15 Amos Lehman Way
Whitchurch-Stouffville, Ontario
15 Amos Lehman Way - a bright and spacious semi-detached home offering thoughtful updates, functional living, and plenty of room to grow. Step inside to a generous foyer with a closet and convenient powder room. The main floor opens into a light-filled living room with large windows, creating a warm and welcoming space for everyday living. At the back of the home, the eat-in kitchen provides ample room for cooking and gathering, with direct access to the backyard for seamless indoor-outdoor living. A main-floor laundry room and garage access add everyday convenience. The second level features a well-sized primary bedroom with a 3-piece ensuite and large closets. Two additional bedrooms are bright and comfortable, each with great storage, and share a 4-piece bathroom. This floor also includes a versatile bonus living area - ideal for a home office, playroom, or easily converted into a 4th bedroom. The finished basement extends the living space with cozy carpeting, built-in shelving, and a generous storage room. It's perfect for a media room, gym, or relaxed hangout. Outside, the backyard offers a quiet, spacious setting with endless potential - whether for play, gardening, or hosting friends and family.Located in a wonderful Stouffville neighbourhood, you're just moments from parks, trails, and schools, with Main Street's shops, cafés, and restaurants close by. Commuters will appreciate the nearby GO Station and easy access to everyday amenities. Windows(Primary, Front, Bedrooms) 2022, Sliding Glass Door (2022), Dishwasher(2024), Washer/Dryer(2023), Roof(2023). (id:60365)
11 Golfview Boulevard
Bradford West Gwillimbury, Ontario
Enjoy the rare offerings of a fairly sized home on a large property located in the community of Golfview Estates, Bradford! This 2-storey home features upgrades throughout, a functional floor plan, and a fully finished walk-out basement apartment complete with kitchen, laundry, and washrooms. The main home offers an updated open concept kitchen with eat-in dining, a cozy sitting room and family room over-looking the beautiful backyard. Raise a family in this spacious 4 bedroom, 3 bathroom home. If thats not enough space, this home also includes a fully finished basement complete with a full kitchen and appliances, 1 bedroom, 2 bathrooms, and ensuite laundry. Walk out from the basement apartment to a professionally landscaped yard complete with in-ground pool, decks, and stone features. Enjoy the privacy of estate living with no backyard neighbours. (id:60365)
1 - 280 Bells Lane
Innisfil, Ontario
Welcome To Gilford, Lakeside Living At Its Best, Known For Its Tranquil Atmosphere On Lake Simcoe And A Blend Of Natural Beauty With Modern Amenities. This Private 1-Bedroom, 1-Bathroom Suite Is Located On The Second Floor Of A Multi-Unit Building And Features High Ceilings, Large Windows Allowing For Plenty Of Natural Light, Plenty Of Storage, Carpet-Free Flooring Throughout, And Separate Heat Controls. Recently Upgraded With Laminate And Tile Floors, The Unit Includes Heat And Water, 1 Parking Space (Second Parking Spot Available For A Fee), And Shared Coin Laundry In The Building. Hydro Is Separately Metered. Situated Just Minutes From Bradford GO Station, With Easy Access To Barrie, Yonge Street, Hwy 400, Lake Simcoe Beaches, The Marina, Tanger Outlet Mall, Georgian Downs Horse Racing, And More. (id:60365)
90 Humberview Drive
Vaughan, Ontario
This home intertwines nature, architectural interest, and practical living seamlessly letting you live your ultimate lifestyle. A paradise backyard is created with a natural backdrop of the Humber River and meticulously crafted upper and lower entertainment areas boasting Muskoka Armour Rock boulders, stone walkways, outdoor speaker system, beautiful night lighting, and outdoor Cabana with facilities, change room with kitchenette! The home itself is approximately 6,000 square feet on the first and second floor alone, with approximately 2,500 square feet of finished lower level allowing for the perfect blend of show stopping architecture, creating "wow" factor for guests to enjoy, and practical living with your family allowing for separate spaces to find privacy and intimate spaces to bond. Upon entry the floating staircase provides a "sneak peek" of the Humber River views, awaiting you and drawing you into the Great Room which boasts double level ceiling height and fantastic views. Enjoy quiet time in your living room, as it has a double-sided fireplace. The kitchen is the perfect heat of the home with plenty of space, walk-out to rear grounds and workstation area. The first-floor study offers the perfect place to work with floor-to-ceiling built-in shelving and desk. The primary bedroom is the perfect getaway with fireplace and five-piece ensuite for you to unwind. Supporting bedrooms are all sizable with great ceiling heights and an abundance of natural light flooding into them. The lower level is a perfect getaway for your family and friends. Walk out to the rear grounds makes it easy to entertain and provides you with an additional level, and an abundance of natural light and views of your resort like backyard. Opportunity to add additional square footage on third level with 11'8" ceiling heights in attic and pre-planned structural opportunity to create access and build out! (id:60365)

