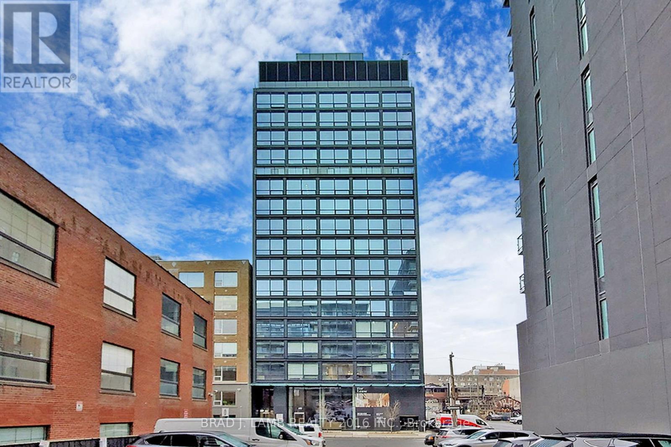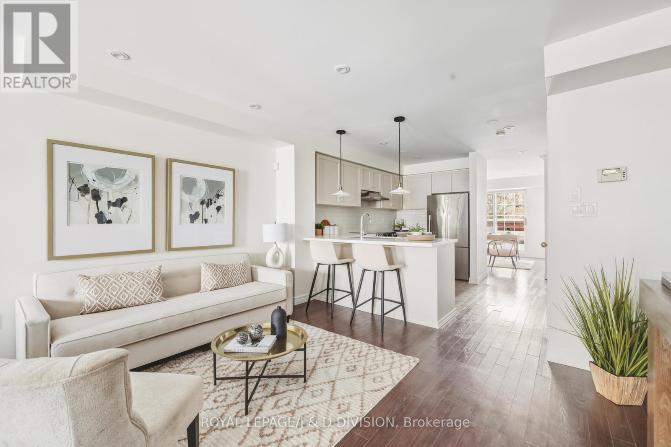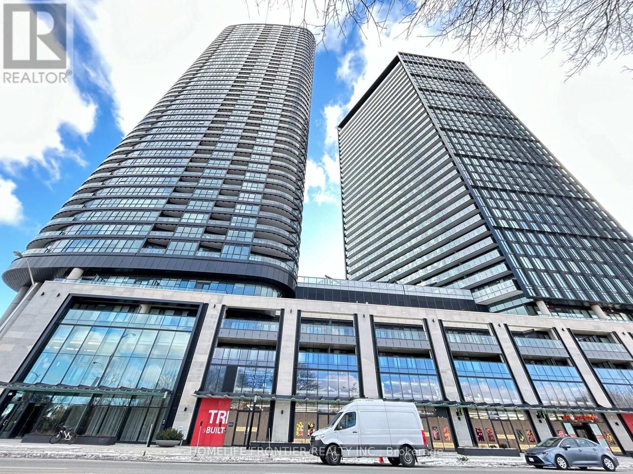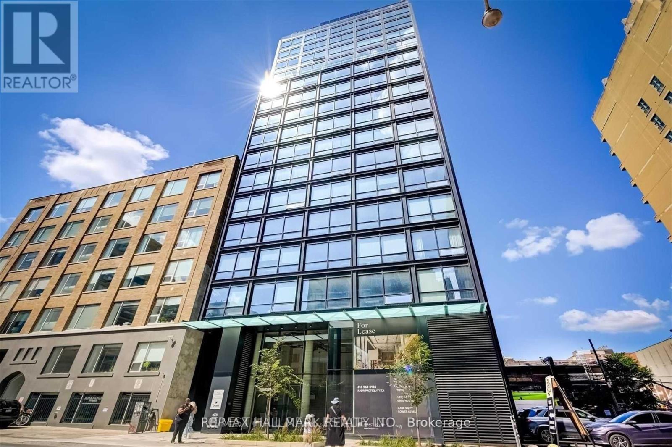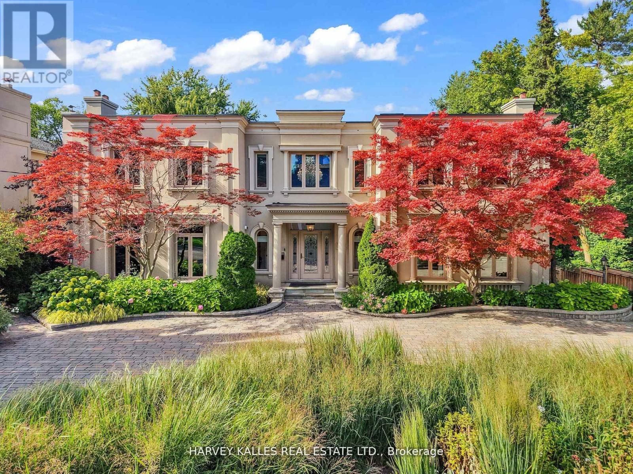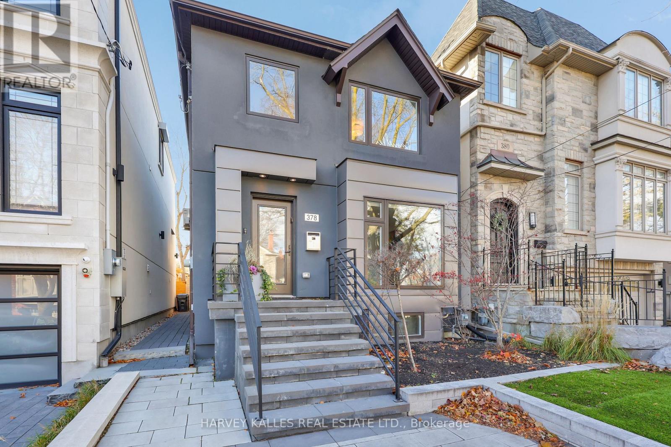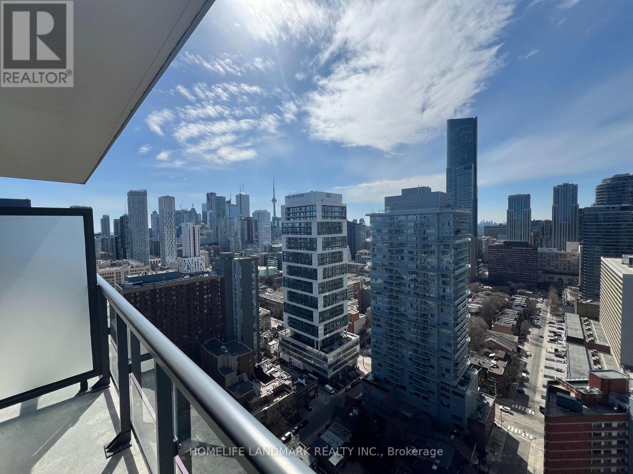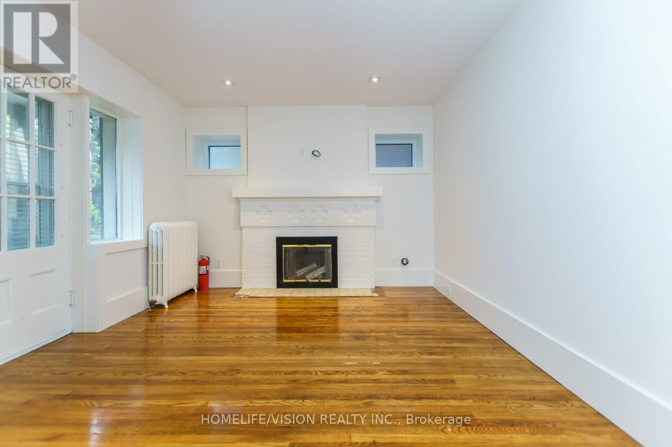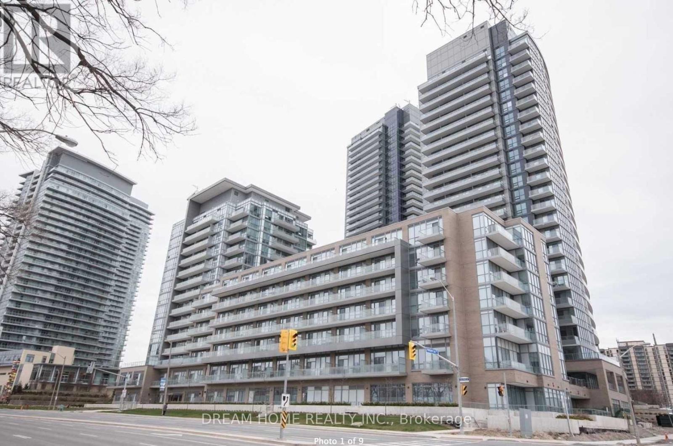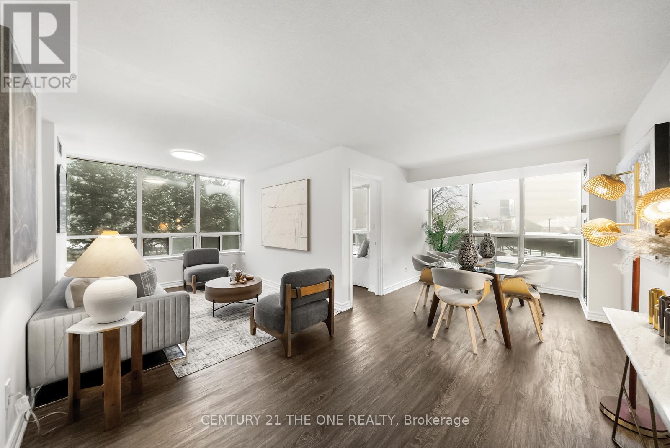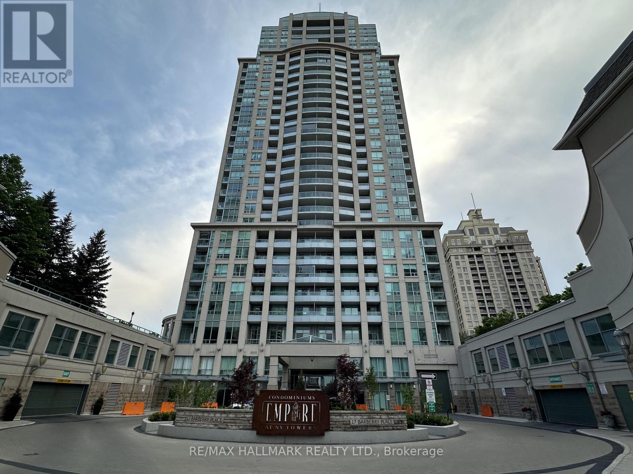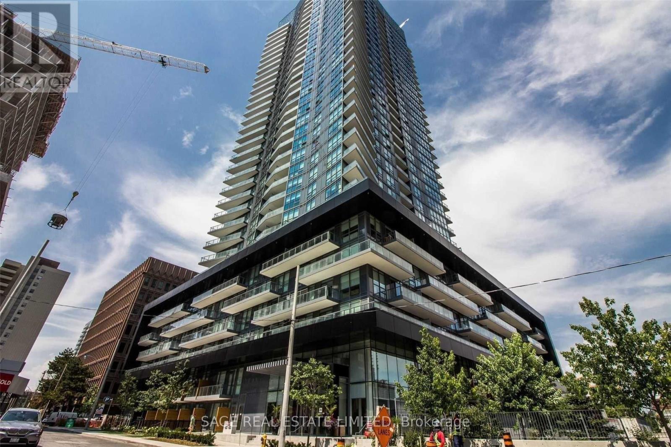1207 - 458 Richmond Street W
Toronto, Ontario
Live At The Woodsworth! Perfect Two Bedroom 777 Sq. Ft. Floorplan With Soaring 9 Ft High Ceiling, Gas Cooking Inside, Quartz Countertops, And Ultra Modern Finishes. Ultra Chic Building Will Have A Gym & Party/Meeting Room. Walking Distance To Queen St. Shops, Restaurants, Financial District & Entertainment District. (id:60365)
1 - 120 Strachan Avenue
Toronto, Ontario
This bright end-unit townhome in King West sits at the perfect intersection of city energy and quiet, tree-lined living. With space to spread out, a very functional floor plan, and everything at your doorstep, it's a home that truly works for modern life. The open living and dining area is calm and surprisingly quiet thanks to excellent soundproofing - ideal for relaxing or entertaining. The modern kitchen opens seamlessly to the space offering a large breakfast bar, stainless steel appliances, custom backsplash, and a generous pantry. At the back of the upper level, the spacious primary bedroom with walk-in closet shares a 4-piece bathroom with a flexible second bedroom or family room, ideal for guests, a TV lounge, or a dedicated work-from-home space. Sliding doors open to a private deck, perfect for morning coffee or evening downtime. The lower level adds even more flexibility with a comfortable bedroom or office, a full 3-piece bathroom with laundry, and a bonus room ideal for a gym, second office, or mudroom. Direct access to the private garage includes 1 car parking. Unbeatable location steps to King West dining, shops, nightlife, and TTC with easy access to the Financial District, Trinity Bellwoods Park, Stanley Park's off-leash dog area, and Billy Bishop airport. Pet-friendly community with low maintenance fees, underground parking, and security. Freshly painted and updated in 2025 with new flooring, kitchen cabinetry, lighting, fixtures, closet systems, recessed lighting, and quality shutters, this move-in ready home in one of Toronto's most dynamic neighbourhoods is waiting for you. (id:60365)
2219 - 585 Bloor Street E
Toronto, Ontario
Bright And Sun-Filled South-Facing 1 Bed + Den Residence On The 19th Floor Featuring An Unobstructed South City View. The Enclosed Den Includes A Swing Door, Offering Flexibility As A Home Office Or Guest Room. Additional Ceiling Lighting In The Living Area Enhances Brightness Throughout The Unit. Built By Renowned Tridel, This Approximately 3-Year-New Luxury Condo Showcases High-End Finishes And Hotel-Inspired Amenities Including Gym, Party & Meeting Rooms, Theatre, Games Room, Dry & Wet Saunas, And A Stunning Rooftop With Outdoor Luxury Pool And BBQ Area. Prime Location Steps To Line 2 Subway, Easy Access To DVP, With A Large Food Mart Conveniently Located On The Ground Floor And Ample Visitor Parking. An Exceptional Opportunity For First-Time Buyers Or Those Looking To Own A Home In A Prime Downtown Location. (id:60365)
205 - 458 Richmond Street
Toronto, Ontario
Welcome to the Woodsworth! Beautifully finished, this stunning, chic junior one-bedroom is perfect for you! Approximately 500 sq ft of thoughtfully designed space featuring upgraded finishes throughout, polished concrete accents, stainless steel appliances, gas cooktop, and huge south facing windows. Set in an unbeatable downtown location with everything at your doorstep - style, convenience, and urban living and its finest. (id:60365)
113 Coldstream Avenue
Toronto, Ontario
A Unique Offering In The Heart Of Lytton Park. Rarely Does An Opportunity Arise To Own A Residence In This Coveted Location That Also Boasts A Serene, Country-Like Ravine Setting Paired With Oversized Estate Frontage And Depth. This Lovingly Cared-For And Thoughtfully Updated Home Welcomes You With A Grand Entrance And Soaring Foyer, Leading Into Expansive Living And Dining Areas Under Dramatic Ceilings. An Updated Eat-In Kitchen Connects Seamlessly To The Family Room And Private Office With A Separate Servery and Staircase To Lower Level. The Second Level Showcases A Spacious Primary Suite With A Luxurious Ensuite And Walk-In Closet, Complemented By Three Additional Sizable Bedrooms With Ensuites, Plus An Office Or Nursery. The Lower Level Offers A Flush Walkout To A Beautifully Landscaped Yard And Is Complete With An Oversized Entertainers Recreation Room, Gym, Home Theatre, And A Guest Suite With Spa. An Oversized Integrated Garage Accommodates Two SUVs With Ease, With Epoxy Flooring. Outdoors, An Entertainers Dream Awaits With Professionally Landscaped Parklike Oasis With An Inground Pool, Playground, Outdoor Deck With Gas BBQ, And A Gated Heated Driveway Ensuring Privacy. Plus New Melting Wires Have Just Been Installed On The Roof And In The Eavestroughs. All This, Just Moments To John Ross Robertson, LPCI, Lush Parks, Shops, Restaurants, And More. Truly, This Is A Home Not To Be Missed. (id:60365)
378 Elm Road
Toronto, Ontario
Welcome To 378 Elm Road, A Remarkable Detached Home Nestled In The Prestigious Lawrence Park North Enclave, One Of Toronto's Most Coveted Neighbourhoods Known For Its Tree Lined Streets, Top Tier Schools And Vibrant Family Friendly Community. This Exceptional Home Offers Spacious Modern Living With 4 Generously Proportioned Bedrooms And 4 Well Appointed Bathrooms, Thoughtfully Designed To Support Both Everyday Family Life And Elevated Entertaining. Upon Arrival, You're Greeted By An Inviting Foyer That Leads Seamlessly Into An Open Concept Layout Filled With Abundant Natural Light. The Heart Of The Home Is The Gourmet Kitchen, Featuring A Large Centre Island With Striking Waterfall Stone Counters, Premium Stainless Steel Miele Appliances And A 5 Burner Gas Range, Ideal For Both Casual Dining And Culinary Pursuits. The Expansive Dining And Living Areas Offer A Perfect Flow For Social Gatherings, Enhanced By A Bespoke Stone Feature Wall That Adds Refined Architectural Character. Retreat To The Primary Suite, Complete With A Coffered Ceiling, Generous Walk In Closet And Elegant 4 Piece Ensuite With A Luxurious Double Size Shower. A Private Balcony Off The Primary Bedroom Invites You To Enjoy Morning Light Or Evening Serenity. The Lower Level Expands Your Living Space With A Large Recreation Room, An Additional Bedroom, Full Bath And Convenient Laundry Area, Offering Flexibility For Guests, Home Office Or Media Space. Outdoors, The Carefully Maintained Backyard Presents A Low Maintenance Stone Patio And Artificial Turf, Perfect For Summer Relaxation And Alfresco Dining, Complemented By Ample Storage. Located In The John Wanless School District, This Home Is In Close Proximity To Parks, Transit And The Best Of Mid Town Amenities, Combining Quiet Residential Charm With Urban Convenience. Experience Luxury Living In A Neighbourhood That Truly Stands Apart. (id:60365)
2904 - 308 Jarvis Street
Toronto, Ontario
Professional/Student Welcome *** 1 Year New JAC Condo Studio Unit In The Heart of Downtown Toronto. *** Great View with CN Tower and City Highrise Buildings *** Higher Floor, Better View*** Modern Kitchen w/Quartz Countertop, Backsplash & Stainless Steel B/I Appliances *** Most Desirable Layout *** Floor to Ceiling Windows ***Conveniently Situated at Jarvis and Carlton *Steps Away From Toronto Metropolitan University, Fine Dining, Shopping, and Entertainment (id:60365)
1 - 302 Sumach Street
Toronto, Ontario
Prime Cabbagetown, Quaint 6-Unit Building. Unit Gutted To Studs And Rebuilt approximately 7 Years Ago. Rare Large Unit 1100 Sq. Ft., With Fireplace, Balcony 100 Sq. Ft. 2 Bedrooms, Living, Dining, Kitchen, Hardwood Floors, Lessor Pays For Laundry, 9 Foot Ceilings, Light-Filled. Walk Or Bike To Riverdale Farm, Parliament Retail/Restaurants/Coffee Shops, Downtown, Don Valley, Ryerson, U Of T, Aquatic Centre, Etc. Tree-Lined Streets. Largest Collection Of Victorian Architecture In N. America. Eclectic And True Neighborhood. Contemporary Finishes. 24 Hour Surveillance. Pets Permitted. Parking Negotiable. Please View Video Tour To See All The Features. (id:60365)
612 - 52 Forest Manor Road
Toronto, Ontario
Welcome To 52 Forest Manor Rd, Offering Stylish Urban Living In The Heart Of North York. This Bright 1-Bedroom Unit Features Floor-To-Ceiling Windows, An Efficient Layout, And Unobstructed East-Facing Park Views. Modern Kitchen With Stainless Steel Appliances And Neutral Finishes. Enjoy A Private Balcony And Excellent Building Amenities Including 24-Hour Concierge, Indoor Pool, Fitness Centre, And Party Room. Direct Indoor Access To FreshCo, Steps To Don Mills Subway Station, Fairview Mall, TTC, And Easy Access To Hwy 401 & 404. (id:60365)
216 - 7 Bishop Avenue
Toronto, Ontario
Welcome to A Sophisticated Home In One Of North York's Most Desirable And Connected Locations! Most Functional Layout In The Building! Southwest-Facing 2+1 Bedroom Residence With Lots Of Upgrades. Elegant And Thoughtfully Designed Suite Featuring A Rare Separate Den With Door-Perfect Ideal As A Third Bedroom Or Private Office. Updated Kitchen (May 2024) With Modern Cabinetry And Stainless Steel Appliances, Including Fridge (May 2024), Dishwasher And Range Hood (2024). Vinyl Flooring Throughout (2019) And Refreshed Second Bath Vanity (2019) Complete The Refined Interior. Generous Living And Dining Areas, Spacious Bedrooms, And A Convenient 2nd-Floor Location Offer Both Comfort And Accessibility. All-Inclusive Maintenance Fees In A Well-Managed Building With Full Amenities. Located Within The Top Rated Earl Haig S.S.School District. Direct Underground Access To Finch Subway Station, Steps To TTC, Viva, YRT, And GO Transit. Everything You Need Is At Door Step! (id:60365)
1606 - 17 Barberry Place
Toronto, Ontario
Experience prime North York living in this bright, high-floor suite at 17 Barberry Place, offering stunning unobstructed East-facing views. Ideally situated for convenience, the unit is just steps from the upscale Bayview Village Shopping Mall, TTC, and subway station, with immediate access to Highway 401 for effortless commuting. This lease includes one parking spot and one locker for your exclusive use. Residents of this well-maintained building enjoy premium amenities, including a 24-hour concierge, excellent recreation facilities, and ample indoor visitor parking. (id:60365)
805 - 30 Roehampton Avenue
Toronto, Ontario
Two bedroom, two washroom corner suite in the heart of Yonge and Eglinton. This 716 square foot condo features nine foot ceilings and floor to ceiling windows that fill the space with natural light throughout the day. Open concept living and kitchen area, with walkouts from both the living space and the primary bedroom to a 120 square foot balcony. Set in one of Toronto's most vibrant neighbourhoods, with a walk score of 98, cafes, restaurants, shops, parks and everyday conveniences are just steps from your door. The Eglinton subway station is only a three minute walk, making commuting simple and efficient. Residents enjoy excellent building amenities including a fully equipped gym, beautifully landscaped outdoor spaces with seating and BBQs, a party room and shared workspace. An ideal opportunity to live in a well managed building within a lively, connected community. (id:60365)

