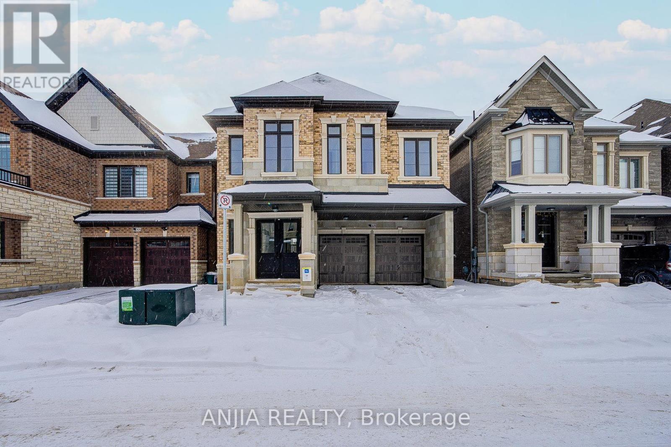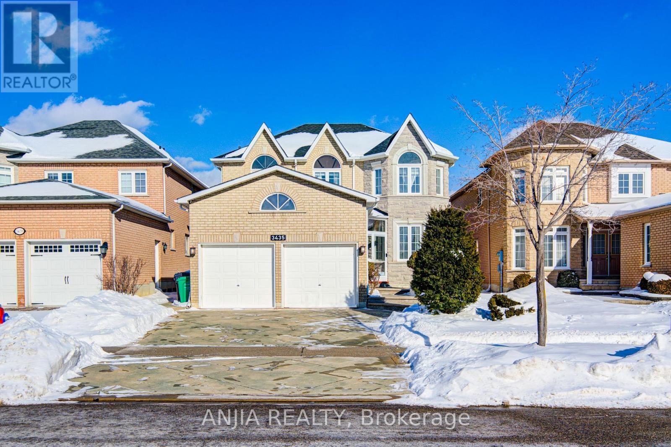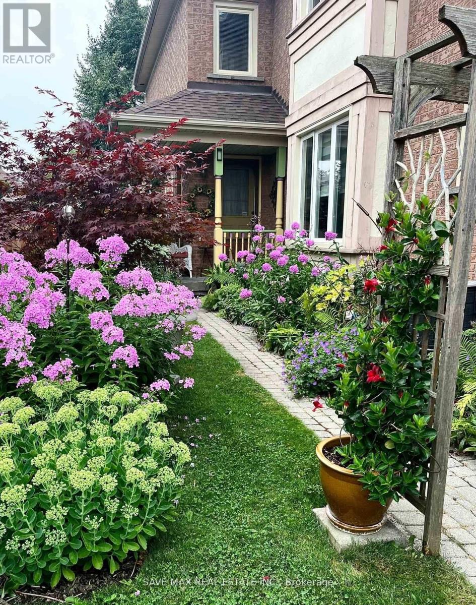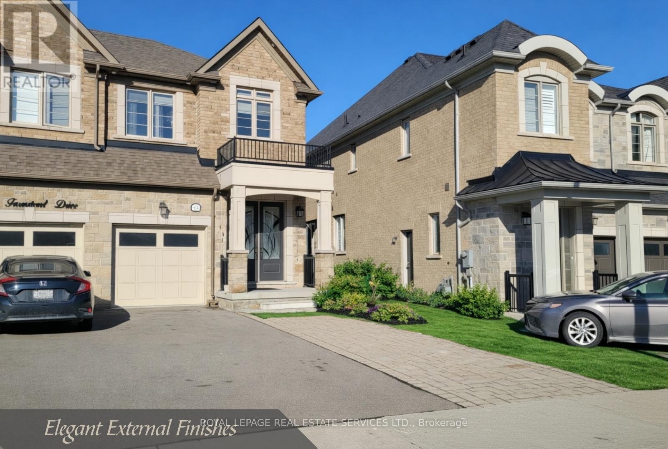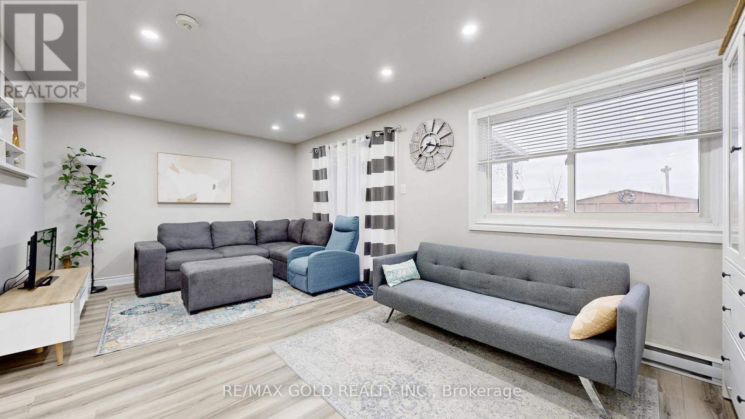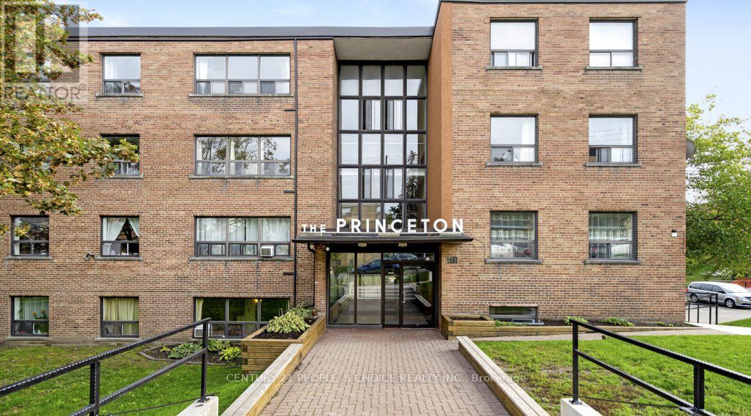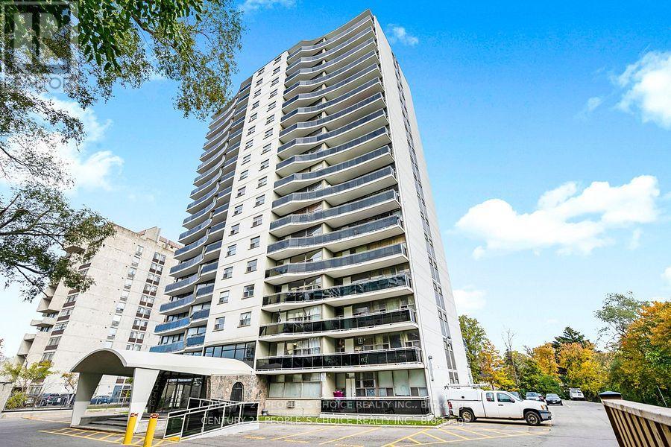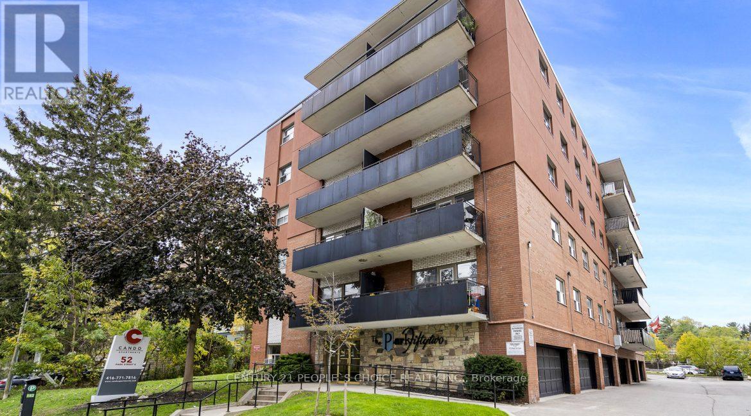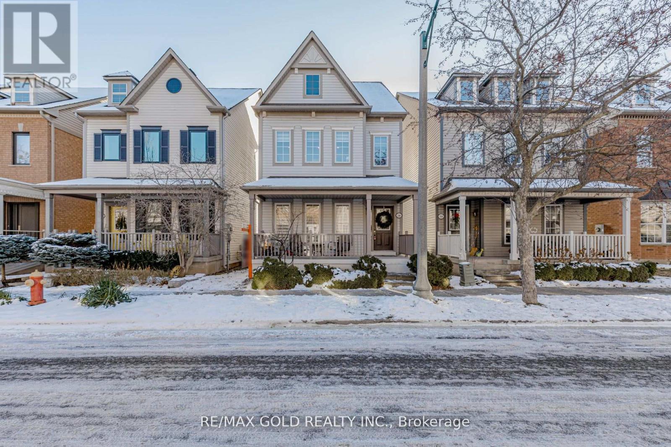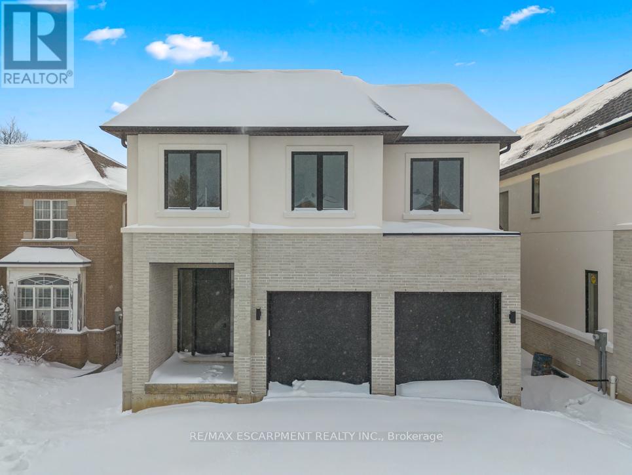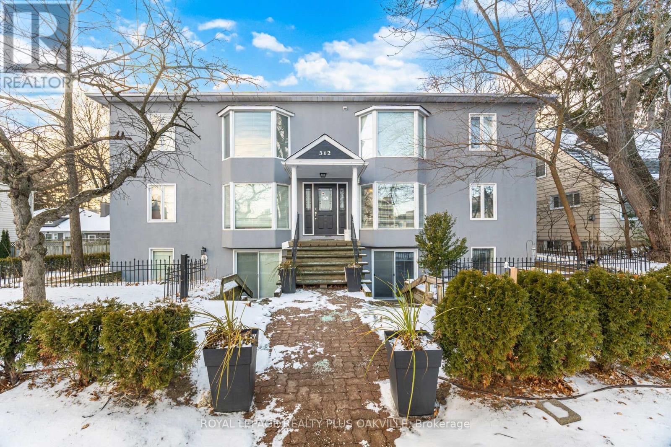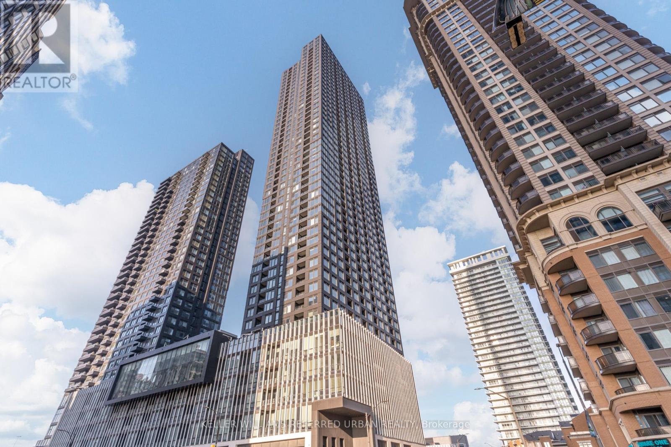3428 Mosley Gate
Oakville, Ontario
Brand New Luxury Detached Home In The Prestigious Community Of Oakville. Featuring Approximately 3,100+ sq. ft. Of Elegant Living Space With 4 Spacious Ensuite Bedrooms, Multiple Bathrooms, Modern Kitchen With Built-In Appliances, And Private Entrance. 10-ft Ceiling On Main Floor and 9-ft Ceiling On 2/F. Laundry On 2/F. Double Car Garage With Total Parking For Four, Unfinished Basement For Extra Storage, And Prime Location Close To Schools, Parks, GO Transit, And Major Highways. (id:60365)
3435 Grand Park Drive
Mississauga, Ontario
Exceptional 4+2 Bedroom Detached Home in the Heart of Mississauga!Extensively upgraded with significant investment by the current owner, this spacious and beautifully maintained residence offers outstanding value in one of Mississauga's most vibrant downtown communities.Ideally located just minutes from Square One, top-rated schools, parks, public transit, GO Station, and major highways (403, 401, QEW), this home delivers unmatched convenience for families and commuters alike.Features include a double-door entry, double car garage, and elegant finishes throughout, such as high-quality hardwood flooring and crown mouldings. The family-sized kitchen is thoughtfully designed with quartz countertops, a large breakfast island with quartz surface, and stainless steel appliances, making it perfect for everyday living and entertaining.The main floor offers a versatile room ideal for a home office or main-floor bedroom, adding flexibility to suit various lifestyle needs.The professionally finished basement includes two bedrooms, a kitchen, a recreation room, and a 4-piece bathroom, providing excellent income potential or comfortable accommodation for extended family. A rare opportunity to own a move-in ready home in Mississauga's dynamic downtown core. (id:60365)
13 Pressed Brick Drive
Brampton, Ontario
Absolute Showstopper!! This Beautifully Maintained Freehold Attached "Back Quad" House Is Located In One Of Brampton's Most Sought-After Neighborhoods And Boasts 3 Bedrooms, 2 Washrooms Plus A Professionally Finished 1 Bedroom Basement With A Family Room. The Main Floor Offers An Open Concept Living & Dining Room With Crown Molding To Create An Elegant And Welcoming Space, A Generously Sized Kitchen Combined With informal dining room, And A Walk Out To A Private Backyard Ideal For Relaxing And Unwinding. Second Floor Features A Primary Bedroom With Large Closet, And A 4 Piece Semi-Ensuite Along With 2 Other Good Size Bedrooms. The Finished Basement Offers Generous Living Space, Including A Spacious Family Room Great For Relaxation Or Entertaining Guests And A Fourth Bedroom With A Closet And Window, Designed To Comfortably Accommodate Growing Family Or Guests. A Large Laundry And Utility Room Enhances Functionality, Offering Plenty Of Storage Space As Well As Potential For Customization. Updated Mechanical Systems Adds Further Value And Peace Of Mind. Set On A Premium Lot And Surrounded With Mature Perennial Gardens Providing Year-Round Color And Beauty With Minimal Maintenance. This Home Is Perfectly Located Steps To Public, Catholic, And Montessori Schools, Transit, Parks, And Many Other Amenities. With A Major Shopping Centre Being Just A 2-Minute Walk. The Downtown Brampton's Rose Theatre At Only 5-Minute Drive. With Perfect Blend Of Location, Convenience, Comfort, And Privacy This Home Makes It A Perfect Choice Of Home For First Time Home Buyers, Growing Families Or Downsizers, The Garden Pictures Are From Summer. (id:60365)
1365 Farmstead Drive
Milton, Ontario
Stunning well kept semi-detached by original Owner. Backing to a park with no house in the back. Fully upgraded Top-to Bottom, Hardwood Throughout Main floor, staircase to 2nd floor and to the basement and 2nd floor hallway. Lots of upgrades directly from the builder: Modern open space concept main floor with tons of natural lights through the extra-large windows overlooking the backyard and the park in the back! 9 foot smooth ceiling on main floor. Electrical Fireplace. Upgraded light fixtures and pot lights. Quartz kitchen countertops in kitchen with full height cabinet and S/S Appliances Walk out to fenced backyard from living room. Professional Finished basement by the builder with separate entrance addition room and 4 piece bath and new kitchen with additional new fridge & new washer/dryer. Upper Floor has Master bedroom with upgraded 5 piece washroom, big size walk-in closet, two large size bedrooms with 4 piece washroom and laundry on the 2nd.Elegant external finishes and External lighting around the house in including the backyard Professional landscape front yard and Extended driveway with 3 car park Located in distinguished Ford community, close to new amenities including schools, parks, Milton Hospital, Sports Centre with easy access to new upgrade Britannia Rd connecting to highways and major cities. (id:60365)
12 Glencastle Square
Brampton, Ontario
Beautiful Home for First time Buyers, recently renovated Great Starter Home with Lots Of Upgrades; Living Room W/O Deck; Dining Room overlook Backyard; Modern New Kitchen W/Breakfast Area With Brand New S/S Appliances; Back Splash/Pot Lights; 3 Bright & Spacious Bedrooms, 1 brand new powder room and laundry on main floor, 2 full bathrooms; Professionally Finished Basement W/Rec Room and Full Washroom And Kitchen ; Water Purifier fully owned, Large Driveway. No house in back, no traffic noise, very quiet street with only 27 houses in a row. Backyard is open to big and beautiful park touching 2 schools, 1 community center with Lawn tennis and Ice rink facilities and newly built kids play area. Walking distance to shopper drug mart, Doctor's office, pizza store and many more. (id:60365)
103 - 183 Berry Road
Toronto, Ontario
Bright & spacious fully renovated 1br apartment in a family friendly rental building located in Etobicoke! This gorgeous unit is freshly painted and move-in ready - new kitchen & bathroom, open concept living room/ dining room with lots of sunlight! Professionally managed building with attentive maintenance staff to ensure your home is always in top condition. Located in a beautiful neighborhood, close to Parks, Humber River Trail, Schools, Shopping and much more! This area has a diverse population that includes families, young professionals and seniors. Close to Downtown and easy access to highways. (id:60365)
201 - 30 Speers Road
Oakville, Ontario
Newly renovated 1br apartment in a family friendly rental building located in Oakville! Renovations include a new kitchen & bathroom and an open concept living room with lots of sunlight! Professionally managed building with attentive maintenance staff to ensure your home is always in great condition. Located in a beautiful neighborhood, close to Parks, Schools, Shopping and much more! This area has a diverse population that includes families, young professionals and seniors. Easy access to highways! (id:60365)
307 - 52 Park Street E
Mississauga, Ontario
Gorgeous renovated 1 BR apartment in a family friendly rental building located in Port Credit! Beautifully maintained building with professional building staff to ensure your home is always in great condition. Located in a great neighborhood, close to Parks, Schools, Shopping and much more! Easy access to transportation and highways! (id:60365)
246 Littlewood Drive
Oakville, Ontario
Located in the heart of Oakville's desirable River Oaks community, this beautifully maintained home offers a versatile layout, thoughtful updates, and everyday convenience. Surrounded by excellent schools, parks, and nearby amenities, it's an ideal fit for a wide range of buyers. The main level features a bright open-concept living and dining area with maple hardwood flooring, complemented by an upgraded kitchen with maple cabinetry, stainless steel appliances, and a raised breakfast bar. The adjoining family room includes a gas fireplace and walk-out to a private patio, perfect for relaxing or entertaining. The upper level offers three spacious bedrooms and two full bathrooms, while one level above, an oversized loft provides flexible space ideal for a bedroom, home office, media room, or private retreat. The finished basement adds approximately 700 sq. ft. of additional living space, suitable for a variety of uses. Recent improvements include a new roof (2020), air conditioning (2022), furnace (2023), garage door (2003), and kitchen appliances just two years old, providing comfort and peace of mind. With its functional multi-level layout, move-in-ready condition, and sought-after location, this home presents an excellent opportunity in one of Oakville's most established neighbourhoods. (id:60365)
2354 Eighth Line
Oakville, Ontario
New Construction Home Joshua Creek, Oakville. Luxury Awaits At Joshua Park built by Award winning builder - Nestled In The Heart Of One Of Oakville's Finest Neighborhoods Joshua Park Is An Enclave Of Contemporary Designed Custom Homes That Exude Modern Opulence And Luxurious Finishes In A Vibrant Community With First Class Amenities. Enjoy an Extra Premium173 Ft lot, and an a home with over 3500 Above grade, with all private ensuites and walk-in closets. The home features high Ceilings - 10' Main Floor, 9' with main-floor office and designer finishes. Enjoy custom finishes as standard including heated primary bedroom flooring, smooth ceilings, and modern elevations with luxurious finishes. Home comes equipped with full Tarion Warranty. Don't miss out on this rare offering! (id:60365)
3 - 312 Reynolds Street
Oakville, Ontario
NEWLY RENOVATED IN DESIRABLE OLD OAKVILLE! BRIGHT/SPACIOUS 3 BED UNIT AVAILABLE! THISBEAUTIFULLY MAINTAINED 6-PLEX BUILDING HAS OVER 1250 SQFT OF LIVING SPACE. THIS UNIT HAS JUSTBEEN FRESHLY PAINTED AND FEATURES NEW WHITE BARZOTTI SHAKER STYLE KITCHEN WITH BRAND NEWSTAINLESS STEEL APPLIANCES, IN SUITE LAUNDRY - WASHER/DRYER, NEW CONTEMPORARY WOODFLOORS/TRIM,TOTALLY RENOVATED BATHS W/GLASS DOORS AND HIGH END FINISHES, MARBLE FLOORS, VANITY,SHOWER,1 PARKING. EXCELLENT LOCATION IN THE HEART OF UPSCALE OLD OAKVILLE. EASY WALKINGDISTANCE TO WHOLE FOOD PLAZA, DOWNTOWN OAKVILLE, LAKE, CLOSE TO GO TRAIN, TOP OAKVILLE SCHOOLS,NEW RECREATION CENTER AND SHOPPING DISTRICT. NO PETS DUE TO ALLERGIES. (id:60365)
1412 - 395 Square One Drive
Mississauga, Ontario
Brand new 1-bedroom condo for lease at 395 Square One Dr in the heart of Mississauga. Bright open-concept layout with modern finishes, sleek kitchen, in-suite laundry, and spacious bedroom. Includes 1 underground parking space and 1 locker. Enjoy premium building amenities including fitness centre, co-working spaces, lounges, and outdoor areas. Steps to Square One Shopping Centre, Celebration Square, restaurants, transit, and city services, with easy access to MiWay, GO Bus, and major highways (403/401/407). (id:60365)

