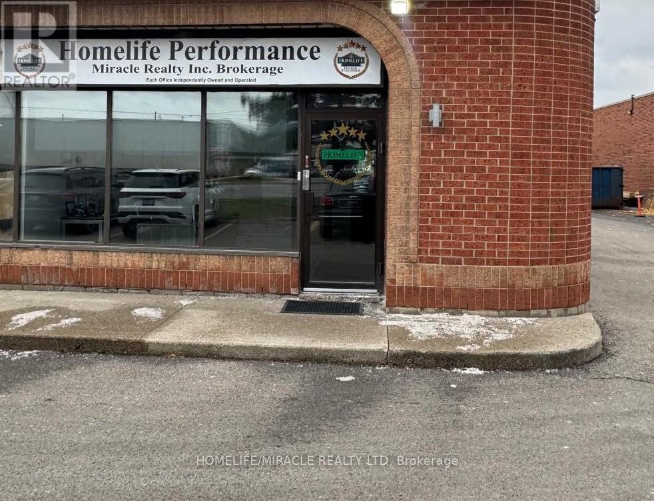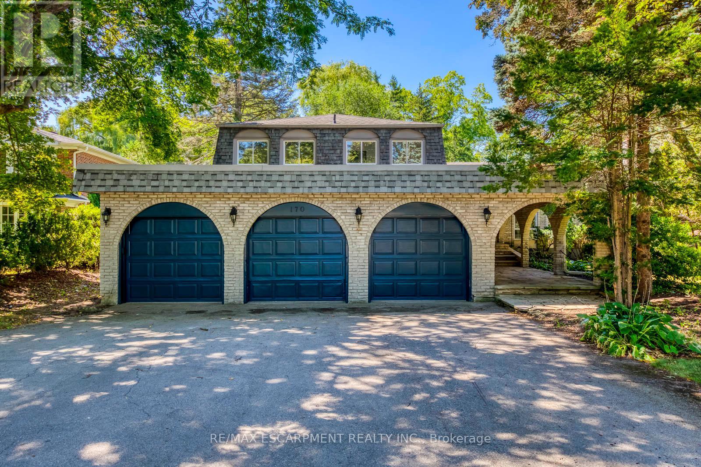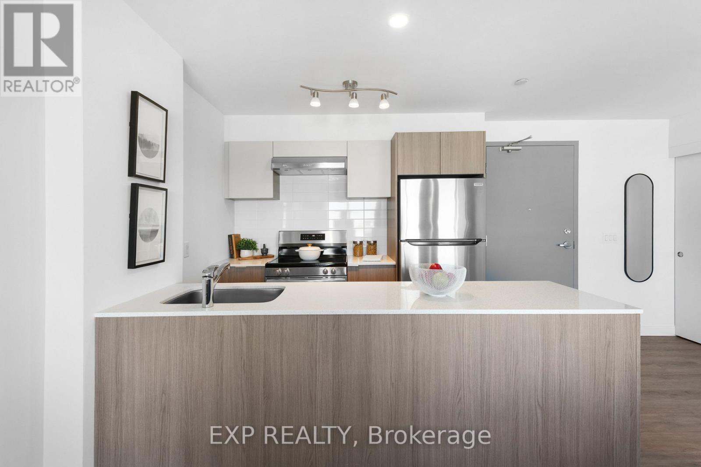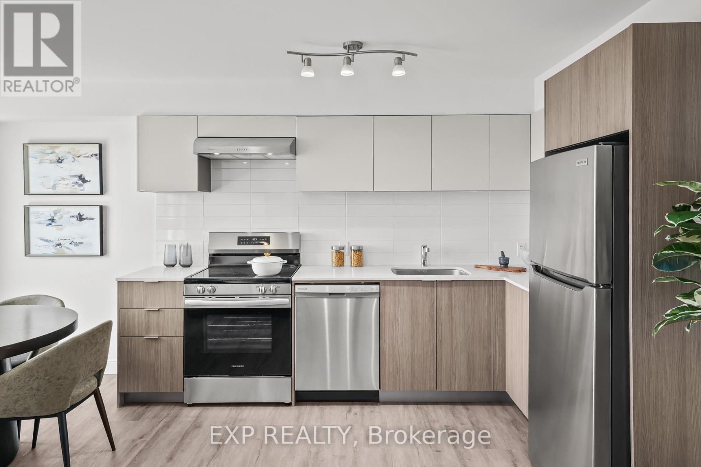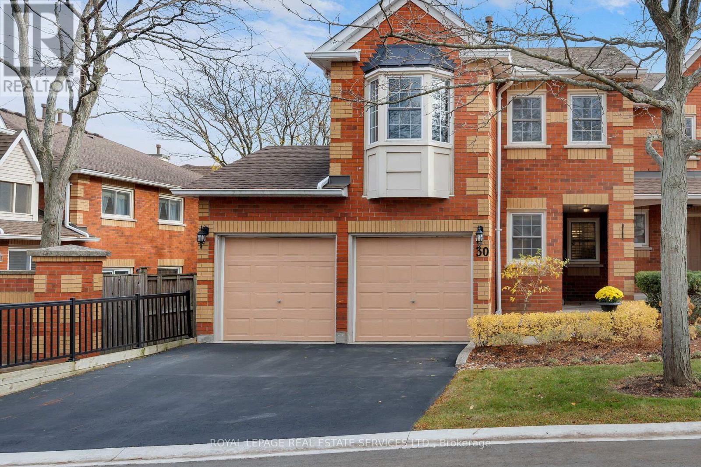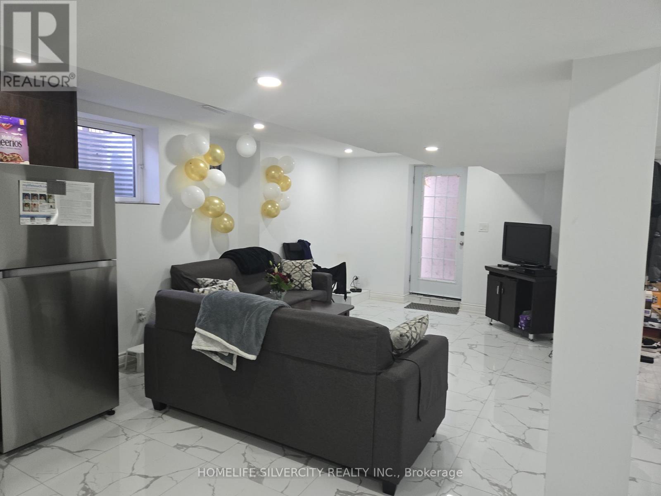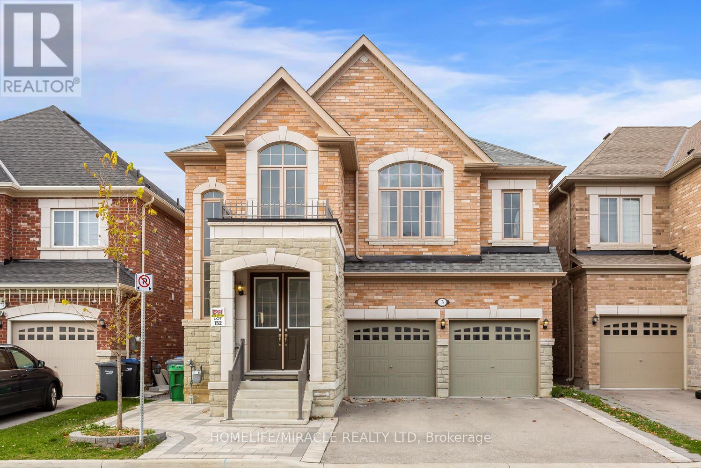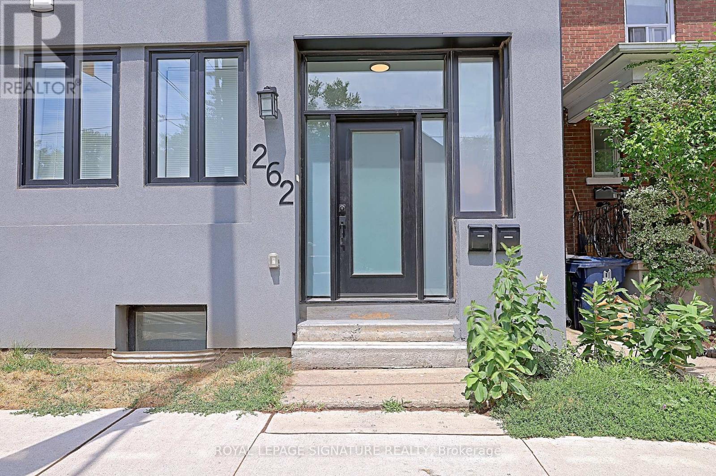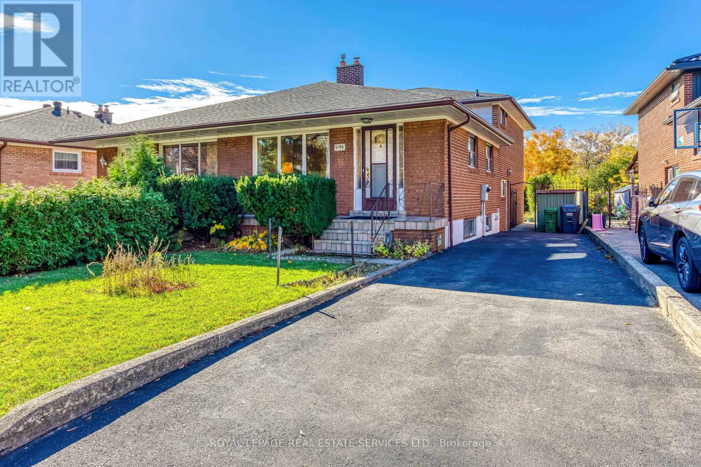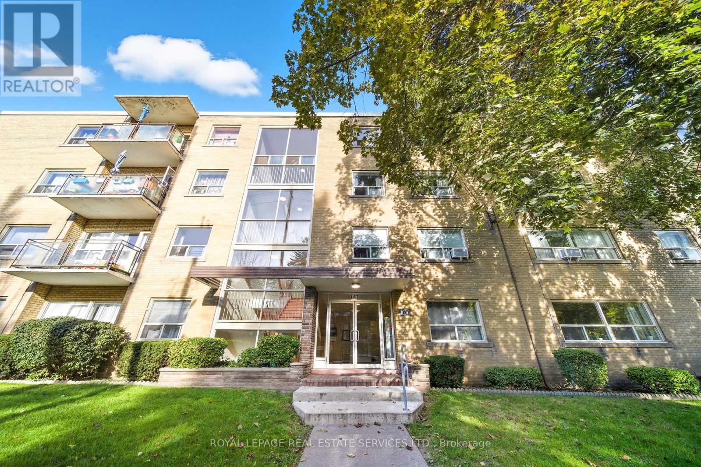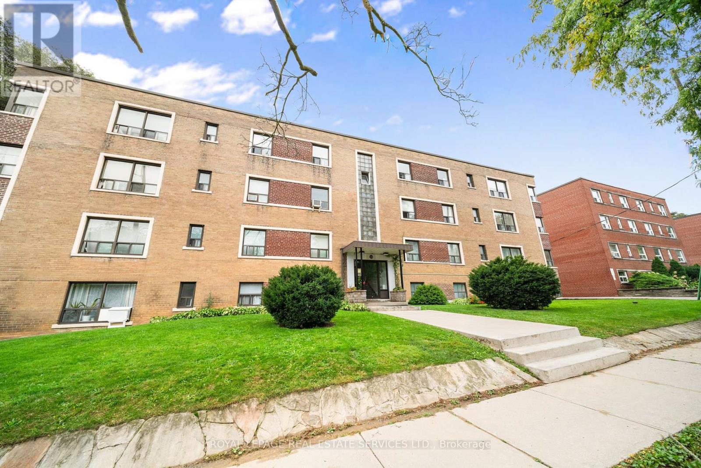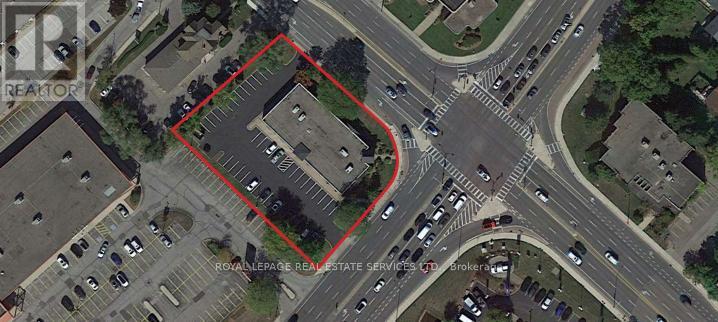17 - 6985 Davand Drive
Mississauga, Ontario
Corner unit with commercial office space availability from 1 December 2025, at Dixie and Derry intersection facing and access from Derry Rd . $85,000 spent to build professionally 13 Individual Rooms , 10 seater Board room, Reception area, Kitchen and Washroom. Perfect for Real Estate, Brokerage, Law Office, Mortgage Office, Insurance Office, etc. (id:60365)
170 Cavendish Court
Oakville, Ontario
Welcome to 170 Cavendish Court, a beautifully updated 5-bedroom, 4-bathroom residence where timeless elegance meets Muskoka-inspired serenity in the heart of South East Oakville's prestigious Morrison enclave. Set on a premium ravine lot with rare southwest exposure, this home offers ultimate privacy with a lush backdrop of mature trees and a gently flowing creek. Thoughtfully upgraded in 2025, it features wide-plank hardwood flooring on the main and upper levels, hardwood stairs, neutral-tone laminate in the finished basement, and a reimagined chef's kitchen with new cabinetry, range hood, built-in stove, and microwave. The sun-filled main floor offers refined principal rooms, a cozy family room, dedicated study, convenient laundry, and a fully private in-law suite-ideal for multi-generational living. Upstairs, the serene primary retreat boasts a renovated ensuite and walk-in closet, complemented by three additional well-appointed bedrooms and a shared 5-piece bath. All bathrooms, including the powder room and basement, have been tastefully updated. Outside, enjoy your own Muskoka-like oasis with a multi-level deck and saltwater pool embraced by natural greenery-an entertainer's dream and a tranquil escape. Walk to top-rated schools and enjoy quick access to major highways and GO transit. (id:60365)
313 - 100 Manett Crescent
Brampton, Ontario
The Marigold at The Manett is a thoughtfully designed 1-bedroom suite with 714 square feet of interior living space and a 110 square foot balcony. The open-concept layout is filled with natural light, featuring oversized windows, durable vinyl plank flooring, and a modern kitchen with quartz countertops, sleek cabinetry, and stainless steel appliances. The spacious bedroom includes a full-size closet. A stylish 4-piece bathroom, in-suite laundry, and individually controlled heating and cooling provide everyday comfort. With access to premium amenities including a fitness centre, social lounge, landscaped courtyard, bicycle storage, underground parking, and on-site management, plus a location close to Koretz Park, schools, shopping, restaurants, and Mount Pleasant GO Station, The Marigold offers the perfect mix of convenience and modern living. Promotion: Don't Pay Rent until 2026! (id:60365)
804 - 100 Manett Crescent
Brampton, Ontario
The Rose at The Manett is a thoughtfully designed 1-bedroom plus den suite with 749 square feet of interior living space and a 116 square foot balcony. The open-concept layout is filled with natural light, featuring oversized windows, durable vinyl plank flooring, and a modern kitchen with quartz countertops, sleek cabinetry, and stainless steel appliances. The spacious bedroom includes a full-size closet, while the versatile den is ideal for a home office or guest space. A stylish 4-piece bathroom, in-suite laundry, and individually controlled heating and cooling provide everyday comfort. With access to premium amenities including a fitness centre, social lounge, landscaped courtyard, bicycle storage, underground parking, and on-site management, plus a location close to Koretz Park, schools, shopping, restaurants, and Mount Pleasant GO Station, The Rose offers the perfect mix of convenience and modern living. Promotion: Don't Pay Rent until 2026! (id:60365)
30 - 1415 Hazelton Boulevard
Burlington, Ontario
Welcome to Tyandanga - a serene Burlington neighbourhood known for mature trees, green space, wooded ravines, huge parks & the prestigious Tyandaga Golf Course. Nature lovers will appreciate the nearby Niagara Escarpment, Bruce Trail & conservation areas offering endless outdoor adventure. Enjoy this quiet, established community that feels tucked away in nature, yet is close to shopping, restaurants, & services, & offers quick access to the QEW & 407 ETR for commuters. This highly desirable end-unit townhome is part of a small, beautifully maintained enclave of only 34 homes. Set on a premium private lot, it features a rarely offered attached double garage with inside entry, 3 bedrooms, 2.5 bathrooms, extra windows, & approx. 1,629 sq. ft. of light-filled living space plus a professionally finished basement. Hardwood floors on 2 levels, French doors, 2 gas fireplaces, & California shutters contribute to timeless elegance & there is fresh paint in the entrance, kitchen, & 2 bedrooms. The spacious living room, centred around a gas fireplace, opens to a private patio surrounded by lush gardens, brick privacy walls, a mature tree, & metal fencing with a gate access to green space. French doors connect the living & dining room - perfect for formal entertaining. The bright white kitchen offers ample cabinetry, an upper china cabinet, Corian counters, white appliances (including a new stove), & a breakfast area. The second bedroom with a gas fireplace is located on the mid-upper level; 2 more bedrooms & 2 full baths are on the upper level. The freshly painted primary suite features large windows with California shutters, a walk-in closet & a 4-piece ensuite with a soaker tub & separate shower. The finished lower level includes a spacious recreation room with pot lights & a large laundry room with extensive cabinetry & a new Maytag washer & dryer. (id:60365)
80 Abitibi Lake Drive
Brampton, Ontario
Legal Basement 2 Bedroom,One Bath Kitchen etc. Freshly Painted Brand New , No Carpet completely Independent & Private Side Entrance include own washer & Dryer in Basement. Their own use walking School park in front of the house, Bus Stop 2 Mins Walking. One parkinfg Spot included in the rent. (id:60365)
3 Farringdon Crescent
Brampton, Ontario
This stunning 3,000+ sq. ft. detached home offers elegance, space, and functionality in one of Brampton's most sought-after neighborhoods. The impressive double-door entry opens to a soaring 18-foot foyer featuring a circular oak staircase with iron spindles and upgraded 24" x 24" porcelain tiles. The main floor showcases separate living and dining areas, a spacious upgraded kitchen with a breakfast area, and an inviting family room complete with a gas fireplace perfect for entertaining or family gatherings. Upstairs, the generous primary suite offers a spa-inspired 6-piece ensuite with a soaker tub, dual-sink vanity, frameless glass shower, and a large walk-in closet. Bedrooms 2, 3, and 4 are all bright and spacious, complemented by an additional office area that can easily be converted into a 5th bedroom if desired. The legal finished basement adds exceptional value with a large living room, 3 additional bedrooms, and 2 full washrooms ideal for extended family or rental income potential ($2,400 Basement Rent Potential From Legal Finished Basement). Additional highlights include pot lights throughout, hardwood flooring on the main and upper levels (carpet-free home), and upgraded porcelain tiles. Conveniently located just minutes from Mount Pleasant GO Station, schools, plazas, bus stops, and all major amenities. This home truly combines luxury and convenience a must-see! (id:60365)
Lower - 262 Annette Street
Toronto, Ontario
Immaculate And Well Cared For 1-bedroom Lower Level Unit In One Of The Area's Most Sought After Neighbourhoods. Conveniently Situated Near Shops, Restaurants, And Public Transit. ** This is a linked property.** (id:60365)
3196 Sunnyhill Drive
Mississauga, Ontario
Just reduced by $ 50,000 Calling all commuters, Applewood Neighbourhood in East Mississauga near the Etobicoke border. Walking distance to 2 transit bus stops (on Bloor or Dundas) with direct line to Kipling Subway Station. Spacious 4-level backsplit semi-detached : 1,514 sq.ft above grade, 564 sq.ft lower level, plus ample crawl space for storage and cold cellar. On a quiet dead-end street, with an extra deep 145 ft Lot. Family Friendly neighbourhood with nearby parks. Side entrance, potential for an in-law suite. The 4th bedroom is currently used as a family room with sliding door W/O to patio and garden. There is a shower on the lower level, combined with laundry room. Bright and open rec room with above grade windows. Cold cellar/cantina under the front porch. Lovingly maintained property by the same family since 1985, time for the next owner to make this "A Place to Call Home". (id:60365)
207 - 167 Stephen Drive
Toronto, Ontario
Bright & Spacious Oversized One Bedroom Suite In Boutique Low Rise Rental Building. Ideally Located, Walking Distance To Everything- Including Gorgeous Parks And Trails. 2 Minute Direct Bus Ride To Subway. Easy Access To Hwys, Lake, Downtown & Airport. If tenant does not want parking the lease will be $2025 / month. Hydro not included (id:60365)
110 - 308 The Kingsway Way
Toronto, Ontario
This Is An Apartment In An Apartment Complex, Not A Condo. Bright & Spacious Oversized 1 Bedroom Unit With Brand New Kitchen & Bathroom. Top Floor In A Low-Rise, Boutique Building. Ideally Located On The Kingsway, Seconds To Humbertown Shopping Centre, Humber Valley Park, Transit, Restaurants, Shops & More. (id:60365)
892 Brant Street
Burlington, Ontario
PURPOSE BUILT RENTAL OPPORTUNITY. Potential Higher Density Residential Development Site and Transit Oriented Development. NW corner lot, Brant & Fairview Streets. Located within Major Transit Station Area, the OP Urban Growth Centre, and Regional Intensification Corridor. Burlington GO Station is within 750 meters and located on a Priority Transit Corridor. Concept modelling provides for a 45-storey Tall Building with 12.6 FSI. Planning Opinion & other reports available with NDA. (id:60365)

