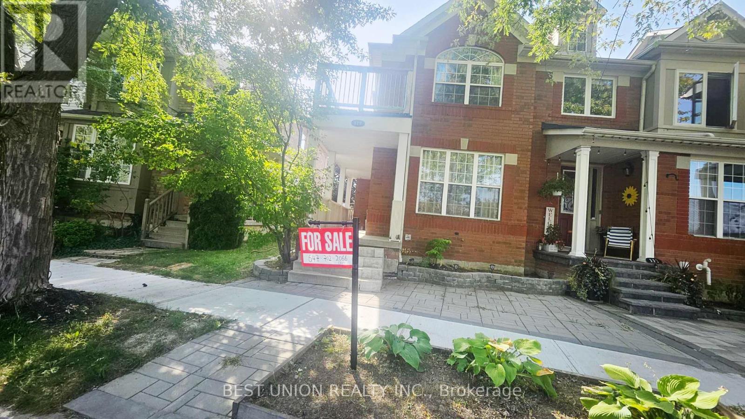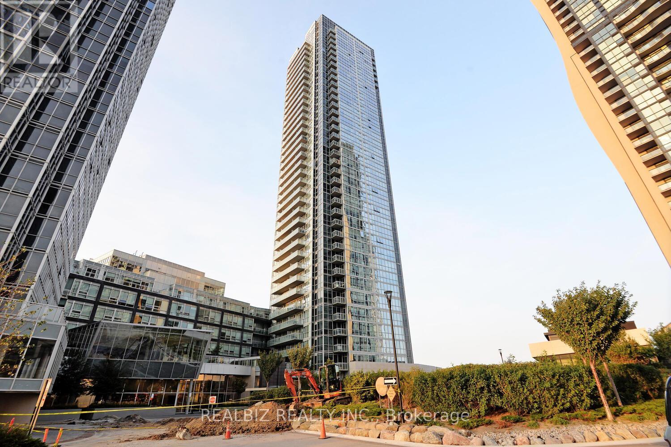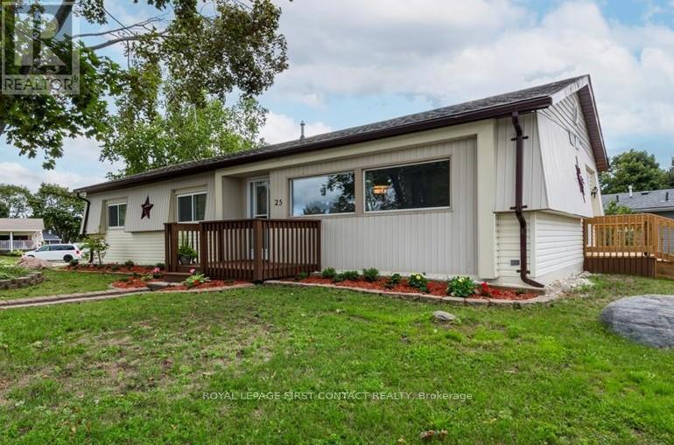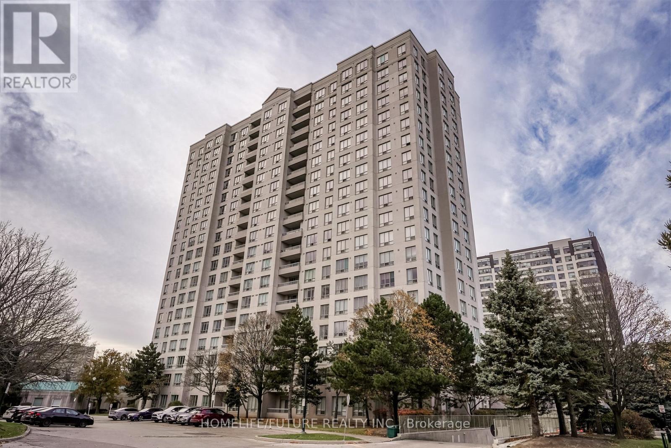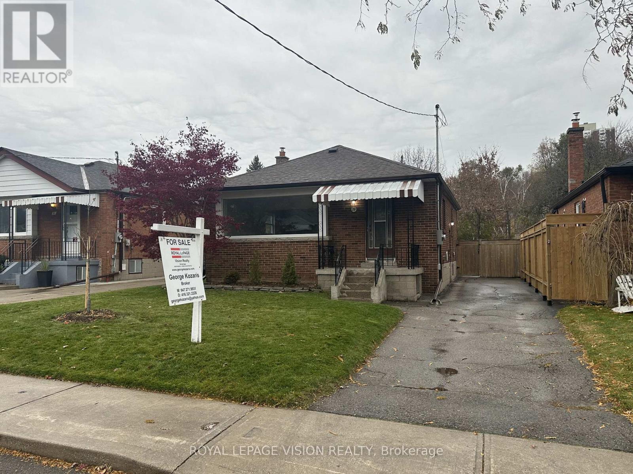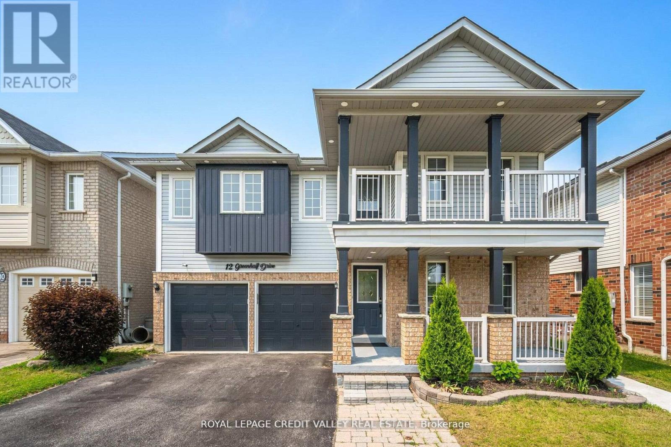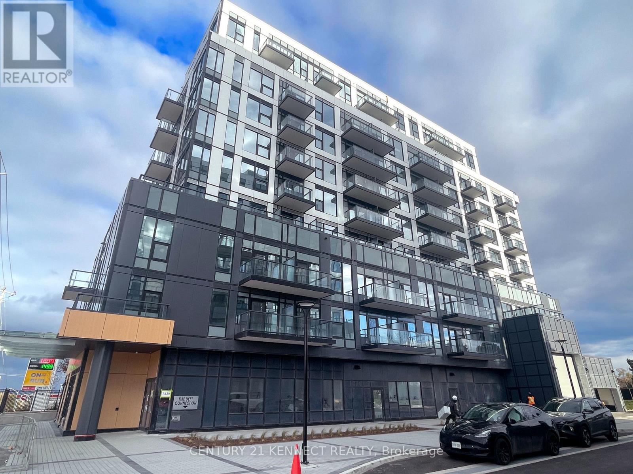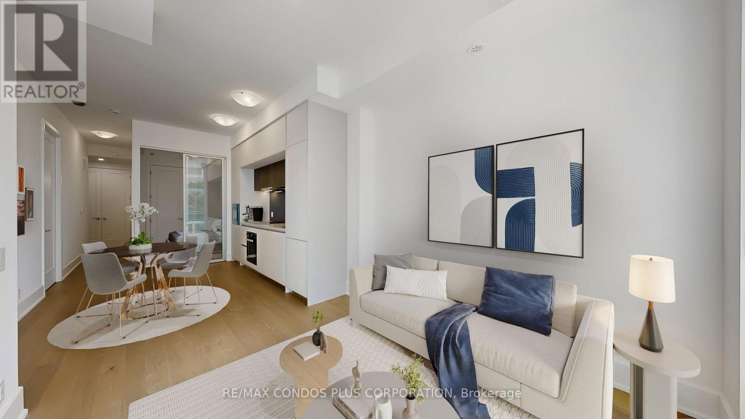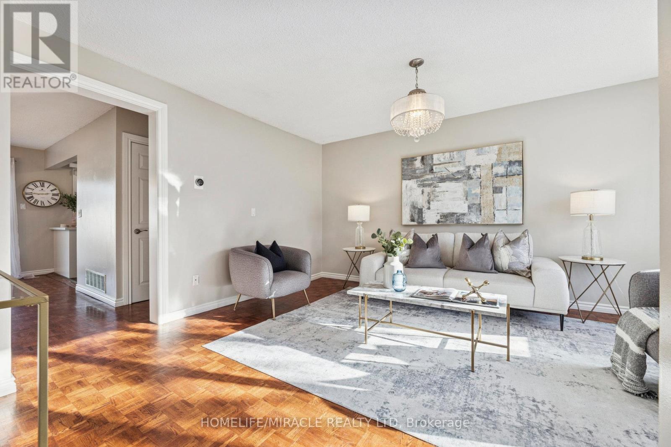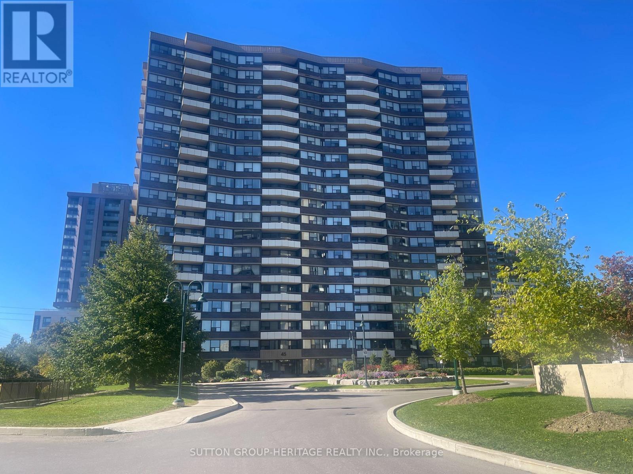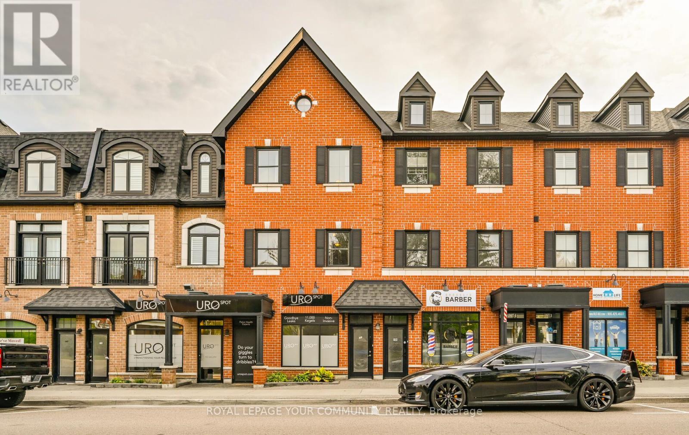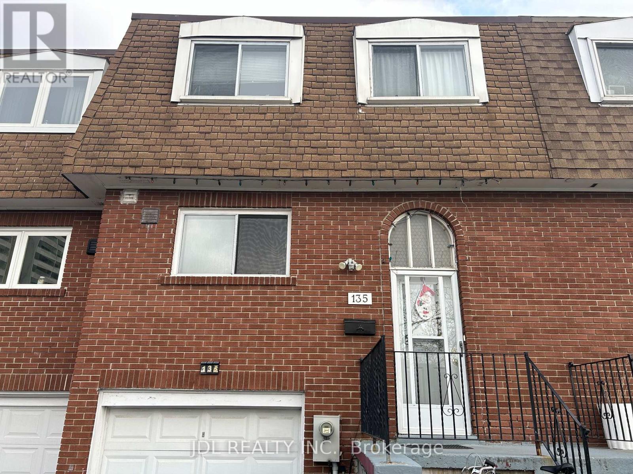320 Country Glen Road S
Markham, Ontario
Discover this beautifully upgraded Mattamy-built freehold townhome, offering 3+1 bedrooms, 4 bathrooms, and breathtaking park views in the heart of Markham's vibrant Cornell Community. Step inside to a freshly painted interior featuring hardwood floors on the main level and a bright, open-concept living and dining area with large windows that fill the space with natural light. The newly renovated kitchen is a true highlight, showcasing quartz countertops, stainless steel appliances, a breakfast bar, and a walkout to a spacious deck and private yardperfect for morning coffee or evening relaxation. Upstairs, you'll find three generously sized bedrooms. The primary suite boasts a walk-in closet, a soaker tub, and a separate shower, while the secondary bedrooms offer built-in closets and walkouts to upper balconies. A 4-piece bathroom completes this level. The fully finished basement provides a versatile space with a 2-piece bathideal for a recreation room, home office, gym, guest suite, or playroom. Additional highlights include: Gorgeous end-unit with 1,714 sq. ft. + a lovely finished basement. Two walkouts to balconies from bedroomsFamily room with fireplace on the main floorBeautiful hardwood and laminate floors throughout. New paved driveway (2025) with parking for 3 cars. Enjoy an unbeatable location directly across from one of Cornell's great parks, and 5 - 8 mins walking distance to high ranking schools, 7 mins walking distance to convenience store, KFC and TD Bank, and 2 mins drive to Markham Stouffville Hospital. With easy access to Highway 407 and 8 mins drive to the Markham GO Station to downtown, commuting is a breeze. 1 mins walking distance to playground and park. Don't miss this incredible opportunity to own a stunning home in one of Markham's most sought-after communities! (id:60365)
1605 - 2908 Highway 7 Road
Vaughan, Ontario
Welcome to the highly sought-after Nord East Condos, ideally located in the heart of Vaughan, just steps from Vaughan Metropolitan Centre Subway Station. This spacious 1 Bedroom + Den, 2-bathroom unit offers a thoughtfully designed layout, with the den easily serving as a second bedroom. The open-concept kitchen, dining, and living area flows seamlessly onto a large balcony, creating the perfect space for both relaxation and entertaining. The modern kitchen is equipped with a built-in oven, sleek cooktop, and custom cabinetry. The primary bedroom features floor-to-ceiling windows, a generous closet, and a private ensuite bath. Residents of Nord East Condos enjoy world-class amenities including a 24-hour concierge, Wi-Fi in common areas, state-of-the-art gym, yoga studio, exercise room, indoor pool, guest suites, game room, party room, and media room. Additional conveniences include a bicycle room, locker, and secure building with insurance included. Heat is also included in the maintenance fees, providing even greater value. Perfectly located just minutes from Hwy 400/407, Vaughan Mills, shopping, dining, groceries, universities, and parks, this condo offers the ultimate in urban living. Don't miss this incredible opportunity to own in one of Vaughan's most connected communities. (id:60365)
25 Hawthorne Drive
Innisfil, Ontario
This home is sure to please. Located in the vibrant adult community of Sandycove Acres South. This bright and spacious renovated 2 bedroom, 1+1 bath Argus model has a large family room with a gas fireplace and walk out to the deck. The flooring has been updated with quality vinyl plank throughout the entire home with no transitions and the walls are painted in a bright neutral white. The galley style kitchen has been totally updated with new cupboards, quartz countertops, undermount sink with faucet and tiled backsplash. New stainless-steel stove, refrigerator, dishwasher and built in microwave. The bathrooms have also been totally updated with new vanities, sinks, taps, mirrors, lighting and the main bathroom has a new walk-in shower with soft close glass doors. This home is move in ready with newer gas furnace and central air conditioner, windows (2013), shingles (2010) and back deck with steps (2024). The laundry area next to the kitchen has white side by side washer and dryer with storage above and a large pantry closet. Private side by side 2 car parking with level access to the front door and convenient access to the side door. Sandycove Acres is close to Lake Simcoe, Innisfil Beach Park, Alcona, Stroud, Barrie and HWY 400. There are many groups and activities to participate in along with 2 heated outdoor pools, 3 community halls, wood shop, games room, fitness centre, and outdoor shuffleboard and pickle ball courts. New lease fees are $701.19/mo lease and $112.01/mo taxes. Come visit your home to stay and book your showing today. (id:60365)
Th 9 - 5039 Finch Avenue E
Toronto, Ontario
Bedroom With Sitting Area & 5 Pc Ensuite. Sun-Drenched And Functionally Laid-Out. Home Comes With Renovated Floor, Kitchen With Quartz Countertops And Extra Pantry, Ensuite Laundry, Newly Painted. A Walk-Out To Beautifully Manicured Gardens. Comes With 2 Parking, Condo Fees Includes Cable TV And Internet. Excellent Amenities Include Car Wash, 24 Hr Security/Concierge, Indoor Pool, Sauna, Gym, Tennis Courts, Billiards, Table Tennis. T.T.C At Your Front Door, And More Just Steps Away. (id:60365)
29 Donora Drive
Toronto, Ontario
Detached brick bungalow on a 40 x 120ft lot, 2+1 bedroom 952 sq ft per MPAC plus finished basement with seperate entrance for extra income potential. Electrical updates, all new laminate flooring on m/f, new interior doors on m/f, new roof ( 30 yr IKO ), new faucets, new light fixtures, new exterior doors ( front and back ), new laminate in sleep area ( bedroom ) in basement, new laundry tub in basement, A/C (2020 ), furnace ( 2009 ). A very nicely updated home steps to Donora Park and Taylor Creek Park. (id:60365)
12 Greenhalf Drive
Ajax, Ontario
12 Greenhalf Drive in Ajax is a beautifully maintained, recently price-adjusted detached two-storey home offering 5 bedrooms plus a legal 2-bedroom basement apartment, 4 bathrooms, and approximately 3500 square feet of living space. Situated in the desirable South East Ajax community, the property features an open-concept main floor with a modern kitchen equipped with granite countertops, upgraded cabinetry, pot lights, and stainless steel appliances, along with a bright family room with a fireplace. The upper level provides generously sized bedrooms, including a primary suite with an ensuite, while the legal basement apartment-with its own kitchen, living area, full bath, and separate entrance-offers excellent rental income potential or space for extended family. The fully fenced backyard includes a new deck and large storage shed, and the property provides parking for up to five vehicles including an attached garage. With proximity to schools, parks, shopping, transit, and the waterfront, this home combines modern comfort, income flexibility, and a family-friendly location. (id:60365)
510a - 7439 Kingston Road
Pickering, Ontario
Welcome to The Narrative Condos, set in Toronto's highly desirable Rouge community! This bright and stylish 1+Den offers a thoughtfully designed layout with a multi-purpose den-ideal for a home office, study, or guest nook. The open-concept living space features modern finishes throughout. Perfectly positioned beside Rouge National Urban Park, you're just minutes from Lake Ontario, scenic trails, lush parks, shops, dining, and transit-including Rouge Hill GO Station. Commuting is a breeze with quick access to Hwy 401. Enjoy living in a family-friendly neighbourhood close to top-rated schools and U of T Scarborough. (id:60365)
201 - 800 Broadview Avenue
Toronto, Ontario
Nahid on Broadview Refined Urban Living in Playter Estates. Discover boutique luxury in this impeccably crafted 2-bedroom, 2-bathroom suite, set within an intimate 32-residence building in one of Toronto's most sought-after neighbourhoods. Offering 10-foot ceilings, expansive floor-to-ceiling windows, wide-plank hardwood floors, 8 ft solid core doors, and detailed millwork, the space exudes quality and understated sophistication. At its heart is a sleek Italian Muti kitchen outfitted with quartz surfaces, integrated Miele appliances, and custom cabinetry - an ideal blend of design and utility. The open concept layout extends seamlessly to a generous 93 sq ft terrace with bright and sunny west views and a BBQ gas line - perfect for quiet mornings and entertaining guests. A spacious primary bedroom features lots of natural light and a beautifully finished 3-pc ensuite. 1 parking space and 1 locker included. Residents enjoy thoughtfully designed amenities including a rooftop terrace, stylish party room, and dedicated remote work areas - all just steps from Broadview Station and moments to The Danforth, Riverdale, and Yorkville. (id:60365)
1312 Cherrydown Drive
Oshawa, Ontario
Absolute show stopper!!! Spacious 3 bedroom semi-detached house. Welcome to your new home! This beautifully maintained semi-detached house offers a perfect blend of modern amenities and comfortable living. Spacious living/dining area. Enjoy bright and airy living spaces, Perfect for family gatherings and entertaining. Separate dining area overlooking t o backyard. Spacious bedrooms. Enjoy three generously sized bedrooms, perfect for families or those needing extra space. Newly renovated kitchen. The heart of the home features a stunning, newly renovated kitchen with contemporary finishes, ample storage, new appliances and plenty of natural light ideal for cooking and entertaining. Inviting backyard. Step outside to a private backyard, perfect for summer barbecues, gardening, or simply relaxing in the fresh air. Partially finished basement, can be used as an additional bedroom, rec room or office space, a fireplace with a separate entrance and includes washer/dryer. The basement provides additional storage space, keeping your home organized and clutter-free. Updated lighting. The main level boasts new lights and fixtures that enhance the home's ambiance and energy efficiency. Modern comforts. Stay cool during the warmer months with an air conditioning unit installed in 2022, ensuring your comfort year-round. This well-maintained home is conveniently located near amenities, grocery stores, schools, parks and minutes from hwy 401, making it a great choice for families and professionals alike. Brand new stone back patio and fence. Brand new Soffit and Eavestrough. Newly renovated modern quartz kitchen with ample storage. Freshly painted. Don't miss out on this fantastic opportunity! (id:60365)
1508 - 45 Huntingdale Boulevard
Toronto, Ontario
Incredible place to live, in Toronto for a such a great price. With large rooms, playground, and many family friendly amenities. The Building is spotless better and bigger than the new condos. TTC at the corner. Schools, parks, restaurants and shopping are near by. This Condo comes with a large family Room plus the Den, living and Dining Room, Amenities include Tennis Courts, playground, sitting park, indoor pool, gym, billiards, sauna, and Party Room. This suite is ready for some personal touches to become your home with a view. Large west facing view with a walkout from both the Living Room and Main Bedroom. The Family room even features a working fireplace. Best Price in the complex. Very sought after condo complex, spotless and peaceful. (id:60365)
205 - 17 Baldwin Street N
Whitby, Ontario
Stunning 3 Bed Condo In The Heart Of Desirable Brooklin. Perfectly Located Near Parks, Shopping. Minutes To 401 or 407, 3 Wash, Open Concept Floor Plan Featuring Private Elevators From Garage Level Up To Main Floor & Another From Main Level To Bedroom Level. Double Car With Plenty Of Storage Area Overhead. Outdoor Space Includes Juliette Balcony From 2nd Bedroom & Beautiful Cedar Terrace/Gazebo From Kitchen Walkout Contemp. Kitchen Cabinets, 9 Foot Ceilings. (id:60365)
135 Corinthian Blvd Boulevard
Toronto, Ontario
Must See! Best Deal! Really Spacious! Quite Bright! Well Furnished! Wonderful Location! Very Close To All Amenities! Brand new heater. Please Come On! Please Do Not Miss It! (id:60365)

