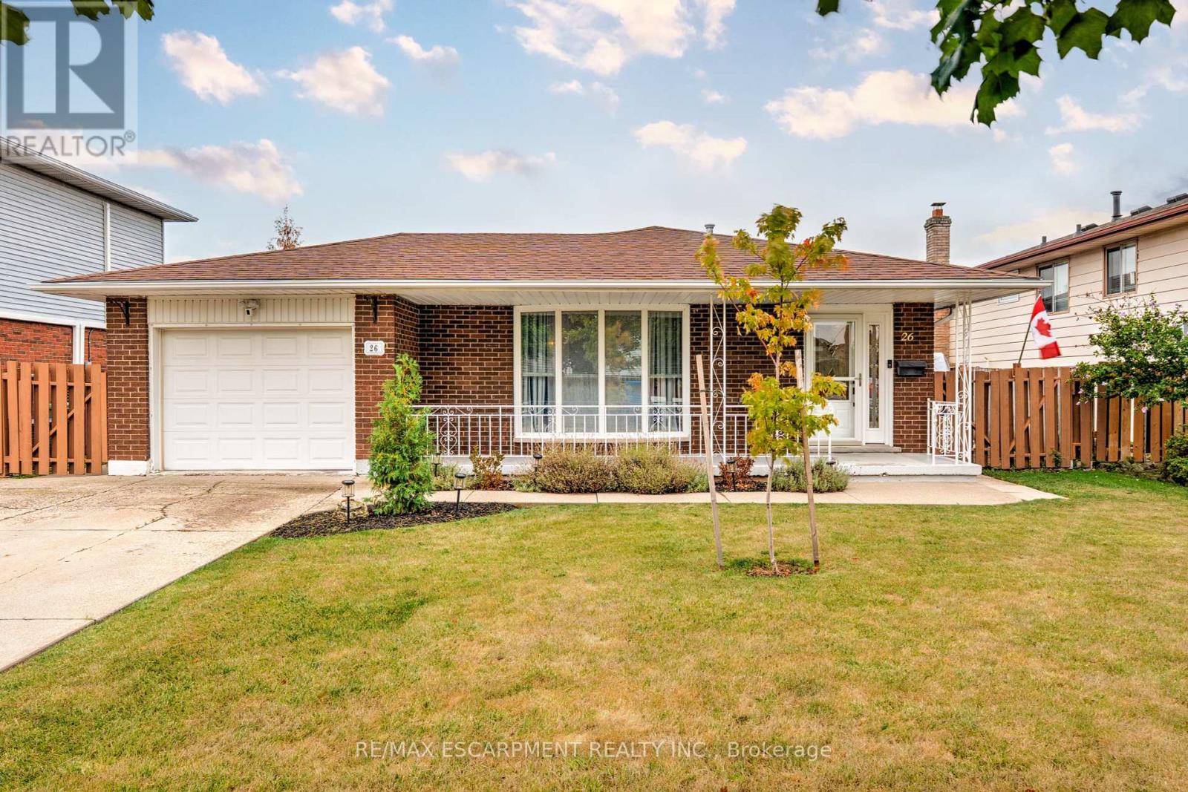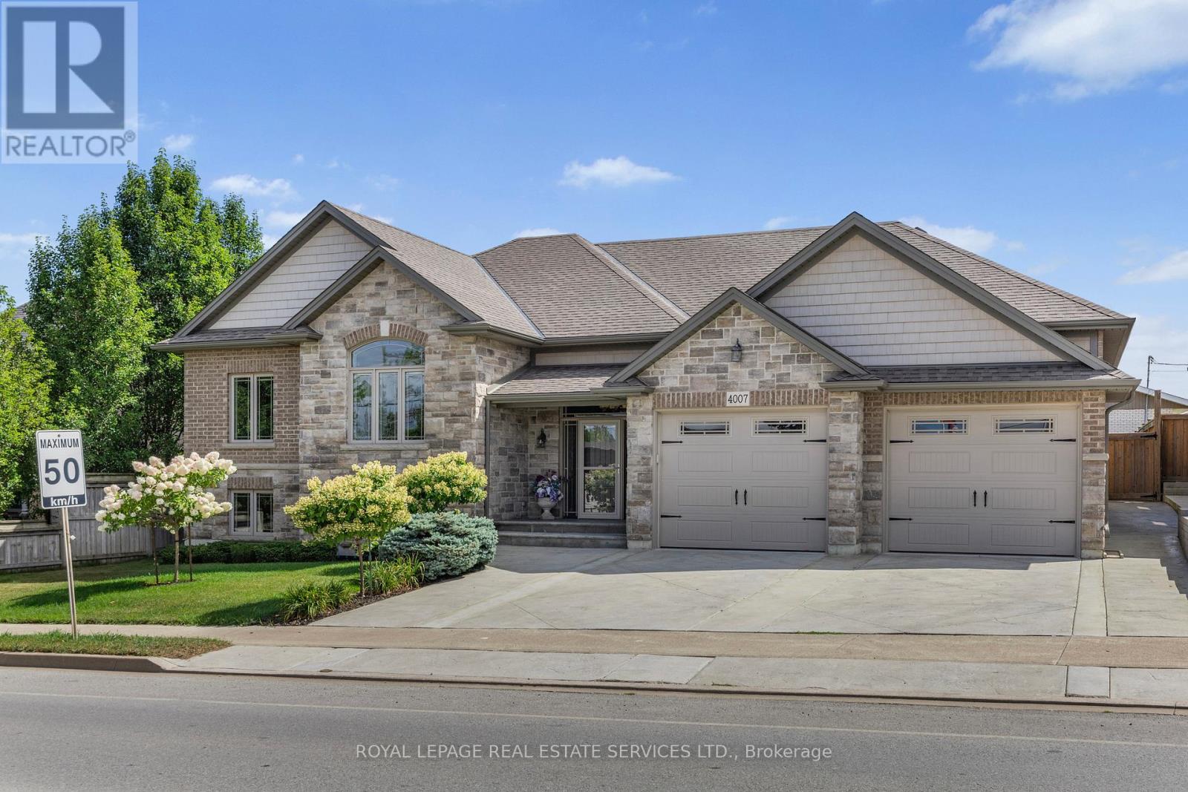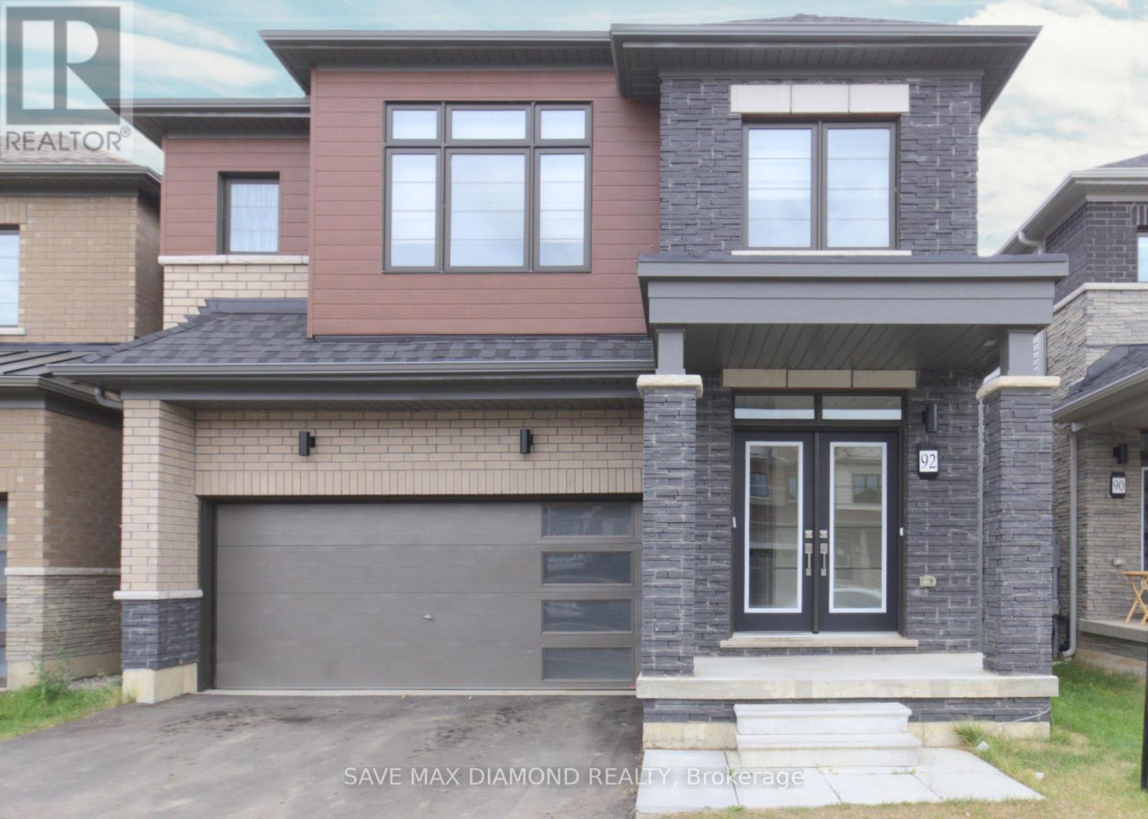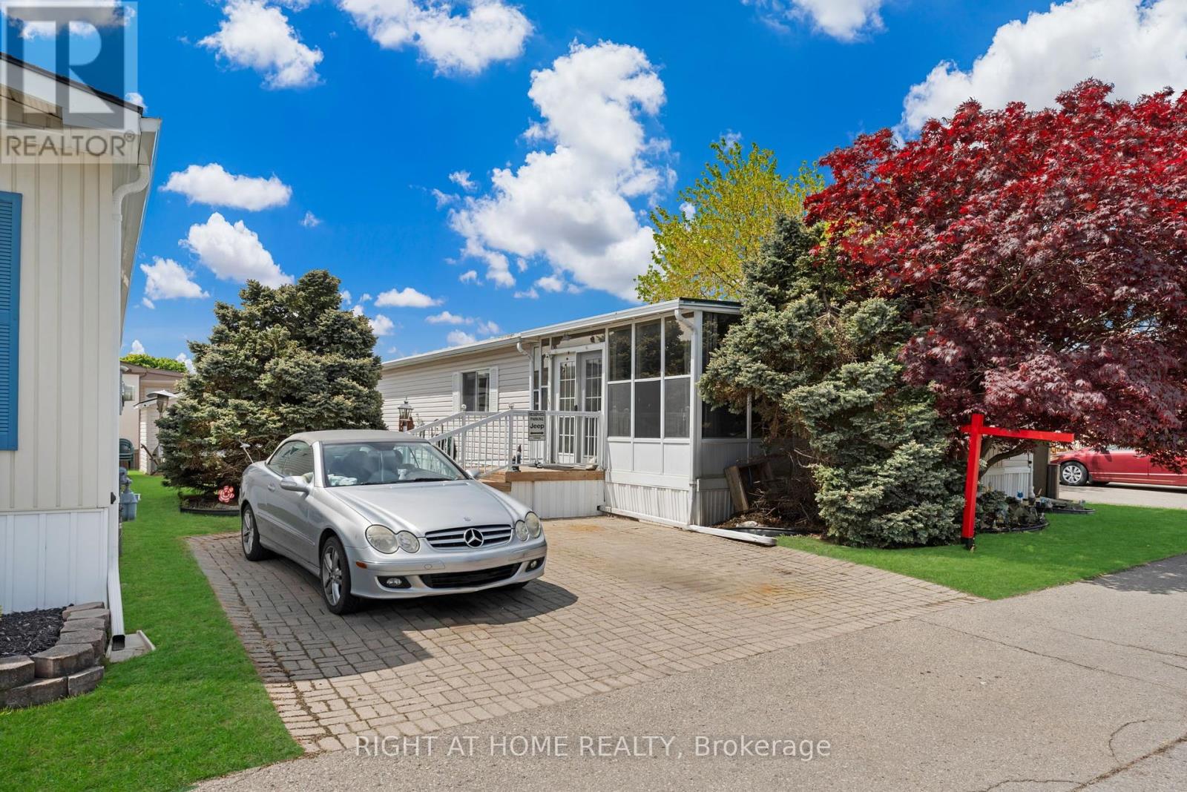26 Madoc Street
Hamilton, Ontario
Welcome to 26 Madoc Street, Stoney Creek. This Well-Maintained 3.5-Level Backsplit Offers 3+1 Bedrooms and 2 Bathrooms, Providing a Functional and Versatile Layout Ideal for Families or Multi-Generational Living. The Main Level Features a Bright Living and Dining Area, Complimented by a Kitchen with Ample Cabinetry and Natural Light. The Upper Level Includes Three Spacious Bedrooms and a Full Bathroom. The Lower Levels Offer a Large Family Room, an Additional Bedroom or Home Office, a 3 Piece Second Bathroom and Plenty of Storage Space. Step Outside to Enjoy a Private Backyard with an Above-Ground Pool, a Poolside Deck and a Large Storage/Hobby Shed - Perfect for Summer Relaxation. Located in a Desirable Stoney Creek Neighbourhood, this Home is Close to Schools, Parks, Shopping and Provides Quick Highway Access. An Excellent Opportunity to Own a Well-Cared-for Property in a Great Location. (id:60365)
165 East Avenue
Brantford, Ontario
Welcome home to 165 East Avenue, Brantford. This charming home offers 3 bedrooms, 2 updated bathrooms, and thoughtful modern upgrades throughout. Tucked away on a quiet dead-end street and backing onto a park with no rear neighbours, it offers privacy and a peaceful setting surrounded by nature. Step inside to find a bright, freshly painted interior complemented by updated vinyl flooring and stylish accent walls that add character. The living and dining areas feel open and welcoming, filled with natural light and perfect for gathering with family and friends. The kitchen has been tastefully refreshed with quartz countertops, contemporary light fixtures, new hardware, a modern faucet, updated plumbing, and a semi walk-in pantry - making it both functional and stylish. The adjoining dining area easily seats 8-10, ideal for family meals or entertaining guests. Upstairs, you'll find three comfortable bedrooms, including a primary bedroom featuring an accent wall and walk-in closet. Need more space? The basement offers flexibility for storage, a workshop, or a home gym. Outside, enjoy a fully fenced backyard perfect for kids, pets, or weekend get-togethers. Relax on the spacious back deck or start your mornings on the welcoming front porch framed by mature trees. The deep lot backing directly onto a park, along with a brand new privacy fence and gate (2023), creates a true backyard retreat. Whether it's relaxing indoors, hosting family and friends, or enjoying the peaceful outdoor setting, 165 East Avenue is move-in ready and waiting for you to make it your own! (id:60365)
10 - 1255 Upper Gage Avenue
Hamilton, Ontario
STUNNING FULLY RENOVATED TURNKEY TOWNHOME in a highly convenient Hamilton Mountain location! This spacious unit has been UPGRADED TOP TO BOTTOM with NEW FLOORS, STAIRS, TRIM, DOORS, PAINT, MODERN KITCHEN, and LUXURY BATHS WITH ALL BRAND NEW APPLIANCES. Major updates include NEW DRYWALL, PLUMBING, ELECTRICAL, HEATING & A/C for worry-free living.Enjoy a BRAND NEW GARAGE DOOR, plus an impressive BACKYARD WITH GAZEBO & INTERLOCKING STONE perfect for entertaining. Every detail has been carefully redone for a fresh, contemporary feel. Ideally situated with EASY ACCESS TO THE LINC & HIGHWAYS, this home offers both comfort and convenience. Move in and enjoy worry-free living with modern updates throughout! (id:60365)
4007 Mountain Street
Lincoln, Ontario
Welcome to this spacious raised bungalow in the heart of Beamsville! Built in 2017, this home offers 3,000 sq. ft. of living space, including an impressive 2000 sq. ft. main floor with 9 feet ceiling, designed for modern living. The wide, open-concept layout showcases a bright living and dining area, anchored by a cozy fireplace as the focal point, radiating warmth and charm. The chefs kitchen features granite countertops, a large central island, and custom-built cabinetry, making it the heart of the home for gatherings and entertaining.The main level also offers 3 generous bedrooms, 2 full bathrooms, and plenty of storage.The fully finished lower level adds incredible versatility with a large bedroom, full bathroom, den, bonus room, and family room with gas fireplace with the potential for a separate entrance in-law suite or rental opportunity.Step outside to a huge deck overlooking a private backyard, ideal for relaxing or entertaining. A double-car garage and ample parking complete this exceptional property. Situated in one of Beamsville most sought-after neighbourhoods, you're only minutes from award-winning wineries, the Bruce Trail, excellent schools, local restaurants, shopping, and quick access to the QEW offering both lifestyle and convenience. (id:60365)
423474 6 Concession
West Grey, Ontario
Exquisite Modern Farmhouse with Stunning Country Views For SaleStep into this beautifully designed Modern Farmhouse, where contemporary luxury meets serene country living. Built in 2022, this fully furnished 4,842 sqft home (2,495 sqft above grade, 2,347 sqft below grade) is nestled on 3.4 acres of picturesque land, offering peace, privacy, and breathtaking views in every direction.Currently vacant and used as a successful Airbnb, this turnkey property is being sold fully furnished, with all furniture included making it ideal as a private residence, investment property, or luxury rental.Located just steps from snowmobile trails, the Fern Golf Resort, and the Beaver Valley Ski Club, this home offers the perfect blend of tranquility and adventure ideal for nature lovers, outdoor enthusiasts, or anyone seeking a refined rural lifestyle.Inside, youll find elegant finishes, open-concept living spaces, and thoughtful design throughout. Outside, enjoy an impressive list of resort-style amenities, including: In-ground heated swimming pool with waterfall, Basketball court, Volleyball court. Expansive outdoor entertaining areasWhether you're hosting friends, enjoying family time, or relaxing solo, this home is built for every lifestyle and every season.Key Features: Built in 2022 4,842 total finished square feet 3.4-acre lot with panoramic country views Fully furnished sold as-is Former Airbnb currently vacant. High-end modern farmhouse design Close to golf, ski hills, and trailsYour luxury countryside retreat awaits just move in and start enjoying the best of high-end country living. (id:60365)
6 Portree Crescent
Markham, Ontario
Luxurious Newly Renovated Raised-Bungalow Nestled On A Premium, Corner Lot In The Sought After Neighbourhood Of Royal Orchard, On A Quiet Crescent Providing Optimal Privacy. This Stunning, Spacious, Floor Plan Offers A Open Concept Layout With Large Picturesque Windows Providing Ample Natural Light Throughout The Home. The Two Pool-Sized, Side-Yards Are Each Perfect For Hosting While Creating Separate Lounging Spaces For Entertainment & Privacy. Step Out To Your Private Front Balcony & Indulge In Your Morning Tea Or Coffee From Your Primary & Second Bedrooms. Brand New, Gourmet, Spacious Kitchen With Breakfast Bar, Black S/S Samsung SmartThings App., Quartz Counter Tops, Backsplash & Waterfall Island Facing Gas Fireplace With Quartz Feature Wall. New Quartz Counter Tops In Laundry With New Samsung SmartThings Washer & Dyer. Enjoy Controlling Your Appliances, Automated Blinds(Remote Controlled & Voice Automated), As Well As Your Home's Climate From The Comfort Of Your Own Bed With Our Integrated Smart Home Technologies. New Custom Closets Throughout Main. New Tile Flooring & Engineered Hardwood Floors Throughout Main. New Pot Lights Throughout, New Alarm & Security Camera System. Designed With Modern Living In Mind; This Home Combines Functionality, Elegance & Cutting-Edge Technology To Create A Convenient & Truly Remarkable Living Experience. Brand New Exterior Finishes: Stucco, Asphalt On Driveway, Deck. Brand New Mechanical Upgrades: Insulation, Electrical System, Plumbing, Furnace, HVAC System & Hot Water Tank. New Interior Upgrades : Windows & Sub Floors. Prestige & Family-Friendly Neighbourhood. Prime Location; Mins To All Major Highways & Top Schools! Steps Away From Trails, Grocery Stores & Other Shopping Necessities. The Home You've Dreamed Of Awaits! (id:60365)
92 Monteith Drive
Brantford, Ontario
Introducing an exquisite 2023 built home boasting luxury features in Empire Wyndfield community. This beautiful Modern elevation home features 4 bedroom + 1 loft (used as 5th bedroom) & 4 washroom. offering ample space and elegance at every turn. As you step inside you are greeted with a welcoming foyer that sets the tone for the home's impeccable craftsmanship. Premium hardwood flooring graces the main floor, complemented by an open concept kitchen that adds warmth and style to the living space. The heart of this home is the kitchen with stunning island, cabinetry and SS appliances for both cooking enthusiasts and entertainer alike. Convenience meets functionality with a second floor laundry room. This home exudes and open & airy ambiance flooded with natural sunlight everywhere. Double garage provides parking space while the unfinished basement offers endless possibilities to customize. With schools, parks, shopping centers & other amenities just moment away, every convenience is within reach. Schedule your viewing today and discover the endless possibilities to customize. (id:60365)
8 - 3033 Townline Road
Fort Erie, Ontario
Fall in Love with this Bright and Open Concept, beautifully maintained 1,220 sq ft bungalow nestled in the sought-after vibrant Black Creek Adult Community in in Vibrant and Scenic Stevensville. Designed for both comfort and entertaining, this Charming Home also features a spacious 180 sq ft Sun-Room and a partially covered 17' x 11' back Deck/Terrace, perfect for enjoying quiet mornings or lively Family gatherings and enjoy the privilege of your manicured side yard. Step inside to discover a formal Dining room ideal for hosting, and a light-filled Kitchen and Family room with soaring Cathedral ceilings. A cozy corner gas Fireplace adds warmth and charm, creating the perfect space to unwind. The Laundry area is conveniently tucked beside the Kitchen, maximizing space and functionality. Down the hall, you'll find ample closets and utility space, a multi-purpose Den/room, a great 5-piece Bathroom with a Jetted Jacuzzi Tub, a spacious Primary Bedroom, and a bright Office/Bedroom with a direct walk-out access to the Deck ideal for work or relaxation. Double paving stone Driveway hosting 2 private parking spots. Outside, a powered 10' x 10' shed provides additional space for hobbies, tools, or seasonal items. Just a short walk from your doorstep, enjoy a vibrant community lifestyle with access to the Community Centre, Tennis Courts, Indoor Whirlpool Spa, Shuffleboard, Heated Indoor & Outdoor Swimming Pools, 2 Saunas and an amazing Library and Gym equipment. Golf and Walking Trails. Lots of activities if you want to be Active like Yoga, Aerobics, Line Dancing, Tai-Chi and Bingo to mention some! Short drive to Niagara Falls, to Crystal Beach, Niagara Safari & Nature Park and much much more! All Park amenities and the Property Taxes included in monthly fee (NOT EXTRA). Don't miss this opportunity to enjoy vibrant, peaceful and carefree living. Schedule your private viewing today! (id:60365)
1031 Obelisk Trail
Minden Hills, Ontario
Escape to Tranquility! Your private 3-season, turnkey, furnished, waterfront property, with close proximity to the GTA, is tucked away on a rarely offered 375' spectacular, pristine granite shoreline on highly desired Davis Lake! Surrounded by lush forest and few neighbouring cottages or docks in sight, this is the perfect sanctuary for those seeking serenity and seclusion in nature. Shallow water off the shore and 12' deep off the dock allows for all kinds of water enjoyment. The natural wooded landscape provides a large grassy area to enjoy family games during the day and the firepit by night. Enjoy amazing sunrises every morning while you have coffee on your deck or your dock! The cozy cottage provides everything you need when you are not outdoors: 3 bedrooms, ample space for entertaining, gathering, indoor games, eating and sharing stories. Large windows invite natural light and views of the trees and lake while the screened in porch extends your living space to comfortably enjoy the outdoors! The property has plenty of room to build a bunkie if additional space is required - electrical available underground. A large crawl space has an outdoor shower (with hot water), dryer, extra fridge, freezer, ample storage for all your lake toys & yard/garden tools. It also houses your hot water tank, pump, water treatment and UV equipment all replaced in 2022. New doors in 2021. The amazing boardwalk (built in 2016) allows a smooth path to the dock area of your waterfront. Davis Lake is known for its deep clear waters, granite terrain, amazing fishing (trout, perch, bass) swimming, and allows for motorized boats. A public boat launch is located nearby. 20 minutes to stores and restaurants, and a friendly lake community means you have all boxes checked here! This private, serene retreat is a rare offering that delivers the opportunity to unplug, reconnect with nature and start a new chapter of family memories. Make this exceptional gem yours this summer! (id:60365)
1792 Jane Street
Toronto, Ontario
Prime storefront space with basement available for lease on busy Jane Street. Excellent exposure with high pedestrian and vehicle traffic, ideal for retail, office, or service use. Main level offers a bright versatile layout with additional basement space for storage or operations. Convenient location near schools, amenities, highways, and public transit. Taxes to be updated soon. All measurements are approximate and to be verified by tenant. (id:60365)
2014 - 101 Subway Crescent
Toronto, Ontario
*Available October 1st* Welcome To The Beautiful Kingsgate Condos At 101 Subway Crescent! This Bright & Spacious 1 Bedroom, 1 Bathroom Suite Offers A Functional Layout With Ample Storage, Modern Tile Flooring, A Stylish Kitchen Featuring White Cabinetry & Stainless Steel Appliances. Large Windows Provide Plenty Of Natural Light Throughout.Residents Enjoy Fantastic Building Amenities Including A Fitness Centre, Indoor Pool, Sauna, Party Room, 24-Hour Concierge, And Visitor Parking.Unbeatable Location! Just Steps To Kipling Subway & GO Station For Easy Commuting, With Quick Access To Hwy 427, Gardiner, & QEW. Surrounded By Shopping Plazas, Restaurants, Schools, And ParksEverything You Need At Your Doorstep. Dont Miss This Opportunity To Live In A Highly Convenient & Desirable Neighbourhood! (id:60365)
2608 - 5105 Hurontario Street
Mississauga, Ontario
Brand new 2-Bedroom + Media Suite at Canopy Towers! This bright and modern corner unit features a versatile media nook, ideal for a home office or study area. The open-concept layout with stylish kitchen offers quartz countertops, under-cabinet lighting, and stainless steel appliances, seamlessly flowing into the living and dining areas. Step out onto a spacious private balcony (81 sq. ft.), perfect for relaxing or entertaining. This beautifully designed suite includes two full bathrooms, ensuite laundry, and quality finishes throughout. The primary bedroom features large windows, a very spacious closet and ensuite, amenities: concierge service, fitness centre, swimming pool, BBQ terrace, party room, and children's play area. Perfectly positioned in central Mississauga near the upcoming Hurontario LRT, Square One Mall, major highways, highly-rated schools, and public transit. (id:60365)













