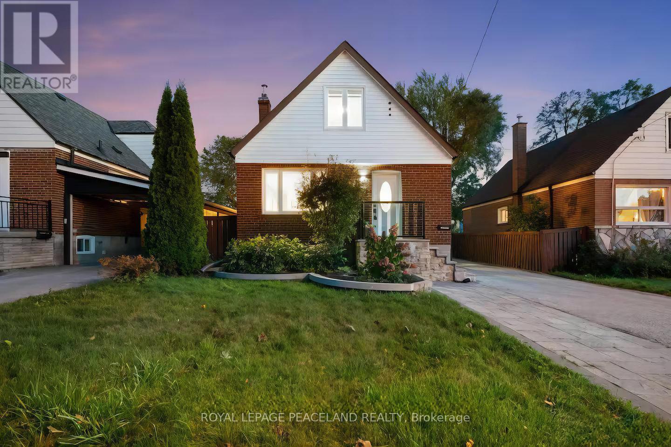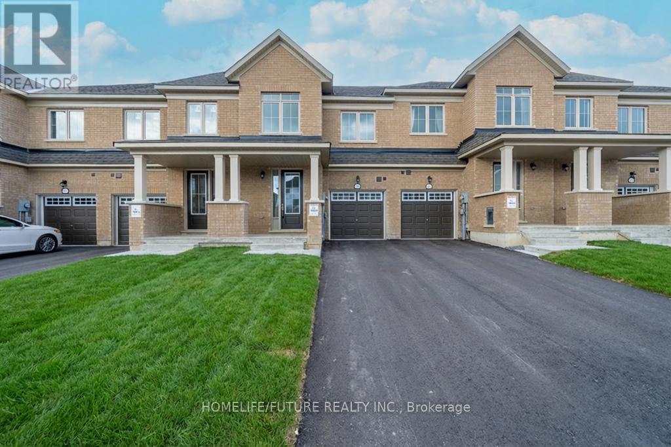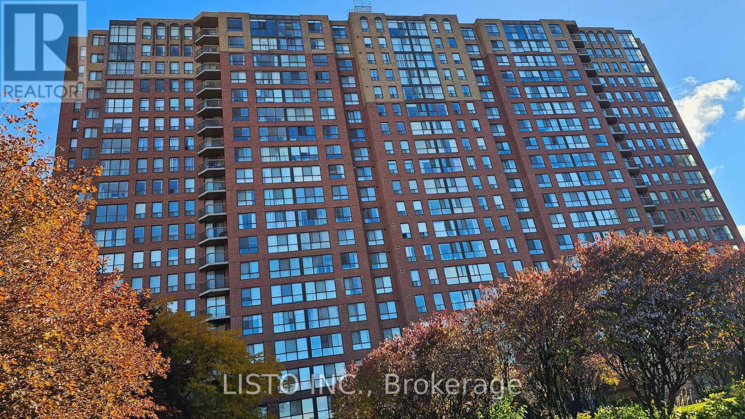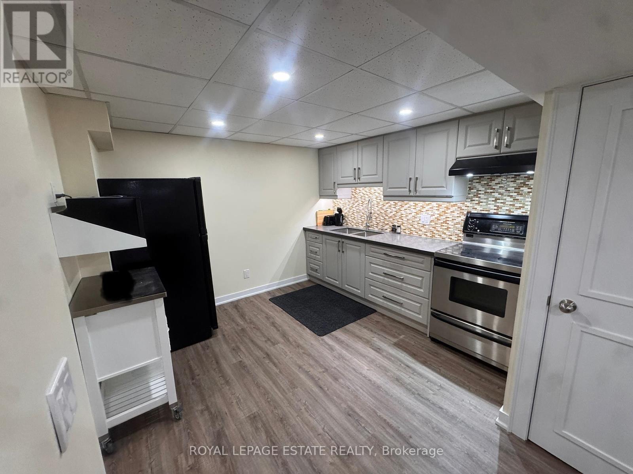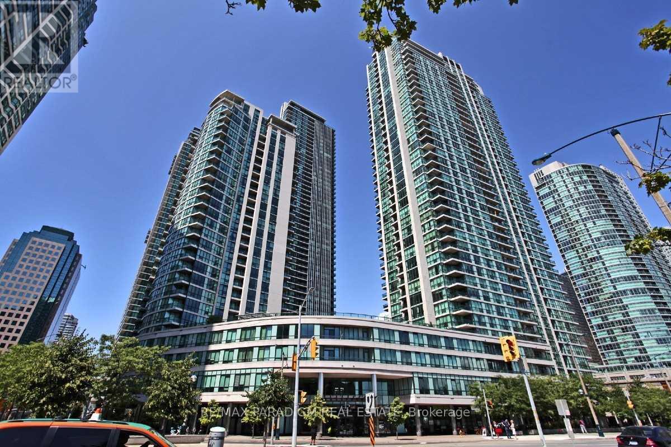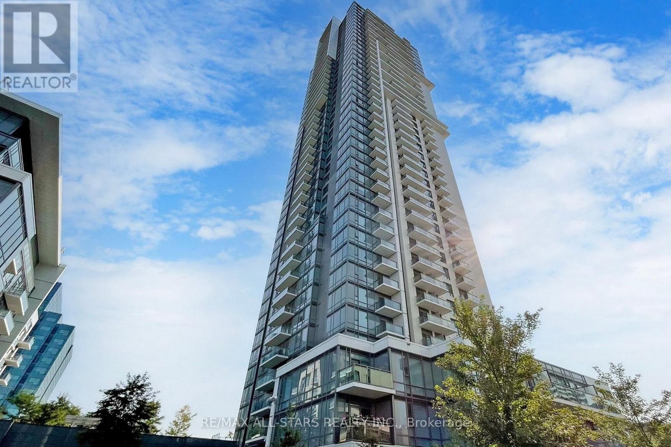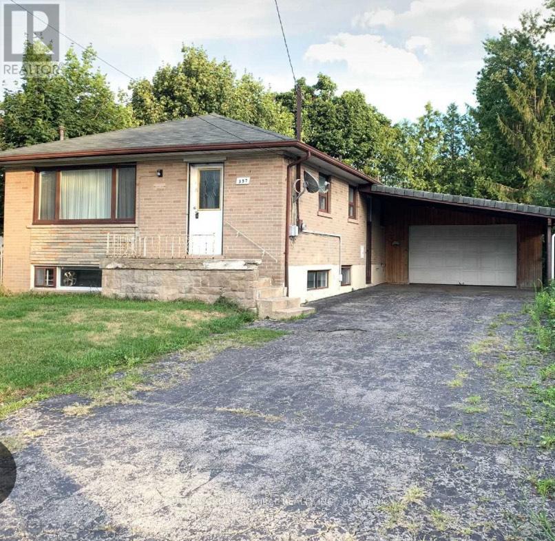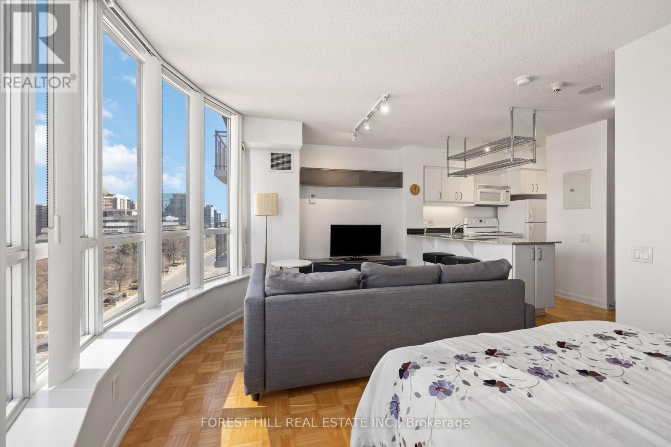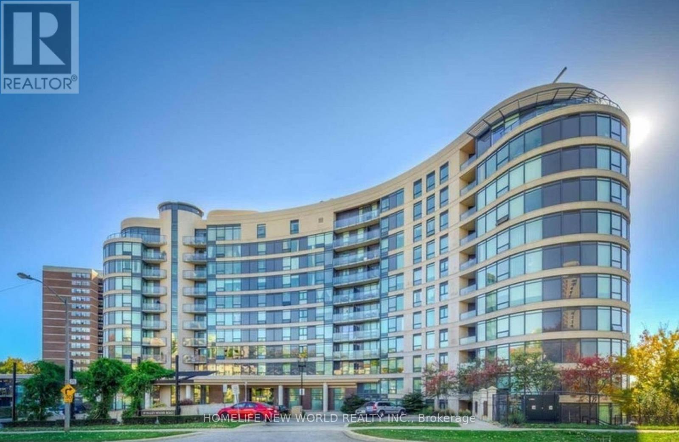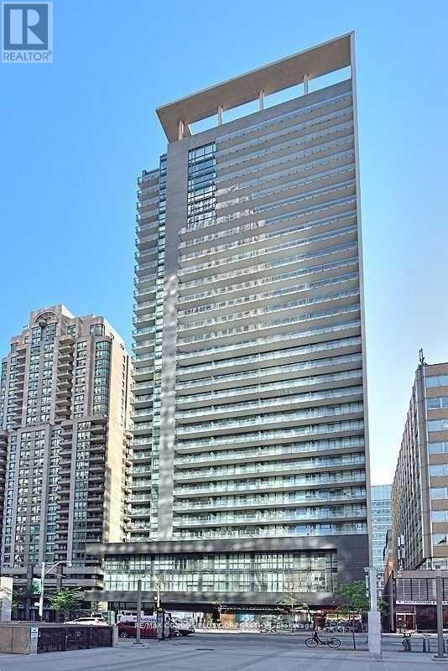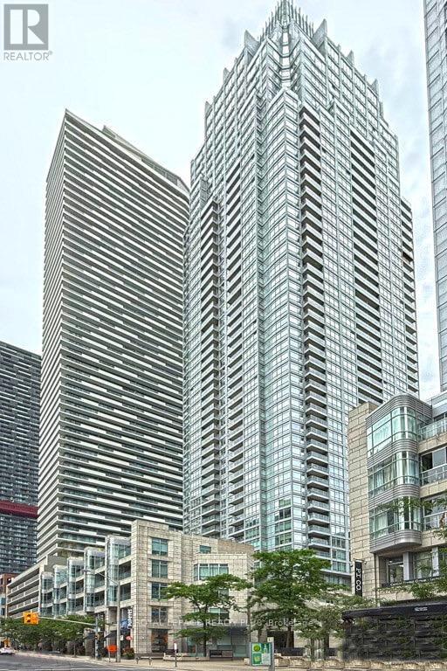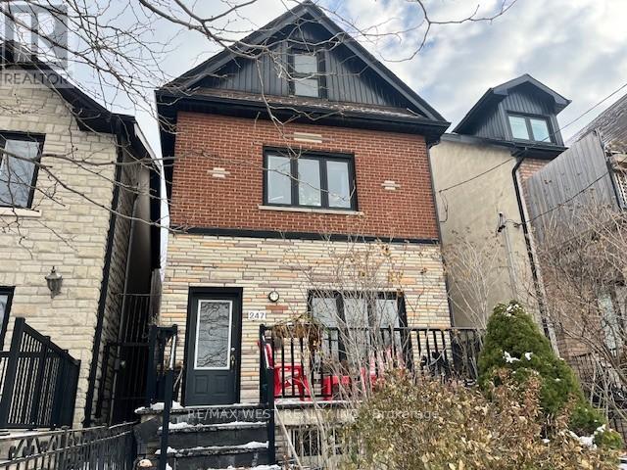Lower/utility Included - 19 Midholm Drive
Toronto, Ontario
Welcome to this newer renovated modern 3-bedroom basement unit, utility included, fully furnished and move-in ready just bring your suitcase! Perfect for families or groups, this stylish space offers a spacious open-concept living area with sleek finishes and a fully equipped kitchen designed for both relaxation and entertaining. Each bedroom is thoughtfully appointed to provide a warm, cozy retreat. Located in a peaceful, family-friendly neighborhood, the home is just steps away from the upcoming light rail transit (LRT) line, offering direct and efficient access to the rest of Toronto. Public transit, top-rated schools, local parks, and everyday amenities are all within easy reach. Whether you're commuting, exploring the city, or looking for a comfortable and convenient place to stay, this unit offers the perfect combination of modern living, unbeatable location, and hassle-free move-in. (id:60365)
1999 Lowry Drive
Oshawa, Ontario
Welcome To This Beautiful Townhome In The Heart Of Kedron, Oshawa. This Beautiful Home Features An Open Concept Living, Dining, And Kitchen With Stainless Steel Appliances. The Main Floor Features 9ft Ceilings, With A Breakfast Bar, And Walk-Out To Backyard From The Dining Room. All Three Bedrooms Feature Nice, Large Windows Allowing For Natural Light To Seep Through. The Laundry Room Is Also Conveniently Featured On The Second Floor. Close To Many Amenities Including Hwys, Schools, Library, Ontario Tech University, And Shopping Centres. You Don't Want To Miss This! Tenants To Pay Utilities Including Hydro, Heat, And Hot Water Tank. Landlord Will Install Air Conditioning Within A Few Weeks Of Tenants Moving In. (id:60365)
606 - 330 Mccowan Road
Toronto, Ontario
Bright And Spacious 2-Bedroom, 2 Full Bathroom Condo With A Versatile Solarium Perfect For A Home Office Or Reading Nook. Well-Maintained Unit In A Sought-After Building Offering Great Amenities. Prime Location Close To TTC, GO, Schools, Shopping, Parks, And Scarborough Town Centre. Includes Parking And Locker. (id:60365)
5 Barlow Road
Toronto, Ontario
Beautiful fully furnished brand new 3 bedroom basement apartment. Utilities included (hydro, heat, air conditioning, water, Bell Fibe Hi-Speed internet with 300 upload and 300 download). Newly renovated with great ceiling height - 7 feet 10 inches inside the unit, 6 feet 6 inches in the entry hall. Parking for one Small car. Private laundry inside your unit, not shared with anyone. Air conditioning. Family friendly. Terrific location on Barlow Road, close to schools, parks, transit, easy access to major highways, students welcome. Unit comes fully furnished however Landlord is willing to remove some furniture prior to occupancy. Just terrific, it doesn't get better than this! (id:60365)
1201 - 12 Yonge Street
Toronto, Ontario
Bright & Spacious 1+den Condo in the Heart of the Waterfront! at the prestigious Pinnacle Centre offers a perfect blend of style and function. Features include a modern kitchen with granite counters & S/S appliances, floor-to-ceiling windows, and a versatile open-concept den-ideal for a home office. Step out to your private balcony with Northern views of dowtown and tennis courts. Incredible "Pinnacle Club" amenities: 70ft lap pool, gym, tennis/squash courts, & more. Steps to Union Stn, Financial District, & the Lake. Rent Includes All Utilities & Parking! (id:60365)
1709 - 55 Ann O'reilly Road
Toronto, Ontario
Nothing beats a Tridel Built Condo - Welcome To Alto At Atria! This spacious 1 Bedroom + Den + 1.5 Bathrooms is the perfect suite for singles, couples, professionals or investors * Functional Layout Features 9' Ceilings, Laminate Flooring Throughout, Modern Kitchen, Large Primary Bedroom With 4-Piece En-suite Bath, Open Concept Living & Dining rooms and a Separate Den - ideal as a home office or guest bedroom. In addition to the thoughtful layout, this condo offers a second convenient 2 piece bathroom. With it's large southwest facing balcony, upgraded lights and freshly painted interior, there's nothing left to do but move in. Also includes 1 owned parking conveniently located near the elevator * 5 Star Amenities include a 24 Hour Concierge, Gym, Party Room, Spa, Guest Suite, Visitors Parking & More * Incredible Location Steps To Don Mills Subway Station, Fairview Mall, Seneca College, Hospital, Highways 404, 401 & DVP, Restaurants, Shopping and all amenities needed. Buyers, note that building 55 has lower condo fees than the other buildings in the area - this is the best time to buy a condo and this is priced for exceptional value!! (id:60365)
Basement - 357 Patricia Avenue
Toronto, Ontario
Bright, fully renovated one-bedroom private basement apartment available for rent in a prime Yonge & Finch Area location. Super clean and well-maintained. Parking available. Close to transit, shopping, and all amenities. (id:60365)
909 - 33 Sheppard Avenue E
Toronto, Ontario
***FULLY FURNISHED***MOVE-IN READY!! Spacious Studio Unit with Oversized Window for Plenty of Natural Sunlight--Bright Unit--Located in the Highly Demanded Yonge/Sheppard Neighborhood. Modern Open Concept Living/Dining space--Granite Counter Top, A Open Breakfast Bar***Open Concept Living & Dining combined Space Are Perfect For Hosting Gatherings****Well-Laid/Sized Kitchen---SUPERB Amenities---Excellent Amenities Include Party Room, Indoor Pool, Piano Lounge, Gym, and Ample Visitor Parking. Location! Location! Location! Easy Access to 401& 404!***AAA Location! Walking Distance to Subway, Shops and Dining, Shopping Malls and Plenty More----Convenience at its Best!!! ***Option To Furnish With Extra Cost*** (id:60365)
611 - 18 Valley Woods Road
Toronto, Ontario
Award Winning Bellair Gardens. One Owner. One Bedroom With Panoramic View Of Beautiful Downtown Skyline. Appr. 538 Sq.Ft. + Sunny Balcony. Easy Access To Hwy Dvp/401/404, Shopping, Restaurants, Schools, Parks And Trails. Bus Stop To Downtown & Subway Right At Door. What A Convenient Location. (id:60365)
1707 - 770 Bay Street
Toronto, Ontario
Lumiere On Bay Street, 1Bed + Den Lightly Furnished Unit With Spacious Balcony, 9Ft Ceiling, Granite Kitchen With Back Splash, Hardwood Flooring. Floor To Ceiling Windows. Gorgeous Lobby, 24 Hr Concierge, Indoor Pool, Gym, Party Room, Yoga Room & Visitor Parking. Close To Hospitals, Financial District, U Of T, Ryerson, Queens Park, Subway, Underground Shopping, Quick Access To Highways And Bike Lanes. 99 Walk Score (id:60365)
3708 - 2191 Yonge Street
Toronto, Ontario
Beautiful Open Concept Suite With Breathtaking Unobstructed Views! Wall To Wall, Floor To Ceiling Windows. Bright And Modern Open Concept Kitchen With Stainless Steel Appliances, Granite Counters And Breakfast Bar! Perfectly Located across from Subway and future LRT. close to Shops And Amenities. Fabulous Building With 24Hrs. Concierge And Modern Amenities. (id:60365)
2nd Fl - 247 Lansdowne Avenue
Toronto, Ontario
Two bedroom apartment on the second floor of a fully detached house. Hardwood flooring throughout, and 9 ft. ceilings. Lots of closets and storage space! Separate private entrance to your unit. Shared laundry in basement. Exclusive use of front porch, and beautiful shared backyard with koi pond and gazebo. Rental price includes all utilities and even internet!Close to multiple transit options, grocery and restaurants. Available for lease starting Feburuary 1, 2026. (id:60365)

