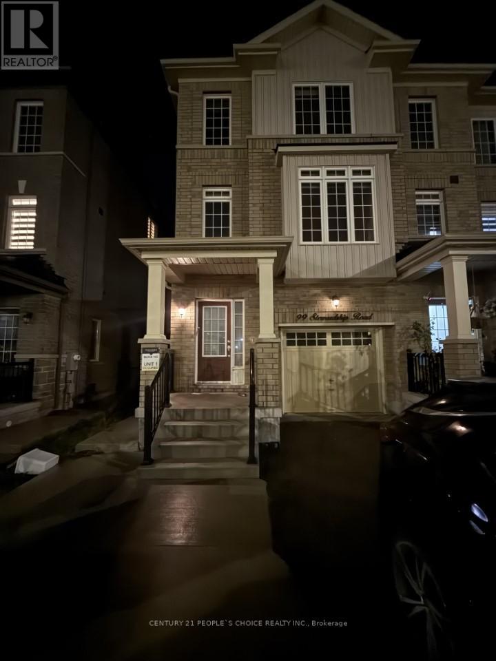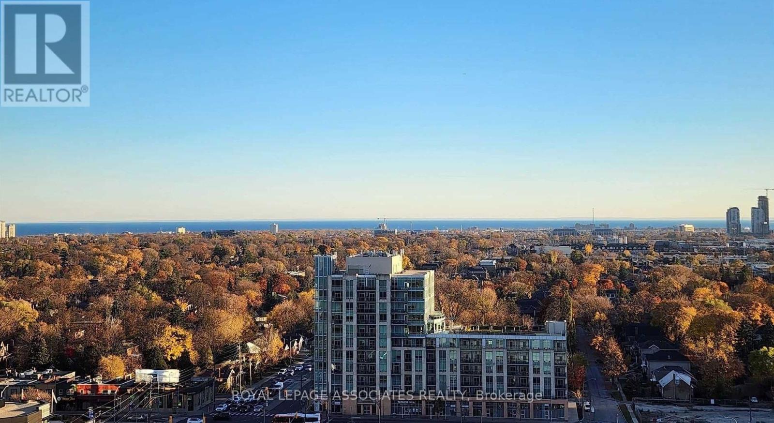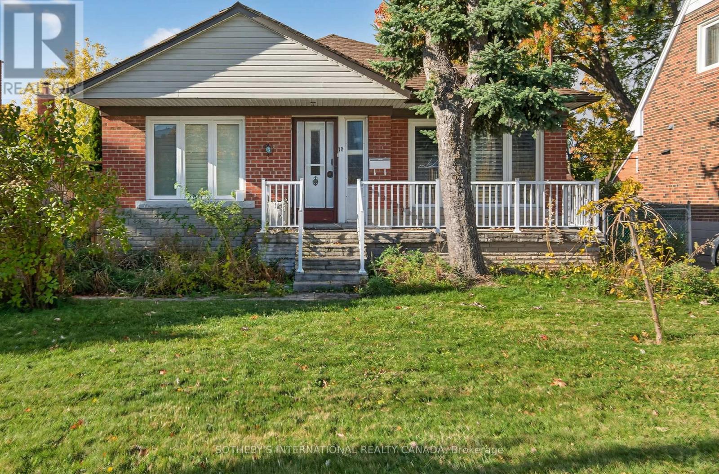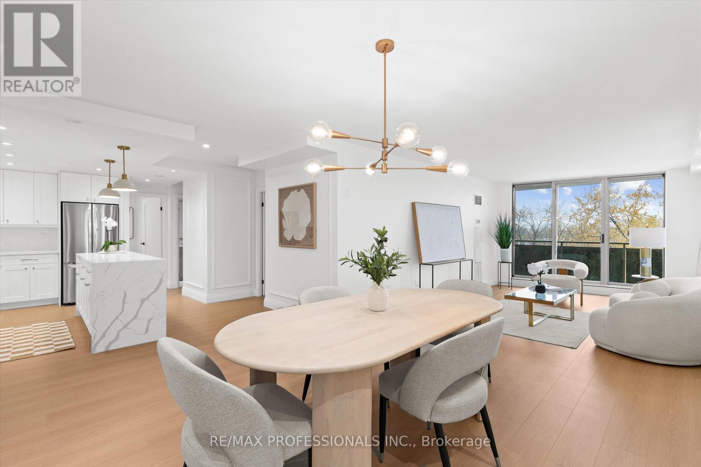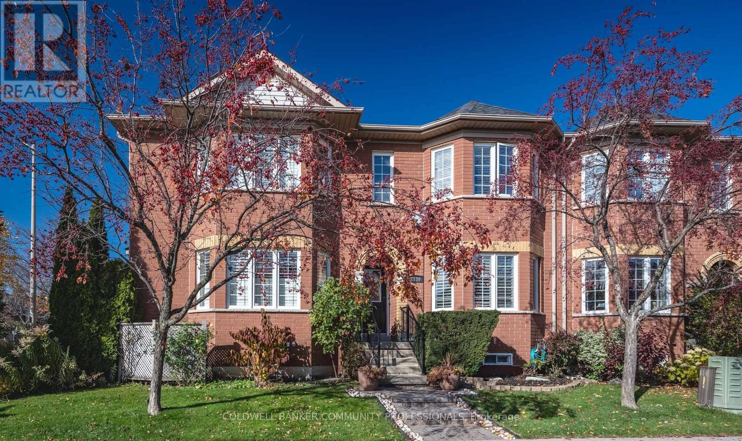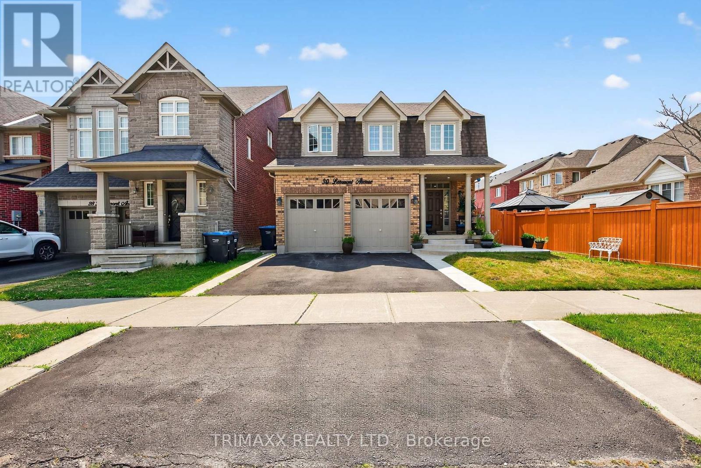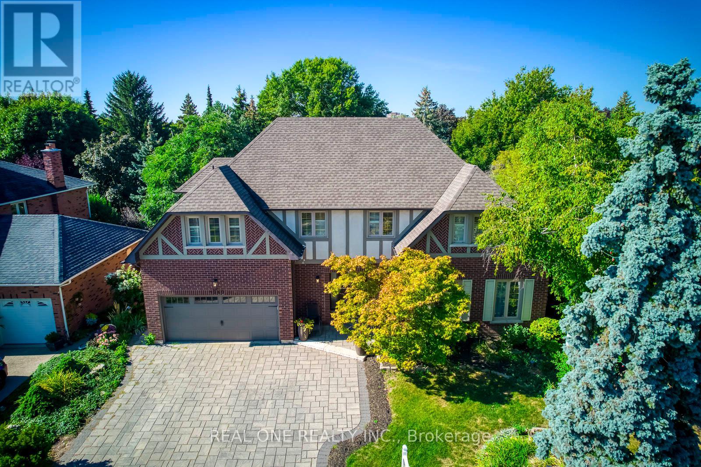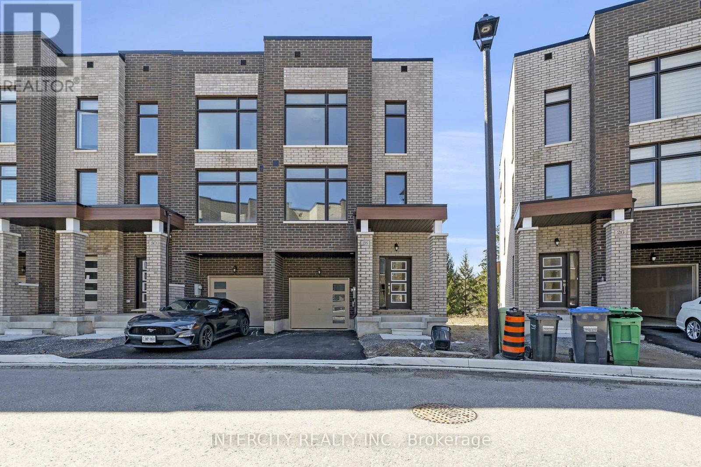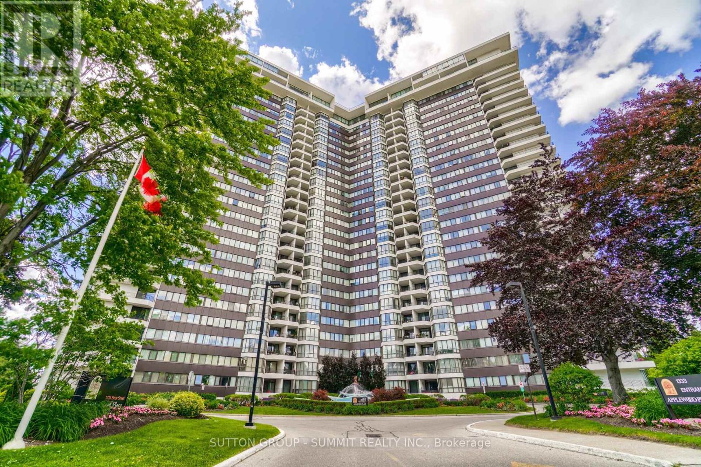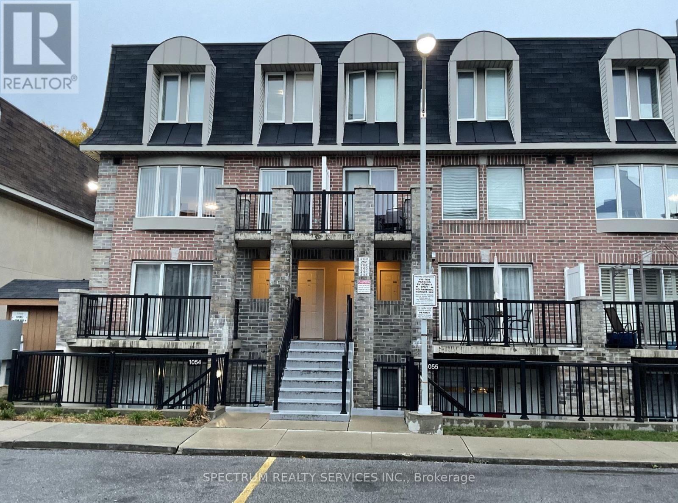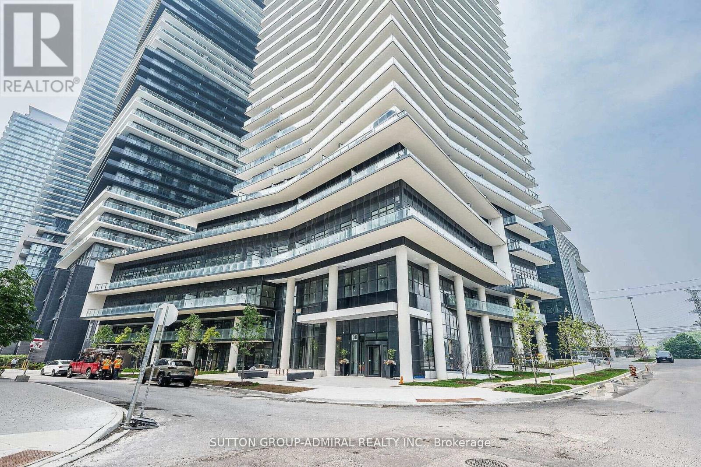Lower - 99 Stewardship Road E
Brampton, Ontario
Welcome to this beautifully finished and exceptionally spacious lower-level unit offering 2 bedrooms and 2 full baths in a highly desirable, family-friendly Brampton neighborhood. Thoughtfully designed for comfort and privacy, this suite features a convenient main-floor bedroom with its own full bath-ideal for guests, extended family, or those seeking single-level accessibility. The remaining bedroom and living spaces are located in the bright, well-appointed basement, offering a functional layout with ample room to relax and unwind. Enjoy the benefit of a private, separate entrance for complete independence and privacy, along with one dedicated parking space. Perfectly situated close to top-rated Brampton schools, peaceful parks, and multiple shopping plazas providing groceries, dining, pharmacies, and everyday essentials. Commuters will appreciate quick access to Hwy 410, Hwy 401, and Hwy 407, as well as the nearby Mount Pleasant GO Station for seamless travel across the GTA. Community centers, walking trails, and recreational amenities are all within easy reach, enhancing the comfort and convenience of this ideal location. This well-maintained unit offers a rare blend of space, privacy, and modern practicality. Pets are not allowed. (id:60365)
1254 Jezero Crescent
Oakville, Ontario
5 Elite Picks! Here Are 5 Reasons To Make This Home Your Own: 1. Spacious, Well-Maintained 4+1 Bedroom & 4 Bath Semi-Detached Home in Joshua Creek with 2,416 Sq.Ft. of Above-Ground Living Space PLUS Over 1,100 Sq.Ft. in the Finished Bsmt! 2. Oversized Chef's Kitchen Boasting Large Centre Island with Breakfast Bar & Ample Storage, Granite Countertops, Classy Tile Backsplash, B/I Stainless Steel Appliances & Garden Door W/O to Patio & Generous Backyard. 3. Well-Appointed Principal Rooms with California Shutters & Hardwood Flooring, Including Bright & Beautiful Open Family Room with Gas Fireplace & Many Windows, Plus Separate Formal Dining & Living Rooms with French Doors & Large Windows. 4. 4 Good-Sized Bedrooms with Hardwood Flooring, 2 Baths & Convenient Upper Level Laundry Room on 2nd Level, with Primary Bedroom Featuring W/I Closet (with Extensive Closet Organizers) & 5pc Ensuite with Double Vanity, Soaker Tub & Large Glass-Enclosed Shower. 5. Bright Finished Bsmt ('20) Boasting Oversized Open Concept Rec Room with Gas Fireplace, Plus Full 3pc Bath, Separate Office/Gym (Or 5th Bdrm) & Ample Storage. All This & More! Gracious Double Door Entry to Large Foyer. 2pc Powder Room & Convenient Mud Room with Large Closet & Access to Garage Complete the Main Level. Smooth 9' Ceilings Thru Main Level / 8' Ceilings on 2nd Level. Handy Double Closet on Landing. Modern 5pc Main Bath with Double Vanity. Oversized Single Car Garage Plus Room for 2+ Cars in Driveway. Fabulous Curb Appeal with Covered Portico Entry. Ample Windows Thruout the Home Allowing for Loads of Natural Light! Lovely Fenced Backyard with Generous Patio Area & Garden Shed. Freshly Painted Dining Room & 2nd Level '25, Furnace '24, Updated Shingles '23, New Owned HWT '23, Upgraded Attic Insulation '19, A/C '17, New Range Hood '17. Wonderful Location in Desirable Joshua Creek Just Minutes from Parks & Trails, Top-Rated Schools, Community Centre, Library, Restaurants, Shopping, Hwy Access & Many More Amenities! (id:60365)
3030 - 5 Mabelle Avenue
Toronto, Ontario
Live In The Heart Of Etobicoke At Bloor & Islington. Steps From Islington TTC Subway Station. One Bedroom, One Bath With Incredible High Floor Views. Modern And Tasteful Finishes Throughout. Large Open Concept Living/Dining Area With Juliette Balcony. Fantastic Unit In A Luxury Modern Building. Amenities Include: Concierge, Rooftop Deck/Garden With Bbq Area, Fitness Centre, Outdoor Pool, Party Room, Theatre And More! (id:60365)
18 Rossburn Drive
Toronto, Ontario
Ideal 4 Plex + 1 site or renovate this bungalow into a cool, captivating home. Nestled on a quiet little street in Bloordale close to noteable schools including Eatonville Jr Public School, Silverthorne Collegiate, St Elizabeth Catholic Elementary School, and the TTC bus to subway. Carson Dunlop Home Inspection available upon request to Sandy Holyoak. (id:60365)
508 - 820 Burnhamthorpe Road
Toronto, Ontario
Welcome to this beautifully renovated, boutique-like 3-bedroom, 2-bathroom corner unit, offering over 1,100 square feet of modern living space. Flooded with natural light from multiple exposures, the layout feels open and airy the moment you walk in. The home features Canadian-made laminate floors throughout, elegant wainscoting, sleek pot lighting, and custom-built closets that maximize storage. The custom-designed, open-concept kitchen with a waterfall island is a true showstopper, complete with all-new appliances and refined quartz countertops-perfect for cooking, entertaining, and everyday living. Luxury is redefined in both bathrooms, featuring Italian-made tiles and tasteful modern finishes. Every room feels bright, spacious, and inviting. Fully updated from top to bottom, this move-in ready unit truly redefines luxury and comfort. Maintenance fees are all-inclusive, covering hydro, heat, water, air conditioning, Rogers cable, and high-speed unlimited internet. The building offers an impressive array of amenities, including indoor and outdoor pools, sauna, a newly renovated recreation center with gym, ping pong, squash court, golf simulator, party room, outdoor playground, basketball court, and tennis court. Ideally located next to top-rated schools and Centennial Park, with TTC at your doorstep and quick access to Highways 427, 401, and QEW, airport, shopping, golf, and more-just move in and enjoy! (id:60365)
2130 Forest Gate Parkway
Oakville, Ontario
Calling all downsizers, young professionals or growing families, this beautifully maintained freehold townhouse in the heart of Oakville is for you! This well maintained three bedroom, four bath home has a rare two car garage, landscaped low maintenance backyard and a finished basement! Close to schools, parks and amenities, public transit on the corner, and many lovely walking trails. That great two car garage is also a car enthusiasts dream with epoxy floors! This dream townhome is ready for you to move in and start enjoying this family friendly community! (id:60365)
30 Learmont Avenue
Caledon, Ontario
Welcome to Gorguius Detach home, 30 Learmont Ave, Caledon, a beautifully maintained 4-bedroom/ 4-washroom home with a finished basement, Upgraded Kitchen, recently installed quartz countertop, Pot lights, and comes a backsplash A separate entrance to the basement, large windows in the basement, bathroom rough-ins for kitchen/laundry make it ideal for an in-law suite or rental in the basement. Bright main floor with modern kitchen & one of the finest layouts, separate spacious living/dining areas. Upstairs offers 4 bedrooms, laundry facilities, and a primary ensuite. Located near schools, parks & amenities, perfect for families or investors!!!!! (id:60365)
1340 Greeneagle Drive
Oakville, Ontario
5 Elite Picks! Here Are 5 Reasons To Make This Home Your Own: 1. Stunning Chef's Kitchen ('20) Boasting Unique Mounted Lighting, Custom Cabinetry, Double Centre Islands (with Seating for 8!), Quartz Countertops, Classy Backsplash, Top-of-the Line Stainless Steel Appliances (Including 6 Burner + Griddle Gas Stove, 2 Dishwashers & 2 Beverage Fridges!), Convenient Pot Filler Tap, Farmhouse Sink, Servery Area (with 2nd Sink) & Bright Breakfast Area with W/O to Patio, Pool & Private Backyard! 2. Spacious Principal Rooms, Including Beautiful Living Room with Fireplace, Gorgeous Family Room Featuring Gas Fireplace & Large Window Overlooking the Backyard, Plus Private Office/Den with Large Window. 3. Bright & Airy Foyer with B/I Storage ('21) & Elegant Oak Staircase Leads to 2nd Level with Open Den, 4 Generously Sized Bdrms & 3 Full Baths, with Gracious Double Door Entry to Primary Bdrm Boasting W/I Closet & Luxurious, Oversized 5pc Ensuite with Double Vanity, Soaker/Jet Tub & Large Glass-Enclosed Shower. 4. Great Space in the Finished Bsmt ('18) with Huge Open Concept Rec Room with Gas F/P & Wet Bar, Plus Finished Exercise Area, Private Office with Closet, 3pc Bath & Ample Storage! 5. Spectacular Backyard Oasis Boasting Extensive Patio Area, B/I BBQ Area, Salt Water Pool ('18), Perennial Gardens & Mature Trees... and Backing onto Beautiful Green Space Area! All This & More!! Modern 2pc Powder Room & Finished Laundry Room (with Side Door W/O & Access to Garage) Complete the Main Level. 2nd Bdrm Boasts Private 3pc Ensuite. 5pc Main Bath with Double Vanity. Fabulous Curb Appeal with Unique Tudor Revival Style Exterior, Interlocking Stone Driveway & Lovely Gardens. Fabulous Location in Prestigious Fairway Hills Just Minutes from Lions Valley Park & Sixteen Mile Creek, Glen Abbey Golf Club AND Oakville Golf Club, Schools, Parks & Trails, Amenities, Plus Easy Hwy Access. Washer & Dryer '24, Updated Mn Level Flooring '21, Shingles '18, Front & Garage Doors '18, Furnace & A/C '15 (id:60365)
30 - 28 Queenpost Drive
Brampton, Ontario
* Executive New Townhouse In Brampton ** The Brooke Model, 2,094 Sq.Ft. ** End Unit ** Backing Onto Ravine Lot ** Extensive Landscaping That Surrounds The Scenic Countryside. This Private Neighbourhood Is Surrounded By Ravine On All Sides. Only 43 Homes In Entire Development In An Exclusive Court. The Brooks Model. Discover The Endless Amenities & Activities Across The City Of Brampton. Close Access To Hwy 407. Smooth Ceilings Throughout Ground, Main & Upper. POTL Fees $166.86. Project Is Registered. Project Known As Copper Trail Creek Homes. Builder Inventory. (id:60365)
2301 - 1333 Bloor Street
Mississauga, Ontario
This incredible opportunity to live in the prestigious Applewood Place building. This spacious unit has been freshly painted and has new wood vinyl flooring, it boasts an abundance of natural light throughout. The condo features two bedrooms, including a large primary bedroom. You'll love the open-concept living and dining area, designed to maximize natural light, w/o to spacious balcony. The kitchen is complete with a cozy breakfast nook and ample cupboard space. Building Amenities include: 24-hour concierge and security. Indoor pool, hot tub, and sauna. Library, games room, and party room. Workshop, exercise, and weight room. Rooftop patio with breathtaking views. Tennis courts, putting green, and shuffleboard courts. Plenty of visitor parking and a hotel suite to rent for guests. Steps to parks, schools, and shopping malls. Easy access to major highways and Toronto Pearson International Airport. Pet-friendly building. This condo includes a large storage room right in your unit. ALL INCLUSIVE monthly rent, covering all utilities and amenities, including internet and cable. 5 elevators in this building for quick and convenient access. Additionally, the building provides laundry facilities on the same floor. (id:60365)
2162 - 95 George Appleton Way
Toronto, Ontario
Sunny, Super Clean, Quiet, Upper Level, One Bedroom Stacked Townhouse Unit! Large Open Terrace With Private Treed View. Quiet and Serenity await you !! No Carpet Anywhere. Kitchen Breakfast Bar. Includes Parking & Locker. Great Layout. Newer full sized Kitchen Appliances. Stainless Steel Fridge, Stove, Hood Range, Dishwasher. New Flooring & Fixtures. Updated Bathroom Vanity & Toilet. Ensuite Laundry. Newly Painted. Self Controlled Temperature. Excellent for TTC or driving with the 401/400 at your door-step. HRRH [Humber River Regional Hospital] across the street. LOTS of amenities within walking distance. Close to Pearson Airport and Yorkdale Mall. One bus to York University. (id:60365)
4806 - 38 Annie Craig Drive
Toronto, Ontario
This stunning new waterfront community offers fantastic views of the lake and the city. This stylish 2-bedroom, 2-bathroom modern living space features floor-to-ceiling windows and a spacious large balcony perfect for enjoying breathtaking sunsets .The open-concept design is complemented by sleek stainless steel appliances and elegant quartz countertops. Primary Bedroom, 2nd bedroom and Living Room all provide direct access to the balcony, allowing for a seamless indoor-outdoor living experience. Enjoy resort-style amenities including an indoor pool, sauna, hot tub, fitness center, and more. The condo is ideally located just steps from Humber Bay Shores Park, scenic waterfront trails, shops, restaurants, and public transit. This unit comes with one parking space, one locker, and 24-hour concierge/security services. (id:60365)

