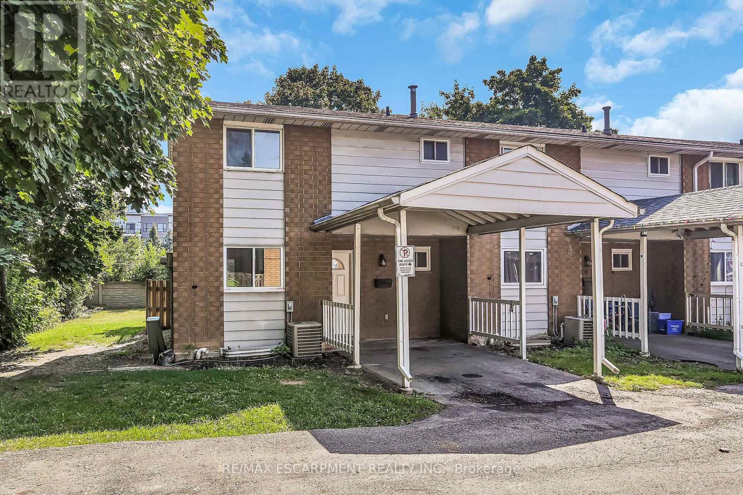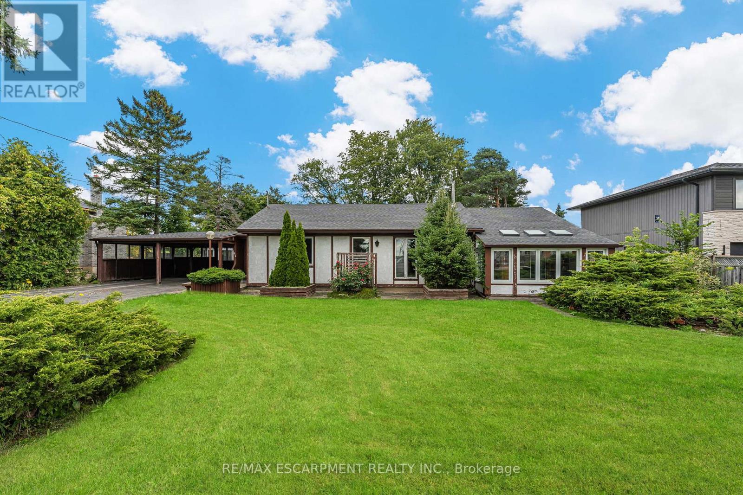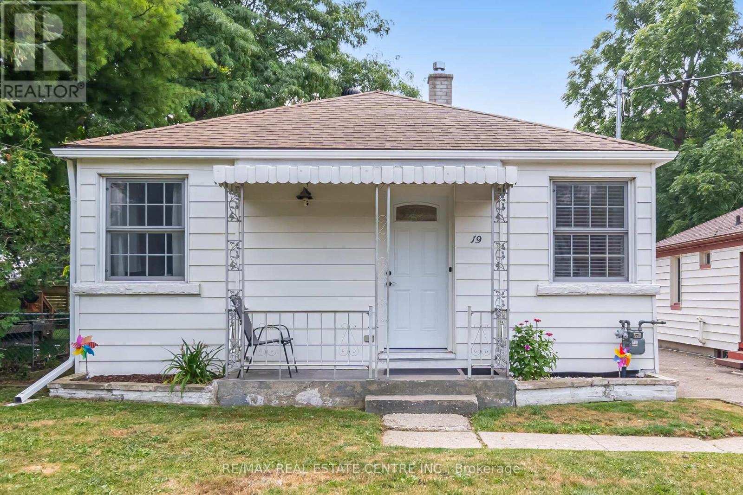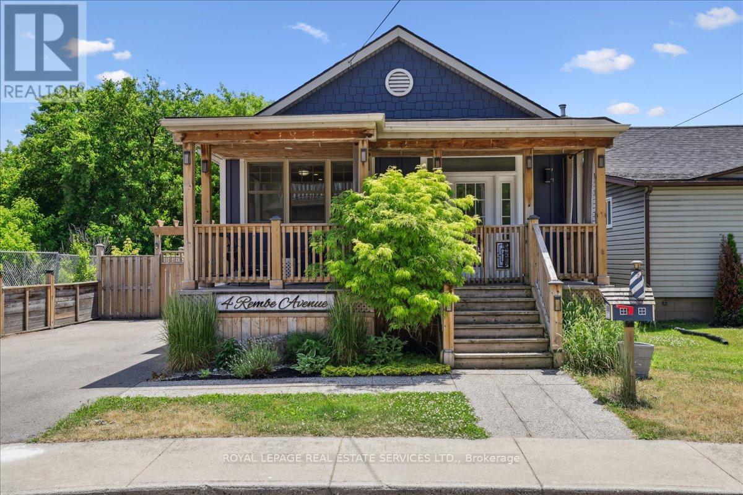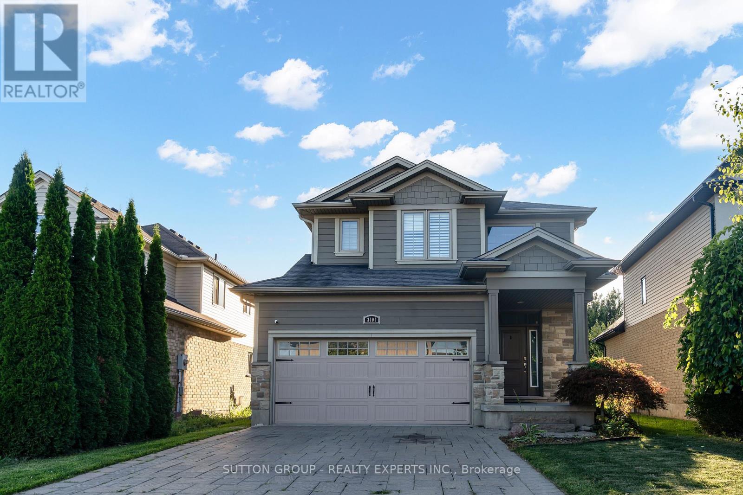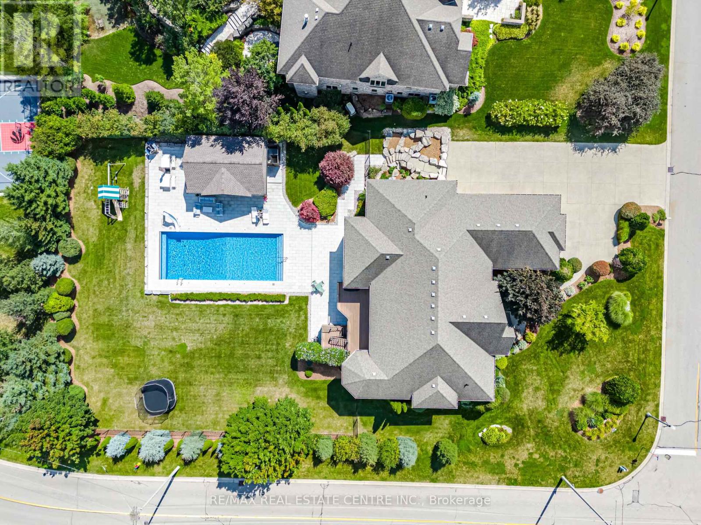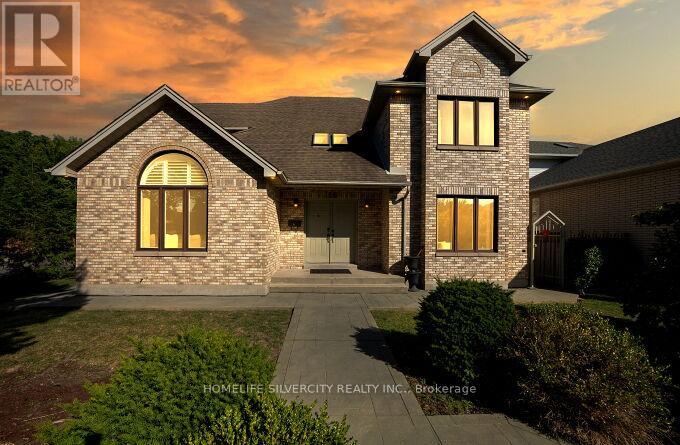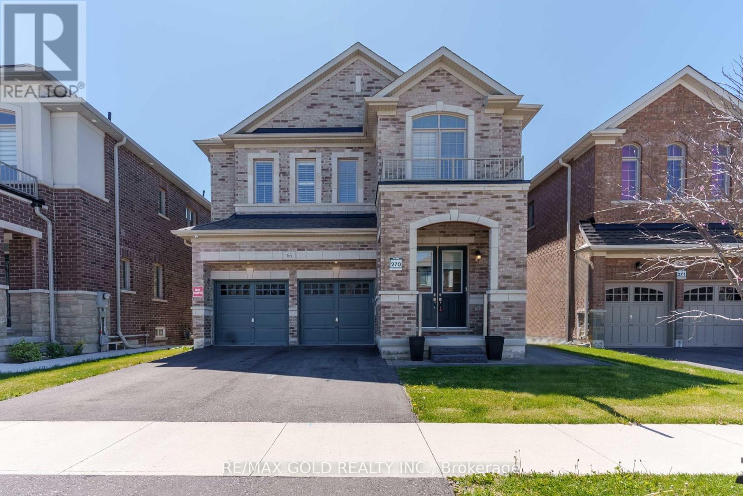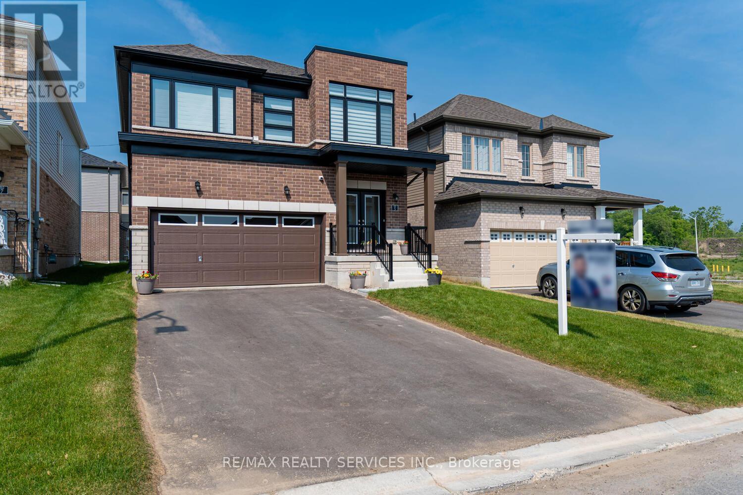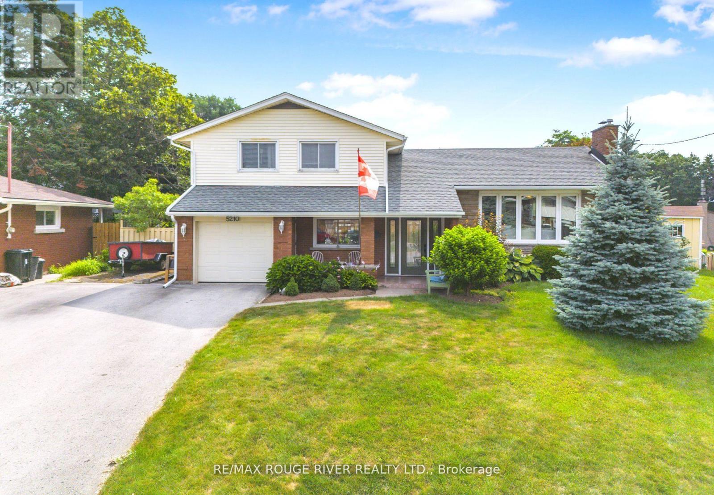8 - 125 Limeridge Road W
Hamilton, Ontario
Fully renovated from top-to-bottom! This two-storey end unit townhouse is located in a prime West Hamilton Mountain location and offers 1,115 square feet (above grade/MPAC) of thoughtfully designed interior space. Step into a bright and airy main floor featuring a newly updated kitchen with quartz countertops, a stylish backsplash, and stainless steel appliances. The kitchen flows into an inviting dining area. The expansive family room provides a seamless flow. Patio doors off of the family room lead you to a fully fenced backyard. An updated 2-piece bathroom completes the main level. Make your way to the second floor where you will find three generously sized bedrooms and a fully updated 4-piece bathroom. The finished basement adds even more living space, with a versatile bonus room that can be adapted to your needs, whether its a home office, gym, or additional family room. The basement also includes convenient laundry facilities. Exclusive carport parking for one vehicle adds extra convenience. Situated in a prime location, this townhouse is close to schools, shopping, parks, and major highways, making it a perfect choice for comfortable and convenient family living. Don't miss your opportunity to own this turn- key home! (id:60365)
614 Golf Club Road
Hamilton, Ontario
Sitting on a generous 0.37-acre property, this sprawling 1,931 square foot bungalow presents you with an opportunity to renovate and add your own style, or start fresh and build the home of your dreams. Located in a desirable rural pocket of Hamilton, this property combines the best of quiet country living with everyday conveniences just minutes away. The home presents with three spacious bedrooms, a large living room with hardwood floors and a four piece bathroom. There is also a south facing sunroom and another room with an indoor hot tub. The backyard is spectacular with gardens everywhere and no rear neighbours. Make your dream a reality at this incredible property today! (id:60365)
19 Seneca Drive
Kitchener, Ontario
Welcome to this warm, inviting and updated detached Bungalow in a great family friendly neighborhood that offers a bright and airy rooms, with a functional floor plan. A perfect choice for a small family both in everyday living and elegant entertaining. This home is equipped with 2 bedrooms, a full 4-piece bath and Kitchen on the main level and additionally, there is a finished Basement that features , 1 bedroom with closets & window, 1 spacious living room, one 3 PC bathroom and laundry room. The separate entrance enhances the comfort for the basement living space. The beautiful backyard with Deck & permanent awning enables you to relax and guest entertaining to highest level. Shared driveway leads to 3 parking spot in the back yard. Close proximity to highway access, Shopping, Restaurants, Hospital, Community / recreation center, School, Parks, Place of worship and Public transit. This home, in all of its charm is meticulously maintained and move in ready. Owned Water heater (2022), Heat Pump (2024), Ecobee Smart temperature control (2024), Attic Insulation (2025), Eavestrough (2024), Furnace (2020), Gas Stove (2021) (id:60365)
4 Rembe Avenue
Hamilton, Ontario
Your search stops here! This stunning Hamilton Beach bungalow is the ultimate retreat from city life, showcasing a sleek, contemporary design with effortless style. Featuring two spacious bedrooms and two updated bathrooms, it perfectly balances comfort and sophistication in a serene lakeside setting. The home has seen several thoughtful updates; the addition of a shiplap feature wall at the front entrance; the installation of a custom fireplace mantel in 2022; and a full repaint of the main living area and back hallway in 2025, all contributing to a refreshed and welcoming space. The shed has been thoughtfully converted into a fully functional bunky, complete with drywall, insulation, flooring, and pot lights - offering a versatile space ideal for a home office or guest accommodations. Additional highlights include a spacious backyard with a waterline to the other shed, perfect for added convenience. Enjoy the scenic waterfront walking trail and nearby beach access just moments away. With easy highway access, commuting is both simple and stress-free. (id:60365)
3101 Pomeroy Lane
London South, Ontario
Stunning 4+1 bed, 4 bath former model home in highly sought-after Talbot Village! Elegant exterior finished with Arriscraft stone & James Hardie siding. Main floor offers open-concept layout with a completely renovated kitchen (2024) featuring quartz counters, S/S stove, fridge & range hood (2024), walk-in pantry & center island, open to dining area with walkout to deck, gazebo & fenced yard. Spacious family room with fireplace plus convenient main floor laundry (washer & dryer 2024). Upstairs boasts generously sized bedrooms with walk-in closets & upgraded flooring (2023). Finished basement (2023) includes bedroom, full bath & great room with built-in speakers ideal for in-law suite, with potential for separate entrance & legal duplex conversion. Additional upgrades: CAC (2024), water softener & purifier (2023). Flooring throughout is vinyl, laminate & ceramic tile (no carpet except stairs). Double-wide interlocking driveway. Prime location close to top-rated schools, Spring bank & Victoria parks, conservation areas, shopping, public transit & quick access to Hwys 401/402. Truly move-in ready! Don't miss outbook your private showing today! (id:60365)
86 Canters Close
Kitchener, Ontario
Experience unparalleled comfort and luxury in this stately custom-built executive bungalow,this rare gem spans over **6,600 sq. ft.** of finished living space across two bright levels.A masterpiece in the prestigious Hidden Valley neighborhood. More than a home, it's an elegant retreat offering privacy, sophistication, and convenience, nestled in the heart of the city.Set on a sprawling estate lot, . Designed for both family living and seamless entertaining, the open-concept plan boasts soaring ceilings, coffered details, multiple fireplaces, and radiant heated floors. The main floor welcomes you with a formal living area and dining area, a great room featuring craftsman built-in entertainment wall, and flowing spaces ideal for gatherings. A chef's kitchen.The primary suite is a private retreat with sitting area, fireplace, a spa-like 5-piece ensuite, custom walk-in closet, and a deck walkout to lush views.Two additional bedrooms share a full bath, while a fourth bedroom doubles as an office/den-perfect for work-from-home living.Step outside to your private resort: a saltwater pool, cabana with built-in BBQ, full washroom, shower, and craftsman finishes. Professional landscaping, patio, and privacy fencing create an ideal backdrop for outdoor living.The lower level shines as a bright walk-out with heated polished concrete floors, a family room, office, hobby space, prep kitchen, two bedrooms, and full bath-perfect for in-laws or multi-generational living.Car enthusiasts will appreciate the oversized triple garage with direct access to mudroom and basement.Recent upgrades include: new furnace & AC (2021), appliances (2022), tankless HWT(2022), heated pool/cabana, landscaping, sprinklers & lighting (2023), plus fresh mulch/maintenance (2025).Located in sought-after Hidden Valley, enjoy tranquility with quick access to schools, shopping, highways, transit, and more. A once-in-a-lifetime offering where timeless design meets modern luxury. (id:60365)
126 Montmorency Drive
Hamilton, Ontario
Stunning Owner-Built Home on Premium Corner Ravine Lot - East-End Hamilton!This freshly painted residence offers approx. over 4,000 sq. ft. of living space, a triple- wide driveway, and 2-car garage, combining elegance with functionality.Step into a grand foyer featuring a striking spiral staircase and discover a thoughtfully designed layout with 4 bedrooms, 4 bathrooms, and 2 kitchens.The main floor boasts a spacious living/dining area with vaulted ceilings, a private office, a cozy family room, and a large eat-in kitchen with a center island and ample cabinetry. Convenient main floor laundry is also included.The primary suite offers a luxurious ensuite with a Jacuzzi tub and a walk-in closet with bonus access to an additional room - perfect as a second closet or private retreat.The fully finished basement features a second kitchen, additional laundry, three additional rooms, and a separate entrance from the garage.Additional highlights: irrigation system, leaf-filtered covered eavestroughs on the lower level, and proximity to excellent schools, shopping, transit, and major highways.A rare opportunity in a sought-after neighborhood-spacious, versatile, and move-in ready! (id:60365)
66 Granite Ridge Trail
Hamilton, Ontario
Absolutely amazing opportunity to own a stunning detached home with a legal 2-bedroom basement apartment in the highly desirable Mountainview Heights community of Waterdown. This spacious 4+2 bedroom, 5-bathroom home features 10' ceilings on the main floor, 24x24 porcelain tiles, separate living/dining and family rooms with a cozy fireplace, a dedicated office, and a chef-inspired kitchen with built-in stainless steel appliances, quartz countertops, and a large centre island. An elegant oak staircase leads to the carpet-free second floor offering a luxurious primary suite with his & her walk-in closets and a spa-like 5-piece ensuite, a second bedroom with its own 3-piece ensuite and walk-in closet, plus two additional bedrooms with individual walk-in closets sharing a full bath, along with the convenience of upstairs laundry. The fully finished legal 2-bedroom basement apartment is perfect as an in-law suite or income-generating rental, making this exceptional home truly a rare find. (id:60365)
204 Wilmot Road
Brantford, Ontario
Introducing a stunning home in the heart of Brantford, where modern elegance meets comfort. This contemporary 3-bedroom, 3-bathroom residence offers a seamless blend of style and functionality. Step into an open-concept living space adorned with high-endfinishes and abundant natural light, creating an inviting atmosphere for both relaxation and entertainment. Escape to the luxuriousmaster suite, featuring a private ensuite bathroom and a walk-in closet. Two additional well-appointed bedrooms provide versatility forguest accommodations, a home office, or a growing family. The three bathrooms showcase contemporary fixtures and elegant tilework, adding a touch of sophistication. *Large windows and a 3pc rough in located in the bathroom. A vent hole for a dryer has beenset up in the basement. There is also a cold cellar in the basement* (id:60365)
5 Heming Street
Brant, Ontario
Welcome To This Stunning Modern Home In Paris! This 3+1 Bedroom Home Featuring Striking Modern Elevation And A Spacious Double Car Garage. The Main Floor Boasts A Bright, Open-Concept Layout Perfect For Entertaining, Including A Large Dining Area, A Cozy Great Room, And A Chefs Delight Kitchen Equipped With Stainless Steel Appliances And Ample Cabinetry. Upstairs, Unwind In The Expansive Media Room Perfect For Movie Nights Or A Second Lounge. The Luxurious Primary Bedroom Offers Not One, But Two Walk-in Closets And A Spa-Like 4-Piece Ensuite. Two Additional Generously Sized Bedrooms Provide Space For Family Or Guests. Conveniently Located On The Second Floor, The Laundry Room Adds To The Practicality Of This Home. Located In One Of Paris Most Sought-After Communities, This Home Blends Comfort, Functionality, And Style. (id:60365)
5210 Timothy Crescent
Niagara Falls, Ontario
Gorgeous Sidesplit with Vaulted Ceilings in Family Friendly Neighbourhood, Located on Quiet cud de sac, Large Pie Shape 45 x 150 ft, Newer Flooring Throughout, Updated Eat-In Kitchen with Granite Countertop, Main Floor Family Room with Fireplace, Main Floor Laundry with 3pc Washroom, New Flooring , 3 Spacious Bedrooms, Large 2 Tier Deck, CAC 1 year old, 2 Garden Sheds, New Front Window, Double Driveway Parking for 5 Cars, Newer Eaves and Soffits, Close to Everything. (id:60365)
44 Pentland Road
Hamilton, Ontario
Welcome to 44 Pentland Rd, a modern and move-in-ready family home in one of Waterdowns most desirable neighborhoods. Recently updated throughout, this 3+1 bedroom property combines style, comfort, and functionality. The bright, open living areas feature oversized windows and pot lights, creating a warm and inviting atmosphere. A sleek kitchen with quartz countertops and stainless steel appliances flows seamlessly to the private, fully fenced backyardperfect for relaxing or entertaining. Upstairs youll find three spacious bedrooms, a newly renovated main bathroom, and the convenience of bedroom-level laundry. The thoughtfully finished basement offers a living room, bedroom, 3-piece bath, its own laundry, and a full kitchen with new appliances, making it ideal for an in-law suite or potential rental income, with a permit available for a separate entrance. Additional highlights include a sunroom entry, mudroom with storage, heated garage, new roof (2020), furnace, AC and water heater (2021), and fresh concrete pathways (2024) that boost both accessibility and curb appeal. Close to trails, parks, schools, shopping, and restaurants, this home offers the perfect blend of modern upgrades, flexible living space, and unbeatable location. (id:60365)

