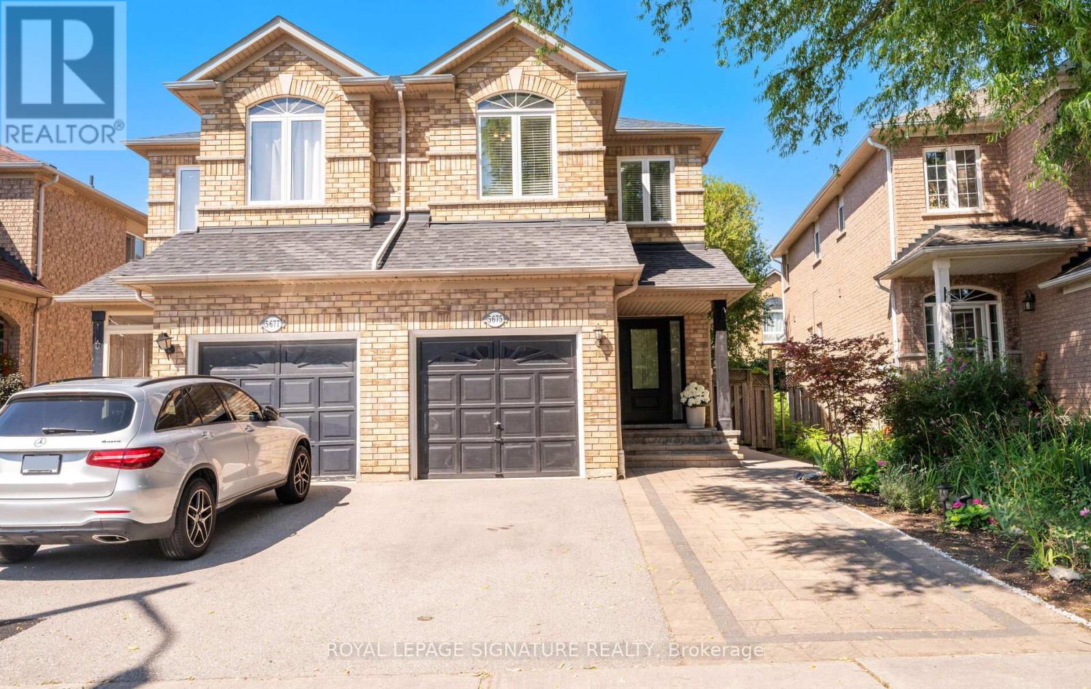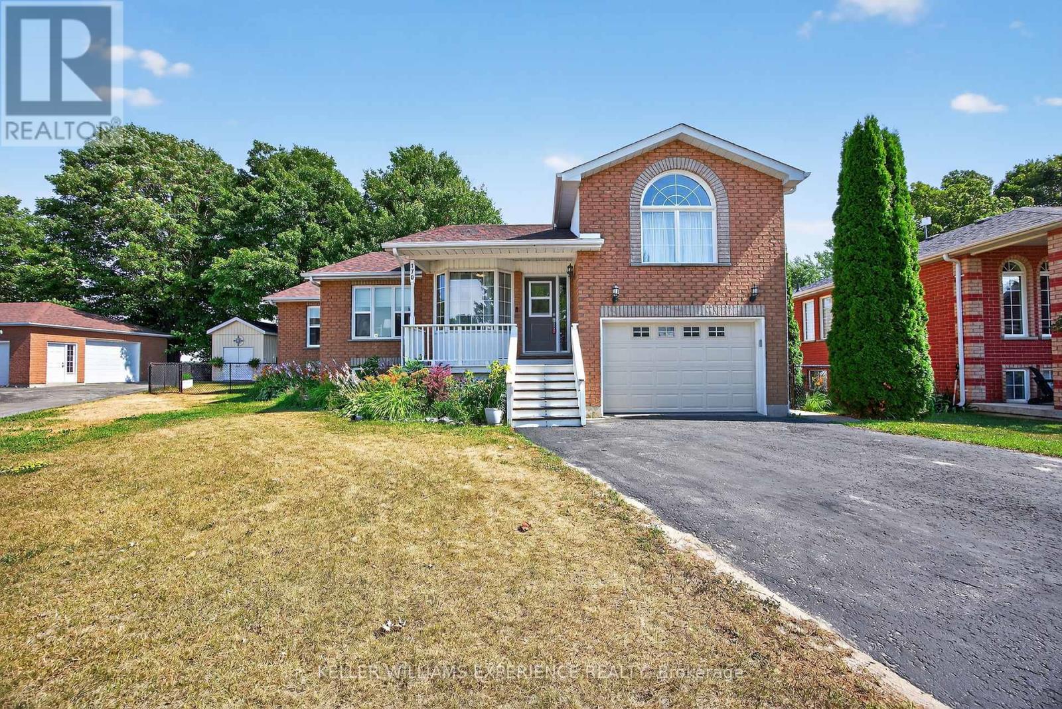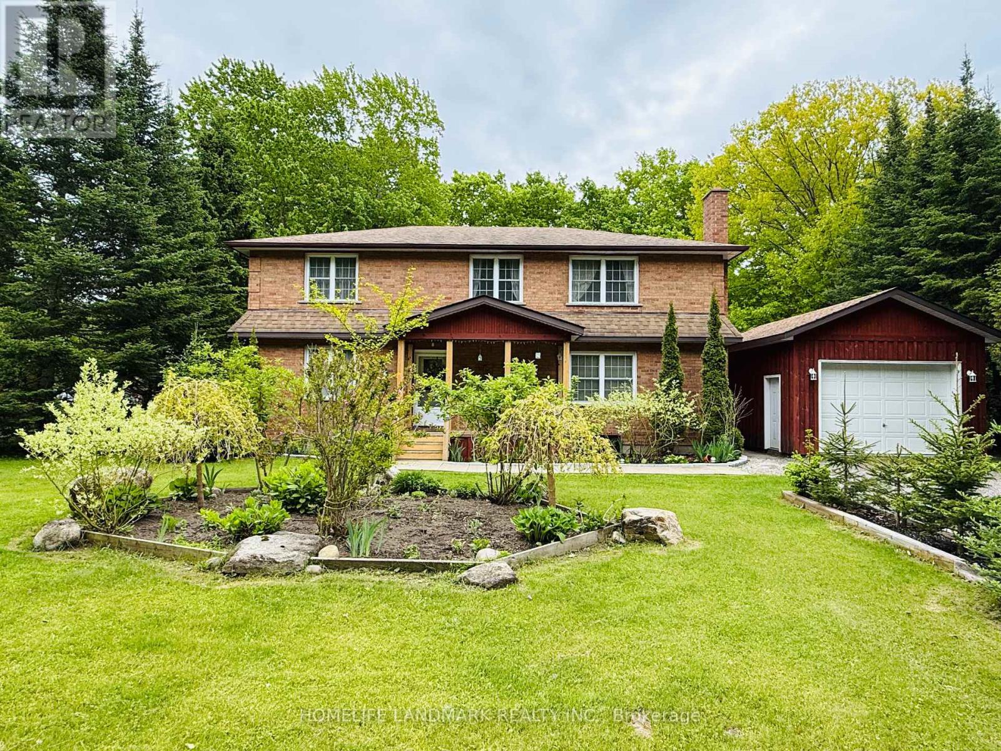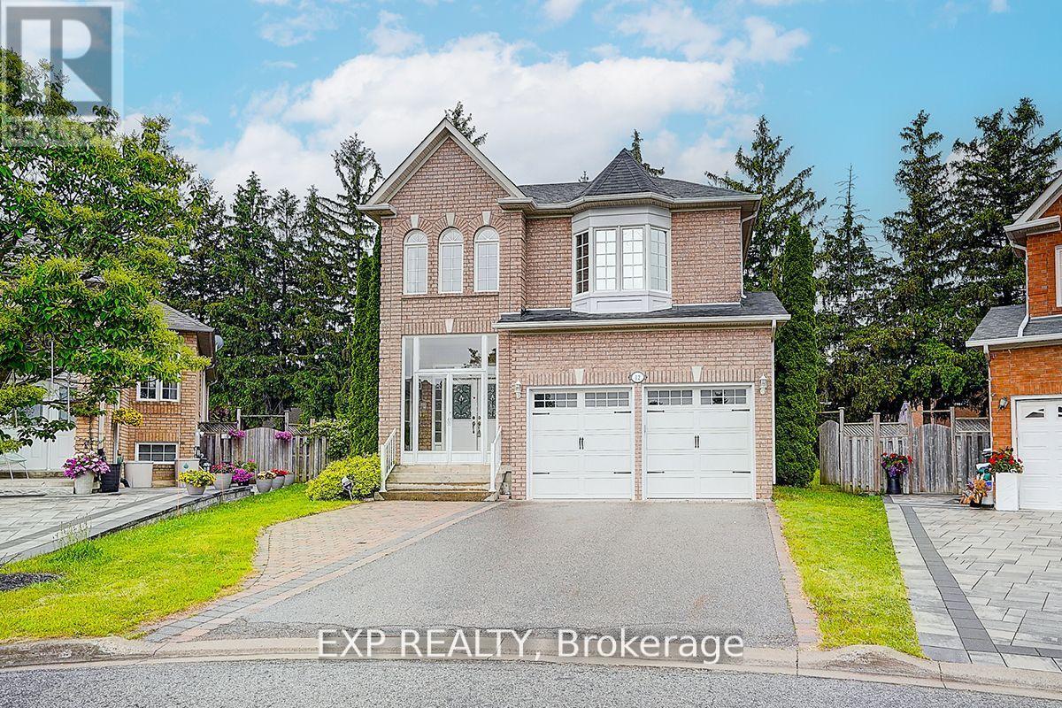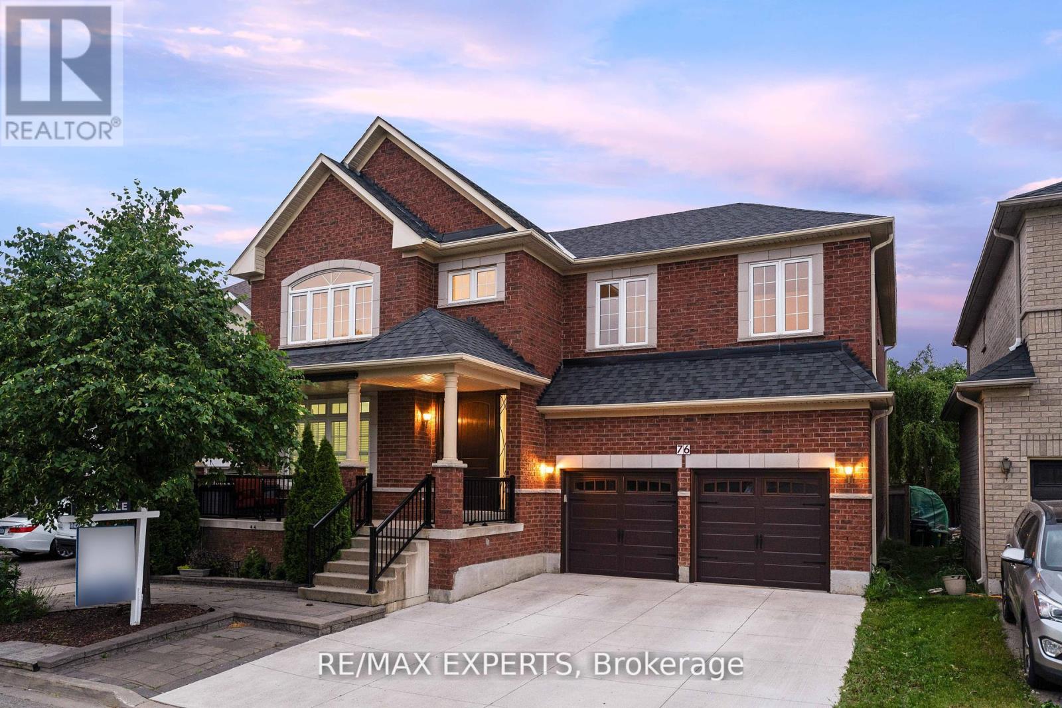26 Foxmeadow Road
Toronto, Ontario
Your forever home awaits in Richmond Gardens! Welcome to 26 Foxmeadow Rd, a rare and beautifully kept two-storey family home on one of the most peaceful, tree-lined streets in Etobicokes highly sought-after Richmond Gardens neighbourhood. Known for its large lots, top-rated schools, and strong sense of community, this is the kind of place where families settle in and stay for generations. Set on an above average sized 62ft x 100ft lot (widening to 66ft at the back), the property offers exceptional space (nearly 3000sf(!) of finished interior space!) both inside and out, including a pool-sized backyard. The well-designed floor plan features separate living, dining, and family rooms, an open-concept living/dining area, and a main floor powder room. There is also a main floor den that can be used as a private office or fifth bedroom, plus a custom Marcon kitchen designed for both style and function. The expansive basement offers space for a recreation area, home gym, or in-law suite. Additional features include a fully integrated irrigation system, two-car garage with a four-car driveway, a primary bedroom with ensuite bath, and a professionally landscaped backyard with inground irrigation sprinkler system. This home is perfect for entertaining, gardening, and enjoying sunny afternoons and quiet evenings. Families love the area for its highly rated schools, including Richview Collegiate (French Immersion and AP programs), Father Serra, and Michael Power/St. Joseph. Steps to Silvercreek Park, playgrounds, and Humber River trails, with Richview Parks sports facilities nearby.Everyday convenience is unmatched shops, groceries, cafes, libraries, and community centres are within walking distance. The upcoming Eglinton Crosstown will add even more value and connectivity. Don't miss this chance to own a spacious, well-kept home on a premium lot in one of Etobicokes most family-friendly and future-forward communities! (id:60365)
5675 Raleigh Street
Mississauga, Ontario
This beautifully renovated semi-detached home is located in the highly desirable Churchill Meadows neighbourhood and features a functional layout across all levels. The grand and inviting entrance opens into a high-ceiling living room combined with a dining area, showcasing elegant upgrades including gleaming hardwood floors on the main level and second-floor hallway, and a custom oak staircase with wrought iron railings perfect for families looking to grow. The second floor offers three generously sized bedrooms, including a spacious primary suite with a walk-in closet and a 4-piece ensuite. Additional highlights include a cozy study nook and a unique overlook to the living room below. The main floor features a newly installed front door, soaring 9-foot ceilings, pot lights, a stylish chandelier, and large windows that bathe the space in natural light. A convenient 2-piece powder room completes this level. The fully renovated (2023) chefs kitchen is a modern delight, featuring quartz countertops, an island, quartz backsplash, extended cabinetry, and stainless steel appliances stove, OTR, fridge, and dishwasher. A large window and new patio door offer a lovely view of the low-maintenance stone patio backyard, perfect for outdoor relaxation. The basement includes a 3-piece bathroom, spacious laundry area, plenty of storage, and an open-concept layout ideal for an entertainment room or family space. This home seamlessly blends stylish updates with practical everyday living. Replaced all upstairs Windows, patio door & Front door (2025), Washer/dryer(2024), kitchen, Upstairs flooring (2023), furnace+AC full (2022)Close to top-rated schools, steps to Stephen Lewis Secondary School, shopping, plazas, and public transit. Don't miss the chance to make this sweet home yours! (id:60365)
30 Village Court
Brampton, Ontario
Charming End-Unit Townhome in Peel Village A Private Backyard Oasis Awaits! Welcome to 30 Village Court, a rarely available end-unit townhome tucked into the heart of Peel Village one of Brampton's most sought-after and family-friendly neighbourhoods. Lovingly cared for by its current owner, this spacious 3-bedroom, 2-bathroom home offers the perfect blend of comfort, privacy, and convenience. Nestled in a quiet, well-maintained complex, you'll enjoy peaceful surroundings while being just minutes from major highways, shopping, schools, and transit. As an end unit, this home benefits from extra natural light, enhanced privacy, and one of the largest fenced-in backyard retreats you'll find in townhome living perfect for entertaining, gardening, or unwinding with family in complete serenity. Step inside and you'll find a bright, functional layout with stylish flooring throughout, a welcoming living and dining area, and a walkout to your private patio ideal for seamless indoor-outdoor living. The kitchen offers ample cabinetry, counter space, and room to gather, cook, and connect. Upstairs, discover three generous bedrooms, each with large windows and great closet space, plus a well-appointed 4-piece bathroom perfect for busy mornings or winding down at the end of the day. The finished basement is a major bonus, featuring a versatile rec room, 3-piece bathroom, laundry area, and plenty of storage space, making it perfect for a home gym, office, playroom, or guest suite. Enjoy low-maintenance living in a well-managed complex with a true sense of community. With easy access to HWY 410/407/401, close proximity to parks, top-rated schools, and everyday amenities, 30 Village Court offers the space, lifestyle, and location you've been waiting for. Don't miss your chance to own this rare end-unit gem in one of Brampton's most established and welcoming communities. Book your private showing today and discover everything this home has to offer! (id:60365)
210 - 3835 Lake Shore Boulevard W
Toronto, Ontario
**Buyers incentive - receive up to $2000 for legal fees when you purchase this home!** Welcome to this delightful and bright 815 sq. ft. 2-bedroom residence in a well-maintained low-rise walk up building! Ideal for those seeking charm, comfort, and convenience, this corner unit offers a peaceful retreat with plenty of natural light and a thoughtfully designed layout that maximizes both space and function. The open-concept living and dining areas create a welcoming space for relaxing or entertaining, while the well-sized bedrooms provide ample closet space and flexibility-perfect for working from home, hosting guests, or simply enjoying your own sanctuary. The unit includes an updated 4-piece bathroom with a full-sized tub/shower, offering both comfort and practicality for everyday living. Plus brand new ensuite laundry! Secure underground parking is included, with additional guest parking available. Residents also benefit from dedicated bike storage and six EV charging stations in the garage, catering to both convenience and sustainability. Set in a prime location close to public transit (literally the GO at your doorstep!), shopping, restaurants, and beautiful parks, this property offers an excellent lifestyle opportunity. And with Lake Ontario just a short walk away, you can enjoy waterfront paths, green spaces, and scenic views anytime you please. Whether you're a first-time buyer, downsizing, or smart investor, this unit represents great value in a vibrant and connected neighbourhood!!! (id:60365)
106 Brighton Road N
Barrie, Ontario
Welcome to this stunningly renovated corner-lot family home, offering exceptional value with approximately 2,798 sq. ft. of total living space, including a beautifully finished 926 sq. ft. basement, in one of Barrie's most desirable neighborhoods. Featuring 4+2 bedrooms and 4 bathrooms, this move-in-ready home boasts modern flooring, a separate family room, and a cozy living room with fireplace. The bright eat-in kitchen offers a ceramic backsplash, extended pantry, and brand-new stainless steel appliances, with a walkout to a private, fenced backyard and patio perfect for entertaining. The spacious primary bedroom includes a 4-piece ensuite, while the finished basement provides two bedrooms, a bathroom, and versatile living space ideal for an in-law suite or recreation area. Recent updates include a new furnace (2024) and new washer & dryer, ensuring peace of mind and long-term savings. Located close to top-rated schools, beautiful parks, shopping centers, Georgian College, and Royal Victoria Hospital, and just minutes to Lake Simcoe, bike trails, Hwy 400, and Hwy 11, this home blends comfort, convenience, and modern upgrades offering incredible space and quality at a price that's hard to beat. (id:60365)
170 Ritchie Crescent
Springwater, Ontario
Welcome to this charming raised bungalow nestled in the heart of Elmvale, a vibrant village with a welcoming small-town feel. This detached home offers 3+1 bedrooms, a bright white eat-in kitchen with newer stainless steel appliances, and a spacious living room with sliding doors leading to a rear deck perfect for morning coffee or evening relaxation. The generous family room, featuring a natural gas fireplace, adds bonus living space for entertaining family and friends. The primary bedroom features walk-out onto the rear deck, the perfect space to start or end your day. 2 additional good sized bedrooms share the 4 piece bathroom with double vanity. The lower level is currently separated from the main floor (stud partition can be easily removed if preferred), providing excellent in-law suite potential with its own bedroom, full bathroom, large living area and convenient kitchen ideal for multi-generational living or added privacy. The living room could easily be divided to add a 2nd bedroom. The large rear yard offers plenty of space, with a fire-pit area and oversized garden shed, perfect for mancave and toys! Enjoy peaceful surroundings with no rear neighbours, as the property backs onto a quiet cemetery. A rare opportunity for space, comfort, and versatility in a serene setting. (id:60365)
140 Wolfe Trail
Tiny, Ontario
Welcome to Your Dream Getaway in Tiny Township - 140 Wolfe Trail: The Perfect Retreat!!! Just a short stroll from the soft, sandy shores of stunning Georgian Bay, this charming home offers the ideal blend of comfort, nature, and lifestyle. Top 15 Reasons to Make 140 Wolfe Trail Yours: 1. Steps to the Beach - Enjoy effortless access to Georgian Bays sandy shoreline; 2. Massive Backyard - Surrounded by trees for privacy and space to entertain; 3. Spacious Interior - Over 2,000 sq ft across main & upper levels; 4. Primary Suite Oasis - Ensuite bath + walk-in closet for total comfort; 5. Peaceful, Natural Setting - Enjoy nature, bird song, and quiet surroundings; 6. Three Levels of Living - Includes a partially finished basement with loads of potential; 7. Versatile Layout - Main floor bedroom doubles as a home office or formal dining room; 8. Cozy Electric Fireplace - Adds warmth and character to the main living space; 9. Modern Conveniences - Gas BBQ hookup, updated ensuite, and more; 10. Family Friendly Location - Quiet, safe neighborhood with room to grow; 11. Great for Hosting - Open-concept layout and large deck are perfect for gatherings; 12. Abundant Natural Light - Large windows design brighten the home; 13.Outdoor Lifestyle - Close to trails, parks, boating, hiking, biking, and more; 14. Ample Parking - Plenty of room for guests and multiple vehicles; 15. Turnkey Investment - A fantastic opportunity for a cottage or second home!!! Don't miss this one-of-a-kind opportunity to own a slice of paradise in Tiny Township. Whether you're looking for a full-time residence or a weekend retreat, 140 Wolfe Trail offers everything you need and more. Schedule your private viewing today! (id:60365)
12 Tormina Court
Markham, Ontario
One Of The Best Designed Home In Markham's High Demand Location! Stunning 3-Bedroom DetachedHome With 9' Ceilings In Milliken Mills East! This Beautifully Maintained Home FeaturesHardwood Flooring Throughout Both The Main And Second Floors, Complemented By An Abundance OfPot Lights On The Main Level. Enjoy Natural Light Flowing Through The Open-ConceptLayout.Large backyard with endless waiting to be discovered. Lots Of Care Both Inside & Out!Whether You're Looking For The Perfect Family Home Or An Investor, This Home Is Ideal! ThisHome Is Your Canvas, Design And Add Your Own Personal Touch To Create Your Perfect Home.PrimeLocation Just Minutes From Pacific Mall, Milliken GO Station, Parks, Top-Rated Schools,Shopping, And Transit. Dont Miss This Opportunity! (id:60365)
76 Cetona Avenue
Vaughan, Ontario
Welcome to 76 Cetona Avenue a recently renovated, stunning 5+2 bedroom detached home nestled on a premium 50-foot lot in the heart of the prestigious Vellore Village community. Tons of upgrades and offering 3,473 square feet of elegantly finished living space above grade, this home seamlessly blends luxury with functionality. The main floor is thoughtfully designed with an open-concept layout, a private office that can double as a fifth bedroom, modern pot lights throughout, and a carpet-free design that enhances the clean, contemporary feel. Natural light floods every corner of the home, highlighting the custom finishes and expansive living areas. The second floor offers exceptional family living with two spacious ensuite bedrooms, while the remaining two bedrooms share a beautifully appointed third bathroom. The primary retreat features a spa-like 5-piece ensuite, perfect for unwinding after a long day. The basement is equally impressive with soaring 9-foot ceilings and two additional bedrooms ideal for extended family, guests, or income potential. Enjoy the added benefit of no sidewalk, allowing for extra parking on the extended driveway. Situated in one of Vaughan's most sought-after neighborhoods, this home is just steps to top-rated schools, lush parks, and all essential amenities. With convenient access to major highways, commuting is effortless. 76 Cetona Avenue is the perfect blend of location, space, and sophisticated living a true gem you won't want to miss. (id:60365)
2208 - 58 Elizabeth Street S
Richmond Hill, Ontario
Welcome To High Point Towns Brand New Never Lived 2 Bedroom 2 Bathroom Stacked Townhouse In 1 Level on a Quiet Cul-De-Sac Conveniently Located at the Intersection of Arnold Cres. & Elizabeth St. South in the Heart of Historic Downtown Richmond Hill. Modern Open Concept Kitchen with Quatrz Countertop, Upgraded Cabinets and Stainless Steel Appliances.Smooth Ceilings and Luxury Vinyl Flooring In Living, Dining & Kitchen, Master Bedroom Comes with Walk-in Closet and 4-Pc Ensuite Bathroom, Ensuite Laundry. Family Friendly Community Which is Surrounded with Plazas, Boutiques, Delicious Restaurants, Major Retailers at Hillcrest Mall, Library, GO, York Transit, Hwy 404 and Hwy 400. The Richmond Hill Hospital is Just Walking Distance to the Property. (id:60365)
2709 - 105 Oneida Crescent
Richmond Hill, Ontario
Rare south-facing apartment with floor-to-ceiling windows and large balcony offering unobstructed vistas Location + Luxury + Lifestyle + NEW ERA At Yonge - Fabulous Floor Plan, 1 Bedroom + Den / 2nd Bedroom(Have a Door), 2 Full Baths, 9' Ceilings. Quartz Counters, Under Upper Cabinet Lighting, Glass Tile Backsplash, 4 Full Size S/S Appliances. Separate Ensuite Laundry Area with Washer & Dryer. Upgraded Wide Plank Flooring. Suite Alarm Connected to Concierge. 24 hr a day Monitoring and Security, Latch Smart Lock System, Pressure Balance Valves in the Bathroom, Short walk to Many Shops, Restaurants, Parks, YRT/VIVA/GO Bus Terminal, Langstaff GO Station & Yonge St. Short Drive to Hwy 7, 407, 404, 400, Top Rated Schools. Luxury Hotel Style Amenities Inc. 24 Hour Concierge, Indoor Pool, Large Gym/Fitness Centre, Yoga Room, Media/Games/Party Rooms, Multiple Outdoor Patio / Garden Areas with Weber BBQ's & Fireplace. Pet Wash Station, Visitor Parking. South Exposure. Parking & Locker Included (id:60365)
3209 - 1000 Portage Parkway
Vaughan, Ontario
Welcome to this Luxurious, South Facing Unobstructed View and Brand New Unit with 2 Bedroom, 2 Full Bathrooms. Floor To Ceiling Windows With Unobstructed Views! Modern Open Concept Designed Kitchen with Granite Counter Top. 24 Hr Concierge. Tesla Car Share, Great Building Amenities - Full Indoor Running Track, A Colossal State-Of-The-Art Cardio Zone, Dedicated Yoga Spaces, Half Basketball Court, Roof-Top Pool With Deck And Squash Court Among Other Things. Steps To Subway TTC, Viva, Or Trt Buses. Easy Access To Hwy 400, 407, 401. Get To Downtown T.O. In 30 Mins.,20 Mins.To Airport. Luxury Living At Its Best With Restaurants, Shopping, Nightlife, YMCA, Close to Vaughan Mills, Costco, York University, And Niagara University & Much More. (id:60365)


