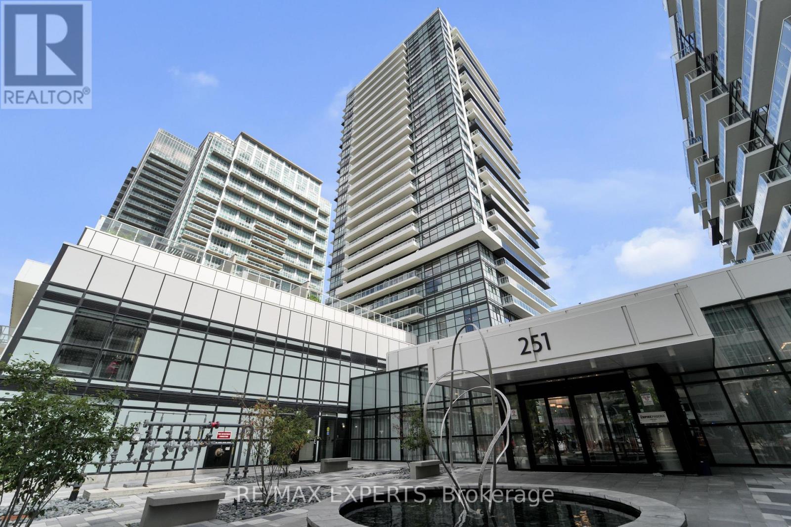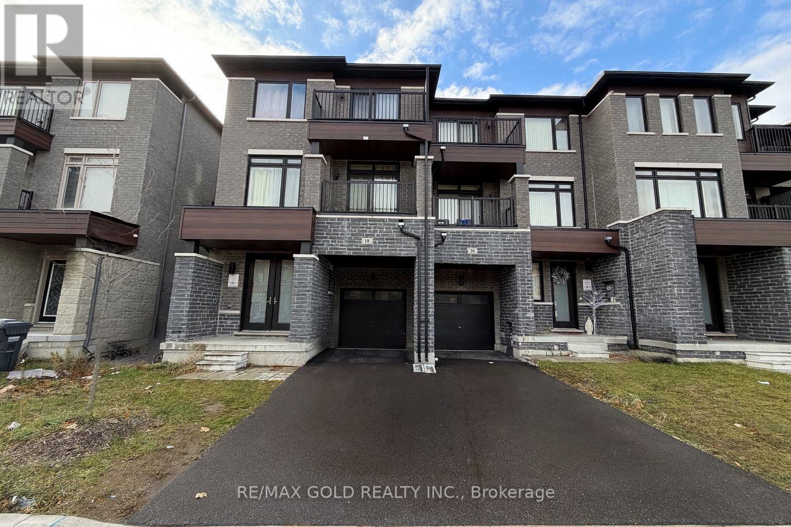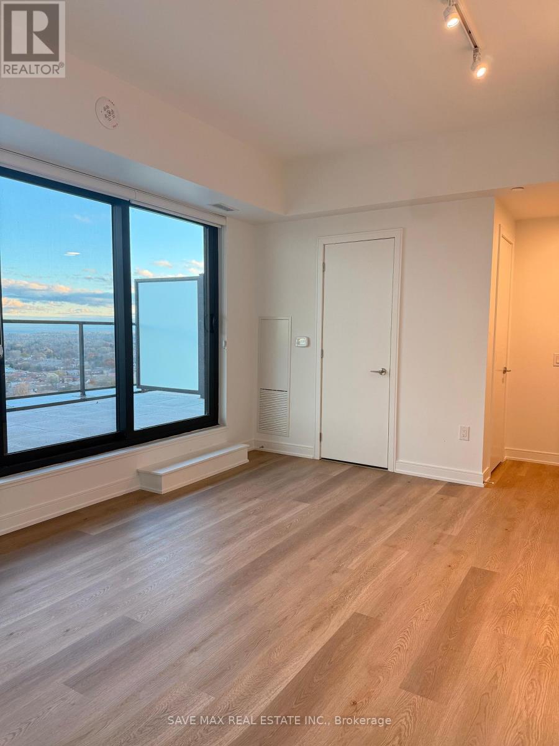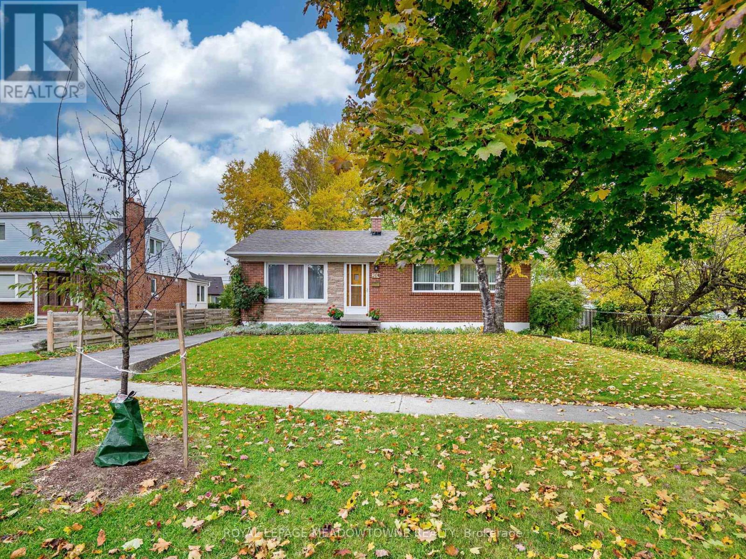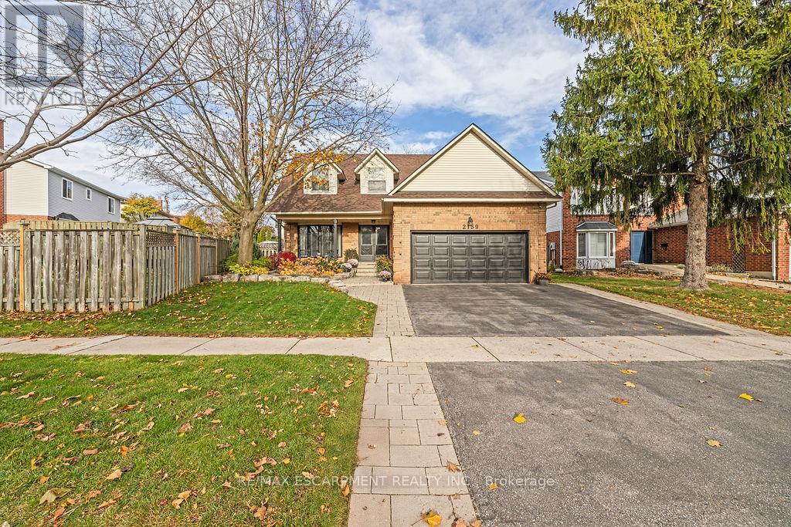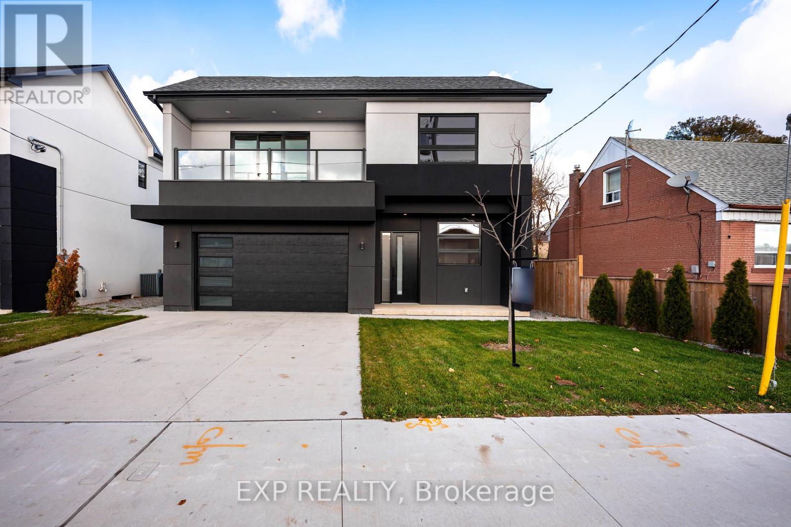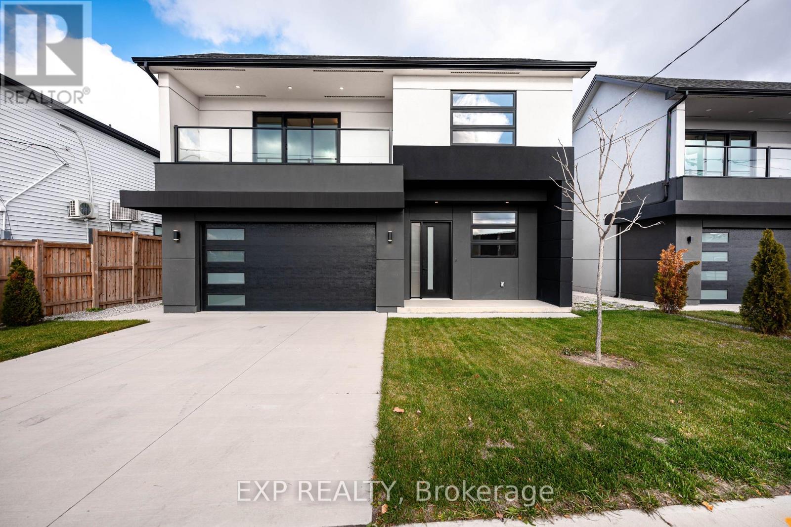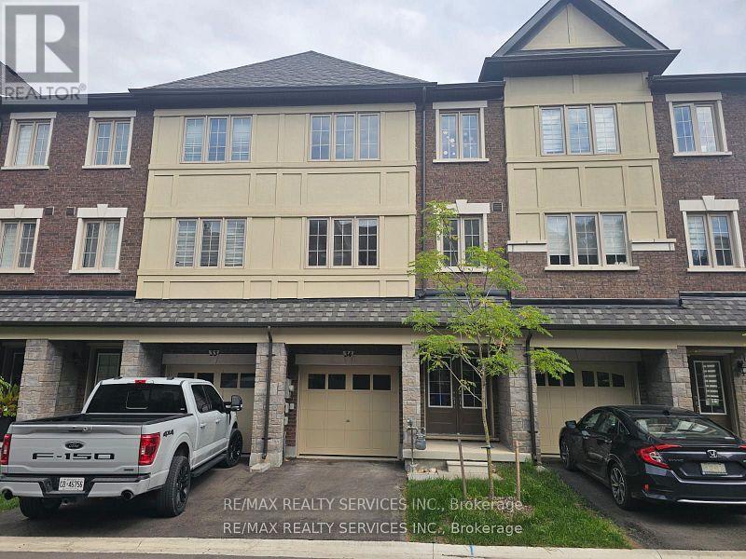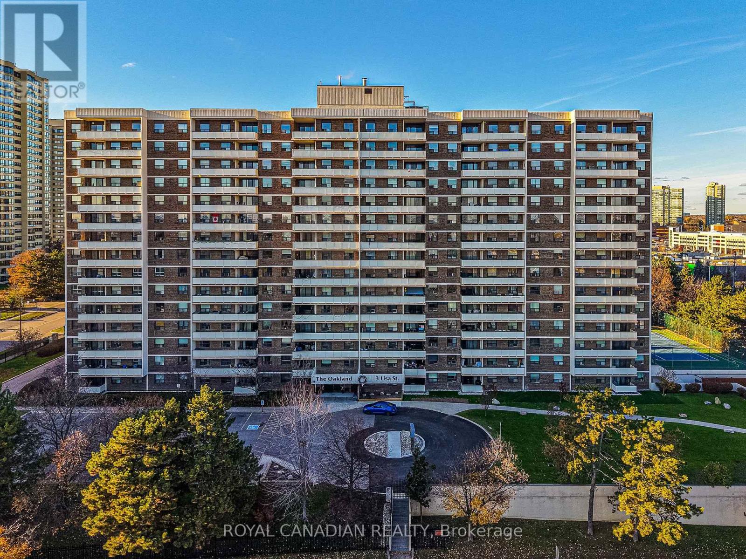421 - 251 Manitoba Street
Toronto, Ontario
Sun-Filled Corner Suite With Floor-To-Ceiling Windows At The Phoenix By Empire Condos! AVAILABLE JANUARY 1, 2026! This 1 Bed / 1 Bath Suite Provides 540 Sq Ft Plus A Terrace! Open Concept Living Space! Located In The Highly Desirable Humber Bay Shores & Mimico Community Of Toronto! Walking Distance To Park Lawn & Lake Shore! Unobstructed Southeast Views Of The City, 12 Acre Park, & Lake Ontario! 9 FT Ceilings! Modern Kitchen Provides Stainless Steel Appliances, Granite Counters, & Back Splash! Spacious Combined Living & Dining Area! Spacious Primary Bedroom! The Oversize Laundry Room Also Provides Additional Storage! Large 4-Piece Bath! Laminate Flooring Throughout! Minutes Away From Downtown Toronto, Highway 427, The Gardiner, Shopping, Restaurants, The GO Station, & So Much More! Easy Access To Public Transit! Building Amenities Include An Outdoor Pool, Gym, Sauna, Rooftop Patio, Party Room, Concierge, Visitor Parking, & More! Includes The Use Of One Parking Space & One Storage Locker. (id:60365)
18 Haydrop Road
Brampton, Ontario
Wow! Freehold corner end unit that feels like a semi-detached in the prestigious Gore/Queen area. Features a modern open-concept kitchen with stainless steel appliances and quartz countertop, 2 bedrooms, 2.5 bathrooms, laminate flooring throughout, two balconies, 1-car garage, and parking for two additional cars on the driveway. Steps to transit, groceries, restaurants, and other amenities. (id:60365)
1801 - 3009 Novar Road
Mississauga, Ontario
Brand New 3 Bedroom 2 Bathroom Condo In One Of The Most Sought After Locations Right at the Intersection Of Hurontario St. and Dundas St. W. Minutes walk to Cooksville GO Train station, Trillium Health, QEW, Transit, University of Toronto (Mississauga Campus), and Square One Shopping Mall. The unit features bright open concept kitchen/dining/living room, modern vinyl flooring. This unit offer incredible, unobstructed view of Downtown Toronto Skyline through its Massive Terrace with close to 1100sqft of enjoyable space. Families, Students, Work-permits. All profiles welcomed (id:60365)
20 Erlesmere Avenue
Brampton, Ontario
Charming 3-Bedroom Bungalow in a Mature Downtown Brampton Neighbourhood! Nestled on a quiet, tree-lined street just steps from parks, schools, hospital, transit, and vibrant downtown Brampton, this solid all-brick bungalow exudes warmth and pride of ownership. Lovingly maintained by the same owner for over four decades, it offers timeless appeal and modern comfort. Sun-filled living room with a large picture window and elegant crown moulding, complemented by gleaming hardwood floors throughout. The bright kitchen features ceramic floors, a newer backsplash and countertop, and a walkout to a two-tier deck overlooking a private, park-like yard with lush perennial gardens and majestic mature trees. Three spacious bedrooms, a 4-piece bath with ceramic finishes and Toto toilet, and a partly finished basement with above-grade windows, panelled rec area, subflooring, and laundry with newer side-by-side washer and dryer. Breakers, new furnace (Nov 2022), roof (approx. 10 yrs), rebuilt exterior chimney (2025). A wonderful opportunity to own a lovingly cared-for home in a welcoming family neighbourhood! (id:60365)
2139 Deerwood Drive
Burlington, Ontario
Welcome to 2139 Deerwood Drive, with over 3,200 Sq Ft of total living space this rare Cape Cod-style, one-owner home on a street where properties rarely come to market. Built with a custom three-foot extension across the entire back, this home offers noticeably larger living areas than the standard floor plan. Featuring a classic centre-hall layout, the main floor includes a spacious foyer, formal living and dining rooms, a warm family room with hardwood floors and wood fireplace, full laundry room, and a large eat-in kitchen with walkout to the backyard. Upstairs offers four oversized bedrooms and an unfinished space above the garage, perfect for future expansion. The finished basement adds a large rec room with gas fireplace, office, multipurpose room, plus ample storage, cantina, and workshop. Set on a beautifully landscaped premium pie-shaped lot with gazebo and hot tub, this property also features a welcoming front porch and double car garage. Located in desirable Headon Forest, close to top schools, parks, trails, shopping, and major highways. A spacious, well-built home offering rare size, comfort, and opportunity in a sought-after Burlington community. (id:60365)
14 Walsh Avenue
Toronto, Ontario
Welcome to 14 Walsh Ave, a modern luxury masterpiece offering over 3,000 sq ft of beautifully designed living space in one of North York's most convenient pockets. Built in 2023, this 5-bedroom, 5-bath executive home blends striking architecture with sophisticated interior design for a truly elevated living experience. From the moment you arrive, the home impresses with its sleek stucco exterior, refined concrete walkways, premium windows, and dramatic exterior lighting that sets a contemporary tone. Inside, the bright, open-concept layout is crafted for both grand entertaining and everyday comfort. Expansive sliding doors, skylights, and oversized windows fill the home with natural light, enhancing the sense of space and luxury. The main floor features a seamless flow between living, dining, and kitchen areas. The living room centers around a stunning modern fireplace and opens directly to a covered deck-perfect for indoor-outdoor living. The designer kitchen is the heart of the home, showcasing custom cabinetry, quartz countertops, a large island with seating, integrated lighting, and a full-height backsplash. Every detail feels intentional, polished, and timeless. Upstairs, the impressive primary suite offers a serene retreat with a custom walk-in closet and a spa-level ensuite featuring a skylit European-style shower, double vanity with makeup station, and a freestanding soaker tub. Each additional bedroom has its own ensuite, creating hotel-like comfort for family and guests. The finished lower level expands the living space with a bright recreation room and full bathroom, ready for your preferred flooring. Thoughtful upgrades enhance the home's comfort and performance, including engineered hardwood, porcelain tile, high-efficiency mechanicals, HRV, EV-ready electrical, enhanced insulation, and an attached 2-car garage. A perfect harmony of luxury, light, and modern design-14 Walsh Ave delivers a lifestyle that is both elegant and effortless. (id:60365)
16 Walsh Avenue
Toronto, Ontario
16 Walsh Ave, North York - Modern Luxury Redefined. Welcome to an architectural masterpiece where stunning contemporary design meets exceptional craftsmanship. This brand-new 5-bed, 5-bath custom home offers over 3,000 sq ft of sophisticated living in one of North York's most convenient and connected neighbourhoods. From the moment you arrive, the modern stucco exterior sets the tone - sleek, elegant, and built with state-of-the-art materials including an R31 insulated wall system, premium 50-year fiberglass shingles, and high-efficiency Low-E windows that maximize comfort and energy performance. Oversized sliding doors, colour-concrete driveway, full privacy fencing, and LED exterior lighting complete the upscale curb appeal. Inside, every detail speaks luxury. The open-concept main floor features engineered hardwood, custom LED strip lighting, and a high-efficiency fireplace wrapped in a modern feature wall. The chef-inspired kitchen boasts custom cabinetry with integrated lighting, full-height quartz backsplash, and high-end Bosch appliances - perfect for everyday living or elevated entertaining. Upstairs, the primary suite is a serene retreat with a custom walk-in closet and a hotel-worthy ensuite featuring a skylit European-style shower, floating double vanity, and deep soaker tub. Each additional bedroom includes its own ensuite or shared luxury bath. With top-tier mechanicals (200-amp service, EV-ready outlet, R60 attic insulation, HRV system, and 90,000 BTU furnace), lower level with bathroom, and a beautifully landscaped yard with an 8x8 deck, this home delivers unmatched comfort and durability. Located minutes from transit, Yorkdale, major highways, parks, schools, and the future Western North York Rec Centre-this is modern living at its finest. Experience the luxury lifestyle you've been waiting for at 16 Walsh Ave. (id:60365)
2074 Seabrook Drive
Oakville, Ontario
Experience the perfect blend of modern sophistication and timeless craftsmanship in this brand-new Keeren Design Modern Farmhouse, situated on an oversized 60' x 141' mature lot fronting onto a quiet park in desirable Southwest Oakville. Built to the highest standards with meticulous attention to detail, this home features a double-height open to above great room and the oversize windows and a central skylight fills the home with natural light, 7" wide select hardwood flooring, 9" baseboards, oversized 5" casings, and solid wood trendy trim work throughout. Expansive windows flood the interior with natural light, complemented by pot lights, built-in speakers, high-end Riobel fixtures, Restoration Hardwares. The stunning Misani Custom Design kitchen showcases full quartz slab countertops and backsplash, Wolf gas range, Sub-Zero refrigerator, Miele dishwasher and microwave, and prep pantry kitchen-ideal for family living and entertaining. A sleek micro-concrete modern fireplace enhances the main floor's contemporary aesthetic. Upstairs, the primary suite features 10ft tray ceilings, artistic ceiling details, a spa-like ensuite with dual steam shower, freestanding tub, and heated smart toilet. Each bedroom offers private access to ensuites with curb-less frameless-glass Italian porcelain showers. The finished lower level includes wide-plank hardwood flooring, a recreation room, bedroom with office nook, and a custom Saunacore cedar sauna with frameless glass. Exterior features include Fraser cedar siding, custom cedar garage doors, covered porch with gas line, and a multi-zone irrigation system. The oversized garage accommodates a 20' vehicle or boat with ultra-quiet jack-lift openers. An architectural masterpiece combining elegance, functionality, and location-just minutes from Appleby College and other top-rated schools, Coronation Park, the lake and Go stations and highways. (id:60365)
34 - 68 First Street
Orangeville, Ontario
Charming Brand New 3-Bedroom Townhome Nestled in the Heart of Orangeville! Featuring 9ft Ceilings,Open-Concept Layout, Wood Flooring, Stainless Steel Appliances, Two Balconies, Large Windows and Stylish Finishes No Carpet Wood Flooring Throughout Balcony Off The Master Bedroom Ensuite Bath & Balcony On Main Floor With Deck. Conveniently Located Near Essential Amenities. Shops, Schools, Parks, and Groceries. This Townhouse is the Ideal Blend of Luxury and Convenience! Excellent Location & Opportunity (id:60365)
32 Cedarholme Avenue
Caledon, Ontario
one of Caledon's Best communities, this stunning residence sits proudly Approx. 3500 sq ft of luxurious living space. With Five generously sized bedrooms, each with its own ensuite or direct access to a bathroom, an impressive loft that can serve as an in-law suite, guest quarters, or additional family living space, and a dedicated home office on main floor , this home is designed to adapt to your lifestyle. The five-and-a-half bathrooms ensure convenience for family and guests alike. The open-concept main floor showcases bright, airy living space and a chef-inspired kitchen, perfect for entertaining or relaxed family evenings. Located just steps from Bus stop, parks, and a wealth of amenities, and only minutes to shopping, dining, and major highways , this remarkable home combines elegance, functionality, and an unbeatable location. Legal Basement Apartment With 2 Bedroom, Kitchen And Full Bathroom (id:60365)
1131 - 1100 Sheppard Avenue W
Toronto, Ontario
Welcome to West Line Condo , this brand-new, with panoramic views located in the heart of Downs view. Close to York University, Yorkdale Mall, Costco, Home Depot, TTC, GO Transit, and Highways and much more. Open-concept living room with walkout to a large balcony overlook the city. Don't miss this opportunity to make this luxury suite your new home (id:60365)
512 - 3 Lisa Street
Brampton, Ontario
Stunning, fully updated 2-bed, 2-bath condo in the heart of Brampton's Queen Street Corridor - steps from Bramalea City Centre and unbeatable for commuters. Brand new kitchen with new appliances, fresh paint, new flooring, and a bright open layout with walk-out to a spacious balcony. This quiet, well-managed building offers a saltwater pool, tennis courts, 2 gyms, sauna, and party rooms. Ideal for first-time buyers wanting a move-in-ready home, down sizers looking for convenience, highway travellers needing quick 410/ 401/ 407 access, public transit at door steps, one train ride to downtown Toronto, and investors seeking strong rental demand. Turnkey, modern, and perfectly located - just move in and enjoy. (id:60365)

