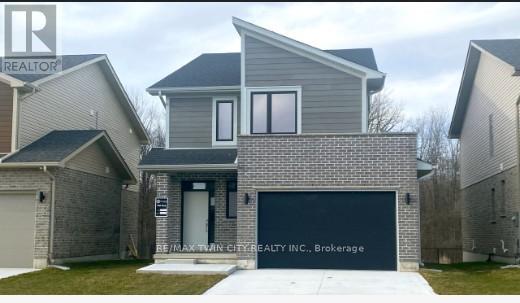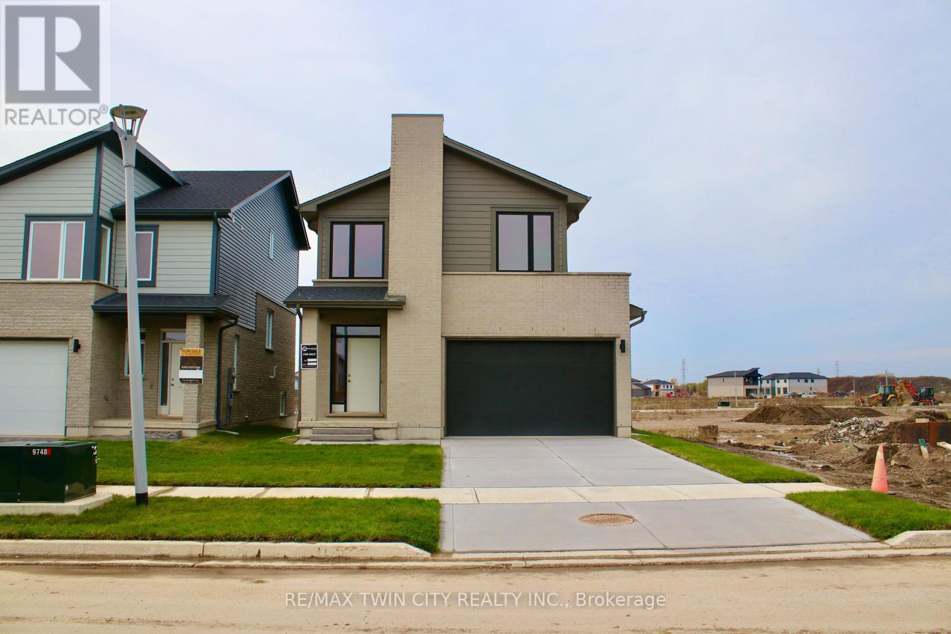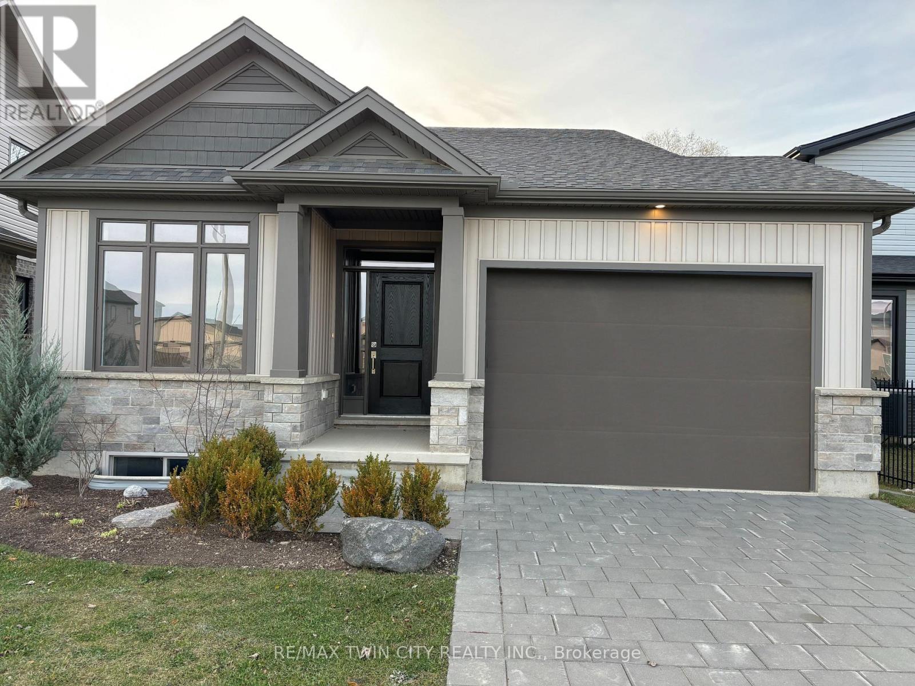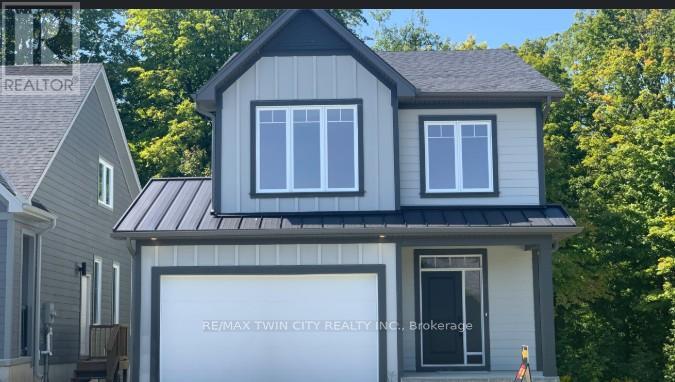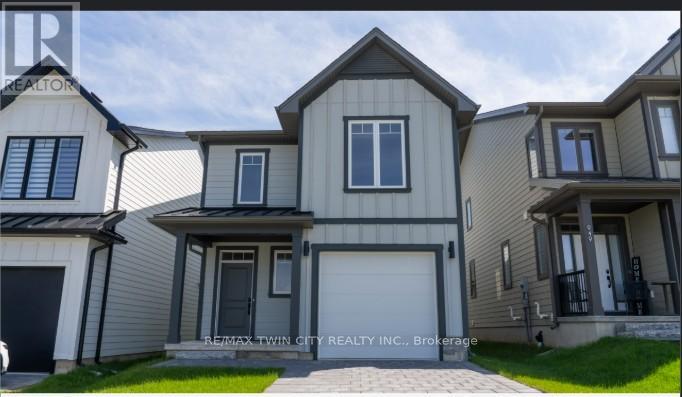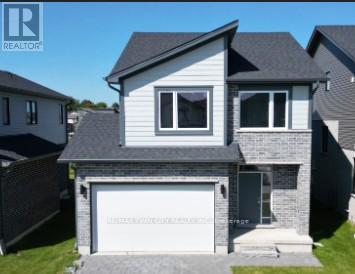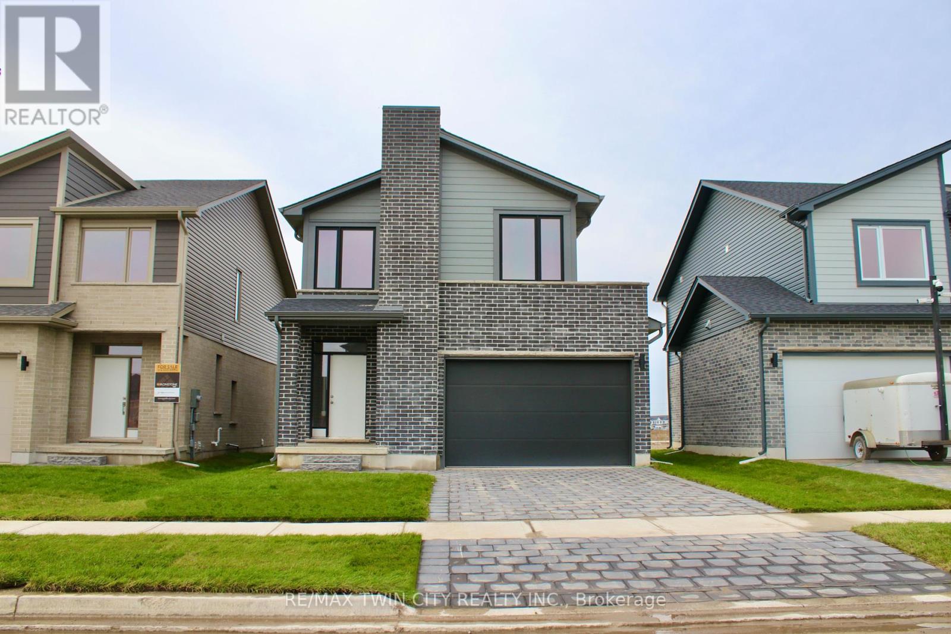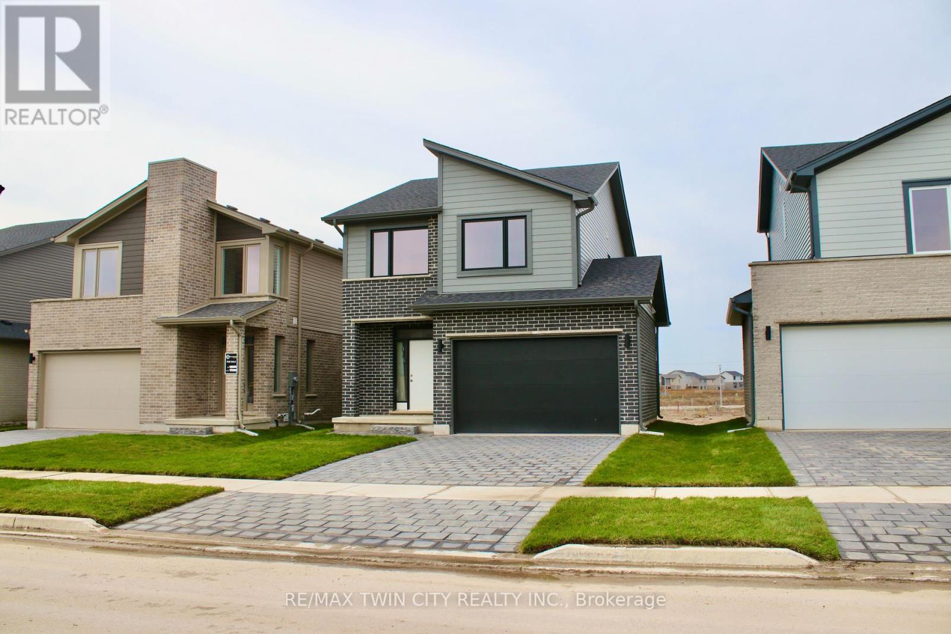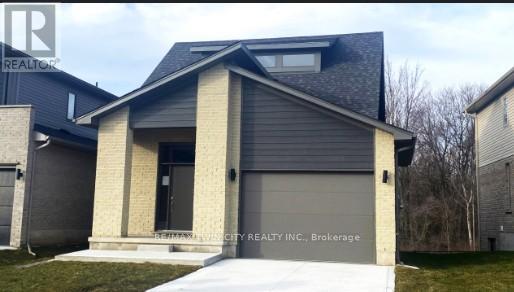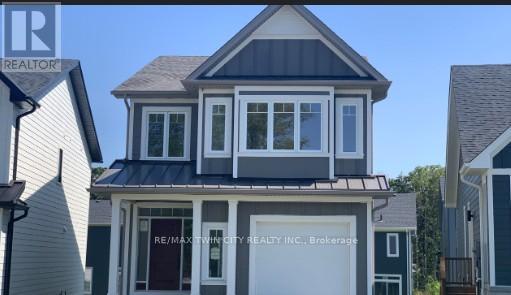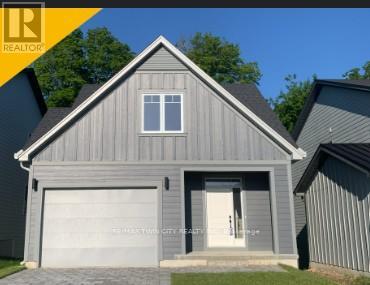12 Maple Avenue
Hamilton, Ontario
An amazing 1 1/2 Storey home in a quiet Stoney Creek village neighbourhood that allows the convenience of City living while providing an escape to tranquility and relaxation. Nestled against a ravine, cottage like setting with Muskoka like feel. 1403 Sq. Ft. of living space. Lot: 62ft x 132ft. Completely remodelled home from top to bottom. Newer Laminate Floors throughout, newer windows, newer kitchen with newer included appliances. Steel roof and 4 vehicles parking. Minutes to shops, public transportation, schools, Stoney Creek Recreation Centre and Battlefield House/Museum. Easy access to major highways. (id:60365)
2024 Evans Boulevard
London South, Ontario
READY TO MOVE IN -NEW CONSTRUCTION! THE BERKELEY - sought-after multi-split design offering 1618 sq ft of living space. This impressive home features 3 bedrooms, 2.5 baths, and the potential for a future basement development , all for under 800k! Ironclad Pricing Guarantee ensures you get ( at NO additional cost ) : 9 main floor ceilings / Ceramic tile in foyer, kitchen, finished laundry & baths/ Engineered hardwood floors throughout the great room / Carpet in main floor bedroom, stairs to upper floors, upper areas, upper hallway(s), & bedrooms /Hard surface kitchen countertops / Laminate countertops in powder & bathrooms with tiled shower or 3/4 acrylic shower in each ensuite Stone paved driveway . Pictures shown are of the model home. This house is ready to move in! Deposit required is 60k.Visit our Sales Office/Model Homes at 674 CHELTON ROAD for viewings Saturdays and Sundays from 12 PM to 4 PM . (id:60365)
2250 Southport Crescent
London South, Ontario
READY TO MOVE IN -NEW CONSTRUCTION! This impressive home features 3 bedrooms, 2.5 baths, 1.5 car garage. Ironstone's Ironclad Pricing Guarantee ensures you get: 9 main floor ceilings Ceramic tile in foyer, kitchen, finished laundry & baths Engineered hardwood floors throughout the great room Carpet in main floor bedroom, stairs to upper floors, upper areas, upper hallway(s), & bedrooms Hard surface kitchen countertops Laminate countertops in powder & bathrooms with tiled shower or 3/4 acrylic shower in each ensuite Paved driveway, Visit our Sales Office/Model Homes at 674 Chelton Rd for viewings Saturdays and Sundays from 12 PM to 4 PM Pictures shown are of the model home. This house is ready to move in. (id:60365)
668 Chelton Road S
London South, Ontario
READY TO MOVE IN -NEW CONSTRUCTION! introducing the Macallan design ! Ready to move bungalow with finished basement, With over 2400 sq ft of finished living space , this home offers 2+1 bedrooms and 3 baths backing onto green space. Ironclad Pricing Guarantee ensures you get: 9 main floor ceilings Ceramic tile in foyer, kitchen, finished laundry & baths Engineered hardwood floors throughout the great room Carpet in main floor bedroom, stairs to upper floors, upper areas, upper hallway(s), & bedrooms Hard surface kitchen countertops Laminate countertops in powder & bathrooms with tiled shower or 3/4 acrylic shower in each ensuite Paved driveway, Visit our Sales Office/Model Homes at 674 Chelton Rd for viewings Saturdays and Sundays from 12 PM to 4 PM This house is ready to move in. Pictures are of the model home. (id:60365)
73 Julie Crescent
London South, Ontario
READY TO MOVE IN - NEW CONSTRUCTION ! The Chatsworth functional design offering 1641 sq ft of living space. This impressive home features 3 bedrooms, 2.5 baths, and the potential for a future basement development (WALK OUT) backing onto green space with a 1.5 car garage. Ironstone's Ironclad Pricing Guarantee ensures you get: 9 main floor ceilings Ceramic tile in foyer, kitchen, finished laundry & baths Engineered hardwood floors throughout the great room Carpet in main floor bedroom, stairs to upper floors, upper areas, upper hallway(s), & bedrooms Hard surface kitchen countertops Laminate countertops in powder & bathrooms with tiled shower or 3/4 acrylic shower in each ensuite Stone paved driveway Visit our Sales Office/Model Homes at 999 Deveron Crescent for viewings Saturdays and Sundays from 12 PM to 4 PM. Pictures shown are of the model home. This house is ready to move in! (id:60365)
947 Deveron Crescent
London South, Ontario
READY TO MOVE IN -NEW CONSTRUCTION! The Blackrock - sought-after multi-split design offering 1618 sq ft of living space. This impressive home features 3 bedrooms, 2.5 baths, and the potential for a future basement development- walk out basement ! Ironclad Pricing Guarantee ensures you get ( at NO additional cost ) : 9 main floor ceilings Ceramic tile in foyer, kitchen, finished laundry & baths Engineered hardwood floors throughout the great room Carpet in main floor bedroom, stairs to upper floors, upper areas, upper hallway(s), & bedrooms Hard surface kitchen countertops Laminate countertops in powder & bathrooms with tiled shower or 3/4 acrylic shower in each ensuite Stone paved driveway Visit our Sales Office/Model Homes at 999 Deveron Crescent for viewings Saturdays and Sundays from 12 PM to 4 PM. Pictures shown are of the model home. This house is ready to move in! (id:60365)
2274 Southport Crescent N
London South, Ontario
NEW CONSTRUCTION ! CATALINA functional design offering 2046 sq ft of finished living space. This impressive home features 3 bedrooms, 2.5 baths, ,1.5 car garage and a finished rec room . Ironstone's Ironclad Pricing Guarantee ensures you get: 9 main floor ceilings Ceramic tile in foyer, kitchen, finished laundry & baths Engineered hardwood floors throughout the great room Carpet in main floor bedroom, stairs to upper floors, upper areas, upper hallway(s), & bedrooms Hard surface kitchen countertops Laminate countertops in powder & bathrooms with tiled shower or 3/4 acrylic shower in each ensuite Paved driveway Visit our Sales Office/Model Homes at 674 Chelton Rd for viewings Saturdays and Sundays from 12 PM to 4 PM. Pictures shown are of the model home. This house is ready to move in. (id:60365)
2278 Southport Crescent
London South, Ontario
2 homes in one !! The bright main level features a large living/dining room with natural light and a chefs kitchen with ample counter space. Upstairs, the primary suite offers a private bathroom and walk-in closet, two additional bedrooms and a full bathroom. The finished basement includes an extra bedroom, bathroom, and kitchen, perfect for a rental unit or in-law suite. Its private entrance located at the side of the house ensures privacy and convenience for tenants. Ironstone's Ironclad Pricing Guarantee ensures you get: 9 main floor ceilings Ceramic tile in foyer, kitchen, finished laundry & baths Engineered hardwood floors throughout the great room Carpet in main floor bedroom, stairs to upper floors, upper areas, upper hallway(s), & bedrooms Laminate countertops in powder & bathrooms with tiled shower or 3/4 acrylic shower in each ensuite Concrete driveway . Don't miss this opportunity to own a property that offers flexibility, functionality, and the potential for additional income. Pictures shown are of the model home. Don't miss out on this exceptional opportunity make this house your forever home! .Visit our Sales Office/Model Homes at 674 Chelton Road for viewings Saturdays and Sundays from 12 PM to 4 PM . (id:60365)
2258 Southport Crescent N
London South, Ontario
NEW CONSTRUCTION HOME WITH RENTAL ONE BEDROOM APARTMENT ! Discover your path to ownership with the CATALINA Flex Haus! The spacious 2233 (total sq ft of finished space) , 4-bedroom, 3.5-bathroom and 2 kitchens home is located in the sough after Summerside . The bright main level features a large living/dining room with natural light and a chefs kitchen with ample counter space. Upstairs, the primary suite offers a private bathroom and walk-in closet, two additional bedrooms and a full bathroom. The finished basement includes one bedroom, bathroom, and kitchen, perfect for a rental unit or in-law suite. The basement private entrance located at the side of the house ensures privacy and convenience for tenants. Ironstone's Ironclad Pricing Guarantee ensures you get: 9 main floor ceilings Ceramic tile in foyer, kitchen, finished laundry & baths Engineered hardwood floors throughout the great room Carpet in the bedrooms, stairs to upper floors, upper areas, upper hallway(s). Don't miss this opportunity to own a property that offers flexibility, functionality, and the potential for additional income. Pictures shown are of the model home. This house is ready to move in. Visit our Sales Office/Model Homes at 674 CHELTON RD for viewings Saturdays and Sundays from 12 PM to 4 PM. Down payment is 60k. (id:60365)
2100 Evans Boulevard
London South, Ontario
READY TO MOVE IN -NEW CONSTRUCTION! Are you searching for a spacious bungaloft with a walk out basement backing onto green space ? Look no further! The Carmel design offers 1789sq ft of meticulously finished living space. Key features include :1st Floor Primary Bedroom/ 2nd Floor- additional bedroom plus a versatile loft area, perfect for family or guests. Experience the perfect blend of elegance and functionality in your new dream home with the Carmel design. Pictures shown are of the model home. This house is ready to move in! Deposit required is 60k .Visit our Sales Office/Model Homes at 674 CHELTON ROAD for viewings Sat/Sund 12-4.Ready to move in . (id:60365)
14 Julie Court
London South, Ontario
READY TO MOVE IN - NEW CONSTRUCTION ! The Montana functional design offering 2154 sq ft of finished living space. This impressive home features 3 bedrooms, 2.5 baths, finished rec room (WALK OUT basement ) . Ironstone's Ironclad Pricing Guarantee ensures you get: 9 main floor ceilings Ceramic tile in foyer, kitchen, finished laundry & baths Engineered hardwood floors throughout the great room Carpet in main floor bedroom, stairs to upper floors, upper areas, upper hallway(s), & bedrooms Hard surface kitchen countertops Laminate countertops in powder & bathrooms with tiled shower or 3/4 acrylic shower in each ensuite Stone paved driveway Visit our Sales Office/Model Homes at 999 Deveron Cr for viewings Saturdays and Sundays from 12 PM to 4 PM. Pictures shown are of the model home. (id:60365)
67 Julie Court
London South, Ontario
READY TO MOVE IN - NEW CONSTRUCTION ! Discover your path to ownership ! Introducing the Coach House Flex Design! This innovative property offers the versatility of two homes in one, making it perfect for a variety of living arrangements including large families, multigenerational households, or as a smart mortgage helper with the option to rent both units separately. Featuring a generous 2764 sq ft of finished living space, this home truly has it all. The main house boasts a convenient layout with the primary bedroom on the main floor, alongside 2 additional bedrooms, a well-appointed kitchen, spacious living/dining/loft areas, and a dedicated laundry room. The lower portion of the house is fully finished and operates as a self-contained rental unit. It features carpet-free flooring throughout, 2 bedrooms, a second kitchen, a modern bathroom, separate laundry facilities, and a comfortable living room. Its private entrance located at the side of the house ensures privacy and convenience for tenants. Ironstone's Ironclad Pricing Guarantee ensures you get: 9 main floor ceilings Ceramic tile in foyer, kitchen, finished laundry & baths Engineered hardwood floors throughout the great room Carpet in main floor bedroom, stairs to upper floors, upper areas, upper hallway(s), & bedrooms Hard surface kitchen countertops Laminate countertops in powder & bathrooms with tiled shower or 3/4 acrylic shower in each ensuite Stone paved driveway Don't miss this opportunity to own a property that offers flexibility, functionality, and the potential for additional income. Pictures shown are of the model home. This house is ready to move in ! Garage is 1.5 , walk out lot , backs onto green space . Visit our Sales Office/Model Homes at 999 Deveron Crescent for viewings Saturdays and Sundays from 12 PM to 4 PM. (id:60365)


