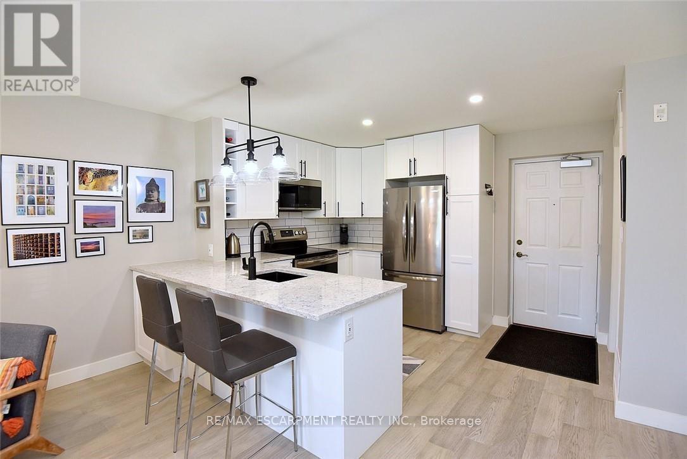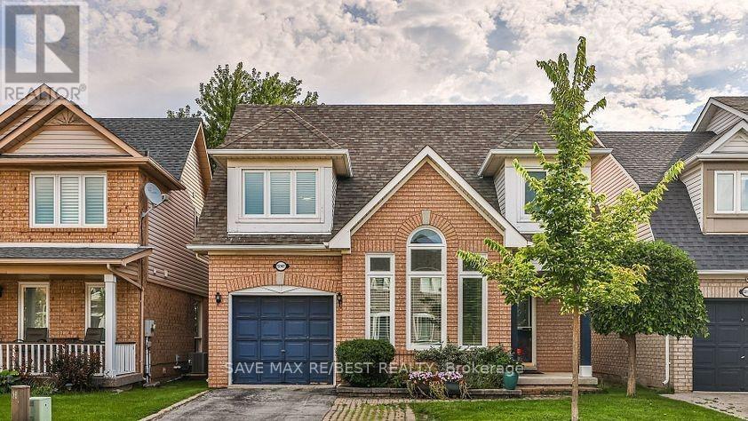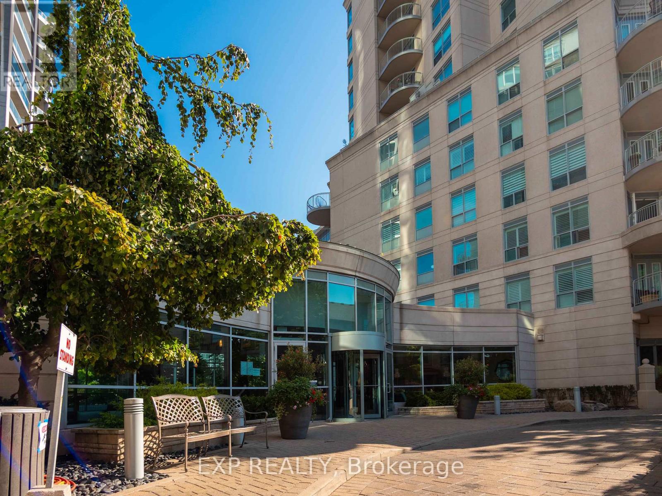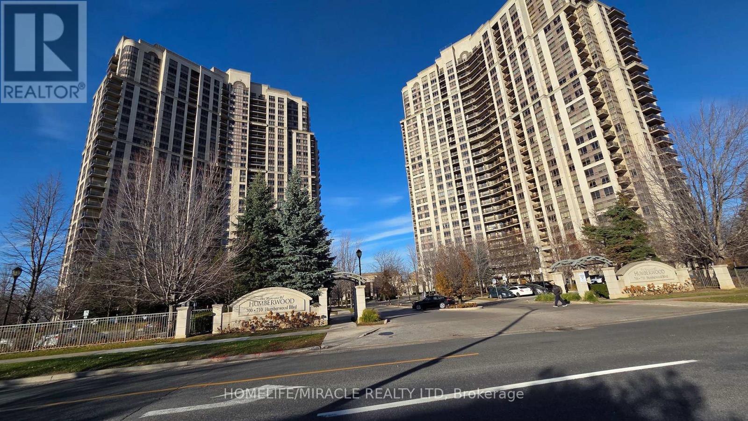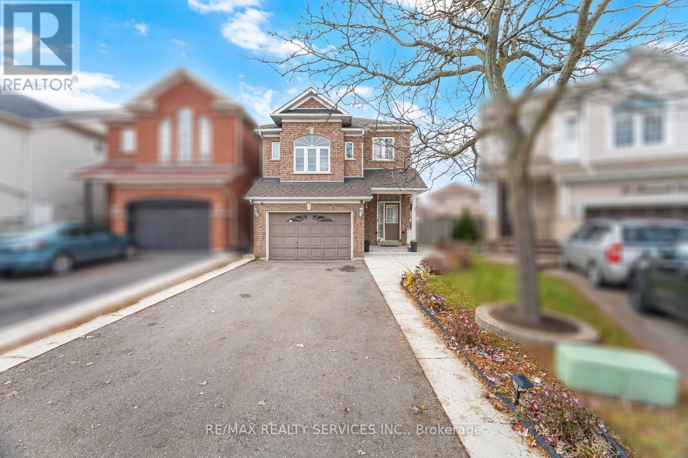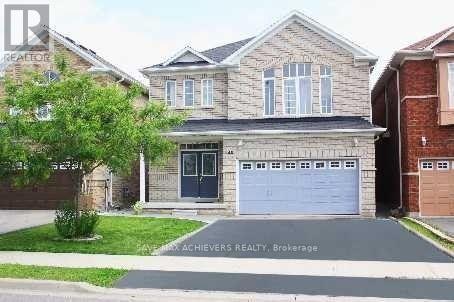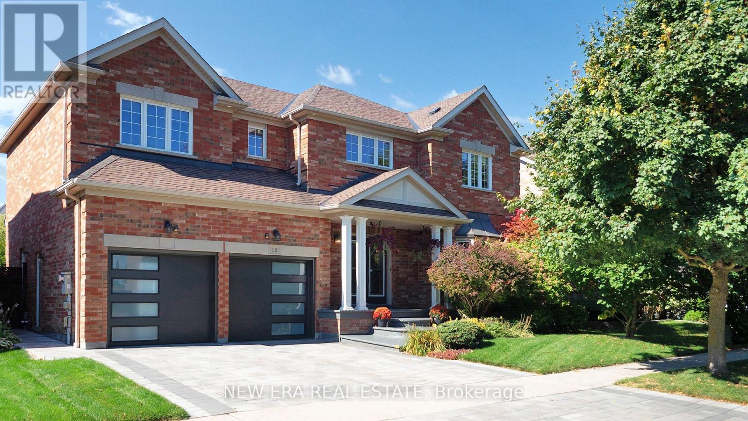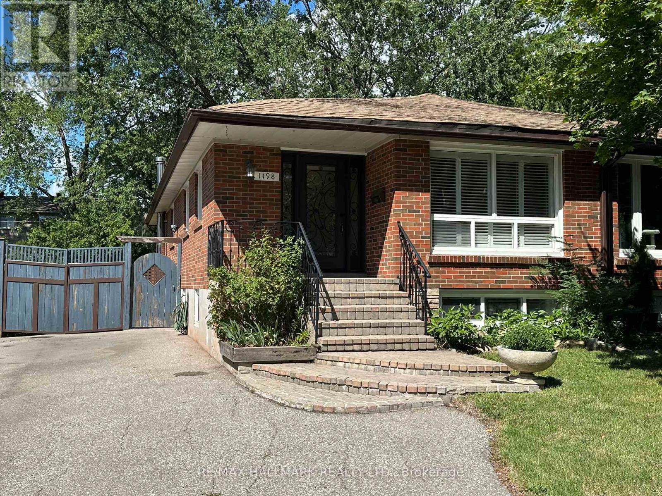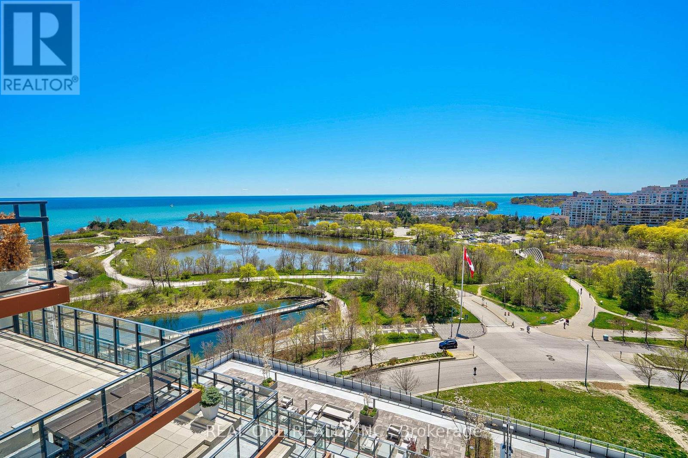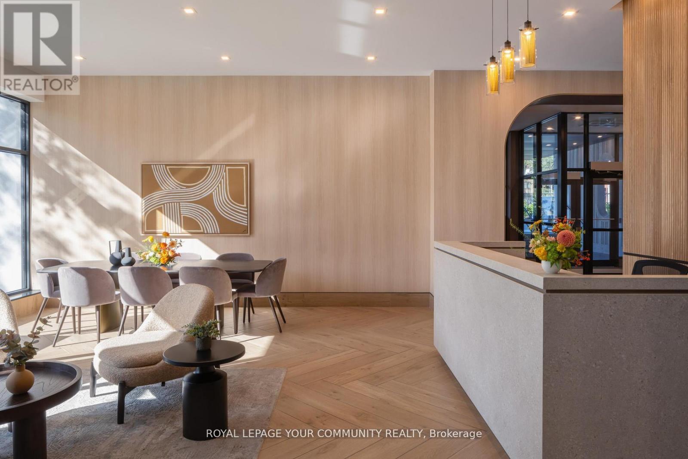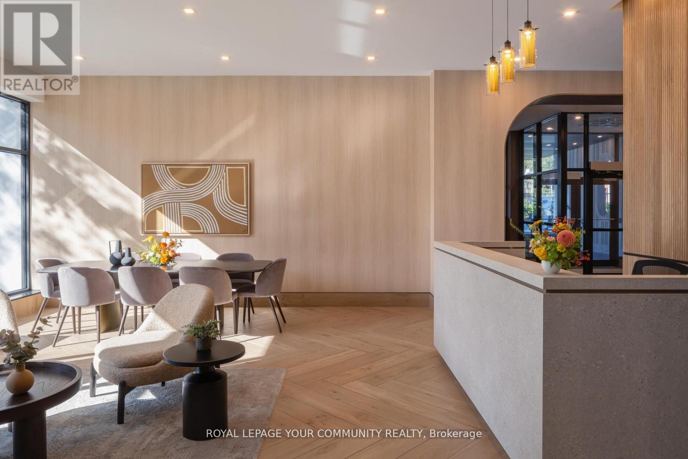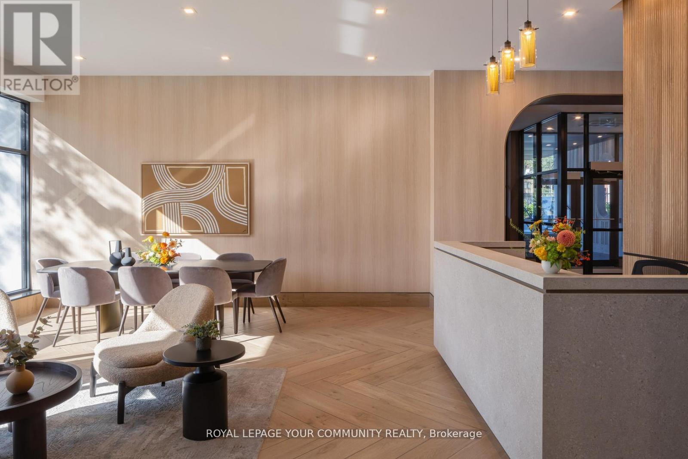103 - 2035 Appleby Line
Burlington, Ontario
Welcome to Uptown Orchard, an established condo development in the desirable Orchard Community. This lovely, thoughtfully designed & renovated open-concept layout is sure to impress the most discriminating Buyer. Whether you are a first time Buyer, downsizer, right sizer or savvy investor, you will be impressed with the quality upgrades this condo has to Offer. Recently renovated from top to bottom with brand new classic, white kitchen cabinetry, stainless steel fridge, stove, dishwasher, Silestone solid surface counters, engineered hardwood floors, fresh paint, pot lights. The bedroom is spacious enough to hold a king sized bed (rare in this size of condo). You will enjoy the spa inspired bathroom with a tub/shower combo, white vanity, ceramic floors and in-suite laundry. This turnkey property offers a rare opportunity to own a piece of upscale urban living. With close proximity to transportation, schools, shopping and worship, there is nothing to do but move in and enjoy. (id:60365)
5141 Oakley Drive
Burlington, Ontario
Bright, spacious home in a prime Appleby Line location is available for lease, just steps from Orchard Park Public School. This updated property features an open-concept main floor with a large family room and a modern kitchen with upgraded finishes. The upper level offers 3 spacious bedrooms, including a primary with ensuite and large closet. Ideal family rental close to schools, parks, transit, and all major amenities. Basement Not Included. (id:60365)
501 - 2111 Lakeshore Boulevard W
Toronto, Ontario
Love at First Showing! Welcome to Suite 501 at 2111 Lake Shore Blvd W - a beautifully renovated, nearly 700 sq. ft. one-bedroom residence offering the perfect blend of style, comfort, and lakeside living. From the moment you step inside, you'll be impressed by the bright, open-concept layout enhanced by brand-new flooring, a modern chef-inspired kitchen with sleek cabinetry and upgraded finishes, and a spa-like bathroom designed for total relaxation.The generous living and dining area flows seamlessly to a spacious private balcony, where you can enjoy partial lake views and fresh breezes - the perfect spot for your morning coffee or evening unwind. The large bedroom provides ample closet space and a quiet retreat at the end of the day.Added convenience includes one parking space and a locker located close to the elevator, making daily life effortless. This stylish, move-in-ready suite is ideal for first-time buyers, professionals, downsizers, or savvy investors.Located steps from the waterfront, trails, transit, shops, restaurants, and with easy access to downtown Toronto, this is urban lakeside living at its best. Turnkey, polished, and ready to impress - a rare opportunity you don't want to miss. (id:60365)
719a - 700 Humberwood Boulevard
Toronto, Ontario
Wow! Bright, Spacious & Sun-Filled 2 Bedroom Unit Featuring a sunlit open-concept living and dining area with walk-out to a large balcony offering Panoramic City View And Of The Winding Humber River!. Modern kitchen with dishwasher, spacious bedrooms, and a primary suite with walk-in closet. Convenient split washroom design, ensuite laundry, and no carpet throughout. Additional Features: Large balcony, One underground parking space24-hour concierge & security. TTC at doorstep, easy access to highways & Toronto Pearson Airport. Close to Humber College, schools, parks, shopping malls, race track & more. Furnished option available at additional cost. Safe, secure, and move-in ready don't miss this amazing rental opportunity! (id:60365)
34 Bramoak Crescent
Brampton, Ontario
LEGAL 2 BEDROOM BASEMENT!! Beautiful detached home in a very desirable neighbourhood featuring a spacious layout with separate family, living, and dining rooms, plus an eat-in kitchen. The second floor offers a family room and 3 spacious bedrooms with lots of natural light throughout. The finished 2-bedroom legal basement is perfect for extra income or extended family. With parking for up to 6 cars, this home is a must see!! Furnace and AC and hot water tank (2023), Freshly painted. (id:60365)
40 Gore Valley Trail
Brampton, Ontario
This beautiful detached home is recently renovated with upper-level unit featuring 4 Bedrooms ( 3 Bedrooms Plus 1 Family room is second floor consider as a Bedroom ) Upper level unit available Immediately for lease in a quiet family friendly neighbourhood, This well maintained home features a large living and dining area, washrooms , pot lights , generously sized bedrooms over $$$ in high qualities upgrades, features gorgeous Laminate floors that run seamlessly throughout, Just Minutes Away From Schools, Parks, Restaurants, Public Transit, Shopping & Gurudwara & Hindu Sabha Temple. ** This is a linked property.** (id:60365)
18 Grist Mill Drive
Halton Hills, Ontario
Welcome to this stunning home, lovingly maintained by its original owners, with thoughtful upgrades and meticulous care. Every corner reflect pride of ownership, from the well kept interior to the landscaped yard. This fabulous two storey home blends classic charm with practical updates, ensuring both comfort and functionality, This hone has a large kitchen that is a chefs delight. A door from the breakfast area to an amazing, private yard provides a beautiful outdoor space for entertaining. A rare, main floor sun room offers the flexibility of multi-room possibilities Upgraded windows, main floor 9 ft ceilings, four plus one bedrooms, four bathrooms, loft area for home office or play room. space and a finished basement with the ability for an in0law suite, are only a handful of the extraordinary features found throughout. This is not just a house, but a warm welcoming home that has been cherished like family. This property is in a well established, quiet neighbourhood in the Stewarts Mill subdivision. It is conveniently located bear Main St shopping, Georgetown Market Place, large parks, pod, playground, trails, QEW and GO transit. This is one of the most desirable places you could fine to call HOME. (id:60365)
1198 Ingledene Drive
Oakville, Ontario
Welcome to 1198 Ingledene, a lovely family home with room to spare! Open concept with excellent natural light in the spacious Living, Dining and Kitchen and 3 bedrooms on the main level with walk outs to deck in two of the bedrooms. Kitchen features newer soft close cabinetry, built in washer and dryer for ease of use (separate washer and dryer in lower level). There are 2 washrooms on the main floor. The lower level/basement features higher than average ceiling height, a 3 piece washroom, 2 bedrooms although one is so huge you might prefer it as a family room. Upwards of 2000 sq.ft with Approx 1000 sq.ft of living and storage space in the basement alone. Some finishing touches needed such as shower enclosure in newer bathroom, carpet on stairs in basement and flooring in common space in basement. The painting has been done and the entire house has been cleaned. Lots of excellent improvements already completed. Excellent layout, lighting and space! (id:60365)
1102 - 20 Shore Breeze Drive
Toronto, Ontario
Lake view! Bright and Sunny 2 Bedroom 1 Bath Unit with 1 Parking & 1 Locker Included.At Eau Du Soleil By Empire Communities With Large Full-Length Balcony Facing southwest With Gorgeous Lake View. 10 Ft Smooth Ceilings. Quartz countertop in Kitchen and bathroom. Upgraded 12X24" tiles and frameless glass shower in bathroom. Wood flooring Thru out. Resort style Luxury Amenities : Games Room, Saltwater Pool, Lounge, Gym, Yoga & Pilates Studio, Dining Room, Party Room, Rooftop Patio With Cabanas And Bbqs.Tenant To Pay Hydro (With Toronto Hydro) And Water (With Provident). ***Partially furnished with sofa and tv stand. *** Available Jan 1st,2026 (id:60365)
0505 - 135 Tyndall Avenue
Toronto, Ontario
Welcome to Maddox Tyndall, a rental community at King and Dufferin, reappointed to offer a refined lifestyle in the heart of Liberty Village. Our renovated suites combine contemporary design with everyday comfort, while our dedicated on-site property management and regular resident events, ensure a seamless, well-rounded living experience in one of Toronto's most vibrant neighbourhoods. Sign a lease on a furnished or unfurnished suite to receive up to two months free rent & complimentary in-suite wi-fi. (id:60365)
0521 - 135 Tyndall Avenue
Toronto, Ontario
Welcome to Maddox Tyndall, a rental community at King and Dufferin, reappointed to offer a refined lifestyle in the heart of Liberty Village. Our renovated suites combine contemporary design with everyday comfort, while our dedicated on-site property management and regular resident events, ensure a seamless, well-rounded living experience in one of Toronto's most vibrant neighborhoods. Sign a lease on a furnished or unfurnished suite to receive up to two months free rent & complimentary in-suite wi-fi. (id:60365)
0815 - 135 Tyndall Avenue
Toronto, Ontario
Welcome to Maddox Tyndall, a rental community at King and Dufferin, reappointed to offer a refined lifestyle in the heart of Liberty Village. Our renovated suites combine contemporary design with everyday comfort, while our dedicated on-site property management and regular resident events, ensure a seamless, well-rounded living experience in one of Toronto's most vibrant neighbourhoods. Sign a lease on a furnished or unfurnished suite to receive up to two months free rent & complimentary in-suite wi-fi. (id:60365)

