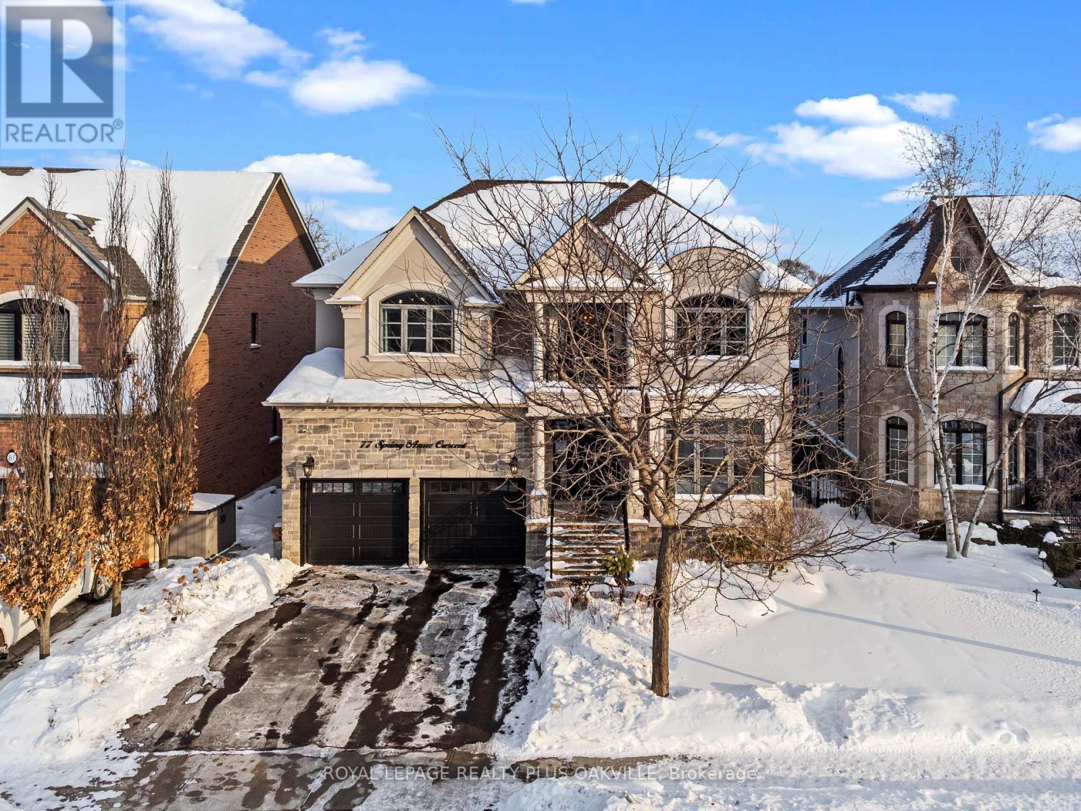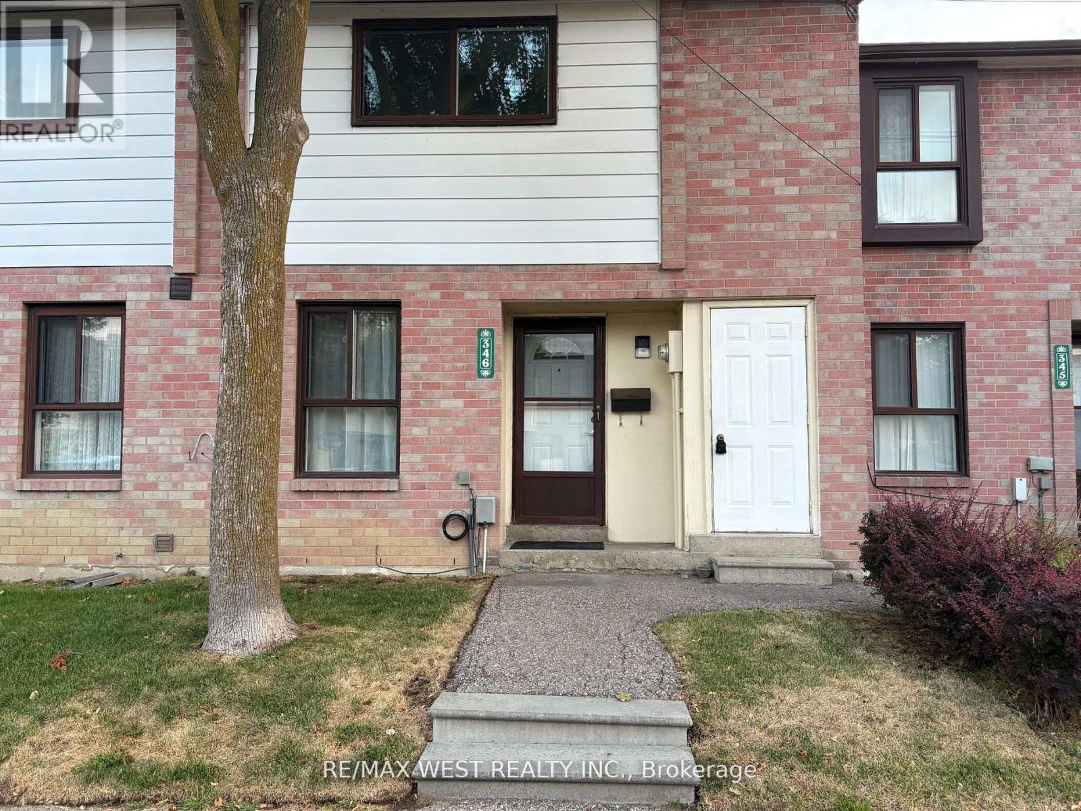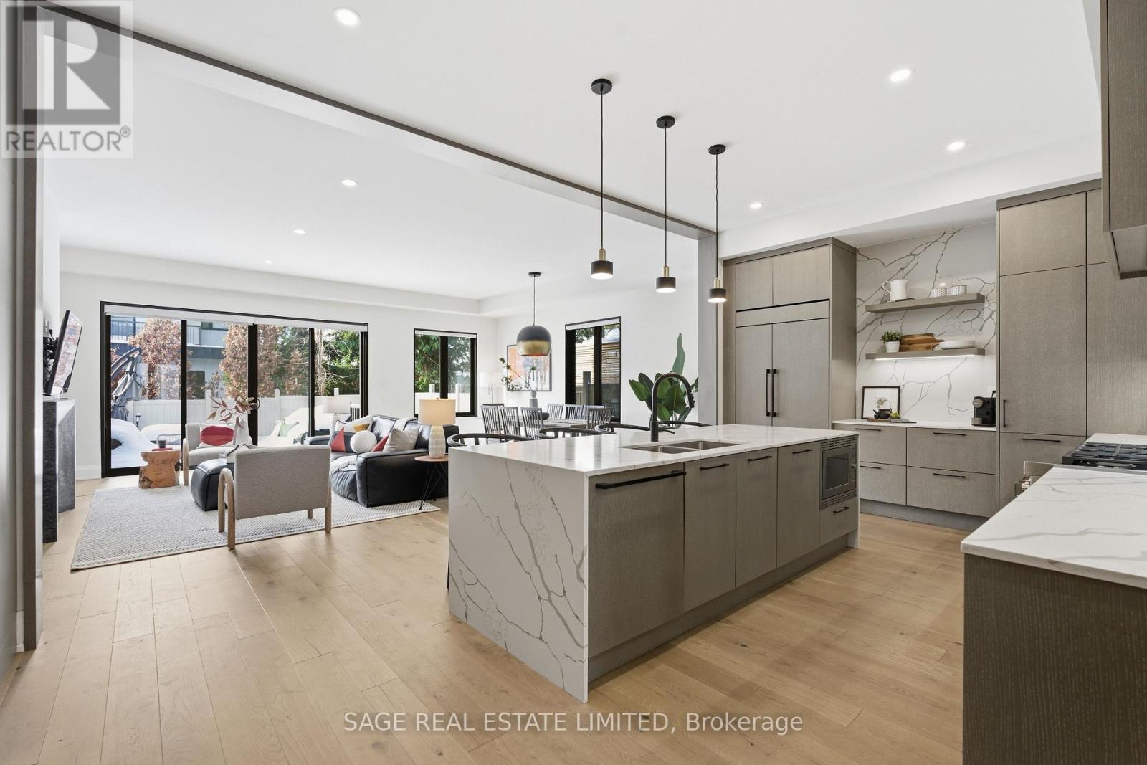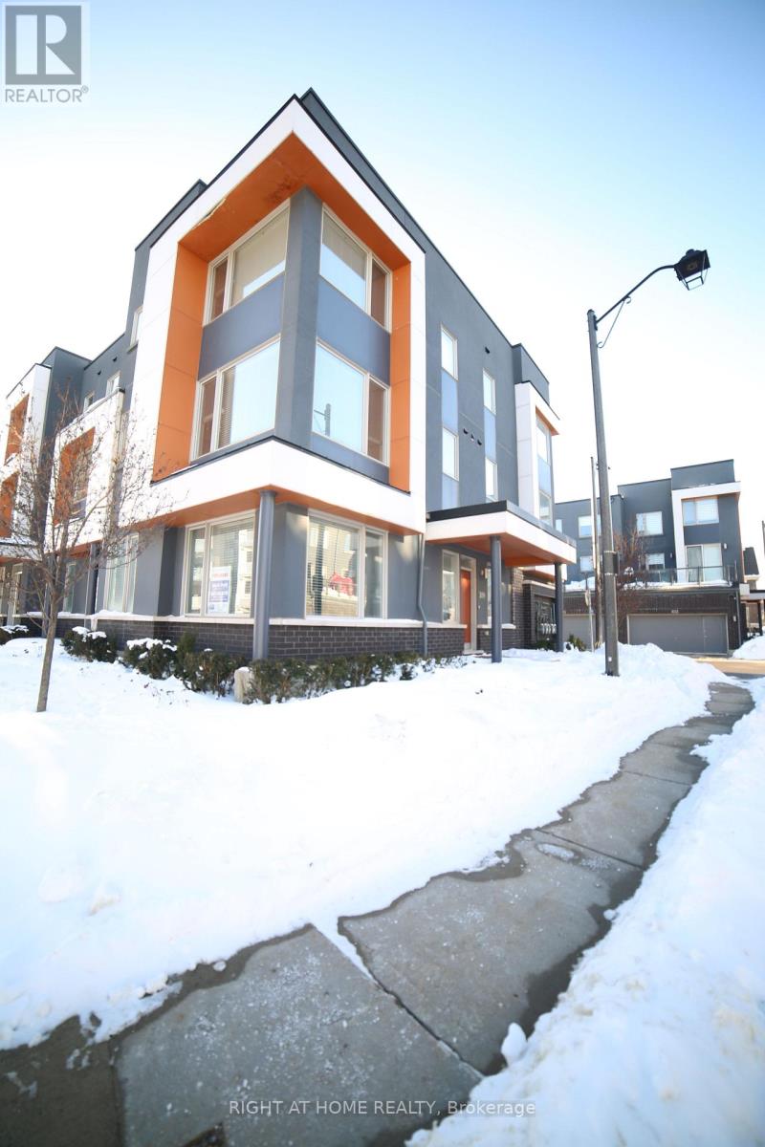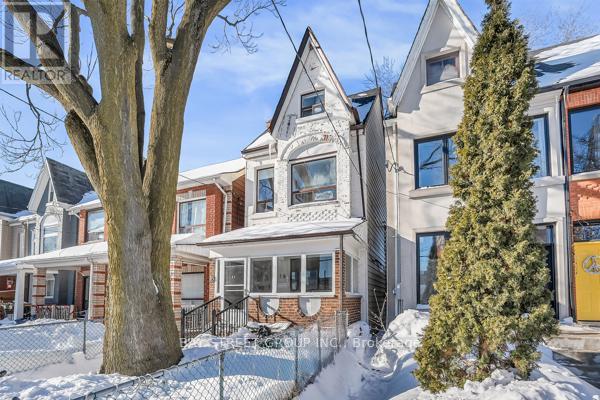77 Spring Azure Crescent
Oakville, Ontario
Professionally renovated top to bottom, this exceptional residence showcases refined craftsmanship, thoughtful design & timeless appeal. A dramatic foyer features a floating white oak staircase with glass surround, 9' ceilings, Bellevue brushed white hardwood flooring throughout main floor. Custom kitchen is a true showpiece with Cambria counters, ceramic backsplash, large island with seating, & a premium appliance package including Sub-Zero built-in fridge with freezer drawers, Wolf induction cooktop, built-in microwave & Asko dishwasher. An eat-in area and walkout to the backyard overlooking the pool, ideal for everyday living. Main floor offers a family room with coffered ceilings, shiplap accent walls & custom built-ins. A bright den with built-in desk and shelving & a functional mudroom with inside access to the double garage complete this level. Upstairs the spacious primary suite features a walk-in closet, spa-inspired 5-piece ensuite with double vanity, soaker tub & separate shower. Separate dressing room with center island & built-in organizers (formerly 4th bedroom) adds a boutique-style touch. Additional bedrooms include one with private ensuite, balcony & walk-in closet, plus another with walk-in closet & semi-ensuite. The finished basement includes high ceilings, new carpet, large recreation room with bar, games area, separate exercise room, lower-level laundry, & 2-piece powder room. Originally part of the Waterview Collection, this property backs onto greenspace with winter lake views. The exterior impresses with stone & stucco detailing, extensive hardscaping & outstanding curb appeal. The private, multi-level backyard features a stone patio, composite deck with gas BBQ line, irrigation system, professionally maintained inground saltwater pool with three wall fountains, newer liner, updated heater & salt cell, plus hot tub. Double garage doors replaced with parking for up to four cars. Walk to the lake, waterfront trail, beach & parks. (id:60365)
346 Fleetwood Crescent
Brampton, Ontario
Attention all investors and handymen! Welcome to 346 Fleetwood, centrally located close to schools, shopping and public transportation. Wow, what a great deal!! 3 spacious bedrooms, all with ample closet space, 1.5 bathrooms, eat in kitchen, walk out from living room to yard, freshly painted throughout, just waiting for your finishing touches! (id:60365)
10 Brant Avenue
Mississauga, Ontario
Just steps from the lake in the heart of vibrant Port Credit, this 4-yr-new custom white stone semi offers a rare blend of luxury, warmth & thoughtful design. From the moment you enter the grand foyer the home feels welcoming & intuitive with a custom bench & wall of built-ins that set the tone for the craftsmanship found throughout. The super-wide open concept main flr is both elegant & inviting, where the living, dining, & kitchen spaces flow effortlessly together around a beautifully framed fireplace & a wall of glass that walks out to the stone patio & sun-filled yard.The kitchen is a true showpiece, designed for both everyday living & entertaining, with quartz counters & backsplash, integrated appl., a 6-burner gas stove w/ built-in hood fan, & an impressive waterfall island at the centre. 10 ft ceilings, warm eng. hardwood floors, refined finishes & abundant natural light create an airy, upscale feel throughout. Every detail has been carefully considered, with custom built-ins & Hunter Douglas blinds that keep the space clean, organized & serene.Upstairs, 9 ft ceilings & three skylights brighten the space. The primary retreat features oversized windows, a custom WIC, & a spa-inspired 5-pc ensuite w/ floating vanity, quartz counters, deep soaker tub & glass shower. All 4 bdrms are generously sized w/ large windows, all have WIC & access to full baths, incl. a convenient Jack & Jill, making this an ideal layout for families.The finished basement offers a bright, open canvas, 9 ft ceilings w/ large windows, pot lights, vinyl flr, a full bath & an extra-wide walk-out to the backyard - perfect for rec. guests, or addt'l living space. Outside, the hardscape backyard w/ large awning is designed for entertaining, while the landscaped front yard w/ realistic turf ensures year-round curb appeal. A mudroom off the garage w/ tiled flr, quartz counters, custom storage & a long garage w/ extra space complete this exceptional home that balances luxury w/ everyday comfort. (id:60365)
33 - 3019 Creekshore Common
Oakville, Ontario
Stunning End-Unit Townhome | 2,048 Sq Ft | 2-Car Garage. Bright and spacious Corner unit featuring a Big Living/Dining space Main Floor. Flooded with natural light, Big Family Room. This home offers a functional open-concept layout with a modern kitchen and breakfast area, perfect for everyday living and entertaining. Walk out to a large glass-enclosed balcony/patio for added indoor-outdoor enjoyment. The oversized Master bedroom includes a luxury ensuite with a walk-in glass shower and two walk-in closets. Conveniently located close to Sheridan College, Walmart, major shopping centers, schools, restaurants, and public transit. A perfect blend of space, comfort, and location. (id:60365)
308 - 2300 Parkhaven Boulevard
Oakville, Ontario
Very clean & well maintained condo in this desirable boutique building at Park Place II in Oak Park*** Quiet and well managed low rise building with only 4 levels** Right across the street from Millbank Park and within walking distance to the many amenities in Uptown Oakville** This charming 1 bedroom, 1 bath condo offers an open concept living and dining area with a walk-out to a private balcony ** Good amount of counter space for meal preparation in the kitchen with ample cabinetry for storage *** Great layout with separate dining nook and breakfast bar ** This unit has premium laminate flooring throughout and brand new windows and sliding glass door leading to balcony** amenities include huge party room with walkout to yard** community events held at building for residents who like to mingle with other residents** bicycle storage room on ground floor** unit includes one underground parking spot (#51) and one locker on the ground floor (#143)** maintenance fee includes everything except hydro (id:60365)
54 Moultrey Crescent
Halton Hills, Ontario
Sought after Family area of Georgetown with 2 great schools in walking distance of this 3 BR, 4 level backsplit (unfinished large basement); main floor has open concept Dining and Living Room area with gas fireplace, large double drive with interlock; There is a 18ft X 5 ft storage to the right side of home; Bonus Room separate from house - 16' X 11' with heat and ac; (id:60365)
Bmst - 3281 Weatherford Road
Mississauga, Ontario
Legal Basement Apartment with Luxury Finished and Separate Entrance! 2 Bedroom with Large Closets and 1 Bathroom. Full Custom Kitchen with Quartz Counter Top, Under Cabinet Lighting, and Many Other Features! Equipped with large Stainless Steel Appliances (Fridge, Stove, Dishwasher, Microwave), and Ensuite Washer/Dryer. Vinyl Flooring Throughout with Wood Like Finishes. Close to Schools, Hospital, Parks, Transit/Hwy. (id:60365)
18 Wiltshire Avenue
Toronto, Ontario
Stunning Fully Renovated Home. Welcome To this professionally staged, move-in ready detached home on a charming, family-friendly street. Featuring 5 Bedrooms, 2 bathrooms, 2 kitchens ,soaring 10-feet ceilings and a finished basement, along with a double car garage and a total of three(3) parking spaces, this home offers exceptional space and flexibility rarely found in the area. Ideal for large families, multi-generational living or buyers seeking future income potential. Enjoy a functional layout and bright living spaces enhanced by high ceilings . Close To Five Lakes College, Near George Brown College Casa Rome. Open Concept Living Room/Kitchen. Prime location just minutes to St. Clair Ave W, TTC, Schools, parks. public transit , Close To All Types Of Amenities. House roof and Garage roof replaced in 2024. Don't Miss It! Turnkey Investment Opportunity! (id:60365)
Bsmt - 24 White Tail Crescent
Brampton, Ontario
Stunning 2 bed & 1 bath basement suite. Ideal for singles, couples, or students seeking a comfortable and private space. The suite features a contemporary 4-piece bathroom and a convenient separate side entrance, providing both privacy and ease of access. E The vacant suite is ready for a great tenant to move in immediately. One parking spot on the driveway. Steps to bus stop, easy excess to HWY403/401.** Extras: Hydro, Gas, Water and internet Charged Separately, Tenant Pays 25% of All These Bill (id:60365)
60 Panama Place
Brampton, Ontario
Welcome to 60 Panama Place, a well-laid-out two-storey home built in 2004, offering comfortable living space for families or investors alike. The main floor features a functional kitchen with adjoining breakfast area, a bright living room, and a separate family room ideal for everyday living and entertaining. Upstairs offers three generously sized bedrooms, while the finished basement includes an additional bedroom for extended family or flexible use. With three bedrooms plus one, 2 full bathrooms and 1 powder room, this home provides excellent space and versatility. Motivated seller - bring all offers. Property is priced for action and available for a quick closing with flexible possession. An excellent opportunity for buyers ready to move forward. (id:60365)
1125 Derry Road E
Mississauga, Ontario
Rare High-Exposure Commercial Leasing Opportunity - Prime Derry Rd Location. An exceptional opportunity to lease premium commercial space with direct frontage on high-traffic Derry Road, delivering maximum visibility and brand exposure in a thriving commercial plaza. This highly versatile unit is ideal for a wide range of uses, including retail, showroom, warehouse, cannabis store, restaurant, ghost kitchen, catering, grocery, light manufacturing or professional office. Key features are --- Prime street exposure on Derry Rd - outstanding signage and brand visibility. Dedicated plaza entrance directly from Derry Rd. Flexible, efficient layout suitable for retail, office, showroom, warehousing, distribution, and light manufacturing. Priivate truck-level dock door accommodating 53 ft trailers. Separately metered gas & hydro for cost efficiency. Excellent highway connectivity - minutes to Hwy 410, 407 & 401. Surrounded by established businesses in a busy commercial hub. Download the layout of the unit. A rare chance to secure premium exposure, strategic access, and flexible space - the perfect foundation to launch, expand, or elevate your business. (id:60365)
3906 - 20 Shore Breeze Drive
Toronto, Ontario
Ss Appliances: Fridge, Stove, Dishwasher, Microwave. Stacked White Washer & Dryer. 1 Parking And 1 Locker Included (id:60365)

