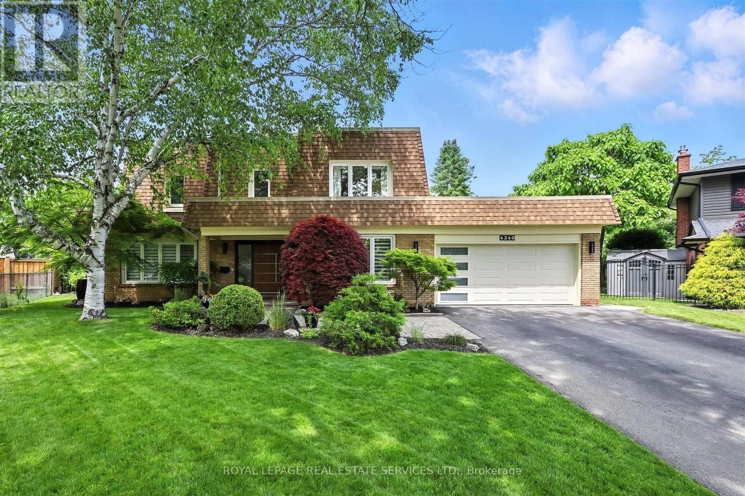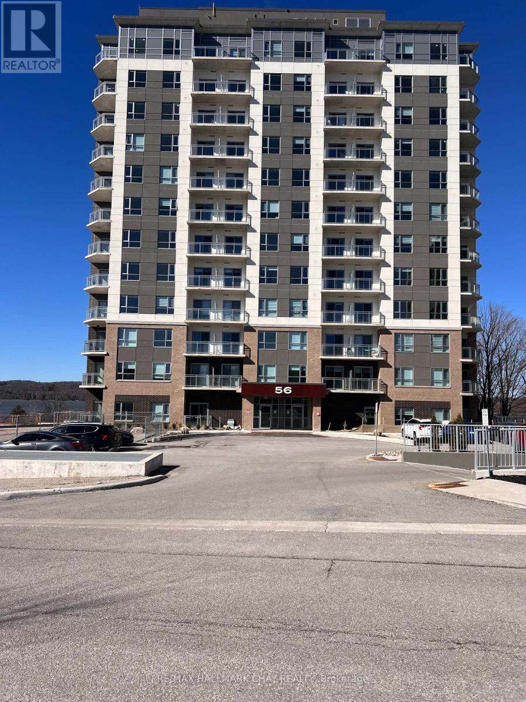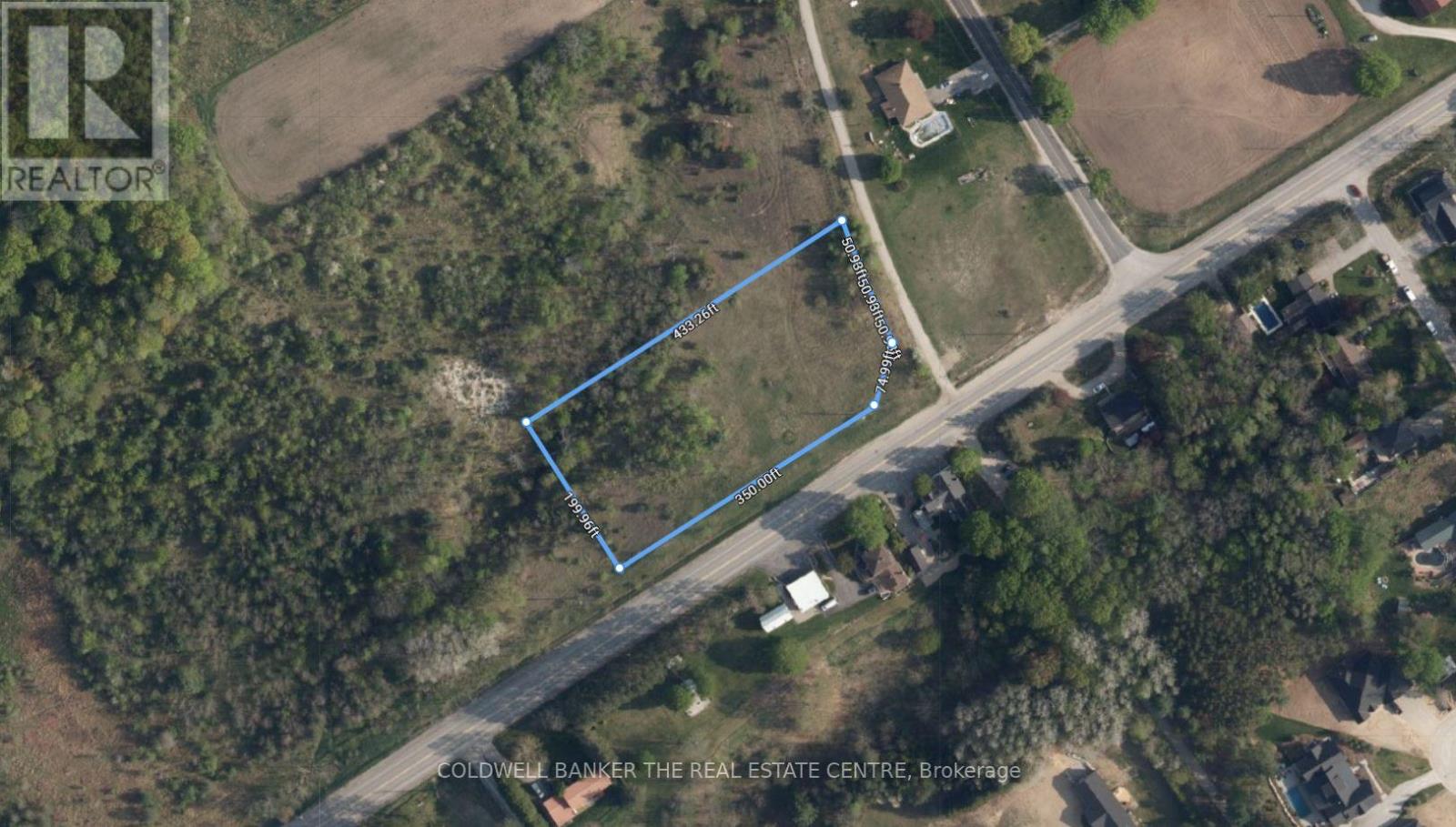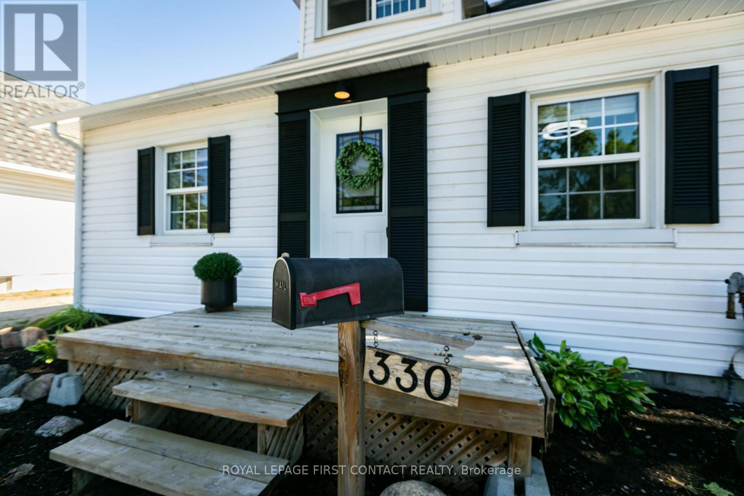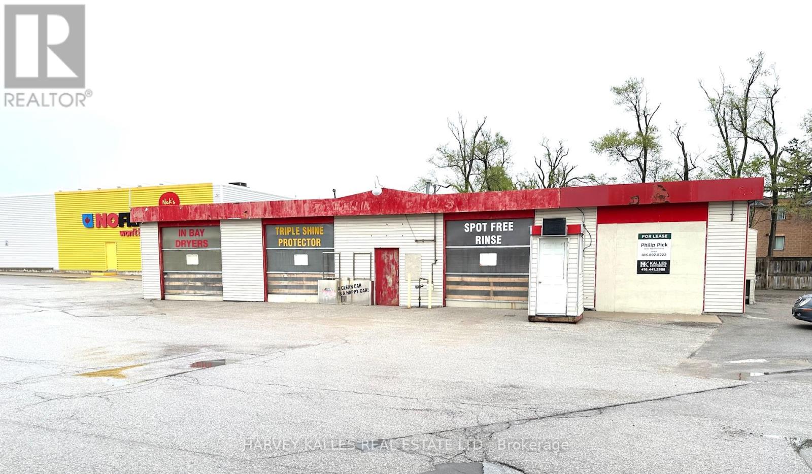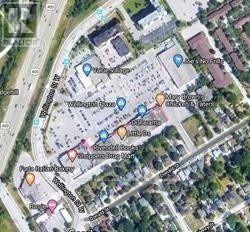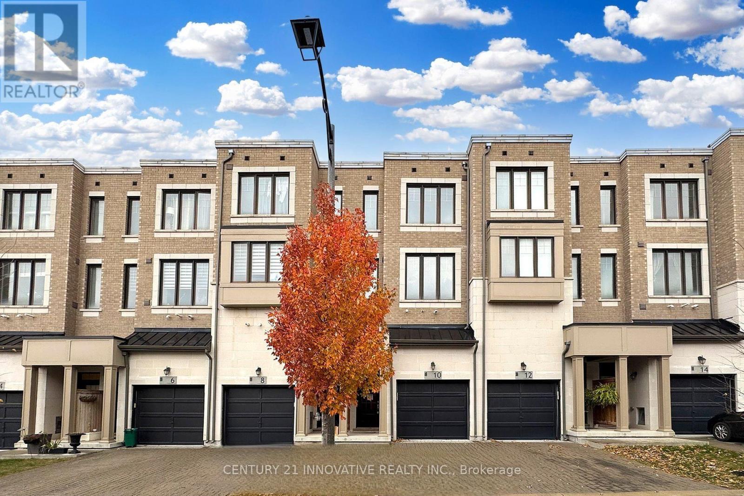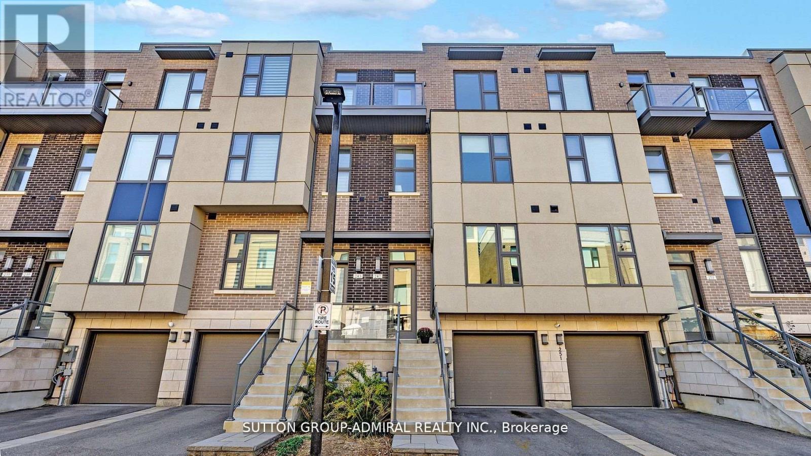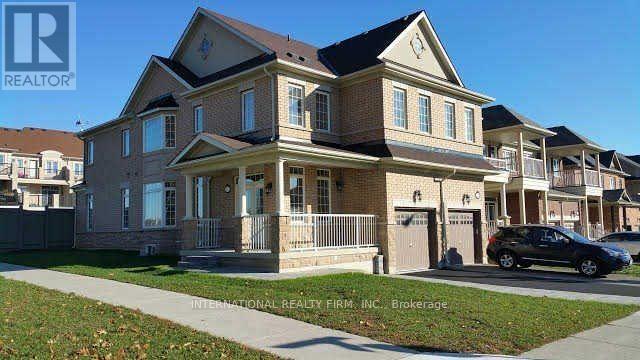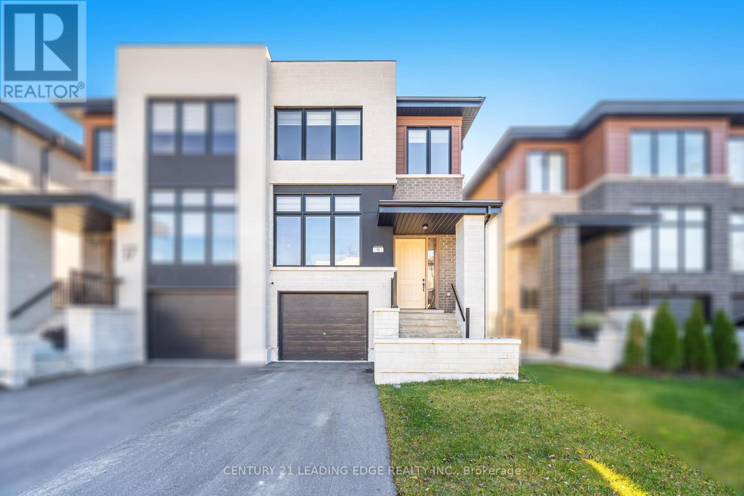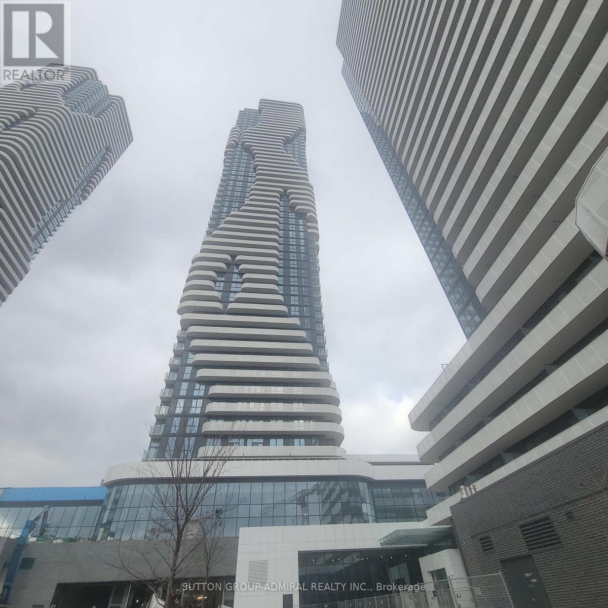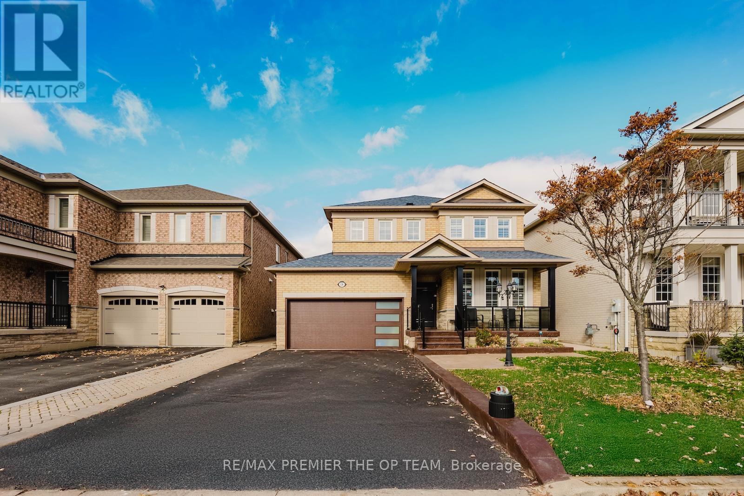4240 Dunvegan Road
Burlington, Ontario
SOUGHT-AFTER SHOREACRES! LUXURIOUSLY UPDATED! Nestled on a picturesque tree-lined street in one of South Burlington's most desirable neighbourhoods, this stylish four bedroom residence strikes the perfect balance of modern elegance and family functionality. Incredible 112' pie-shaped lot, 96' wide across the rear and backing onto Shoreacres Creek, offering the ultimate in privacy! With approx. $150K in high-end improvements, every detail has been carefully designed for today's lifestyle. The open concept main level features hardwood flooring, a spacious living room, formal dining room with woodburning fireplace, private home office/den, and a family room with heated slate floor and garage access. The gourmet kitchen is appointed with granite counters, S/S appliances, pantry, and built-in desk, while the adjoining breakfast area opens to the backyard for effortless indoor-outdoor living. A designer powder room and laundry room with additional yard access complete this level. Upstairs, hardwood flooring continues throughout. The primary bedroom boasts a walk-in closet and updated three-piece ensuite, while three additional bedrooms share a spa-inspired five-piece bathroom with double sinks - perfect for a growing family. Significant upgrades include a custom oversized Dako entrance door (2020), LED pot lights (2025), travertine tile in foyer and bathrooms, Hunter Douglas blinds, designer lighting, powder room and ensuite (2022-toilets, vanities, Kohler and Moen fixtures), outdoor lighting (2025), fencing and new trees (2024-left side of property), and custom iron and wood gates (2019). The landscaped backyard showcases a natural stone patio and walkway, Napoleon gas firepit, and hot tub. Steps from Nelson High School and Nelson Park with its recreation centre, pool, splash pad, skate park, and BMX track, this home offers exceptional access to family amenities. Shopping, parks, and the lake are nearby, while transit, highways, and the GO Train make commuting simple. (id:60365)
202 - 56 Lakeside Terrace
Barrie, Ontario
Open concept design featuring s/s appliances, spacious balcony with lake view. Building amenities include gym, party room, rooftop terrace with BBQs, concierge, guest suites and visitor parking. Underground parking and locker included. Close to all amenities including RVH, Georgian College, Hwy 400 and North Barrie Crossing Shopping Centre. Pets welcome. (id:60365)
4056 Horseshoe Valley Road W
Springwater, Ontario
Build your dream home in one of Springwater's most sought-after communities. This flat, wooded parcel in Anten Mills offers exceptional privacy, natural beauty, and direct frontage on Horseshoe Valley Road. Zoned Agricultural (A), the property supports a wide range of permitted uses including single detached residential, hobby farming, and equestrian activities. Preliminary drawings for a custom single-family dwelling are included, giving buyers a head start on planning and approvals. Surrounded by trails, conservation lands, and top-tier recreation-including Horseshoe Resort, Snow Valley, and nearby golf-this location blends rural tranquility with unbeatable access to Barrie, Wasaga Beach, and Highway 400. A rare opportunity to secure a build-ready lot in a highly desirable, family-oriented community. (id:60365)
330 Laclie Street
Orillia, Ontario
Welcome to this charming, move-in ready home thats ideal for first-time buyers or those looking to downsize. The main floor features a primary bedroom with a walk-in closet (easily convertible back to a third bedroom), a renovated 4-piece bathroom, and the convenience of main floor laundry. Freshly painted and completely carpet-free, the home showcases newer laminate flooring throughout. The open-concept layout offers a bright living and dining area, flowing seamlessly into the large kitchen with direct access to a private, fully fenced backyard. Enjoy outdoor living with a partially covered deck and plenty of space in the oversized shed (20 feet x 8 feet) perfect for lawn equipment, toys, or even a snowmobile. Upstairs, the cozy loft space makes an excellent guest area or home office. The unfinished basement provides plenty of storage options. All major updates have been taken care of, including newer roof, windows, doors, A/C, light fixtures, eavestroughs, and fascia, leaving you with peace of mind for years to come. Located close to Hwy 11 access, downtown for local shops and restaurants, and the beautiful Couchiching Beach, this home is move-in ready and waiting for you! (id:60365)
23 - 165 Wellington Street W
Barrie, Ontario
Free Standing Pad With Drive Through Potential . Strategically Located Off Highway 400 At Turnoff To Collingwood / Highway # 26 . Exposure To Highway # 400 .Regional Plaza Anchored By Shoppers Drug , No Frills,Value Village And Dollarama ,Suits Fast Food , Coffee Shop, Financial , Retail , Light Automotive , Medical , Professional Offices And Service Uses. (id:60365)
5/6 - 165 Wellington Street W
Barrie, Ontario
Focal Regional High Traffic Plaza.Anchored By No Frills , Shoppers Drug Mart ,Value Village ,Dollarama ,. Strategically Located in The Heart Of Barrie With Exposure To Hwy # 400 .Suits Retail , Medical,Financial ,Restaurants, Homfurnishings, Electronics , Sports and Fitness , Educational, Fashion ,Convenence retail,Professional Offices and Service uses. Divisable **EXTRAS** Also Available Free Standing Pad with Drive Through Potential . May be divided (id:60365)
10 Hyderabad Lane
Markham, Ontario
Elegant 3 Bedroom, South Facing Town Home in the Coveted neighborughood of Greenborough in Markham. This Home Features a Large Modern Kitchen with an Island, Ideal for Entertaining, Hardwood Flooring/Staircase On Main Floor. Spacious Living Room with10 ft High Ceiling, 3 Bed Rooms and 2 full washrooms on the upper level .A spacious Family room on the Lower Level that walks out to the Backyard. Minutes Walk To Mount Joy Go Station, Hospital, Schools, Markham Main Street, Markham Museum, Swan Lake And All Other Amenities Markham has to offer. Within the School Zone for Greensborough PS, Fred Varley PS Sam Chapman PS, Bur Oak HS, Bill Hogarth HS & Unionville HS (id:60365)
247 Smallwood Circle S
Vaughan, Ontario
Stunning 2500 sq foot unit conveniently located in a small enclave near the Promenade Mall,Library, transportation, parks, etc. Upgraded appliances, Soaring 10 foot ceilings on main floor. Great size bedrooms each with full ensuite. Primary bedroom offers spa like bathroom. Short term rentals welcome. Tenant responsible for utilities including water, electricity, cable. Snow removal included in rent. (id:60365)
111 Paperbark Avenue
Vaughan, Ontario
Luxury home in a highly sought-after area featuring 4 bedrooms and 5 washrooms. Bright and sun-filled with extra windows, facing a beautiful forested area. This stunning property offers an open-concept layout with over 2,000 sq. ft., hardwood and ceramic flooring throughout, and quartz countertops in all areas. The family room includes a gas fireplace, complemented by a formal living and dining room with neutral finishes. The second floor offers 4 spacious bedrooms, 3 bathrooms, and a convenient laundry room. Close to all amenities, public transit, GO Train station, schools, and shopping. (id:60365)
15 Direzze Court
Richmond Hill, Ontario
Welcome To Duchess Of Oxford-A Boutique Collection Of Modern Homes Nestled In The Heart Of Richmond Hill's Highly Desirable Mill Pond Community. This New, Semi-Detached Home Offers Premium Builder Upgrades And A Thoughtful Layout Designed For Today's Lifestyle. Step Inside To 6" Engineered Hardwood Floors Throughout The Main And Second Levels, Complemented By Pot Lights And An Upgraded Kitchen Featuring Push-To-Open Cabinets, A Stylish Backsplash, Smart Appliances, Valance Lighting, Upgraded Cabinetry And Fixtures, A Kitchen Island, And A Rough-In For A Pot Filler. The Primary Ensuite Is A True Standout, Offering Marble Floors, Upgraded Hardware, And Elegant, Spa-Inspired Finishes. Additional Highlights Include A Tankless Hot Water System, Basement Rough-In, Ceramic Tiles, An Oak Open-Riser Staircase With Square Steel Pickets, And A Convenient Second-Floor Laundry With Front-Load Washer And Dryer. The Walk-Up Basement With A Rough-In-Provides Tremendous Potential For Future Finishing, With Total Upgrades Amounting To Approximately $176,000. Situated Steps From Bathurst St. And Elgin Mills Rd., You'll Enjoy Close Proximity To Mill Pond Park, Hillcrest Mall, The Richmond Hill Centre For The Performing Arts, Top-Rated Schools, Restaurants, And Easy Access To Yonge St. And Hwy 404. Move In And Experience The Perfect Blend Of Luxury, Comfort, And Convenience. (id:60365)
2103 - 8 Interchange Way
Vaughan, Ontario
Bright and modern 1-bedroom unit at Festival Tower C in the heart of VMC. This high-floor suite offers floor-to-ceiling windows, an open kitchen with stainless steel appliances and stone/quartz counters, ensuite laundry, and a large private balcony with clear city views. Just a 5-minute walk to VMC Subway, and close to Costco, Cineplex, Vaughan Mills, IKEA, restaurants, and transit. Building amenities include a gym, party room, and lounge. A great choice for anyone looking for comfort and convenience in a growing community. (id:60365)
18 Cormorant Crescent
Vaughan, Ontario
Stunning detached Fieldgate Home in the highly sought-after Weston Rd & Rutherford community-one of the most desirable pockets for families and professionals. This beautifully upgraded 4-bedroom, 3-bathroom residence features an ideal floor plan with large principal rooms, offering the perfect blend of comfort, style, and space for both everyday living and entertaining. Thoughtful upgrades and quality finishes are showcased throughout, reflecting true pride of ownership. The home includes a full driveway and a 2-car garage complete with a garage opener-everything is included, making for a seamless move-in. Inside, the spacious layout and well-sized rooms provide flexibility for growing families or anyone seeking abundant living space. This property delivers incredible value in a neighbourhood where upgraded, detached homes rarely come available at this price. A fantastic opportunity to own a spacious, well-appointed home in a prime, family-friendly area close to parks, schools, shopping, and major amenities. Don't miss out! (id:60365)

