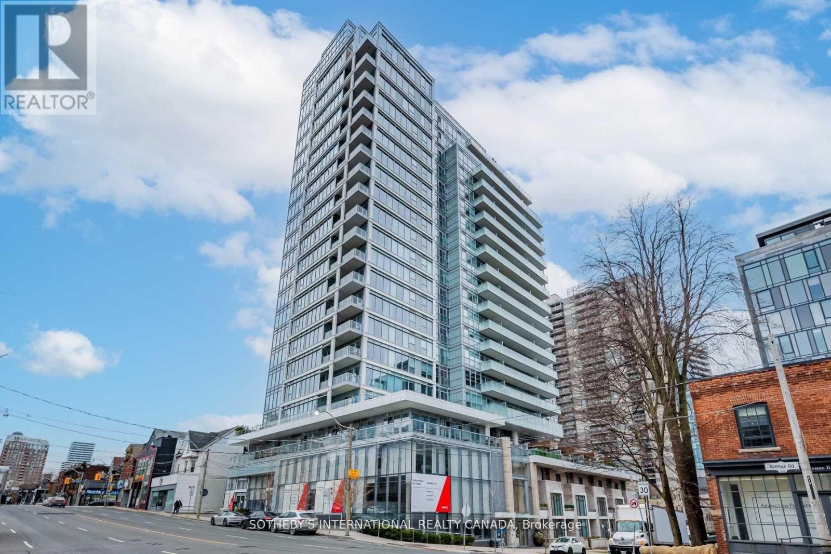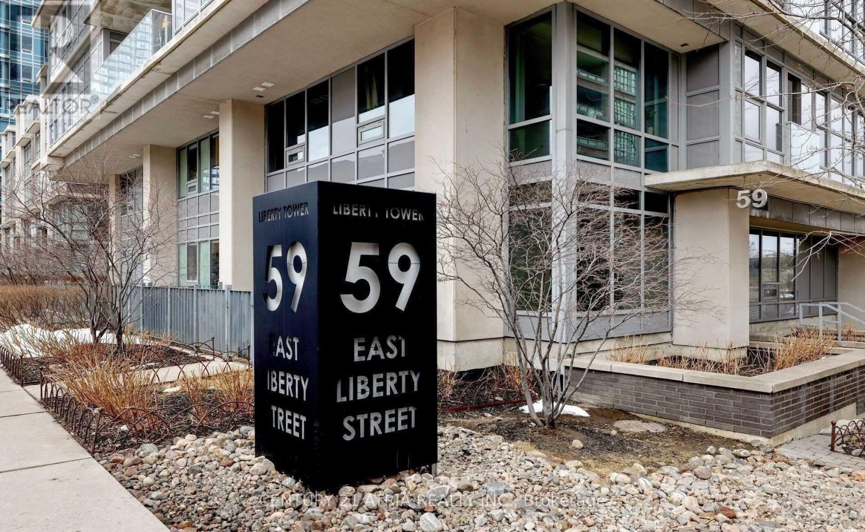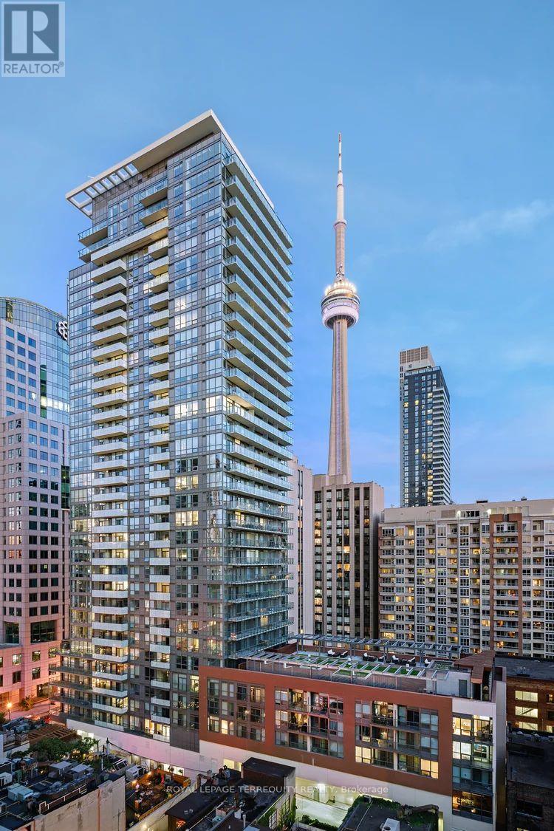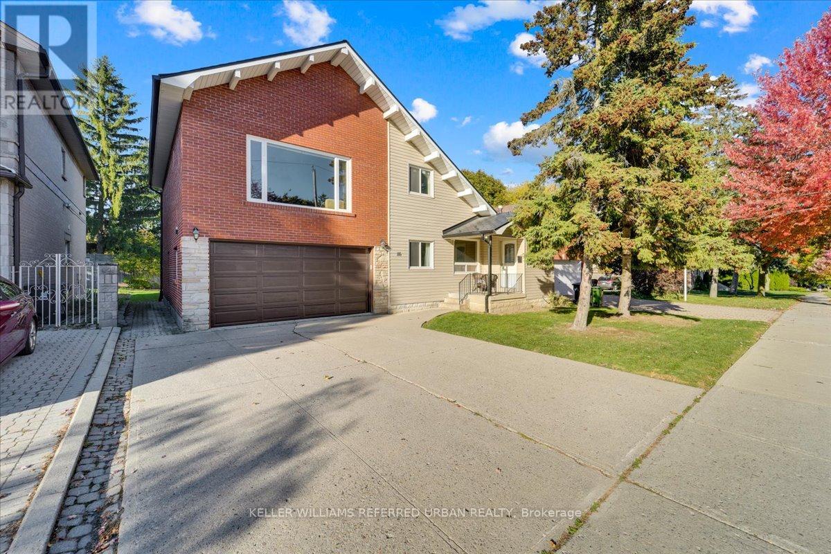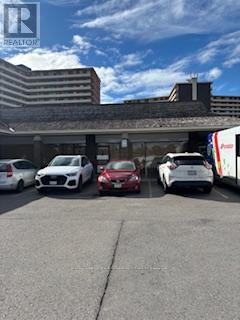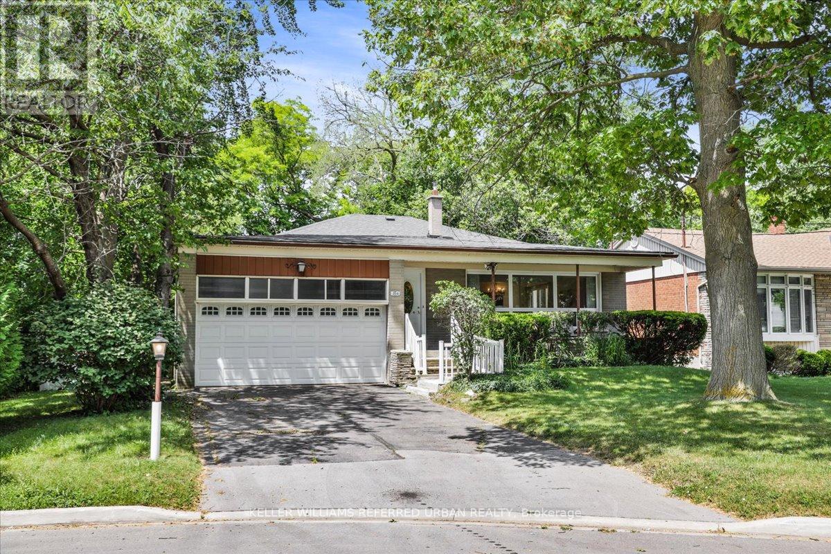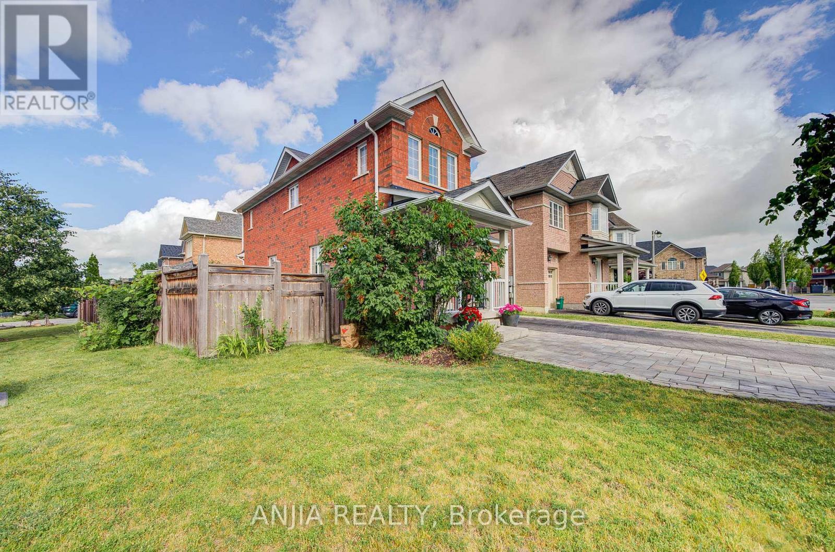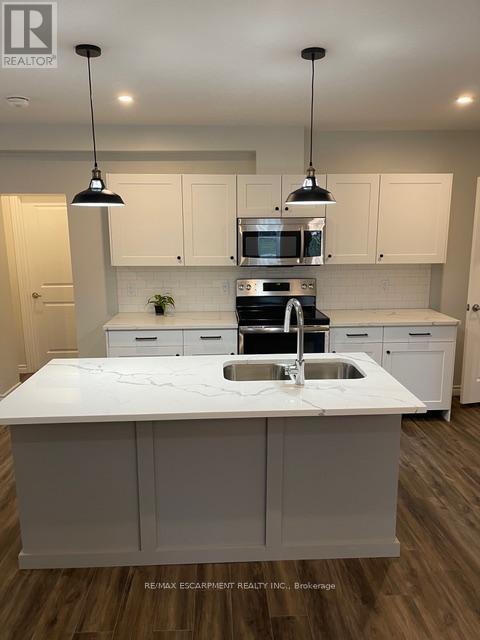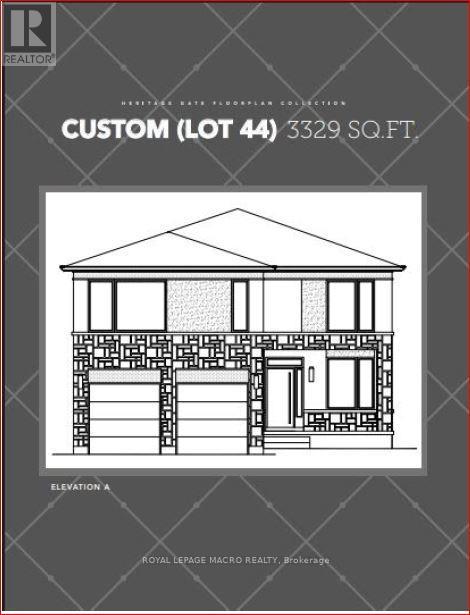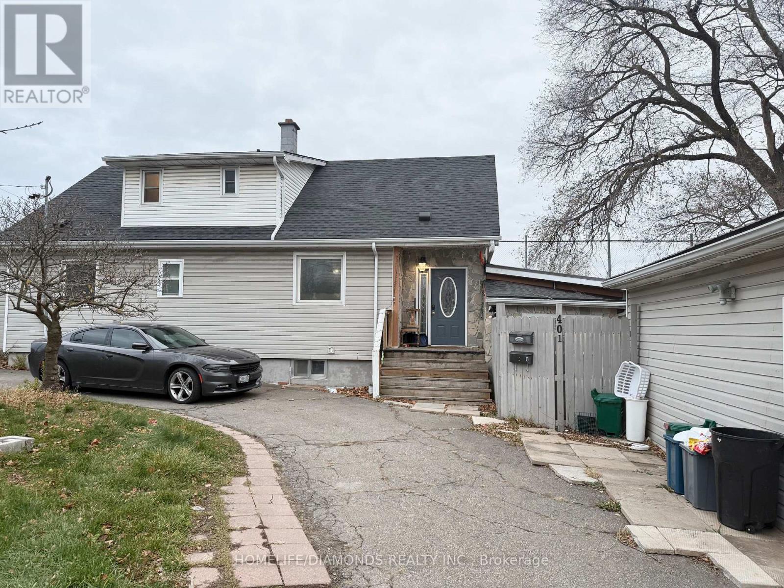1104 - 170 Avenue Road
Toronto, Ontario
Pears On The Avenue, Built & Designed By Award-Winning Menkes And Studio Munge, Welcomes You With A Contemporary And Sophisticated Three-Story Lobby, Visitors Lounge And Sculptural Staircase. This Wonderful Suite Features an Open Concept Kitchen With Integrated Appliances & Granite Counters. Pears On The Avenue Is An Extremely Well Managed Building With Courteous Concierge Staff & A Full List Of Amenities Incl: Indoor Pool, Gym, Yoga Studio, Rooftop With Outdoor Fireplace + Bbq, Dog Washing Station, Visitors Parking. Waking Distance To Yorkville, Summerhill, The Annex. ***Parking Available For $150/Month*** (id:60365)
804 - 59 East Liberty Street
Toronto, Ontario
Live with Style and Elegance in the highly sought after Liberty Towers within the Heart of Liberty Village. This Luxurious * Limited (1 of 7 units in the tower) * 2-Storey Condo Loft Layout * has a Panoramic South Facing Views of Lake Ontario that offers an abundance of natural light through its 2-storeys of floor-to-ceiling windows and 16 ft Balcony. The 866 sq.ft. 1+1 bedroom and 1.5 bath unit boasts 9 feet ceilings and a spacious open concept layout. A perfectly laid out chefs kitchen and granite peninsula that flows into dining and living space is an entertainer's dream. This Must-See Unit has been METICULOUSLY maintained and kept in PRISTINE condition by its owners. This lease includes High Speed (Fibre) Internet and Water Utilities and One Parking Spot. Inclusion of All or Partial Furniture/Cookware/Fixtures/Chattels and/or Utilities are negotiable for a single "all-in price". Includes Access Luxurious Amenities+++ Massive Rooftop Patio, BBQs, Pool, Fitness Centre, Sauna, Party & Rec Rooms, Theatre Room, Bike Parking, Visitor Parking. Location, Location, Location. Perfect Walkscore. Close Proximity To King St. Streetcars, Exhibition GO station, Parks, Restaurants, Grocery, Shopping, Lake Ontario, Gardiner Expressway and minutes to the downtown core. Situated perfectly to catch all the 2026 FIFA World Cup action at BMO Field. This unit includes one exclusive use parking spot. (id:60365)
412 - 8 Mercer Street
Toronto, Ontario
Welcome To The Mercer! Luxurious 1+1 Bdrm, 2 Bath Condo W/ 1 Underground Parking included. Approx 785 Sq Ft +180 Sq Ft Balcony Offering Boutique-Style Living In Toronto's Entertainment District. Modern Layout W/ Open Concept Design, Floor-To-Ceiling Windows & High-End Finishes. Ideal For Professionals Or Small Family. Enjoy 5-Star Amenities At Club Mercer - Gym, Theatre Rm & More! Steps To TTC/Subway, Rogers Ctr, CN Tower, Ripley's, Waterfront & Fine Dining. (id:60365)
116 Burnett Avenue
Toronto, Ontario
Welcome to 116 Burnett Avenue, a warm and inviting four-bedroom, three-bathroom home set on a 50' x 113.9' lot in the heart of the Lansing-Westgate community - perfectly situated on a low traffic no-through street just steps from Yonge, Subway, Multiple Parks, and top-rated schools. The thoughtful multi-level layout offers space and versatility for the way families live today. A welcoming vestibule entry leads to a front sitting room that connects naturally to the main living areas. The main floor features hardwood floors, a comfortable eat-in kitchen with a walkout to a newer deck, and two well-proportioned bedrooms with easy access to a four-piece bathroom. One of these bedrooms also opens directly onto the deck, creating a natural indoor-outdoor connection. A few steps up, a spacious sunny family room with hardwood flooring provides a comfortable gathering space for movie nights or quiet evenings. On the upper level, you'll find a large quiet primary suite with private ensuite, an office nook, and an additional bedroom ideal for a nursery, guest room, or study. The lower level offers direct access from the double garage and includes a large recreation room with a built-in bar, a laundry area, and excellent storage. Gas heat and a/c through out. A two-piece bathroom is also in place, with a shower framed and plumbed, ready for tiling and fixtures. Lovingly maintained and full of potential to update and personalize, this home offers comfort, character, and room to grow - all in a prime location - Never to be repeated! (id:60365)
2796 Victoria Park Avenue
Toronto, Ontario
Previously a Shoppers Drug Mart. Great parking. Street exposure. (id:60365)
354 Betty Ann Drive
Toronto, Ontario
Sometimes the best homes are hiding behind some older decor! Set high on a premium 55' wide cul-de-sac lot, this solid dry home combines privacy and loads of space for the large or extended family - also adjusts nicely as an income investment home - a smart location for multi plex and/or garden suite. Backing onto parkland and steps to Transit. Note hardwood floors under broadloom and many of the exterior walls have recently been spray foam insulated and freshly painted. The floors are level and the walls/ceilings are in great condition! This one is solid! Lovingly maintained by the same family for over 45 years, this 4+ bedroom, 3 bathroom home has a rarely found double car garage and a primary bedroom ensuite bath - the two big ticket requests! Big bright rooms across 4 levels of living. The full width family room walks out to the fenced backyard. Oversize principal rooms make entertaining effortless, while the no-traffic court is perfect for kids play. Generous bedrooms have double closets - the primary features an ensuite bath. Walk out from the kitchen and from the Huge family room++ Relax on the front porch, stroll to Ellerslie Park, or take the walking path to Bathurst, TTC, shopping and the community centre (with pickle ball!). Families will love the top-rated schools nearby, including Yorkview French Immersion, Willowdale MS, and Northview HS. A solid, well-insulated home in a special neighbourhood. Ready for your creative vision! Whether you renovate as many of the neighbours have done, reimagine it as a Multiplex and/or even add a garden suite, the possibilities are endless. (id:60365)
10 Ida Jane Grove
Whitchurch-Stouffville, Ontario
Absolutely Stunning Corner Lot Detached Home In The Heart Of Stouffville! This Beautifully Renovated 3+1 Bedroom, 4 Bathroom Family Home Is Nestled On A Quiet Cul-De-Sac, Backing Onto Scenic Trails And Forest. Upgraded Top To Bottom In 2024! Features A Functional Layout With Hardwood Flooring Throughout Main & Second Floors, Smooth Ceilings And Pot Lights On The Main Floor, And An Upgraded Kitchen With Quartz Countertops, Ceramic Backsplash, And Walk-Out To A Private Deck And Professionally Landscaped Backyard.The Finished Basement Apartment With Separate Entrance Offers Great Income Potential, Featuring A Spacious Bedroom, 3-Piece Bath, Full Kitchen, Large Windows, Pot Lights, Laminate Flooring, And Cold Room. Enjoy The Convenience Of An Extra-Wide Driveway (Fits 3 Cars), Direct Garage Access, And A Single Garage. Walking Distance To Top Schools, Minutes To Downtown Stouffville, Shopping, GO Transit, And Highway 407. A Rare Find Offering Privacy, Functionality, And Location! (id:60365)
1048 Garner Road E
Hamilton, Ontario
Attention Developers and Builders! Land banking opportunity just across from new residential development. 19.5 acre land parcel surrounded by Residential redevelopment and schools. Close to John C Munro airport and 403 interchange. Lot sizes as per plan provided by Seller. Stream running through part of land. A2 Zoning. Note: two parcels being sold together with two access points off Garner Rd. Please do not walk property without notifying Listing Brokerage. (id:60365)
322 Centre Street
Espanola, Ontario
Prime Location In Espanola, 2 Story Commercial Building In The Main Street, Super Rare Investment Opportunity, The Owner Is Operating The Restaurant Business Over 15 Years. Lots Of Parking. 4 Bedrooms Apt In The Second Floor. (id:60365)
Main - 109 Waterloo Street
Kitchener, Ontario
Recently renovated, 2 bedroom 2 bathroom, open concept, purpose built unit offers luxury finishing on the main floor of a duplex house. Exceptional design includes a custom kitchen with quartz counters and stainless steel appliances, built in large washer and dryer, a gas fireplace, scraped laminate flooring and a large master bedroom and en-suite bathroom. The large floor plan offers 1100 sq ft. A short walk to google and close to downtown includes your own backyard and 2 parking spaces. $2350/month plus utilities. (id:60365)
467 Klein Circle
Hamilton, Ontario
A rare opportunity to own a 3,329 sq. ft. luxury residence on an exclusive pie-shaped lot in the prestigious Meadowlands of Ancaster. To be built by a well-known, long-standing local builder, this executive 4-bed, 3.5-bath home offers an elevated living experience reserved for those who refuse to compromise on quality, space, or style. From the moment you arrive, the full brick exterior and architectural presence set a tone of modern sophistication. Inside, every detail is thoughtfully curated from the quartz countertops, elegant oak stairs, and a beautifully designed kitchen complete with a walk-in pantry, ideal for gourmet cooking and stylish entertaining. Each bedroom features its own private bathroom, giving your family and guests the comfort of boutique-hotel living. The covered rear porch extends your luxury outdoors, creating a stunning space for year-round enjoyment while taking full advantage of the oversized lot. Set within the Meadowlands, this home offers schools, scenic parks, trails, shopping, dining, and effortless connections to HWY 403, the LINC, and transit. Closings are scheduled for 2026, and discerning buyers still have the opportunity to select colours, finishes, and specifications allowing for a personalized, designer-level build. Opportunities like this are extremely limited. Premium pie-shaped lots paired with luxury new construction rarely become available and they never last. Secure this one before it's gone. (id:60365)
Upper - 401 Queenston Street
St. Catharines, Ontario
1-Bedroom Upper Unit for Lease - 401 Queenston St., St. Catharines. Private 1-bedroom upper apartment available immediately in a central St. Catharines location. The unit offers a separate kitchen, private laundry, and a bright living space. Suitable for a single occupant or couple. One (1) parking space included. Close to the Niagara Pen Centre, offering retail, grocery, and services Short distance to Downtown St. Catharines with access to shops, restaurants, transit, and community amenities. Convenient access to the QEW for commuting. Nearby parks and essential neighborhood services. This unit provides a well-located and practical rental option in St. Catharines. (id:60365)

