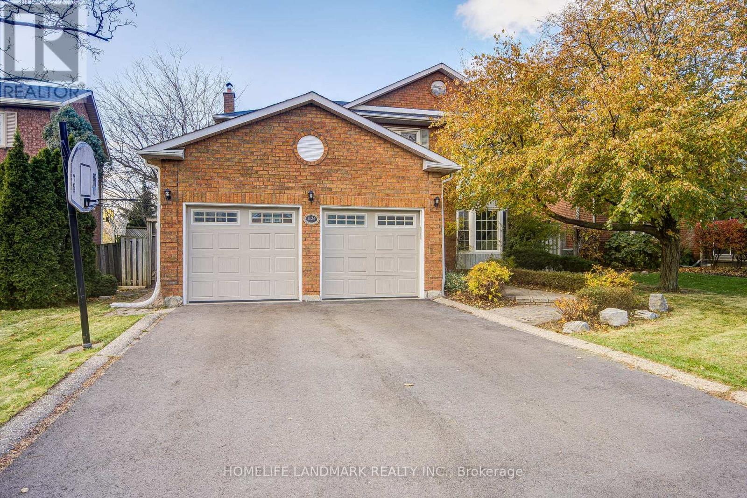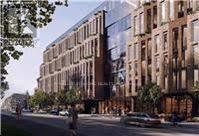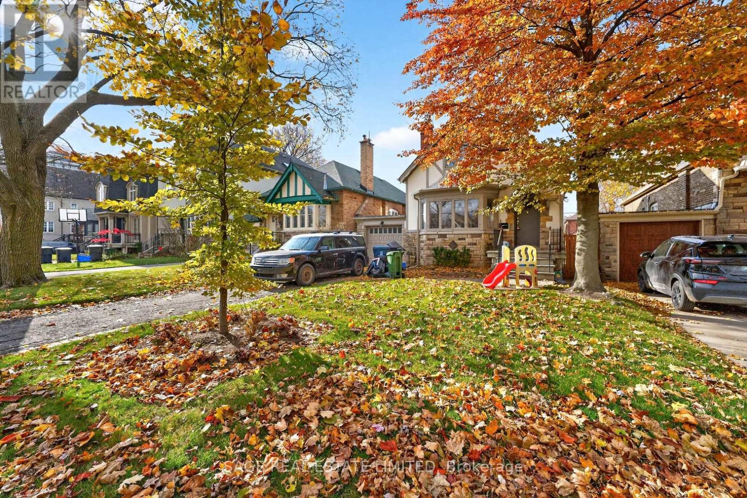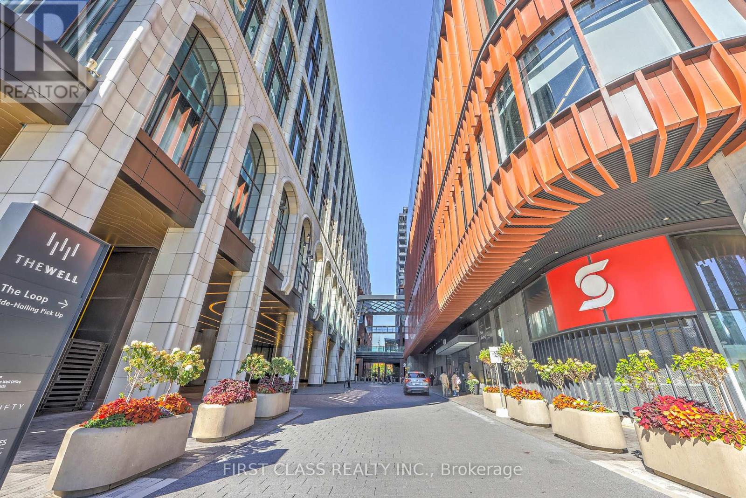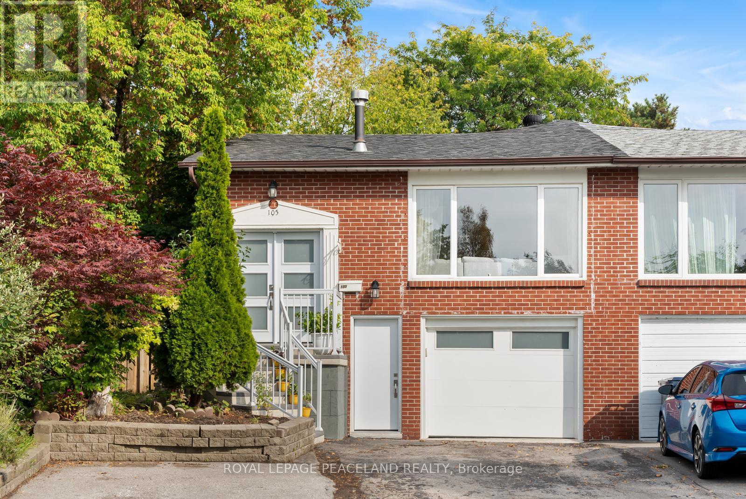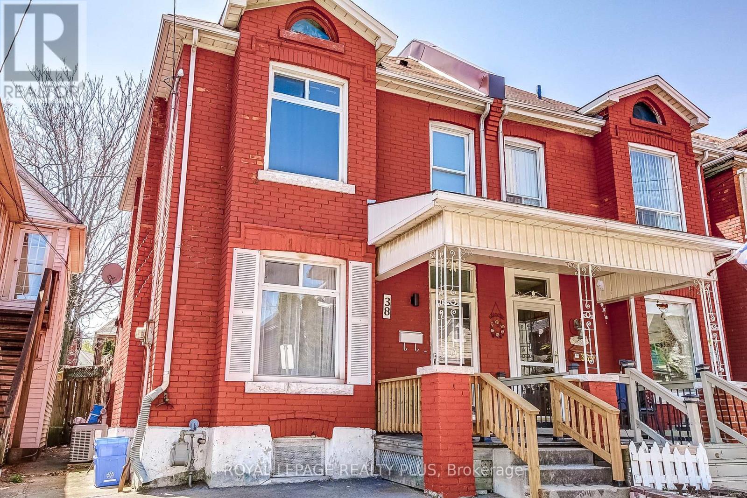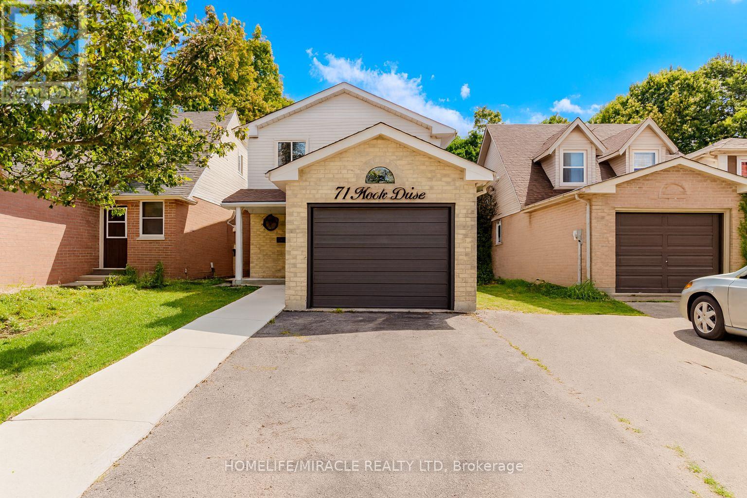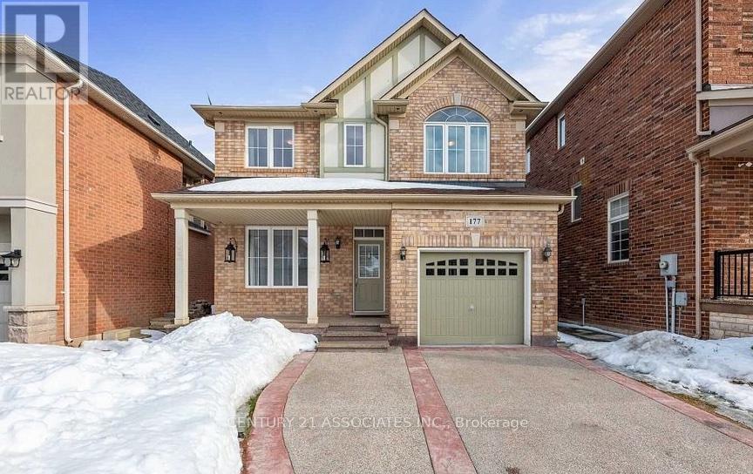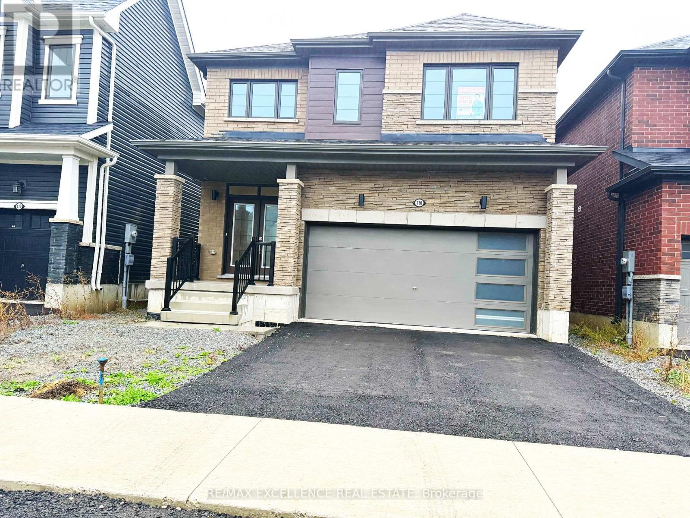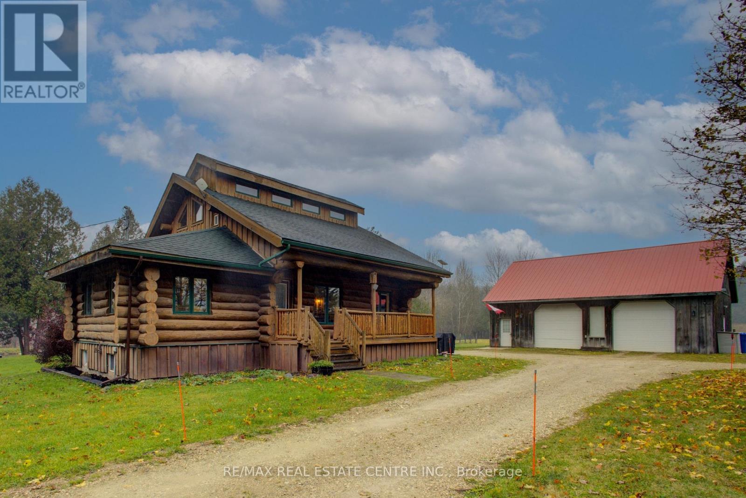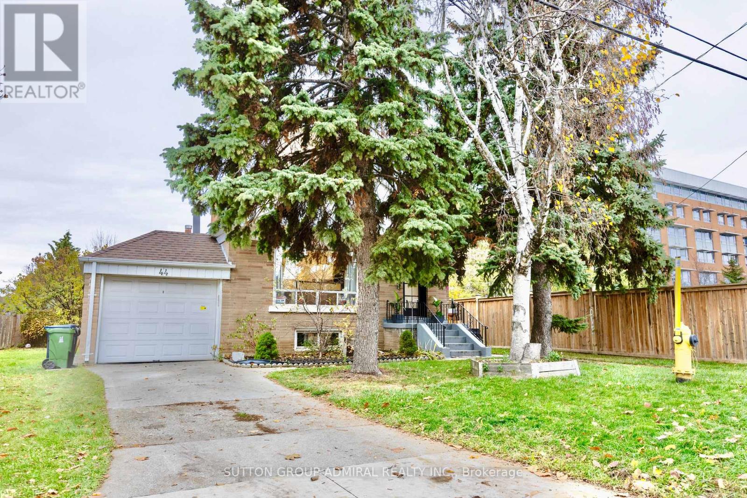1124 Creekside Drive
Oakville, Ontario
Stunning 4+2 Bdrm Home Backing Onto Park and Tennis Court In Desirable Wedgewood Creek ! Quiet family street.Move-in ready with hardwood floor thru-out, custom millwork & built-in speakers(As is). Gourmet eat-inkitchen w/ granite counters, island, S/S appliances & ample storage. Bright main floor w/large windows overlooking private SW-facing yard.2nd flr offers 4 spacious bdrms & upgraded baths. Primary features sitting area w/ panoramic windows, W/I closet & luxury 5-pc ensuite w/ heated marble flrs, Jacuzzi tub & steam shower.Prof finished basement w/ large rec room, gas FP, wet bar & 2 extra bdrms-ideal for guests/homeoffice. Backyard oasis w/ in-ground pool (brand new liner), stone pavers & low-maintenance landscaping. Double garage, landscaped grounds & paver walkway. Close to top schools, parks,trails & shopping. (id:60365)
210 - 1720 Bayview Avenue
Toronto, Ontario
Welcome to Leaside Common Condos - a stunning 2-bed, 2-bath suite with parking at 1720 Bayview Ave. This beautifully designed home offers 751 sq ft of modern living + a 144 sq ft balcony(total 895 sq ft) with bright, open spaces and high-end contemporary finishes. The smartsplit-bedrooms layout is perfect for professionals or small families seeking comfort andprivacy.Enjoy premium amenities: 24-hr concierge, fitness centre, co-working lounge, partyroom, outdoor terrace with BBQs, pet spa, and children's play area.Unbeatable location - stepsto the upcoming Leaside Subway Station, top-rated schools (Leaside High, Northlea Elementary),and the charming Bayview Village shopping & dining strip. Walk to parks, trails, and popular cafés like Eggstatic, Buono Ristorante, and Darna. Experience midtown living at its finest inone of Toronto's most desirable neighbourhoods. (id:60365)
33 Post Road
Toronto, Ontario
33 Post Road represents a generational opportunity to secure a landmark 2-acre corner lot with an extraordinary 418-foot frontage in Canada's most prestigious neighbourhood, The Bridle Path - a location where industry titans, international diplomats, and cultural icons establish their legacies. This ultra-rare parcel offers uncompromising scale for visionary architects and luxury builders to create a bespoke masterpiece without limitation, featuring the rare combination of spectacular curb appeal, absolute privacy, and commanding street presence that defines true distinction. The exceptional dimensions enable the design of palatial estates complete with resort-calibre amenities, private motor courts, sprawling gardens, and guest pavilions - all while maintaining complete seclusion within one of the world's most coveted addresses. Positioned adjacent to the serene botanical beauty of Edwards Gardens Park, yet moments from world-class dining, private institutions, and downtown Toronto, this property delivers the ultimate lifestyle fusion of pastoral tranquility and urban connectivity. With RD zoning providing maximum architectural flexibility, 33 Post Road empowers builders, investors, and discerning homeowners alike to construct something timeless and singular that will stand for generations as the definitive statement of arrival in elite Canadian society. Whether creating a flagship investment portfolio piece, a family legacy estate, or a builder's signature project, this landmark corner parcel offers what no other property can: unmatched scale, global prestige, and an extraondinary position among the world's most influential residents. Land of this magnitude and calibre in Bridle Path surfaces only once in a generation - claim your legacy at 33 Post Road today, where visionary living becomes reality. (id:60365)
12 Fairleigh Crescent
Toronto, Ontario
Charming 3-Bedroom Home in North Forest Hill. Well-maintained family home on a quiet, tree-lined street. Main floor offers a bright living/dining area and a spacious rear family room with large windows. Updated kitchen features a gas stove and efficient layout. The second floor includes generous bedrooms, including an oversized primary with ample closet space.Finished lower level provides additional recreation or work-from-home space, along with separate laundry and storage. Private driveway and landscaped backyard.Excellent location with convenient access to transit, parks, shops, and everyday amenities.Situated within a highly regarded school district and close to top public and private schools. A great opportunity to lease in one of Toronto's most desirable neighbourhoods. (id:60365)
2309 - 470 Front Street W
Toronto, Ontario
Welcome to The Well - Luxury Living in the Heart of Downtown Toronto! Nestled in one of Toronto's most exciting new developments, this unit offers sleek modern finishes, efficient layout, and floor-to-ceiling windows that flood the space with natural light. The open-concept kitchen features built-in stainless steel appliances, quartz countertops, perfect for both cooking and entertaining. The spacious living/dining area flows seamlessly to a private balcony with skyline views. The bedroom includes a large closet and sliding doors for privacy without sacrificing light. Steps to the Financial District, King West, Rogers Centre, CN Tower, and Union Station. Easy access to TTC, Gardiner Expressway, and the PATH. Don't miss this chance to live (or invest) in one of Toronto's most desirable new developments! (id:60365)
105 Apache Trail
Toronto, Ontario
A rare find in the heart of North York! This spacious semi detached duplex 5-level backsplit, renovated in 2021, offers incredible versatility with 3 separate entrances perfect for large families or multi-generational living. Ideally located near Finch & Victoria Park, just steps to Seneca College, TTC, shopping, schools, parks, and minutes to Hwy 404/401. Move-in ready and full of potential, this home is being sold as is. Buyer and Buyers Agent to verify all information, measurements, and taxes. Seller and Seller's agents does not warrant the retrofit status of basement or secondary units. (id:60365)
38 Rosemont Avenue
Hamilton, Ontario
Stunning 1,427 sq. ft. semi-detached century home just steps from Hamilton Stadium! This beautifully updated home blends historic charm with modern finishes. Soaring ceilings and an open-concept layout create a comfortable, airy feel. The custom kitchen is a showstopper - featuring oversized tile, quartz island and counters, sleek backsplash, and custom cabinetry perfect for entertaining. New hardwood flooring throughout the main floor adds warmth and style. Upstairs offers spacious bedrooms and updated bathrooms. The primary bedroom includes newer hardwood and a rare, beautifully finished ensuite bathroom a unique feature in homes of this era. The finished attic adds a versatile 4th bedroom or ideal office space, complete with recent spray foam insulation for year-round comfort. Newer Central A/C. Enjoy both front driveway parking and private rear parking via the laneway. Live just steps from Tim Hortons Field and experience the vibrant community spirit, nearby parks, shopping at Centre Mall, easy QEW access, and more. A truly exceptional opportunity in a fantastic location! (id:60365)
71 Koch Drive
Guelph, Ontario
Stunning, Fully Renovated Home Backing Onto Hanlon Creek Basement Suite Approx. 2,000 Sq.Ft. of Finished Living Space Welcome to 71 Koch Drive, where modern upgrades meet serene natural surroundings. From the moment you arrive, the beautifully landscaped front yard and rare ravine-backed lot set the tone for this exceptional home. Step inside to a bright foyer featuring a spacious powder room and a large double closet. Continue through to the open-concept main floor, where the living room, chef-inspired kitchen, and expansive dining area flow seamlessly together-perfect for everyday living or hosting guests. Large windows frame tranquil ravine views, and a walkout to the elevated deck provides an ideal spot for morning coffee or evening relaxation. At the heart of the home is the upgraded kitchen, complete with sleek cabinetry, abundant storage, generous counter space, and a large island designed for gathering. Stainless steel appliances-including a new refrigerator and new dishwasher-enhance both function and style. The second floor offers a well-designed layout featuring a spacious primary suite with his-and-hers closets, two additional bright and roomy bedrooms, a modern 3-piece bathroom, and extra storage. The fully finished basement suite provides fantastic potential for rental income, multigenerational living, or an in-law setup. Recent upgrades include new windows and a new patio door (2025) for added comfort and efficiency. This is a rare opportunity to own a move-in-ready home that combines thoughtful renovations, income potential, and a premium ravine lot-all within a sought-after neighbourhood. (id:60365)
177 Montreal Circle
Hamilton, Ontario
Upgraded Winona Home!! Finished basement with a Full bathl!! The Main Living Space Of The Home Features 9 Ft. Ceilings, Beautiful Hardwood Floors, And A Gas Fireplace. Spacious kitchen with centre Island over looking Family Room Leading To A Fully-Fenced Backyard With A Large Brick Patio And Custom Seating Area. Also On The Main Level Is A Separate Dining Room, 2 Pce Bath And Garage Access. The Upper Level Of The Home Has 3 Bedrooms, And 2 Full Bathrooms. The Primary Bedroom Features An Ensuite W/Corner Tub. Close to New Confederation Go Station near Centennial Pkwy. (id:60365)
116 Velvet Way
Thorold, Ontario
Beautiful 4-bedroom, 3-bathroom home with a 2-car garage available for rent! This spacious property offers a bright, open layout, modern finishes, and comfortable living for families or professionals. With generous bedroom sizes, clean and updated bathrooms, and a convenient attached garage, this home provides everything you need for comfortable living. Perfect for anyone looking for a move-in-ready property in a great location. (id:60365)
312302 6 Highway
West Grey, Ontario
Tired of city living? Looking for a tranquil setting with a unique home? This could be the perfect home for you! This Scandinavian style log home is situated well away from the road for privacy on a beautiful, 11 acre lot with 360 degree scenic views. The home features a grand, open concept style with high vaulted ceilings, a skylight and upper windows providing lots of natural light, huge wood beams and walls, a spacious main floor layout with tiled flooring, a modern kitchen with island and Stainless appliances, and a full 4 piece bathroom. The second level is a huge loft with the Primary Bedroom and ensuite, and plenty of space for the workout and office area too! The basement has 3 additional bedrooms, a generous storage room, utility room, and a REC room. The home has hydronic in-floor heating for your comfort. For the car enthusiast or handyman, outside, there is a 30 X 40 insulated & heated shop/garage with double 10Ft Doors (interior has been divided into a 680s.f. heated workshop which can hold 3 cars and a 420s.f. single car garage with a TESLA charger). The property has lots of mature trees, two spring fed ponds with a small dock to relax on in the evening, and space for your canoe or paddleboat. The setting is perfect for evening hangouts around the firepit or on the porch. There is a 5 acre fenced pasture in front - raise your own livestock or ride your ATV here, another 3 acres at the north end, a small shed and a barn with water and 2 paddocks in addition to the 2 paddocks behind the garage area. There are many possibilities with enough land to have your own hobby farm, grow your own crops and raise your own chickens and eggs if that lifestyle appeals to you. Location is conveniently just north of Mount Forest and is just off Hwy 6 but below the grade of the highway for complete privacy! This home has everything you could want - it has to been seen to really appreciate all it has to offer. Come visit and see for yourself!! (id:60365)
44 Baycrest Avenue
Toronto, Ontario
One of a kind artist's home, newly renovated into a stunning loft-style space, featuring soaring high ceilings and an open-concept layout filled with natural light. A bright solarium overlooks the garden, creating a peaceful retreat in the heart of the city. Walking distance to TTC transit, and minutes to Highway 401, and Yorkdale Shopping Centre, this home offers both style and convenience. 1 year lease and will also consider a short term lease. Option to lease furnished for additional charge. Speak to listing agent. (id:60365)

