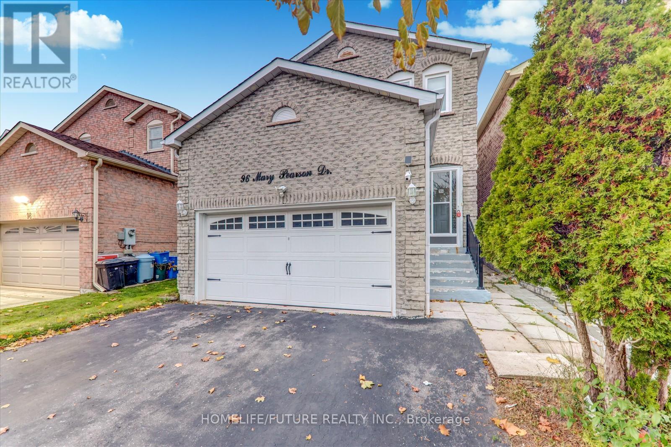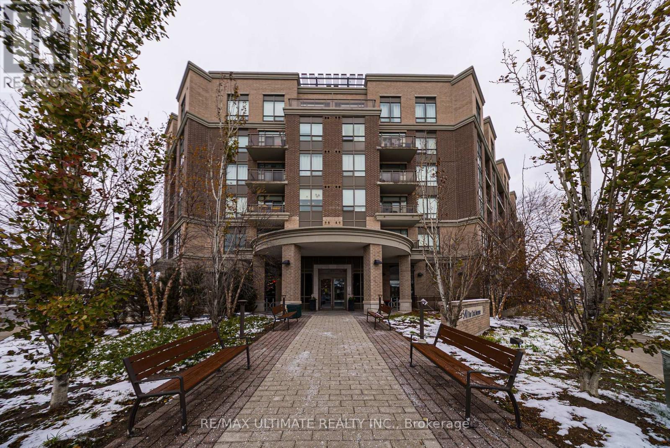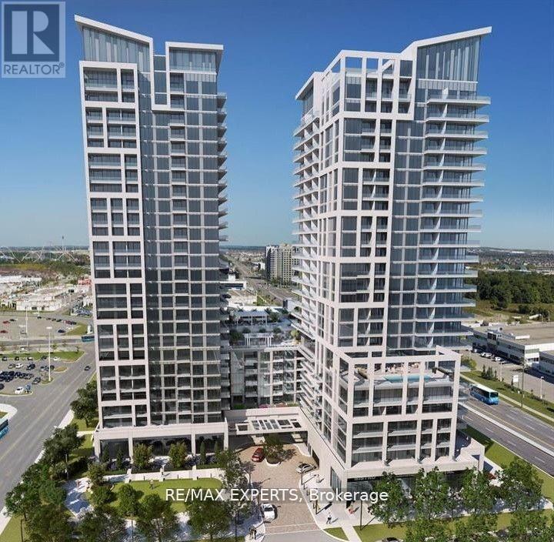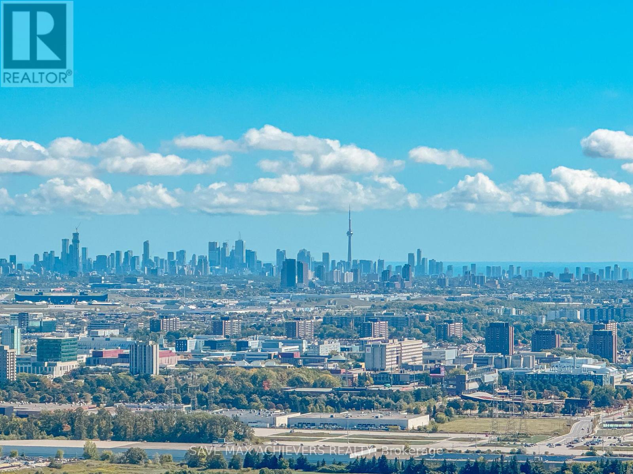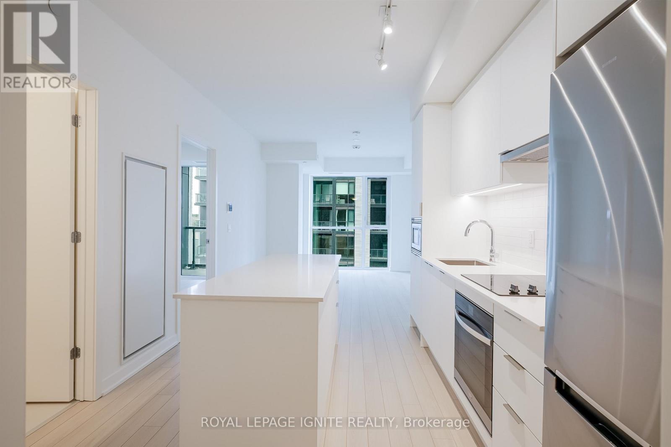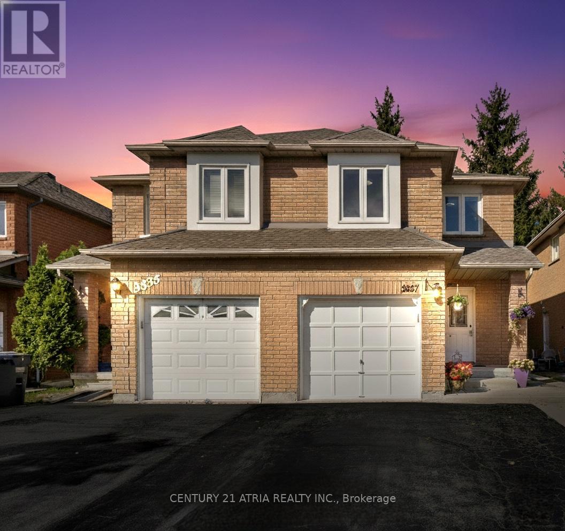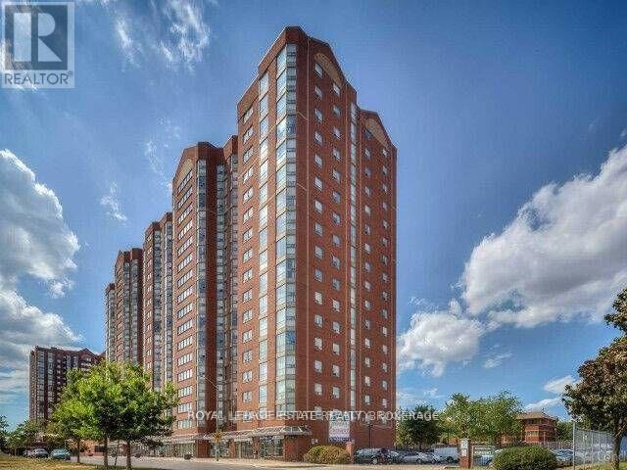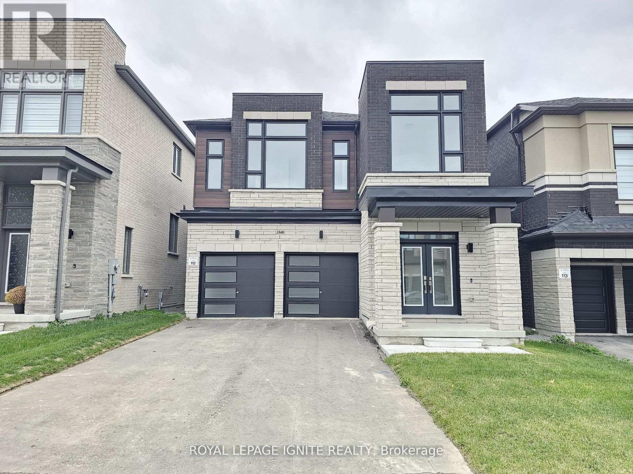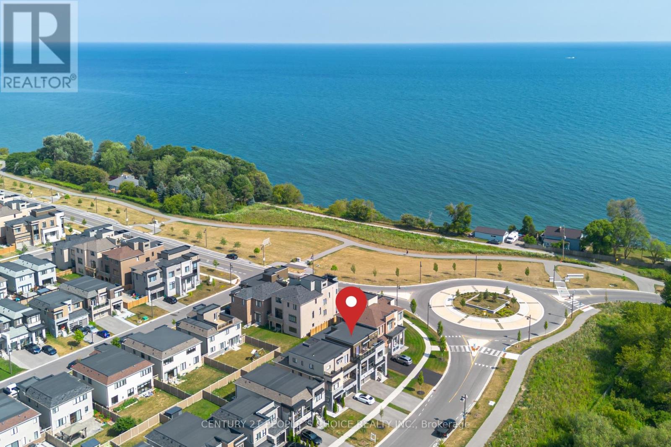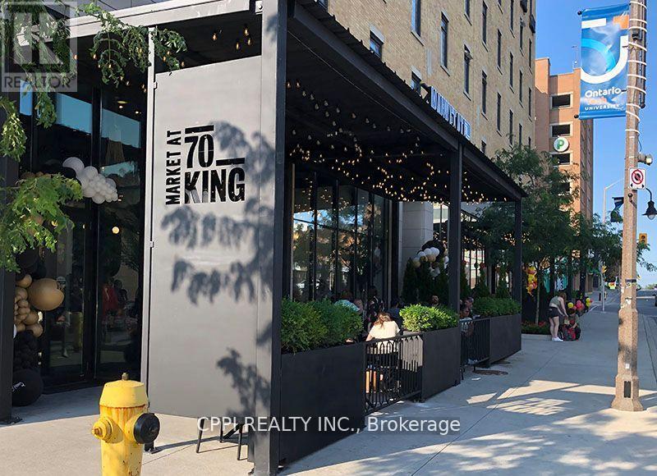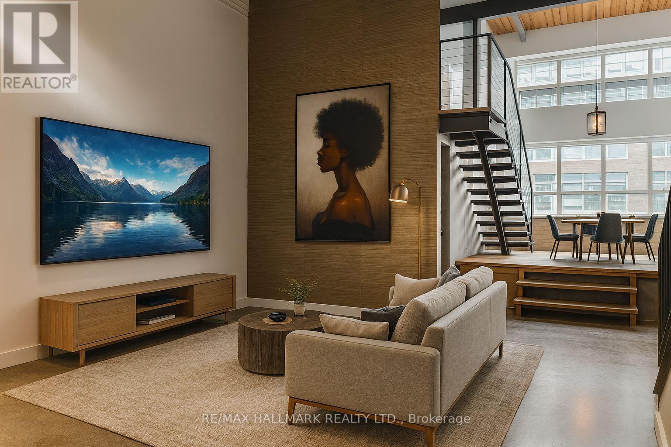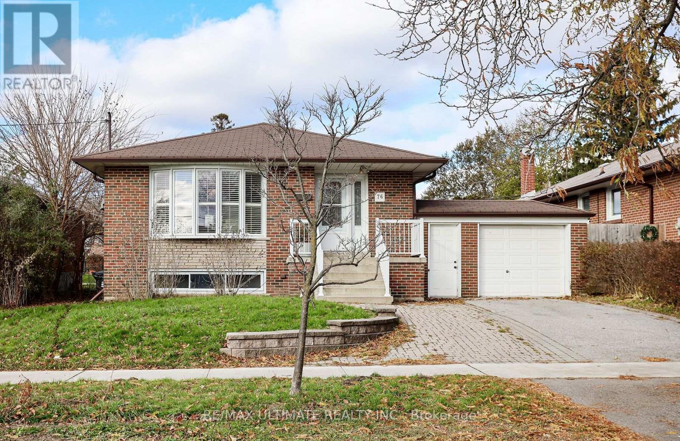96 Mary Pearson Drive
Markham, Ontario
** High Demand Location** Perfect home for Your Family Plus, A bonus Apartment!!! Bright & Spacious 4 +2 Bedroom Home In Prime Middlefield & Steeles Location. Mins To Banks, Schools, Bus Stops, Shopping, 407, Etc. Beautiful, Well Maintained House Has Everything. Open Concept Main Floor Living & Dining & Family Room. Amazing Family Home. *Just Move In And Enjoy* (id:60365)
627 - 540 Bur Oak Avenue
Markham, Ontario
Welcome to the Berczy Neighbourhood!Beautiful and spacious corner 2-bedroom suite featuring a highly desirable split-bedroom layout, ideal for families or working professionals seeking both comfort and privacy. This bright home offers an open-concept living and dining area that flows seamlessly into a rare 500 sqft. private terrace perfect for outdoor entertaining and relaxation. Enjoy a modern kitchen with high-quality finishes, stainless steel appliances, and ample storage space. Located in one of Markham's most sought-after communities, surrounded by top-rated schools, parks, shopping, and convenient transit options. (id:60365)
424 - 8960 Jane Street
Vaughan, Ontario
Charisma Condos Built By Greenpark! This 1 year old Beautiful, Full Of Light Corner Unit Offers1135 Sq Ft Of Modern Living Space and Additional 677 St Ft Terrace, with an unobstructed view of the CN Tower, Perfect For Outdoor Enjoyment And Entertainment. 9' Ceilings. Spacious 2bedrooms with an ensuite each and a powder room. Modern Kitchen With Central Island, Quartz Countertops And Full-Size Stainless Steel Appliances. Plenty Of Storage. Includes 1 Parking Spot, 1 Locker. Amazing Location! Steps To Vaughan Mills, Wonderland, Hospital, Shopping Plazas, Restaurants And Public Transport, Minutes To HWY 400 And 407. (id:60365)
5201 - 7890 Jane Street
Vaughan, Ontario
Best located condo unit in Transit city 5 building. This 512 sqft (interior) and 102 sqft(exterior) South East facing unit Offers clear Toronto view with one bedroom and one bathroom , bright open concept kitchen/dining/living room with built in appliances. 9 feet celling throughout. Unobstructed view in the heart of the Vaughan Metropolitan center with private balcony that offers stunning view of Toronto. Fantastic amenities such as 24 hrs concierge , gym, yoga space, rooftop pool, basket ball/squash courts and so much more. Conveniently located steps away from Vaugh Metropolitan Subway station, Easy access to hwy 400,401,407. Close to Mall , Ikea, costco, walmart, hospitals , Entertainment and York uni. This prime location offers easy access to all prime location of GTA. Virtually Staged. (id:60365)
801 - 3071 Trafalgar Road
Oakville, Ontario
Experience modern living in this brand new, never-lived-in 1-bedroom suite by Minto in Uptown Oakville. This spacious unit is larger than most 1+1 layouts and includes $18,000 in upgrades, featuring a kitchen island, 9 ft ceilings, and floor-to-ceiling windows. Comes with 1parking space. Enjoy premium building amenities such as a concierge, gym, yoga studio, co-working lounge, games room, BBQ terrace, and pet/bike wash stations. Smart home features let you control the thermostat, security, door lock, and visitor access remotely. Located close to parks, top schools, shops, and restaurants, this home offers style, comfort, and convenience. Utilities are paid by tenants. (id:60365)
3837 Densbury Drive
Mississauga, Ontario
Welcome to this beautifully upgraded 4-bedroom semi-detached home in the heart of Lisgar, Mississauga. Offering over 2,100 sq. ft. of finished living space, this rare 4-bedroom layout provides the comfort and flexibility every modern family needs. The fully finished basement with a rough-in for a kitchen adds excellent potential for extended family living or future rental income. Step inside to a warm and functional main floor featuring a custom upgraded kitchen with granite countertops, high-end stainless steel appliances, a brand-new fridge (2024), and a new dishwasher (2025). Enjoy hardwood floors throughout the main and upper levels - absolutely no carpet. All bathrooms were renovated in 2024, giving the home a fresh and modern feel. Upstairs, you'll find four spacious bedrooms filled with natural light and generous closet space. The finished basement offers additional versatility, whether for recreation, an in-law suite, or future income potential. The fully fenced, private backyard is perfect for BBQs, family gatherings, kids' play, gardening, or simply relaxing outdoors. It's a great space to create your own backyard retreat. Located in a prime family-friendly neighbourhood, this home is minutes from top-rated schools, parks, and walking trails. Daily conveniences are at your fingertips with Walmart, the upcoming new Costco, grocery stores, restaurants, and nearby plazas. Commuters will love the quick access to Highways 401 & 407 and the close proximity to Lisgar GO Station. Whether you're a growing family wanting more space or an investor seeking long-term value, this home offers an exceptional blend of comfort, upgrades, and location. A beautifully maintained 4-bedroom semi with modern renovations, excellent convenience, and endless potential - don't miss this opportunity! (id:60365)
817 - 2466 Eglinton Avenue E
Toronto, Ontario
Excellent Location In Wonderful, Friendly Community Of Rainbow Village, Spacious & Bright South Facing 1 Bed Condo + Parking. Steps To Kennedy Subway Station, Go Train Station, Don Montgomery Community Centre, Future Crosstown Lrt, Grocery Stores, Schools & Places Of Worship. Includes All Utilities. 24 Hrs Security, Indoor Pool, Exercise Room, Party Room, Visitor Parking. Convenience Store And Pharmacy On The Main Floor Of Building. (id:60365)
1848 Lotus Blossom Road
Pickering, Ontario
Welcome to this stunning brand-new, never-lived-in detached home in Pickering, featuring a modern elevation and offering 5 spacious bedrooms and 4.5 bathrooms, thoughtfully designed with modern functionality including a main floor library, laundry, a bright open-concept living and dining area, a cozy family room with fireplace, and a gourmet kitchen with maple cabinets, quartz countertops, and a breakfast area-perfect for both everyday living and entertaining-complemented by gorgeous hardwood floors on the main level, an oak staircase with elegant iron pickets, a double car garage, and high-end finishes throughout, making it truly move-in ready and an exceptional place to call home. (id:60365)
169 East Shore Drive
Clarington, Ontario
Welcome to 169 East Shore Drive, This Stunning Detached 3 Storey Home Features Modern Exterior Finished with Great Curb Appeal, Boasting 3,533 Sq Ft (Above Grade), Double Door Entry, 5 Spacious Bedrooms with a Primary Retreat on its Own Floor, A spacious Family Room on the 2nd Level with a Private Walk Out Balcony with Lake Views, Filled with Tons of Natural Sun Light, 4.5 Bathrooms, Double Car Garage with Entry into Home, Easily Park 4 Vehicles, Mudroom, Garage Door opener W/Remotes, Open Concept Floor Plan on the Main Floor With Dining, Living, Kitchen and Breakfast, Beautiful Gas Fireplace, Freshly Painted (2024), Carpets Shampoo Washed (2024), Well Maintained Property, Oak Staircase, Hardwood Floors on Main Level, 9' Ft Ceiling on Main Level, 10' Ft Ceiling in Family Room on 2nd Level, Upgraded Light Fixtures, Eat in Kitchen with Island, Drop Down Pendant Lighting, Undermount Double Sink, Gas Stove, S/s Appliances, Massive Primary Bedroom Retreat on its Own Floor With Stunning Walkout Terrace with Lake Views, Large Walk in Closet and 5 Pc Bathroom En-suite, Facing Wooded Area, Great Unobstructed Views All Around, Live By The Lake, Surrounded By Nature, A Must View! (id:60365)
70 King Street E
Oshawa, Ontario
Prime commercial opportunity in the heart of Downtown Oshawa at Market at 70 King St E.This vibrant food-hall style marketplace offers high foot traffic, excellent visibility, and a diverse tenant mix. Suitable for a wide variety of uses including specialty restaurants, fast-casual food, café or beverage concepts, retail boutiques, convenience, takeaway, and service-based operators.Flexible unit sizes available ranging from approx. 100 sq ft to 600 sq ft to accommodate a variety of business models. Ideal for operators seeking an affordable, high-exposure location within a growing downtown corridor. (id:60365)
221 - 1173 Dundas Street E
Toronto, Ontario
Gorgeous 2 bedroom, 2 washroom hard loft in Leslieville's iconic Izone. This loft stands out with soaring 17 foot ceilings, two mezzanines, parking, locker, and a rare second entrance. This east facing layout has been thoughtfully updated with a large skylight, walk in closet, wood plank ceiling detail, and an open concept kitchen finished with Ceaserstone countertops. The raised dining area features new hardwood floors and a custom staircase that leads to the second bedroom. Newer AC unit as well. The private second entrance gives you direct access to your locker and a quick walk out to Carlaw Ave, then straight under to your dedicated parking spot. A rare chance to live or work in one of the most sought after loft conversions in the east end. True hard loft character with exposed elements, volume, and natural light throughout. Residents enjoy use of the rooftop party room, loading docks, and a creative, community driven building. All of this in the heart of Leslieville, steps to Queen Street's shops, restaurants, cafes, galleries, transit, and minutes to the DVP and the downtown core. Loft living at its best! Some photos are virtually staged. (id:60365)
76 Bertrand Avenue
Toronto, Ontario
WELCOME TO THIS WELL-MAINTAINED JUMBO-SIZED BUNGALOW (1233 SQFT PER MPAC), WITH AN ENORMOUS BASEMENT APARTMENT. SPACIOUS ATTACHED GARAGE (1.5 CAR), NESTED ON GENEROUS 50FT FRONTAGE. YOU WILL ENJOY VIEWING THIS WELL-LOOKED-AFTER PROPERTY, WHICH MEETS MANY OF TODAY'S BUYERS' CRITERIA. PROUDLY OWNED SINCE 1973! (id:60365)

