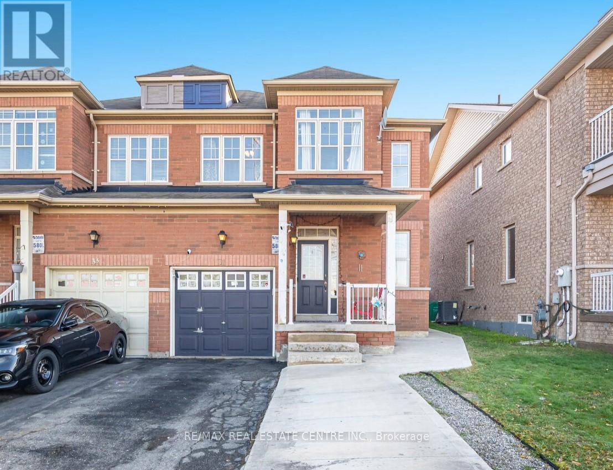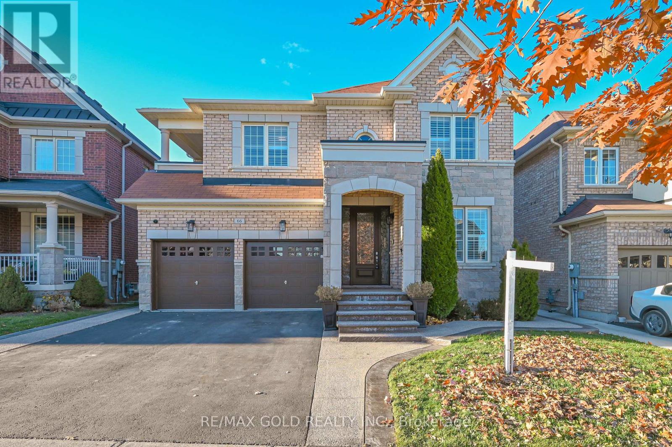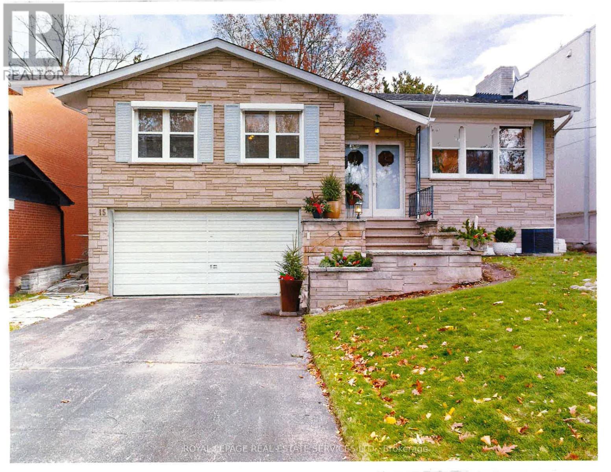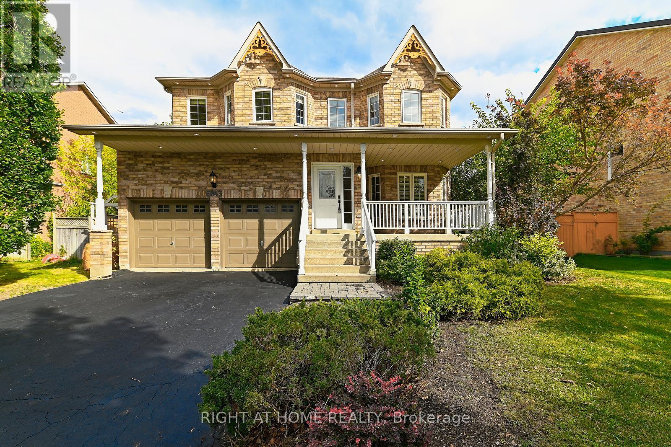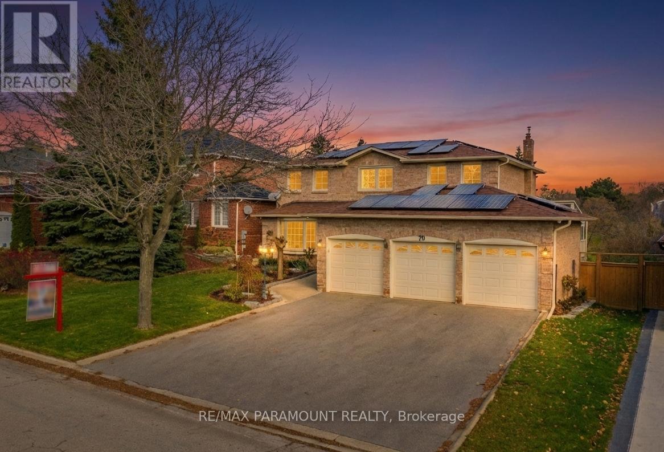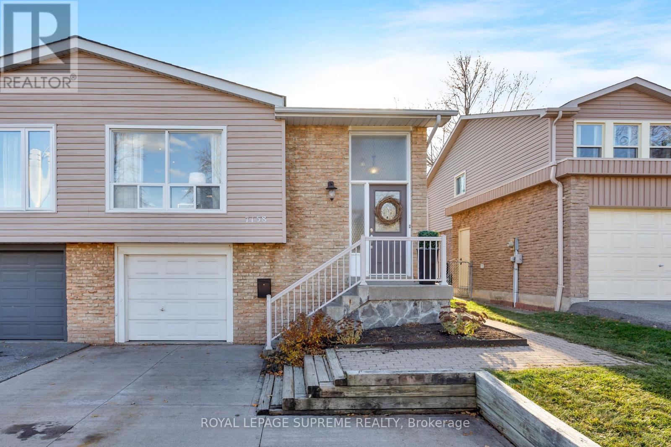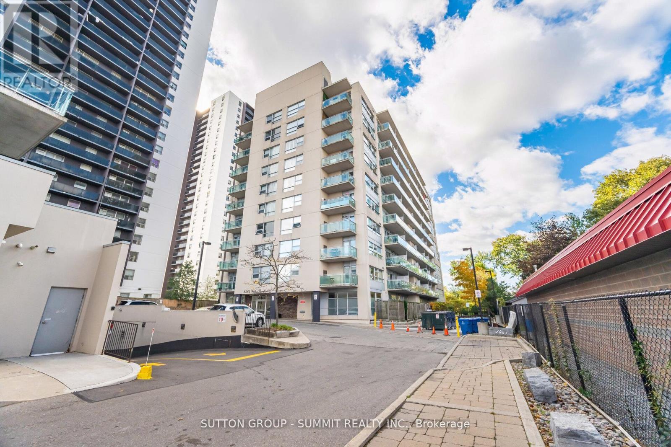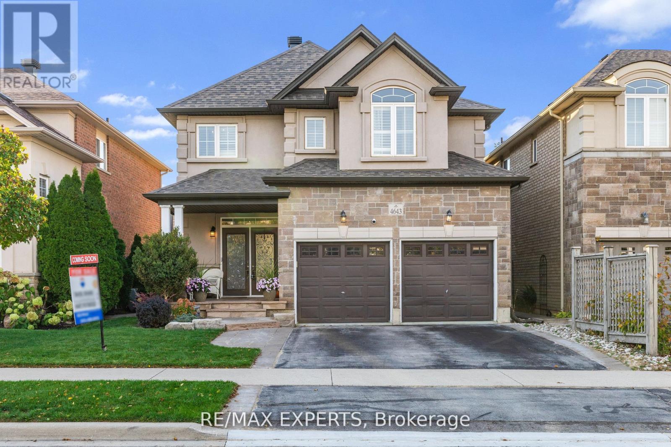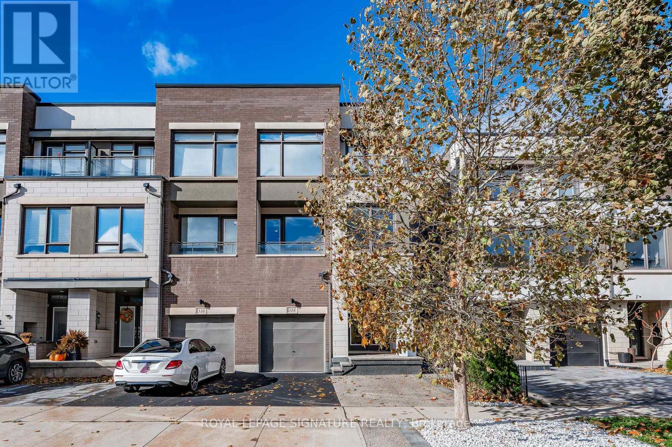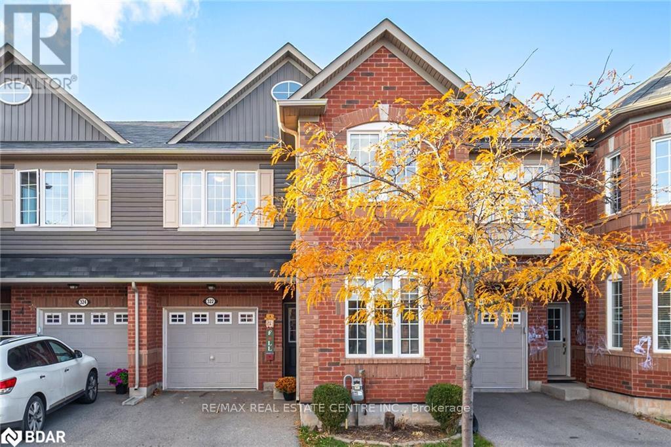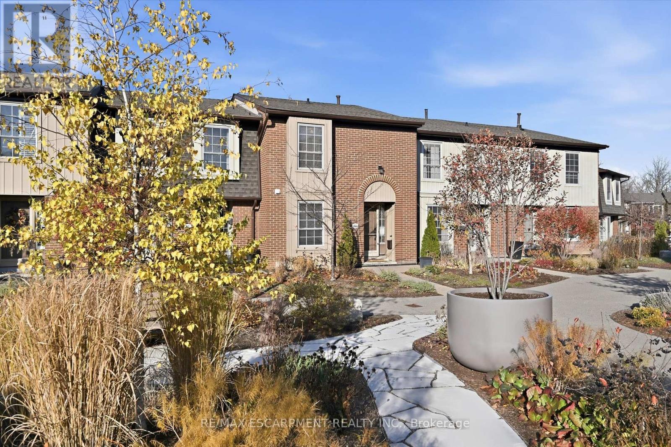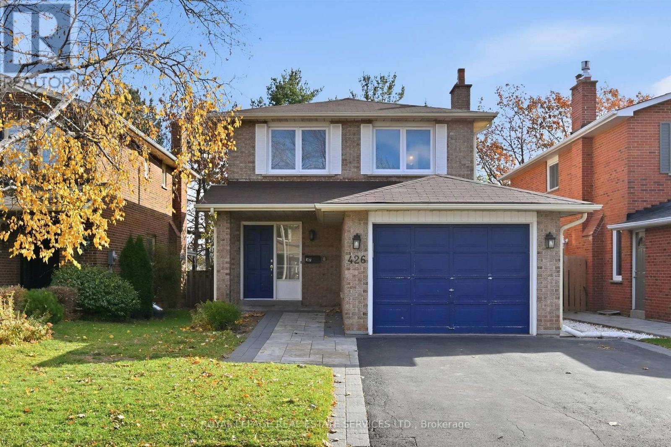31 Connolly Crescent
Brampton, Ontario
Beautiful and well-maintained semi-detached home 1460 Sqft. above grade, with LEGAL basement, offering 3+1 bedrooms, 4 bathrooms, and located in a highly desirable family-friendly neighbourhood with no homes in front for added privacy. The main level features a bright family room, modern upgraded kitchen with quartz counters, backsplash, and stainless steel appliances, plus a cozy breakfast area with a walk-out to the backyard. Enjoy hardwood flooring, pot lights throughout the main floor. Upstairs you'll find 3 spacious bedrooms, including a large primary bedroom with a 5-pc ensuite and walk-in closet. The second floor is complete with a 4-pc main bathroom. The legal finished basement offers a separate entrance through garage, second kitchen, living area and full bathroom-perfect for in-law suite or personal use. Additional features include a single-car garage, extended driveway with parking for 3 vehicles (4 total), and a fully fenced backyard with stamped patio, rough-in for central vacuum. Thousands$ spent on upgrades. This home is filled with an abundance of natural light throughout. Conveniently located near essential amenities, schools, libraries, bus stops, places of worship, sports facilities, grocery stores, and highway 410. Move-in ready with modern finishes in a prime family-friendly neighbourhood! (id:60365)
66 Kalmia Road
Brampton, Ontario
***LEGAL 2 BEDROOM BASEMENT*** Stunning!! 5-Bedroom, 6-Washroom Luxury Home In The Highly Sought-After Credit Valley Community! Offering Approx. 3,400 Sq Ft Of Exceptional Living Space Plus A Professionally Finished Legal 2-Bedroom Basement Apartment With A Separate Side Entrance-Perfect For Rental Income Or Extended Family. This Home Sits On A Premium 44.04 Ft x 100.16 Ft Lot And Is Filled With Natural Light Throughout. Main Floor Features A Spacious Bedroom/Office With A Large windows Nearby-Ideal for Guests, Seniors, Or Work-From-Home Needs. Elegant Living And Dining Areas With Upgraded Lighting, Hardwood Floors, And High-End Finishes. The Family Room Boasts A Modern Gas Fireplace And Large Windows Overlooking The Yard. The Upgraded Kitchen Includes Quartz Counters, Stainless Steel Appliances, Extended Cabinets, And A Large Bat-In Area, California Shutter All In House, Second Floor Offers 5 Generous Bedrooms, Each With Access To An Ensuite Washroom. The Primary Bedroom Includes A Large Walk-In Closet And A Luxurious 5-Po Spa-Like Ensuite, The Fully Finished Basement Includes A Large Legal 2-Bedroom Apartment With Living Area, Full Kitchen, Bathroom, And Separate Laundry, Plus A Separate Private Theatre Room With Its Own Full Washroom-Perfect For Movie Nights Or Personal Use, Tons Of Upgrades Throughout: Hardwood Floors, Pot Lights, Designer Fixtures, Modern Kitchen, Upgraded Bathrooms, And Custom Finishes. Enjoy A Big Private Backyard Featuring A Beautiful Gazebo And Storage Shed-Perfect For Entertaining, Gardening, Or Outdoor Relaxation. An Incredible Opportunity To Own A Spacious, Upgraded Home In One Of Brampton's Most Popular And Family-Friendly Neighbourhoods. Close To Top Schools, Transit, Mount Pleasant GO, Shopping, Trails, And All Major Amenities. A Must See! (id:60365)
15 Cosmo Road
Toronto, Ontario
Lovely Mid-century, detached, raised bungalow in the prestigious Thompson Orchard neighbourhood, positioned on a rare and exclusive cul-de-sac. This home showcases impressive stonework and masonry, curb appeal, and serene front views of trees and shrubbery. The property features a double driveway and a double garage. The main floor offers expansive principal rooms ideal for modern living. The Living Room includes a fireplace and large picture window, while the Dining Room comfortably accommodates family gatherings. The Kitchen blends style and function and was highlighted by its appearance on a TV program 'Devine Design'. Features include S/S Appliances and Quartz Counter tops. There are three generous Bedrooms on the main floor, along with a bright Sunroom that leads to a spacious deck and rear yard. A four-piece Bathroom completes this level. The Lower Level extends the living space with a large Recreation Room ideal for family enjoyment. There is also an oversized Laundry and Utility area, a two-piece Powder Room, and an adjacent room with an oversized tub and shower. This home offers outstanding access to local amenities, parks, and trails, with a Walk Score of 93 and a Bike Score of 74. The property is just minutes from two subway stations, Kingsway shopping, fine dining, and charming cafés. Home Inspection Report available. (id:60365)
6843 Campbell Settler Court E
Mississauga, Ontario
Welcome to this stunning 5-bedroom, 4-bathroom detached brick home in the prestigious cul-de-sac of Old Meadowvale Village, offering 3,117 sq. ft. of above-grade living space with 9-foot ceilings on the main floor that enhance its bright, open living areas. Designed for both luxury and practicality, the home features a double car garage, a 6-car driveway with no sidewalk interruption, and a large fenced backyard with a beautiful wooden pergola, ideal for relaxing or entertaining outdoors. Inside, enjoy a chef-inspired kitchen with quartz countertops, a gas stove, and a stylish butlers pantry that provides additional prep and storage space, complemented by upgraded lighting. The second floor boasts five spacious bedrooms and three full washrooms, including two luxurious ensuites, while the main floor includes a powder room and dedicated laundry area for everyday functionality. Located near top-rated schools such as Meadowvale Village PS, David Leeder MS, Mississauga SS, and E Elem Le Flambeau (French Immersion), and surrounded by four parks and eleven recreation facilities within walking distance including playgrounds, sports fields, tennis courts, a community centre, and scenic trails this home offers the perfect blend of comfort, elegance, and family-friendly living. Commuting is effortless with a bus stop just a 6-minute walk away as well as Meadowvale GO Station in the area, while essential services like Credit Valley Hospital, a fire station, and a police station are all nearby. (id:60365)
70 Dawnridge Trail
Brampton, Ontario
(Open House- Sat & Sun - 2 pm to 4 pm). Experience refined living in this beautifully maintained double-storey detached home backing onto the Etobicoke Creek Trail, set on an impressive 65 ft x 115 ft lot. Offering 4+1 spacious bedrooms, 4 bathrooms, and a three-car garage, this residence delivers exceptional comfort and elegance. The main level showcases a sun-filled living room, a formal dining room, and a renovated open-concept kitchen with premium finishes and a seamless walkout to a huge sunroom, perfect for gatherings or enjoying the backyard year-round. A cozy family room and main-floor laundry add even more ease to everyday living. Upstairs, the primary suite features a renovated 3-pc ensuite and a walk-in closet. Three additional bright bedrooms, a second 4-pc bathroom, and big lounge area with a skylight offer plenty of room for children, guests, or a home office. The walkout finished basement provides remarkable extra living space with two large recreational rooms, a bedroom, and a full bathroom-perfect for entertainment, play, or extended family. With a 6-car driveway, beautifully maintained yards, and no neighbors behind, this home is ready for your family to move in and enjoy. Owned Solar panels- save thousands of dollars yearly, high-end automated window blinds, electric car charger and security cameras are additional with this house. Ideally located in a desirable neighborhood close to amenities, schools, and parks. Don't miss it, you are going to fall in love with this house and the neighborhood. **Extras** Kitchen Renovations - 2021, En-Suite Bathrooms /Laundry Room Reno - 2022, Roof- 2016, Sunroom- 2014, Hardwood Floor - 2016, Porcelain tiles -2021, Solar panels - 2019, Tankless Hot Water Tank- Owned. (id:60365)
7158 Ridgeland Crescent
Mississauga, Ontario
Welcome to this charming 5-level backsplit in the heart of family-friendly Meadowvale - the perfect home for your growing family! Thoughtfully designed with both space and function in mind, this semi-detached gem features hardwood floors on the main and upper levels and an updated kitchen with granite counters, a centre island, and a bright open-concept view of the living and dining rooms - ideal for everyday living and entertaining. The lower level offers two generous bedrooms, one with a walkout to the patio, perfect as a sitting room, home office, guest suite, or bonus room. With a separate side entrance, the lower levels provide excellent potential for in-law or teen living space, offering comfort and privacy for everyone. The rec room has been freshly painted and features brand new broadloom, adding a cozy touch to this versatile home. Located on a quiet, family-oriented street close to parks, trails, schools, and shopping - this is Meadowvale living at its best! Just move in and make it yours! Roof (2025), HWT (2025), Furnace/A/C (2024). (id:60365)
401 - 2464 Weston Road
Toronto, Ontario
Fantastic opportunity for first-time homebuyers, downsizers and investors: 1 Bedroom unit that offers an exceptional open-concept layout with a welcoming foyer, mirrored jacket closet and in-suite laundry, Large bedroom with closet, floor to ceiling windows with an abundance of natural light throughout all the rooms (Kitchen, Living/Dining, Bedroom), walk-out from living room to oversized balcony. This condo boasts an unbeatable location, just steps from public transit and conveniently close to both Highway 401 and 400. Commuting downtown or Vaughan is effortless with TTC access right at your doorstep. The unit also includes one underground parking spot and a locker. The building features a games/conference room, an exercise room, underground and surface visitor's parking. For outdoor enthusiasts, there's a nature walking/biking trails along the Humber River directly behind the building, and the Weston Golf Club is also nearby. Additionally, the building is steps away from a shopping plazas that includes a Real Canadian Superstore, TD Bank, LCBO, various restaurants, parks, a fitness center, and a medical clinic. You'll also find Weston GO and Metrolinx Express services to Union Station and Pearson Airport within walking distance. This excellently maintained and well-managed building offers the epitome of low-maintenance living. Do not miss out! Offers accepted Dec. 1st. (id:60365)
4643 Harbottle Road
Burlington, Ontario
Welcome to this truly One-of-a-Kind, fully upgraded, Four-Bedroom Detached home located in the heart of Burlington's highly desired Alton Village. This Detached double car garage home is straight out of a luxury magazine. A grand double-door entry welcomes you into an inviting foyer featuring custom hardwood flooring and elegant wainscotting throughout the main level. The open-concept living and dining area is an entertainer's dream, bathed in natural light from oversized windows and featuring a cozy fireplace, abundant pot lights, and custom lighting fixtures. Inspire the chef within in the Custom Gourmet Kitchen, boasting upgraded countertops, a custom backsplash, and premium built-in stainless steel appliances within custom cabinetry. The upper level caters perfectly to a growing family, offering four generous-sized bedrooms, all complete with hardwood floors, large windows, and pot lights. The oversized Primary Bedroom is a private retreat, featuring a spacious walk-in closet and a luxurious custom 5-piece ensuite bath. The professionally finished basement significantly expands your living space, offering a large, flexible rec room-perfect for a home gym, playroom, or office-and a sensational bonus room complete with a built-in Sauna and integrated speakers for the ultimate relaxation experience. Step outside to your private oasis: a professionally landscaped backyard featuring mature greenery, creating an ideal setting for entertaining or quiet unwinding. This is the definition of move-in ready luxury. Don't miss this opportunity! (id:60365)
314 Squire Crescent
Oakville, Ontario
Step into this beautifully designed modern 3-bedroom, 4-bathroom end-unit freehold townhome, offering the feel of a semi-detached and filled with natural light throughout thanks to its generous 25-ft frontage! Inside, contemporary style meets everyday comfort with an airy open-concept layout, high ceilings, and sleek flooring. The welcoming living and dining areas flow into a modern kitchen featuring a massive island with seating for up to five people, gorgeous countertops, a rich backsplash, stainless steel appliances, ample cupboard and pantry space. The adjoining dining area walks out to a large private balcony, perfect for summer barbecues or quiet evenings outdoors. Upstairs, the primary suite provides a relaxing retreat with a modern ensuite bathroom featuring a double sink vanity and a huge walk-in closet. The additional bedrooms are bright and roomy, with the third bedroom featuring its own chic balcony ideal for enjoying lovely, quiet mornings. A convenient 2nd floor powder room adds extra functionality. On the main level, the walk-out to the backyard expands the living space, offering a flexible and seamless indoor-outdoor flow ideal for entertaining or relaxation. This level also includes a convenient powder room, part of the thoughtful design that provides washroom access on every level of the home. This home blends modern elegance with practical design, featuring a smart, efficient floor plan and convenient interior access to the garage. Located in a thriving community close to the hospital, parks, schools, shopping, trails, and transit, it delivers an exceptional lifestyle for families and professionals alike. (id:60365)
322 Chuchmach Close
Milton, Ontario
Welcome to this stunning freehold townhome offering nearly 1900 sq. ft. of spacious living, plus an additional 500 sq. ft. in the beautifully finished basement. Perfectly situated steps from three scenic parks, elementary and high schools, both public and catholic and a major shopping centre, this home combines comfort, convenience, and style in one ideal package. The main floor features a bright open layout with durable vinyl flooring, a large living and dining area, perfect for family gatherings and entertaining. There's also a versatile office/den, ideal for working from home. The gorgeous renovated kitchen is the heart of the home, boasting a large centre island, quartz countertops, newer stainless steel appliances and ample cabinetry - a dream for any cook! Upstairs, you'll find three generous bedrooms and two bathrooms, including a huge primary suite with plenty of closet space and a 4 piece ensuite a convenient 2nd level laundry room and a study area. The finished basement adds even more living space, offering a cozy recreation room with fireplace, perfect for movie nights, a home gym, or a play area. This home truly has it all - modern finishes, a functional layout, and a fantastic location close to everything you need. (id:60365)
60 - 3029 Glencrest Road
Burlington, Ontario
Opportunity is knocking in central Burlington, in the high-demand Roseland neighbourhood. This 1260 sq ft condo townhouse (+ fin. bsmnt) offers incredible value with rare 2 underground parking spots with private entrance to the house, a private community pool & party room, and a walk-out basement to a fully fenced patio yard complete with a gate that opens directly onto private walking paths and treed views. Inside, you'll find a smart, functional layout with room to grow --- perfect for first-time buyers, young families, or for downsizing into a comfortable space. The bright updated kitchen has granite countertops and soft-close cabinetry. With a little elbow grease and personal touches, this home will truly shine. Enjoy a low-maintenance lifestyle in this friendly, well-managed community. Major improvements have been completed recently including new fencing, roof shingles, major underground parking structure renewal, windows and doors. Bell Fibe internet and cable TV, water, snow removal, landscaping is all included in the condo fees, making them competitive for this quality of complex! And the location is fantastic - Across the street from Central Park with a library, seniors centre, concert amphitheatre, and close to fabulous downtown Burlington. Easy access to both Appleby and Burlington GO stations and QEW and transit for commuters. Don't miss this unique chance to own a versatile home with standout features rarely found at this price point! (id:60365)
426 Parkridge Crescent
Oakville, Ontario
DISCOVER YOUR DREAM FAMILY OASIS BACKING ONTO INDIAN RIDGE TRAIL! Welcome to a truly exceptional family home nestled in the heart of Glen Abbey, Oakville's most sought-after community. A HOME DESIGNED FOR MODERN FAMILY LIVING. Step inside to appreciate the thoughtful, top-to-bottom upgrades. The main level is bright and inviting, showcasing brand new luxury vinyl flooring. Entertain guests in the elegant formal living room, anchored by a brick woodburning fireplace. The space flows effortlessly into the dining area, featuring a walkout to the deck, and is open to the family room. The stunning renovated kitchen is a chef's delight, boasting sleek quartz countertops and backsplash, premium S/S appliances, and a central island with breakfast bar - perfect for casual meals. Upstairs, the primary bedroom offers custom-designed closets and a private three-piece ensuite. Two additional sunlit bedrooms share a beautifully renovated four-piece bathroom, featuring double vanities and custom storage cabinetry. The professionally finished lower level significantly expands your living space. Gather around the charming brick gas fireplace in the large recreation room. This level also includes a versatile fourth bedroom, three-piece bath, laundry room, and ample storage. Experience exceptional privacy in the fully fenced backyard, a true gem backing directly onto Indian Ridge Trail. Enjoy summer on the oversized deck with pergola, surrounded by a natural stone walkway and mature greenery - your personal escape. Living here means enjoying ultimate convenience: walk to Abbey Lane PS, Old Abbey Lane Park, and the iconic Glen Abbey Golf Club. The home is also close to top-rated Abbey Park High School, community centre, abundant shopping, dining, and healthcare. Commuters will appreciate easy access to public transit, GO Station, and major highways. Glen Abbey offers the perfect balance of nature, convenience, and a strong sense of community that defines Oakville living at its finest! (id:60365)

