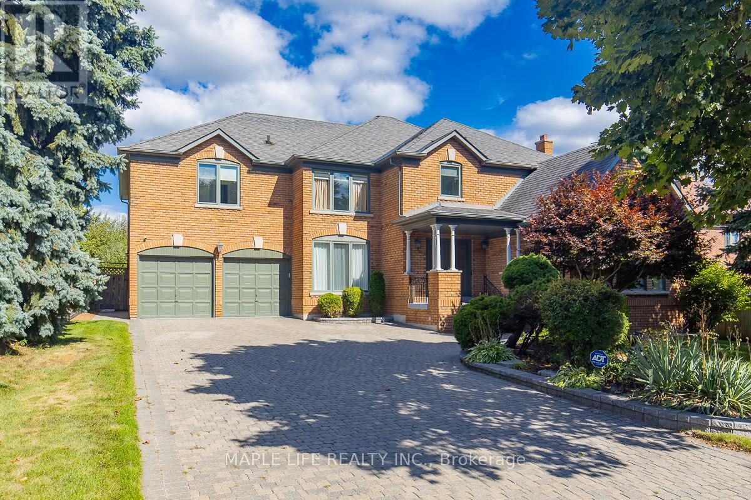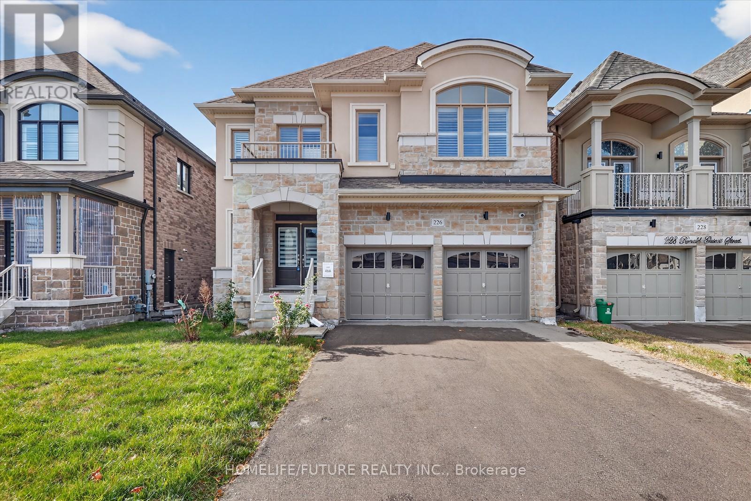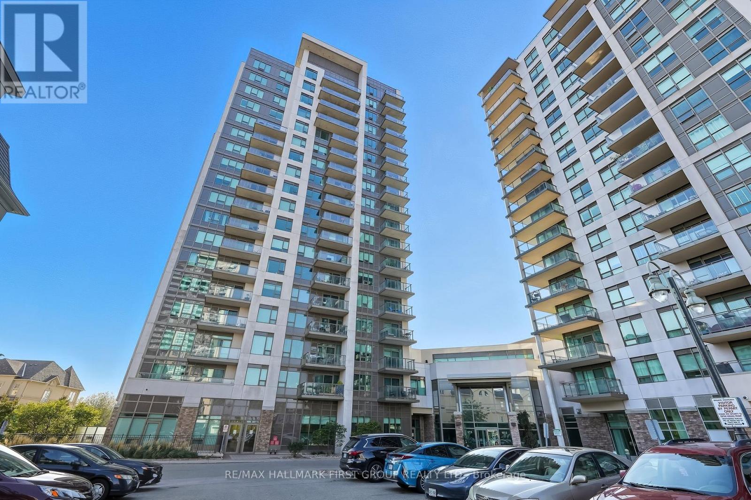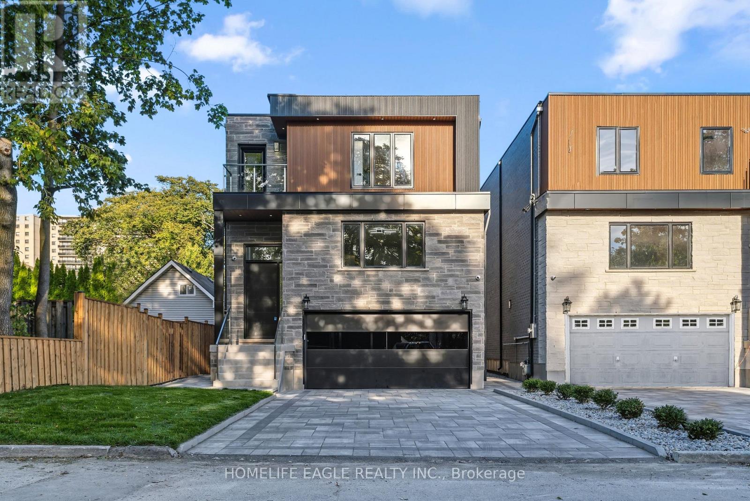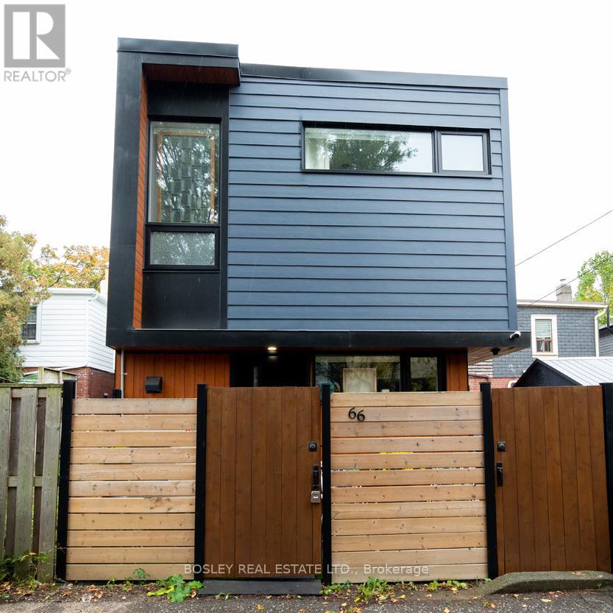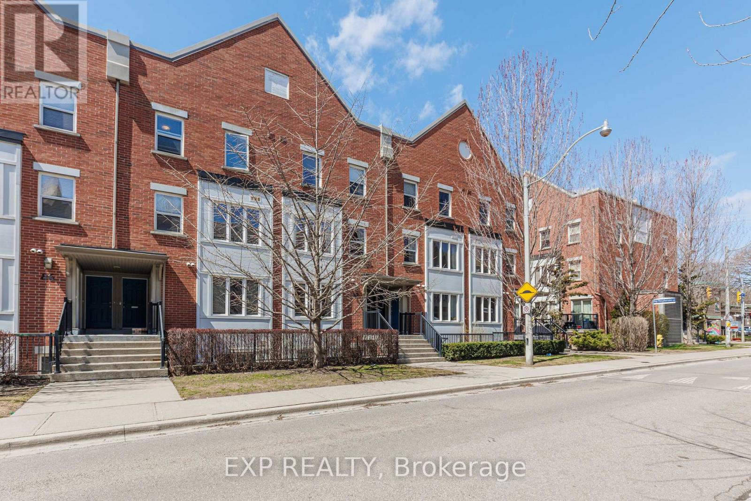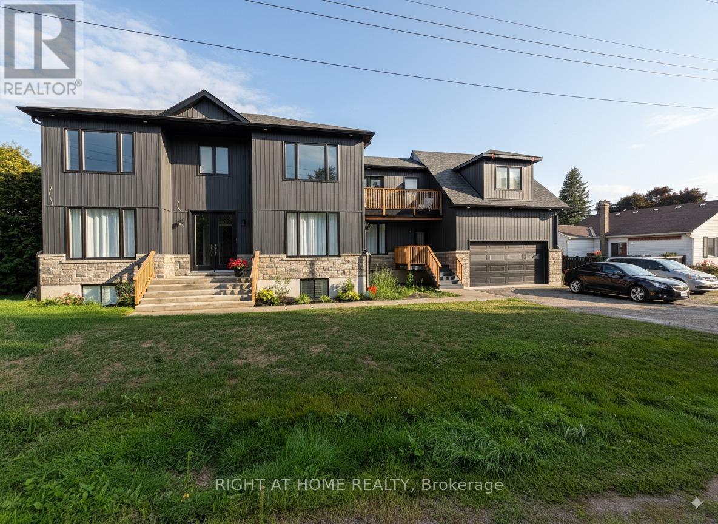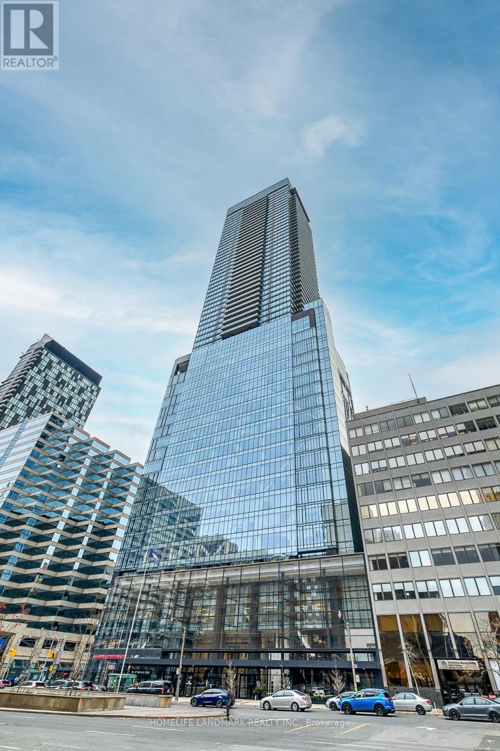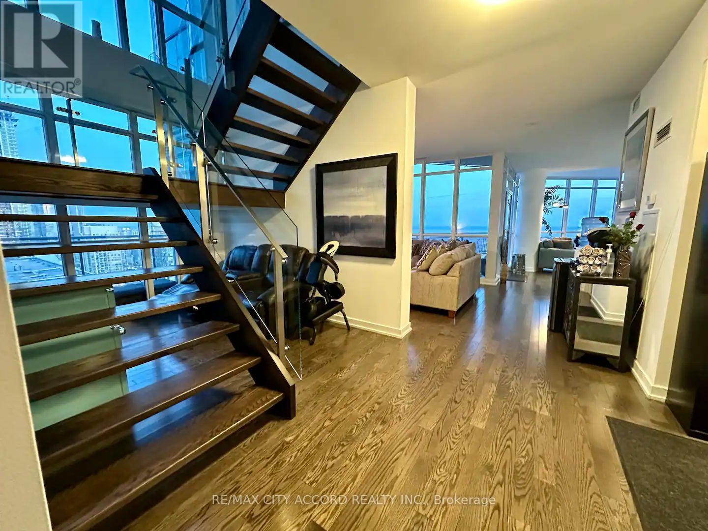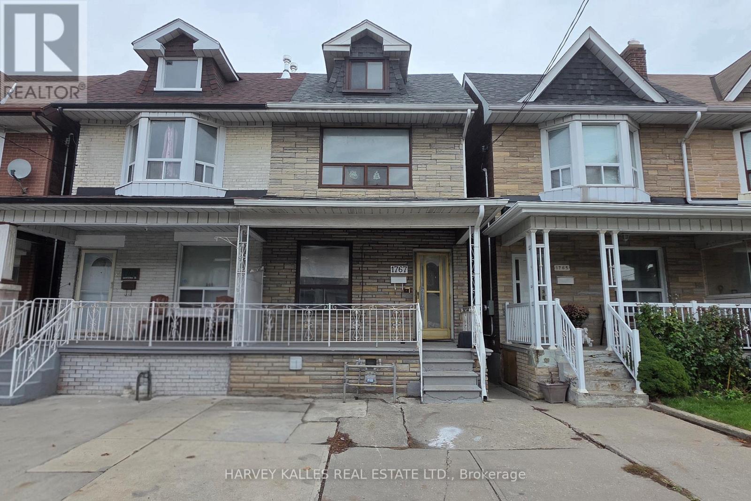1 Elderwood Drive
Richmond Hill, Ontario
This stunning five-bedroom home offers exceptional comfort and privacy in the Prestigious Bayview Hill Neighborhood! Elegant crystal chandeliers and recessed pot lights illuminate the interior, while hardwood flooring flows seamlessly throughout. With First and Second Floor having 4,041 Sqft of spacious space and an Unfinished Basement of 2032 sqft that awaits your customization! The custom-designed kitchen features premium cabinetry, granite countertops, and high-end stainless steel appliances ideal for both everyday living and entertaining. Step outside to a professionally landscaped garden, complete with a spacious deck and a beautifully crafted stone patio. Conveniently located just steps from a charming park, top-rated schools, shopping plazas, and public transit. (id:60365)
210 - 7300 Yonge Street
Vaughan, Ontario
Welcome To Suite 210 At 7300 Yonge Street, A Rare Corner Residence Offering Over 1,800 Sq/Ft Of Refined Living. Completely Renovated With Exceptional Attention To Detail, This One-Of-A-Kind Suite Showcases High-End Custom Craftsmanship, Highlighted By Gleaming Hardwood Floors Throughout. You're Welcomed By Floor-To-Ceiling Wraparound Windows That Flood The Space With Natural Sunlight & Showcase Sweeping South-West Views. The Custom-Designed Kitchen Is a True Showpiece, Featuring Premium Built-In Cabinetry, Striking Stone Countertops & Backsplash, & Stainless Steel Appliances. The Bright & Spacious Breakfast Area, Framed By A Bay Window, Creates The Perfect Setting To Enjoy Your Morning Coffee. Ideal For Both Relaxing & Entertaining With Convenient Walk-Thru To the Dining Room. The Open Concept, Generous Living Room & Dining Area Offers A Sophisticated & Versatile Space For Any Occasion. Step Outside To Your Private, Tree-Lined Balcony To Soak In The Early Morning Light Or Take In The Stunning Sunsets That Paint The Sky Each Evening. The Grand Primary Suite Offers A Peaceful Retreat, Complete With Oversized Windows,His and Hers Large Walk-In Closets Outfitted With Custom Organizers, And A Beautifully Appointed 4-Pc Ensuite With A Glass-Enclosed Shower and Custom Shelving. The Second Bedroom Is Equally Inviting, Bright, Private, With a 4-Piece Ensuite, Featuring A Glass-Framed Soothing Sinker Tub, Perfect For Family Members Or Overnight Guests. Additionally, A Full-Sized Laundry Room With Side-By-Side Washer & Dryer, Tons Of Custom Storage, And A Stylish 2-Piece Powder Room Add A Touch Of Convenience Rarely Found In Suites Of This Kind. This Exceptional Home Also Includes An Owned Parking Space And Storage Locker, Providing Ease And Practicality Without Sacrificing Luxury. Whether You're Downsizing With Intention Or Simply Seeking A Fresh Start In An Elegant, Turnkey Space, Suite 210 Offers The Perfect Balance Of Comfort, Sophistication, & Serenity. Welcome Home. (id:60365)
226 Ronald Guscott Street
Oshawa, Ontario
Welcome To Your Dream Home In Oshawa"Built By Treasure Hill Homes"! Fostering An Open-Concept Layout With 9-Foot And Smooth Ceilings In Main Floor, Separate Family Room With Fireplace, Formal Living & Dining Room, Gourmet Kitchen With Centre Island, Walk Out To Deck From Breakfast Area. Hardwood On Main Floor & Staircase. Pot Lights, Large Basement Window. Great Family Oriented Neighborhood Close To All Amenities, Parks, Schools, Transit, Hwy 401, Shopping, Rest, Recreation Centre, Movie Theatre & Much More. (id:60365)
1308 - 1215 Bayly Street
Pickering, Ontario
Fantastic opportunity to call San Francisco by the Bay your home! This comfortable one-bedroom plus den suite offers fabulous views of Frenchman's Bay, 1 parking spot and a locker! Featuring an open concept kitchen with stainless steel appliances and a backsplash. Laminate floors and smooth ceilings throughout. The living room opens to your balcony with clear glass railings providing unobstructed south/west views of the lake and city, perfect for enjoying morning coffees or evening sunsets. Large bedroom with walk-in closet and oversized windows. Modern 4-piece bathroom includes a soaker tub for unwinding at the end of the day. Resort-style amenities offering indoor pool, hot tub, sauna, fitness room, yoga space, and a party/meeting room. The GO Station, Starbucks, Pickering Town Centre, restaurants, banking, groceries, and Tim Horton's are just a short walk away, and the building includes convenient retail options. All of this is located walking distance from the waterfront, giving you the ideal mix of lakeside scenery and city convenience. (id:60365)
5 Atlee Avenue
Toronto, Ontario
Luxurious 4+2 Bedroom & 5 Bathroom Dream Home *Brand New W/ Tarion Warranty* Highly Sought After Birchcliffe Community *Surrounded By Custom Homes* Premium 43ft Width In Backyard* Rare 2 Door Garage* Long Driveway W/ Plenty Parking* Legal Registered Basement Apartment* 2,507 Sq Ft Above Grade + Basement Area* Beautiful Curb Appeal Includes Brick Exterior Combined W/ Modern Panelling* Grand Pillars* Private Balcony W/ Glass Railing* 8Ft Tall Custom Door* Fully Interlocked Driveway* Sunny Exposure *Massive Skylight* 12Ft Ceilings In Key Living Areas* Luxury Chef's Kitchen W/ Custom White Cabinetry* Recessed Lighting* Large Powered Centre Island* Waterfall Quartz Counters & Matching Backsplash* Custom Light Fixture Over Island* High End Kitchenaid Appliances* Walk-In Pantry W/Organizers* True Open Concept Living & Dining *Perfect For Family Time* Dining W/O To Composite Sundeck W/8ft Tall Sliding Doors* Huge Family Room W/ Featured Accent Wall *Large Windows* Built In Shelving W/ Recessed Lighting* High End Finishes Include *Engineered Hardwood Floors* Glass Railing For Staircase* High Baseboards* Custom Tiling In All Bathrooms* Modern Hardware For All Interior Doors* Light Fixtures & PotLights* Primary Bedroom W/ *Spa Like 5PC Ensuite* Walk In Closet W/ Organizers + Second Closet* Second Primary Features 3PC Ensuite & Large Closet* All Spacious Bedrooms W/ Large Windows & Access To Ensuite* Laundry On 2nd Flr* Legal Basement Apartrment W/ High Ceilings* Large Windows* LED Potlights* Vinyl Plank Flooring* Kitchen W/ Quartz Counters & Stainless Steel Appliances* Separate Laundry * Full 3pc Bathroom* 2 Spacious Bedrooms* Direct Walk Up Access* Perfect For Income Or Inlaws* Fully Fenced Backyard* Large Sun Deck* Pool Size Backyard **EXTRAS** Rare 2 Door Garage W/ 4 Car Parking On Driveway* Epoxy Flooring In Garage* Easy Access To Downtown* Bike To The Bluffs* Walk To THE GO* Close To Top Ranking Schools, Shops & Parks* Don't Miss The Perfect Family Home* Must See! (id:60365)
Rear - 66 Chatham Avenue
Toronto, Ontario
Enjoy The Privacy And Freedom Of A Micro Detached Home In The Middle Of A Quiet Danforth Community. Tucked Behind A Private Fence And Wee Courtyard, You Have Direct Access To Your Private Gilded Oasis! A Recent Build And Fully Appointed One Bedroom Laneway Suite With High-End Finishes. 500 Sf Over Two Floors With A Private Entrance From The Laneway. Bike Parking. A Two Min Walk To Subway, In The Heart Of Greek Town, Which Connects To Entire City And Airport. Restaurants, Grocery Stores, Bakeries, Drugs Stores, All At Your Doorstep. Available Furnished Or Unfurnished. The Perfect Pied Terre For Long Term Contract Employees. Fully Stocked Kitchen, Incl. Juicer, Soda Stream, Blender, Slow Cooker. A Pantry Complete With Spices! Storage. Small Courtyard In Front Of The Building. Locked Access To Yard/Bike Storage; 34" Tv, Wifi, En Suite W/D. Bike Rental One Block (id:60365)
5 - 88 Munro Street
Toronto, Ontario
OFFERS ANYTIME!! Welcome to 88 Munro Street. A stunning stacked townhouse nestled in the heart of prime Riverdale. With 2 spacious bedrooms and 2 bathrooms, this home blends style, functionality, and comfort seamlessly. Step inside and be greeted by an abundance of natural light streaming through oversized east-facing windows, illuminating the open-concept living and dining area. The sleek, modern kitchen is equipped with stainless steel appliances, ample counter space, and a stylish breakfast bar--perfect for morning coffee, casual meals, or late-night conversations over a glass of wine. Upstairs, the two inviting bedrooms offer flexibility to suit your lifestyle--whether it's a peaceful retreat, a home office, or extra storage. But the real showstopper? The 259 sq. ft. terrace. It's an urban oasis--ideal for summer BBQs, a quiet morning with a book, or evenings under the stars with your favourite playlist. Convenience is key, and this home delivers. Underground parking is included, and the pet-friendly Rivertown community welcomes furry companions. The surrounding laneways are a hidden gem--a safe space for kids to ride bikes, play, and create lasting memories. Living in Riverdale means being just steps from picturesque parks, charming cafes, and the city's best local gems. Plus, commuting is a breeze, with streetcars, major highways, Broadview Subway Station, and the upcoming Ontario Line all within easy reach. This home isn't just a place to live--it's a lifestyle. 88 Munro St. is waiting for you--don't miss your chance to call it home! Property is no longer staged. Photos taken while staged. (id:60365)
5 Phair Avenue
Clarington, Ontario
Welcome to 5 Phair Court, a stunning, recently built family home tucked away on a quiet cul-de-sac in Courtice. This thoughtfully designed property blends comfort, space, and flexibility, making it ideal for multi-generational living or anyone seeking both privacy and convenience.Step inside to discover a bright, open-concept main floor where natural light fills the principal rooms. The spacious kitchen serves as the heart of the home, and also featuring a butler kitchen and a walkout to a rear deckperfect for summer barbecues and family gatherings. Flowing seamlessly into the living and dining areas, the main level offers both everyday function and space for entertaining. Upstairs, youll find four generously sized bedrooms, each with its own walk-in closet, ensuring ample storage for the whole family. The primary suite is a true retreat, boasting a large walk-in closet, a luxurious ensuite bathroom designed for relaxation and comfort. A second-floor balcony offers a quiet outdoor nook with elevated views.The finished basement is a standout feature, designed with versatility in mind. Complete with two additional bedrooms, a full kitchenette, and a separate entrance from the front of the home, this space is perfectly suited for in-laws, extended family, or even private guest accommodations. Curb appeal is undeniable, with over 65 feet of frontage giving the home a commanding presence on the street. A double car garage with both an interior entry and an exterior man door adds practicality, while tasteful exterior lighting enhances the homes charm at night. The quiet dead-end street provides a peaceful setting with minimal traffic, making it ideal for families. This home is built for modern living, with two gas hot water tanks, efficient central air conditioning, and well-planned mechanicals ensuring year-round comfort. While tucked into a tranquil dead end street, the property is just minutes away from everything Courtice and the surrounding area have to offer. (id:60365)
3302 - 488 University Avenue
Toronto, Ontario
Spectacular Upgraded 2+Den(3rd Bedroom with closet and sliding door) Corner Unit As Per Floor Plan at 488 University Ave, 2 Full Bathrooms. 1042 Sq Ft With An Oversized 180 Sq Ft Balcony. 24 Hr In & Out Valet Parking Service For 1 Vehicle (Registration fee paid by tenant). Luxurious Open Concept With A Modern Kitchen, Direct Access To The Subway, Walking Distance To Financial And Entertainment Districts, U Of Toronto, Ryerson University, Eaton Centre And Major Hospitals (id:60365)
Ph06 - 21 Iceboat Terrace
Toronto, Ontario
Living In A Luxurious, One Of A Kind Penthouse Loft Unit With A Spectacular Lake View. 20 Feet Open Above Family Room With Floor-To-Ceiling Windows Throughout. Top $$$ Upgrade With Hardwood Flooring & Built-In Miele Stainless Steel Appliances. Amazing Amenities Including 24 Hour Concierge, Gym, Theatre Room, Indoor Pool, Squash, Spa, Lounge, Etc. (id:60365)
1703 - 60 Shuter Street
Toronto, Ontario
Luxury High-Rise Menkes Fleur 1+1 Condo Located In The Heart Of The Downtown Core. Features The Highest Quality Menkes Finishes. Functional Layout, Floor-to-Ceiling Window. Large DenW/Sliding Door Can Be Used As 2nd Br/Office. Modern Design Kitchen W/ Built-In Appliances. Excellent & Convenient Location Walking Distance To TMU, George Brown, U Of T, Eaton Center, Yonge-Dundas Square, City Hall, Groceries, Shops, Restaurants, Hospitals. Minutes Entertainment District. Unit is furnished and ready to move in. (id:60365)
1767 Dufferin Street
Toronto, Ontario
Great Investment Opportunity. Large 3-Unit Duplex in Sought After Area. Renovated with New Paint, New Laminate Floor, New Kitchens in Ground & Second Floor, 3 Year old Roof, 2025 Furnace. Bright & Spacious. TTC at Doorstep. Close to shops on St. Clair, Schools & Community Centre's, Awaiting your final touch to complete renovations. (id:60365)

